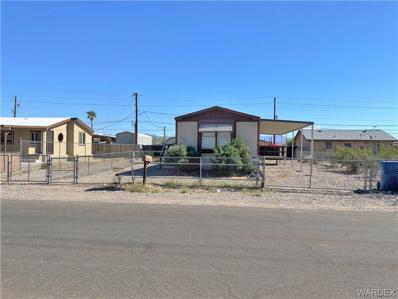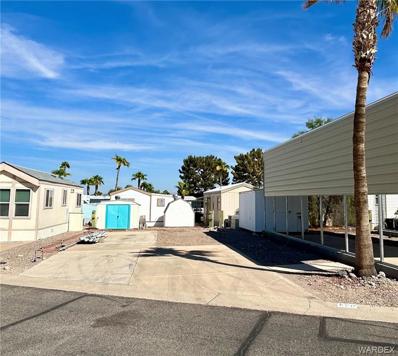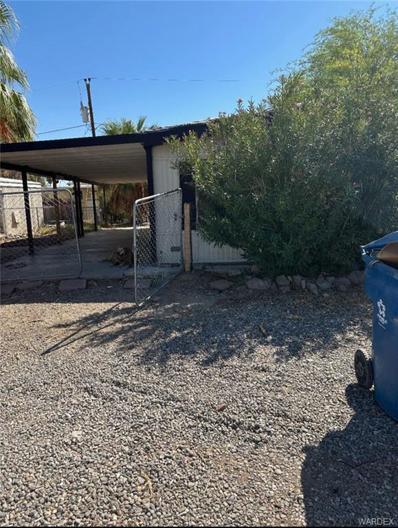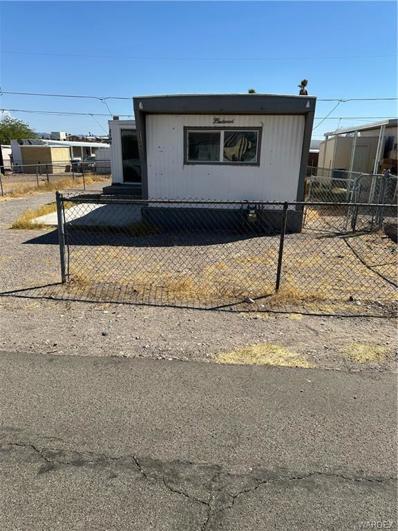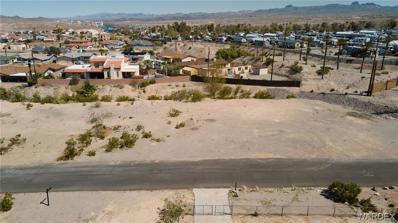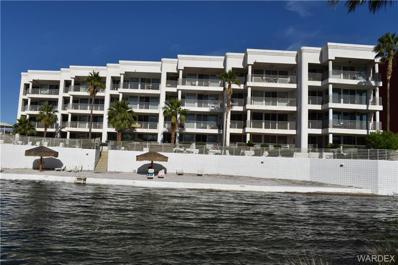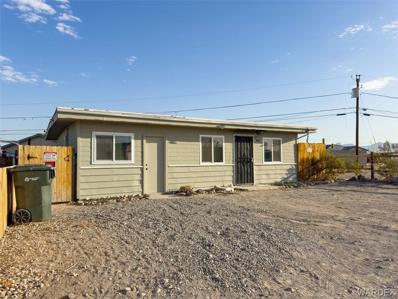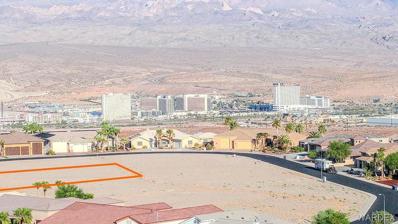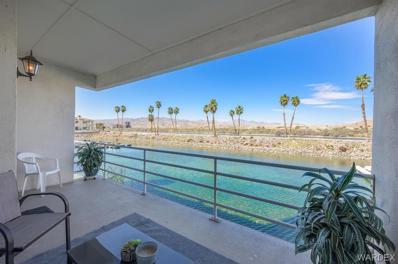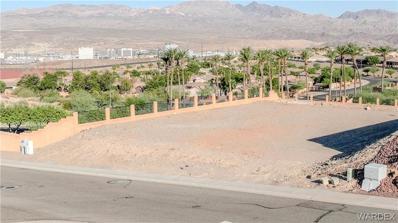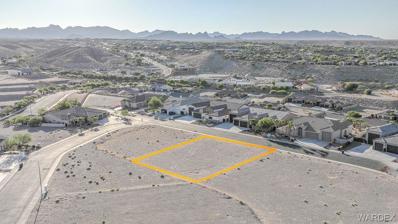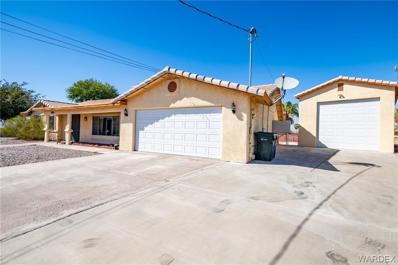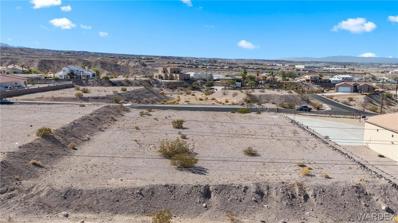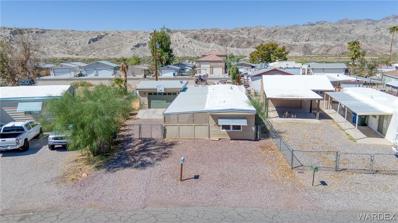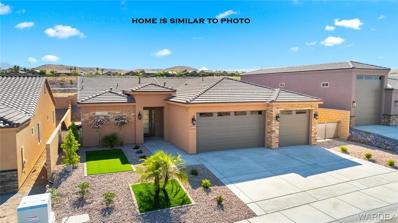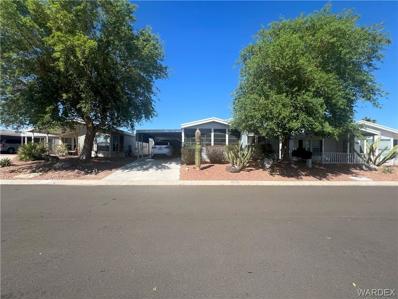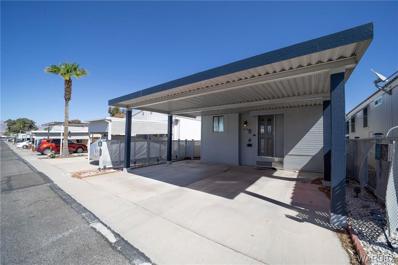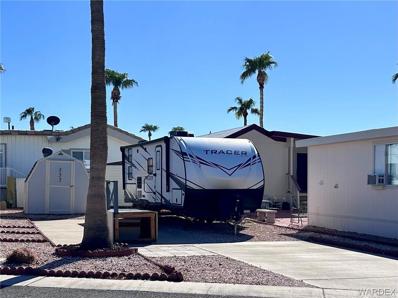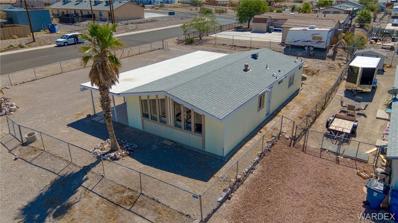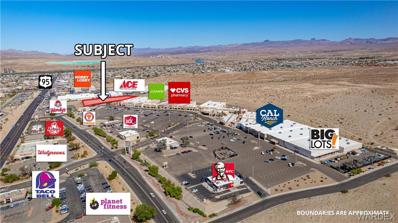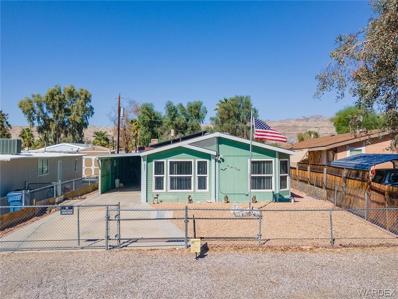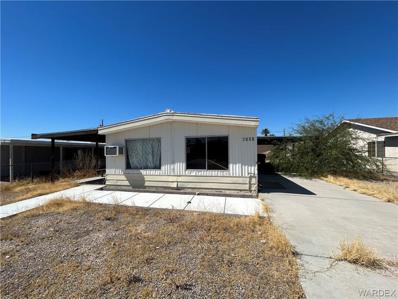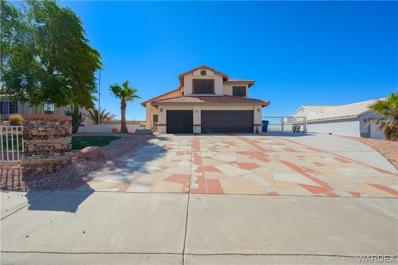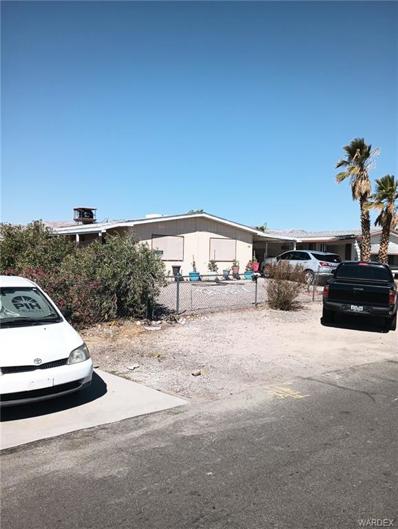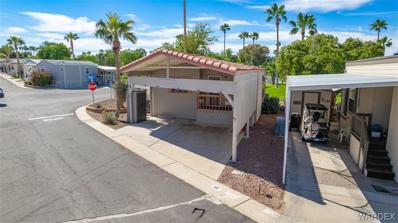Bullhead City AZ Homes for Rent
- Type:
- Other
- Sq.Ft.:
- 960
- Status:
- Active
- Beds:
- 2
- Lot size:
- 0.13 Acres
- Year built:
- 1987
- Baths:
- 2.00
- MLS#:
- 020267
- Subdivision:
- Colorado Riviera
ADDITIONAL INFORMATION
Great Opportunity Here! Attention Investors- Affordable Home Near the River- 2 Bedrooms Both with Attached Bathrooms, Central AC Unit 4yrs New, Open Floor Plan, Kitchen has Extra Cabinets & Newer Woodlook Vinyl Plank Flooring, Casual Dining Area with Lighted Ceiling Fan, Breakfast Bar, Includes a Gas Stove, Refrigerator and Dishwasher. Spacious Living Room with Wood Laminate Flooring, Ceiling Fan and Built-In Corner Storage Unit- Perfect for Displaying Collectables Or a Dry Bar, 2 Generously Sized Bedrooms, Newer Wood Laminate Flooring in Main Bedroom & Hallway, Newer Woodlook Vinyl Plank Flooring in Main Bathroom, In-Home Laundry Area, Garden Tub for those who Love a Relaxing Soak, Nice Wooden Deck for Enjoying the Outdoors and it's Covered by a newer Metal Awning with Room for Covered Parking too! Got Toys?? This property HAS Parking!! Double Gate Entry on the Awning Covered side of the Home AND Another Double Gate Entry to a Cross-Fenced Section of the Lot that has RV HookUps!! Near Shopping, Restaurants, Rotary Park Boat Launch/Beach/Sports Fields/Dog Park, and the Laughlin Casinos are just a short drive too. Call To Schedule Your Private Tour.
- Type:
- Land
- Sq.Ft.:
- n/a
- Status:
- Active
- Beds:
- n/a
- Lot size:
- 0.04 Acres
- Baths:
- MLS#:
- 020112
- Subdivision:
- Riverview RV Resort
ADDITIONAL INFORMATION
Your Perfect Lot Retreat in Riverview Resort s Golf Community! Are you ready to discover the perfect blend of comfort, convenience, and community living? Look no further! This great lot in now available, located on a desirable 55+ Riverview Resort community, where every day can be designed to enhance your lifestyle. As you approach this gated community, you ll be greeted by the stunning 9-hole par 3 golf course that sets the tone for the relaxed, active lifestyle awaiting you. The community itself is a haven for those seeking an active lifestyle, with easy access to golf, swimming, tennis, pickleball, a fitness center, and so much more. Imagine living just steps away from all the amenities you could ever need, including community events and activities designed to keep you engaged and connected. Riverview Resort isn t just a place to live; it s a place to thrive, surrounded by like-minded neighbors in a vibrant, welcoming environment. Riverview Resort is a 55+ community with tons of amenities, gated with a 24/7 on-duty guard. AND YOU OWN THE LAND TOO! COMMUNITY AMENITIES: Beautiful par 3, nine-hole golf course * Two heated pools with indoor & outdoor spas * Lighted Tennis Courts and Pickleball courts * A beautiful dog exercise area & THE CLUBHOUSE amenities to many to list! HOA is $325 a month which includes water, trash, sewer, & basic cable.
- Type:
- Other
- Sq.Ft.:
- 960
- Status:
- Active
- Beds:
- 2
- Lot size:
- 0.09 Acres
- Year built:
- 1980
- Baths:
- 2.00
- MLS#:
- 020231
- Subdivision:
- River Bend
ADDITIONAL INFORMATION
FIXER UPPER!!!! Seller has put some new Flooring and painted, also has contracted Electrical, Just Finished Verify All Information!!
- Type:
- Other
- Sq.Ft.:
- 752
- Status:
- Active
- Beds:
- 2
- Lot size:
- 0.07 Acres
- Year built:
- 1968
- Baths:
- 1.00
- MLS#:
- 020230
- Subdivision:
- Riviera Mobile Gardens
ADDITIONAL INFORMATION
FIXER UPPER !!!! SELLER DID PUT NEW FLOORING AND PAINT THRU OUT HOME.
- Type:
- Land
- Sq.Ft.:
- n/a
- Status:
- Active
- Beds:
- n/a
- Lot size:
- 0.29 Acres
- Baths:
- MLS#:
- 020243
- Subdivision:
- Buena Vista
ADDITIONAL INFORMATION
Unlock the potential of your dream home on this spectacular lot, boasting breathtaking views and over 1/4 acre of prime land! This exceptional property is perfectly situated just minutes from an array of restaurants, shopping centers, medical facilities, the beautiful river, and the lively Laughlin casinos. Zoned R1L, this area exclusively permits site-built homes, giving you the opportunity to create the perfect residence without the constraints of an HOA. Imagine waking up to stunning vistas in a community that offers both convenience and tranquility. Don t miss out on this rare opportunity to secure a piece of paradise in a sought-after location.
- Type:
- Condo
- Sq.Ft.:
- 1,610
- Status:
- Active
- Beds:
- 3
- Lot size:
- 0.03 Acres
- Year built:
- 2006
- Baths:
- 2.00
- MLS#:
- 020327
- Subdivision:
- Bullhead City Original
ADDITIONAL INFORMATION
Riverfront Condominium on the Colorado River across the river from Laughlin Casinos. You are also offered views looking north and south from your balcony. Living room & Master bedroom have sliding glass doors with access to the balcony. Gated complex with two entry gates. Water taxi service to casinos from your private dock. Pool with swim-up bar, spa, BBQ"s and sandy beach. 3 Bedroom and 2 full baths, Master bath has jetted tub and walk-in shower. The complex is serviced by an elevator or use extra wide enclosed stairway. Approx 38"foot boat deep garage with garage opener. Plenty of parking area and this complex only has 24 units. This unit has not been a rental.
- Type:
- Single Family
- Sq.Ft.:
- 896
- Status:
- Active
- Beds:
- 2
- Lot size:
- 0.09 Acres
- Year built:
- 1971
- Baths:
- 2.00
- MLS#:
- 020199
- Subdivision:
- Colorado Riviera
ADDITIONAL INFORMATION
Cute and Cozy house by the River. Two separate entrances make it easy to convert into an income producing property or have extra privacy. Close to shopping and schools. Abundant front yard for parking. Home has energy efficiency throughout including new windows, water heater and mini splits to keep cool on those hot summer days. Fully fenced back yard for privacy and faux lawn for your pets and easy landscaping. Well maintained and pride in ownership shows. Extra 120 sq ft laundry room for extra storage. Site built home with no HOA. Two bedrooms two bathrooms wood burning fireplace open kitchen with dining area. 896 Sq foot with an additional 120 Sq ft attached laundry / storage room. Ample parking in the front and fully fenced back yard with privacy wood fencing. Level to the street for ease of access with no steps. Two separate entrances to the property is perfect for sharing with family or friends or a roommate. Fenced back yard for the comfort of privacy for yourself and your pets. The cabinet doors will be done mid November and the carpet in the second bedroom will be completed in October.
- Type:
- Land
- Sq.Ft.:
- n/a
- Status:
- Active
- Beds:
- n/a
- Lot size:
- 0.35 Acres
- Baths:
- MLS#:
- 020170
- Subdivision:
- Desert Foothills Promontory
ADDITIONAL INFORMATION
Build your custom dream home on this large .35 acre lot in the gated community of The Promontory at Desert Foothills. This neighborhood is right off of the Bullhead Parkway, minutes from the Colorado River, Lake Mohave and Casinos in Laughlin. No time frame for building in this area. Buyer to verify all material information including but not limited to, mls data, flood plain, utilities, Sq Ft.
- Type:
- Condo
- Sq.Ft.:
- 830
- Status:
- Active
- Beds:
- 1
- Year built:
- 1984
- Baths:
- 1.00
- MLS#:
- 020196
- Subdivision:
- Roadhaven Marina Condos
ADDITIONAL INFORMATION
Welcome to your RIVERFRONT RETREAT! Immaculate, fully furnished, 1 bedroom 1 bath condo right on the river. 830 square feet of living space, this home offers an inviting atmosphere. Through the entryway you are greeted by an open living area centered around a lovely fireplace perfect for relaxing evenings. The large sliding glass door floods the space with natural light and leads to the private patio ideal for enjoying coffee or evening sunsets. The kitchen features all electric appliances, ample storage complemented by a breakfast bar and formal dining area. Down the hall, the main bedroom is extra large and a jack and jill bathroom opening to the bedroom and the hallway. The comfort of laundry facilities right in the condo. This unit is located right next to one of the beautiful heated pools with waterfalls makes this home feel like it has extended outdoor living space, perfect for relaxation and entertaining. If you are an investor, this condo is set up perfectly for Air B&B. Don't miss this special opportunity to own this delightful condo with its prime location and community amenities. Call now to see this property and start envisioning your new lifestyle in Roadhaven Marinas.
- Type:
- Land
- Sq.Ft.:
- n/a
- Status:
- Active
- Beds:
- n/a
- Lot size:
- 0.29 Acres
- Baths:
- MLS#:
- 020174
- Subdivision:
- Desert Foothills Tuscany
ADDITIONAL INFORMATION
Build your dream home on an amazing view lot! A one of a kind amazing lot to view our Beautiful Sunsets that Arizona is known for! Located in the Exclusive gated community of Tuscany at Desert Foothills, the unobstructed view is truly breathtaking. Partially Fenced with Block and Wrought Iron. This lot is approximately .29 acres and is large enough to build your custom home, pool and have room for your river/lake toys! Close to Laughlin, Shopping and so much more.
- Type:
- Land
- Sq.Ft.:
- n/a
- Status:
- Active
- Beds:
- n/a
- Lot size:
- 0.32 Acres
- Baths:
- MLS#:
- 020173
- Subdivision:
- Desert Foothills Promontory
ADDITIONAL INFORMATION
Build your custom dream home on this large .32 acre lot in the gated community of The Promontory at Desert Foothills. This neighborhood is right off of the Bullhead Parkway, minutes from the Colorado River, Lake Mohave and Casinos in Laughlin. No time frame for building in this area. Buyer to verify all material information including but not limited to, mls data, flood plain, utilities, Sq Ft.
- Type:
- Single Family
- Sq.Ft.:
- 2,396
- Status:
- Active
- Beds:
- 3
- Lot size:
- 1.13 Acres
- Year built:
- 1989
- Baths:
- 3.00
- MLS#:
- 020186
- Subdivision:
- Colorado River Estates
ADDITIONAL INFORMATION
Move in ready home that sits on over an acre! The water is provided by a well (water softner is owned) and the solar is owned! There's an attached 2 car garage and a HUGE 38x18 RV garage with a 12' door! Large home features a living room with a stone dual sided fireplace... corian kitchen counters... electric smooth top stove... built in microwave... fridge... dishwasher... trash compactor...reverse osmosis and a casual dining area! This home offers an additional living room, along with a bonus/rec room! The large main bedroom features two separate closets...dual sink vanity... walk in shower and a handicap accessible jetted tub! Relax under the HUGE rear patio and enjoy the amazing unobstructed views! Call your Realtor today!
- Type:
- Land
- Sq.Ft.:
- n/a
- Status:
- Active
- Beds:
- n/a
- Lot size:
- 0.6 Acres
- Baths:
- MLS#:
- 019815
- Subdivision:
- Pegasus Ranch Estates
ADDITIONAL INFORMATION
Discover Your Dream Location in Pegasus Ranch Estates Unit 3. Welcome to an exceptional opportunity in the highly desired Pegasus Ranch Estates! This oversized 26,136 sq ft lot (.60 of an acre) is the perfect canvas for your custom home, nestled in a semi-gated community known for its privacy and breathtaking casino views. Imagine waking up to panoramic Mountain View s and the twinkling lights of Laughlin just beyond your doorstep. With low annual HOA fees, the possibilities are endless. Design the home you've always dreamed of, with plenty of space for the 4+ bedroom home, an expansive garage, pool, and more. The peaceful yet convenient location offers quick access to Kathrine Landing at Lake Mohave, the Colorado River, and all the entertainment, dining, and shopping Laughlin has to offer. This is more than just a lot; it's your opportunity to create a personal retreat in one of Bullhead City's most desirable communities. Don't miss your chance to own a piece of paradise in Pegasus Ranch Estates schedule your visit today and start envisioning your dream home!
- Type:
- Other
- Sq.Ft.:
- 720
- Status:
- Active
- Beds:
- 2
- Year built:
- 1973
- Baths:
- 1.00
- MLS#:
- 019981
- Subdivision:
- River Bend
ADDITIONAL INFORMATION
Move-in ready river home! This cute home has a boat deep garage! Plenty of room to park your water toys! The garage also comes with a 2nd bathroom that needs to be completed! The home itself just had brand new energy efficient windows installed to help keep the home cool; brand new carpet throughout; and new flooring in the bathroom. Close to the river, near rotary park public beach and boat launch area; casinos and shopping. Dont miss out on this one!
- Type:
- Single Family
- Sq.Ft.:
- 1,756
- Status:
- Active
- Beds:
- 3
- Lot size:
- 0.17 Acres
- Baths:
- 3.00
- MLS#:
- 020059
- Subdivision:
- Belle Air Heights
ADDITIONAL INFORMATION
The flagship model of Belle Air Heights is being constructed right now for a 2025 new year possession!! The newest community in Bullhead City, offering a lifestyle of unparalleled luxury and convenience. Nestled in a serene cul-de-sac, this beautiful 3-car, boat deep garage home will be ready to move in early 2025. This home boasts breathtaking views with vibrant sunsets and the dazzling lights of Laughlin's renowned casinos. The soon to be meticulously designed desert landscaping will lend captivating curb appeal to this residence. With 3 bedrooms and 3 baths, this home provides ample space for both family living and entertaining guests. The thoughtful split floor plan ensures privacy, with the master suite discreetly separated from the other bedrooms. Upon entering, you're greeted by the grandeur of 10' tall ceilings, creating an expansive and airy ambiance throughout. The contemporary open-concept layout fosters seamless connectivity, ideal for hosting gatherings and creating cherished memories with loved ones. Crafted with elegance and functionality in mind, the newest and very distinguished modern kitchen design showcases an exquisite quartz island and countertops, offering both style and durability. The boat deep garage provides more than abundant space for vehicles, storage, and watercraft catering to the adventurous spirit of Bullhead City residents. Inside, gorgeous kitchen and dining lighting sets the stage for the home's interior design throughout. Conveniently situated near Laughlin's entertainment venues, Lake Mohave, and the Colorado River, as well as local amenities such as elementary schools and community churches, residents of Belle Air Heights enjoy a myriad of recreational activities right at their fingertips. Don't miss the opportunity to make this stunning house your new home or vacation retreat. Explore our other available floor plans and lots today, and start building the life of your dreams in this vibrant and welcoming brand new community!
- Type:
- Other
- Sq.Ft.:
- 1,400
- Status:
- Active
- Beds:
- 2
- Year built:
- 2000
- Baths:
- 2.00
- MLS#:
- 020160
- Subdivision:
- Fox Creek Reserve/Enchantment
ADDITIONAL INFORMATION
Nicely updated home near community center and pool. Backs to the wash with panoramice mountain views from back yard. This nicely updated home is ready to move in. Kitchen: Lots of beautiful newer white cabinets, corian counters, all appliances including refrigerator. The eat at breakfast bar opens to the living room. A cozy eat in kitchen nook and sliding doors to the front enclosed Arizona Room. Living room: Large living room open to the dining room and kitchen. Bedrooms: The primary suite is large with a large walk in closet with built in shelving. A primary bath with walk in shower. The second bedroom is across from the guest bath for easy access for guests. There is lots of miscellaneous storage areas for all you special things. Outside: Detached from the home is a workshop/ storage unit plus a larger enclosed Arizona room for relaxing and enjoying the views. A very deep covered carport with room for 2+ cars. A big bonus, this home is only 3 homes from the community center and pool make it a very easy short walk. Join the activities, use the exercise room, billiard tables and library. The doggy park is a short walk as well. This Active Resort Style Living gated 55+ community is located on the Bullhead Parkway and a short distance to shopping, medical and about 10 minutes to Laughlin if you want some gaming and dining enjoyment.
- Type:
- Other
- Sq.Ft.:
- 990
- Status:
- Active
- Beds:
- 2
- Year built:
- 1990
- Baths:
- 2.00
- MLS#:
- 019983
- Subdivision:
- Riverview RV Resort
ADDITIONAL INFORMATION
Golf Course Home available in Riverview Resort! Quietly nestled on Hole #1, if you want to look out the window every morning and see the beautiful greens on the golf course then this home is for you! This home has lots of upgrades! It has brand new floors; a brand new shingle roof with extra coating to help keep insulated; new paint; a mini split in the sun room and both bathrooms have been redone! The second bedroom can be a walk-in closet, storage room or a bedroom, you decide! In-home laundry is definitely a plus! Community offers 2 pools, 2 hot tubs, fitness center, billiards, card room, craft room, tennis and pickle ball courts and much much more!
- Type:
- Land
- Sq.Ft.:
- n/a
- Status:
- Active
- Beds:
- n/a
- Lot size:
- 0.04 Acres
- Baths:
- MLS#:
- 020111
- Subdivision:
- Riverview RV Resort
ADDITIONAL INFORMATION
SELLER IS VERY MOTIVATED! DON'T MISS THIS OPPORTUNITY TO OWN YOUR OWN LOT IN RIVERVIEW RV RESORT! This 55+ community with tons of amenities, gated with a 24/7 on-duty guard AND YOU OWN THE LAND TOO will surely not disappoint!! COMMUNITY AMENITIES: Beautiful par 3, nine-hole golf course * Two heated pools with indoor & outdoor spas * Lighted Tennis Courts and Pickleball courts * A beautiful dog exercise area & THE CLUBHOUSE amenities to many to list! HOA is $325 a month which includes water, trash, sewer, & basic cable.
- Type:
- Other
- Sq.Ft.:
- 1,152
- Status:
- Active
- Beds:
- 3
- Lot size:
- 0.22 Acres
- Year built:
- 1984
- Baths:
- 2.00
- MLS#:
- 019775
- Subdivision:
- Tierra Grande
ADDITIONAL INFORMATION
This one just needs to be finished up! All the hard work is done! This corner lot home sits on almost a quarter of an acre! All new appliances are ready to go in (stove, refrigerator, and microwave); new kitchen cabinets have been installed; new tub and shower inserts have been installed; the tile and grout have been delivered and are ready to be installed; new sub floor throughout already installed; and new insulation put in the walls to help keep the house cool during those hot summer months! This property has a nice covered carport/patio area that has a new roof on it as well as a brand new roof on the house! Property is fenced all the way around with 2 separate gated entrances. Plenty of parking and space for a brand new garage too! Prime location is near shopping, restaurants, golf courses and the local hospital. Dont miss out on this one!
- Type:
- Land
- Sq.Ft.:
- n/a
- Status:
- Active
- Beds:
- n/a
- Lot size:
- 1.56 Acres
- Baths:
- MLS#:
- 019967
- Subdivision:
- N/A
ADDITIONAL INFORMATION
Prime Location! This 1.5± Acre Parcel is situated right between two large shopping complexes. There are a number of surrounding retail, fast-food, and services directly adjacent to the property. The parcel is currently zoned R1L but it is currently working on requesting a Zoning Map Change with the City of Bullhead. The application is in for a Zoning Map Change to C2 General Commercial. If the Zoning Map change is approved and made official, this property could be a great location for a restaurant, drive-thru, or retail business. The Parcel has a great view and easy access to Highway 95 and Miracle Mile.
- Type:
- Other
- Sq.Ft.:
- 1,056
- Status:
- Active
- Beds:
- 2
- Lot size:
- 0.1 Acres
- Year built:
- 1992
- Baths:
- 2.00
- MLS#:
- 020064
- Subdivision:
- River Bend
ADDITIONAL INFORMATION
Starter home? Vacation home? Vacation rental? Whatever you're looking for in a home, this one will surely meet your needs! NO HOA, NO SEWER ASSESSMENT, PAID OFF SOLAR SYSTEM, to keep your electric bill low and a NEW H2O WATER FILTRATION SYSTEM. At nearly 1100 square feet, this two bedroom/two bath home is move-in ready and big enough to accommodate your family, your friends, or your long-term or short-term renters! All the appliances stay in the open kitchen with breakfast bar, comes complete with tons of cabinets and plenty of counter space. Right off the kitchen is a casual dining area. This home has a large separate laundry room the washer and dryer will stay with the home as well... The HVAC SYSTEM is only 3 years old will keep the house cool in the summers and warm in the winters. The master suite has a walk in closet and and remodeled bathroom with a walk-in shower. The extended carport and patio make great space for parking your cars and/or boats. At the end of the carport is a workshop or man cave. Fully fenced yard. The backyard is the perfect place to hang out it is very private and is completely concreted. This home is just stone's throw away from the Colorado River, boat launches, and walking/biking paths. Just minutes from shopping, dining, hospitals and the casinos! Put this one on your list of homes to see.
- Type:
- Other
- Sq.Ft.:
- 1,069
- Status:
- Active
- Beds:
- 2
- Lot size:
- 0.14 Acres
- Year built:
- 1980
- Baths:
- 2.00
- MLS#:
- 020058
- Subdivision:
- Holiday Highlands
ADDITIONAL INFORMATION
OWNER CARRY TERMS AVAILABLE! Calling all investors, contractor's and handymen...or, make this your permanent or vacation spot without breaking the bank. Desirable Colorado River community that's walking distance to the Colorado River. Located on a spacious lot with patio and carport. Open floor plan, large master bedroom, and good size guest bedroom. Home is in need of complete renovation...much potential here! Home being sold as-is. Members of seller LLC are licensed realtors in the state of Arizona.
- Type:
- Single Family
- Sq.Ft.:
- 2,155
- Status:
- Active
- Beds:
- 3
- Lot size:
- 0.21 Acres
- Year built:
- 1992
- Baths:
- 3.00
- MLS#:
- 020063
- Subdivision:
- Sunridge Estates
ADDITIONAL INFORMATION
Welcome to your dream home in the highly desirable Sunridge Estates! This stunning 3-bedroom, 3-bathroom residence offers the perfect blend of comfort and style. Nestled in a prime location, you'll enjoy rear river views and be just moments away from the Colorado River and the vibrant Laughlin casinos. The spacious 3-car garage and tons of side parking make it a haven for RV enthusiasts or those with multiple vehicles. Whether you're hosting guests or looking for extra space for hobbies, this home has you covered. With its ideal location, gorgeous views, and ample parking, this Sunridge Estates gem won't last long! Come and experience river living at its finest!
- Type:
- Other
- Sq.Ft.:
- 1,360
- Status:
- Active
- Beds:
- 2
- Lot size:
- 0.13 Acres
- Year built:
- 1981
- Baths:
- 2.00
- MLS#:
- 020008
- Subdivision:
- Holiday Highlands
ADDITIONAL INFORMATION
NICE MANUFACTURED IN COMFORTABLE AREA. RENTER HAVE BEEN IN PROPERTY 6 YEARS AND WISH TO STAY. THEY HAVE A ONE YEAR LEASE SO THIS IS A INVESTMENT PROPERTY. WILL NEED AN APPOINTMENT TO SHOW.
- Type:
- Other
- Sq.Ft.:
- 816
- Status:
- Active
- Beds:
- 1
- Lot size:
- 0.06 Acres
- Year built:
- 1990
- Baths:
- 1.00
- MLS#:
- 019991
- Subdivision:
- Riverview RV Resort
ADDITIONAL INFORMATION
Discover a Rare Gem on the Golf Course Your Dream Home Awaits! Step into this stunning home, perfectly situated on the golf course, offering breathtaking views and a serene atmosphere. With a double covered carport, you'll have plenty of space for vehicles and extra storage. Inside, you'll be greeted by beautifully updated features, including newer vinyl plank flooring and Corian countertops. The kitchen boasts a newer stove and updated appliances, making meal prep a breeze. The spacious bathroom includes an elegant walk-in shower, and the indoor laundry area adds to the home's convenience. Freshly painted inside and out, this home has a modern and inviting feel. Located in a gated resort just minutes from the Colorado River in Laughlin, Nevada, this property offers an unmatched resort lifestyle. Enjoy the nine-hole par-three golf course, pickleball and tennis courts, indoor shuffleboard, fully equipped gym, saunas, and billiards. Relax in one of the two sparkling pools or hot tubs, and take part in activities like beading or pottery in the card and craft rooms. With a vibrant community and activities seven days a week, you'll find something for everyone, from off-road desert adventures to live music and dancing on Saturday nights. This adult playground offers endless entertainment! The HOA dues are only $325 per month and include sewer, water, trash, and cable. Plus, with a full-price offer, the seller will leave the home partially furnished. The following items do not convey: two matching Victorian chairs, a Chinese cabinet by the kitchen, a lawyer's cabinet in the entryway, and a bed, cabinet, and oak chair with a table when entering the home. Anything attached to the walls inside or outside the house does not convey. Please note: This home is a double-wide, not a park model, and will be sold as-is. The kitchen table, chairs, and one recliner are available for purchase outside of escrow. Don't miss this chance to live your dream resort lifestyle!

Bullhead City Real Estate
The median home value in Bullhead City, AZ is $240,375. This is lower than the county median home value of $329,900. The national median home value is $338,100. The average price of homes sold in Bullhead City, AZ is $240,375. Approximately 48.13% of Bullhead City homes are owned, compared to 28.81% rented, while 23.06% are vacant. Bullhead City real estate listings include condos, townhomes, and single family homes for sale. Commercial properties are also available. If you see a property you’re interested in, contact a Bullhead City real estate agent to arrange a tour today!
Bullhead City, Arizona has a population of 41,064. Bullhead City is less family-centric than the surrounding county with 16.42% of the households containing married families with children. The county average for households married with children is 17.96%.
The median household income in Bullhead City, Arizona is $43,368. The median household income for the surrounding county is $49,738 compared to the national median of $69,021. The median age of people living in Bullhead City is 51.5 years.
Bullhead City Weather
The average high temperature in July is 110.6 degrees, with an average low temperature in January of 43.6 degrees. The average rainfall is approximately 5.8 inches per year, with 0 inches of snow per year.
