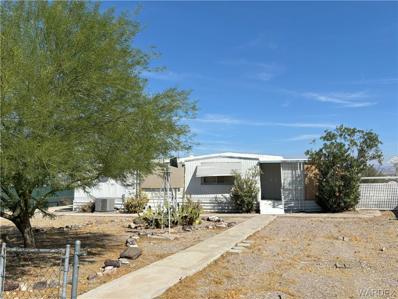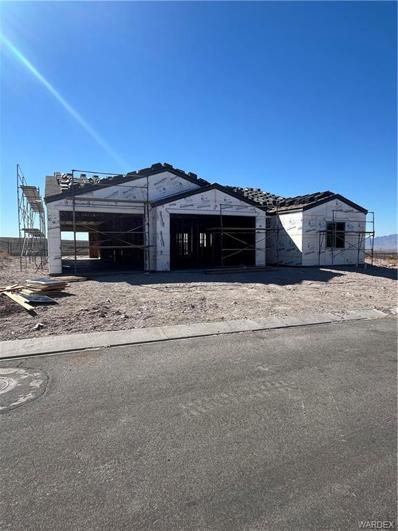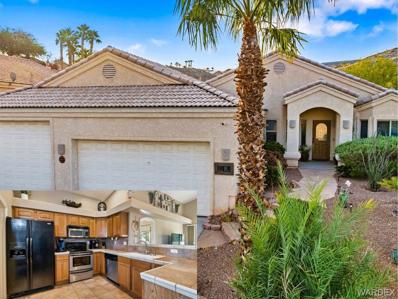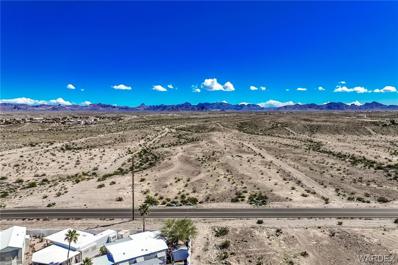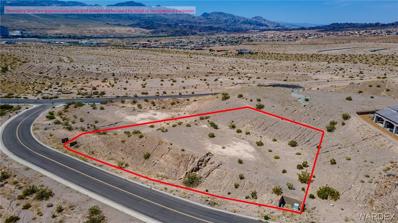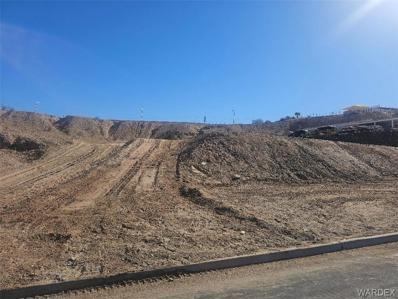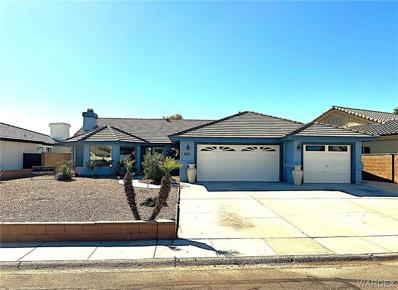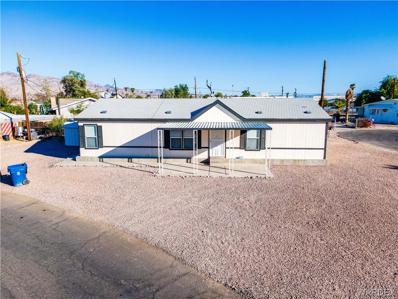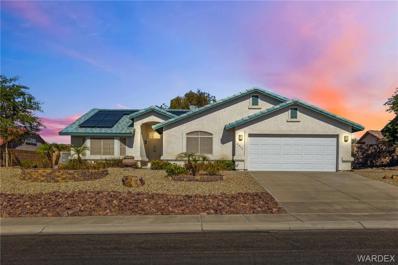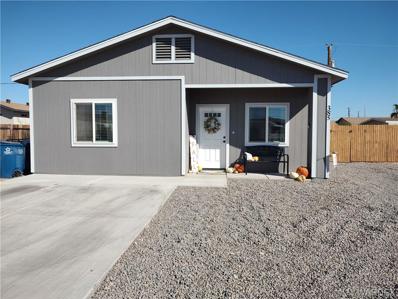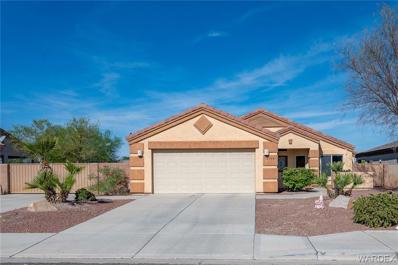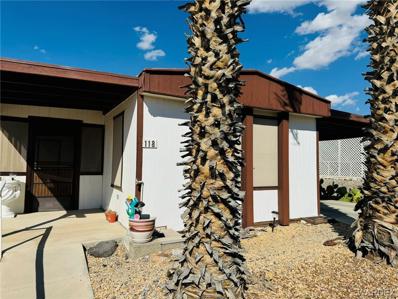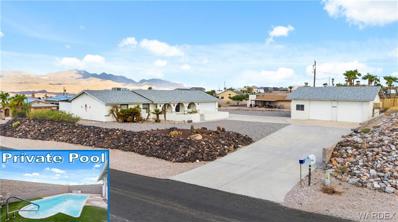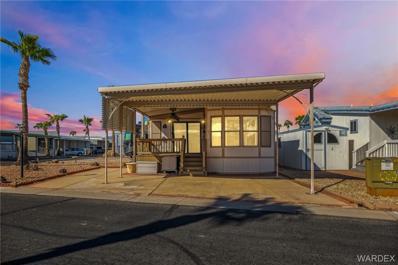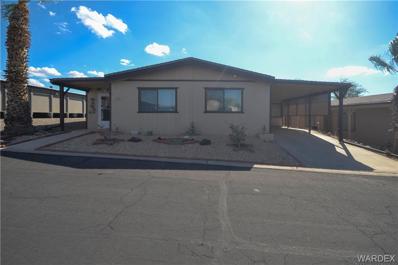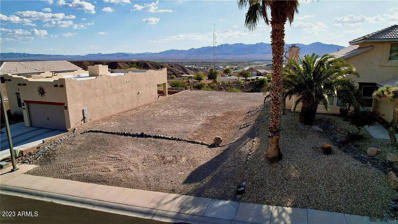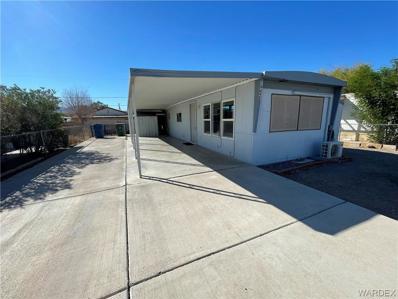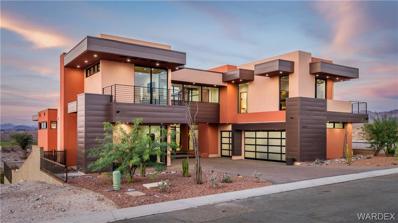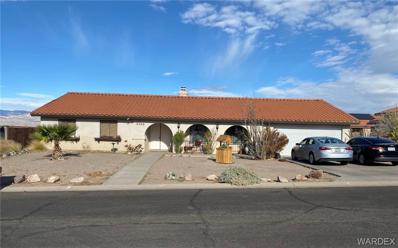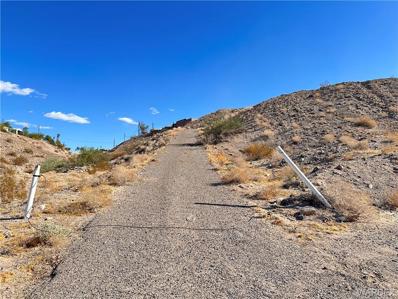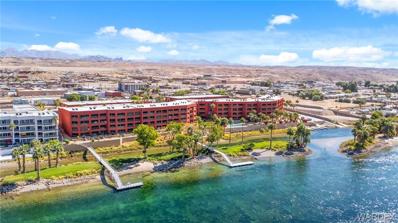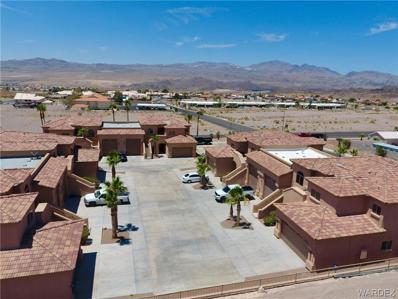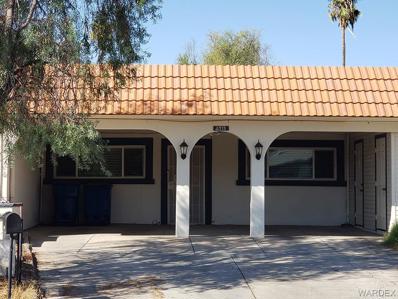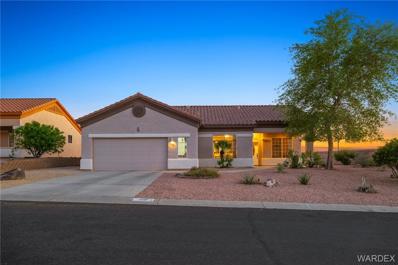Bullhead City AZ Homes for Rent
- Type:
- Other
- Sq.Ft.:
- 741
- Status:
- Active
- Beds:
- 2
- Lot size:
- 0.29 Acres
- Year built:
- 1962
- Baths:
- 1.00
- MLS#:
- 020490
- Subdivision:
- Buena Vista
ADDITIONAL INFORMATION
This charming singlewide home in Bullhead City is ideal for full time residences, vacation getaway, or investment opportunity. Located in Buena Vista, it’s conveniently located near stores, river access, and parks. It sits on a spacious lot with over 12,500 square feet, providing ample room for RV parking and all your river toys. The home features two bedrooms, one bathroom, and a small bonus room. Central air conditioning and heating was added a couple of years ago for year-round comfort. Outdoor sheds offer additional storage, while stunning mountain views from the backyard enhance its appeal. Don’t miss out on this opportunity!
- Type:
- Single Family
- Sq.Ft.:
- 2,007
- Status:
- Active
- Beds:
- 3
- Lot size:
- 0.23 Acres
- Year built:
- 2024
- Baths:
- 2.00
- MLS#:
- 021811
- Subdivision:
- Laughlin Ranch Vistas
ADDITIONAL INFORMATION
Another Quality Veracen Home in the Vistas at Laughlin Ranch. Currently under construction with an approximate completion date of February 2025. Home features 3-bedroom 2 bath, and 2007sf of living space. Additional features include an open floor concept great room-kitchen-informal dining with breakfast counter. 10' ceilings and 8'doors throughout and large windows and sliding doors for an abundance of indirect light. Home features a 3-car boat deep garage with one bay approximately 56' with an 8' drive through rear door. Ample room for off road vehicles, boat, and parking for family vehicles.
- Type:
- Single Family
- Sq.Ft.:
- 1,445
- Status:
- Active
- Beds:
- 3
- Lot size:
- 0.17 Acres
- Year built:
- 2003
- Baths:
- 2.00
- MLS#:
- 021716
- Subdivision:
- Desert Foothills Highlands
ADDITIONAL INFORMATION
Welcome to this beautiful 3-bedroom, 2-bath home nestled in the highly desirable gated community of Desert Foothills Highlands! Built in 2003, this 1,445 sq ft home offers an abundance of custom features and modern conveniences. The star of the property is the 33'x33' boat-deep, 4-car garage that s sunken and completely finished with air conditioning and carpet, providing ample space for all your toys and vehicles. With 8' and 10' doors, it s perfectly designed to accommodate boats and watercraft, ideal for this home s prime location near the lake and river. As you approach, you ll notice the lushly landscaped front and back yards, adding vibrant curb appeal and creating a serene oasis. Step inside to a spacious open floor plan, where the kitchen shines with oak cabinets, a large wrap-around breakfast bar, and a casual dining area that flows effortlessly into the living room. The living space is filled with natural light, offering a warm and welcoming atmosphere. The primary suite is a true retreat with dual vanities, a large walk-in shower, and an expansive master closet. The split floor plan ensures privacy, as the two additional bedrooms and the second bathroom are located on the opposite side of the home, perfect for guests or family members. Throughout the home, you ll find thoughtful custom touches like curved door frames that elevate the design. The utility room includes an electric washer and dryer, plus a large storage closet, offering convenience and additional space. Step out onto the covered back patio, where you can relax and enjoy the beautifully landscaped backyard, filled with mature trees that provide shade and tranquility. This home is a true gem, offering a perfect blend of comfort, custom charm, and practical features, all in a fantastic location close to outdoor adventures. Don t miss this opportunity to own a piece of paradise in Desert Foothills Highlands!
- Type:
- Land
- Sq.Ft.:
- n/a
- Status:
- Active
- Beds:
- n/a
- Lot size:
- 5 Acres
- Baths:
- MLS#:
- 020550
- Subdivision:
- N/A
ADDITIONAL INFORMATION
For those desiring in-town residential property with considerable elbow room, this 5 acre parcel zoned R1L with utilities available may just be worth a look. Shopping, restaurants and other amenities are nearby as this parcel at 1842 Gold Rush Drive is about a mile off Hwy 95 in Bullhead City, AZ. All those fun and exciting Colorado River activities are just a hop, skip and a jump away. Who knows maybe you will strike Gold when you discover this 5 acre fairly flat parcel.
- Type:
- Land
- Sq.Ft.:
- n/a
- Status:
- Active
- Beds:
- n/a
- Lot size:
- 0.74 Acres
- Baths:
- MLS#:
- 021780
- Subdivision:
- Avalon Estates
ADDITIONAL INFORMATION
Custom Home Site in homes only area just off the Bullhead City Parkway. Can't find your dream home? Build it!
- Type:
- Land
- Sq.Ft.:
- n/a
- Status:
- Active
- Beds:
- n/a
- Lot size:
- 0.52 Acres
- Baths:
- MLS#:
- 021764
- Subdivision:
- Clearwater Hills
ADDITIONAL INFORMATION
Half acre Lot, elevated with amazing views of the sunsets!!! Located in Clearwater Hills, just inside the city limits, power, sewer and water to the lot. recently leveled and cleanded up. This property is ready to bulid on! Close to shopping and schools.
- Type:
- Single Family
- Sq.Ft.:
- 1,617
- Status:
- Active
- Beds:
- 3
- Lot size:
- 0.19 Acres
- Year built:
- 1987
- Baths:
- 2.00
- MLS#:
- 021723
- Subdivision:
- Palo Verde Place
ADDITIONAL INFORMATION
Beautiful Pool Home in the Highly Desirable Palo Verde Meadows Community with Marina & Boat Launch! This charming 3-bedroom, 2-bath home features a private pool and spa with serene views of the lush greenbelts. Inside, enjoy the elegance of granite countertops, a mix of tile and carpet flooring, and an updated guest bathroom. The spacious main bedroom offers an en suite for added comfort. Additional highlights include a 3-car garage with a pull-through bay for extra parking, perfect for storing your boat or recreational vehicles. This home combines convenience, comfort, and scenic views ideal for relaxing or entertaining. Don't miss this opportunity!
- Type:
- Other
- Sq.Ft.:
- 1,456
- Status:
- Active
- Beds:
- 4
- Lot size:
- 0.16 Acres
- Year built:
- 2001
- Baths:
- 2.00
- MLS#:
- 020599
- Subdivision:
- River Bend
ADDITIONAL INFORMATION
This spacious double-wide manufactured home in Bullhead City, Arizona, is perfect for first-time home buyers and has incredible potential as a family home. Featuring four bedrooms and two bathrooms, it offers ample space and convenience, situated just minutes from the beautiful Colorado River. Built in 2001, this home has been meticulously updated to include stainless steel appliances, a gas stove, and stunning white countertops in both the kitchen and bathrooms. The charming exterior boasts fresh paint and added fencing in the backyard, which creates a separate area for pets. With an oversized lot, there is plenty of parking available. Key features of the property include a covered patio ideal for outdoor entertaining, a light-filled interior with stylish fixtures and remote controlled ceiling fans, and vaulted ceilings. The open kitchen layout is equipped with beautiful countertops, pendant lighting, and additional natural light, alongside a gas range and refrigerator. There is also a convenient breakfast bar and an indoor utility room. Outside, you'll find rock landscaping and fencing in the backyard, along with a storage shed. Located on a corner lot in a quiet cul-de-sac, this home is close to Rotary Park and the Colorado River. It's a must-see in person to truly appreciate all it has to offer!
- Type:
- Single Family
- Sq.Ft.:
- 1,402
- Status:
- Active
- Beds:
- 2
- Lot size:
- 0.21 Acres
- Year built:
- 1997
- Baths:
- 2.00
- MLS#:
- 021739
- Subdivision:
- Arroyo Vista Estates BHC
ADDITIONAL INFORMATION
Nestled in the sought-after Arroyo Vista community of Bullhead City, this charming home offers stunning mountain views and an inviting open-concept layout. Featuring a split floor plan with vaulted ceilings and a cozy fireplace, the home boasts two spacious bedrooms plus a versatile den or office space with built-in cabinetry. Enjoy privacy with a fully enclosed backyard, beautifully landscaped with mature trees, and a welcoming front yard. The Solar system will provide savings for years to come. The community itself offers fantastic amenities, including sidewalks, a large park, a pool, playground, and barbecue area. Your new home in scenic Arroyo Vista awaits!
- Type:
- Single Family
- Sq.Ft.:
- 766
- Status:
- Active
- Beds:
- 2
- Lot size:
- 0.09 Acres
- Year built:
- 2023
- Baths:
- 1.00
- MLS#:
- 021741
- Subdivision:
- Riviera Mobile Gardens
ADDITIONAL INFORMATION
I'm 1 year old and gorgeous inside. This contractor has pride in his workmanship. This 2 bedroom 1 bath site-built home on a corner lot with a nice tall wood fence encloses the sides and back yard for complete privacy. There is plenty of parking. Feel the charm from your first step in the front door. An open floor plan for great entertaining. Stainless stove, micro and refrigerator for the chef. The bedrooms are spacious with large windows and window coverings. Bathroom has a modern vanity and bathtub shower combo. Both front and back yards are landscaped. Large shed for storage.
- Type:
- Single Family
- Sq.Ft.:
- 1,440
- Status:
- Active
- Beds:
- 2
- Lot size:
- 0.2 Acres
- Year built:
- 2009
- Baths:
- 2.00
- MLS#:
- 021713
- Subdivision:
- Fox Creek Sanctuary
ADDITIONAL INFORMATION
Beautifully kept 1440 Sq Foot 2 bedroom 2 bath home located in the Sanctuary subdivision of Fox Creek. Home features an open concept Kitchen, Great Room and Dinning area perfect for family and friends gathering and entertaining. Living area also features a recessed designed area for an extra large tv and other electronic devices. For the RV lovers take advantage of the wide gate and driveway to an oversized concrete pad for RV parking complete with electric hook-ups and clean outs. For Energy efficiency home has a fairly new AC unit, shutters over main windows, additional insulation in the attic.
- Type:
- Other
- Sq.Ft.:
- 980
- Status:
- Active
- Beds:
- 2
- Year built:
- 1988
- Baths:
- 2.00
- MLS#:
- 021718
- Subdivision:
- N/A
ADDITIONAL INFORMATION
Here's your opportunity to live in Longridge Mobile Home Park for under $65000! This 2 bed/2 bath, large, 900+ square feet singlewide mobile home is ready for a new owner and comes complete with a bonus room of about another 200 square feet! The owner recently updated many things including: newer AC and Furnace; Newer Water Heater; and Roof Recoating. All of the appliances will stay with the home and are in good, working condition. The master bathroom features a walk-in shower. The screened-in porch makes for a great place to visit with friends, have coffee, and just enjoy the amazing Arizona fall, winter, and spring weather. This mobile home park has many activities their residents can enjoy and there's a well-kept pool to cool off in! Make plans to see this home in person! Monthly lot lease is $560.00.
- Type:
- Single Family
- Sq.Ft.:
- 1,512
- Status:
- Active
- Beds:
- 3
- Lot size:
- 0.47 Acres
- Year built:
- 1987
- Baths:
- 2.00
- MLS#:
- 021709
- Subdivision:
- Punto De Vista Unit 5
ADDITIONAL INFORMATION
Looking for that ready to move in home with an EXPANSIVE SIZED CORNER LOT, PRIVATE POOL, & DUAL GARAGES? Take a drive through the quiet & non-HOA community of Punta De Vista which is located on the North end of Bullhead City & check out this lovely 1512 sf 3 bed 2 bath home that will check all the boxes. This home sits on a spacious .47-acre corner lot which provides unobstructed panoramic views of the surrounding mountain ranges & Arizona sunsets. The detached 31(W)x26(D) garage/workshop with 9' tall doors has you covered for all of your water & desert toy storage needs, while the massive lot allows for RV & trailer parking as well. The curb appeal of this home is second to none as it is perched atop an elevated lot with desert landscape throughout. The home's front yard outdoor patio space is the perfect spot to enjoy that morning cup of coffee while enjoying the beautiful year-round Arizona weather. Step inside the leaded glass front door & into the home's foyer area which features tile floors. The foyer leads into the home's spacious living room area with tiled floors, ceiling fans, & a slider to the backyard covered patio & pool area. The adjoining kitchen features laminate flooring, corian counters, breakfast bar seating, casual dining, & plenty of cabinetry. Down the hall from the living room is the home's 3 bedrooms & 2 bathrooms. The primary suite is tucked away at the end of the home & has a private slider to the spa area, vaulted ceiling, walk in shower, & laminate counter vanity. The guest bedrooms are too spacious in size, while the guest bathroom has a tub/shower combo. The home's laundry facility is located in the attached garage along with a shop sink & central vacuum system. The attached 2 car garage is 29' deep, so you have plenty of room for all your storage needs. Take the party outside onto your private covered patio area with BBQ. There is also a section of uncovered patio space as well. Enjoy those warm summers by taking a dip in the cool water of your private pool or enjoy that after dinner cocktail while relaxing in the home's above ground spa. The pool, spa, & patio areas are fully fenced for added privacy & comfort. Located minutes to Lake Mohave, the Laughlin casinos, the Colorado River, restaurants, shopping & fun. The perfect full-time residence, part time vacation home, or cash flowing investment property. Check it out today!
- Type:
- Other
- Sq.Ft.:
- 700
- Status:
- Active
- Beds:
- 1
- Lot size:
- 0.07 Acres
- Year built:
- 1990
- Baths:
- 2.00
- MLS#:
- 021679
- Subdivision:
- Riverview RV Resort
ADDITIONAL INFORMATION
Large Corner Lot Gem with Covered Parking in Riverview Resort s 55+ Golf Community. Discover your ideal retreat in the sought-after 55+ Riverview RV Resort, where comfort, convenience, and an active lifestyle blend seamlessly. This charming 1-bedroom, 2-bath home with beautiful deck is situated on a large corner lot, offering ample space and a covered 2-car parking area for added convenience. As you enter the gated resort, you ll be greeted by the beautifully maintained 9-hole par 3 golf course, setting the tone for the relaxed, yet active lifestyle you ve been searching for. Whether you re a golf enthusiast, enjoy swimming, or love staying active with tennis, pickleball, or fitness classes, Riverview RV Resort has it all. Enjoy easy access to a host of amenities and activities designed to keep you engaged and entertained. You own your own land too- No Land Lease here! OUTDOOR AMENITIES: Beautiful par 3, nine-hole golf course * Two heated pools with indoor & outdoor spas * Lighted Tennis Courts and Pickleball courts * Horseshoe Pits * A beautiful dog exercise area * Cornhole IN THE CLUBHOUSE: Large Grand Room with Stage for Events, Dances & Karaoke * Laundry Room * Locker Rooms with Showers * Billiard Room * Library * Exercise Room * Sauna * Craft room with Kilns * Large Multipurpose Card Room * Indoor Six Lane Shuffleboard * Meeting Room with a View HOA is $325 a month which includes water, trash, sewer, & basic cable. Gated entry with 24 hours security. Buyer to verify sq.ft., flood plain & utilities. This isn t just a place to live; it s a thriving community where new friendships are made and every day brings new opportunities. Your perfect retreat with covered parking awaits come experience the Riverview lifestyle!
- Type:
- Other
- Sq.Ft.:
- 1,152
- Status:
- Active
- Beds:
- 2
- Year built:
- 1987
- Baths:
- 2.00
- MLS#:
- 021646
- Subdivision:
- N/A
ADDITIONAL INFORMATION
This adorable, move-in ready, fully furnished 2-bedroom, 2-bathroom double-wide mobile home is located in the desirable Longridge 55+ Mobile Home Park. With an open and inviting layout, the home features two spacious Arizona rooms—one perfect for a cozy "man cave" and the other located just off the laundry room, offering additional flexible space. The master bedroom includes an en-suite bathroom with a convenient walk-in shower, while the guest bathroom provides a tub/shower combo for added comfort. The bright and airy living and kitchen area offers plenty of natural light, ideal for both relaxation and entertaining, along with a casual dining space. The home comes furnished, so all you need to do is bring your toothbrush and move in! Additional features include interior laundry, a carport, and a roof that has been recently redone within the last year. The home offers plenty of charm and practical updates, making it ready for its next owner. Longridge Mobile Home Park boasts a vibrant community atmosphere with access to a swimming pool, billiards, a community center, a dog park, and a variety of scheduled activities. Prospective buyers will need to be approved by park management, and space rent is set at a reasonable $560 per month. This lovely home offers a perfect blend of comfort, convenience, and community in an active, well-maintained 55+ park.
- Type:
- Land
- Sq.Ft.:
- n/a
- Status:
- Active
- Beds:
- n/a
- Lot size:
- 0.12 Acres
- Baths:
- MLS#:
- 6773706
ADDITIONAL INFORMATION
Indulge in the mesmerizing panorama of the Black Mountain Range & Colorado River from your future dream home! This forthcoming residence graces one of the last coveted view lots in El Camino Village. Featuring Dual Master Suites, 3 Bed/3 Bath, 10' Ceilings, Gourmet Kitchen & RV Garage! Expansive glass doors allow natural light to fill this home! Revel in the beauty of vibrant sunrises, enchanting sunsets, & stargazing under the night sky. Tailor every design element to your taste. Ample space for Pool/Spa. Perfectly located w/swift access to HWY 95 & the new bridge to Laughlin, NV for exceptional shopping, golf & entertainment. *Home depicted is a larger model. Plans show exact layout. City-Approved plans/permits included.
- Type:
- Other
- Sq.Ft.:
- 720
- Status:
- Active
- Beds:
- 2
- Lot size:
- 0.09 Acres
- Year built:
- 1969
- Baths:
- 1.00
- MLS#:
- 021700
- Subdivision:
- River Bend
ADDITIONAL INFORMATION
Cozy home locationed in the Riverbend subdividson. Be apart of the River life. Near the beautiful Arizona Colorado River. A Recreational area just a short distance to Boating, Fishing, Swimming, SxS, rotary Park that has 12 permanate pickleball courts, boat launch, football, horseshoes, 5k path around the park, Skate board park, basketball just so much to offer to all. Two bedroom and one newly updated full bath. Covered patio and RV parking with a chain fence around property to secure your toys. First time buyers, down sizing and River Rats. Come see this clean cozy home.
$5,890,000
3331 Sidewheel Drive Bullhead City, AZ 86429
- Type:
- Single Family
- Sq.Ft.:
- 4,824
- Status:
- Active
- Beds:
- 5
- Lot size:
- 0.24 Acres
- Year built:
- 2022
- Baths:
- 5.00
- MLS#:
- 021651
- Subdivision:
- Laughlin Ranch Summitt
ADDITIONAL INFORMATION
Welcome to The Summit One, where modern luxury & desert beauty unite! This custom home is the crown jewel of Laughlin Ranch, setting a new standard for upscale living. Experience waking up to the breathtaking, natural beauty through cascading glass walls of this 3-story architectural masterpiece. Perched on the highest ridge of Laughlin Ranch, The Summit One isn't just a home, it's a cultural statement, blending cutting-edge design w/ the immensity & serenity of its natural setting. This 5-bedroom, 5-bathroom marvel encompasses approx. 4,824 sq ft of meticulously crafted and appointed living space. This home has been thoughtfully designed to capture the most stunning vistas Arizona has to offer, whether you're relaxing in the pool & spa, conversing on one of the spacious balconies, or enjoying a quiet evening by the fire. You can effortlessly freshen your drink, take the elevator to the rooftop lounge & enjoy the panoramas. Inside you'll find an open floor plan that is both expansive & intimate, seamlessly connecting indoor rooms to outdoor patios. Host a party using your elegant gourmet kitchen, complete with a large island, custom cabinetry, Caesarstone counters, and top-of-the-line appliances, including 2 Sub-Zero fridge/freezer combos. The kitchen, dining & the living areas flow effortlessly onto a deck with bbq & lounge overlooking the pool, spa, & golf course, perfect for casual meals & entertaining. The primary suite is a private sanctuary, offering its own balcony w/unobstructed mountain, lake, casino, & golf course views. The luxurious "spa-like" bathroom features dual vanities, a glass shower & freestanding tub profiled against walls of Calacatta marble, & a custom designed closet by California Closets. When it's time to entertain, the lower level delivers world-class amenities including a bar & game room. Step outside to a resort style pool & spa, complete w/ sheer descents, fire features, an outdoor shower, & seating area w/ an outdoor TV. For the ultimate in outdoor living, take the elevator to the rooftop lounge, where you can soak in the panoramic views in style. The Summit One also features cutting edge smart technology. This isn't just another residence, it s a rare opportunity to experience a lifestyle reserved for the privileged few. In the Colorado River corridor, The Summit One in Laughlin Ranch is your gateway to extraordinary living.
- Type:
- Single Family
- Sq.Ft.:
- 1,750
- Status:
- Active
- Beds:
- 3
- Lot size:
- 0.23 Acres
- Year built:
- 1989
- Baths:
- 2.00
- MLS#:
- 021667
- Subdivision:
- Sunridge Estates
ADDITIONAL INFORMATION
Make This Home Your Own!! 1,760 sq ft of Living Space on a 10,000+ sq ft Lot. Spacious Living Room with Plenty of Natural Light and a Beautiful Wall Stone Double Sided Wood Burning Fireplace to Cozy up to. 3 Bedrooms, Master Bedroom is Oversized with French Doors to Back Yard. Kitchen and Dining Room to the Rear Overlooking Back Yard. Large In-Home Utility Room with Washer, Dryer and Sink. Home Offers New A/C and New Water Heater. New Roof in 2015. New Stove Top. 2 car attached garage with 35' Bay Drive Through. Lots of Room to Park All Your Toys. NO HOA'S IN THIS COMMUNITY!! Home Being Sold As Is.
- Type:
- Land
- Sq.Ft.:
- n/a
- Status:
- Active
- Beds:
- n/a
- Lot size:
- 0.74 Acres
- Baths:
- MLS#:
- 021687
- Subdivision:
- Buena Vista
ADDITIONAL INFORMATION
View Lot!! Build your new custom home or manufactured home! High on the hill in Buena Vista with great views!
- Type:
- Single Family
- Sq.Ft.:
- 1,355
- Status:
- Active
- Beds:
- 3
- Lot size:
- 0.14 Acres
- Year built:
- 1999
- Baths:
- 2.00
- MLS#:
- 021666
- Subdivision:
- Fox Creek At Canyon Ridge
ADDITIONAL INFORMATION
Take a virtual tour of this dreamy home with owned solar! This renaissance style home features 3 roomy bedrooms and 2 contemporary bathrooms with 1,355 square feet of living space. The home comes equipped with a spacious 2 car garage with 7ft garage doors to fit all your desert life needs. Connected also comes with an indoor laundry room so you will never have to lug all that laundry through the garage. When you walk into the home you are welcomed with a open living room and kitchen perfect for all the family get togethers. As you move right you will find the two spacious guest rooms with perfect sized closets. You will also see the 3/4 bath with a window to allow immense natural lighting for all those gorgeous mornings. The back of the structure is a fan favorite, perfect for late night barbecues. The house is surrounded by a nice brick wall for all the privacy needs. This home would make a phenomenal family home or even a nice summer getaway for you and your family.
- Type:
- Condo
- Sq.Ft.:
- 1,526
- Status:
- Active
- Beds:
- 2
- Year built:
- 2005
- Baths:
- 2.00
- MLS#:
- 020578
- Subdivision:
- Bullhead City Original
ADDITIONAL INFORMATION
Experience luxury RIVERFRONT living at its finest in this stunning 2-bedroom, 2-bathroom condo boasting breathtaking views of the Colorado River, casinos, and surrounding mountains! Fully furnished and move-in ready, this home features elegant granite countertops, plantation shutters, and brand-new carpet throughout. Enjoy relaxing on your private balcony or take advantage of the community amenities, including a sparkling pool, private launch ramp, and docks for seamless river access. The property also includes a 36' deep RV GARAGE, offering ample space for all your toys. Whether you're seeking a luxurious getaway or a lucrative investment with rental potential, this riverfront gem delivers both lifestyle and opportunity. Don't miss out on this rare find!
$2,595,000
812 Landon Drive Bullhead City, AZ 86429
- Type:
- Multi-Family
- Sq.Ft.:
- n/a
- Status:
- Active
- Beds:
- n/a
- Lot size:
- 1.14 Acres
- Year built:
- 2006
- Baths:
- MLS#:
- 020552
- Subdivision:
- Sunridge Estates
ADDITIONAL INFORMATION
Located in beautiful Sunridge Estates. 12 luxury apartments fully occupied and ready for new owners. Over 16500 sq. feet of living space and 6200 sq. feet of enclosed RV/garage space. 6 apartments are 3-bedroom 2 bath units approx. 1467 sq. ft. with 40 ft deep garage and 13 ft. doors. The other 6 are 2-bedroom 2 bath units approx. 1293 sq. feet with attached to 2-car garages. All apartments have granite countertops, walk in closets, tiled floors, outside balconies or patios and many more features. Tenants pay water, sewer and electricity They have been rezoned as condo conversions and can be sold individually if and HOA is put together and CCR's. Located just minutes to Lake Mohave, the Colorado River and Laughlin NV.
- Type:
- Single Family
- Sq.Ft.:
- 1,320
- Status:
- Active
- Beds:
- 2
- Lot size:
- 0.07 Acres
- Year built:
- 1975
- Baths:
- 2.00
- MLS#:
- 021634
- Subdivision:
- Country Club Manor
ADDITIONAL INFORMATION
Adorable patio home on the 2nd tee! Fantastic open concept living with bar, great room, dining and kitchen, all overlooking the golf course behind the home. Kitchen boasts granite counters and island with extending cabinetry/counter in the dining area. Owner suite has a huge walk in tile shower and full length wall closet. Generous sized bedrooms. Home comes partially furnished, complete with dining set, couch and recliners, bar stools, washer, dryer and two refrigerators. Roof re-coated in 2024 and heat pump replaced in 2023. Chaparral Country Club available for membership with pool, clubhouse and of course, golfing. Close to shopping, medical, community park and river access.
- Type:
- Single Family
- Sq.Ft.:
- 1,456
- Status:
- Active
- Beds:
- 2
- Lot size:
- 0.18 Acres
- Year built:
- 1999
- Baths:
- 2.00
- MLS#:
- 020549
- Subdivision:
- Fox Creek Brookfield
ADDITIONAL INFORMATION
Introducing 2250 Starflower Trail, an inviting, spacious 2-bedroom, 2-bathroom home, with and flex bonus room located in the desirable Fox Creek Brookfield community. This beautifully maintained residence offers a perfect combination of comfort and convenience. Set on a large, well-landscaped corner lot, the property provides amazing mountain views from both the front and back patios, creating a peaceful retreat for morning coffee or evening relaxation. Inside, the home features a spacious open, split-floor plan with hard flooring throughout, no carpet. The kitchen is designed for functionality with a breakfast bar, pantry, and casual dining area. A flexible den or office space is located just off the entrance, ideal for work or leisure. The master suite includes a walk-in closet, and ceiling fans and window coverings are thoughtfully placed throughout the home. The attached garage offers practical parking and storage space, and the property is conveniently close to shopping, dining, the Colorado River, and Lake Mohave—perfect for those who enjoy outdoor activities or a quiet getaway. Whether you’re looking for a primary residence or a winter retreat, this home is a fantastic choice. The community also features access to bike and jogging trails, ideal for an active lifestyle. Discover your future home at 2250 Starflower Trail today!


Information deemed reliable but not guaranteed. Copyright 2024 Arizona Regional Multiple Listing Service, Inc. All rights reserved. The ARMLS logo indicates a property listed by a real estate brokerage other than this broker. All information should be verified by the recipient and none is guaranteed as accurate by ARMLS.
Bullhead City Real Estate
The median home value in Bullhead City, AZ is $240,375. This is lower than the county median home value of $329,900. The national median home value is $338,100. The average price of homes sold in Bullhead City, AZ is $240,375. Approximately 48.13% of Bullhead City homes are owned, compared to 28.81% rented, while 23.06% are vacant. Bullhead City real estate listings include condos, townhomes, and single family homes for sale. Commercial properties are also available. If you see a property you’re interested in, contact a Bullhead City real estate agent to arrange a tour today!
Bullhead City, Arizona has a population of 41,064. Bullhead City is less family-centric than the surrounding county with 16.42% of the households containing married families with children. The county average for households married with children is 17.96%.
The median household income in Bullhead City, Arizona is $43,368. The median household income for the surrounding county is $49,738 compared to the national median of $69,021. The median age of people living in Bullhead City is 51.5 years.
Bullhead City Weather
The average high temperature in July is 110.6 degrees, with an average low temperature in January of 43.6 degrees. The average rainfall is approximately 5.8 inches per year, with 0 inches of snow per year.
