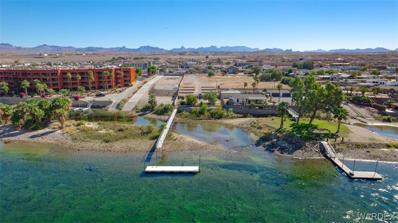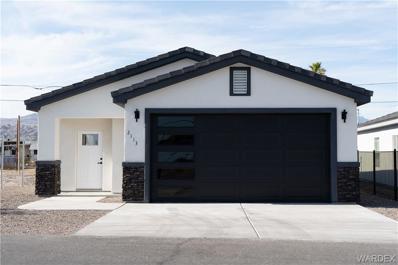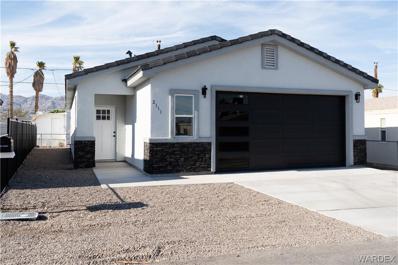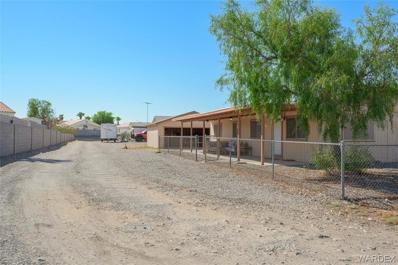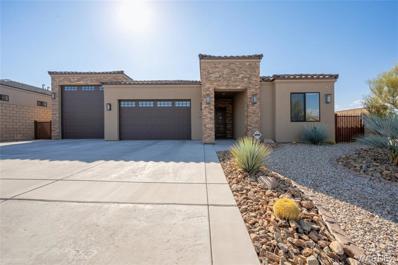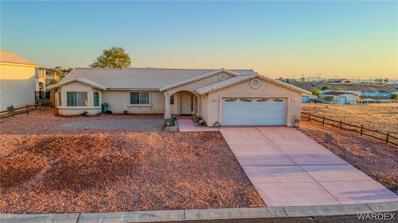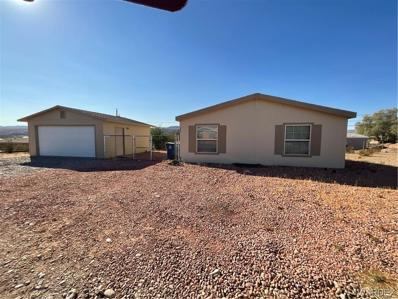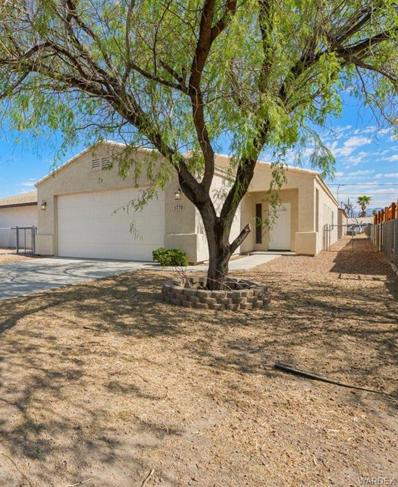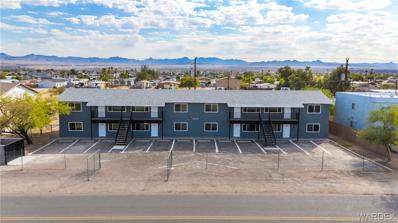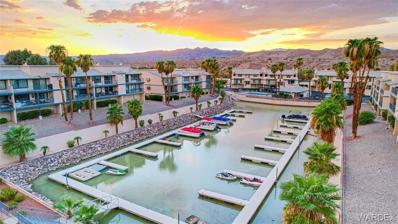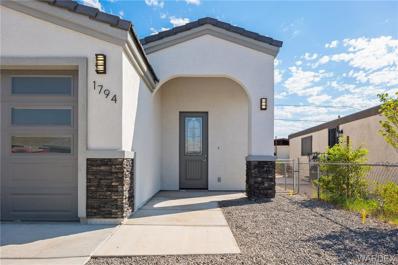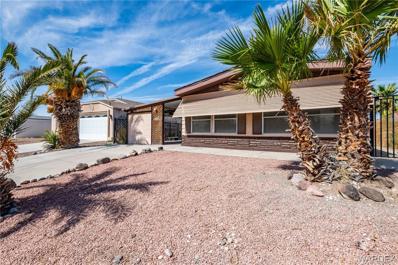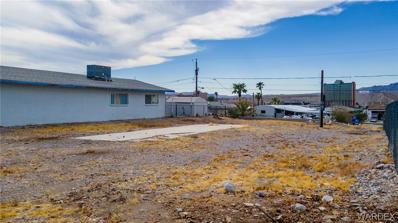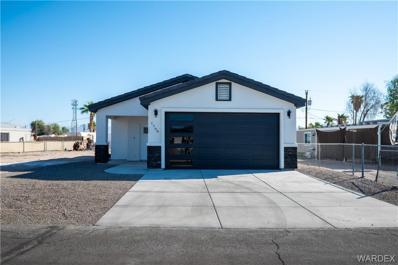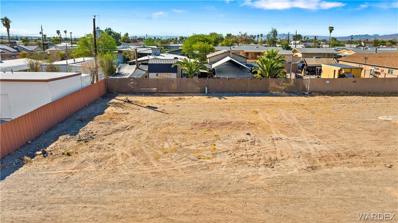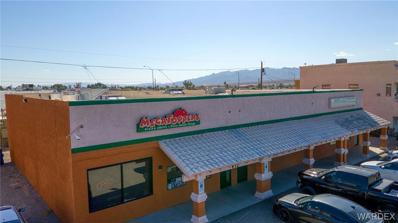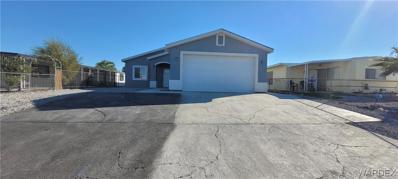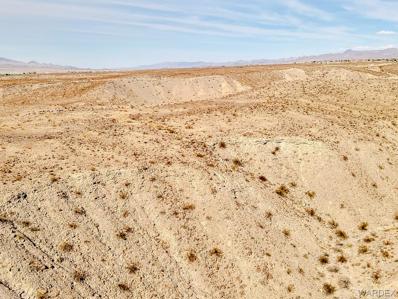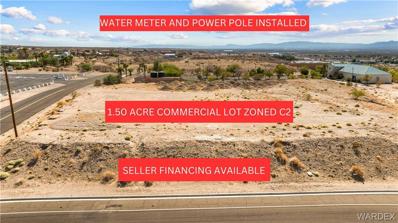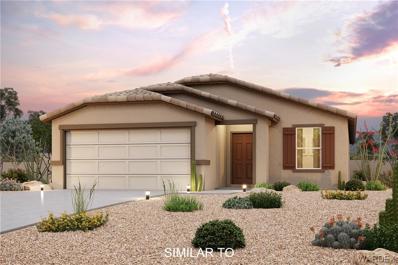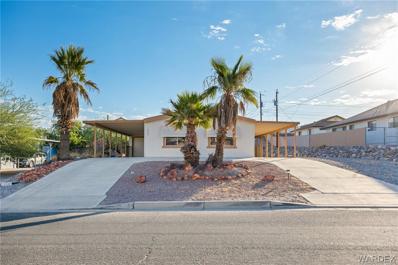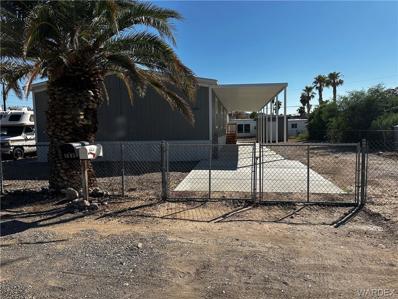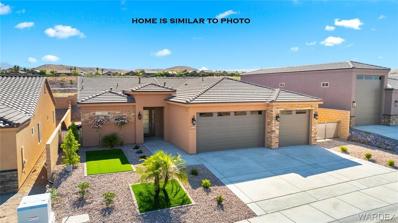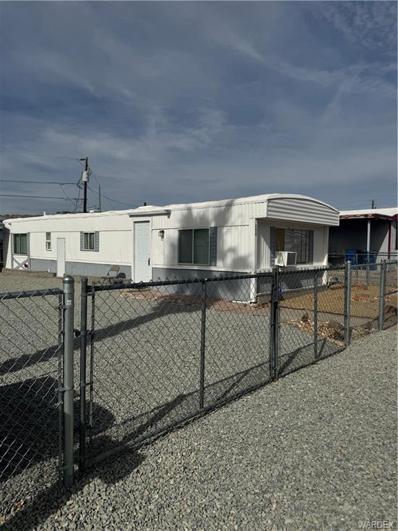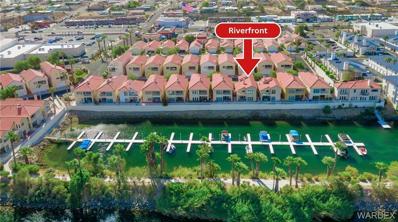Bullhead City AZ Homes for Rent
$1,280,000
295 Moser Avenue Bullhead City, AZ 86429
- Type:
- Land
- Sq.Ft.:
- n/a
- Status:
- Active
- Beds:
- n/a
- Lot size:
- 1.89 Acres
- Baths:
- MLS#:
- 020499
- Subdivision:
- Bullhead City Original
ADDITIONAL INFORMATION
Colorado River frontage property with river access and boat dock. Great Potential for several options. The Boat Dock is currently being improved with US Army Corp of Engineer approved permit in place. Approximate dock size will be a residential dock 10 'x 40' which includes the access gangway approximately 205' x 3' connected to the shoreline. Owner financing may be available. Contact listing agent for seller details.
- Type:
- Single Family
- Sq.Ft.:
- 1,090
- Status:
- Active
- Beds:
- 2
- Lot size:
- 0.08 Acres
- Year built:
- 2024
- Baths:
- 2.00
- MLS#:
- 020477
- Subdivision:
- Riviera Mobile Gardens
ADDITIONAL INFORMATION
Charming Home with Modern Upgrades - This stunning home has it all! Step inside to a large open floor plan with beautiful quartz waterfall countertops and an abundance of upgraded cabinets that provide both style and functionality. Two lazy Susan s in this kitchen providing easy access to hard to reach items. The designer flooring adds a touch of elegance, while ceiling fans in every room ensure comfort year-round. The bathrooms feature tile backsplashes and LED-lit mirrors, creating a luxurious ambiance. Unique one-way windows in the garage allow you to enjoy the view without compromising privacy. Situated just minutes away from Bullhead City s vibrant Rotary Park, you ll have access to a boat launch, picnic areas, dog parks, and more. Don t miss the chance to see this lovely home for yourself, schedule a visit today!
- Type:
- Single Family
- Sq.Ft.:
- 1,122
- Status:
- Active
- Beds:
- 2
- Lot size:
- 0.08 Acres
- Year built:
- 2024
- Baths:
- 2.00
- MLS#:
- 020475
- Subdivision:
- Riviera Mobile Gardens
ADDITIONAL INFORMATION
Charming Home with Modern Amenities! Welcome home! This lovely home features stunning waterfall quartz countertops and upgraded cabinetry that elevate the kitchen experience. Enjoy your morning coffee at the cozy coffee bar, complete with three lazy Susans for easy access to those hard to reach items. This delightful residence is equipped with ceiling fans and stainless steel appliances, ensuring comfort and style throughout. Want more . . . This gem is Is located just moments away from Bullhead City s renowned Rotary Park, you'll have access to a boat launch, picnic areas, and a dog park perfect for outdoor enthusiasts! This is the ideal blend of comfort, convenience, and leisure. What more could you ask for? Come see it for yourself!
- Type:
- Other
- Sq.Ft.:
- 1,056
- Status:
- Active
- Beds:
- 3
- Lot size:
- 0.18 Acres
- Year built:
- 1986
- Baths:
- 2.00
- MLS#:
- 020500
- Subdivision:
- Riverview Park
ADDITIONAL INFORMATION
Welcome to 2316 E Riverview Circle, this turn key, super clean 3 Bed 2 bath property perfect starter, STVR or vacation home on a cul de sac. Master bath has been remodeled, large extra room, and laundry room with plenty of parking for RV or boat. Low maintenance landscaping and close to the river and shopping. You don't want to miss out on seeing this cute as a button home. Call today for your private showing.
- Type:
- Single Family
- Sq.Ft.:
- 1,882
- Status:
- Active
- Beds:
- 3
- Lot size:
- 0.18 Acres
- Year built:
- 2022
- Baths:
- 2.00
- MLS#:
- 020476
- Subdivision:
- Belle Air Heights
ADDITIONAL INFORMATION
Welcome to Your Dream Home situated within this new, up and coming community of Belle Air Heights! This semi-new, Colorado River Homes built beauty is an impeccably maintained RV garage home in the up-and-coming community of Belle Air Heights! This fully furnished elegant 3-bedroom, plus office/den, 2-bathroom residence offers approximately 1,871 sq. ft. of sophisticated living space, designed with an exceptional open floor plan featuring 10' ceilings and 8' doors for a spacious, airy feel. Step onto the stunning Herringbone tile pattern flooring that flows seamlessly throughout the entire home. The open-concept kitchen and great room create a perfect space for entertaining, with beautiful chestnut-toned cabinetry, a rustic subway tile backsplash, stainless steel appliances also includes a wine cooler, quartz countertops, and a glass-door pantry. The primary suite is a serene retreat, boasting dual sinks, a vanity, a Jacuzzi jet tub, and a separate shower. The guest bathroom continues the home's elegant style, featuring a chic glass shower wall. This home has an abundance of additional features which include window coverings throughout, a massive 55 foot deep RV garage plus 2-car garage with epoxy flooring, full air conditioning, space for an RV, boat and sand toys, with plenty of room for storage. Gas on demand water heater. Solar system, security and surround sound ready. The front and backyard are fully landscaped, offering amazing sunset and casino views. Control your climate with the wireless thermostat for the 5-ton AC unit. This prime lot offers not only great backyard views but also a fantastic location just a 5-minute drive to the excitement and entertainment of Laughlin, where you can enjoy dining, outdoor concerts, and more. Colorado River fun and desert trails for sand toys are easily accessible too. Don t miss out on this gem and all the joys it offers in a rapidly developing community.
- Type:
- Single Family
- Sq.Ft.:
- 1,989
- Status:
- Active
- Beds:
- 3
- Lot size:
- 0.24 Acres
- Year built:
- 2002
- Baths:
- 2.00
- MLS#:
- 020497
- Subdivision:
- Sunridge Estates
ADDITIONAL INFORMATION
Located in the desirable subdivision of Sunridge Estates. This beautifully maintained 3-bedroom, 2-bathroom site-built residence offers the perfect blend of comfort and style. Step inside to discover a spacious open floor plan that flows effortlessly from room to room. The large master suite is a true retreat, featuring a luxurious master bathroom complete with dual sinks, a soaking tub, and a separate shower perfect for unwinding after a long day. The well-appointed kitchen boasts a large pantry off of it, providing plenty of storage for all your culinary needs. Two additional bedrooms offer ample space for family, guests, or a home office. The attached 2-car garage adds convenience and extra storage, while the fenced backyard serves as your private oasis for outdoor relaxation and entertaining. Enjoy breathtaking mountain and casino views right from your backyard, making this home a unique gem in the area. With no HOA fees, you have the freedom to personalize your space to your heart's content. This home is ideally situated near shopping, dining, and recreational activities, making it perfect for both relaxation and adventure. Plus, it comes furnished. Just waiting for you!
- Type:
- Other
- Sq.Ft.:
- 1,404
- Status:
- Active
- Beds:
- 3
- Year built:
- 2005
- Baths:
- 2.00
- MLS#:
- 020495
- Subdivision:
- Colorado Riviera
ADDITIONAL INFORMATION
INVESTMENT PROPERTY OR YOUR NEW HOME! Beautiful Double Wide Manufactured Home with fully fenced yard and detached garage. Walk into this beautiful home with a built-in entry cabinet and mirror. Home has been recently painted on the interior. Open concept Family Room and Dining Area right next to the Partial Open Kitchen. Large Rear Kitchen includes all appliances and a pantry. Three Bedrooms in this Split Floorplan Home. You have got to see the Primary Bathroom with Garden Tub. Can you just imagine how relaxing that would be after a long day. Home is close to shopping and restaurants, even Rotary Park. A must see!
- Type:
- Single Family
- Sq.Ft.:
- 1,428
- Status:
- Active
- Beds:
- 3
- Lot size:
- 0.1 Acres
- Year built:
- 2006
- Baths:
- 2.00
- MLS#:
- 020487
- Subdivision:
- Riviera Sands
ADDITIONAL INFORMATION
Wonderful 3 Bedroom/2 Bathroom Site Built home with an amazing 2 Car Garage. Fantastic condition, ready for you to make your own. Upgraded appliances, this home is in town, convenient to Medical Facilities, Shopping, the River, and much more! Time to take a look!
$1,480,000
1772 Rio Grande Road Bullhead City, AZ 86442
- Type:
- Multi-Family
- Sq.Ft.:
- n/a
- Status:
- Active
- Beds:
- n/a
- Lot size:
- 0.27 Acres
- Year built:
- 1992
- Baths:
- MLS#:
- 020482
- Subdivision:
- River Bend
ADDITIONAL INFORMATION
Looking for that RECENTLY REDONE 8-plex multifamily property that is ready for immediate income producing revenue? Look no further than this TURNKEY property located in the heart of Bullhead City & blocks to the cool water of the Colorado River. This 6,588-sf building has recently been completely renovated from top to bottom & features 8 separate 823 sf 2 bed 1 bath units. New everything on this building inside & out including new shingle roof, new windows & doors, freshly painted exterior, & 3 new mini split ac units in each unit. This property is fully fenced, offers 12 parking spaces, & onsite trash container facility. Each unit features the same great finishes throughout including freshly painted interior, tile plank & vinyl laminate flooring, self-closing cabinets, quartz counters, stainless appliances, spacious sized bedrooms, & tiled tub/shower combos. Enter into each of these units & into the open concept, spacious sized living room that is adjoined by the unit's kitchen area with a breakfast bar seating space. Down the hallway you have the 2 bedrooms, along with the single bathroom with a dual sink vanity. The perfect income producing investment property is ready to be rented out asap. It's located minutes away from everything your tenants need including work, restaurants, shopping, & hospitals. Check it out today!
- Type:
- Condo
- Sq.Ft.:
- 1,261
- Status:
- Active
- Beds:
- 2
- Lot size:
- 0.03 Acres
- Year built:
- 1984
- Baths:
- 2.00
- MLS#:
- 020480
- Subdivision:
- Petersens Acres
ADDITIONAL INFORMATION
Fully furnished 2 bedroom 2 bath unit with Private Marina of Laguna Nuevo Condos on the Colorado River!! Indoor laundry, spacious living and casual area with plenty of cabinet space. The gated community features boats slips with ease of access to the water. Along with that the other amenities are the heated pool and spa, large rec room and boat trailer overflow storage! Garage is approximately 50' deep to accommodate several cars or park your boat. Condo is in a great location only 5 minutes to the Bullhead Community Park and 10-15 minutes to the Laughlin Casinos! HOA covers basic cable and internet! Condo has been used a a successful vacation rental on Airbnb and VRBO. Schedule a tour today! This is a great place to call home or a vacation rental!
- Type:
- Single Family
- Sq.Ft.:
- 1,122
- Status:
- Active
- Beds:
- 2
- Lot size:
- 0.07 Acres
- Year built:
- 2024
- Baths:
- 2.00
- MLS#:
- 020461
- Subdivision:
- Riviera Mobile Gardens
ADDITIONAL INFORMATION
Discover this exceptional new construction home, a true gem offering modern luxury in a central location. With two spacious bedrooms and two elegantly designed baths, this home features top-of-the-line materials throughout, including premium tile flooring that adds a touch of sophistication. The gormet kitchen features a large island and stainless steel appliances for a truly move-in ready home. The durable tile roof and energy-efficient Banker spray foam insulation in the attic helps maintain the home at least 10 cooler during the hot months, providing year-round comfort.Garage features 9 foot ceilings for those taller vehicles. The open and airy floor plan maximizes natural light and space, creating a warm and inviting atmosphere. Located in a non-HOA area, you ll enjoy the freedom to personalize your space while being close to the amenities you need. Just minutes from Rotary Park, the Colorado River, shopping centers, and top-rated hospitals, this home offers both convenience and serenity. Don t miss out on this diamond in the rough perfect for those seeking comfort, style, and an unbeatable price.
- Type:
- Other
- Sq.Ft.:
- 1,797
- Status:
- Active
- Beds:
- 3
- Lot size:
- 0.12 Acres
- Year built:
- 1979
- Baths:
- 2.00
- MLS#:
- 020364
- Subdivision:
- Holiday Shores
ADDITIONAL INFORMATION
Welcome to your River Pad in Holiday Shores! This adorable 3-bedroom, 2-bath home is ideally situated just a stone's throw from the Colorado River, making it perfect for outdoor enthusiasts and water lovers alike. The spacious layout features a large primary suite designed for relaxation and comfort, while the updated kitchen, and wet bar offer the perfect space create unforgettable memories with friends and family. With new carpet throughout and an extra long boat deep covered carport for your watercraft, this property is not just a home it's an entertainer's delight ready for your next adventure! With no HOA, this home could be a super cool AirBnB!
- Type:
- Land
- Sq.Ft.:
- n/a
- Status:
- Active
- Beds:
- n/a
- Lot size:
- 0.14 Acres
- Baths:
- MLS#:
- 020457
- Subdivision:
- Tedford Tract
ADDITIONAL INFORMATION
Amazing opportunity! Vacant lot close to Laughlin casinos and Colorado River, ready to build your dream home or place manufactured. Mountain views you don't want to miss. Lot is cleared and ready to use, level to street for easy access, ready to tie in to city water and sewer.
- Type:
- Single Family
- Sq.Ft.:
- 1,245
- Status:
- Active
- Beds:
- 3
- Lot size:
- 0.1 Acres
- Year built:
- 2024
- Baths:
- 2.00
- MLS#:
- 020419
- Subdivision:
- Riviera Sands
ADDITIONAL INFORMATION
Welcome to this stunning three-bedroom home, where luxury meets functionality. Step inside to find designer tile flooring that seamlessly complements the high-end cabinetry, complete with convenient pullouts and three built-in lazy Susans for optimal organization. You will not find any wasted space in this kitchen as well as the cabinetry. The Builder utilized every space available for pullouts, lazy Susan s and a huge oversized pantry that you would hope to find in a dream kitchen! The kitchen boasts top-of-the-line stainless steel appliances, perfect for any culinary enthusiast. Each bedroom features generous closets with built-in shelving, ensuring ample storage, and ceiling fans for added comfort. The master suite offers a private entrance to the back patio, creating an ideal space for relaxation and outdoor entertaining. Both bathrooms are equipped with illuminated mirrors, adding a touch of elegance to your daily routine. The spacious two-car garage is designed with 8-foot high doors and one-way glass, providing privacy while allowing you to enjoy views of the outside. Located conveniently close to the river, shopping, medical facilities, and more, this home offers the perfect blend of luxury and accessibility. Don t miss the chance to make this exquisite property yours!
- Type:
- Land
- Sq.Ft.:
- n/a
- Status:
- Active
- Beds:
- n/a
- Lot size:
- 0.07 Acres
- Baths:
- MLS#:
- 020453
- Subdivision:
- Riviera Mobile Gardens
ADDITIONAL INFORMATION
C2 zoned parcel available on a main road in the heart of Bullhead City! 40x80' - close to restaurants, businesses, and homes. Partial fencing on back and left side in place.
$1,400,000
832 Gemstone Avenue Bullhead City, AZ 86442
- Type:
- Mixed Use
- Sq.Ft.:
- n/a
- Status:
- Active
- Beds:
- n/a
- Lot size:
- 0.42 Acres
- Year built:
- 2004
- Baths:
- MLS#:
- 020473
- Subdivision:
- Holiday Shores
ADDITIONAL INFORMATION
PRICE REDUCTION!! CAP RATE NOW CLOSE TO 10%, Full-Service Pizza Restaurant for Sale - Established, Profitable, and Turnkey Opportunity!!! This family-run pizza restaurant has been serving up delicious pizzas, wings, and salads since 1985, with this current location in operation since 2017. Known for its welcoming atmosphere and excellent food, this establishment is a staple in the community. The sale includes both the building and the business, offering a unique opportunity for new owners to step into a highly profitable operation. Key Features include: 1) Menu: Full-service menu featuring pizza, wings, and salads. 2) Full Liquor License: Sit-up bar serving a variety of drinks. 3) Dining Area: Spacious eat-in area with a large dining room perfect for hosting group events. 4) Turnkey Sale: Includes all machinery, equipment, furniture, and operating systems. 5) Additional Income Potential: Second suite currently used as an arcade with potential for rental income or business expansion. 6) Profitability: Impressive 40% profit margin, currently operated by only 4 people. There is ownership flexibility in this sale, the Owner is open to carrying financing with a substantial down payment. The business can be sold with or without the building for flexible investment options. This is an outstanding opportunity to own a well-established, profitable restaurant with strong community ties and significant growth potential! Contact us today for more information.
- Type:
- Single Family
- Sq.Ft.:
- 1,237
- Status:
- Active
- Beds:
- 3
- Lot size:
- 0.11 Acres
- Year built:
- 2024
- Baths:
- 2.00
- MLS#:
- 020448
- Subdivision:
- Holiday Shores
ADDITIONAL INFORMATION
Beautiful new built very close to The Colorado River, shopping centers, restaurants and more. Featuring a boat deep, drive thru garage to accommodate the river lifestyle. Granite countertops, ceiling fans throughout, tile flooring and open floorplan.
$2,500,000
000 Bullhead Parkway Bullhead City, AZ 86442
- Type:
- Land
- Sq.Ft.:
- n/a
- Status:
- Active
- Beds:
- n/a
- Lot size:
- 140 Acres
- Baths:
- MLS#:
- 020450
- Subdivision:
- N/A
ADDITIONAL INFORMATION
Here is your chance to own 134.76 acres on the Bullhead City Parkway. 9 parcels of land with unlimited possibilities to expand. Parcels can be used for multi-family or single family residence, don't miss out on this great opportunity. Parcels included are 222-02-013, 222-02-014, 222-02-018, 222-02-044, 222-02-045, 222-02-051 and 222-02-052.
- Type:
- Land
- Sq.Ft.:
- n/a
- Status:
- Active
- Beds:
- n/a
- Lot size:
- 1.5 Acres
- Baths:
- MLS#:
- 020418
- Subdivision:
- Colorado River Estates
ADDITIONAL INFORMATION
1.50 ACRE COMMERCIAL LOT LOCATED IN THE HEART OF BULLHEAD CITY. ZONED C2 AND SITUATED ON THE CORNER OF A HIGHLY TRAVELED PAVED STREET. AMAZING VIEWS! POWER POLE AND WATER METER ALREADY INSTALLED. ENGINEEERING/SOIL/BOARING REPORTS AVAILABLE. SELLER WILL ENTERTAIN SELLER FINANCING. JUST A STONE'S THROW FROM BIG BOX STORES, BUSY HWY 95, LAUGHLIN, AND THE COLORADO RIVER. BUY NOW, BUILD LATER...OR BUY NOW AND START YOUR DREAM PROJECT.
- Type:
- Single Family
- Sq.Ft.:
- 1,619
- Status:
- Active
- Beds:
- 3
- Lot size:
- 0.14 Acres
- Year built:
- 2024
- Baths:
- 2.00
- MLS#:
- 020444
- Subdivision:
- Rancho Colorado
ADDITIONAL INFORMATION
Welcome home to this NEW Single-Story Home in the Rancho Colorado Community! The desirable Palmero Plan boasts an open design encompassing the Living, Dining, and Kitchen spaces. The Kitchen features gorgeous cabinets, granite countertops, and Stainless-Steel Appliances (including Range with a Microwave hood and Dishwasher). The primary suite has a private bath, dual vanity sinks, and a walk-in closet. This Home also includes 2 more bedrooms and a whole secondary bathroom.
- Type:
- Other
- Sq.Ft.:
- 1,349
- Status:
- Active
- Beds:
- 3
- Lot size:
- 0.22 Acres
- Year built:
- 1988
- Baths:
- 2.00
- MLS#:
- 019934
- Subdivision:
- Buena Vista
ADDITIONAL INFORMATION
Welcome to this charming 3-bedroom, 2-bathroom home nestled in the heart of Bullhead City in the Buena Vista subdivision. With its spacious open living room and split floor plan, this home provides both comfort and privacy, perfect for those who enjoy entertaining. The living area flows seamlessly into the dining space and kitchen, creating an inviting atmosphere for gatherings. The kitchen offers ample cabinetry and counter space. This home includes all appliances. The interior laundry room sits just off the kitchen. The home is filled with abundant natural light. Large primary bedroom and ensuite with walk in shower. The home also features a FRESHLY painted exterior, double driveway and a covered parking area, along with a versatile workshop that can easily be converted back into a one-car garage, offering additional storage or workspace. The low-maintenance yard is ideal for those looking for a relaxed, desert-style landscape with room to add personal touches. Located just minutes from shopping, dining, and the stunning Colorado River, this home is perfectly situated for both convenience and outdoor activities. Whether you enjoy water sports, hiking, or simply taking in the beautiful Arizona views, this property offers it all.
- Type:
- Other
- Sq.Ft.:
- 1,791
- Status:
- Active
- Beds:
- 4
- Lot size:
- 0.14 Acres
- Year built:
- 2024
- Baths:
- 2.00
- MLS#:
- 020417
- Subdivision:
- Holiday Shores
ADDITIONAL INFORMATION
This brand new 4 bedroom 2 bath double wide manufactured home will be ready for its new owner in Mayish. The 1791 sqft eBuilt home will come solar ready and will feature low-E windows, insulated doors, extra insulation and ENERGY STAR appliances including a SmartComfor Carrier heat pump HVAC and Rheem hybrid heat pump water heater. It will also feature a ecobeee smart thermostat, Pfister bathroom fixtures, LED lighting, sealed duct system and whole house ventilation system. The home will have a 16x40 concrete carport along with an 8x10 shed and chain linked fence.
- Type:
- Single Family
- Sq.Ft.:
- 1,756
- Status:
- Active
- Beds:
- 3
- Lot size:
- 0.17 Acres
- Baths:
- 3.00
- MLS#:
- 020399
- Subdivision:
- Belle Air Heights
ADDITIONAL INFORMATION
The flagship model of Belle Air Heights can be constructed on the lot of your choosing and ready for you to move in before the end of 2025! Belle Air Heights is the newest community in Bullhead City, offering a lifestyle of unparalleled luxury and convenience. Choose your lot then select the flooring, cabinets, countertops, back splash, shower tiles, paint color and hardware finish to personalize your new home. This beautiful 3-car, boat deep garage home will have meticulously designed desert landscaping that will lend captivating curb appeal to this residence. With 3 bedrooms and 3 baths, this home provides ample space for both family living and entertaining guests. The thoughtful split floor plan ensures privacy, with the master suite discreetly separated from the other bedrooms. Upon entering, you're greeted by the grandeur of 10' tall ceilings, creating an expansive and airy ambiance throughout. The contemporary open-concept layout fosters seamless connectivity, ideal for hosting gatherings and creating cherished memories with loved ones. Craft your own elegant yet functional kitchen/dining/living great space with the newest designs. The boat deep garage provides more than abundant space for vehicles, storage, and watercraft catering to the adventurous spirit of Bullhead City residents. Conveniently situated near Laughlin's entertainment venues, Lake Mohave, and the Colorado River, as well as local amenities such as elementary schools and community churches, residents of Belle Air Heights enjoy a myriad of recreational activities right at their fingertips. Don't miss the opportunity to make this stunning house your new home or vacation retreat. Explore our other available floor plans and lots today, and start building the life of your dreams in this vibrant and welcoming brand new community!
- Type:
- Other
- Sq.Ft.:
- 728
- Status:
- Active
- Beds:
- 2
- Lot size:
- 0.09 Acres
- Year built:
- 1978
- Baths:
- 2.00
- MLS#:
- 020394
- Subdivision:
- Riviera Mobile Gardens
ADDITIONAL INFORMATION
Great Property very clean, 14' Wide Mobile is 728 Sq. Ft. With 1 Bedroom, all New Flooring & Paint, New Plumbing from the meter through mobile & 1 Bedroom guest house. The Separate Guest House is 240 sq. Feet. with it's own Bath, a total of 968 Square Feet of living area. This really is a must to see. Lot is fully fenced with plenty of room for parking all your toys. No HOA. Seller may carry paper.
- Type:
- Single Family
- Sq.Ft.:
- 2,202
- Status:
- Active
- Beds:
- 3
- Lot size:
- 0.08 Acres
- Year built:
- 2002
- Baths:
- 3.00
- MLS#:
- 020387
- Subdivision:
- East Shore Villas
ADDITIONAL INFORMATION
Experience luxury living in the prestigious East Shore Villas community! This pristine riverfront home, situated in a private gated community, offers both upper and lower levels. The master bedroom on the upper level features a walk-in closet, a custom-tiled walk-in shower, a large jetted tub for relaxing, plush carpeting, and breathtaking views of the Colorado River. The open kitchen boasts expansive granite countertops, river views, a central island, and sleek black appliances, seamlessly connecting to the casual dining area and a spacious great room with a dual-sided fireplace—perfect for entertaining. Enjoy the convenience of a 29-foot deep, 2-car attached garage with 7-foot doors, plus your very own private boat slip for riverfront access!

Bullhead City Real Estate
The median home value in Bullhead City, AZ is $240,375. This is lower than the county median home value of $329,900. The national median home value is $338,100. The average price of homes sold in Bullhead City, AZ is $240,375. Approximately 48.13% of Bullhead City homes are owned, compared to 28.81% rented, while 23.06% are vacant. Bullhead City real estate listings include condos, townhomes, and single family homes for sale. Commercial properties are also available. If you see a property you’re interested in, contact a Bullhead City real estate agent to arrange a tour today!
Bullhead City, Arizona has a population of 41,064. Bullhead City is less family-centric than the surrounding county with 16.42% of the households containing married families with children. The county average for households married with children is 17.96%.
The median household income in Bullhead City, Arizona is $43,368. The median household income for the surrounding county is $49,738 compared to the national median of $69,021. The median age of people living in Bullhead City is 51.5 years.
Bullhead City Weather
The average high temperature in July is 110.6 degrees, with an average low temperature in January of 43.6 degrees. The average rainfall is approximately 5.8 inches per year, with 0 inches of snow per year.
