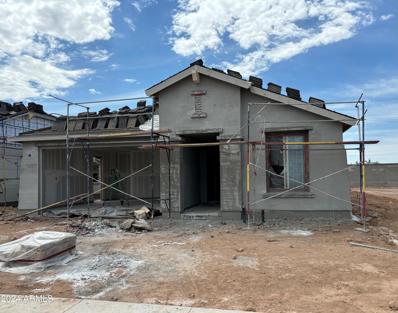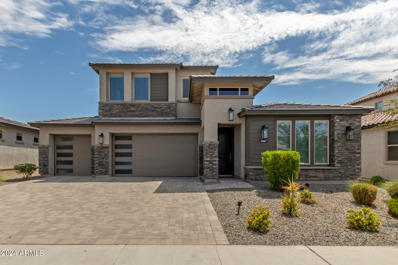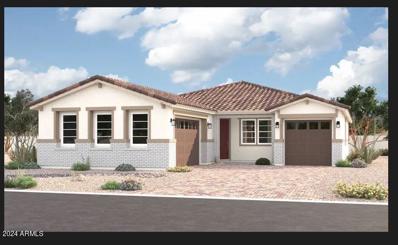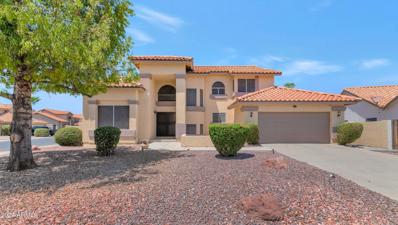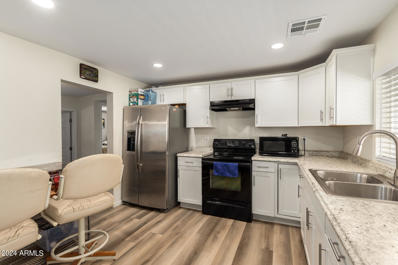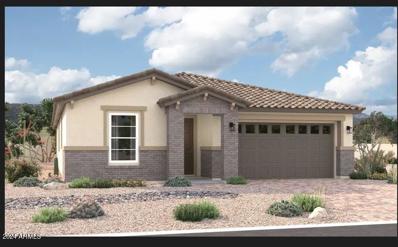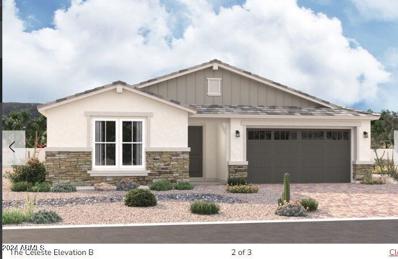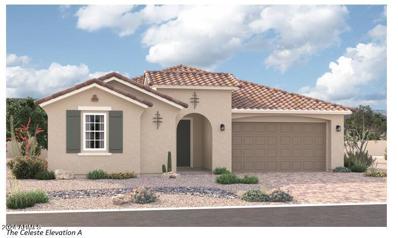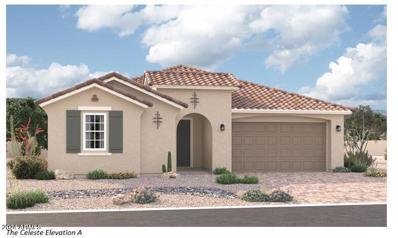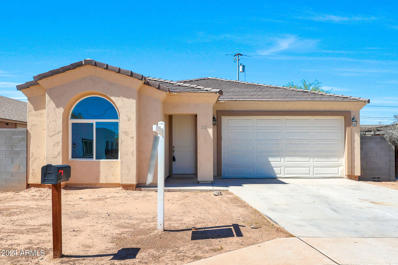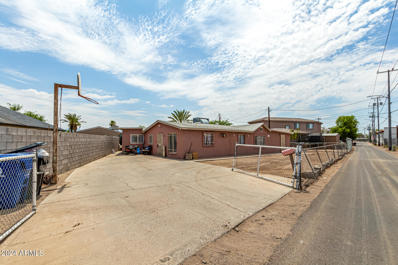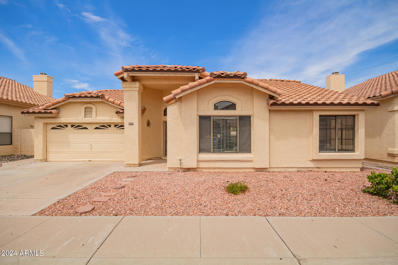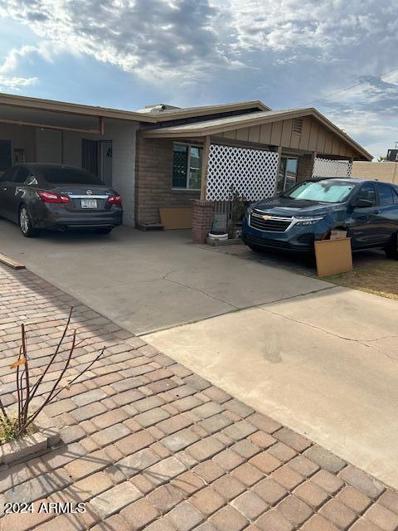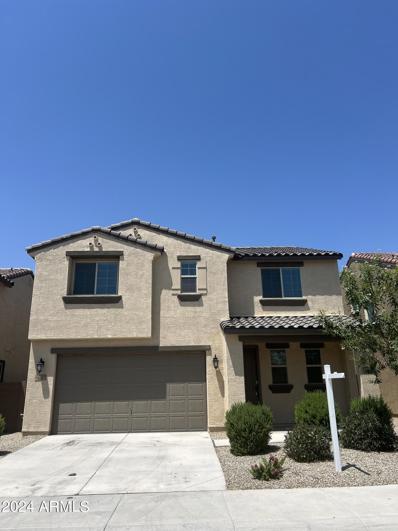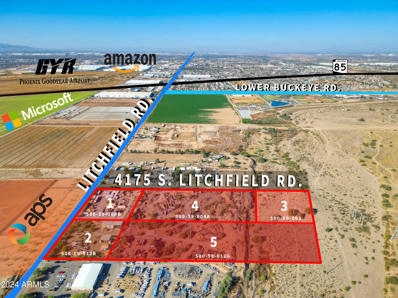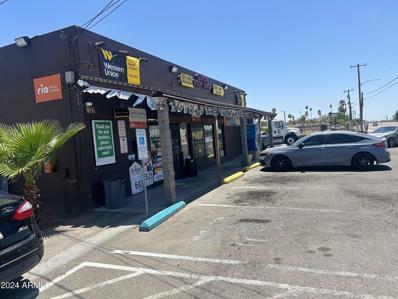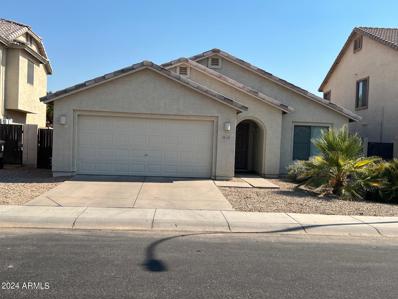Avondale AZ Homes for Rent
- Type:
- Single Family
- Sq.Ft.:
- 2,200
- Status:
- Active
- Beds:
- 4
- Lot size:
- 0.19 Acres
- Year built:
- 2024
- Baths:
- 3.00
- MLS#:
- 6742843
ADDITIONAL INFORMATION
Explore this must-see Alden home, ready for quick move-in! Included features: a covered entry; a gourmet kitchen showcasing 42'' cabinets, quartz countertops, stainless-steel appliances, a center island and a roomy walk-in pantry; an open dining nook with center-meet patio doors; an inviting great room; a thoughtfully designed primary suite offering an oversized walk-in closet and a private bath with double sinks; three secondary bedrooms; two additional baths; a convenient laundry and a tranquil covered patio. This home also boasts impressive 10' ceilings, 9'' x 35'' stone tile flooring, cultured marble bath countertops, extra windows and ceiling fan prewiring in select rooms, front yard landscaping and concrete pavers at the walkway and driveway.
- Type:
- Single Family
- Sq.Ft.:
- 2,480
- Status:
- Active
- Beds:
- 4
- Lot size:
- 0.18 Acres
- Year built:
- 2024
- Baths:
- 3.00
- MLS#:
- 6742829
ADDITIONAL INFORMATION
Discover this ranch-style Townsend home, ready for quick move-in! Included features: a covered front porch; a relaxing great room with center-meet patio doors; a gourmet kitchen boasting 42'' cabinets, quartz countertops, stainless-steel appliances, a generous center island and a walk-in pantry; a charming nook; a luxurious primary suite showcasing additional windows, a spacious walk-in closet and a private bath with double sinks; three secondary bedrooms, including on with an attached bath; a shared hall bath; a beautiful study; a central laundry and an inviting covered patio. This home also offers dramatic 10' ceilings, wood laminate and 9" x 35" stone tile flooring, cultured marble bath countertops, ceiling fan prewiring in select rooms, front yard landscaping and concrete pavers at the driveway and walkway. Tour today!
$532,748
9987 W VERDE Lane Avondale, AZ 85392
- Type:
- Single Family
- Sq.Ft.:
- 2,006
- Status:
- Active
- Beds:
- 4
- Lot size:
- 0.14 Acres
- Year built:
- 2024
- Baths:
- 3.00
- MLS#:
- 6742575
ADDITIONAL INFORMATION
Popular San Jacinto Floor Plan, 4 Bedrooms, 3 Baths, 2,006 sq ft. 9 Foot Ceilings, Tankless Gas Water Heater, Spray In Foam Insulation, Paver Driveways, Post Tension Foundations, Ceiling Fans Included in all Bedrooms and Greatroom, Window Coverings Included, 16 Seer AC Unit, Buyer May Still Select Cabinets, Countertops, Flooring and Appliances. Close To Shopping, Great Schools and Restaurants. New Acclaim Community Offers a Community Pool, Pickle Ball Courts, Playgrounds, Bocci Ball Courts, Corn Hole Courts and Large Grass Areas.
- Type:
- Single Family
- Sq.Ft.:
- 2,937
- Status:
- Active
- Beds:
- 4
- Lot size:
- 0.17 Acres
- Year built:
- 2021
- Baths:
- 4.00
- MLS#:
- 6741312
ADDITIONAL INFORMATION
Explore Alamar! A community where neighbors become friends & friends become family! Downstairs you will find 2 primary bdrms w/walk in closets & private baths. Main primary has generous custom closet space. Flex room w/built in desks for everything from homework to zoom meetings! Chef's kitchen features built in gas oven, 36'' cooktop & generous center island. The view through the 16' glass doors brings you a yard w/entertaining in mind. 2 gas stubs to add a BBQ & fire feature. Solar has offered savings on the electricity. Alamar features well thought out parks for grilling & playing-4 around this home alone. Enjoy the community pool & BBQ ramada at Haymoon Park. Head to Alamar park for pickleball, fishing, outdoor exercise area, splash pad & 2 dog parks. Come live in ALAMAR!
- Type:
- Single Family
- Sq.Ft.:
- 2,480
- Status:
- Active
- Beds:
- 3
- Lot size:
- 0.19 Acres
- Year built:
- 2024
- Baths:
- 3.00
- MLS#:
- 6741797
ADDITIONAL INFORMATION
Explore this must-see Alden home, ready for quick move-in! Included features: a covered entry; a gourmet kitchen showcasing 42'' cabinets, quartz countertops, stainless-steel appliances, a center island and a roomy walk-in pantry; an open dining nook with center-meet patio doors; an inviting great room; a thoughtfully designed primary suite offering an oversized walk-in closet and a private bath with double sinks; three secondary bedrooms; two additional baths; a convenient laundry and a tranquil covered patio. This home also boasts impressive 10' ceilings, 9'' x 35'' stone tile flooring, cultured marble bath countertops, extra windows and ceiling fan prewiring in select rooms, front yard landscaping and concrete pavers at the walkway and driveway.
- Type:
- Single Family
- Sq.Ft.:
- 3,630
- Status:
- Active
- Beds:
- 5
- Lot size:
- 0.23 Acres
- Year built:
- 1990
- Baths:
- 4.00
- MLS#:
- 6741750
ADDITIONAL INFORMATION
Garden Lakes Basement Home!! Discover your next home in the Garden Lakes community of Avondale, AZ. A true oasis in the desert landscape, Garden Lakes offers its residents the opportunity to boat, fish or just take in the view. This two-story residence with a basement boasts 5 bedrooms, 3.5 baths, and a 3-car tandem garage, situated on a desirable corner lot. With over 3000 sq. ft. of living space, the interior features granite countertops, a primary suite on the main floor with a Jacuzzi tub, and a wet bar in the basement. Recent upgrades include a new roll comp patio roof, newer tile roof with warranty, exterior paint, and AC units all replaced within the last 5 years. Ideally located near I-10 and 101 freeways, this home offers space, comfort, and convenience.
$355,000
622 S 4TH Street Avondale, AZ 85323
- Type:
- Single Family
- Sq.Ft.:
- 1,527
- Status:
- Active
- Beds:
- 4
- Lot size:
- 0.16 Acres
- Year built:
- 1935
- Baths:
- 2.00
- MLS#:
- 6741769
ADDITIONAL INFORMATION
House was in a fire 2021, and it was 2 bed, 1 bath. It was rebuilt in 2023 and it currently has 4 beds and 2 baths. Delightful single-story home situated on a PRIME corner lot offers a warm and inviting atmosphere! This value boasts an RV gate and a relaxing front porch where you can sit and enjoy the lovely neighborhood. Come inside to discover a perfectly flowing open floor plan featuring abundant natural light and wood-look flooring. The kitchen comes with recessed lighting, matching appliances, and plenty of cabinets with crown moulding. The sizable primary bedroom with a private bathroom promises a good night's sleep. HUGE backyard has an open patio ideal for stargazing or simply unwinding. Conveniently located just a few minutes away from dining spots, schools, parks, and more. Hurr
- Type:
- Single Family
- Sq.Ft.:
- 2,370
- Status:
- Active
- Beds:
- 4
- Lot size:
- 0.19 Acres
- Year built:
- 2024
- Baths:
- 2.00
- MLS#:
- 6741768
ADDITIONAL INFORMATION
Explore this inspired Raleigh home, ready for quick move-in on a homesite boasting driveway pavers and front yard landscaping. Included features: an inviting covered entry; a quiet study; a gourmet kitchen offering 42'' cabinets, quartz countertops, stainless-steel appliances, a double oven, a walk-in pantry and a center island; an open dining area; a generous great room with center-meet doors leading onto a relaxing covered patio; a lavish primary suite showcasing a large walk-in closet and a private bath with cultured marble countertops; a convenient laundry; a mudroom and a 3-car garage. This home also offers stone tile flooring, additional windows and ceiling fan prewiring in select rooms as well as airy 10' ceilings throughout.
- Type:
- Single Family
- Sq.Ft.:
- 2,370
- Status:
- Active
- Beds:
- 4
- Lot size:
- 0.18 Acres
- Year built:
- 2024
- Baths:
- 2.00
- MLS#:
- 6741755
ADDITIONAL INFORMATION
Welcome to this exciting Raleigh home, ready for quick move-in! Included features: a covered entry; a gourmet kitchen offering 42' cabinets, quartz countertops, stainless-steel appliances, an island, and large butler's and walk-in pantries; an open dining nook; an impressive great room with center-meet patio doors; a beautiful primary suite showcasing a sizable walk-in closet and a private bath with double sinks; a spacious study; three secondary bedrooms with a shared bath; a central laundry and a cheerful covered patio. This home also boasts soaring 10' ceilings, wood laminate flooring, cultured marble bath countertops, extra windows and ceiling fan prewiring in select rooms, front yard landscaping and concrete pavers at the driveway and walkway.
- Type:
- Single Family
- Sq.Ft.:
- 2,370
- Status:
- Active
- Beds:
- 5
- Lot size:
- 0.17 Acres
- Year built:
- 2024
- Baths:
- 3.00
- MLS#:
- 6741556
ADDITIONAL INFORMATION
Explore this dynamic Raleigh home, ready for quick move-in on a homesite boasting driveway pavers and front yard landscaping. Included features: an inviting covered entry; an impressive guest suite; a gourmet kitchen offering 42'' cabinets, quartz countertops, stainless-steel appliances, a double oven, a walk-in pantry and a center island; an open dining area; an expansive great room with center-meet doors leading onto a charming covered patio; a beautiful primary suite showcasing an immense walk-in closet and a private bath with cultured marble countertops; a convenient laundry; a mudroom and a 3-car garage. This home also offers stone tile flooring, additional windows and ceiling fan prewiring in select rooms as well as airy 10' ceilings throughout.
- Type:
- Single Family
- Sq.Ft.:
- 2,570
- Status:
- Active
- Beds:
- 4
- Lot size:
- 0.17 Acres
- Year built:
- 2024
- Baths:
- 3.00
- MLS#:
- 6741439
ADDITIONAL INFORMATION
Discover this impressive Celeste home, ready for quick move-in! Included features: a covered entry; a spacious study; a gourmet kitchen boasting 42'' cabinets, quartz countertops, stainless-steel appliances, a center island and a generous walk-in pantry; an inviting nook with center-meet patio doors; an elegant great room; a secluded primary suite offering an oversized walk-in closet and a private bath with double sinks; three secondary bedrooms; two additional baths; a central laundry and a relaxing covered patio. This home also showcases dramatic 10' ceilings, wood laminate flooring, cultured marble bath countertops, ceiling fan prewiring and extra windows in select rooms, front yard landscaping and concrete pavers at the walkway and driveway.
- Type:
- Single Family
- Sq.Ft.:
- 2,570
- Status:
- Active
- Beds:
- 4
- Lot size:
- 0.18 Acres
- Year built:
- 2024
- Baths:
- 3.00
- MLS#:
- 6741423
ADDITIONAL INFORMATION
Explore this stunning Celeste home, ready for quick move-in on a homesite boasting driveway pavers and front yard landscaping. Included features: an inviting covered entry with a tray ceiling; a quiet study; a gourmet kitchen offering 42'' cabinets, quartz countertops, stainless-steel appliances, a double oven, a walk-in pantry and a center island; an open dining area; a spacious great room boasting center-meet doors leading onto a relaxing covered patio; a lavish primary suite showcasing a generous walk-in closet and a private bath with cultured marble countertops; a convenient laundry; a mudroom and a 3-car garage. This home also offers stone tile flooring, additional windows and ceiling fan prewiring in select rooms as well as airy 10' ceilings throughout.
- Type:
- Single Family
- Sq.Ft.:
- 2,570
- Status:
- Active
- Beds:
- 4
- Lot size:
- 0.18 Acres
- Year built:
- 2024
- Baths:
- 3.00
- MLS#:
- 6741404
ADDITIONAL INFORMATION
Explore this stunning Celeste home, ready for quick move-in on a homesite boasting driveway pavers and front yard landscaping. Included features: an inviting covered entry; a quiet study; a gourmet kitchen offering 42'' cabinets, quartz countertops, stainless-steel appliances, a double oven, a walk-in pantry and a center island; an open dining area; an immense great room boasting center-meet doors leading onto a relaxing covered patio; an impressive primary suite showcasing a large walk-in closet and a private bath with cultured marble countertops; a convenient laundry; a mudroom and a 3-car garage. This home also offers stone tile flooring, tray ceilings, additional windows and ceiling fan prewiring in select rooms as well as airy 10' ceilings throughout.
- Type:
- Single Family
- Sq.Ft.:
- 1,636
- Status:
- Active
- Beds:
- 4
- Lot size:
- 0.12 Acres
- Year built:
- 2021
- Baths:
- 2.00
- MLS#:
- 6741366
ADDITIONAL INFORMATION
Introducing a brand-new custom-built home in 2021 with NO HOA! This 4-bedroom, 2-bathroom residence boasts quality 2x6 framing construction, energy-efficient Low-E windows, and modern LED lighting throughout. The spacious open-concept kitchen and living area is perfect for family gatherings and entertaining, featuring custom white cabinetry, granite countertops, stainless steel appliances, a built-in microwave, huge island, and a walk-in pantry. The master suite offers a generous walk-in closet, a beautifully tiled shower, and dual granite vanities. Outside, enjoy a cute backyard with tons of privacy, perfect for family entertainment and relaxation.
- Type:
- Single Family
- Sq.Ft.:
- 1,168
- Status:
- Active
- Beds:
- 4
- Lot size:
- 0.16 Acres
- Year built:
- 1940
- Baths:
- 3.00
- MLS#:
- 6740616
ADDITIONAL INFORMATION
Welcome to this fantastic single-level home with no HOA, conveniently located within walking distance of local schools and Festival Fields Park. This home offers a flexible floor plan featuring 3 bedrooms, 2 bathrooms, plus a bonus room in the main house, and attached guest quarters with a second primary bedroom, an ensuite bathroom, a living space, and a separate entrance. Inside, you'll appreciate the off-set tile flooring in all the right places and the welcoming living room that flows effortlessly into the eat-in kitchen. The kitchen boasts a smooth cooktop range/oven, built-in microwave, ample cabinet and countertop space, and a view window above the sink that floods the space with natural light. The main primary bedroom features an ensuite bathroom with a walk-in shower and a large walk-in closet. Two additional bedrooms in the main house, plus a bonus room currently being used as a fourth bedroom, along with a guest bathroom, round out this incredible floor plan. The guest quarters, accessed via a private entrance, offer a spacious living room and a second primary bedroom with an ensuite bathroom. The property is also equipped with a gate that secures the driveway. This home is a must-see to fully appreciate its charm and functionality. Make your offer today!
- Type:
- Single Family
- Sq.Ft.:
- 1,549
- Status:
- Active
- Beds:
- 3
- Lot size:
- 0.1 Acres
- Year built:
- 1992
- Baths:
- 2.00
- MLS#:
- 6740399
ADDITIONAL INFORMATION
*$1500 towards new appliances!* Situated in the beautiful community of Garden Lakes, this desirable split floor plan home feels spacious and open from the moment you enter! This adorable home features a newer roof and newer AC, and has 3 roomy bedrooms, 1 that could double as an office, and 2 full baths. The main family room has vaulted ceilings, and a wood burning fireplace, which opens to the kitchen area, great for entertaining! The kitchen has lots of counter space, an eat at breakfast bar and a separate dining area. Decorative built in pot shelf niches throughout, as well as neutral tile in the kitchen, hallways and baths, and neutral paint! The master bedroom is spacious and has a convenient separate door to the pool! The master bath has a separate shower and tub and double sinks, as well as a large closet! Indoor laundry room at entry to the 2 car garage. Cool off in the backyard with a private pool and covered patio! A perfect family home, or even would make a great rental property. Community green area and walking path just across the street. Near shopping, dining, schools and the 101, 303 and I-10 freeways! Come view it today!
$270,000
303 N 7TH Street Avondale, AZ 85323
- Type:
- Single Family
- Sq.Ft.:
- 864
- Status:
- Active
- Beds:
- 2
- Lot size:
- 0.15 Acres
- Year built:
- 1972
- Baths:
- 1.00
- MLS#:
- 6740144
ADDITIONAL INFORMATION
Home features 2 bedrooms and 1 full bath..tile flooring..eating kitchen..open family room..large fenced backyard..well taking care of property..property is in great living conditions..close to shopping and dining...I-10 and 101 freeways are close for easy and quick highway access...
$465,000
602 N 110TH Drive Avondale, AZ 85323
- Type:
- Single Family
- Sq.Ft.:
- 1,947
- Status:
- Active
- Beds:
- 3
- Lot size:
- 0.1 Acres
- Year built:
- 2021
- Baths:
- 3.00
- MLS#:
- 6738337
ADDITIONAL INFORMATION
Welcome to this charming & meticulously maintained home in the beautiful city of Avondale. It offers generous floor plan with ample living space and boasts modern stylish finishes, making it perfect for any family or individual looking for a serene & inviting living space. You'll see beautiful tiles all throughout the house, with carpet on the staircase. This house is situated in a quiet and friendly gated community. It's close to the freeways, schools, parks, hospitals, shopping centers, & big establishments such as Westgate, State Farm Football Stadium, Gateway Pavilions, & Avondale Civic Center. Washer, dryer, and fridge convey. Furniture and TVs can be sold with a bill of sale.
- Type:
- Single Family
- Sq.Ft.:
- 1,549
- Status:
- Active
- Beds:
- 3
- Lot size:
- 0.1 Acres
- Year built:
- 1990
- Baths:
- 2.00
- MLS#:
- 6737637
ADDITIONAL INFORMATION
Experience your dream home in this stunning 3-bedroom, 2-bathroom residence, freshly updated to offer modern comfort with timeless appeal. The inviting kitchen opens seamlessly into the living area, creating an ideal space for entertaining or simply relaxing. Highlights of the kitchen include a brand-new dishwasher (2023) and ample cabinetry. The primary bathroom is a true retreat, featuring a luxurious new shower (2023). Fresh carpet in all bedrooms (2024) and a new AC system (2023) to ensure your comfort year-round. The beautifully landscaped front yard (2024) enhances the home's curb appeal, while the backyard offers a sparkling pool for ultimate relaxation and entertaining. An expansive grassy area provides the perfect setting for a game of soccer, catch, baseball, etc. Enjoy the nearby serene lakes for fishing and scenic walking trails for refreshing strolls. The home also features a spacious two-car garage. You do not want to miss out on this one!
- Type:
- Single Family
- Sq.Ft.:
- 2,205
- Status:
- Active
- Beds:
- 4
- Lot size:
- 0.09 Acres
- Year built:
- 2005
- Baths:
- 3.00
- MLS#:
- 6737444
ADDITIONAL INFORMATION
What an amazing location! This 2,205 sq ft home is situated on a corner lot, faces the greenbelt, and features 4 bedrooms, 2.5 bathrooms, a 2-car garage, and a loft. It's rare to find a 4-bedroom home with a loft available in this charming Waterford Square subdivision. The community offers a pool, walking paths, and playgrounds. Plus, it provides convenient access to the I-10, the Avondale Aquatic Center, the public library, and the Civic Center, which hosts various community events. This property has a transferable solar panel lease.
- Type:
- Single Family
- Sq.Ft.:
- 3,626
- Status:
- Active
- Beds:
- 5
- Lot size:
- 0.2 Acres
- Year built:
- 2006
- Baths:
- 3.00
- MLS#:
- 6735245
ADDITIONAL INFORMATION
Discover your meticulously maintained Home Sweet Home in this stunning cul-de-sac property! This residence features 5 spacious bedrooms with ceiling fans, 3 baths, a killer home gym and a versatile loft. Enjoy both living and family rooms, plus a formal dining room for elegant gatherings. The primary bath offers a garden tub, separate shower, and walk-in closet. The chef's kitchen boasts an island with a breakfast bar, granite countertops, a large walk-in pantry, and upgraded cabinetry with ample storage. Additional perks include extra shelving in the laundry room and a huge backyard with a covered patio extending almost the entire width of the home, with plenty of room to add a pool. Plus, there's a park right across the street! Don't miss out on this spectacular home
- Type:
- Townhouse
- Sq.Ft.:
- 818
- Status:
- Active
- Beds:
- 2
- Lot size:
- 0.02 Acres
- Year built:
- 1982
- Baths:
- 2.00
- MLS#:
- 6735039
ADDITIONAL INFORMATION
Welcome to Casa Lomas Condominiums! This condo is the perfect starter home or investment opportunity. Condo has a great location close to shops and restaurants. Don't miss the opportunity to see it!
$12,350,000
4175 S LITCHFIELD Road Unit - Avondale, AZ 85323
- Type:
- Land
- Sq.Ft.:
- n/a
- Status:
- Active
- Beds:
- n/a
- Lot size:
- 18.56 Acres
- Baths:
- MLS#:
- 6734896
ADDITIONAL INFORMATION
Here is a fantastic opportunity to own land in an up-and-coming high value area! Neighboring property owners include Microsoft, Amazon, an APS substation and multiple data centers under construction. An additional bonus is being within 1 mile of Phoenix-Goodyear Airport and the planned State Route 30 which will tie the Loop 303 to the Loop 202 together. Listing consists of 5 parcels: 500-59-004-A / 500-59-012-A / 500-59-003 / 500-59-012-B / 500-59-004-B for a total of 18.56 acres. The land is currently zoned AG (agriculture) but can easily be re-zoned industrial. There is private easement access from Lz2 Ranch Road off Litchfield Road. All existing equipment and personal property will be removed prior to COE. Reach out to the listing broker for additional details.
$900,000
129 W MAIN Street Avondale, AZ 85323
- Type:
- Other
- Sq.Ft.:
- n/a
- Status:
- Active
- Beds:
- n/a
- Lot size:
- 0.51 Acres
- Year built:
- 1959
- Baths:
- MLS#:
- 6734486
ADDITIONAL INFORMATION
A great property ready for new owners. This quaint Convenience Store has a great lease in place at $3400 a month. Spacious and open with ample paved marked parking and lots of street traffic. Pictured Refrigerators were from vendors & have been removed. Existing Shelving, Security Cameras as safety roll down shutters on premises convey. Has a Loading area in Rear. Has a private Restroom and Rear Office Area. Sits on a 1/4 AC Lot. Huge Rear Yard on Each Side, Potential for Drive-Thru. Great location on highway 85 in Avondale near Airport, Ballparks, Schools & major business district. Don't miss the opportunity to own your own land and a building in the heart of growing Avondale! Please show and Sell. Thank you!
$389,000
11201 W ELM Lane Avondale, AZ 85323
- Type:
- Single Family
- Sq.Ft.:
- 1,723
- Status:
- Active
- Beds:
- 4
- Lot size:
- 0.14 Acres
- Year built:
- 2003
- Baths:
- 2.00
- MLS#:
- 6734072
ADDITIONAL INFORMATION
NEWLY PAINTED, Spacious 4 bedroom/2 bath ** 1 level ** WASHER ** DRYER ** REFRIGERATOR ** MICROWAVE ** Easy maintenance front & backyard ** desert landscaping ** LARGE KITCHEN ISLAND WITH BREAKFAST BAR IS OPEN TO THE GREAT ROOM. ** Ceiling fans **

Information deemed reliable but not guaranteed. Copyright 2024 Arizona Regional Multiple Listing Service, Inc. All rights reserved. The ARMLS logo indicates a property listed by a real estate brokerage other than this broker. All information should be verified by the recipient and none is guaranteed as accurate by ARMLS.
Avondale Real Estate
The median home value in Avondale, AZ is $415,853. This is lower than the county median home value of $456,600. The national median home value is $338,100. The average price of homes sold in Avondale, AZ is $415,853. Approximately 57.68% of Avondale homes are owned, compared to 37.52% rented, while 4.8% are vacant. Avondale real estate listings include condos, townhomes, and single family homes for sale. Commercial properties are also available. If you see a property you’re interested in, contact a Avondale real estate agent to arrange a tour today!
Avondale, Arizona has a population of 88,065. Avondale is more family-centric than the surrounding county with 34.66% of the households containing married families with children. The county average for households married with children is 31.17%.
The median household income in Avondale, Arizona is $69,241. The median household income for the surrounding county is $72,944 compared to the national median of $69,021. The median age of people living in Avondale is 31.2 years.
Avondale Weather
The average high temperature in July is 105.8 degrees, with an average low temperature in January of 42.5 degrees. The average rainfall is approximately 9.2 inches per year, with 0.1 inches of snow per year.


