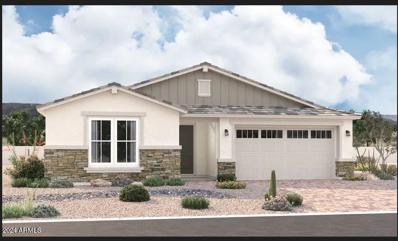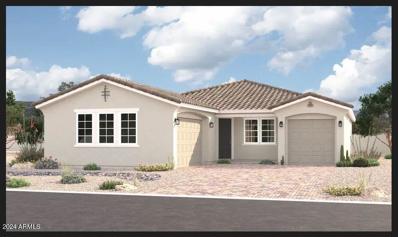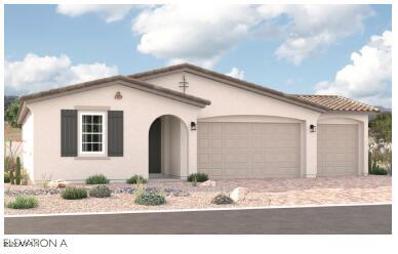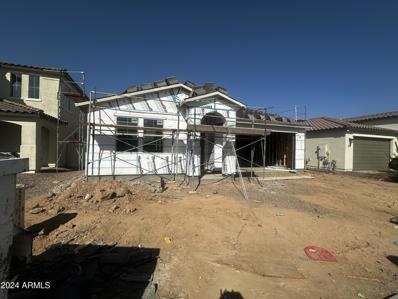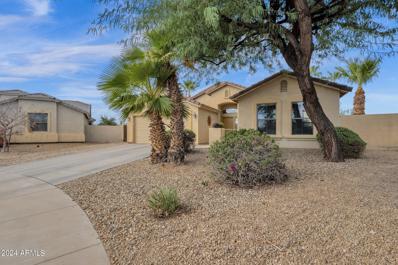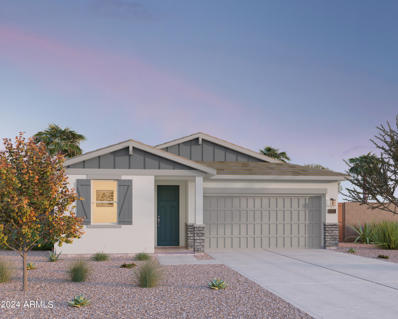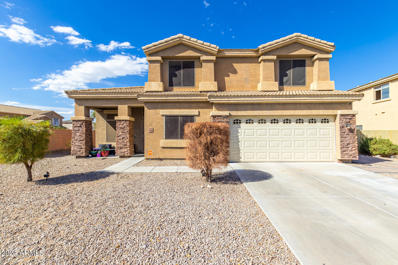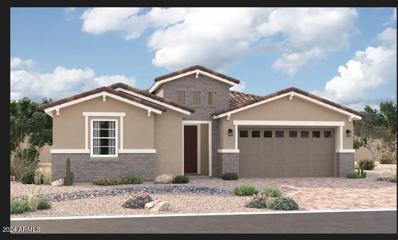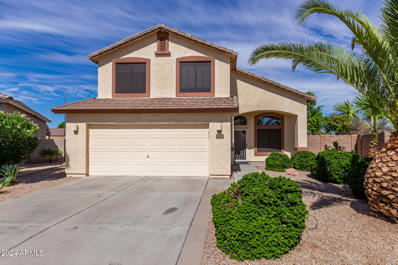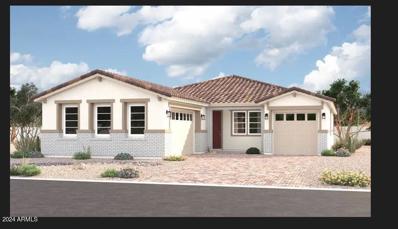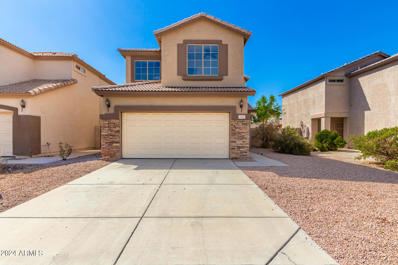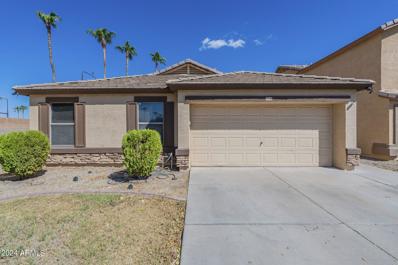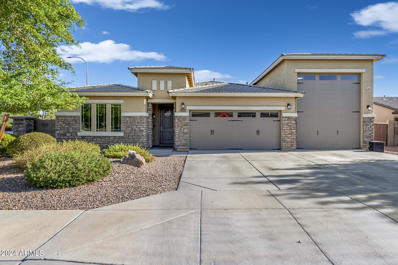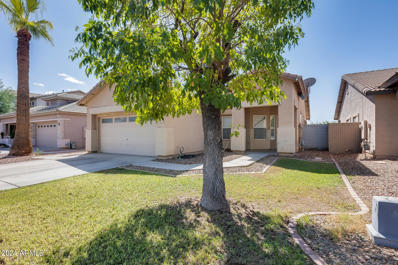Avondale AZ Homes for Rent
$460,000
117 N 109TH Drive Avondale, AZ 85323
- Type:
- Single Family
- Sq.Ft.:
- 2,238
- Status:
- Active
- Beds:
- 3
- Lot size:
- 0.16 Acres
- Year built:
- 2006
- Baths:
- 2.00
- MLS#:
- 6761833
ADDITIONAL INFORMATION
Beautiful three bedroom Randall Martin home with new carpet in the bedrooms, and tile everywhere else; custom window shutters, upgraded cabinets, plenty of granite counterspace. You'll love the high ceilings, open floor plan, Kinetico water system, and all appliances included. Windows have professionally installed reflective film, the house is wired for surround sound, the attic has an extra layer of blown in insulation and the laundry room is plumbed for a sink and faucet. Three car tandem garage is sure to please-you can use as a workshop, storage or pull in your third car. The backyard has an extended patio with brick pavers and a very unique swim spa. Easy landscaping with pomegranate and lemon trees! Come and enjoy!
- Type:
- Single Family
- Sq.Ft.:
- 2,587
- Status:
- Active
- Beds:
- 4
- Lot size:
- 0.15 Acres
- Year built:
- 2024
- Baths:
- 2.00
- MLS#:
- 6761862
ADDITIONAL INFORMATION
MLS#6761862 November Completion! Welcome to the 45-3 at Parkside Almeria, a spacious single-story home spanning 2,567 square feet with 4 bedrooms. The heart of the home is the expansive great room, effortlessly blending with the dining area to create an open, inviting space perfect for gatherings. The primary suite offers a private retreat with plenty of space to unwind. The smart floorplan also includes a flexible room, ideal for a home office, creative space, or even an additional bedroom. The primary bathroom adds a touch of luxury with its super shower, transforming daily routines into spa-like experiences. This home combines thoughtful design with luxurious living for ultimate comfort and style. Structural options include: soft water loop, gas line outdoor kitchen, garage service door, and paver porch and walkway.
$369,000
206 N 5TH Street Avondale, AZ 85323
- Type:
- Single Family
- Sq.Ft.:
- 1,292
- Status:
- Active
- Beds:
- 3
- Lot size:
- 0.14 Acres
- Year built:
- 1951
- Baths:
- 2.00
- MLS#:
- 6761778
ADDITIONAL INFORMATION
Welcome to your move in ready home.This home was remodeled in 2021 with added bonus room with its own fireplace. It has a beautiful eat in kitchen with updated appliances and beautiful counter spaces. The backyard has a newly added covered patio, block wall and RV gate.As a bonus it has an extended storage shed or can easily be converted to a guest house. This home has amazing benefits inside and out with no HOA. It has unlimited possibilities to work from home inside and out. If you are looking for a move in ready home with limitless options, come and see this one today!
- Type:
- Single Family
- Sq.Ft.:
- 2,570
- Status:
- Active
- Beds:
- 4
- Lot size:
- 0.19 Acres
- Year built:
- 2024
- Baths:
- 3.00
- MLS#:
- 6761571
ADDITIONAL INFORMATION
Explore this stunning Celeste home, ready for quick move-in on a homesite boasting driveway pavers and front yard landscaping. Included features: an inviting covered entry with a tray ceiling; a quiet study; a gourmet kitchen offering 42'' cabinets, quartz countertops, stainless-steel appliances, a double oven, a walk-in pantry and a center island; an open dining area; a spacious great room boasting center-meet doors leading onto a relaxing covered patio; a lavish primary suite showcasing a generous walk-in closet and a private bath with cultured marble countertops; a convenient laundry; a mudroom and a 2-car garage. This home also offers stone tile flooring, additional windows and ceiling fan prewiring in select rooms as well as airy 10' ceilings throughout.
- Type:
- Single Family
- Sq.Ft.:
- 2,480
- Status:
- Active
- Beds:
- 3
- Lot size:
- 0.18 Acres
- Year built:
- 2024
- Baths:
- 3.00
- MLS#:
- 6761545
ADDITIONAL INFORMATION
The heart of this ranch-style home is an open floor plan with a family room, a breakfast nook and a large gourmet kitchen. The adjacent primary suite offers a walk-in closet and an attached bath. You'll also find two additional bedrooms and a bath, as well as a quiet study and a guest suite complete with a living area, bedroom, and private bath. Includes covered patio and a 2-car garage!
- Type:
- Single Family
- Sq.Ft.:
- 2,480
- Status:
- Active
- Beds:
- 4
- Lot size:
- 0.19 Acres
- Year built:
- 2024
- Baths:
- 3.00
- MLS#:
- 6761530
ADDITIONAL INFORMATION
The heart of this ranch-style home is an open floor plan with a family room, a breakfast nook and a large gourmet kitchen. The adjacent primary suite offers a walk-in closet and an attached bath. You'll also find two additional bedrooms and a bath, as well as a quiet study and complete with a living area, bedroom, and private bath. Includes covered patio and a 3-car-garage!
- Type:
- Single Family
- Sq.Ft.:
- 2,380
- Status:
- Active
- Beds:
- 3
- Lot size:
- 0.18 Acres
- Year built:
- 2024
- Baths:
- 3.00
- MLS#:
- 6761352
ADDITIONAL INFORMATION
The must-see Elderberry plan boasts ample space for entertaining. On the main floor, you'll find an open dining area, an expansive great room, a convenient laundry and a well-appointed kitchen with a center island and walk-in pantry. An impressive primary suite, located just off the great room, showcases an immense walk-in closet and a private bath. Upstairs, discover an airy loft, a storage area and two secondary bedrooms.
- Type:
- Single Family
- Sq.Ft.:
- 2,080
- Status:
- Active
- Beds:
- 3
- Lot size:
- 0.18 Acres
- Year built:
- 2024
- Baths:
- 2.00
- MLS#:
- 6761319
ADDITIONAL INFORMATION
The thoughtfully designed Agate plan offers an open layout showcasing a kitchen with a center island, a great room and a dining area. An adjacent primary suite includes a walk-in closet and private bath, and two additional bedrooms + a flex room to provide ample space for rest and relaxation. A tranquil covered patio is also included. You'll love the professionally curated fixtures and finishes selected by our design team!
- Type:
- Single Family
- Sq.Ft.:
- 1,738
- Status:
- Active
- Beds:
- 3
- Lot size:
- 0.18 Acres
- Year built:
- 2024
- Baths:
- 2.00
- MLS#:
- 6761267
ADDITIONAL INFORMATION
The Alexandrite plan offers many spacious living areas. A covered entry leads past a laundry into an open floor plan, featuring a kitchen with a center island, a dining area, and a great room. The primary suite is adjacent, and includes a walk-in closet and private bathroom. You'll also find two additional bedrooms + a study and a full bath, as well as a relaxing covered patio.
- Type:
- Single Family
- Sq.Ft.:
- 1,704
- Status:
- Active
- Beds:
- 3
- Lot size:
- 0.14 Acres
- Year built:
- 2024
- Baths:
- 2.00
- MLS#:
- 6760794
ADDITIONAL INFORMATION
READY for end of year move in - Welcome to The Prescott Floorplan by William Ryan Homes in the Beautiful Alamar Master Planned Community. The Prescott plan is a meticulously designed floor plan spanning 1,704 square feet to redefine comfortable living. Boasting 3 Bedrooms, 2 Baths, and a 2 Car Garage, this home is crafted to elevate your lifestyle. Step into a spacious, open floor plan where the kitchen and great room converge seamlessly. The kitchen, adorned with White 42'' Cabinets, the popular Fantasy Brown Satin Finish Granite countertops, and SS Appliances radiates modern elegance, and functionality. Upgraded 12x24 tile t/out with carpet in just the bedrooms.
- Type:
- Single Family
- Sq.Ft.:
- 2,208
- Status:
- Active
- Beds:
- 4
- Lot size:
- 0.14 Acres
- Year built:
- 2004
- Baths:
- 2.00
- MLS#:
- 6760778
ADDITIONAL INFORMATION
Welcome to this charming 4-bedroom, 2-bathroom single-story home, currently rented for $2,500 per month. LEASE ENDS 06/31/2025. Whether you're seeking a smart investment or a future home, this property offers both comfort and functionality with its spacious, open layout. The great room floor plan features a separate den, complemented by large windows that invite plenty of natural light. The Master suite offers a peaceful retreat, complete with a walk-in closet, dual sinks, and a separate tub and shower. Outside, you'll find a covered patio overlooking a low-maintenance gravel yard, perfect for relaxing outdoors.Conveniently located near parks and schools.
- Type:
- Single Family
- Sq.Ft.:
- 1,604
- Status:
- Active
- Beds:
- 3
- Lot size:
- 0.23 Acres
- Year built:
- 2004
- Baths:
- 2.00
- MLS#:
- 6760742
ADDITIONAL INFORMATION
Welcome to this charming single level home in Sanctuary at Avondale! A perfect split floor plan featuring 3 bedrooms and 2 full baths! The eat-in kitchen opens to the great room making it perfect for entertaining of daily family living. The kitchen features stainless appliances and the refrigerator is included! The primary bedroom is generous in size as well as the bathroom with a garden style tub and walk-in shower! The secondary bedrooms are also quite spacious and one even has a walk-in closet. The interior laundry room comes with a washer and dryer for you! You will also benefit from a new HVAC that was just installed this year saving thousands on your electric bill! Ideally situated on a north facing cul-de-sac lot that is over 10,000 square feet, one of the largest in the community! The backyard has the perfect amount of grass, trees, and plants! You will enjoy year around swimming in your HEATED POOL!! A spacious 2 car garage and an RV gate for easy backyard access. Don't miss out on this opportunity as it may not come again!
- Type:
- Single Family
- Sq.Ft.:
- 2,832
- Status:
- Active
- Beds:
- 3
- Lot size:
- 0.16 Acres
- Year built:
- 2001
- Baths:
- 3.00
- MLS#:
- 6760651
ADDITIONAL INFORMATION
Highly desirable Corner Lot! You'll love the 3-car garage, mature landscape, a new roof & welcoming front porch. Fabulous interior features a spacious living & dining room & a great room paired w/a cozy fireplace. Neutral palette creates an inviting atmosphere, enhanced by thick baseboards, crown moulding, & upgraded flooring throughout. The kitchen is equipped w/ SS appliances, granite counters, staggered cabinetry & recessed lighting. For added functionality, this house offers a bonus room & a flexible loft ideal for a study, office, or TV area. Check out the HUGE main bedroom boasting an ensuite w/dual sinks, make-up desk, enclosed glass shower, & a walk-in closet. Inside laundry w/washer that conveys. Additional features are an RO system for filtered water and a water softener, both units are owned. Relaxing backyard has a covered patio, shade trees, turf & pavers.
- Type:
- Single Family
- Sq.Ft.:
- 1,945
- Status:
- Active
- Beds:
- 4
- Lot size:
- 0.15 Acres
- Year built:
- 2024
- Baths:
- 2.00
- MLS#:
- 6760224
ADDITIONAL INFORMATION
Discover the difference in this home and buying experience! READY IN NOVEMBER Clover design at Highland Ridge by Brookfield Residential. Single story includes an open-concept floorplan boasting an inviting kitchen and bright great room that opens to the private, covered outdoor room, the two-car garage leads you into the drop zone. This home offers a fourth bedroom option in lieu of the flex space. $28,000 in upgrades. Special financing is offered! Alamar is a new kind of master-planned community in the West Valley spread over 1,150 acres in Avondale, just 18 miles from Downtown Phoenix.
- Type:
- Single Family
- Sq.Ft.:
- 3,434
- Status:
- Active
- Beds:
- 5
- Lot size:
- 0.21 Acres
- Year built:
- 2005
- Baths:
- 3.00
- MLS#:
- 6760099
ADDITIONAL INFORMATION
Your dream corner lot property is here! This 5-bed gem boasts a 2-car garage, an RV gate, tasteful stone accents, and a front porch! Discover an inviting living room with vaulted ceilings, a soothing palette, blinds, and wood-look flooring. The great room is perfect for relaxing evenings. Cook gourmet meals in the kitchen, equipped with wood cabinetry, recessed lighting, essential built-in appliances, a pantry, and an island with a breakfast bar. You'll also find a versatile den ideal for an office. The sizeable main bedroom offers soft carpeting, balcony access, an ensuite with dual sinks, and a walk-in closet. Enjoy a breath of fresh air and serene views on the balcony. The spacious backyard includes a covered patio, stylish pavers, and pristine artificial turf. Make this gem yours!
- Type:
- Single Family
- Sq.Ft.:
- 2,400
- Status:
- Active
- Beds:
- 3
- Lot size:
- 0.19 Acres
- Year built:
- 2024
- Baths:
- 3.00
- MLS#:
- 6760074
ADDITIONAL INFORMATION
Explore this eye-catching Celeste home, ready for quick move-in on a homesite boasting driveway pavers and front yard landscaping. Included features: an inviting covered entry; a gourmet kitchen offering 42'' cabinets, quartz countertops, stainless-steel appliances, a double oven, a walk-in pantry and a center island; an open dining area; a large great room boasting center-meet doors leading onto a tranquil covered patio; an elegant primary suite showcasing an expansive walk-in closet and a private bath with cultured marble countertops; a convenient laundry; a mudroom and a 3-car tandem garage. This home also offers additional windows and ceiling fan prewiring in select rooms as well as airy 10' ceilings throughout.
Open House:
Saturday, 11/16 10:00-1:00PM
- Type:
- Single Family
- Sq.Ft.:
- 2,138
- Status:
- Active
- Beds:
- 3
- Lot size:
- 0.19 Acres
- Year built:
- 2001
- Baths:
- 3.00
- MLS#:
- 6760005
ADDITIONAL INFORMATION
BEAUTIFUL HOME WITH HEATED POOL/SPA, PREPAID SOLAR LEASE, AND NEWER HVAC SYSTEM (2023)! LARGE PREMIUM CORNER LOT! FRIDGE, WASHER, AND DRYER INCLUDED! This 3 Bedroom 3 Bath home can be converted to a 4 bedroom if desired (converting downstairs Den). Downstairs Full Bath updated in 2023! Other features include vaulted ceilings, Living Room, Formal Dining, Family Room, engineered wood floors, stainless steel appliances, upgraded stair railing, ceiling fans, programmable thermostat, new water heater in 2022, water softener, & garage cabinets. Relax and entertain in your backyard oasis with Pebbletec pool and spa, waterfall, covered patio and lawn area. Side patio with sun shade, storage shed, flowerbed, & potted plants included. Great location near elementary school and shopping. Must see!
- Type:
- Single Family
- Sq.Ft.:
- 1,368
- Status:
- Active
- Beds:
- 3
- Lot size:
- 0.1 Acres
- Year built:
- 2001
- Baths:
- 3.00
- MLS#:
- 6759975
ADDITIONAL INFORMATION
This lovely two-story gem, featuring elegant stone accents and a 2-car garage with an extended driveway, is now available! Step into an immaculate interior with soaring ceilings, freshly painted walls, tile flooring, and abundant natural light that floods the welcoming living room. The eat-in kitchen is functional and inviting, with ample counter space, wood cabinetry, and a convenient breakfast bar—perfect for quick or casual meals. Upstairs, you'll find three carpeted bedrooms, including the primary retreat that comes with a pristine private bathroom and a mirrored closet door. The large backyard is a blank canvas, boasting a covered patio and pavers, offering endless potential to create your dream outdoor oasis. Hurry! This adorable abode is move-in ready! Appliance package included.
- Type:
- Single Family
- Sq.Ft.:
- 2,480
- Status:
- Active
- Beds:
- 4
- Lot size:
- 0.17 Acres
- Year built:
- 2024
- Baths:
- 3.00
- MLS#:
- 6759753
ADDITIONAL INFORMATION
Explore this dynamic Townsend home, ready for quick move-in! Included features: a covered front porch; a quiet study and convenient powder room off the entry; an expansive great room with center-meet patio doors; a gourmet kitchen showcasing 42'' cabinets, quartz countertops, stainless-steel appliances, a large island, a walk-in pantry and an adjacent nook; a formal dining room; an eye-catching primary suite offering additional windows, a walk-in closet and a private bath with double sinks; two secondary bedrooms; a shared hall bath; a convenient laundry and a welcoming covered patio. This home also boasts dramatic 10' ceilings, a tray ceiling at the entry, wood laminate flooring, cultured marble bath countertops, front yard landscaping and concrete pavers at the driveway and walkway.
- Type:
- Single Family
- Sq.Ft.:
- 2,207
- Status:
- Active
- Beds:
- 4
- Lot size:
- 0.14 Acres
- Year built:
- 2024
- Baths:
- 2.00
- MLS#:
- 6759112
ADDITIONAL INFORMATION
Discover the difference in this home and buying experience! Ready in September, Laredo design at Highland Ridge by Brookfield. Single story includes an open-concept floorplan boasting an inviting kitchen and bright great room that opens to the private, covered outdoor room, the 3-car garage leads you into the drop zone. 41,000 in upgrades. Special financing is offered. Alamar is a new kind of master-planned community in the West Valley spread over 1,150 acres in Avondale, just 18 miles from Downtown Phoenix.
- Type:
- Single Family
- Sq.Ft.:
- 1,653
- Status:
- Active
- Beds:
- 4
- Lot size:
- 0.1 Acres
- Year built:
- 2001
- Baths:
- 3.00
- MLS#:
- 6759068
ADDITIONAL INFORMATION
This 4 bed and 2.5 bath home is a charming must see. This home has so many updates. The spacious kitchen has brand new custom cabinets, new countertops and a brand-new sink with plenty of storage or a nice pantry. The living/great room has plenty of space for the whole family and flows into the kitchen making gatherings easy. Upstairs the home has 4 bedrooms. The master is spacious and boasts a walk in closet and full bath. New cabinets in the hall bath and new toilets. The back yard is easy to maintain. This home is close to shopping, restaurants, and close to major freeways.
- Type:
- Single Family
- Sq.Ft.:
- 1,314
- Status:
- Active
- Beds:
- 4
- Lot size:
- 0.1 Acres
- Year built:
- 1999
- Baths:
- 2.00
- MLS#:
- 6759210
ADDITIONAL INFORMATION
Discover this charming 3-bedroom, 2-bathroom home with a versatile den that can easily be converted into a 4th bedroom, located in a prime Avondale neighborhood. The home boasts a newer AC, freshly painted exterior, and energy-saving solar. Inside, the master bathroom has been beautifully updated with a dual sink vanity and a custom walk-in shower. The open floor plan is complemented by easy-to-maintain vinyl plank flooring throughout. Step outside to a spacious, low-maintenance backyard featuring a covered patio, artificial turf, and a convenient storage shed. Ideally situated near the I-10 and 101 freeways, this home is close to shopping, grocery stores, restaurants, entertainment, parks, and much more!
Open House:
Saturday, 11/16 10:00-2:00PM
- Type:
- Single Family
- Sq.Ft.:
- 2,747
- Status:
- Active
- Beds:
- 4
- Lot size:
- 0.26 Acres
- Year built:
- 2016
- Baths:
- 3.00
- MLS#:
- 6757329
ADDITIONAL INFORMATION
Large corner lot with just 1 neighbor! The home offers 4 bedrooms, 2.5 bathrooms & more than 2,700 sq ft of livable space. Throughout you will notice the plank tile floors, neutral 2 tone paint, 9' ceilings/ 8' doors, 2'' faux wood blinds & ceiling fans in every room. The kitchen features gray shaker cabinets (soft close & dove tail drawers), under cabinet lighting, Newer SS appliances (Gas stove & fridge included), Reverse osmosis, granite countertops & 2 pantries. The insulated RV garage is every man's dreams with epoxy flooring, lots of outlets, garage cabinets, sink & RV hookups (220 outlets/ cleanout). Large ¼ acre lot with low maintenance landscaping, covered patio stretches the entire length of the house, 2 tough sheds, flood lights, cameras & RV gate with lots of room for parking. Nearby you have the plenty of shopping at Tanger Outlets/ Park West. Entertainment at West Gate, State Farm Stadium, Desert Diamond Casino & Top Golf. Soon VAI Resort & Mattel adventure park will be complete. All of this within 5 miles! I10 & 101 freeways are just 1 mile away!
- Type:
- Single Family
- Sq.Ft.:
- 1,566
- Status:
- Active
- Beds:
- 3
- Lot size:
- 0.12 Acres
- Year built:
- 2002
- Baths:
- 2.00
- MLS#:
- 6756568
ADDITIONAL INFORMATION
This inviting 3-bedroom, 2-bath ranch-style home is located in a vibrant community with a strategic location, making it an excellent choice for a rental property or a starter home. The home features spacious rooms, including a primary bedroom with a full bathroom, and an open living area enhanced by dual pane windows that flood the space with natural light. The low-maintenance yard offers plenty of potential for customization. With a 2-car garage and easy access to nearby amenities, this home combines comfort, convenience, and opportunity.
- Type:
- Single Family
- Sq.Ft.:
- 1,932
- Status:
- Active
- Beds:
- 3
- Lot size:
- 0.1 Acres
- Year built:
- 2022
- Baths:
- 3.00
- MLS#:
- 6758261
ADDITIONAL INFORMATION
Welcome to The Whatley - A Beautiful New Build on a Corner Lot Near I-10! This upgraded two-story home offers 1,935 square feet of living space with 3 spacious bedrooms, 2.5 bathrooms, and a 2-car garage. The open-concept kitchen features stainless steel appliances, a gas cooktop, upgraded countertops, and a walk-in pantry, all flowing into the dining area and Great Room. Upstairs, you'll find all bedrooms, a versatile loft, and a laundry room. The owner's suite includes a private bath and large walk-in closet. Modern amenities include a surround sound system on both levels. Enjoy access to a community pool and the convenience of this move-in-ready home packed with custom options—perfect for family living and entertaining!

Information deemed reliable but not guaranteed. Copyright 2024 Arizona Regional Multiple Listing Service, Inc. All rights reserved. The ARMLS logo indicates a property listed by a real estate brokerage other than this broker. All information should be verified by the recipient and none is guaranteed as accurate by ARMLS.
Avondale Real Estate
The median home value in Avondale, AZ is $415,853. This is lower than the county median home value of $456,600. The national median home value is $338,100. The average price of homes sold in Avondale, AZ is $415,853. Approximately 57.68% of Avondale homes are owned, compared to 37.52% rented, while 4.8% are vacant. Avondale real estate listings include condos, townhomes, and single family homes for sale. Commercial properties are also available. If you see a property you’re interested in, contact a Avondale real estate agent to arrange a tour today!
Avondale, Arizona has a population of 88,065. Avondale is more family-centric than the surrounding county with 34.66% of the households containing married families with children. The county average for households married with children is 31.17%.
The median household income in Avondale, Arizona is $69,241. The median household income for the surrounding county is $72,944 compared to the national median of $69,021. The median age of people living in Avondale is 31.2 years.
Avondale Weather
The average high temperature in July is 105.8 degrees, with an average low temperature in January of 42.5 degrees. The average rainfall is approximately 9.2 inches per year, with 0.1 inches of snow per year.



