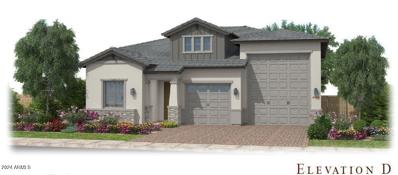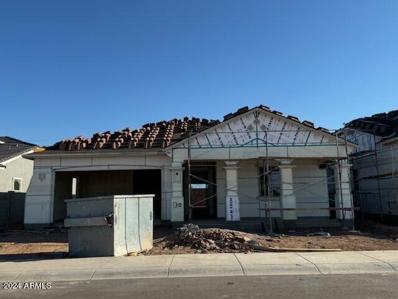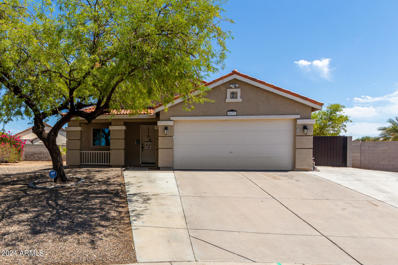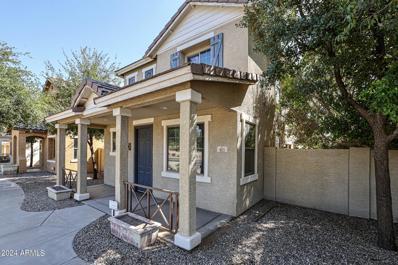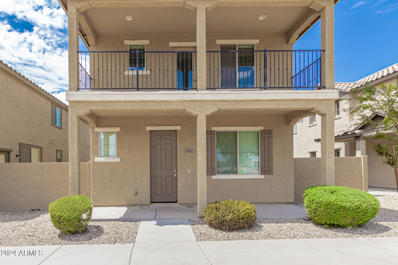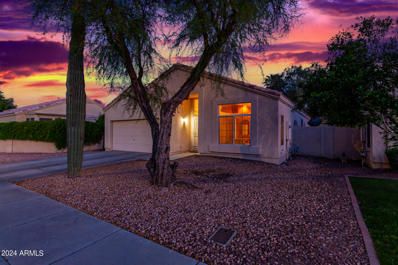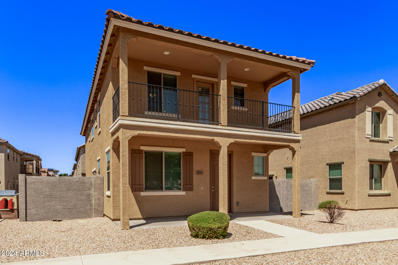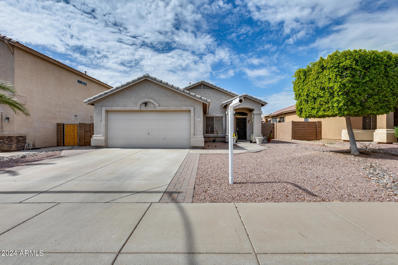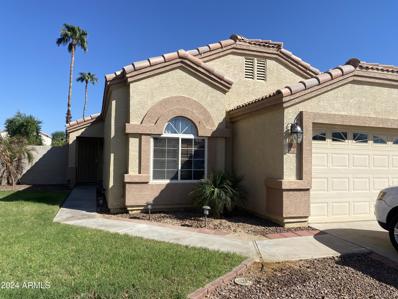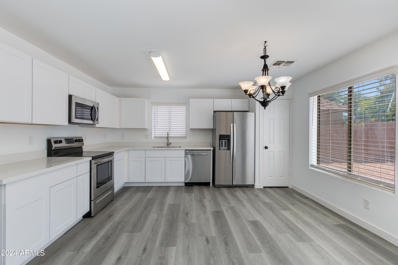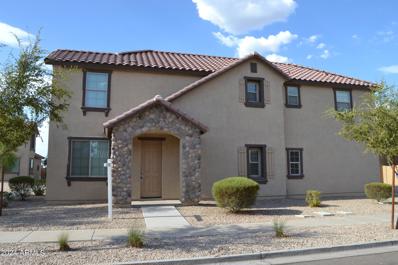Avondale AZ Homes for Rent
- Type:
- Single Family
- Sq.Ft.:
- 1,573
- Status:
- Active
- Beds:
- 3
- Lot size:
- 0.07 Acres
- Year built:
- 2020
- Baths:
- 3.00
- MLS#:
- 6752688
ADDITIONAL INFORMATION
Your new home awaits you here in the Village at Tres Rios Landing! This charming two-story residence offers 3 beds, 2 baths, and a 2-car garage. Be greeted by a large living room, perfect for welcoming guests! The space seamlessly flows on the eat-in kitchen that boasts matching black appliances, a pantry, white cabinetry, a serving window, and sliding doors to the yard. Neutral paint creates an inviting ambiance, enhanced by abundant natural light and tasteful flooring - tile & plush carpet. Upstairs, the well-appointed bedrooms provide a tranquil retreat! Enter the primary bedroom to find a walk-in closet and a spotless ensuite with dual sinks & a separate tub/shower. Need a space to relax or enjoy a BBQ? The private yard is the ideal spot! What's not to like? This gem won't disappoint!
- Type:
- Single Family
- Sq.Ft.:
- 2,485
- Status:
- Active
- Beds:
- 3
- Lot size:
- 0.17 Acres
- Year built:
- 2024
- Baths:
- 3.00
- MLS#:
- 6752684
ADDITIONAL INFORMATION
***TO BE BUILT*** Find your dream home at Acclaim-a Fulton homes master planned community! The Lincoln Beach is an incredible single story home with a spacious 40' RV plus 2 car tandem garage. Many included features such as gourmet kitchen, 10' ceilings, 8' doors, paver driveways, ceiling fans, 2'' faux wood blinds and much more. Customize with a 4th bedroom, a spa shower, additional electrical and much more. Buyer can select interior finishes at our incredible 13.000 sq. ft design center. Fulton homes are ''Zero Energy Ready'' and include tankless water heaters, spray foam insulation, electric vehicle ready and pre plumb for solar installation. Residents enjoy a community pool, basketball courts, pickle ball courts, sand volleyball, bocce ball, greenbelts and children's playgrounds.
- Type:
- Single Family
- Sq.Ft.:
- 1,573
- Status:
- Active
- Beds:
- 3
- Lot size:
- 0.07 Acres
- Year built:
- 2020
- Baths:
- 2.00
- MLS#:
- 6752681
ADDITIONAL INFORMATION
Welcome to this charming 3-bedroom, 2-bath residence in the Village at Tres Rios Landing! Discover an inviting living room with a soothing palette, blinds, and a mix of cozy carpeting and stylish wood-look flooring. The open-concept kitchen features crisp white cabinetry, recessed lighting, built-in appliances, a pantry, and a convenient serving window. The main bedroom offers a walk-in closet and an ensuite with dual sinks. Venture outside to the quaint backyard, a perfect spot for outdoor relaxation. Don't miss out on this fantastic opportunity!
- Type:
- Single Family
- Sq.Ft.:
- 2,581
- Status:
- Active
- Beds:
- 5
- Lot size:
- 0.18 Acres
- Year built:
- 2024
- Baths:
- 3.00
- MLS#:
- 6752647
ADDITIONAL INFORMATION
Find your dream home at Acclaim-a Fulton homes master planned community! The North Bend is a fantastic single story home with a private primary suite and four spacious guest bedrooms. Beautiful gourmet kitchen with separate nook and a spacious great room with a 16' atrium door that opens to the covered patio. Exclusive features include 10' ceilings, 8' doors, paver driveways and much more. Fulton homes are ''Zero Energy Ready'' and include tankless water heaters, spray foam insulation, electric vehicle ready and pre plumb for solar installation. Residents enjoy a community pool, basketball courts, pickle ball courts, sand volleyball, bocce ball, greenbelts and children's playgrounds. Buyer can upgrade appliances at additional cost. Estimated completion-12/2024
- Type:
- Single Family
- Sq.Ft.:
- 1,765
- Status:
- Active
- Beds:
- 3
- Lot size:
- 0.28 Acres
- Year built:
- 1999
- Baths:
- 2.00
- MLS#:
- 6751431
ADDITIONAL INFORMATION
**Stunning Fully Remodeled Home with Expansive Backyard Oasis** Welcome to your dream home! This beautifully renovated gem boasts a fresh, modern aesthetic from the ground up—new flooring, new roof, and every detail meticulously attended to. Step inside to discover a spacious, open-concept living area perfect for both everyday comfort and entertaining. The home features 3 generously sized bedrooms and 2 luxurious bathrooms, providing ample space for family and guests. Each room has been designed with style and function in mind, ensuring that every inch of this home is as beautiful as it is practical. Outside, you'll find a huge backyard oasis ready for your personal touch—whether you envision a serene retreat or a vibrant entertainment space. The large RV gate provides easy access for your recreational vehicles, making it perfect for adventure enthusiasts. Located in a highly desirable area with convenient access to the 101, 303, and 10 freeways, this home offers both tranquility and accessibility. Don't miss out on the opportunity to own this meticulously crafted, move-in ready home in an unbeatable location!
- Type:
- Single Family
- Sq.Ft.:
- 1,570
- Status:
- Active
- Beds:
- 3
- Lot size:
- 0.07 Acres
- Year built:
- 2006
- Baths:
- 3.00
- MLS#:
- 6751157
ADDITIONAL INFORMATION
Charming two story home with pride of ownership. Upgraded countertops and backsplash. Featuring a 3 bedroom, 2.5 baths, living room, dining and kitchen. Master bedroom includes a separate tub and shower, double vanity sink, large walk in closet. Attached two car garage, solar panels, private fenced yard, perfect for entertaining and much more!! A must see!
- Type:
- Single Family
- Sq.Ft.:
- 1,573
- Status:
- Active
- Beds:
- 3
- Lot size:
- 0.07 Acres
- Year built:
- 2020
- Baths:
- 3.00
- MLS#:
- 6750207
ADDITIONAL INFORMATION
Home, sweet home! This is your chance to own a charming two-story property in the Village at Tres Rios Landing! Offering 3 beds, 2.5 baths, & a 2-car garage. Enter to find a large living room that seamlessly flows onto the eat-in kitchen, making entertaining a bliss! Neutral paint, window blinds, and plush carpet & wood-look floors t/out enhanced the inviting atmosphere. The kitchen boasts built-in appliances, a pantry, recessed lighting, ample white cabinetry, and a serving window. Head upstairs to discover the well-appointed bedrooms! Main bedroom has balcony access, a walk-in closet, and an ensuite with dual sinks & a separate tub/shower. Enjoy peaceful mornings on the balcony, or relax on the front porch below! The private yard is the ideal spot for having a fun BBQ. Ready to move in!
- Type:
- Single Family
- Sq.Ft.:
- 1,573
- Status:
- Active
- Beds:
- 3
- Lot size:
- 0.07 Acres
- Year built:
- 2020
- Baths:
- 3.00
- MLS#:
- 6750203
ADDITIONAL INFORMATION
Looking for a new home? This charming two-story residence in the Village at Tres Rios Landing is the one! With 3 beds, 2.5 baths, & a 2-car garage, this gem tastefully blends modern style and comfort. You'll love the inviting living room that perfectly flows onto the impressive eat-in kitchen! Built-in appliances, a pantry, recessed lighting, white cabinetry, & a pass-through window make up the culinary space. Neutral paint creates a welcoming atmosphere, enhanced by plush carpet & wood-look flooring throughout. All bedrooms are upstairs for extra privacy! Main bedroom has a walk-in closet and an ensuite with dual sinks & a separate tub/shower. Let's not forget the private yard, the ideal spot for relaxing or enjoying BBQ! Close to schools, dining, shopping, & the I-10. Home, sweet home!
- Type:
- Single Family
- Sq.Ft.:
- 1,573
- Status:
- Active
- Beds:
- 3
- Lot size:
- 0.07 Acres
- Year built:
- 2020
- Baths:
- 3.00
- MLS#:
- 6750189
ADDITIONAL INFORMATION
Look no further! Why wait when you can move right into this charming two-story home in the Village at Tres Rios Landing! Situated adjacent to a common area, this beauty offers added privacy & serene views. Providing 3 beds, 2.5 baths, & a 2-car garage. Come inside to find a large living room, great for receiving guests! It seamlessly flows onto the eat-in kitchen, featuring built-in appliances, a pantry, white cabinetry, and a serving window. Upstairs is where the well-appointed are located! The main bedroom has an attached balcony, a walk-in closet, and an ensuite with dual sinks & a separate tub/shower. With a cozy balcony & inviting front porch below, you have the perfect spots to relax & enjoy peaceful moments outdoors. Discover the private adorned with artificial turf! Make it yours!
- Type:
- Single Family
- Sq.Ft.:
- 1,779
- Status:
- Active
- Beds:
- 4
- Lot size:
- 0.07 Acres
- Year built:
- 2021
- Baths:
- 3.00
- MLS#:
- 6750180
ADDITIONAL INFORMATION
Move-in ready! You don't want to miss this enchanting two-story residence with stone accents and a 2-car side-entry garage! Discover the charm of the immaculate interior, featuring a spacious living room adorned with plush carpeting, tall ceilings, and neutral paint tones. Cooking is a delight in the spotless eat-in kitchen, complete with built-in appliances, ample counter space, white cabinetry, a practical pantry, and an island with a breakfast bar. Retreat to the main bedroom upstairs, boasting a soft carpet, a pristine full bathroom, and a walk-in closet. Out the back, you have a private yard great for a DIY oasis or enjoyable BBQs. The property is minutes away from restaurants and shopping spots. What are you waiting for? Create new memories in this adorable abode!
- Type:
- Single Family
- Sq.Ft.:
- 1,504
- Status:
- Active
- Beds:
- 3
- Lot size:
- 0.1 Acres
- Year built:
- 2024
- Baths:
- 2.00
- MLS#:
- 6749039
ADDITIONAL INFORMATION
MLS#6749039 Ready Now! Welcome to the 35-1 floor plan at Parkside. This thoughtfully crafted one-story modern home offers an open layout with 3 bedrooms and 2 bathrooms. At its core, the great room and dining area flow effortlessly into a stylish kitchen, complete with sleek cabinetry, a gas range, and elegant crown molding for added refinement. The primary suite, set at the back of the home for enhanced privacy, is conveniently separated from the other bedrooms by a foyer. Discover why this floor plan is a favorite! Structural options include: walk in shower in lieu of tub at secondary bath, paver front porch.
- Type:
- Single Family
- Sq.Ft.:
- 2,654
- Status:
- Active
- Beds:
- 5
- Lot size:
- 0.18 Acres
- Year built:
- 2024
- Baths:
- 3.00
- MLS#:
- 6748882
ADDITIONAL INFORMATION
Find your dream home at Acclaim- Fulton Home's newest master planned community! The Seal Rock is an amazing home featuring 10' ceilings, 8' doors, gourmet kitchen and Atrium glass door to patio. Also included: 2'' faux wood blinds, ceiling fans, paver driveways and much more. Fulton homes are 'Zero Energy Ready' and include tankless water heaters, spray foam insulation, electric vehicle ready and pre plumbing for solar installation. Residents of this incredible community will enjoy an aquatic center with a community pool, basketball courts, pickle ball, sand volleyball, bocce ball, greenbelts and children's playgrounds. This home has an estimated completion date of Fall 2024. Buyer may be able to upgrade appliances at an additional cost.
- Type:
- Single Family
- Sq.Ft.:
- 2,352
- Status:
- Active
- Beds:
- 4
- Lot size:
- 0.16 Acres
- Year built:
- 2023
- Baths:
- 3.00
- MLS#:
- 6748745
ADDITIONAL INFORMATION
Home, sweet home! This 4-bedroom, 3-bath home includes a 2-car garage and an attractive paver driveway. The great room welcomes you with a soothing palette, blinds for privacy, and durable tile flooring. The gourmet kitchen features solid surface counters, ample wood cabinetry with crown moulding, recessed lighting, stainless steel appliances, a walk-in pantry, and an island with a breakfast bar. The den provides a versatile space for an office or study. The main bedroom offers plush carpeting, clerestory windows that invite natural light, and an ensuite with dual sinks, a luxurious raindrop shower, and a walk-in closet. The backyard boasts a covered patio, artificial turf, and plenty of space for creating your dream oasis. Make this gem yours!
- Type:
- Single Family
- Sq.Ft.:
- 1,798
- Status:
- Active
- Beds:
- 3
- Lot size:
- 0.15 Acres
- Year built:
- 1997
- Baths:
- 2.00
- MLS#:
- 6748741
ADDITIONAL INFORMATION
GREAT PRICE FOR A GREAT HOME!!! NEW INTERIOR AND EXTERIOR PAINT!!! Don't miss this charming Move In Ready 3 bed 2 bath home in the highly sought after Garden Lakes Community! Home boasts vaulted ceilings, large windows and an open / split floor plan. Kitchen has ample cabinetry and Stainless Steel appliances less than a year old. Newer style washer and dryer. The master bedroom has a large walk in closet , a full bathroom and duals sinks. New HVAC purchased 3 years ago. Enjoy relaxing evenings under the covered patio in the oversized backyard with plenty of room for a pool. Excellent lake community, conveniently located just minutes from the airport, shopping, restaurants, the I-10 and the Loop 101. Come take a look!
- Type:
- Single Family
- Sq.Ft.:
- 3,900
- Status:
- Active
- Beds:
- 8
- Lot size:
- 0.19 Acres
- Year built:
- 2005
- Baths:
- 4.00
- MLS#:
- 6746885
ADDITIONAL INFORMATION
Welcome to this spacious 8-bedroom, 4-bath home with a 3-car garage, featuring the quality craftsmanship of a DR Horton floor plan. The heart of this home is the enormous kitchen, complete with cherry cabinets, stainless steel appliances, granite countertops, and a large island—perfect for cooking and entertaining. The master suite offers a luxurious retreat with dual vanities, a separate garden tub, shower, and a huge walk-in closet. Step outside to the spectacular private backyard, where a covered patio spans the entire width of the home, ideal for outdoor gatherings. With dual AC units and a desirable North/South exposure, you'll enjoy comfortable indoor temperatures year-round while keeping utility costs low. Don't miss out on this exceptional property!
- Type:
- Single Family
- Sq.Ft.:
- 1,040
- Status:
- Active
- Beds:
- 3
- Lot size:
- 0.13 Acres
- Year built:
- 1979
- Baths:
- 1.00
- MLS#:
- 6748434
ADDITIONAL INFORMATION
YOU MAY BE ABLE TO TAKE ADVANTAGE OF A CONVENTIONAL FINANCING OPTION WITH UP TO $17K IN GRANT FINANCING OR A ZERO DOWN CONVENTIONAL FINANCING OPTION WITH NO PMI AND A $6,500 LENDER CREDIT AT CLOSING BY USING ONE OF THE SELLERS PREFERRED LENDERS. Come and take a look at this 3bd/1ba home with updated flooring, ceiling fans, The kitchen comes with SS appliances and plenty of cabinets, Plenty of shopping and dining options in the area and the I-10 is just minutes away. No HOA.!
- Type:
- Single Family
- Sq.Ft.:
- 1,573
- Status:
- Active
- Beds:
- 3
- Lot size:
- 0.07 Acres
- Year built:
- 2021
- Baths:
- 3.00
- MLS#:
- 6746896
ADDITIONAL INFORMATION
Welcome to the Village at Tres Rios Landing, where this charming two-story home awaits you! Providing 3 beds, 2.5 baths, and an attached 2-car garage. Discover an inviting interior showcasing a neutral palette, window blinds, and wood-look flooring w/soft carpet in all the right places. The large living room is great for receiving guests! Adjacent to it is the eat-in kitchen, offering built-in appliances, ample white cabinetry, a pass-through window, and a pantry for extra storage. All bedrooms await upstairs! Primary bedroom includes access to the balcony, a walk-in closet, and an ensuite with dual sinks. Need space for relaxing in the morning or afternoon? The cozy balcony, with views of the Community park, and the inviting porch below are the perfect spots! Don't miss this opportunity!
- Type:
- Single Family
- Sq.Ft.:
- 3,158
- Status:
- Active
- Beds:
- 5
- Lot size:
- 0.21 Acres
- Year built:
- 2021
- Baths:
- 4.00
- MLS#:
- 6746842
ADDITIONAL INFORMATION
Welcome to your dream home in Alamar surrounded by gorgeous mountain views! This stunning David Weekley residence boasts over $120k of interior upgrades, with an additional $155k invested in the front and backyard, creating a truly luxurious oasis. Step inside to discover an inviting open floor plan, adorned with tile flooring throughout- not an inch of carpet to be found. Vaulted ceilings create an airy atmosphere, complemented by plantation shutters throughout and ample windows for natural light. The heart of this home is the gourmet kitchen, featuring an oversized quartz island, wine fridge, hood, built in wall oven and microwave and gas cooktop. With 4 bedrooms a 5th room that can easily have a closet added for a 5th bedroom and an additional retreat/teen area, this split floor plan home offers versatility and potential for multi-generational living. Outside, indulge in your own backyard paradise, complete with an expansive pool featuring a large relaxing baja step, water feature, gas fire bowls, an in-floor cleaning system, and customizable lighting. Unwind in the spa under the stars, surrounded by lush flowered greenery, and artificial turf, evoking a private resort ambiance. Entertain in style on the extended travertine patio, equipped with a built-in gas BBQ and gas fire pit with seating area. The 2 car garage features additional insulation and ample overhead storage. Extended pavers offer 4 car driveway parking as well as an 8 foot side gate for your toys. This home is centrally located to the west valley and only minutes from the Loop 202 and I-10. Here you'll have a small town feel in your backyard, while being only 5 minutes from Phoenix Raceway, a short drive from Goodyear Ballpark and the Estrella Mountains for all your entertainment needs. The highly rated Laken Prep Academy is nestled right in the neighborhood for easy access to school as well. Additional upgrades to note: whole home water filtration and reverse osmosis, whole home built in security system, sunscreens at the back of the home, stone wall at the backyard to be used as a planter/garden.
- Type:
- Single Family
- Sq.Ft.:
- 1,428
- Status:
- Active
- Beds:
- 3
- Lot size:
- 0.13 Acres
- Year built:
- 2001
- Baths:
- 2.00
- MLS#:
- 6743647
ADDITIONAL INFORMATION
Welcome home! This is an upgraded 3 bed & 2 bath home with a private pool & great patio located near everything! This home features granite counters throughout, vaulted ceilings, a ton of natural light, and tile in all the right places! With the updated kitchen & appliances included, just bring your stuff & move on in! See it today!
- Type:
- Single Family
- Sq.Ft.:
- 2,335
- Status:
- Active
- Beds:
- 4
- Lot size:
- 0.17 Acres
- Year built:
- 1998
- Baths:
- 2.00
- MLS#:
- 6746085
ADDITIONAL INFORMATION
Introducing a stunning 4-bedroom, 2-bathroom dream home in Avondale! This exceptional property features soaring vaulted ceilings and elegant tile and hardwood flooring throughout, exuding style and sophistication. The spacious kitchen, perfect for entertaining, is equipped with sleek stainless steel appliances. The expansive living room, anchored by a cozy fireplace, offers seamless flow for gatherings. The split master suite, complete with an enclosed bathroom, provides a private retreat for relaxation. Oversized bedrooms offer plenty of space for comfort and creativity. Step outside to enjoy the beautifully landscaped backyard, featuring an extended pergola-covered patio. This home is a must see!
- Type:
- Single Family
- Sq.Ft.:
- 1,513
- Status:
- Active
- Beds:
- 3
- Lot size:
- 0.15 Acres
- Year built:
- 2000
- Baths:
- 2.00
- MLS#:
- 6745544
ADDITIONAL INFORMATION
This property offers you 3 bedrooms plus Den home with 2 bathrooms, nice open concept living area, kitchen with granite counter tops, stain-steel appliances, beautiful back yard with fenced pool and grass area, 2 car garage, near shopping centers and freeways. Agents please check private remarks.
- Type:
- Single Family
- Sq.Ft.:
- 1,931
- Status:
- Active
- Beds:
- 4
- Lot size:
- 0.11 Acres
- Year built:
- 2001
- Baths:
- 3.00
- MLS#:
- 6744897
ADDITIONAL INFORMATION
Amazing home in the beautiful Harbor Shores neighborhood! Enjoy the curve appeal from the fresh new exterior paint and new decorative landscaping. Inside you'll find a well-thought-out floor-plan with 4 bedrooms, 2.5 bathrooms, a loft, and a large living room and NEW AC; this home is ideal for a family! The light color palette from the new paint brightens the home and it blends perfectly with the new wood high-quality laminate flooring. The kitchen is gorgeous with beautiful quartz countertops, brand new SS appliances, white shaker cabinets, convenient pantry, and new fixtures for the chef at home. Upstairs are the bedrooms and spacious loft each with new shutters, tall ceilings, and fans. The laundry room is efficiently located upstairs. The primary suite is ample and It offers a walk-in closet. Also, an ensuite bathroom that's ideal with dual sinks w/ matching quartz, and a walk-in tub to unwind in.. Relax and enjoy the sunsets in your private backyard! The ample yard has no back neighbors, a large concrete slab, new gravel, metal side doors, and block wall throughout. It is ready to be built into your perfect oasis! This home is located walking distance from the park and lakes. Also, minutes from schools, the freeway and shopping! Don't miss out on this gem!!
- Type:
- Single Family
- Sq.Ft.:
- 1,779
- Status:
- Active
- Beds:
- 4
- Lot size:
- 0.08 Acres
- Year built:
- 2020
- Baths:
- 3.00
- MLS#:
- 6744328
ADDITIONAL INFORMATION
Great opportunity to own newer construction! This four bedroom 2.5 bath home is move in ready! Open concept kitchen on the main level with large center island, black and stainless appliances and plenty of cabinet space. Vinyl wood flooring and neutral carpeting throughout the home. All bedrooms and laundry are located on the upper level. The primary bath boots a walkin closet, double sinks, separate garden tub and shower! Great location and close to area freeway!
- Type:
- Single Family
- Sq.Ft.:
- 1,779
- Status:
- Active
- Beds:
- 4
- Lot size:
- 0.08 Acres
- Year built:
- 2020
- Baths:
- 3.00
- MLS#:
- 6744227
ADDITIONAL INFORMATION
Great opportunity to own newer construction! This four bedroom 2.5 bath home is move in ready! Open concept kitchen on the main level with large center island, black and stainless appliances and plenty of cabinet space. Vinyl wood flooring and neutral carpeting throughout the home. All bedrooms and laundry arelocated on the upper level. The primary bath boots a walkin closet, double sinks, separate garden tub and shower! Great location and close to area freeway!
- Type:
- Single Family
- Sq.Ft.:
- 1,746
- Status:
- Active
- Beds:
- 3
- Lot size:
- 0.13 Acres
- Year built:
- 2022
- Baths:
- 2.00
- MLS#:
- 6742488
ADDITIONAL INFORMATION
PRIVATE POOL+LAKE COMMUNITY+AMENITIES GALORE+MOUNTAIN VIEWS: This single story home features 3 beds/2baths and an open floor plan, enhanced by numerous upgrades that set it apart. Inside, you'll find upgraded kitchen cabinets, farmhouse sink, a premium appliance package, and upgraded tile flooring. The smart home system, LED lighting, insulated garage and EV charger add to the modern conveniences. The outdoor space is equally impressive, with a heated pool and spa for relaxation. North-South facing offering views of the Sierra Estrella Mountains. Located in the master planned lake community of Alamar that spreads over 1,150 acres, including miles of trails, and more than 20 uniquely designed parks to recreational... spaces that include a private pool, dog parks, ballfields, basketball courts, and outdoor gathering venues. The thread that connects Alamar's neighborhoods is the 9.5-mile trail system winding through the community and linking to the City of Avondale's established recreational trails. Located approximately 4 miles southeast of Alamar is The Tres Rios Environmental Restoration project which involves the rehabilitation of nearly 700 acres in and around the Salt River, restoring a vital wetland and riparian habitat. Tres Rios Wetlands showcases open water features including large Ponds and Waterways. The site has many public uses such as a riparian corridor trail system, a butterfly garden, birding opportunities and picnic areas. Alamar is conveniently positioned close to endless everyday conveniences including a wide range of dining options, recreational opportunities, as well as grocery stores, pharmacies and great shopping. In addition to the everyday conveniences, Alamar is also minutes away from the west valley's professional sporting and Spring Training venues. Upgrades at Time of Construction: Upgraded cabinetry with soft close throughout house Upgraded window blinds Quartz countertops Farmhouse sink with upgraded fixtures Living room and patio wired for surround sound Eero wifi and smart switches Honeywell smart thermostat Kwikset Halo smart door lock Upgraded carpet/padding and tile floors Upgraded door hardware Side garage door and garage door insulation Upgraded garage door opener Low voltage wiring in kitchen Ethernet wiring for primary bedroom and front bedroom SELLER UPGRADES AFTER COMPLETION: Heated inground pool and spa Ceiling fans throughout including patio Black stainless steel appliance package Full Ring security system with multiple outdoor cameras, glass break and smoke alarm sensors Backyard dog friendly turf Pavers from driveway to around the back of house EV charger Level 2 hardwired Can LED lights in the kitchen, dining room, front hallway and pendants over kitchen island.

Information deemed reliable but not guaranteed. Copyright 2024 Arizona Regional Multiple Listing Service, Inc. All rights reserved. The ARMLS logo indicates a property listed by a real estate brokerage other than this broker. All information should be verified by the recipient and none is guaranteed as accurate by ARMLS.
Avondale Real Estate
The median home value in Avondale, AZ is $415,853. This is lower than the county median home value of $456,600. The national median home value is $338,100. The average price of homes sold in Avondale, AZ is $415,853. Approximately 57.68% of Avondale homes are owned, compared to 37.52% rented, while 4.8% are vacant. Avondale real estate listings include condos, townhomes, and single family homes for sale. Commercial properties are also available. If you see a property you’re interested in, contact a Avondale real estate agent to arrange a tour today!
Avondale, Arizona has a population of 88,065. Avondale is more family-centric than the surrounding county with 34.66% of the households containing married families with children. The county average for households married with children is 31.17%.
The median household income in Avondale, Arizona is $69,241. The median household income for the surrounding county is $72,944 compared to the national median of $69,021. The median age of people living in Avondale is 31.2 years.
Avondale Weather
The average high temperature in July is 105.8 degrees, with an average low temperature in January of 42.5 degrees. The average rainfall is approximately 9.2 inches per year, with 0.1 inches of snow per year.

