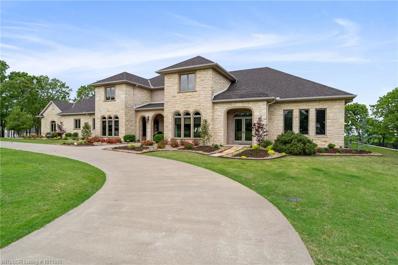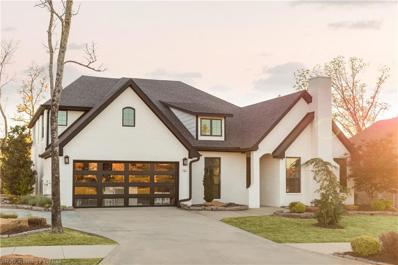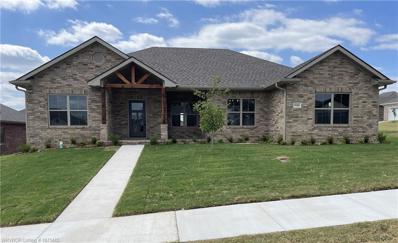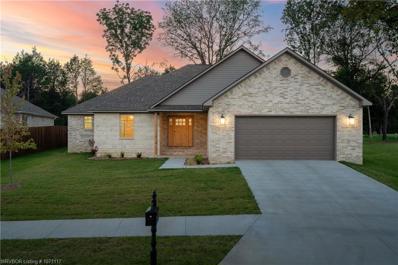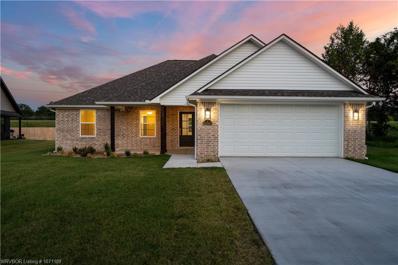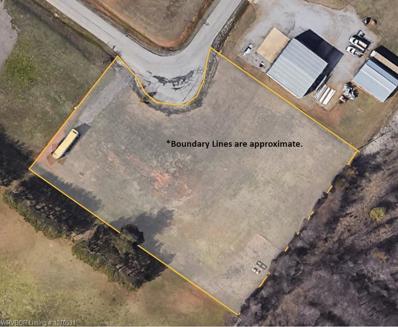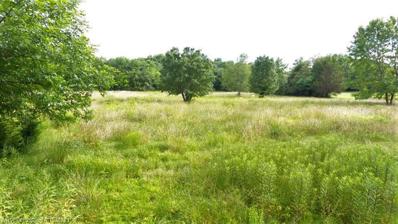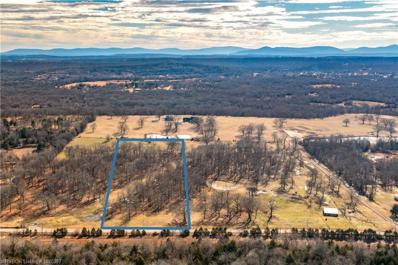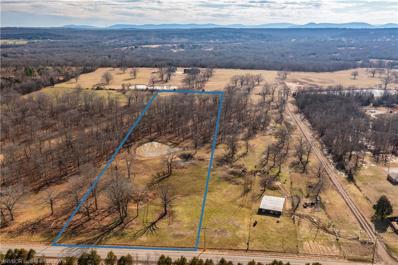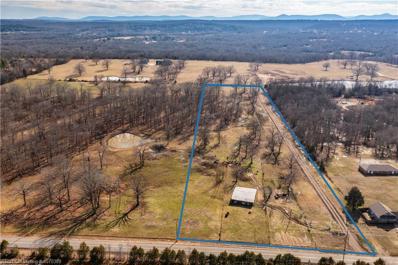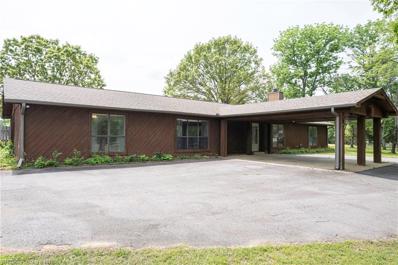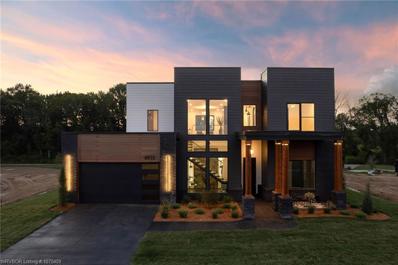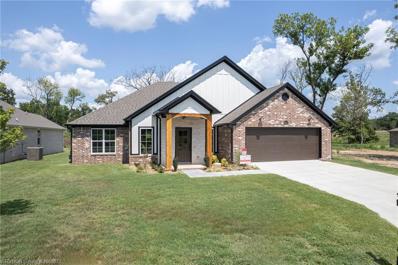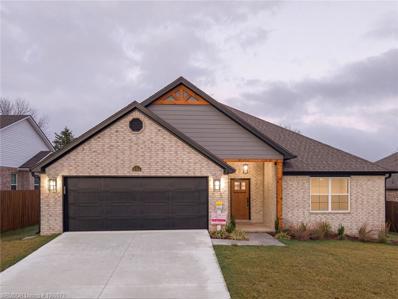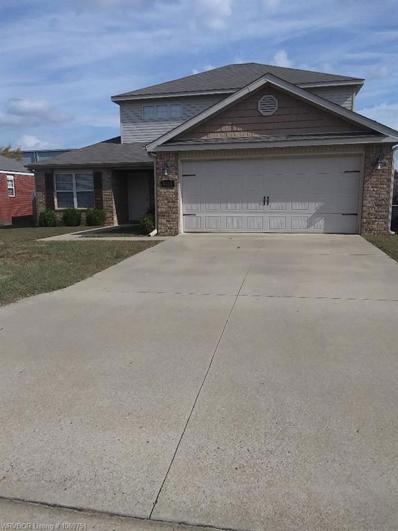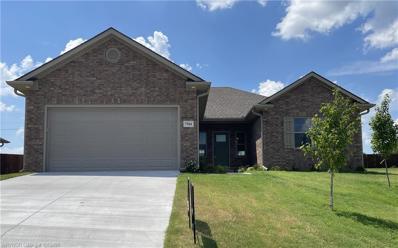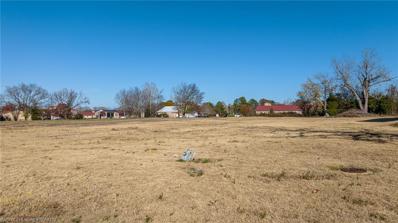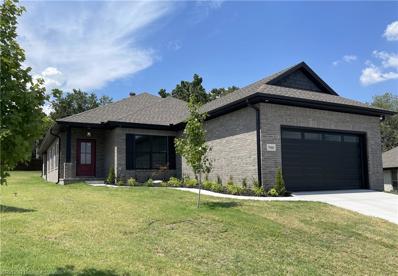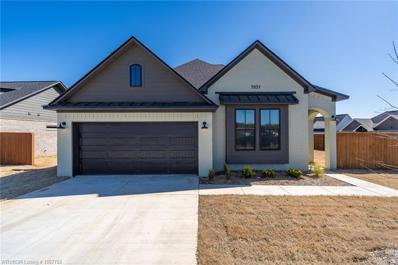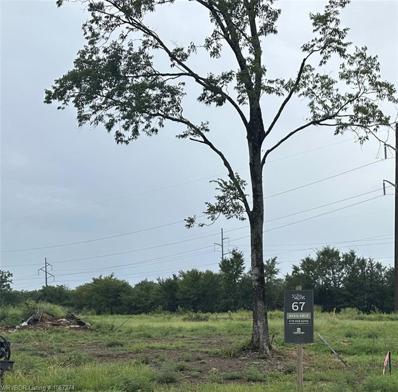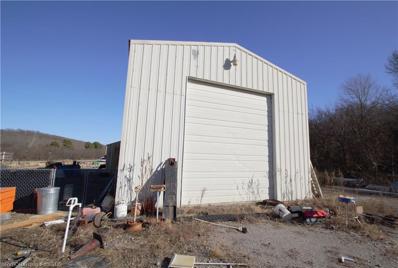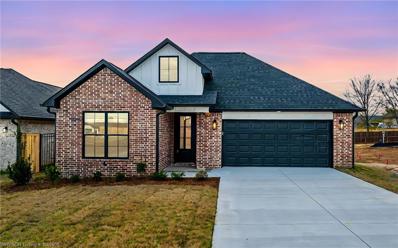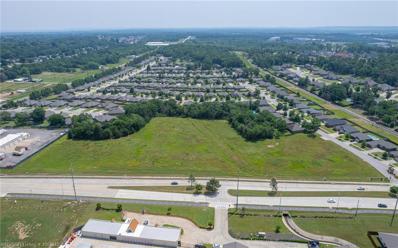Fort Smith AR Homes for Rent
- Type:
- Single Family
- Sq.Ft.:
- 2,705
- Status:
- Active
- Beds:
- 3
- Year built:
- 2024
- Baths:
- 4.00
- MLS#:
- 1071983
- Subdivision:
- Stonebrook at Chaffee Crossing
ADDITIONAL INFORMATION
Introducing a stunning new home crafted by Carrington, nestled in the coveted Stonebrook at Chaffee Crossing community. This 3-bed, 3.5-bath residence boasts contemporary elegance and thoughtful design. Step into a dream kitchen adorned with quartz countertops and Frigidaire Professional appliances. A large island commands attention, complemented by painted cabinets with white oak accents and designer lighting. The nearby walk-in pantry ensures ample storage, while the mudroom with a drop zone locker keeps things organized. Entertain effortlessly in the spacious living room featuring beams, a custom mantel, and abundant natural light streaming through large windows. Upstairs, discover a versatile bonus room ideal for relaxation or recreation. Retreat to the luxurious primary suite boasting white oak hardwood floors, a built-in dresser, and a spa-like bath with a walk-in shower and freestanding tub. Convenience is key with the utility room connecting directly to the primary bathroom. Additional highlights include a powder room, study, and exquisite fixtures throughout. Experience refined living at its finest in this impeccable home, where every detail has been carefully curated for modern comfort and style.
- Type:
- Single Family
- Sq.Ft.:
- 6,725
- Status:
- Active
- Beds:
- 4
- Year built:
- 2006
- Baths:
- 5.00
- MLS#:
- 1071896
- Subdivision:
- Spring Mountain
ADDITIONAL INFORMATION
Inside this fabulous custom built home you will find luxurious living spaces meticulously designed for family and entertaining. From spacious bedrooms to gourmet kitchens equipped with the latest top of the line appliances, every aspect of this home exudes elegance. The home features 6,725 Sq Ft including a separate entertainment kitchen/bar, 4 bedrooms, 5 full baths, 3 living areas, game room, office, oversized laundry w/dog shower, safe room, 3 car attached garage, 1 1/2 car detached garage, & a top of the line gym offering beautiful views of the stocked pond while you work out! Enjoy breathtaking views from the large windows which flood the home with natural light and from the many outdoor living spaces & outdoor kitchen. You will love the abundance of storage options in this home including a huge walk out attic & thoughtfully designed closets. The beautiful custom alderwood cabinetry, doors, & moldings add to the warmth of the timeless color palette used in this home. No detail was overlooked in the planning of this remarkable home. Don't miss out on the opportunity to make this extraordinary property situated on 12 acres in a coveted gated community your own! For additional photos please see virtual tour.
- Type:
- Land
- Sq.Ft.:
- n/a
- Status:
- Active
- Beds:
- n/a
- Lot size:
- 2.6 Acres
- Baths:
- MLS#:
- 1071683
- Subdivision:
- Liberty Point
ADDITIONAL INFORMATION
This 2.6 acre lot is ideal for retail/office or multi-family. Adjacent to much residential and multi-family townhouses. Easy access off of I-49 and just down from the medical college.
- Type:
- Single Family
- Sq.Ft.:
- 3,669
- Status:
- Active
- Beds:
- 5
- Lot size:
- 0.27 Acres
- Year built:
- 2017
- Baths:
- 5.00
- MLS#:
- 1071664
- Subdivision:
- Stonebrook At Chaffee Crossing Ph I & II
ADDITIONAL INFORMATION
Incredible home built by Carrington in Chaffee Crossing. Includes 5 bedrooms, 4.5 baths with chef's dream kitchen with quartz countertops, 48" gas range, wine fridge, mother-in-law suite or man cave with microwave, sink & beverage fridge, primary suite with his & her closets, great upstairs bonus room with bedroom & full bath. Home is equipped with alarm system, smart doorbell, Control4 smart home system for TV/sound/lighting, pergola, irrigation, fully landscaped fenced corner lot in Stonebrook at Chaffee Crossing. Call today to schedule a private tour today!
- Type:
- Single Family
- Sq.Ft.:
- 1,832
- Status:
- Active
- Beds:
- 3
- Lot size:
- 0.24 Acres
- Year built:
- 2024
- Baths:
- 2.00
- MLS#:
- 1071445
- Subdivision:
- The Meadows of Chaffee
ADDITIONAL INFORMATION
Open floor plan with 9" ceilings throughout. Island bar, gas range and large walk-in pantry. Mudroom with lockers has door opening to large walk-in closet in the master bath. Master bath has roomy shower, water closet, freestanding soaker tub and double sinks. Nice, covered porch and large covered patio. Rear, side, entry garage. Level, corner lot w/sidewalk on 2 sides. Energy efficient, tankless water heater, cellulose insulation including garage. Keyless entry pad, fully sodded yard, gutters.
- Type:
- Single Family
- Sq.Ft.:
- 1,736
- Status:
- Active
- Beds:
- 3
- Year built:
- 2024
- Baths:
- 2.00
- MLS#:
- 1071117
- Subdivision:
- Shire Glen
ADDITIONAL INFORMATION
Located in Fort Smith's Shire Glen Subdivision at Chaffee Crossing, this Justin Green Custom Home features 3 bedrooms, 2 bathrooms, 1736 sqft, quartz countertops, wood and tile flooring, open living and kitchen, split floor plan, and a covered back porch. Call to schedule a showing. Justin Green Custom Homes, Honesty and Integrity Built into Every Home. Builder is offering up to $10,000 in concessions. Fencing, gutters, closing costs, etc...
- Type:
- Single Family
- Sq.Ft.:
- 1,549
- Status:
- Active
- Beds:
- 3
- Year built:
- 2024
- Baths:
- 2.00
- MLS#:
- 1071109
- Subdivision:
- Shire Glen
ADDITIONAL INFORMATION
Located in Fort Smith's Shire Glen Subdivision at Chaffee Crossing, this Justin Green Custom Home features 3 bedrooms, 2 full bathrooms, 1549 sqft, luxe quartz countertops, durable wood and tile flooring, open living and kitchen, and a covered back porch. Call to schedule a showing today! Justin Green Custom Homes Inc., Honesty and Integrity Built into Every Home! Builder is offering up to $10,000 in concessions. Fencing, gutters, closing costs, etc...
- Type:
- Land
- Sq.Ft.:
- n/a
- Status:
- Active
- Beds:
- n/a
- Lot size:
- 1.35 Acres
- Baths:
- MLS#:
- 1070531
ADDITIONAL INFORMATION
Prime Commerical Location! 1.35 Acres of Commercial land for most any commercial endeavor! Easy access on/off Highway 71. One of the only lots left allowed to have a metal building. This land is located in the curve and has extra wide street frontage. Electric and water at street. Has been perked for septic. 40x8x8 Container conveys with property.
- Type:
- Land
- Sq.Ft.:
- n/a
- Status:
- Active
- Beds:
- n/a
- Lot size:
- 4.13 Acres
- Baths:
- MLS#:
- 1070519
- Subdivision:
- N/A
ADDITIONAL INFORMATION
This property could easily serve as "Pasture Land." The private driveway, owned by the seller, leads to the acreage which sets behind addresses 1300 and 1316, however, the driveway has not been developed. The driveway is approximately 12 to 14 feet wide, more or less, and it extends approximately 466 feet long, more or less, before entering the acreage from Armistead Road. There has not been an easement granted for under ground electricity to the property, as of this date, but it has perked in two places. Please review the supplements attached. Other utilities are not on the property and will need to researched by the Buyer. Seller requests: Closing at Advantage Title & Escrow in Fort Smith and No "For Sale" signs.
- Type:
- Land
- Sq.Ft.:
- n/a
- Status:
- Active
- Beds:
- n/a
- Lot size:
- 9.99 Acres
- Baths:
- MLS#:
- 1070397
- Subdivision:
- 29-07-31
ADDITIONAL INFORMATION
Unlimited Possibilities to build your dream home on this beautifully manicured 10 Acre tract of land located just minutes from Fort Smith (Out of City Limits), and in the Greenwood School District! Very mature tract waiting for your vision!! This is an absolute must see!!
- Type:
- Land
- Sq.Ft.:
- n/a
- Status:
- Active
- Beds:
- n/a
- Lot size:
- 10.02 Acres
- Baths:
- MLS#:
- 1070395
- Subdivision:
- 29-07-31
ADDITIONAL INFORMATION
Unlimited Possibilities to build your dream home on this beautifully manicured 10 Acre tract of land located just minutes from Fort Smith (Out of City Limits), and in the Greenwood School District! Very mature tract complete with your own Pond! This is an absolute must see!!
- Type:
- Land
- Sq.Ft.:
- n/a
- Status:
- Active
- Beds:
- n/a
- Lot size:
- 10.04 Acres
- Baths:
- MLS#:
- 1070389
- Subdivision:
- 29-07-31
ADDITIONAL INFORMATION
Unlimited Possibilities on this beautifully manicured 10 Acre tract of land located just minutes from Fort Smith (out of City Limits), and in the Greenwood School District! Very mature tract complete with a Barn! This is an absolute must see!!
- Type:
- Single Family
- Sq.Ft.:
- 2,550
- Status:
- Active
- Beds:
- 3
- Lot size:
- 3.15 Acres
- Year built:
- 1992
- Baths:
- 3.00
- MLS#:
- 1070363
- Subdivision:
- Brownwood Estate I-Gwd SD
ADDITIONAL INFORMATION
Rare find in Fort Smith! This 3 bedroom, 2.5 bath home sits in the award winning Greenwood School District, has approximately 2,550 SF and sits on 3.15 +/- acres! The home has two living areas and a huge master bedroom, with it's own private outdoor access. The two guest bedrooms have a den/playroom of their own, so kids or guests can have their own space. Most of the home has tile and laminate flooring, so clean-up is a breeze. Off the kitchen is a covered patio overlooking the inground diving pool. Nearest the house and pool is a detached garage. Near the the back of the property is a shop building that's approximately 3,000 SF, and includes a 2 post, 9,000 lb car lift, a garage apartment or office, and a full bath. There is a smaller shop building/barn as well. This is a one of a kind property that doesn't come along often! Call today to schedule a tour!
- Type:
- Single Family
- Sq.Ft.:
- 2,642
- Status:
- Active
- Beds:
- 4
- Year built:
- 2024
- Baths:
- 3.00
- MLS#:
- 1070409
- Subdivision:
- Alianna at the Hub
ADDITIONAL INFORMATION
Indulge in luxury living at this gated residence in the Chaffee Crossing. Enjoy a community with entertainment hubs, cultural landmarks, pool, hammock park, and more. Key Features: Exterior: Hardie Board siding, black brick accents, outdoor kitchen, and a 20x20 upper balcony patio. Smart Technology: Gated access, WiFi video surveillance via Ring doorbell, and a climatized public restroom by the community pool. Interior: Luxury vinyl plank hardwood flooring, carpeted bedrooms, floating metal-framed stairs with glass rails, and 10’ ceilings. Gourmet Kitchen: Large island, pot filler, quartzite countertops, stainless steel appliances, convection oven, vented hood, and cabinetry-matching refrigerator. Entertainment: Spacious loft, media theater room, outdoor media wall, and proximity to the Chaffee Crossing Pickleball Complex and paved trails. The lower patio features a double-sided fireplace. Experience sophistication and convenience in this fully built Modern/Rustic Mid Century home. Welcome to your dream home!
- Type:
- Single Family
- Sq.Ft.:
- 2,099
- Status:
- Active
- Beds:
- 3
- Lot size:
- 0.21 Acres
- Year built:
- 2024
- Baths:
- 3.00
- MLS#:
- 1069872
- Subdivision:
- Shire Glen at Chaffee Crossing
ADDITIONAL INFORMATION
Welcome to Chaffee Crossings new up and coming place to call home...Shire Glen! With mature trees and over-sized lots, looking out over a pond from your back covered patio, this quaint property will steal your heart. Robberson Custom Homes presents another super energy efficient, superior quality home that they are known for. Three roomy bedrooms, 2 & a half custom baths. Large, walk-in pantry, wood flooring, high ceilings, upgraded trim and mouldings, and upgraded stainless steel packages are just a few things that set this home apart. Beautiful engineered hardwood floors with tile floors in “wet” areas, gorgeous entry door, 3 cm granite countertops, GE stainless steel appliances with gas cooking (convection!). Security System by Alert Alarms Co. Vent free fireplace gas log system with remote control. Fans in every bedroom, LED lighting. Clean, modern colors through-out. Enjoy an 18 foot garage, open cell foam insulation in walls, 95+ gas furnace and 16 SEER HVAC, R40 blown in cellulose attic insulation, full caulk foam package, Low E glass windows with argon gas. Energy efficient tankless water heater, insulated garage with steel backed insulated garage door. All this plus a Property Owners Association to help keep your property values up and your neighborhood neat and attractive!
$412,900
8311 Mclaren Fort Smith, AR 72916
- Type:
- Single Family
- Sq.Ft.:
- 1,903
- Status:
- Active
- Beds:
- 3
- Lot size:
- 0.2 Acres
- Year built:
- 2024
- Baths:
- 2.00
- MLS#:
- 1069873
- Subdivision:
- Shire Glen At Chaffee Crossing
ADDITIONAL INFORMATION
Welcome to Chaffee Crossings new up and coming place to call home...Shire Glen! With mature trees and over-sized lots, looking out over a pond from your back covered patio, this quaint property will steal your heart. Robberson Custom Homes presents another super energy efficient, superior quality home that they are known for. Three roomy bedrooms, 2 custom baths. Large, walk-in pantry, wood flooring, high ceilings, upgraded trim and mouldings, and upgraded stainless steel packages are just a few things that set this home apart. Beautiful engineered hardwood floors with tile floors in “wet” areas, gorgeous entry door, 3 cm granite countertops, GE stainless steel appliances with gas cooking (convection!). Security System by Alert Alarms Co. Vent free fireplace gas log system with remote control. Fans in every bedroom, LED lighting. Clean, modern colors through-out. Enjoy an 18 foot garage, open cell foam insulation in walls, 95+ gas furnace and 16 SEER HVAC, R40 blown in cellulose attic insulation, full caulk foam package, Low E glass windows with argon gas. Energy efficient tankless water heater, insulated garage with steel backed insulated garage door. All this plus a Property Owners Association to help keep your property values up and your neighborhood neat and attractive!
- Type:
- Single Family
- Sq.Ft.:
- 2,015
- Status:
- Active
- Beds:
- 3
- Lot size:
- 0.16 Acres
- Year built:
- 2012
- Baths:
- 3.00
- MLS#:
- 1069751
- Subdivision:
- Huntington Chase
ADDITIONAL INFORMATION
Amazing home located in Fort Chaffee Crossing area. Home features 2-story, 3 Bed. 2 1/2 bath, plus 1 additional family room upstairs. 2-car garage, eat-in-kitchen and separate dinning room. All bedrooms with walk in closets & ceiling fans throughout house. All appliances included. Low maintenance outside with brick and vinyl siding. Double pane windows, additional attic storage. Large fenced in back yard and front and back covered patios. Must see, move in ready.
$337,488
7504 Jayel Way Fort Smith, AR 72916
- Type:
- Single Family
- Sq.Ft.:
- 1,758
- Status:
- Active
- Beds:
- 4
- Lot size:
- 0.28 Acres
- Year built:
- 2024
- Baths:
- 2.00
- MLS#:
- 1069496
- Subdivision:
- The Meadows of Chaffee
ADDITIONAL INFORMATION
Move to one of the newest subdivisions in Chaffee Crossing this summer! Affordable, 4 bedrooms, 2 bath home with 9 ft ceilings throughout, LED lighting, high efficiency gas heat and cellulose insulation. Granite counters, stainless appliances, gas range, under counter lighting, corner pantry and corner sink in kitchen. Vaulted ceiling in master br., water closet, dbl. sinks and vanities, soaker tub and walk in tile shower in master bath. Several linen closets, wood look tile floors in living areas, gas log fireplace, tankless gas water heater, covered patio. Lockers in laundry room. Garage walls, ceiling and garage door are insulated. Keyless entry, soffit lights across front are dusk to dawn. Within 1/2 mi. of Medical College and ArcBest.
- Type:
- Land
- Sq.Ft.:
- n/a
- Status:
- Active
- Beds:
- n/a
- Lot size:
- 0.8 Acres
- Baths:
- MLS#:
- 1069232
- Subdivision:
- Blythe Comm Park
ADDITIONAL INFORMATION
Prime Location with versatile potential ideal for a duplex or business venture, this property offers easy access to 540 and Highway 71. Located behind Boondocks Restaurant and Casey’s Convenient Store. Seize this opportunity for a lucrative investment in a strategic location.
$380,990
7500 Jayel Way Fort Smith, AR 72916
- Type:
- Single Family
- Sq.Ft.:
- 1,965
- Status:
- Active
- Beds:
- 3
- Lot size:
- 0.38 Acres
- Year built:
- 2024
- Baths:
- 2.00
- MLS#:
- 1069006
- Subdivision:
- The Meadows of Chaffee
ADDITIONAL INFORMATION
Open concept plan with 3 large bedrooms plus study or office. 9' ceilings, roomy kitchen with breakfast bar opens to dining area and great room. Granite counters, wood look tile or vinyl plank floors in living areas. Study off the great room has twin doors and windows. Spacious master bedroom. Master bath has double sinks and oversized walk-in tile shower. Deep garage. Covered patio with outdoor fireplace. Cul-de-sac lot. Located in Chaffee Crossing near parks, Wells Lake, medical colleges, outdoor trails and more!
- Type:
- Single Family
- Sq.Ft.:
- 2,068
- Status:
- Active
- Beds:
- 3
- Lot size:
- 0.18 Acres
- Year built:
- 2023
- Baths:
- 3.00
- MLS#:
- 1067758
- Subdivision:
- Pinnacle Park
ADDITIONAL INFORMATION
BACK ON THE MARKET AT NO FAULT OF SELLER! Don't miss this opportunity to own a home in a secure, gated community in Chaffee Crossing. This 3 BR, 3 BA home is a masterpiece of elegance with designer-selected finishes. This kitchen gleams with pristine quartz countertops, perfect for culinary enthusiasts. An expansive island offers space for cooking and casual dining. The white oak wood flooring flows through the open concept living area, adding warmth and sophistication to the spaces. Upscale lighting casts a flattering ambiance throughout. From top to bottom, this home boasts the craftsmanship and attention to detail that Carrington is known for. The POA dues cover the security gate, roads and front lawn/landscaping maintenance, ensuring peace of mind and a hassle-free lifestyle. Home is currently leased until September, 2025 which must be fulfilled by buyer.
- Type:
- Land
- Sq.Ft.:
- n/a
- Status:
- Active
- Beds:
- n/a
- Lot size:
- 0.37 Acres
- Baths:
- MLS#:
- 1067274
- Subdivision:
- Stonebrook at Chaffee Crossing Phase IV
ADDITIONAL INFORMATION
Come see this beautiful lot ready for your dream home in Stonebrook at Chaffee Crossing. This lot is one of the largest lots in Stonebrook with no home directly behind it which will allow for more privacy to enjoy your backyard. This community is almost completely built out with only 1 remaining lot; so, don't miss your opportunity to live in one of the most desirable areas in Chaffee Crossing. The Stonebrook community is part of the Fort Smith School District off Zero/Massard and has paved access to the Fort Smith Trail System that will take you into Ben Geren Park in minutes. Come walk the lot today & start dreaming!
- Type:
- Land
- Sq.Ft.:
- n/a
- Status:
- Active
- Beds:
- n/a
- Lot size:
- 4 Acres
- Baths:
- MLS#:
- 1066439
- Subdivision:
- nN
ADDITIONAL INFORMATION
Corner of Bear Hollow & 71 South. Major Hwy frontage with exceptional traffic count. 3 minutes to Greenwood/Walmart, 5 minutes to Fort Smith/Subway/Automatic Car wash etc. Two entrances, one from Bear Hollow Road the other from 71 Hwy.. Out of City limits. 24X63 ft. shop/garage 16 ft. sidewalls. Two 12X14 ft. tall garage doors. 3 phase electric available to property. 2 inch water meter. Would consider leasing.
- Type:
- Single Family
- Sq.Ft.:
- 2,044
- Status:
- Active
- Beds:
- 3
- Lot size:
- 0.17 Acres
- Year built:
- 2024
- Baths:
- 2.00
- MLS#:
- 1065608
- Subdivision:
- Pinnacle Park
ADDITIONAL INFORMATION
Price Improvement! The Sullivan plan by Rucker Fine Homes is perfect for those that love entertaining! Welcome to Pinnacle Park where relaxation and quality time are high on the priority list! Open concept main areas and a 10x10 covered patio with tongue and groove wood panelled ceiling brings the outside in! Split bedroom plan, built ins, high ceilings with crown molding and 8 ft. interior doors throughout. Flex room to use as you wish - home office, dining room or playroom - in addition to the spacious and well equipped kitchen. Laundry room and a large mud room with plenty of storage. Lots of natural light and a living room with cozy fireplace you'll love to come home to. Finishes include Quartz countertops, luxury vinyl plank flooring, built ins, preferred stainless appliances, designer lighting & fixtures and custom cabinetry throughout. Don't miss the size of this lot...plenty of room for a pool, pets or play space. Custom home build options also available. Annual POA dues cover front lawn & landscaping, private road maintenance and security gate.
$4,000,000
TBD Massard Fort Smith, AR 72916
- Type:
- Land
- Sq.Ft.:
- n/a
- Status:
- Active
- Beds:
- n/a
- Lot size:
- 9.11 Acres
- Baths:
- MLS#:
- 1065140
- Subdivision:
- The Woods At Chaffee Crossing
ADDITIONAL INFORMATION
Located at the entrance of Chaffee Crossing. This property has 920+/- feet of prime Massard Road frontage. Property is currently not zoned. Will require Planned Zoning District. Seller will subdivide. All utilities available at street.

The data relating to real estate for sale on this web-site comes in part from the Internet Data Exchange Program of Fort Smith Board of Realtors. Fort Smith Board of Realtors deems information reliable but not guaranteed. Copyright 2024 Fort Smith Board of Realtors. All rights reserved.
Fort Smith Real Estate
The median home value in Fort Smith, AR is $155,000. This is lower than the county median home value of $162,100. The national median home value is $338,100. The average price of homes sold in Fort Smith, AR is $155,000. Approximately 47.13% of Fort Smith homes are owned, compared to 44.02% rented, while 8.85% are vacant. Fort Smith real estate listings include condos, townhomes, and single family homes for sale. Commercial properties are also available. If you see a property you’re interested in, contact a Fort Smith real estate agent to arrange a tour today!
Fort Smith, Arkansas 72916 has a population of 89,116. Fort Smith 72916 is less family-centric than the surrounding county with 27.28% of the households containing married families with children. The county average for households married with children is 29.1%.
The median household income in Fort Smith, Arkansas 72916 is $48,033. The median household income for the surrounding county is $50,226 compared to the national median of $69,021. The median age of people living in Fort Smith 72916 is 37 years.
Fort Smith Weather
The average high temperature in July is 92.6 degrees, with an average low temperature in January of 28.2 degrees. The average rainfall is approximately 47.7 inches per year, with 4.1 inches of snow per year.

