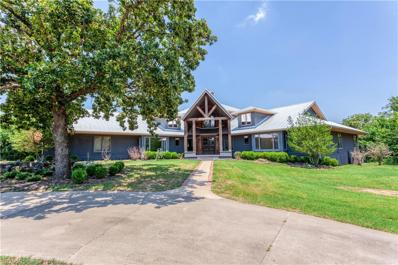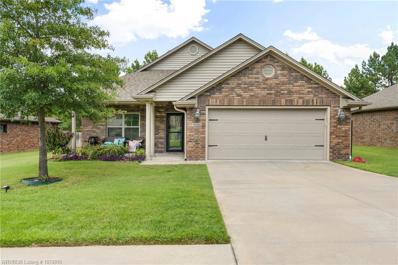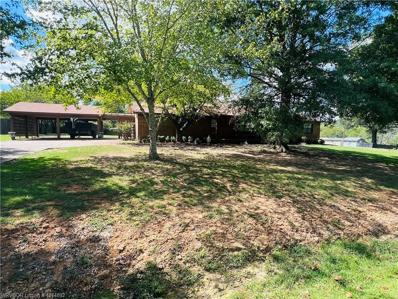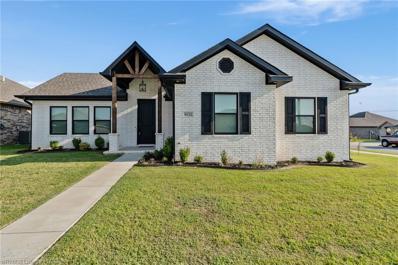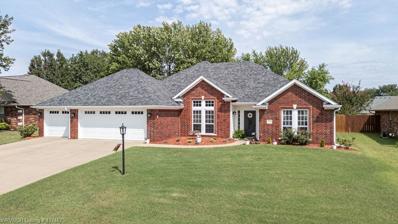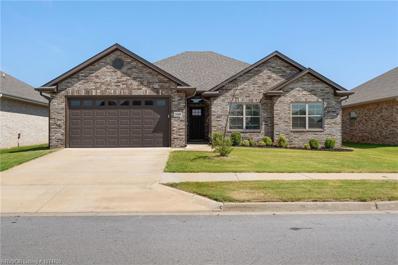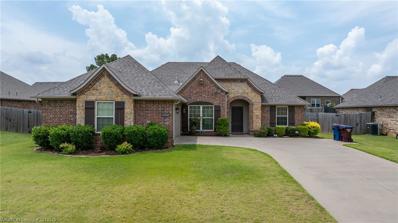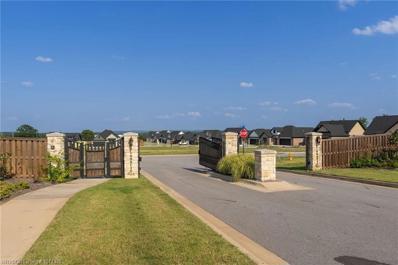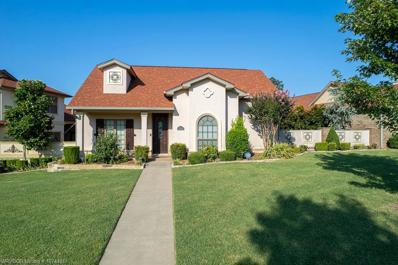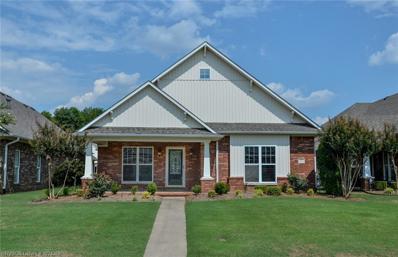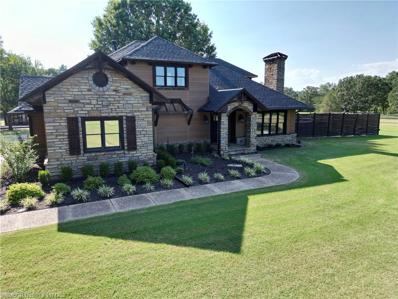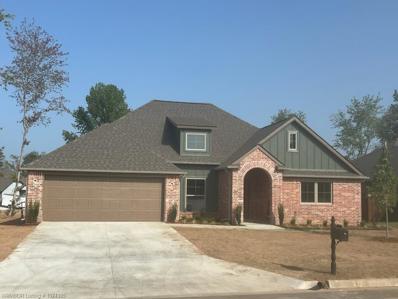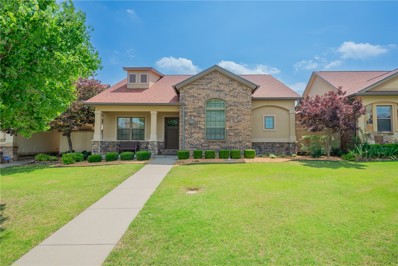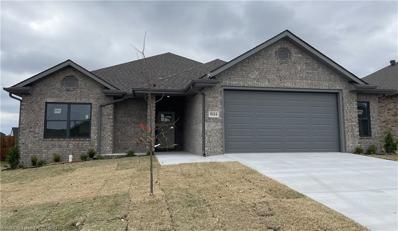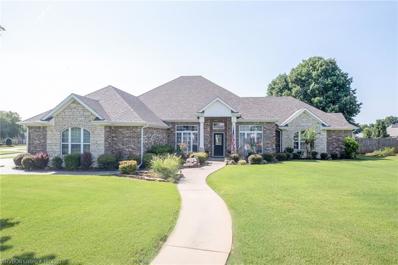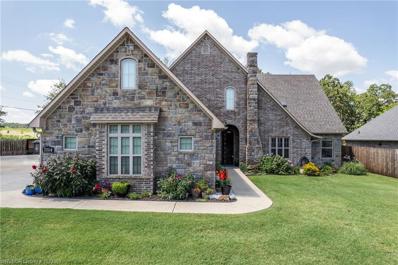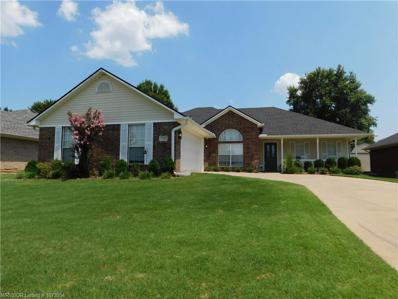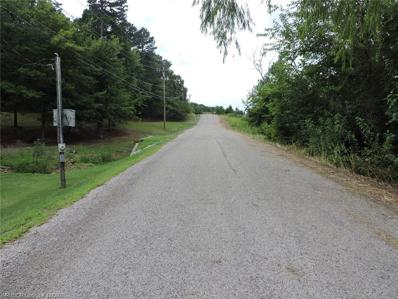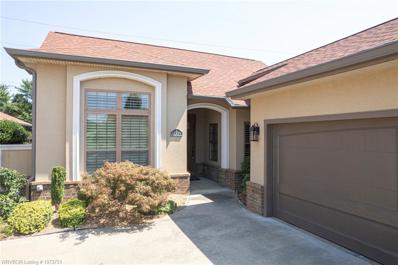Fort Smith AR Homes for Rent
- Type:
- Single Family
- Sq.Ft.:
- 7,815
- Status:
- Active
- Beds:
- 5
- Lot size:
- 12 Acres
- Year built:
- 1992
- Baths:
- 5.00
- MLS#:
- 1075101
- Subdivision:
- Spring Mountain
ADDITIONAL INFORMATION
Beautiful modern farmhouse on 12 acres in the peaceful, gated subdivision of Spring Mountain. Over 7,800 square feet of expansive open living and gorgeous views. The kitchen is a cook's dream with a six burner gas range and beautiful quartz countertops. Options are endless with ample rooms for exercise, office, game room, extra storage, and the utility room is magazine worthy. Outside you'll find a sleek salt water diving pool, a basketball/tennis court, a seamless metal roof, and a guest house with a 2 car garage.
- Type:
- Single Family
- Sq.Ft.:
- 2,145
- Status:
- Active
- Beds:
- 3
- Lot size:
- 0.23 Acres
- Year built:
- 2014
- Baths:
- 2.00
- MLS#:
- 1074999
- Subdivision:
- The Woods At Chaffee Crossing
ADDITIONAL INFORMATION
This is a STUNNING, turn-key, 3 bed, 2 bath, split floor plan home with all the amenities. It is located on a cul-de-sac, landscaped with new French drains, includes an inground vinyl saltwater pool, covered patio, irrigation system, guttering, granite counters, gas log fireplace, and large walk-in closets. This is a must see!!
- Type:
- Single Family
- Sq.Ft.:
- 2,233
- Status:
- Active
- Beds:
- 3
- Lot size:
- 0.99 Acres
- Year built:
- 1984
- Baths:
- 2.00
- MLS#:
- 1074892
- Subdivision:
- 19-07-31
ADDITIONAL INFORMATION
Nestled in a highly sought-after neighborhood, this beautiful 3-bedroom, 2-bath home sits on a spacious park like lot, offering both tranquility and convenience. The property features an inviting layout, perfect for entertaining. The home also boasts a large dedicated man cave/ bonus room ideal for game nights, hobbies, or just unwinding in your own space. The expansive yard provides endless opportunities for outdoor enjoyment, whether it’s gardening, relaxing, or play. As if that wasn't enough it's also Located within the prestigious Greenwood School District!
- Type:
- Single Family
- Sq.Ft.:
- 1,759
- Status:
- Active
- Beds:
- 3
- Lot size:
- 0.22 Acres
- Year built:
- 2021
- Baths:
- 2.00
- MLS#:
- 1074696
- Subdivision:
- Lakeside Crossing
ADDITIONAL INFORMATION
Discover this beautifully constructed, newer brick home in a highly sought after neighborhood, this area offers excellent bike Trails, and a Lake nearby. It features 3 spacious bedrooms and 2 full baths. Inside, you'll find an open floor plan that seamlessly connects the living, dining, and kitchen areas, perfect for both entertaining and everyday living. The master suite includes an ensuite bath for added privacy and convenience. This home is designed for comfort and style, making it the perfect place to create lasting memories.
- Type:
- Single Family
- Sq.Ft.:
- 2,160
- Status:
- Active
- Beds:
- 3
- Lot size:
- 0.35 Acres
- Year built:
- 2001
- Baths:
- 2.00
- MLS#:
- 1074675
- Subdivision:
- Cedar Glen on Riley Farms
ADDITIONAL INFORMATION
Modern and spacious Riley Farm home that combines functionality with style. The 3-bedroom layout with 2 bathrooms and dedicated office space that could be a 4th bedroom, offers ample room for a family, with the convenience of split bedrooms ensuring privacy. An open floor plan, hickory engineered hand scraped hardwood floors, accentuated by tall ceilings and neutral colors, creates an inviting atmosphere that is both airy and cozy. The kitchen is a highlight, featuring porcelain tile, granite countertops, oak cabinets, and high-end Bosch appliances, including a convection oven, perfect for those who love to cook and entertain. The large primary suite, with its dual closets, promises a private retreat within the home. Additional features like an oversized, insulated three-car garage (new insulated garage doors in 2023) with a heated & cooled tool room off the garage and decked attic storage provide plenty of space for vehicles and belongings. New Roof and Gutters in 2023. Outdoor living is also a consideration, with a covered patio equipped with a gas hookup for grilling and a privacy-fenced backyard offering a secure space for relaxation and play.
- Type:
- Single Family
- Sq.Ft.:
- 1,834
- Status:
- Active
- Beds:
- 3
- Lot size:
- 0.18 Acres
- Year built:
- 2020
- Baths:
- 2.00
- MLS#:
- 1074708
- Subdivision:
- Lakeside Crossing
ADDITIONAL INFORMATION
Beautiful vacant home in Chaffee Crossing. Roof replaced in 2023, tankless water heater, new carpet throughout, new dishwasher, washer and dryer to convey
- Type:
- Single Family
- Sq.Ft.:
- 1,782
- Status:
- Active
- Beds:
- 3
- Lot size:
- 0.21 Acres
- Year built:
- 2010
- Baths:
- 2.00
- MLS#:
- 1074570
- Subdivision:
- Ridgewood At Rye Hill II
ADDITIONAL INFORMATION
Custom, move-in ready 3 bedroom, 2 bath home located in the coveted Ridgewood at Rye Hill subdivision! This home offers an open-concept living area that seamlessly blends the living room, kitchen, and dining spaces, a split bedroom layout, and neutral colors throughout. The entryway showcases beautiful hickory flooring, complemented by crown molding. The kitchen boasts rich dark wood cabinets, a walk-in pantry, and granite counters, providing ample storage and prep space. The inviting master suite includes a versatile space for an office or reading nook, along with a private bath featuring a jacuzzi tub, shower, and large walk-in closet. This stunning home is ready for you to call it home!
- Type:
- Land
- Sq.Ft.:
- n/a
- Status:
- Active
- Beds:
- n/a
- Lot size:
- 3.26 Acres
- Baths:
- MLS#:
- 1074378
- Subdivision:
- Pinnacle Park Sub
ADDITIONAL INFORMATION
BUILDERS & INVESTORS, capitalize your opportunity to invest in prime residential lots ready for construction in the Pinnacle Park community of exciting Chaffee Crossing! This zero lot line approved community (PZD zoning) offers the perfect blend of convenience and luxury, with 20 lots available for purchase. Nestled at the intersection of McClure Drive and Wells Lake Road, Pinnacle Park features maintained front lawns and prime access to key locations such as ArcBest and the Arkansas Colleges of Health Education. With the future I-49 nearby, Pinnacle Park ensures you are at the center of it all. Make a community impact building out this up-and-coming neighborhood today! Lots can be purchased together or individually. Zero lot line approved, but not necessary on every lot. POA dues cover gate maintenance, private roads & front lawn maintenance. Please note boundary lines depicted in photos are for illustration purposes only and are an approximation...reference final plat for exact dimensions.
$4,500,000
13101 S Hwy 71 Fort Smith, AR 72916
- Type:
- Land
- Sq.Ft.:
- n/a
- Status:
- Active
- Beds:
- n/a
- Lot size:
- 42.13 Acres
- Baths:
- MLS#:
- 1074403
ADDITIONAL INFORMATION
42+/- Acres of Prime Development Potential Within the Intersection of Hwy 71 S & I-49 Exit Ramp. 4.4 Miles to I-540. High Visibility. Excellent Real Estate Opportunity. 19,000 Traffic Count a Day with Future Growth for the I-49 Corridor Expansion Planned Between Alma & Texarkana of I-40/I-49. This Exchange Will Be the Linkage for a North/South National Interstate Corridor, Accommodate Safe Travel & Improve Connectivity.
$479,900
7101 Milan Way Fort Smith, AR 72916
- Type:
- Single Family
- Sq.Ft.:
- 2,468
- Status:
- Active
- Beds:
- 3
- Lot size:
- 0.18 Acres
- Year built:
- 2010
- Baths:
- 2.00
- MLS#:
- 1074404
- Subdivision:
- Cisterna Villa At Chaffee Crossing
ADDITIONAL INFORMATION
Welcome to a lifestyle of luxurious living in an attractively updated home in Cisterna Villa at Chaffee Crossing. With a privately-accessed garage, fresh paint in the living areas and primary suite, quartz countertops in the kitchen and guest bath, a very nice pantry with motion-activated lighting, and your lawn care and landscaping covered by the POA dues, you'll be in-style both inside and out for years to come. Also, make sure to check out the tornado shelter closet in the guest bedroom! This location is central to all the amenities in East Fort Smith including Mercy Hospital, Walmart, the vast trail system of Ben Geren Park and Chaffee Crossing, ArcBest, and the Arkansas College of Osteopathic Medicine. Schedule a private tour at your earliest convenience!
- Type:
- Land
- Sq.Ft.:
- n/a
- Status:
- Active
- Beds:
- n/a
- Lot size:
- 0.19 Acres
- Baths:
- MLS#:
- 1074375
- Subdivision:
- Pinnacle Park Sub
ADDITIONAL INFORMATION
Discover your dream home site in the heart of Chaffee Crossing's Pinnacle Park community! This gated, zero lot line approved community (PZD zoning) offers the perfect blend of convenience and luxury, with multiple lots available for purchase (20 total). Nestled at the intersection of McClure Drive and Wells Lake Road, Pinnacle Park features maintained front lawns and prime access to key locations such as ArcBest and the Arkansas Colleges of Health Education. With the future I-49 nearby, Pinnacle Park ensures you are at the center of it all. Secure your place in this exciting, up-and-coming neighborhood today! Please note boundary lines depicted in photos are for illustration purposes only and are an approximation...reference final plat for exact dimensions.
- Type:
- Single Family
- Sq.Ft.:
- 1,965
- Status:
- Active
- Beds:
- 3
- Year built:
- 2004
- Baths:
- 2.00
- MLS#:
- 1074359
- Subdivision:
- Stonegate Addition
ADDITIONAL INFORMATION
Upscale Garden Home in Gated community. Immaculate 3 BR, 2Ba home with all the bells and whistles. Hardwood flooring, kitchen with stainless steel appliances & granite countertops. Custom plantation shutters, extensive crown molding & fireplace with gas logs. Has a safe room and oversized 3 car garage. Maintenance free, no mowing, relax and enjoy Riley Farm. POA dues $2000 per year. Roof was replaced in 2023.
- Type:
- Single Family
- Sq.Ft.:
- 7,200
- Status:
- Active
- Beds:
- 8
- Lot size:
- 9.42 Acres
- Year built:
- 1992
- Baths:
- 6.00
- MLS#:
- 1074292
- Subdivision:
- Spring Mtn-Gwd SD
ADDITIONAL INFORMATION
Highly Sought after Spring Mountain- Gated Community, Fully Remodeled Ranch Style Home & livable Guest House-Barn, The Main House Offers 4 Bedroom 2 Bathroom (over 3200 sq ft) Master Suite is downstairs, Bonus Room, 3 Car Garage, The Guest House Offers 4 Bedroom 2.5 Bathroom (roughly around 4000 Sq Ft) with Heated and Cooled open concept for Hosting Large Gatherings or Events, Roofs were all replaced in 2023, The Beautiful Land is 10+/- Acres with stocked Pond, Large Covered Parking for Trailers or RV's with Hook-ups, Gas Generator. This Homes has too many updates to count. This is a Sanctuary that leaves you feeling like you are away in the Country, but you are still within close proximity to the City of Fort Smith. Also within minutes from Greenwood, which is an Award Winning School District!
- Type:
- Single Family
- Sq.Ft.:
- 1,994
- Status:
- Active
- Beds:
- 4
- Year built:
- 2024
- Baths:
- 2.00
- MLS#:
- 1074185
- Subdivision:
- Shire Glen @ Chaffee Crossing
ADDITIONAL INFORMATION
Come see one of the newest homes in Shire Glen featuring open living, gorgeous kitchen, lockers, custom cabinets, paint colors and lighting plus quartz countertops and soft close hinges throughout. The primary suite offers convenient pass thru to huge utility room. Enjoy the covered patio or one of the nearby walking or bike trails. List price includes $10,000 builder's credit to be used for closing costs, amenities or buy down points - NOT TO BE USED FOR COMMISSION.
$469,900
6925 Milan Way Fort Smith, AR 72916
- Type:
- Single Family
- Sq.Ft.:
- 2,501
- Status:
- Active
- Beds:
- 3
- Lot size:
- 0.15 Acres
- Year built:
- 2012
- Baths:
- 2.00
- MLS#:
- 1283485
- Subdivision:
- Cisterna Villa
ADDITIONAL INFORMATION
This incredibly well-maintained one-owner,3-bedroom 2-bath home features formal dining, stunning arches, hardwood floors, an office/bonus room, tiled bathrooms, and carpet in the guest bedrooms. The beautiful kitchen has granite countertops, ample storage & prep space, a GE Pro range with a double oven, large pantry, and a coffee bar area. A combined open living/dining space features custom-built shelving and a gas log fireplace that is perfect for comfortable gatherings. This home offers a spacious Master Bedroom & bath with custom-built cabinetry and lots of drawer storage, walk-in closet, dual sinks, make-up area, jetted tub & walk-in shower. The two additional bedrooms feature walk-in closets. Step outside to the nicely covered patio and beautifully landscaped courtyard. The rear entry garage is 36 feet deep for two cars and ample room on the other for a third carwith plenty of storage—new roof in 2022 and a Rinnai tankless water heater in 2020. Front and rear lawns and landscaping are taken care of by the POA
- Type:
- Single Family
- Sq.Ft.:
- 1,733
- Status:
- Active
- Beds:
- 3
- Lot size:
- 0.2 Acres
- Year built:
- 2024
- Baths:
- 2.00
- MLS#:
- 1074083
- Subdivision:
- The Meadows of Chaffee
ADDITIONAL INFORMATION
Buy now to customize to your taste! 3BR home on level lot in Chaffee Crossing. 9 ft ceilings throughout. Roomy kitchen has lots of cabinets, corner sink w/window, pantry. Stainless appliances including gas range, under counter lighting, granite counter tops, adjustable shelves in upper cabinets. Corner gas log fireplace in living room. Master bath has freestanding soaker tub, walk in tile shower with frameless glass door and spacious walk in closet. Luxury vinyl plan, and tile floors, no carpet. Keyless entry at insulated garage. Approx. 5 foot additional width in garage for storage area. Stained cedar privacy fence in backyard. Fully sodded yard. Full gutters on home. High efficiency gas heat, tankless water heater.
- Type:
- Single Family
- Sq.Ft.:
- 3,528
- Status:
- Active
- Beds:
- 4
- Lot size:
- 0.7 Acres
- Year built:
- 2002
- Baths:
- 4.00
- MLS#:
- 1074003
- Subdivision:
- The Highlands on Riley Farm
ADDITIONAL INFORMATION
Price Reduced 25,000. Riley Farm One Level Corner Lot Home with Three Living Areas. Former Parade of Homes Built Home with Geothermal Heat & Air, Additional Cellulose Insulation, Solar Board Roof Decking & Low E Glass Windows. 4 Bedrooms & 3.5 Baths Split Floor Plan. Formal Dining Room, Office, Fabulous Master Suite with a Large Gorgeous Bathroom & Walk-In Closet! Wood Flooring High Ceilings & Custom Wood Moulding at Every Turn! Custom Shutters. Kitchen Features Island, Ample Counter Space, Custom Cabinetry, Breakfast Bar, Stainless Appliances & Open to Family Room for Entertaining. Other Amenities Include a Safe Room, Large Covered Patio & Fenced Backyard with a Three Car Oversized Side Entry Garage. Smart Button for House Lighting, Sprinkler System, Wired for Security System & Central Vac. 24 Hour Notice For Showings. Buyer Must Provide Lender Letter.
- Type:
- Single Family
- Sq.Ft.:
- 2,457
- Status:
- Active
- Beds:
- 4
- Lot size:
- 0.31 Acres
- Year built:
- 2014
- Baths:
- 4.00
- MLS#:
- 1073969
- Subdivision:
- Stonebrook At Chaffee Crossing Ph I & II
ADDITIONAL INFORMATION
Central location in a very desirable neighborhood. Less than half a mile from ArcBest & ABF Freight Corporate headquarters. Master bedroom and 2 other bedrooms on the first floor. Additional bedroom upstairs. Gas fireplace inside with wood fire place on the back porch that is enjoyable in all seasons of the year. Salt water inground pool. New iron fence surrounding pool. New pool pump and pool filtration system. New microwave, dishwasher, and garbage disposer. Steps away from the Chaffee crossing bicycle trail system. 3 car garage. New roof in 2023. New water heater in 2021.
- Type:
- Single Family
- Sq.Ft.:
- 1,757
- Status:
- Active
- Beds:
- 3
- Lot size:
- 0.23 Acres
- Year built:
- 2001
- Baths:
- 2.00
- MLS#:
- 1073954
- Subdivision:
- Millennium Estates
ADDITIONAL INFORMATION
A home for the holidays! This charming 3-bedroom, 2-bath home, perfect for both families and professionals. Inside, you’ll find beautifully updated features, including granite countertops, new modern lighting, and fresh flooring throughout, creating a stylish and comfortable living space. The spacious backyard offers ample room for outdoor activities, gatherings, or quiet relaxation. Conveniently located near the airport and top-rated schools, this home combines modern updates with a prime location, making it an ideal choice for anyone looking to enjoy both comfort and convenience.
- Type:
- Single Family
- Sq.Ft.:
- 1,861
- Status:
- Active
- Beds:
- 4
- Lot size:
- 0.19 Acres
- Year built:
- 2020
- Baths:
- 2.00
- MLS#:
- 1073907
- Subdivision:
- Lakeside Crossing
ADDITIONAL INFORMATION
PRICE REDUCED!!One owner home in established Lakeside Crossing at Chaffee across from Wells Lake. 4 years young with all the amenities of a New Home!! Split four bedroom plan with wood look tile, custom made cabinetry, granite countertops, vent free fireplace, large walk-in closets. Primary suite has free standing tub, tile shower, & double vanities. Kitchen has pantry, undercounted lighting and oversized island.Energy efficient with Low E windows, cellulose insulation, 95% furnace and tankless hot water heater. Level yard with privacy fence.
- Type:
- Land
- Sq.Ft.:
- n/a
- Status:
- Active
- Beds:
- n/a
- Lot size:
- 5.8 Acres
- Baths:
- MLS#:
- 1073878
- Subdivision:
- 0
ADDITIONAL INFORMATION
Nice acreage in the City. City of Fort smith is about to annex this property. Parcel number currently includes Owners home. Property to be split to be 5.8 - 6.0 acres. RARE, fully fenced 6 +/- acre lot quietly tucked away on dead-end road near Fianna Hills. This peaceful property offers an exclusive and private environment with natural beauty of mature oak trees, a cedar forest, a tranquil stream gracefully winding by the landscape and a charming spring fed pond. The elevated area on the south side of the lot presents an ideal flat spot for building, promising beautiful views of the surroundings. This unique vantage point not only enhances the aesthetic appeal but also offers many locations on the property for construction. If you're seeking a harmonious blend of luxury living and nature's tranquility, this real estate gem provides the perfect canvas for your dream home. This property in not zoned at this time but is proposed for annexation by the City of Fort Smith. Fort Smith sewer and AVEC electricity and Wave fiber optic internet located on property. OGE Gas and Fort Smith water located nearby. Low county property taxes due to county agricultural discount. Viewing by appointment only due to animals on the property and live electric fencing. Metal beam across creek and fence charger do not convey.
- Type:
- Single Family
- Sq.Ft.:
- 2,342
- Status:
- Active
- Beds:
- 3
- Lot size:
- 8.63 Acres
- Year built:
- 2005
- Baths:
- 3.00
- MLS#:
- 1073823
- Subdivision:
- South Fork-Bonanza
ADDITIONAL INFORMATION
Welcome to 2112 Bear Hollow Road, a stunning property nestled in the heart of Fort Smith, offering an idyllic blend of comfort, luxury, and space. This beautiful home sits on over 8 acres of picturesque land, providing ample privacy and tranquility. The residence features 3 spacious bedrooms and 3 well-appointed bathrooms. The primary bedroom boasts an en suite bathroom complete with a jacuzzi tub and walk-in shower, offering a perfect retreat for relaxation. All bedrooms are equipped with large closets, providing generous storage space. The formal dining area is perfect for hosting elegant dinners, while the large living room, complete with a cozy fireplace, offers a warm and inviting space for family gatherings. The eat-in kitchen is a chef’s delight, featuring ample counter space. A unique highlight of this property is the climate-controlled garage, which includes an office area and a full bathroom, ideal for those working from home or needing extra living space. Additionally, there is a detached 2-car garage with a bathroom and laundry hookups, which can easily be converted into a guest house, providing versatility and convenience. Located in a serene part of Fort Smith, this home is just a short drive from local amenities, including shopping centers, dining options, and recreational facilities. Enjoy the peace and beauty of country living with the convenience of city life just moments away. Seller will give an allowance at closing for new flooring with an acceptable offer. Experience the perfect blend of luxury, comfort, and space at 2112 Bear Hollow Road. Schedule your tour today and discover all the unique features this exceptional property has to offer.
$234,900
10621 Cedar Way Fort Smith, AR 72916
Open House:
Friday, 11/15 9:00-6:00PM
- Type:
- Single Family
- Sq.Ft.:
- 1,277
- Status:
- Active
- Beds:
- 3
- Year built:
- 2024
- Baths:
- 2.00
- MLS#:
- 1073800
- Subdivision:
- Regency Park Phase 3
ADDITIONAL INFORMATION
OFFERING A 5.25% FIXED INTEREST RATE ON VA, USDA,AND FHA LOANS OR $12K TOWARDS CLOSING COSTS OR $10,000 IN CLOSING COST PAID PLUS “PICK 2” REFRIGERATOR, WASHER & DRYER, FULL GUTTERS, BLINDS, OR GARAGE DOOR MOTOR THROUGH 10/03/24 @6:00PM OR UNTIL FUNDS RUN OUT WHEN USING PREFERRED LENDER AND TITLE COMPANY!!!! The beautiful Wright plan is packed with curb appeal with its charming covered front entry and inviting front yard landscaping. This open concept home features a floor plan with 3 bedrooms, 2 bathrooms, a spacious master suite with walk-in closets, and a marvelous kitchen fully equipped with energy-efficient appliances and a spacious laundry just off the garage. Don't miss out on this home today! *Photos are of similar model
- Type:
- Single Family
- Sq.Ft.:
- 2,031
- Status:
- Active
- Beds:
- 3
- Lot size:
- 0.14 Acres
- Year built:
- 2010
- Baths:
- 2.00
- MLS#:
- 1073751
- Subdivision:
- Cisterna Villa At Chaffee Crossing
ADDITIONAL INFORMATION
Immaculately cleaned and superbly maintained 3 bedroom 2 bath home available in the highly coveted Cisterna Village edition of Chaffee Crossing. Home features eat-in kitchen with granite countertops, tons of cabinet storage, and extra counter space! Living room is adjoining the sitting/dining room and has a beautiful fireplace. Spacious primary suite with double vanity, jet tub, walk-in shower and large walk-in closet. Covered patio in courtyard and a double car garage attached. Perfect place for entertaining or for family time! lawncare/landscaping provided by POA
- Type:
- Single Family
- Sq.Ft.:
- 3,761
- Status:
- Active
- Beds:
- 6
- Lot size:
- 0.75 Acres
- Year built:
- 2016
- Baths:
- 4.00
- MLS#:
- 1073747
- Subdivision:
- Reata Sub
ADDITIONAL INFORMATION
Welcome to this beautiful custom-built home on a spacious 3/4 acre lot with a great view! You'll enjoy direct access to walking trails in a peaceful cul-de-sac. The house has an open layout that's ideal for hosting guests, featuring a chef's kitchen with a large quartz island, double oven, gas range, and a big walk-in pantry with custom finishes. There are six bedrooms and four full bathrooms, including a master bathroom on the main floor, offering plenty of space for everyone. Additionally, the home boasts a large bonus room, an office or craft room, a finished walkout basement with extra storage, a safe room, and a screened-in porch. Other highlights include a three-car garage, a sprinkler system, and a fantastic location. This home is a must-see! Sellers to include washer/dryer and refrigerator with an acceptable offer. Motivated sellers!! Please provide proof of funds or a pre-approval letter to schedule a showing.

The data relating to real estate for sale on this web-site comes in part from the Internet Data Exchange Program of Fort Smith Board of Realtors. Fort Smith Board of Realtors deems information reliable but not guaranteed. Copyright 2024 Fort Smith Board of Realtors. All rights reserved.

Fort Smith Real Estate
The median home value in Fort Smith, AR is $155,000. This is lower than the county median home value of $162,100. The national median home value is $338,100. The average price of homes sold in Fort Smith, AR is $155,000. Approximately 47.13% of Fort Smith homes are owned, compared to 44.02% rented, while 8.85% are vacant. Fort Smith real estate listings include condos, townhomes, and single family homes for sale. Commercial properties are also available. If you see a property you’re interested in, contact a Fort Smith real estate agent to arrange a tour today!
Fort Smith, Arkansas 72916 has a population of 89,116. Fort Smith 72916 is less family-centric than the surrounding county with 27.28% of the households containing married families with children. The county average for households married with children is 29.1%.
The median household income in Fort Smith, Arkansas 72916 is $48,033. The median household income for the surrounding county is $50,226 compared to the national median of $69,021. The median age of people living in Fort Smith 72916 is 37 years.
Fort Smith Weather
The average high temperature in July is 92.6 degrees, with an average low temperature in January of 28.2 degrees. The average rainfall is approximately 47.7 inches per year, with 4.1 inches of snow per year.
