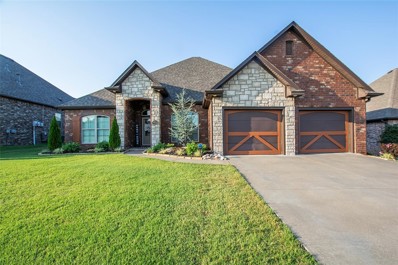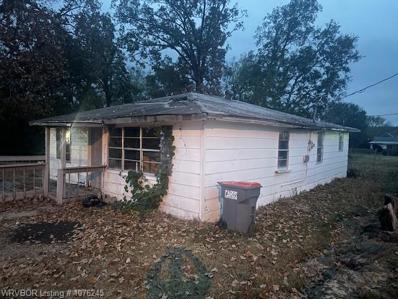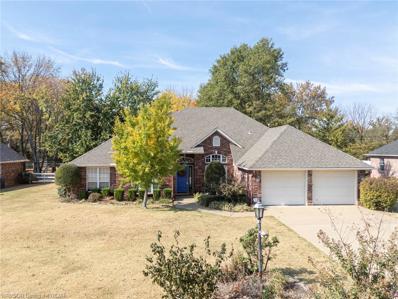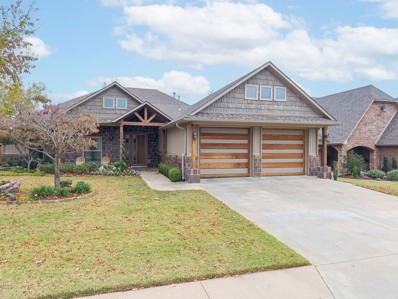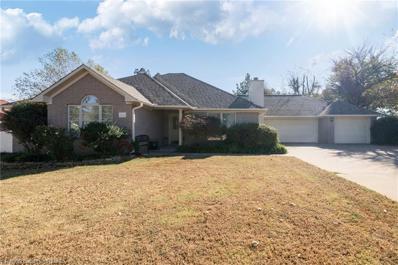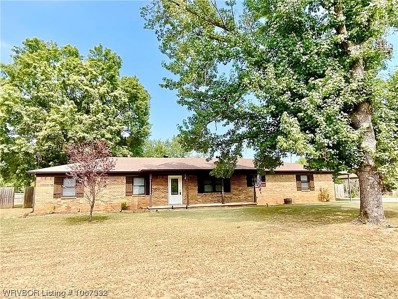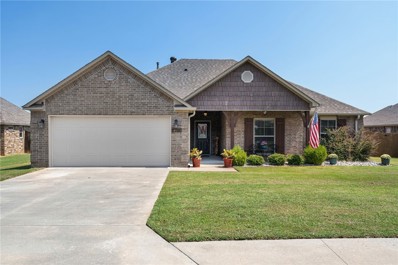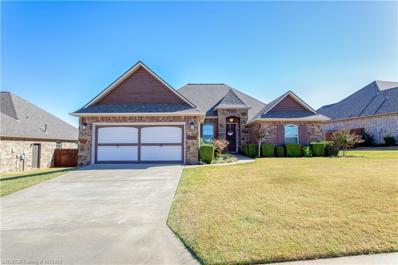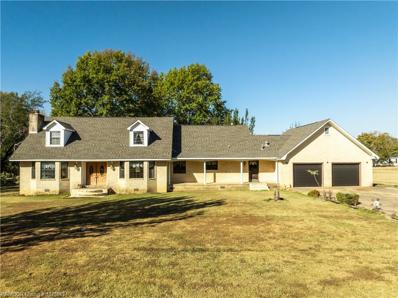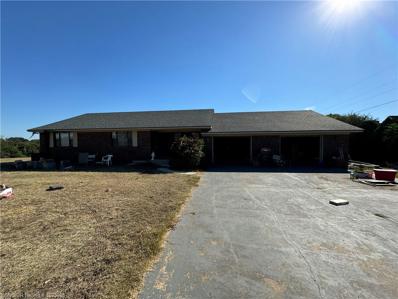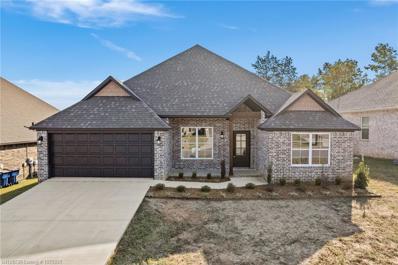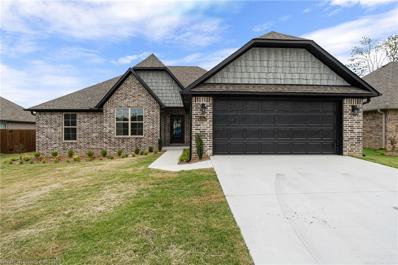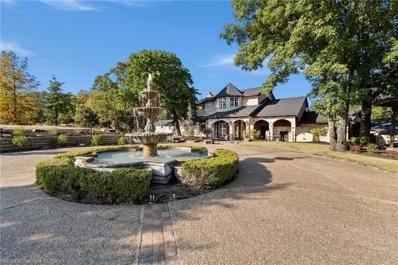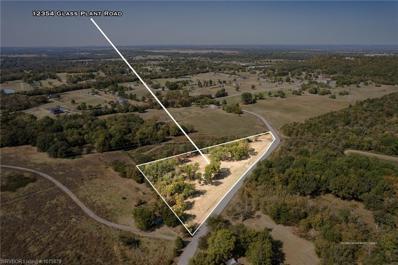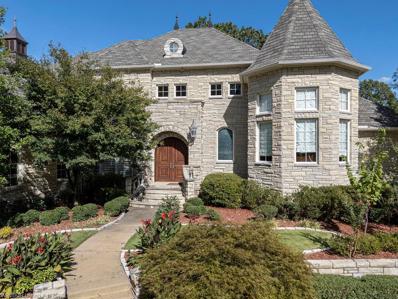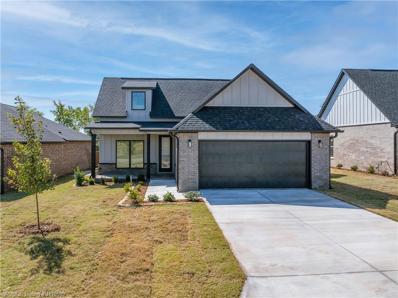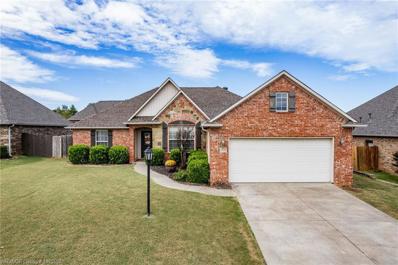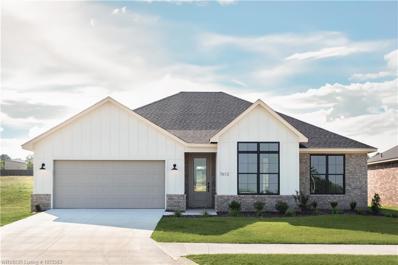Fort Smith AR Homes for Rent
The median home value in Fort Smith, AR is $269,100.
This is
higher than
the county median home value of $162,100.
The national median home value is $338,100.
The average price of homes sold in Fort Smith, AR is $269,100.
Approximately 47.13% of Fort Smith homes are owned,
compared to 44.02% rented, while
8.85% are vacant.
Fort Smith real estate listings include condos, townhomes, and single family homes for sale.
Commercial properties are also available.
If you see a property you’re interested in, contact a Fort Smith real estate agent to arrange a tour today!
- Type:
- Single Family
- Sq.Ft.:
- 2,218
- Status:
- NEW LISTING
- Beds:
- 3
- Lot size:
- 0.27 Acres
- Year built:
- 2014
- Baths:
- 3.00
- MLS#:
- 1291345
- Subdivision:
- Stoneshire At Chaffee Crossing
ADDITIONAL INFORMATION
Sophisticated Home with three bedrooms and two bathrooms, featuring an Open Floor Plan, Hardwood floors throughout, Comfortable Living Room, Dining Room, Enormous Master Suite with Two Walk-in Closets, Well-appointed kitchen, and an Entertaining Space.
- Type:
- Single Family
- Sq.Ft.:
- 1,120
- Status:
- Active
- Beds:
- 2
- Lot size:
- 0.17 Acres
- Baths:
- 1.00
- MLS#:
- 1076245
- Subdivision:
- Bonanza Original Town-Bonanza
ADDITIONAL INFORMATION
Auction 12/5/2024 @ 10 am. Appx 1,120 sf 2 bedroom/1 bath home in great location just South of Fort Smith.
- Type:
- Single Family
- Sq.Ft.:
- 2,351
- Status:
- Active
- Beds:
- 4
- Lot size:
- 0.56 Acres
- Year built:
- 1999
- Baths:
- 3.00
- MLS#:
- 1076244
- Subdivision:
- Southfield On Riley Farm
ADDITIONAL INFORMATION
4 bedroom/ 3 bathroom in the highly-sought-after subdivision, "Riley Farms." Great layout that includes an office space, formal dining room, AND an eat-in kitchen area. Double-sided fireplace for the living area and eat-in kitchen space. Quartz countertops in the kitchen! Plenty of room in the back yard because this property resides on over half an acre!
- Type:
- Single Family
- Sq.Ft.:
- 2,620
- Status:
- Active
- Beds:
- 4
- Lot size:
- 0.24 Acres
- Year built:
- 2016
- Baths:
- 3.00
- MLS#:
- 1290682
- Subdivision:
- Stonebrook At Chaffee Crossing Ph I & Ii
ADDITIONAL INFORMATION
Welcome to this stunning home featuring elegant wood plank floors and rich wood beams, adding warmth and charm to the open floor plan. The spacious kitchen is a chef’s dream, showcasing granite countertops, double ovens, and ample workspace with both an island and peninsula, perfect for gatherings. The primary and guest bathrooms offer luxurious tiled showers, creating a spa-like experience. This home is designed for both comfort and style, ideal for entertaining or relaxing in a beautiful, thoughtfully crafted space. Don’t miss this gem!
- Type:
- Single Family
- Sq.Ft.:
- 2,004
- Status:
- Active
- Beds:
- 3
- Lot size:
- 0.46 Acres
- Year built:
- 2000
- Baths:
- 2.00
- MLS#:
- 1076180
- Subdivision:
- Southfield On Riley Farm
ADDITIONAL INFORMATION
Tucked away in a highly desirable neighborhood, this exceptional single-level 3 bedroom 2 bath home sits on a generous half-acre lot and offers the perfect blend of comfort, functionality, and outdoor luxury. The spacious 3-car garage provides ample space for vehicles and storage. Step out onto the expansive 16x56 foot back porch, where you can relax and enjoy stunning views of your beautiful inground saltwater pool - ideal for entertaining or unwinding in style. Updates in the backyard include a new 8ft privacy fence, French drain, landscaping, new pool pump, sand filters and motherboard, all updated in 2022. For those who need additional space, a detached building features a fully equipped workshop and a separate office, perfect for hobbyists or remote work. This property truly has it all, combining practical amenities with elegant outdoor living. This house features a new roof installed in 2022, beautiful hardwood floors, tall ceilings throughout with vaulted ceilings in both the family room and dining room. The eat in kitchen overlooking the backyard features a large pantry and plenty of counter space with a breakfast bar and coffee bar. Upgrades in the kitchen include new glass top range, microwave and garbage disposal. The spacious primary suite will be the perfect place to relax after a long day. The master bedroom has hardwood floors, a newly renovated walk in shower and soaker tub. The two guest bedrooms have walk-in closets and new carpet was installed in 2021. With all of these features and located in the Greenwood School District, this property will not last long so don't miss out. Come take a look.
- Type:
- Single Family
- Sq.Ft.:
- 1,715
- Status:
- Active
- Beds:
- 3
- Lot size:
- 0.93 Acres
- Year built:
- 1975
- Baths:
- 2.00
- MLS#:
- 1290627
- Subdivision:
- 20-07-31
ADDITIONAL INFORMATION
Welcome to this charming, well-maintained 3-bedroom, 2-bathroom brick home with a bonus room, situated on a fenced corner lot just shy of an acre. With 1,715 sq. ft. of thoughtfully designed space, this home features an inviting enclosed patio/sunroom with both glassed-in and screened sections, ideal for relaxation or entertaining. The eat-in kitchen boasts a breakfast bar, dining area, 5-burner range, microwave, and refrigerator. Vinyl plank flooring in the kitchen and laundry room adds functionality, while the primary bedroom offers a tiled shower ensuite with extra shelving. The hall bath includes a jetted tub, large vanity, and linen closet. Enjoy cozy evenings in the family room with a wood-burning fireplace. A Trane A/C system, installed in 2022, provides year-round comfort. Outdoors, a fenced backyard, 61x20 workshop with electricity, oversized 1-car garage, and double carport await. Located in the Rye Hill area with a Fort Smith address in the Greenwood School District.
- Type:
- Single Family
- Sq.Ft.:
- 1,702
- Status:
- Active
- Beds:
- 3
- Year built:
- 2011
- Baths:
- 2.00
- MLS#:
- 1076134
- Subdivision:
- Williamson Place
ADDITIONAL INFORMATION
Nestled in the highly sought-after Greenwood School District, this inviting home offers the ideal blend of comfort and style. With a spacious, open-concept layout, the large living room seamlessly connects to the kitchen and dining area, perfect for gatherings and everyday living. Step outside to find a backyard designed for relaxation and fun – featuring a deck with an above-ground pool, a covered patio for outdoor relaxing, and ample space to enjoy. The property also includes a large garage, providing plenty of room for storage and projects. Don’t miss the chance to make this well-rounded home yours!
$357,500
7001 Naples Way Fort Smith, AR 72916
- Type:
- Single Family
- Sq.Ft.:
- 1,950
- Status:
- Active
- Beds:
- 3
- Lot size:
- 0.2 Acres
- Year built:
- 2009
- Baths:
- 2.00
- MLS#:
- 1076064
- Subdivision:
- Cisterna Villa At Chaffee Crossing
ADDITIONAL INFORMATION
This stunning home in Cisterna Villa at Chaffee Crossing is packed with amenities. There is a chef's kitchen with granite countertops, gas range with pot filler, large pantry and an ample amount of cabinetry. Hardwood flooring in the majority of the home. Ornate ceiling treatments in kitchen & living room. Gas fireplace surrounded by built ins. Master suite has dual vanities, tile shower and whirlpool tub. The covered outdoor patio also has a gas fireplace. New roof in May of 2022. Home is close to shopping, trails and nature center.
- Type:
- Single Family
- Sq.Ft.:
- 1,809
- Status:
- Active
- Beds:
- 4
- Lot size:
- 0.2 Acres
- Year built:
- 2016
- Baths:
- 2.00
- MLS#:
- 1290175
- Subdivision:
- Ridgewood At Rye Hill Ii
ADDITIONAL INFORMATION
Welcome Home.. this well-maintained 4 bed 2 bath 1,809 sqft. home in the desirable Rye Hill neighborhood has great curb appeal starting with the covered entry porch, beautifully landscaped yard and new garage door. The high ceilings and open floor plan make for a grand feel in this home. The primary suite has a jetted tub, walk in shower , two sinks and a large primary closet. The home has granite countertops throughout and crown molding throughout. In the kitchen you will find a gas range, new dishwasher, new microwave oven, breakfast bar and eat in dining room. Hardwood floors flow throughout the main living areas and primary bedroom with carpet in the other 3 rooms. This home is a blend of comfort and style with a new room installed in 2023. Come take a look. This just may be the home for you.
- Type:
- Single Family
- Sq.Ft.:
- 1,679
- Status:
- Active
- Beds:
- 3
- Lot size:
- 0.21 Acres
- Year built:
- 2010
- Baths:
- 2.00
- MLS#:
- 1075959
- Subdivision:
- Ridgewood At Rye Hill
ADDITIONAL INFORMATION
Fabulous inside and out! This custom built 3 bed / 2 bath split floorplan home with extra touches (massive wood front door, brick backsplash, arched openings, stone hearth, stained patio, etc) gives an upgraded and warm feel. Fantastic eat-in kitchen with large pantry, prep island, gas range, granite and stainless appliances opens to the spacious living area which makes for easy entertaining and family time. The primary suite includes french doors to the back patio, jetted tub, large walk-in shower, closet and private water closet. With 4 cubbies/lockers to keep everyone organiezed, a newer HVAC, roof, hot water tank, updated vinyl plank flooring and quick access to the Chaffee Crossing area, this home is a gem!
$365,000
808 S 5th Avenue Bonanza, AR 72916
- Type:
- Single Family
- Sq.Ft.:
- 3,001
- Status:
- Active
- Beds:
- 5
- Lot size:
- 2.04 Acres
- Baths:
- 4.00
- MLS#:
- 1075987
- Subdivision:
- Dewey-Bonanza
ADDITIONAL INFORMATION
Welcome to the country life just 6 minutes from Fort Smith city limits!! This home features over 3,000 Sqft!! 5 Bed Rooms!! 4 Bath Rooms!! 2 Family Rooms!! Over 2 Acres!! A 1500 Sqft Drive Through Shop with Electric and Concrete Floors!! This one truly has it all!! Great Home that needs just a little more TLC! Do not miss out on this opportunity!!
$350,000
1500 Highway 45 Fort Smith, AR 72916
- Type:
- Single Family
- Sq.Ft.:
- 1,426
- Status:
- Active
- Beds:
- 2
- Lot size:
- 2.75 Acres
- Year built:
- 1994
- Baths:
- 2.00
- MLS#:
- 1075965
- Subdivision:
- .
ADDITIONAL INFORMATION
Great Property! This home sits right next to Blackstone Subdivision. Lot is 2.75 level and is private & level. New roof in 2023, home is roomy & has an enclosed back porch not included in the sq', laundry room could be a craft room as well, an office, and 2 separate 1 car garages that are extra deep for a boat.
- Type:
- Single Family
- Sq.Ft.:
- 2,027
- Status:
- Active
- Beds:
- 4
- Year built:
- 2023
- Baths:
- 2.00
- MLS#:
- 1075931
- Subdivision:
- The Borough At Middleton
ADDITIONAL INFORMATION
NEW CONSTRUCTION! Experience timeless elegance in this beautiful Don Wise Construction home, located in The Borough of Middleton on one of the last available lots in this highly desirable neighborhood. The location is unbeatable—you’re just minutes away from Chaffee Crossing's bike trails, lakes, and the vibrant entertainment district. This 4-bedroom, 2-bathroom home boasts an open floor plan, perfect for modern living. Every detail has been carefully selected to offer style and comfort. With 2,027 sqft of thoughtfully designed space, you’ll love the attention to craftsmanship throughout. Don Wise Construction also has multiple homes underway, so reach out for details or to explore custom project opportunities. Priced at $385,000, this is your chance to own a piece of this incredible community!
- Type:
- Single Family
- Sq.Ft.:
- 1,868
- Status:
- Active
- Beds:
- 4
- Year built:
- 2024
- Baths:
- 2.00
- MLS#:
- 1075929
- Subdivision:
- Shire Glen@Chaffee Crossing
ADDITIONAL INFORMATION
Discover this stunning 4-bedroom, 2-bath home in one of Fort Smith’s most sought-after neighborhoods! With its open-concept layout, this home is perfect for both everyday living and hosting gatherings. The modern kitchen is a chef’s dream, featuring elegant countertops, stainless steel appliances, and ample storage. The spacious primary suite offers a peaceful retreat with a luxurious en-suite bath and a large walk-in closet. Step outside to enjoy a beautiful backyard, complete with a patio that’s ideal for relaxing or entertaining. Located just minutes from top-rated schools, shopping, and dining, this home blends comfort, style, and convenience. Don’t miss your chance to call this gem your own!
- Type:
- Single Family
- Sq.Ft.:
- 2,761
- Status:
- Active
- Beds:
- 4
- Lot size:
- 2.16 Acres
- Year built:
- 2000
- Baths:
- 4.00
- MLS#:
- 1289889
- Subdivision:
- High Pointe on Riley Farm
ADDITIONAL INFORMATION
5900 Rye Hill Rd. E is located in the sought after High Pointe on Riley Farm Subdivision. This tree lined driveway home sits on 2.16 acres surrounded by beautiful landscape and offering backyard privacy. This gorgeous single level brick home features a beautiful entry, hardwood floors, a split floor plan with 4 bedrooms, 3.5 bathrooms, 2 large living areas and a custom rock fireplace, open kitchen with granite countertops, a beautiful formal dining room with arched windows, an office with vaulted ceilings and arched windows, and a 3-car garage with custom garage doors-a rare find! The primary bedroom features an ensuite bathroom with double vanities and his-and-her walk-in closets. The impressive backyard oasis puts this property over the top with the covered patio and stunning in-ground pool! This home offers a security system, sprinkler system, new roof, new pool liner and pool pump, and more! Make this picture-perfect home yours today!
$1,150,000
3801 Webb Way Fort Smith, AR 72916
- Type:
- Single Family
- Sq.Ft.:
- 4,652
- Status:
- Active
- Beds:
- 4
- Lot size:
- 10 Acres
- Year built:
- 2000
- Baths:
- 4.00
- MLS#:
- 1075902
ADDITIONAL INFORMATION
Prepare to be awestruck by this extraordinary 4 bedroom, 4 bath, 4 car garage, 4,652 square feet masterpiece, perfectly nestled on 10 acres in the award winning Greenwood school district. This architectural gem showcases so many updates! Including a new primary bathroom with breathtaking black marble and a soaker tub to match, oversized walk in shower with a custom glass door, newer paint, granite, roof, and the list continues. His and her walk in closets and toilet rooms. Indulge in luxury with a sparkling pool and luxurious pool house with top notch Wolf and Viking appliances, ideal for endlessly entertaining. Look no further if you’re looking for the epitome of luxury living, where every detail has been meticulously crafted, including the custom fountain, to provide beauty, and tranquility, this is the property you've been dreaming of! Don't miss this rare opportunity to own a slice of paradise with unmatched views. Your dream home awaits!
- Type:
- Land
- Sq.Ft.:
- n/a
- Status:
- Active
- Beds:
- n/a
- Lot size:
- 3.6 Acres
- Baths:
- MLS#:
- 1075879
ADDITIONAL INFORMATION
Wonderful location to build your dream home! 3.6 acres with a pond! Fully fenced with new gate. Partially wooded, level, ready to build on! Award winning Greenwood school district. Electric at street, perc test already completed for septic. Operating well on property.
- Type:
- Single Family
- Sq.Ft.:
- 1,834
- Status:
- Active
- Beds:
- 3
- Lot size:
- 0.2 Acres
- Year built:
- 2022
- Baths:
- 2.00
- MLS#:
- 1075764
- Subdivision:
- Lakeside Crossing
ADDITIONAL INFORMATION
This charming brick home, built by Tim Mays in the desirable Lakeside Subdivision in Chaffee Crossing, offers 3 spacious bedrooms and 2 modern bathrooms. The open-concept design features a large living room that flows seamlessly into a modern kitchen with an eat-in dining area, perfect for family gatherings. Step outside to enjoy a very nice covered back patio, ideal for outdoor relaxation. Additional highlights include a 2-car garage, offering ample storage and convenience. Call and schedule your showing today!
- Type:
- Single Family
- Sq.Ft.:
- 1,522
- Status:
- Active
- Beds:
- 3
- Lot size:
- 0.13 Acres
- Year built:
- 2022
- Baths:
- 2.00
- MLS#:
- 1075470
- Subdivision:
- Regency Park
ADDITIONAL INFORMATION
This move-in ready, one owner home is full of curb appeal with its welcoming covered front porch. The home features an open floor plan with 3 bedrooms, 2 bathrooms, and an expansive family room. Also enjoy a cozy breakfast/dining area, and a beautiful kitchen fully equipped with energy-efficient appliances, generous counter space, and roomy pantry for snacking and delicious family meals. Plus, a privacy fenced backyard with two gates & back porch for entertaining and relaxing. Another huge bonus this home could come furnished with an acceptable offer. Roof & gutters 2023. Home has never had indoor pets.
$1,450,000
Howard Hill Fort Smith, AR 72916
- Type:
- Land
- Sq.Ft.:
- n/a
- Status:
- Active
- Beds:
- n/a
- Lot size:
- 29.44 Acres
- Baths:
- MLS#:
- 1288445
- Subdivision:
- N/A
ADDITIONAL INFORMATION
29.44-acre parcel that is in a prime location with incredible visibility. There is a daily traffic count of 19,000 vehicles, making it a high-exposure location. Conveniently located just 4.4 miles from I-540, it provides easy access to key transportation routes. Don’t miss this prime investment opportunity in a growing area!
$1,185,000
11201 Woodland Drive Fort Smith, AR 72916
- Type:
- Single Family
- Sq.Ft.:
- 5,896
- Status:
- Active
- Beds:
- 4
- Lot size:
- 2.18 Acres
- Year built:
- 2003
- Baths:
- 5.00
- MLS#:
- 1075402
- Subdivision:
- The Woodlands On Riley Farm
ADDITIONAL INFORMATION
This French style, executive home, includes 4 bedrooms and 4.5 bathrooms. The main floor hosts a gourmet kitchen, a formal dining room, a living room with a fireplace, a family room, a study equipped with a fireplace, a wet bar, and laundry/mud room. The spacious primary suite is also located on the main floor, featuring a luxurious ensuite bathroom and walk-in closets. Upstairs, there are additional bedrooms, an office, a second living or media room (or potential fifth bedroom), more bathrooms, and a second laundry room (upstairs washer and dryer will convey). The property offers ample parking space with a 3-car garage and a detached heated & cooled 2-car garage which features a full bathroom that leads to the backyard. Outdoor amenities encompass a covered outdoor kitchen, a saltwater pool, a cabana with a fireplace, a half-court basketball area, a fenced area with playhouse, and beautiful landscaping with mature trees. Located in a prime area, this home is truly stunning.
- Type:
- Single Family
- Sq.Ft.:
- 2,076
- Status:
- Active
- Beds:
- 3
- Year built:
- 2024
- Baths:
- 3.00
- MLS#:
- 1075599
- Subdivision:
- Pinnacle Park
ADDITIONAL INFORMATION
This gorgeous 3 bedroom 2 1/2 bath home offers the perfect blend of luxury, comfort, and functionality. You will love the open concept floor plan featuring a bonus room perfect for a designated home office, den, or playroom. The gourmet kitchen which includes a large island, custom cabinetry, pantry, stainless appliances, and a beverage cooler is perfect for entertaining and flows seamlessly into the oversized living area with a fireplace and built ins. The lovely primary suite includes an ensuite with separate vanities, large shower, relaxing soaker tub, and a thoughtfully designed closet with ample storage. Additional features include 8-foot interior doors, designer lighting and fixtures, tankless water heater, and granite throughout. This home is move in ready and includes a wooden privacy fence, gutters, and window blinds. Wonderful location in a gated neighborhood near walking/biking trails, ARCOM, the Janet Huckabee Nature Center, shopping centers, and restaurants. Known for their commitment to excellence and attention to detail, the builder of this home has established a reputation of quality for 29 years. Don't miss the opportunity to own a home built by Rucker Fine Homes!
- Type:
- Single Family
- Sq.Ft.:
- 1,901
- Status:
- Active
- Beds:
- 3
- Lot size:
- 0.2 Acres
- Year built:
- 2008
- Baths:
- 2.00
- MLS#:
- 1075590
- Subdivision:
- Ridgewood At Rye Hill
ADDITIONAL INFORMATION
Move in ready 3 bedroom / 2 bath home located in the popular Ridgewood at Rye Hill Subdivision. Large outdoor covered patio (added in 2022) with ceiling fans and a TV. This is the perfect area for entertaining guests or watching the game. The options for this space are limitless. Split floor plan home. Large primary bathroom with a jetted tub and a walk in shower. Off of this bathroom is a large walk in closet. The main flooring type is luxury wood vinyl plank in most of the home. In the kitchen and bathroom there is tile. Granite counters in the kitchen. Gas logs in the living room fireplace. Large 2 car garage. This subdivision has convenient access to Chaffey Crossing trails, parks, food, and entertainment. It is also only 3.8 miles from the ArcBest corporate office. This home is in Greenwood School district but with a Fort Smith address.
- Type:
- Single Family
- Sq.Ft.:
- 2,183
- Status:
- Active
- Beds:
- 3
- Year built:
- 2024
- Baths:
- 3.00
- MLS#:
- 1075598
- Subdivision:
- Pinnacle Park
ADDITIONAL INFORMATION
Welcome to this beautiful 3 bedroom, 2.5 bath home in Pinnacle Park! The open concept floor plan is welcoming, spacious, and perfect for entertaining. The kitchen features beautiful custom cabinets, stainless appliances, a large island, gas cooktop, and beautiful design elements. The primary suite is a wonderful retreat including an ensuite with a large shower, luxurious soaking tub, and abundant storage. The expansive primary closet includes a large island with storage and is an organizer's dream! A mudroom with drop zone/locker area is another great feature to the thoughtfully designed floor plan. The 8-foot doors, designer lighting and fixtures, and granite countertops add additional elegance. This home is move in ready and includes a wooden privacy fence, guttering, and window blinds. The location of this gated community is close to bike and walking trails, shopping centers, ARCOM, The Janet Huckabee Nature Center, restaurants, and shopping centers. Known for their commitment to excellence and attention to detail, the builder of this home has established a reputation of quality for 29 years! Don't miss the opportunity to own a home built by one of the industry's premiere builders, Rucker Fine Homes!
- Type:
- Single Family
- Sq.Ft.:
- 1,598
- Status:
- Active
- Beds:
- 3
- Lot size:
- 0.15 Acres
- Year built:
- 2024
- Baths:
- 2.00
- MLS#:
- 1075583
- Subdivision:
- Pinnacle Park Sub
ADDITIONAL INFORMATION
Don't miss out on this brand new Carrington 3-bedroom, 2-bath home in a secure, gated community in vibrant Chaffee Crossing. The kitchen features custom cabinetry and beautiful quartz countertops that are both stylish and functional. The exquisite white oak wood floors add elegance and durability throughout. The POA dues cover street maintenance, security gate access & maintenance, and front lawn care. Come experience the modern comfort and efficiency of living in this new home!


The data relating to real estate for sale on this web-site comes in part from the Internet Data Exchange Program of Fort Smith Board of Realtors. Fort Smith Board of Realtors deems information reliable but not guaranteed. Copyright 2024 Fort Smith Board of Realtors. All rights reserved.
