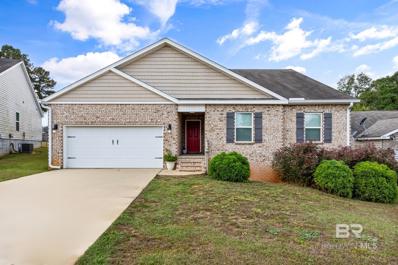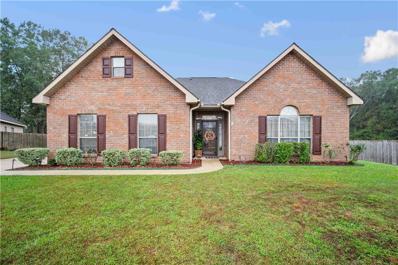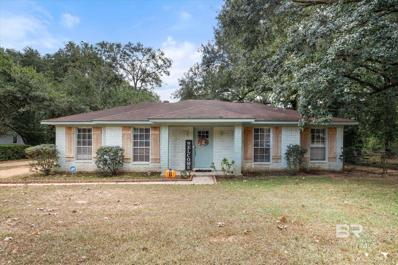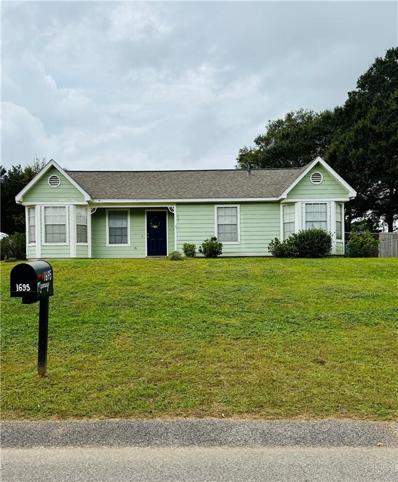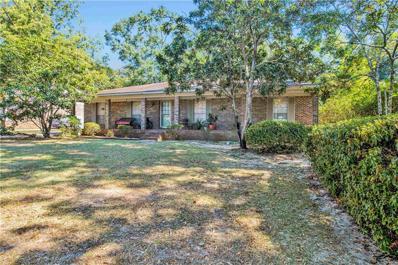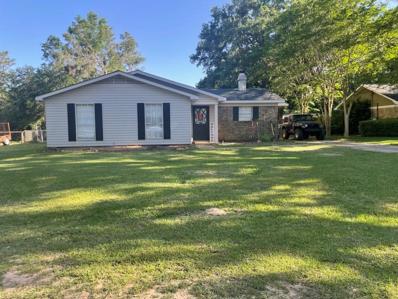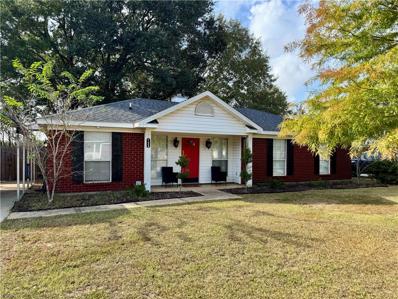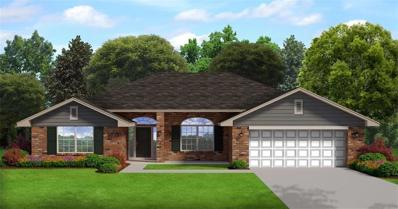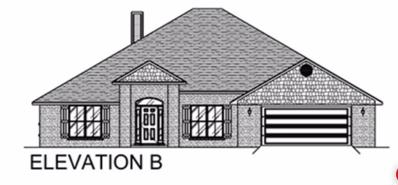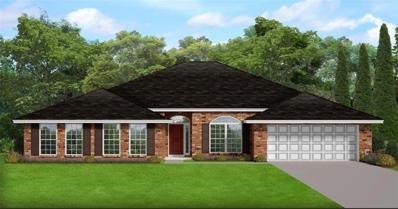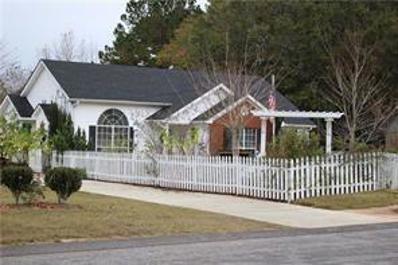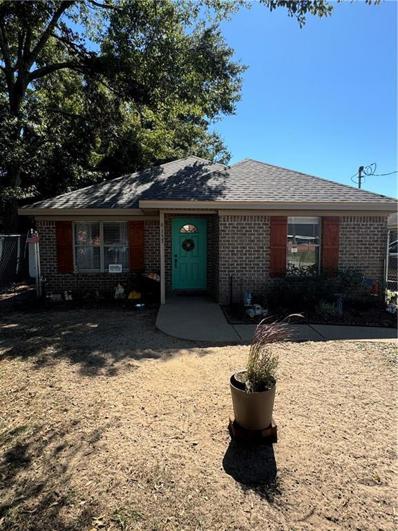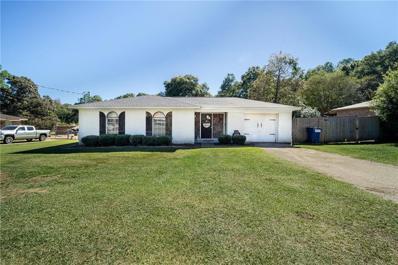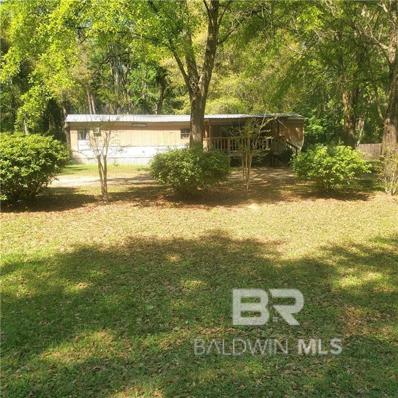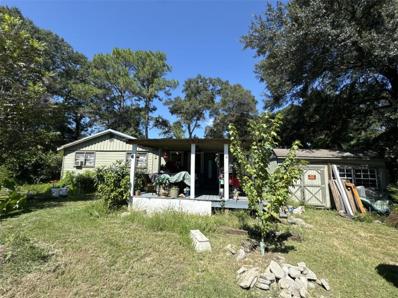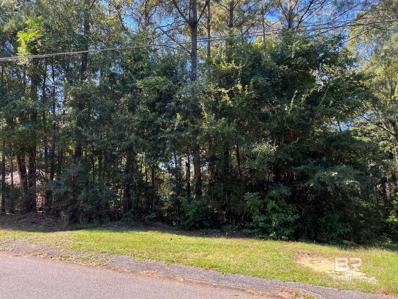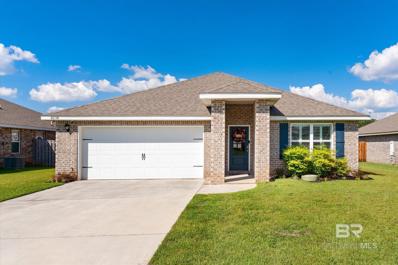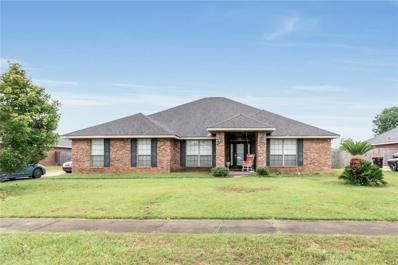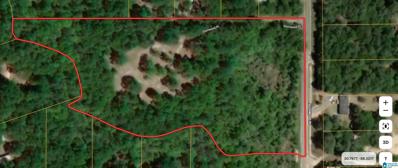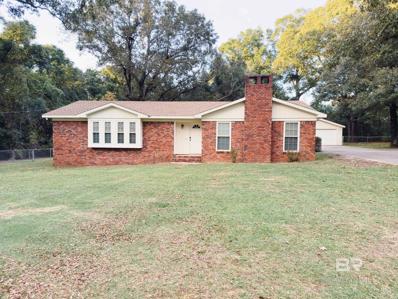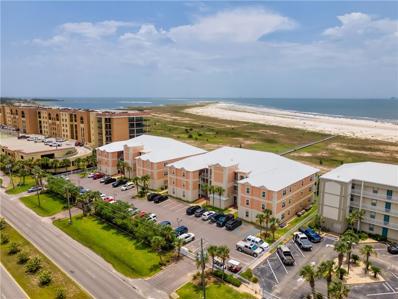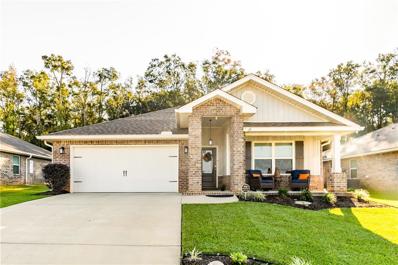Semmes AL Homes for Rent
The median home value in Semmes, AL is $242,500.
This is
higher than
the county median home value of $169,700.
The national median home value is $338,100.
The average price of homes sold in Semmes, AL is $242,500.
Approximately 68.08% of Semmes homes are owned,
compared to 21.01% rented, while
10.91% are vacant.
Semmes real estate listings include condos, townhomes, and single family homes for sale.
Commercial properties are also available.
If you see a property you’re interested in, contact a Semmes real estate agent to arrange a tour today!
- Type:
- Ranch
- Sq.Ft.:
- 1,849
- Status:
- NEW LISTING
- Beds:
- 4
- Lot size:
- 0.92 Acres
- Year built:
- 1975
- Baths:
- 2.00
- MLS#:
- 369848
ADDITIONAL INFORMATION
Calling All Investors and Deal seekers!!! Don't miss out on this opportunity to own this beautiful solid brick home located in Semmes in a desirable location. This home boast 4 bedrooms and 2 baths with just under 1900 sq ft of living space. This home has updated kitchen counter tops and vinyl plank flooring in most areas of the homes. The bedrooms however do need new flooring allowing you to put your own special touch on your space. The deck out back provides a relaxing space to entertain or just enjoy overlooking your spacious and peaceful backyard. With just a few touches, this could be your dream home, be a great flip, or be a income producing property. Sale may be subject to approval. Time is of the essence, so don't delay. Buyer or Buyer's agent to verify all pertinent information. Buyer to verify all information during due diligence.
- Type:
- Other
- Sq.Ft.:
- 2,129
- Status:
- NEW LISTING
- Beds:
- 4
- Lot size:
- 0.36 Acres
- Year built:
- 2016
- Baths:
- 2.00
- MLS#:
- 370284
- Subdivision:
- Dunnwood
ADDITIONAL INFORMATION
Your Search is Over!! This gorgeous Cairn model home features over 2,100 sq. ft. of open-concept living with a breakfast bar, stainless steel dishwasher, microwave and range, 4 bedrooms and 2 baths. The primary suite features a super-sized walk-in closet and bath with double vanity and separate shower. The additional 3 bedrooms are all nicely sized with good closets. Two car garage, covered entry and covered rear porch. This home is eligible for 100% financing with a USDA loan. Call to see this beauty today. Information supplied by seller is deemed reliable but not guaranteed. Buyer to verify all information during due diligence.
$339,000
3719 Raphael Court Semmes, AL 36575
- Type:
- Single Family
- Sq.Ft.:
- 2,509
- Status:
- NEW LISTING
- Beds:
- 4
- Lot size:
- 0.35 Acres
- Year built:
- 2013
- Baths:
- 2.50
- MLS#:
- 7468661
- Subdivision:
- Raphael Court
ADDITIONAL INFORMATION
This stunning 4-bedroom, 2.5-bath home is nestled in a peaceful cul-de-sac and offers an ideal combination of space, style, and comfort. The open floor plan features soaring ceilings and beautiful hardwood floors throughout—no carpet in sight. The living area is centered around a double-sided fireplace, creating a cozy atmosphere for both the living room and formal dining room. The spacious kitchen boasts plenty of cabinet space, sleek granite countertops, and a separate eat-in dining area. The oversized primary suite is a true retreat, with a luxurious bath featuring double vanities, a soaking tub, walk-in shower, and a generous walk-in closet. Outside, the serene backyard is highlighted by a small pond. The home is conveniently located near shopping, restaurants, schools, and parks. Don’t miss the chance to own this beautiful, move-in-ready home—schedule a tour today! Buyer and/or buyer's representative to verify all pertinent information before purchase.
- Type:
- Single Family
- Sq.Ft.:
- 2,076
- Status:
- NEW LISTING
- Beds:
- 3
- Lot size:
- 0.24 Acres
- Year built:
- 2008
- Baths:
- 2.00
- MLS#:
- 7483383
- Subdivision:
- Pecan Pointe
ADDITIONAL INFORMATION
Welcome to this immaculate home located in the desirable Pecan Pointe neighborhood in Semmes, nestled on a peaceful cul-de-sac. This beautifully maintained residence features a split bedroom floorplan and luxury vinyl plank flooring throughout. The spacious family room is perfect for gatherings, boasting a stunning electric fireplace surrounded by elegant tile. The living room, with its vaulted ceiling, seamlessly opens to the kitchen, creating a bright and airy space. Enjoy the natural light streaming through the windows adorned with gorgeous plantation blinds in both the family room and dining area. The kitchen is a chef’s delight with recently painted antique white cabinets and newer appliances. The primary bedroom is a true retreat, offering ample space for a sitting area, office, or exercise nook. It features a large walk-in closet, a tray ceiling, and a private door leading to the back porch. The primary bathroom is well-appointed with dual sinks, a separate shower, and a relaxing soaking tub. The front bedroom is generously sized with a vaulted ceiling, providing a cozy yet spacious feel. Step outside to the lovely back porch and enjoy the manicured lawn, perfect for outdoor activities and relaxation. This home is not only beautiful but also conveniently located just steps away from Allentown Elementary. Don’t miss the opportunity to make this exceptional property your new home!
$220,000
9987 Downing Street Semmes, AL 36575
- Type:
- Ranch
- Sq.Ft.:
- 1,550
- Status:
- NEW LISTING
- Beds:
- 3
- Lot size:
- 0.41 Acres
- Year built:
- 1991
- Baths:
- 2.00
- MLS#:
- 370229
- Subdivision:
- Churchill Downs
ADDITIONAL INFORMATION
Welcome to your dream home nestled in the heart of Semmes, AL, where convenience meets charm in this beautiful 3-bedroom, 2-bathroom home. Sitting at 1550 sqft, this property boasts a collection of features designed for comfort and functionality.The living room, with its built-in bookcases, invites you to display your favorite books or cherished keepsakes, adding a personal touch to the space. French doors lead from the living room to the patio, perfect for those who entertain or simply enjoy quiet moments outdoors. The home is crafted to enhance your living experience with a bonus room that's perfect for a home office or playroom or whatever your heart desires.The kitchen is equipped with granite countertops, stainless steel appliances, pantry, and a separate dining room for hosting dinner parties or enjoying everyday meals. Privacy and practicality are paramount in the design, including a primary bedroom that offers a double vanity in the bathroom and French doors opening to the patio, establishing a truly tranquil retreat.Outdoor enthusiasts will appreciate the fenced backyard, prime for pets or play, and an ample 20x24 garage with water and electric facilities that can easily transform into a workshop. Additional perks include outside storage attached to the house, ensuring that your space remains uncluttered and organized.This home isn’t just a place to live—it's a space to thrive. Make it yours and build memories in a setting that makes every day feel like a breath of fresh air. Buyer to verify all information during due diligence.
- Type:
- Single Family
- Sq.Ft.:
- 1,200
- Status:
- NEW LISTING
- Beds:
- 3
- Lot size:
- 0.5 Acres
- Year built:
- 1984
- Baths:
- 2.00
- MLS#:
- 7481576
- Subdivision:
- Ponderosa
ADDITIONAL INFORMATION
Cute, Cute, Cute! 3/2 with nice kitchen, family room and dining. Custom built closet installed in the primary bedroom (2019), Upgraded and replaced entire HVAC SYSTEM (2020). Approximately 180 feet of new chain link fence installed (2020). Bronze fortified roof (2021). New water heater (2022). AT&T fiber internet available. Enjoy the covered front and back porch with large fenced backyard. Located in the convenient Ponderosa subdivision, just minutes from Airport and Schillinger.
- Type:
- Single Family
- Sq.Ft.:
- 2,594
- Status:
- Active
- Beds:
- 4
- Lot size:
- 0.28 Acres
- Year built:
- 2015
- Baths:
- 3.00
- MLS#:
- 7481410
- Subdivision:
- Winchester
ADDITIONAL INFORMATION
Welcome Home!!! 9805 Winchester Dr. N is a charming home blending classic Southern charm with modern conveniences. Located in a quiet family-friendly neighborhood. This residence offers a spacious open floor plan with thoughtful design throughout. The entryway welcomes you with luxury vinyl plank flooring that extends into the main living areas. The kitchen is designed for both functionality and style with beautiful cabinets, countertops, and appliances. The sit-in kitchen area features a window with a view of the backyard. The split-bedroom plan offers generously sized bedrooms, with the master offering an ensuite bathroom and his and her closets. Outside the screened covered porch is perfect for relaxation and entertainment boasting a well-maintained backyard with a patio for more entertaining. There's also a storage shed to store your lawn and patio furniture and equipment. All this near schools, shopping and parks. Come see your new home. Schedule a showing!
$214,500
10159 British Court Semmes, AL 36575
- Type:
- Single Family
- Sq.Ft.:
- 1,354
- Status:
- Active
- Beds:
- 3
- Lot size:
- 0.36 Acres
- Year built:
- 1975
- Baths:
- 2.00
- MLS#:
- 7480720
- Subdivision:
- Churchill Downs
ADDITIONAL INFORMATION
Charming 3-Bed, 2-Bath Home in USDA-Eligible Area! Welcome to your dream home! This property features beautiful laminate flooring throughout and boasts the cutest kitchen overlooking the living room, complete with a warm wood-burning fireplace that creates a cozy atmosphere. With 3 bedrooms and 2 baths, it’s perfect for families or anyone seeking a comfortable living space. Nestled on a generous lot with no HOA, you can enjoy the peace and privacy of country living while being just a short drive from local amenities. The highlight of this home is the amazing back porch, ideal for entertaining guests or simply relaxing with a cup of coffee. Picture summer barbecues and cozy evenings under the stars! With ample outdoor space and a welcoming interior, this home is a fantastic opportunity—schedule a showing today!
- Type:
- Single Family
- Sq.Ft.:
- 1,361
- Status:
- Active
- Beds:
- 3
- Lot size:
- 0.25 Acres
- Year built:
- 2000
- Baths:
- 2.00
- MLS#:
- 7480785
- Subdivision:
- Homestead
ADDITIONAL INFORMATION
Come check out this beautiful 3 bedroom 2 bathroom home located in a quite neighborhood. Featuring vaulted ceiling in family room overlooking the fireplace. Semi open concept galley style kitchen with peninsula, granite countertops and stainless steel appliances. The home has new light fixtures throughout with carpet in bedrooms and tile flooring in all other rooms. The home has a large patio with gas supply hookups for gas grill/appliances. The storage shed and portable carport will remain with the property.
$394,738
9619 Stone Road Semmes, AL 36575
- Type:
- Single Family
- Sq.Ft.:
- 2,320
- Status:
- Active
- Beds:
- 4
- Lot size:
- 1.49 Acres
- Year built:
- 2024
- Baths:
- 2.00
- MLS#:
- 7478335
- Subdivision:
- Vickers Estates
ADDITIONAL INFORMATION
**COMING DEC 2024** This home can close in 30 days with approved lender! The 2320 floor plan is a stunning and thoughtfully designed home that offers both elegance and functionality. With 4 bedrooms and 2 baths, this spacious layout provides ample space for comfortable living and entertaining. Upon entering the home, you are greeted by a grand foyer that leads to an open-concept living area. The family room serves as the heart of the home, offering a cozy space for relaxation and quality time with loved ones. Adjacent to the family room is a well-appointed kitchen featuring modern appliances, a breakfast nook, abundant cabinet space, and a walk-in pantry. The kitchen flows into the formal dining area, creating a perfect space for hosting gatherings and enjoying meals together. The master suite is a true retreat located in the back of the home, providing a serene escape from the outside world. It features a generously sized bedroom, a walk-in closet, and an en suite bathroom with a double vanity, a soaking tub, and a linen closet. The additional bedrooms are spacious and versatile, accommodating the needs of family members or guests. The 2320 floor plan also includes a designated laundry room for added convenience and a two-car garage to protect your vehicles and provide additional storage space. With high ceilings, large windows, and meticulous attention to detail, this home is filled with natural light, creating an inviting and warm atmosphere. The quality craftsmanship and superior finishes throughout the home exemplify the builders' commitment to excellence. Home warranty includes a 1 year workmanship, 2 year systems(electrical, plumbing and ducts behind the walls) and 10 year structural coverage. Visit the Model home at 3564 Meadow Ln for more information - Model open daily. Sun–Tue 12-6p, Wed-Fri 11–6p and Saturday 10-6p.
$419,050
9591 Stone Road Semmes, AL 36575
- Type:
- Single Family
- Sq.Ft.:
- 2,814
- Status:
- Active
- Beds:
- 4
- Lot size:
- 1.37 Acres
- Year built:
- 2024
- Baths:
- 3.00
- MLS#:
- 7478314
- Subdivision:
- Vickers Estates
ADDITIONAL INFORMATION
**COMING DEC 2024**Welcome to the 2814 floor plan where elegance and functionality unite to create a truly exceptional living experience. This single-story masterpiece offers 4 bedrooms, 3 baths, and a 2-car garage, providing ample space for comfortable living and entertaining. This home features a modern, open-concept area to spend quality time with friends and family. The kitchen seamlessly blends style and functionality, making it the heart of the home where you can fully indulge in your culinary adventures. Large windows surround the family room and flood the room with natural light, creating an inviting and warm atmosphere. The homeowner will be able to enjoy a private and peaceful retreat in the master suite. Here you can unwind in the well-sized bedroom or indulge in even more relaxation in the ensuite bathroom that boasts a large soaking tub and convenient double vanity. The 2814 layout also includes three additional bedrooms that can easily be converted into a playroom, or home office. No matter what your family’s needs are you are covered in this versatile home. The builder is known for its commitment to quality craftsmanship and energy-efficient construction. The 2814 floorplan is no exception, offering a home that is not only visually stunning but also designed to reduce energy consumption and provide long-lasting durability. Don’t wait to make this charming floor plan your forever home!
$445,040
9605 Stone Road Semmes, AL 36575
- Type:
- Single Family
- Sq.Ft.:
- 3,000
- Status:
- Active
- Beds:
- 4
- Lot size:
- 1.51 Acres
- Year built:
- 2024
- Baths:
- 3.00
- MLS#:
- 7478307
- Subdivision:
- Vickers Estates
ADDITIONAL INFORMATION
**COMING DEC 2024** This floor plan is an exquisite embodiment of luxury, style, and functionality. This spacious single-story home offers an impressive 3,000 square feet of living space, providing ample room for both relaxation and entertainment. With 4 bedrooms and 3 baths, this home is perfect for growing families or those who desire plenty of space to accommodate guests. The open-concept design seamlessly connects the main living areas, creating a sense of flow and openness. The heart of the home is the stunning gourmet kitchen, complete with top-of-the-line appliances, custom cabinetry, a center island, and a walk-in pantry. This culinary haven is perfect for creating delicious meals and gathering with loved ones. Adjacent to the kitchen is the spacious family room, where you can relax and unwind while enjoying the warmth of a cozy fireplace. The large windows flood the room with natural light, creating an inviting and welcoming atmosphere. The family room seamlessly transitions to the outdoor living area, where you can enjoy al fresco dining or simply bask in the beauty of your surroundings. The master suite sanctuary boasts a spacious bedroom with tray ceilings, room for a sitting area, and a lavish master bathroom. Pamper yourself in the spa-like bath, featuring dual vanities, a soaking tub, a walk-in shower, and 2 sizable walk-in closets. The additional three bedrooms are located down the hall from the master back towards the front of the home. This thoughtful layout provides privacy and comfort for every member of the household. Adams Homes is committed to constructing homes with energy-efficient features, and the 3000 floorplan is no exception. Experience the epitome of luxury living with the 3000 at Vickers Estates!
- Type:
- Single Family
- Sq.Ft.:
- 1,384
- Status:
- Active
- Beds:
- 3
- Lot size:
- 0.56 Acres
- Year built:
- 2001
- Baths:
- 2.00
- MLS#:
- 7475517
- Subdivision:
- Whip-Poor-Will Estates
ADDITIONAL INFORMATION
Fancy a 100% loan with no down payment? This house might be the one for you if you qualify! Cute cottage with NO carpet..YAY!! *Tile and hardwood floors throughout *fabulous master bathroom with *freestanding soaker tub and *custom tiled shower *master bedroom features fabulous walk-in closet. This level, over 1/2 acre lot offering tons of potential is tucked away in a culdesac for optimum privacy! Fairytale backyard with 3 outdoor sheds and a RV hookup. ! Do come and check us out...you may be so pleased that you did!
- Type:
- Single Family
- Sq.Ft.:
- 1,385
- Status:
- Active
- Beds:
- 3
- Lot size:
- 0.16 Acres
- Year built:
- 2009
- Baths:
- 2.00
- MLS#:
- 7474513
- Subdivision:
- Town Of Semmes
ADDITIONAL INFORMATION
Welcome Home!! This beautiful 3 bedroom 2 bath home is move in ready! This home features newly painted walls, new fencing, new fortified roof, new flooring, stainless steel appliances, granite countertops and a nice storage shed. The home sits perfectly on its large lot with plenty of room in the fenced front yard as well as privacy fenced backyard. This home is located close to local shopping and dining. This property is priced to sell and will not last long! Call your favorite realtor today to schedule your private showing.
- Type:
- Single Family
- Sq.Ft.:
- 1,494
- Status:
- Active
- Beds:
- 3
- Lot size:
- 1 Acres
- Year built:
- 1978
- Baths:
- 2.00
- MLS#:
- 7474119
- Subdivision:
- Palomino Ranchettes
ADDITIONAL INFORMATION
This stunning home showcases an open-concept living space that has been completely remodeled, combining modern design with functionality. With updated finishes and thoughtful details throughout, this home is ready for you to move in and make it your own! Enjoy seamless flow between the living, dining, and kitchen areas, perfect for entertaining or family gatherings. The kitchen boasts a big island, granite countertops and ample space making it ideal for cooking and entertaining. Step outside to a large covered porch and a generous fenced in-backyard perfect for relaxing and enjoying the fresh air, offering plenty of space for outdoor activities, relaxing, or simply unwinding in your private oasis. It's a fantastic spot for kids and pets to play freely! Don’t miss your opportunity to own a move-in ready home in Semmes! Schedule your showing today!
- Type:
- Other
- Sq.Ft.:
- 840
- Status:
- Active
- Beds:
- 2
- Lot size:
- 0.46 Acres
- Year built:
- 1986
- Baths:
- 1.00
- MLS#:
- 369353
- Subdivision:
- Not Applicable
ADDITIONAL INFORMATION
Attention Investors !!! If you are looking to build your rental portfolio with a property that already has cash-flowing this one is for you. It could potentially have 3 or 4 rentals in 1. This Approximately 1/2 acre lot has a 2 Bedroom 1 bath 1986 14x60 Liberty Mobile Home which rents for $700 a month. It has been updated with new subflooring and vinyl tile, Sheetrock, paint and new front covered porch. There is an additional spot with a camper (camper not included) which rents for $500 per month with long-term lot tenant who would like to remain. The workshop out back would make a great studio apartment. It was recently painted and all wood repaired plus there is room for another rv spot. That is a great ROI for less than $60k. All showings are to be scheduled through showing time. Buyer and Buyer Agents to verify all pertinent information. Property Sold as is where is. No repairs will be made. Buyer to verify all information during due diligence.
- Type:
- Single Family
- Sq.Ft.:
- 3,221
- Status:
- Active
- Beds:
- 4
- Lot size:
- 1.25 Acres
- Year built:
- 1997
- Baths:
- 2.50
- MLS#:
- 7477259
- Subdivision:
- Eastwood
ADDITIONAL INFORMATION
This inviting home sitting on over an acre features a spacious two-story living room with numerous windows that fill the space with light. Upgrades include the whole house generator (2012), updated roof (2014), updated HVACs (2013 and 2014), new oven, and tankless water heater. The wide eat-in kitchen overlooks the serene backyard area and a two acre shared, stocked pond. Outside you will enjoy the wide back deck that extends the length of the house that is partially covered. There is also a 25 x 60 workshop building equipped with three roll-up doors, along with power and water - ideal for hobbies or extra storage. The house has tons of potential for updates to make it all your own! The primary suite on the main level includes a jacuzzi tub and separate shower, dual vanities, and two walk-in closets. In addition to a large laundry room there is also a deep under-stair storage closet. Upstairs you will find two additional bedrooms, a full bathroom, and a generous walk-up attic with two separate storage areas. A two-car carport and extra wide circular driveway is attached for easy parking. There is even a bridge out to a small island int he pond to enjoy! Schedule your appointment today! Buyer to verify all information during due diligence.
- Type:
- Single Family
- Sq.Ft.:
- 1,412
- Status:
- Active
- Beds:
- 3
- Lot size:
- 0.78 Acres
- Year built:
- 1962
- Baths:
- 1.00
- MLS#:
- 7470503
- Subdivision:
- Semmes Highlands
ADDITIONAL INFORMATION
Nestled in a friendly neighborhood, this charming home is just minutes away from local parks and schools. Enjoy the nearby Semmes Community Center and the scenic beauty of the surrounding area. Ideal for families, it offers a perfect blend of comfort and convenience!
- Type:
- Land
- Sq.Ft.:
- n/a
- Status:
- Active
- Beds:
- n/a
- Lot size:
- 0.72 Acres
- Baths:
- MLS#:
- 369180
- Subdivision:
- Ponderosa
ADDITIONAL INFORMATION
Great place to build a new home on a quiet cul-de-sac in the Ponderosa Subdivision. No previous structures on this property. Buyer to verify all information during due diligence.
$300,000
8238 ALPINE Way Semmes, AL 36575
- Type:
- Other
- Sq.Ft.:
- 1,754
- Status:
- Active
- Beds:
- 4
- Lot size:
- 0.19 Acres
- Year built:
- 2021
- Baths:
- 2.00
- MLS#:
- 369126
- Subdivision:
- Magnolia Springs
ADDITIONAL INFORMATION
Welcome to this meticulously kept home in Magnolia Springs subdivision. Here are some of the details that would complete this amazing deal: GOLD FORTIFIED, double pane windows, energy efficient appliances, tankless water heater, fenced back yard, master en suite, 4 bedrooms, 2 full baths, vinyl plank flooring and carpet throughout and two-car garage. Community amenities include clubhouse, exercise room, playground and meeting room. This home is also USDA eligible! Interested in some SMART HOME toys?! Your System will include Kwikset smart code front door lock, Skybell video doorbell, Eaton Z-wave light switch for easy remote control and Honeywell T6 Pro Z-Wave thermostat that will work with your smart phone or tablet. Buyer or buyer's agent to confirm all information. Thank you! Buyer to verify all information during due diligence.
- Type:
- Single Family
- Sq.Ft.:
- 2,431
- Status:
- Active
- Beds:
- 4
- Lot size:
- 0.31 Acres
- Year built:
- 2009
- Baths:
- 3.00
- MLS#:
- 7469441
- Subdivision:
- Winchester
ADDITIONAL INFORMATION
Lovely four bedroom 3 bath home in the Winchester subdivision in Semmes. Covered back porch, double garage, stainless appliances. Other nice features include a separate dining room and an extra front office or bonus room. The primary bedroom is on it's own wing and has a his and a her bathroom. Call today for a showing! Subject to court approval. All updates per the seller. Listing company makes no representation as to accuracy of square footage; buyer to verify.
- Type:
- Land
- Sq.Ft.:
- n/a
- Status:
- Active
- Beds:
- n/a
- Lot size:
- 7.31 Acres
- Baths:
- MLS#:
- 21399751
ADDITIONAL INFORMATION
Discover the perfect opportunity to build your dream home on this expansive 7.31 acre parcel. Featuring flat topography, the versatile property is ready for building and homelife with a well and septic tank already in place. Possibilities are endless. Survey is available. Homesite cleared from a previous home . Peaceful country living while still being close to local amenities, schools, and shopping. Don't miss out on this rare find priced below market value. Unrestricted parcel. From I-65 Take Exit 13 for AL-158/AL-213 to Citronelle. Merge onto AL 158W/Industrial Pkwy. Left onto Stone Rd. Right onto McCrary Rd. Right onto US 98W-Moffett Rd. Left onto Glenwood Rd. Parcel is across the Rd from 4640 Glenwood Rd.
- Type:
- Other
- Sq.Ft.:
- 1,498
- Status:
- Active
- Beds:
- 3
- Lot size:
- 1.25 Acres
- Year built:
- 1979
- Baths:
- 2.00
- MLS#:
- 369037
- Subdivision:
- Dogwood Estates
ADDITIONAL INFORMATION
Welcome to your dream property! This beautifully remodeled home combines modern updates with plenty of outdoor space, all nestled on a generous 1.25 acres. Enjoy the tranquility of country living while being just a quick drive from town. As you step inside, you'll find a fresh and inviting atmosphere, with newly painted walls and lovely new flooring throughout. The kitchen boasts brand new appliances, including a stove, dishwasher, microwave, and hot water heater ready for your culinary adventures. The plumbing was updated with PEX in 2008, so you can move in with confidence. But the real treat is outside! You’ll discover a massive 900 sq ft detached garage workshop that’s perfect for all your projects and hobbies. Plus, there’s a handy 500 sq ft shop complete with a 30 amp camper hookup—great for visiting friends or extra storage. Both spaces are equipped with 220v for all your heavy-duty tools, making this a DIY enthusiast’s paradise. The fully fenced yard is perfect for pets and outdoor fun, giving you plenty of room to roam and play. Recent upgrades, including a new roof installed in 2023, mean you can enjoy this home worry-free for years to come. Just a heads up: the camper cover is not included in the sale but is available for purchase outside of closing. The seller is a licensed Alabama real estate agent. Don’t let this incredible opportunity slip away! Come see this charming home and its amazing workshop spaces for yourself. Schedule your private showing today! Buyer to verify all information during due diligence.
$299,314
4290 Penn Drive Semmes, AL 36575
- Type:
- Single Family
- Sq.Ft.:
- 1,809
- Status:
- Active
- Beds:
- 3
- Lot size:
- 0.39 Acres
- Year built:
- 2017
- Baths:
- 2.00
- MLS#:
- 7467772
- Subdivision:
- Palmer Woods
ADDITIONAL INFORMATION
SELLER WILL ENTERTAIN OFFERS BETWEEN $299,000-314,000!!!!Welcome to 4290 Penn Drive, a beautifully maintained home built in 2017 by renowned builder John Howard. This stunning property has been thoughtfully enhanced by the current homeowner with numerous upgrades, both inside and out. The home features brand-new flooring throughout, freshly painted interiors, and updated hardware on kitchen and bathroom cabinets. The bathrooms have been upgraded with new granite countertops, sinks, faucets, and larger toilets. Additional enhancements include recessed lighting in the master bedroom and living room, gas installed for the stove, and blown-in insulation in the attic for energy efficiency. The outdoor area boasts an extended driveway, plantation blinds on the windows, security lighting, and recessed lighting on the soffits. The fully fenced backyard and the extended back patio are perfect for entertaining. A termite bond has also been added for peace of mind. Don't miss out on the opportunity to make this beautiful, move-in-ready home yours!
- Type:
- Single Family
- Sq.Ft.:
- 1,846
- Status:
- Active
- Beds:
- 4
- Lot size:
- 0.19 Acres
- Year built:
- 2021
- Baths:
- 2.00
- MLS#:
- 7470289
- Subdivision:
- Magnolia Springs
ADDITIONAL INFORMATION
Your Forever Home Awaits! This remarkable smart home stands out in the subdivision no other home is like it, offering unparalleled convenience and savings. Enjoy luxury living with features such as a well-maintained jacuzzi, tanning bed, and an array of fruit trees, including Satsuma, Florida Prince Peach, Bartlett Pear, and a dwarf Pink Flowering Crabapple tree. Additional perks include an extra refrigerator, a privacy fence, fresh paint, and a lovely patio includes: sofa , chairs and a luxury egg chair set with a solar umbrella, perfect for outdoor relaxation. Stunning landscaping with flowers and stone accents enhances both the front and back yards, creating a welcoming atmosphere. This stunning residence is ideally situated near shopping, grocery stores, and beauty needs, offering easy access throughout the city. What sets this home apart from others in the subdivision are its custom features and thoughtful additions, creating a true forever home feel while maximizing savings. As you approach the property, you’ll be greeted by beautiful landscaping, featuring vibrant flowers and stone accents near the curve of the driveway and porch. The spacious two-car garage provides ample parking and includes an extra refrigerator for your convenience. Upon entering, an elegant light fixture in the hallway enhances the home’s ambiance, complemented by recessed lighting that brightens every room. This appealing CALI plan features 4 bedrooms and 2 baths, designed with an open floor plan that is perfect for entertaining guests. The kitchen and bathrooms showcase modern elegance with stylish cabinets, granite countertops in the kitchen, and premium laminate surfaces in the baths. The kitchen comes equipped with stainless steel appliances—including a microwave, dishwasher, stove, and a generously sized refrigerator—ensuring you have everything you need without the extra cost. A large island provides additional surface space, making it ideal for cooking and gatherings. Throughout the home, select doors are painted black, adding a luxurious touch that pairs beautifully with any decor. The new luxury vinyl plank flooring flows seamlessly into plush carpet in the bedrooms, enhancing both comfort and style. Step outside to the covered porch, perfect for outdoor relaxation. This home also features a private fenced backyard—currently the only one in the neighborhood with this added privacy. Enjoy the beauty of four fruit trees lining the yard, with ample space for a patio area that could accommodate a patio set, chairs, a large solar umbrella, and a cozy egg chair. After a long day, unwind in your very own jacuzzi, creating a serene retreat right at home. This home is built with a Gold FORTIFIED Home certification, which may lead to savings on homeowner’s insurance, and features ceiling fans for added comfort.

All information provided is deemed reliable but is not guaranteed or warranted and should be independently verified. The data relating to real estate for sale on this web site comes in part from the IDX/RETS Program of the Gulf Coast Multiple Listing Service, Inc. IDX/RETS real estate listings displayed which are held by other brokerage firms contain the name of the listing firm. The information being provided is for consumer's personal, non-commercial use and will not be used for any purpose other than to identify prospective properties consumers may be interested in purchasing. Copyright 2024 Gulf Coast Multiple Listing Service, Inc. All rights reserved. All information provided is deemed reliable but is not guaranteed or warranted and should be independently verified. Copyright 2024 GCMLS. All rights reserved.


