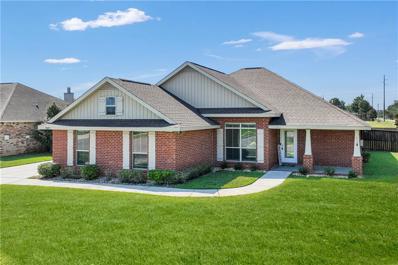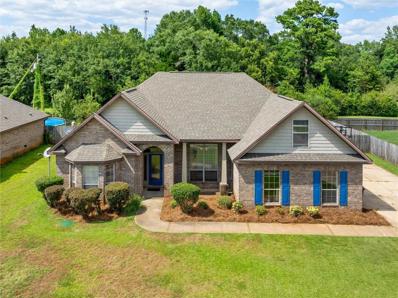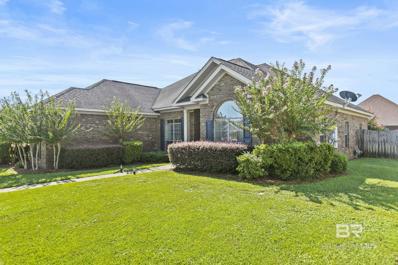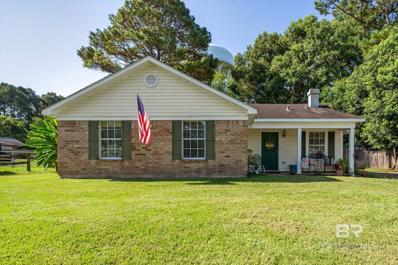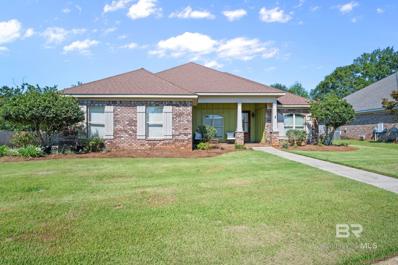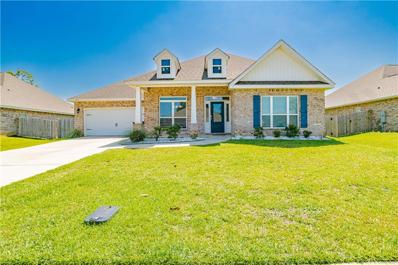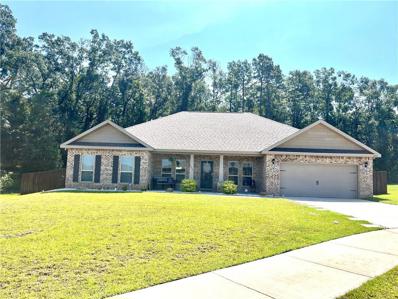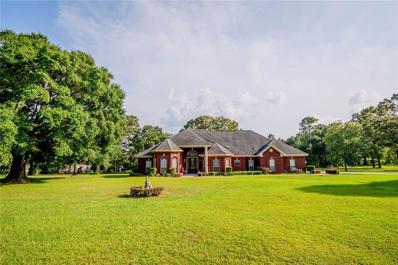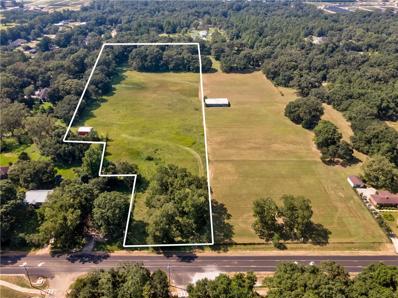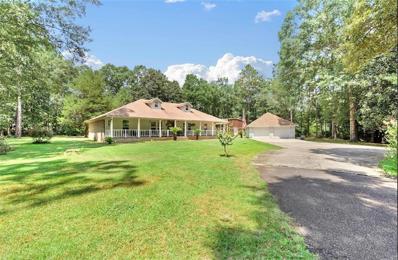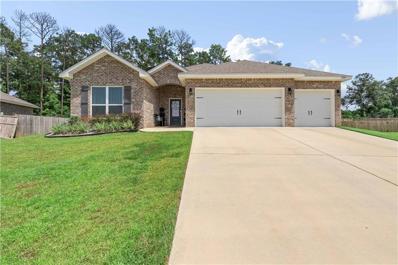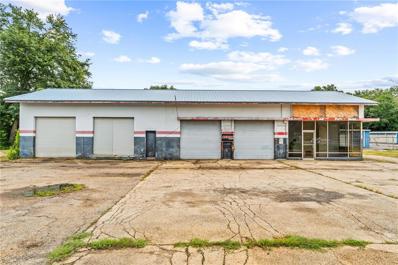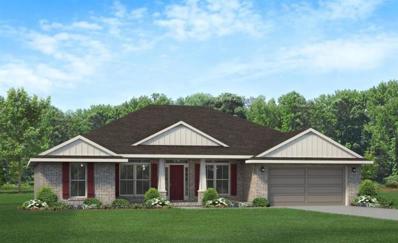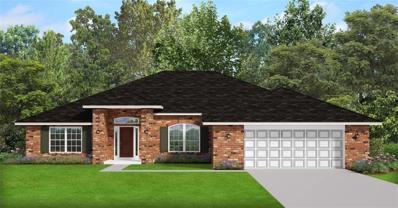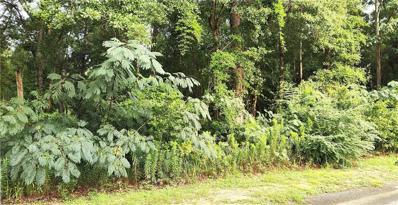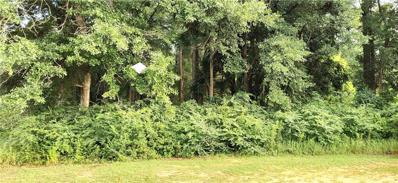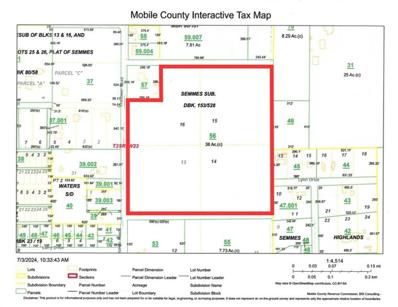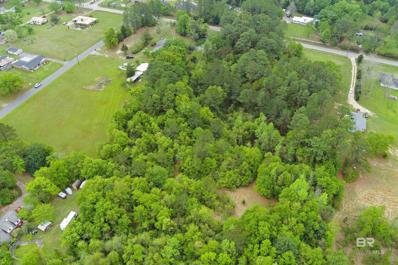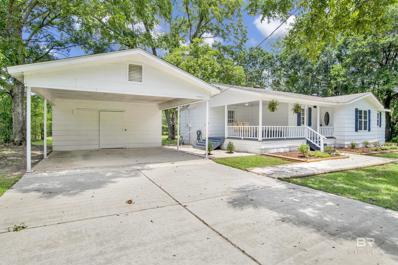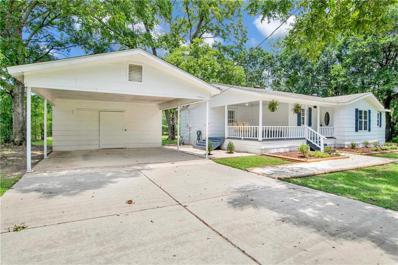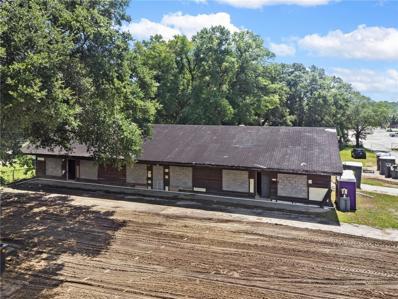Semmes AL Homes for Rent
- Type:
- Single Family
- Sq.Ft.:
- 1,858
- Status:
- Active
- Beds:
- 3
- Lot size:
- 0.32 Acres
- Year built:
- 2015
- Baths:
- 2.00
- MLS#:
- 7445874
- Subdivision:
- Winchester
ADDITIONAL INFORMATION
Now is your second chance to own this beauty! Back on the market due to no fault of the seller. Welcome to this beautifully remodeled 3-bedroom, 2-bathroom home, nestled in a picturesque and friendly neighborhood in Semmes, Alabama. This house offers a perfect blend of modern updates and classic charm, making it an ideal place to call home. Interior Features: • Spacious Open Floor Plan: The large living area seamlessly connects the kitchen, dining, and living rooms, providing a perfect space for entertaining and family gatherings. The kitchen boasts stainless steel appliances, granite countertops, and a large island, perfect for meal prep and casual dining. The master bedroom features a walk-in closet and an en-suite bathroom with a luxurious soaking tub and separate shower. Two additional bedrooms offer ample space and natural light, ideal for family, guests, or a home office. Enjoy the large backyard, complete with a patio area that’s perfect for outdoor dining and relaxation. Situated in a beautiful neighborhood, this home is conveniently located near top-rated schools, shopping centers, and parks, offering easy access to all the amenities Semmes, Alabama has to offer. Don’t miss the opportunity to make this stunning house your new home. Schedule a viewing today!
- Type:
- Single Family
- Sq.Ft.:
- 2,646
- Status:
- Active
- Beds:
- 3
- Lot size:
- 0.27 Acres
- Year built:
- 2013
- Baths:
- 2.00
- MLS#:
- 7444855
- Subdivision:
- Winchester
ADDITIONAL INFORMATION
This lovely one owner, all brick low maintenance home has 3 bedrooms, 2 baths, a large office and additional great sized bonus room above the two car attached garage. You'll have lots of space and storage to spread out here. This home offers versatile bonus rooms that could be used as a 4th and even a 5th bedroom. You’re greeted by a front sitting porch, as you enter into the spacious foyer you’ll be pleased with the floor plan, including the bonus areas that were thoughtfully laid out to provide flexible living needs. The oversized primary suite is complete with a sitting room and private access to the rear covered patio. The ensuite offers double vanities, separate shower, spa tub, a private commade and a great sized closet. The kitchen is spacious, with stainless appliances, tiled floors, a breakfast bar, great counter space, tons of cabinets for all the storage needs including a separate pantry next to the eat in kitchen dining area. Overlooking into your living room you have a beautiful crown molding, a triple tray ceiling, built-in gas fireplace, mounted television and vinyl flooring that flows through the foyer and formal dining complete with another tray ceiling. Across the foyer is a great sized office or flex room, currently being used as a 4th bedroom. The two guest bedrooms are split by the laundry room and a full sized bathroom, both bedrooms provide ample closet space. The bonus room is located upstairs, over the garage and offers both storage and attic access. This home is ready for new memories to be made. Water Heater replaced early 24', garage and shutters had a fresh coat of paint, all information deemed reliable, supplied from Seller. Schedule your showing today with your favorite Real Estate Personnel! Buyer and buyer's agent to independently verify all pertinent information. ***
- Type:
- Other
- Sq.Ft.:
- 1,940
- Status:
- Active
- Beds:
- 3
- Lot size:
- 0.4 Acres
- Year built:
- 2005
- Baths:
- 2.00
- MLS#:
- 366829
- Subdivision:
- Harmony Ridge
ADDITIONAL INFORMATION
9873 Harmony Ridge Drive is a beautiful home located on an oversized lot just minutes away from the elementary, middle and high schools. Outside you will find well established trees and a full brick façade. The home has many updates and upgrades including a new HVAC system installed in February 2024, new garage door (2023), remodeled kitchen and second bath (2023) and new laminate flooring. Inside is a freshly painted primary suite (with an ensuite bath that is almost 200 s/f). Laminate flooring has been used throughout the home, so there are no worries about replacing carpet! The double car garage has also received a fresh coat of paint in preparation for its new owner. Out back, you will find a custom primary fence and a large covered patio measuring 16’ x 16’. Fiber optic 5G internet is currently being installed throughout the neighborhood as well. Buyer to verify all information during due diligence.
$197,700
9231 Colt Drive Semmes, AL 36575
- Type:
- Other
- Sq.Ft.:
- 1,235
- Status:
- Active
- Beds:
- 3
- Lot size:
- 0.4 Acres
- Year built:
- 1990
- Baths:
- 2.00
- MLS#:
- 366791
- Subdivision:
- Ponderosa
ADDITIONAL INFORMATION
Precious one-owner home with fresh paint and upgrades. New heat pump installed in May, 2024. New water heater in 2024. New quiet dishwasher installed in 2020. Corner wood-burning fireplace in the living room. Cathedral ceiling in the living room and raised ceiling in the master bedroom. Breakfast bar separates the kitchen and dining area. Bay window overlooks level and shaded, privacy fenced back yard. Plantation shutters, nice tile, walk in closet, handy laundry room. Buyer to verify all information during due diligence. Seller is replacing the back windows and the roof.
$294,000
3879 W Symphony Way Semmes, AL 36575
- Type:
- Other
- Sq.Ft.:
- 1,837
- Status:
- Active
- Beds:
- 3
- Lot size:
- 0.36 Acres
- Year built:
- 2013
- Baths:
- 2.00
- MLS#:
- 366789
- Subdivision:
- Harmony Ridge
ADDITIONAL INFORMATION
Welcome to this BEAUTIFULLY custom GALLERY home, nestled in the heart of Semmes. As you step inside, you'll be greeted by a spacious formal dining room. You may also enjoy the OPEN concept of both the kitchen and living room while cozying up by the electric fireplace. The BUILT-IN entertainment wall and home surround sound system definitely sets the stage for movie nights and relaxing weekends. This home has a SPLIT FLOOR plan offering both privacy and space for everyone in the home. In the primary bedroom, you will find a HUGE walk in closet which has a pass through door to the laundry room for your convenience. Step out on to your back patio and SPACIOUS backyard that is completely fenced! From the double garage to the finishing details of crown molding and so much more, you definitely do not want to miss this STUNNER of a home. Buyer to verify all information during due diligence.
- Type:
- Single Family
- Sq.Ft.:
- 3,159
- Status:
- Active
- Beds:
- 5
- Lot size:
- 0.28 Acres
- Year built:
- 2022
- Baths:
- 1.50
- MLS#:
- 7442035
- Subdivision:
- Magnolia Springs
ADDITIONAL INFORMATION
Looking for a Neighborhood that has it all? Magnolia Springs offers a neighborhood pool, clubhouse, playground and a gym! To top it off this house has it all as well! 5 bedrooms, 3 bathrooms, open concept, split floor plan, covered front and back porch, white cabinets, granite countertops, walk-in pantry, large closets and a walk-in shower. Home has a Gold Fortified certificate, has USDA financing available.
- Type:
- Single Family
- Sq.Ft.:
- 2,516
- Status:
- Active
- Beds:
- 4
- Lot size:
- 0.32 Acres
- Year built:
- 2020
- Baths:
- 2.50
- MLS#:
- 7439413
- Subdivision:
- Magnolia Springs
ADDITIONAL INFORMATION
NEW PRICE!!!! Enjoy this stunning 4-bedroom, 2.5-bathroom home like a luxurious retreat. The heart of this home is the chef-inspired kitchen, boasting a powerful 5-burner gas range, sleek stainless-steel appliances, and elegant granite countertops. Retreat to the master suite, featuring a double-trey ceiling and a spa-like ensuite complete with an oversized garden tub. Enjoy peace of mind with GOLD FORTIFIED, smart home technology, and a 4-side brick exterior. The serene woods behind the expansive, fenced backyard provide a tranquil backdrop, complete with a fire pit and hammock station. Immerse yourself in the good life with access to a sparkling pool, a fun-filled playground, and a welcoming clubhouse. Qualified buyers can enjoy the dream of homeownership with USDA financing and NO MONEY DOWN. This exceptional home comes with a 6-year structural warranty. Don't miss this opportunity! Schedule a showing today.
- Type:
- Single Family
- Sq.Ft.:
- 2,037
- Status:
- Active
- Beds:
- 4
- Lot size:
- 0.24 Acres
- Year built:
- 2021
- Baths:
- 2.00
- MLS#:
- 7440268
- Subdivision:
- Magnolia Springs
ADDITIONAL INFORMATION
CORNER LOT!!! This spacious 4 bedroom, 2 bathroom SMART HOME is perfect! The kitchen features beautiful stainless steel appliances, including a new whirlpool refrigerator. The kitchen features a lovely granite top island with sitting space. This home has beautiful durable luxury vinyl plank flooring and plush carpet in the bedrooms. Also, this home has the convenience of a two car garage. USDA eligible!!! The SMART HOME system includes Kwikset smart code front door lock, Skybell video doorbell, Eaton Z-Wave light switch for easy remote control, Honeywell T6 Pro Z-Wave thermostat, works seamlessly with your smart phone or tablet. Communicate with your smart home system through the Amazon Echo Dot Voice -command device. This will give you the convenience of having full control of your lights, door locks, and even the thermostat. This home is Gold FORTIFIED and has a structural warranty through DR Horton until 2031.
- Type:
- Single Family
- Sq.Ft.:
- 4,258
- Status:
- Active
- Beds:
- 4
- Lot size:
- 4.43 Acres
- Year built:
- 2010
- Baths:
- 3.50
- MLS#:
- 7440253
- Subdivision:
- Mauvilla Heights
ADDITIONAL INFORMATION
Welcome to your dream home! This stunning custom-built residence welcomes you with a grand 14-foot foyer adorned with a beautiful chandelier, setting the tone for the elegance that awaits. Nestled on over 4 acres of serene landscape, this home offers ample space and privacy. This one-level home features 4 spacious bedrooms, 3 1/2 baths, and a dedicated study/office, all designed for both comfort and functionality. Inside, you'll find a charming parlor, an abundance of closet space, including a cedar closet, and gorgeous hardwood and tile flooring throughout. The kitchen is a chef’s delight, featuring granite countertops, a double drawer dishwasher, a gas double oven, and custom cabinets. The large, open floor plan flows seamlessly into a sunroom filled with natural light, where French doors open to extend your living space even further. With 10-foot ceilings throughout, the home feels spacious and airy. Practicality meets luxury with a three-car garage and a whole-house generator, ensuring comfort and convenience. This home truly has it all – come see it for yourself!
- Type:
- Land
- Sq.Ft.:
- n/a
- Status:
- Active
- Beds:
- n/a
- Lot size:
- 10.3 Acres
- Baths:
- MLS#:
- 7439717
- Subdivision:
- Brunson Woods
ADDITIONAL INFORMATION
Come and see this amazing 10 acres of prime land in Semmes, AL. **VRM** seller will entertain offers between $239K-259K, list price is the median number between upper and lower range. A new pole barn was built on the property, which is mostly cleared and awaiting a new owner. Some restrictions apply. Don't miss out- call your preferred realtor today.
$499,549
6427 Lott Road Semmes, AL 36575
- Type:
- Single Family
- Sq.Ft.:
- 2,389
- Status:
- Active
- Beds:
- 4
- Lot size:
- 4.52 Acres
- Baths:
- 2.00
- MLS#:
- 7439529
- Subdivision:
- Haven Park
ADDITIONAL INFORMATION
**VRM: Sellers will entertain offers between $499,000-$549,000. Your Private Slice of Paradise! 4 Bedroom, 2 Bath Home with Bonus Room on 4.52+/- Acres – Includes a Massive *Red Iron* Workshop and Separate 4-Car Garage! ** If privacy and tranquility are what you seek, look no further! This property welcomes you with a long driveway leading to the front of the home, complete with a charming covered front porch and a spacious four car garage with additional storage. Upon entering, you'll be greeted by a large foyer that opens into a formal living room, which could also serve as a separate dining area. To the left, you'll find a well-appointed kitchen featuring custom stained cabinetry, granite countertops, a gas cooktop, a self-cleaning convection oven, and a stunning backsplash. The kitchen also includes a bright breakfast area with plenty of natural light. Laundry room just off kitchen and so convenient! The oversized family room boasts cathedral ceilings, updated flooring, wired surround sound, and views of the back deck. The primary bedroom, located on the main level, is generously sized with beautiful wood flooring. The primary bath offers double vanities, a deep soaking tub, a separate shower, and two walk-in closets. Two additional spacious bedrooms and a full hallway bath are also located on the main level. Upstairs, you’ll find a fourth bedroom and a versatile bonus room or office space. Step outside to enjoy the expansive deck overlooking the huge backyard and the impressive workshop that’s perfect for any hobbyist or professional. The workshop is a 30 x 50 red iron building with a 10 x 50 cover porch and an additional 10 x 50 open slab attached. Workshop has 2 roll up doors and 1 position door for loading dock. The cleared acreage to the left of the home is equipped with water and septic, offering even more potential. This home has so much to offer—schedule your showing today!
- Type:
- Single Family
- Sq.Ft.:
- 2,486
- Status:
- Active
- Beds:
- 4
- Lot size:
- 0.41 Acres
- Year built:
- 2022
- Baths:
- 3.00
- MLS#:
- 7432132
- Subdivision:
- Magnolia Springs
ADDITIONAL INFORMATION
USDA eligible, which means no money down if you qualify! VRM of $362,000-$392,000. Welcome to the HAWTHORNE floor plan, Gold Fortified *SMART HOME*, featuring four bedrooms and three baths with an open floor plan and a three-car garage. This home is equipped with a smart home package that includes a Kwikset SmartCode front door lock, a SkyBell video doorbell, an Eaton Z-Wave light switch for easy remote control, and a Honeywell T6 Pro Z-Wave thermostat, all of which work seamlessly with your smartphone. You can communicate with your smart home system through Amazon Alexa or other smart devices. As you enter the home you are greeted with a beautiful foyer entrance. The kitchen and bathrooms are adorned with soft-close cabinets with bar pull hardware. The kitchen boasts granite countertops, an under-mount farmhouse sink, tile backsplash, an island with a breakfast bar, large pantry and is fully equipped with stainless steel appliances. There is a separate dining area as well. Out back, enjoy the fully enclosed sunroom and large privacy fenced back yard. The home features beautiful luxury vinyl plank flooring paired with carpet in the bedrooms only. The primary bedroom offers his and her closets, a large bath with a garden tub, a separate shower, and a double vanity. One of the guest rooms even features its own private bath.Community amenities include clubhouse, pool, playground, and fitness center. This home also comes with a transferable structural warranty through DR Horton through 2032. The New Publix Supermarket is going in on Schillinger Rd making shopping a pleasure and convenient!
$289,900
9000 Moffett Road Semmes, AL 36575
- Type:
- Other
- Sq.Ft.:
- 2,360
- Status:
- Active
- Beds:
- n/a
- Lot size:
- 0.45 Acres
- Year built:
- 1968
- Baths:
- MLS#:
- 7429078
ADDITIONAL INFORMATION
**New price on a Great business location in the heart of Semmes! The property is located directly on Moffett Road, across the road from Regions bank. The property has been used for automotive purposes in the past. The building is approximately 2,360SF and has three half baths and four shop roll-up doors. The building is situated on approximately a half acre of property. Endless possibilities at this prime location!
$394,700
9643 Stone Road Semmes, AL 36575
- Type:
- Single Family
- Sq.Ft.:
- 2,202
- Status:
- Active
- Beds:
- 4
- Lot size:
- 1.49 Acres
- Year built:
- 2024
- Baths:
- 2.00
- MLS#:
- 7427966
- Subdivision:
- Vickers Estates
ADDITIONAL INFORMATION
**ACTIVE UNDER CONSTRUCTION**Welcome to the modern and versatile 2202 floor plan. This thoughtfully designed layout offers a functional and stylish living space that meets the needs of today's homeowners. Step inside and be greeted by a spacious living area that serves as the central gathering space for family and friends. The living and dining rooms are placed at the front of the home and the great room and kitchen area are towards the back creating a unique design flow. The kitchen is well-appointed with modern appliances, ample cabinet space, and a convenient breakfast bar, making meal preparation and entertaining a pleasure. The master suite provides a private retreat, complete with an en-suite bathroom and spacious walk-in closets, offering both comfort and convenience. Three additional bedrooms on the opposite side of the home provide flexibility for accommodating family members, and guests or creating a home office or hobby space. The 2202 floor plan also includes a covered patio and porch, extending your living space outdoors and providing a cozy spot for relaxation or outdoor gatherings. With our commitment to quality craftsmanship and attention to detail, this home embodies contemporary style and functionality. Embrace the versatility and aesthetic appeal of the 2202 floor plan, and customize it to suit your personal preferences, creating a space that reflects your unique lifestyle and brings joy to everyday living.
$409,536
9655 Stone Road Semmes, AL 36575
- Type:
- Single Family
- Sq.Ft.:
- 2,508
- Status:
- Active
- Beds:
- 4
- Lot size:
- 1.64 Acres
- Year built:
- 2024
- Baths:
- 3.00
- MLS#:
- 7427912
- Subdivision:
- Vickers Estates
ADDITIONAL INFORMATION
**COMING DEC 2024**This 2508 sq ft floor plan is a spacious and well-designed home that offers both style and functionality. With 4 bedrooms and 3 baths, this floor plan provides ample space for comfortable living. The front of the home is where you can enjoy formal living and dining rooms that sit on either side of the foyer. From there, move further into the home to find the oversized family room that then leads into the kitchen and breakfast nook. Those who enjoy cooking will fall in love with the modern appliance, ample counter space, and storage pantry. The master suite sits off of the family room and will offer the homeowner a peaceful space to get away from the stresses of the day. The dual vanities and walk-in closet ensure your personal space is prioritized. There is also direct access from the master to the covered back patio to provide an opportunity to relax outside as well. The three additional bedrooms and two bathrooms complete the other side of the home and can appreciate the proximity to the laundry room. The 2508 floorplan also includes a two-car garage, providing secure parking and additional storage space for your vehicles and belongings. Don’t wait to make turn this expansive lot and large floor plan into your dream home.
- Type:
- Single Family
- Sq.Ft.:
- 1,758
- Status:
- Active
- Beds:
- 4
- Lot size:
- 0.92 Acres
- Year built:
- 1978
- Baths:
- 2.00
- MLS#:
- 7427114
- Subdivision:
- Scenic Hills Estates
ADDITIONAL INFORMATION
**USDA eligible** **New Bronze Fortified roof at closing, buyer picks shingle color!!!** This 4-bedroom, 2-bathroom home, located off Sky Vista Drive in Semmes, offers a wonderful opportunity for those looking in an established neighborhood on just under an acre. This home provides ample space both inside and out. Great storage available on the south side of the garage, perfect for tools, equipment, or additional storage needs. Convenient to Coast Guard Base, schools, churches, restaurants, and shopping in Semmes, and just 10 minutes from the new Publix set to open this Fall. Information entered in the MLS is provided for informational purposes only, without warranty of any kind, either express or implied, and no warranty is made that the information is error-free. The buyer is encouraged to verify all information and measurements.
$410,156
9677 Stone Road Semmes, AL 36575
- Type:
- Single Family
- Sq.Ft.:
- 2,300
- Status:
- Active
- Beds:
- 4
- Lot size:
- 1.49 Acres
- Year built:
- 2024
- Baths:
- 3.00
- MLS#:
- 7411704
- Subdivision:
- Vickers Estates
ADDITIONAL INFORMATION
*COMING DEC 2024* Southerm Charm and modern living await in Semmes, Alabama at Vickers Estates! In this new community you're not just buying a home. You're investing in a sanctuary where memories are made and futures are built. Come discover our new community offering a perfect balance of convenience and serenity with swift access to Mobile and Saraland via AL-158. You'll never be far from urban amenities while enjoying the peace of rural surroundings with lots spanning a full acre or more, providing ample space for your dreams to flourish. Furthermore, this community will feature six distinct floor plans to match every lifestyle. Whether you crave cozy comfort or spacious luxury, our thoughtfully crafted residences offer a place to call your own. Each home is meticulously constructed with four-sided brick exteriors and fine attention to detail, ensuring lasting durability and timeless appeal. Value is our cornerstone and homeowners will find it plentiful at Vickers Estates. Ths 2300 sq ft design is a spacious single-story home featuring four bedrooms, three bathrooms, and a THREE CAR garage. With a total of 2,300 square feet of living space, this home offers plenty of room for families or individuals looking for a comfortable and practical home. The main living area is an open-concept design, with the kitchen, dining, and living areas all flowing seamlessly together. The kitchen features a large counter top, plenty of cabinet and pantry space, and modern appliances. The dining area is near the kitchen, making meal times convenient and easy. The living room is spacious and offers plenty of natural light, making it an ideal space for relaxation and entertainment. The master bedroom is located at the back of the home and features two large walk in closets and an ensuite bathroom with a double sink vanity, garden tub, and separate shower. The three additional bedrooms are located on the opposite side of the home, and have access to two full bathrooms. This layout ensures that every member of the family or guest has their own space and privacy. This floor plan also includes a laundry room conveniently located near the garage entrance, making it easy to keep the home clean and organized. The covered porch at the back of the home is a perfect outdoor living space, offering a peaceful retreat to enjoy the sunshine.
- Type:
- Land
- Sq.Ft.:
- n/a
- Status:
- Active
- Beds:
- n/a
- Lot size:
- 0.49 Acres
- Baths:
- MLS#:
- 7425375
- Subdivision:
- Sweetbriar
ADDITIONAL INFORMATION
Location, Location!! Roomy lot in a great neighborhood. Very convenient to #158 and #98, minutes to Ms. Level lot with Trees!! Underground utilities as well. If your looking for a good buildable lot, here it is!
- Type:
- Land
- Sq.Ft.:
- n/a
- Status:
- Active
- Beds:
- n/a
- Lot size:
- 0.44 Acres
- Baths:
- MLS#:
- 7426128
- Subdivision:
- Sweetbriar
ADDITIONAL INFORMATION
Location, Location!! Roomy lot in great neighborhood. Very convenient to #158 or Hwy #98, minutes to Ms. Level lot with trees!! Underground utilities as well. If your looking for a good buildable lot this is it.
$399,900
Firetower Road Semmes, AL
- Type:
- Land
- Sq.Ft.:
- n/a
- Status:
- Active
- Beds:
- n/a
- Lot size:
- 38 Acres
- Baths:
- MLS#:
- 365017
- Subdivision:
- Semmes Highlands
ADDITIONAL INFORMATION
Nestled within 38 acres of pristine, heavily wooded terrain, this picturesque parcel offers a tranquil setting ideal for residential development. The gently rolling landscape presents opportunities for scenic home sites or a charming neighborhood enclave. Located in a great area known for its peaceful surroundings, this property promises privacy without sacrificing convenience, making it perfect for those seeking both seclusion and community living. Buyer to verify all information during due diligence.
$399,900
0 Firetower Road Semmes, AL 36575
- Type:
- Land
- Sq.Ft.:
- n/a
- Status:
- Active
- Beds:
- n/a
- Lot size:
- 38 Acres
- Baths:
- MLS#:
- 7420254
- Subdivision:
- Semmes Highlands
ADDITIONAL INFORMATION
Nestled within 38 acres of pristine, heavily wooded terrain, this picturesque parcel offers a tranquil setting ideal for residential development. The gently rolling landscape presents opportunities for scenic home sites or a charming neighborhood enclave. Located in a great area known for its peaceful surroundings, this property promises privacy without sacrificing convenience, making it perfect for those seeking both seclusion and community living.
$139,900
Wards Lane Semmes, AL 36575
- Type:
- Land
- Sq.Ft.:
- n/a
- Status:
- Active
- Beds:
- n/a
- Lot size:
- 4.62 Acres
- Baths:
- MLS#:
- 360322
- Subdivision:
- Metes and Bounds
ADDITIONAL INFORMATION
Lot has 4.615 acres of land. Per Seller there is a Septic Tank rated for 2-bedroom home, 2 water wells where a pump can be added to make active. 2 structures on property to convey with sale. Entrance to property is from Wards Lane. Notice the cherry trees, magnolias trees, and short and tall pines located on the property. Road frontage is 316.66 ft. THIS IS A SUBDIVIDE OF LOT 1 PPIN 00371537 TAX ID 2407252000033. Seller has recently completed a new Boundry Survey. The red draw lines as seen in photos are only approximations. All information is deemed reliable but not guaranteed. Buyer to verify all information during due diligence.
$189,900
9410 Stone Road A Semmes, AL 36575
- Type:
- Other
- Sq.Ft.:
- 1,114
- Status:
- Active
- Beds:
- 3
- Year built:
- 1952
- Baths:
- 2.00
- MLS#:
- 364613
- Subdivision:
- Other
ADDITIONAL INFORMATION
Experience rural country living in the growing town of Semmes, AL! This beautifully upgraded home offers stunning scenery of fields and trees. The interior and exterior have been remodeled and updated, featuring a completely redone kitchen with butcher block countertops, updated cabinetry and new appliances. With 3 bedrooms and 2 bathrooms, this home provides ample space. The original hardwood floors are intact and beautiful. Enjoy the spacious front and back yard, perfect for having chickens if desired. The adorable porch area and detached double carport with storage/shop area add to the charm. Conveniently located with a short commute to the main highway, this home combines tranquility with accessibility. New paint throughout enhances its fresh appeal. Additionally there is fresh, new landscaping that gives great curb appeal. Roof was replaced around 2021 and there is a new HVAC condenser installed. Don't miss out on this gem! Contact the list agent or your favorite Realtor to get a detailed list of upgrades and more info on this home. Buyer to verify all information during due diligence.
- Type:
- Single Family
- Sq.Ft.:
- 1,114
- Status:
- Active
- Beds:
- 3
- Year built:
- 1952
- Baths:
- 2.00
- MLS#:
- 7415958
- Subdivision:
- Metes & Bounds
ADDITIONAL INFORMATION
Experience rural country living in the growing town of Semmes, AL! This beautifully upgraded home offers stunning scenery of fields and trees. The interior and exterior have been remodeled and updated, featuring a completely redone kitchen with butcher block countertops, updated cabinetry and new appliances. With 3 bedrooms and 2 bathrooms, this home provides ample space. The original hardwood floors are intact and beautiful. Enjoy the spacious front and back yard, perfect for having chickens if desired. The adorable porch area and detached double carport with storage/shop area add to the charm. Conveniently located with a short commute to the main highway, this home combines tranquility with accessibility. New paint throughout enhances its fresh appeal. Additionally there is fresh, new landscaping that gives great curb appeal. Roof was replaced around 2021 and there is a new HVAC condenser installed. Don't miss out on this gem! Contact the list agent or your favorite Realtor to get a detailed list of upgrades and more info on this home. Buyer to verify all information during due diligence.
- Type:
- Other
- Sq.Ft.:
- 3,720
- Status:
- Active
- Beds:
- n/a
- Lot size:
- 0.58 Acres
- Year built:
- 1980
- Baths:
- MLS#:
- 7412657
ADDITIONAL INFORMATION
Great Investment Opportunity! Endless potential with this property with commercial possibilities! 3720+/- SF Commercial building has tons of potential for future office space, retail with upgraded Phase III power/electrical, roll-up door, and upgraded plumbing. Formerly a machine/equipment shop and now currently used as storage. Situated on a prime corner lot, just north of Howells Ferry Road with 93' feet of frontage directly on well-traveled Schillinger Road North located just .7 miles south from the new Publix on Schillinger Road. Surrounded by upcoming residential, shopping, and commercial projects, the opportunities are endless. The existing structure and all improvements to be sold in "as-is" condition with no warranties expressed or implied. Schedule your showing today!
All information provided is deemed reliable but is not guaranteed or warranted and should be independently verified. The data relating to real estate for sale on this web site comes in part from the IDX/RETS Program of the Gulf Coast Multiple Listing Service, Inc. IDX/RETS real estate listings displayed which are held by other brokerage firms contain the name of the listing firm. The information being provided is for consumer's personal, non-commercial use and will not be used for any purpose other than to identify prospective properties consumers may be interested in purchasing. Copyright 2024 Gulf Coast Multiple Listing Service, Inc. All rights reserved. All information provided is deemed reliable but is not guaranteed or warranted and should be independently verified. Copyright 2024 GCMLS. All rights reserved.

Semmes Real Estate
The median home value in Semmes, AL is $242,500. This is higher than the county median home value of $169,700. The national median home value is $338,100. The average price of homes sold in Semmes, AL is $242,500. Approximately 68.08% of Semmes homes are owned, compared to 21.01% rented, while 10.91% are vacant. Semmes real estate listings include condos, townhomes, and single family homes for sale. Commercial properties are also available. If you see a property you’re interested in, contact a Semmes real estate agent to arrange a tour today!
Semmes, Alabama has a population of 4,969. Semmes is less family-centric than the surrounding county with 21.42% of the households containing married families with children. The county average for households married with children is 27.7%.
The median household income in Semmes, Alabama is $55,409. The median household income for the surrounding county is $51,169 compared to the national median of $69,021. The median age of people living in Semmes is 51.9 years.
Semmes Weather
The average high temperature in July is 90.5 degrees, with an average low temperature in January of 39.7 degrees. The average rainfall is approximately 66.5 inches per year, with 0.1 inches of snow per year.
