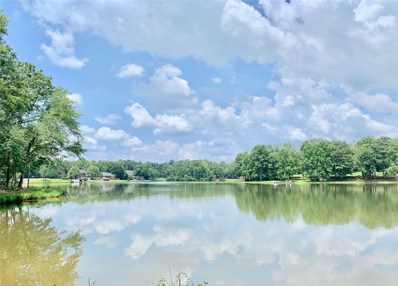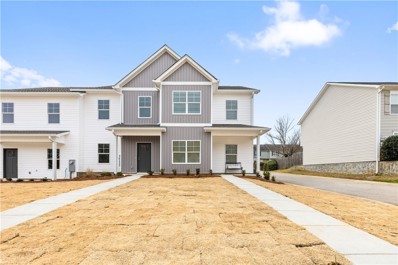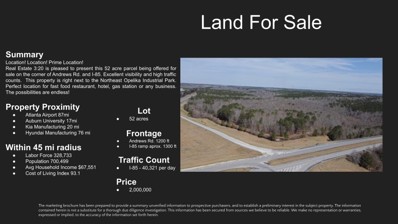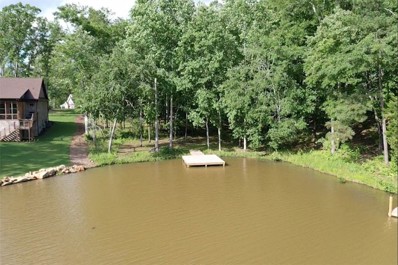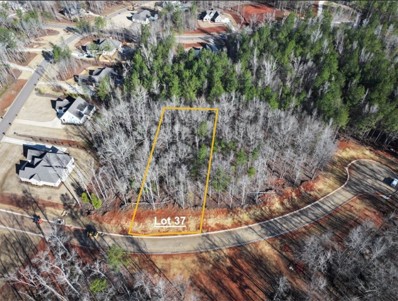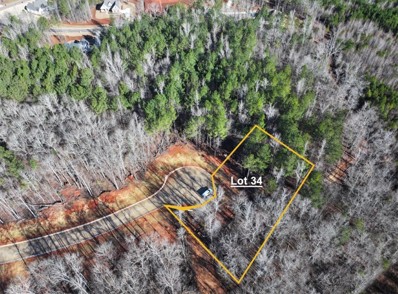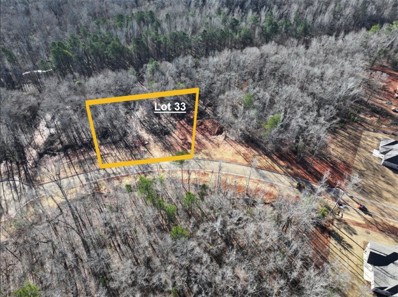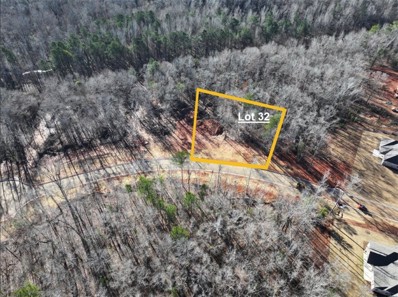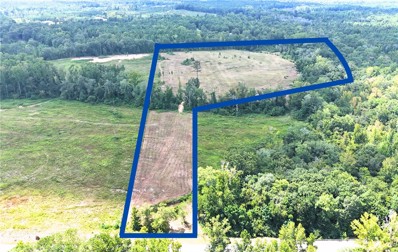Opelika AL Homes for Rent
- Type:
- Other
- Sq.Ft.:
- 2,060
- Status:
- Active
- Beds:
- 3
- Lot size:
- 9.5 Acres
- Year built:
- 1978
- Baths:
- 2.00
- MLS#:
- 24-661
ADDITIONAL INFORMATION
This 3 bedroom, 2 bath home has been completely remodeled, updated and renovated. New rood, new exterior painting, new interior painting, refurbished kitchen and baths with granite countertops. There is a new stainless surface unit, oven, dishwasher and hood. There is new carpet and LVP flooring throughout. Sit in tranquility on the new deck in the rear. This home is situated on approximately 9.5 acres of land. A home with a large parcel of land is hard to find in this area. This is a FANNIE MAE HomePath property. The Seller has directed that all offers on this property be made using HomePath Online Offers System at www.homepath.com
- Type:
- Land
- Sq.Ft.:
- n/a
- Status:
- Active
- Beds:
- n/a
- Lot size:
- 1.2 Acres
- Baths:
- MLS#:
- 170154
- Subdivision:
- FOXCHASE ON EMERALD LAKE
ADDITIONAL INFORMATION
$679,000
0 LEE ROAD 391 Opelika, AL 36804
- Type:
- Land
- Sq.Ft.:
- n/a
- Status:
- Active
- Beds:
- n/a
- Lot size:
- 101.5 Acres
- Baths:
- MLS#:
- 170016
- Subdivision:
- NONE
ADDITIONAL INFORMATION
- Type:
- Townhouse
- Sq.Ft.:
- 1,695
- Status:
- Active
- Beds:
- 3
- Lot size:
- 0.1 Acres
- Year built:
- 2023
- Baths:
- 3.00
- MLS#:
- 169654
- Subdivision:
- THE COTTAGES AT FIELDSTONE
ADDITIONAL INFORMATION
Modern Farmhouse Style Townhomes with unexpected design features to maximize the space and functionality of the open floorplan. The townhome is flooded with natural light throughout. Features that start conversations are: Exterior Features: Covered front porch, covered rear porch with cable outlet and storage room, Maintenance Free Exterior (no painting) Interior Features: hardwood stair tread (no carpet), LVP flooring on the main level, soft close cabinets, kitchen w/ island, full size breakfast area can accommodate a farmhouse style table. Call to schedule your private showing and ask about interest rate details.
- Type:
- Townhouse
- Sq.Ft.:
- 1,750
- Status:
- Active
- Beds:
- 3
- Lot size:
- 0.1 Acres
- Year built:
- 2023
- Baths:
- 3.00
- MLS#:
- 169653
- Subdivision:
- THE COTTAGES AT FIELDSTONE
ADDITIONAL INFORMATION
Price Improvement and up to $28,000 in Buyer's Incentives. $16,000 Buyer Incentive w/ Preferred Lender. Ask for details and additional information about 1st Time Buyer's Grant money up to $12,500. New Townhomes located @ The Cottages @ Fieldstone. Modern Farmhouse Style Townhomes with unexpected design features to maximize the space and functionality of the open floorplan. The townhome is flooded with natural light throughout. Features that start conversations are: Exterior Features: Covered front porch, covered rear porch with cable outlet and storage room, Maintenance Free Exterior (no painting), privacy wooden fence, Interior Features: hardwood stair tread (no carpet), LVP flooring on the main level, soft close cabinets, kitchen w/ island, full size breakfast area can accommodate a farmhouse style table. Schedule your tour to visit model home today!
$256,993
3371 ALANA Court Opelika, AL 36804
- Type:
- Townhouse
- Sq.Ft.:
- 1,937
- Status:
- Active
- Beds:
- 3
- Lot size:
- 0.13 Acres
- Year built:
- 2024
- Baths:
- 3.00
- MLS#:
- 169496
- Subdivision:
- THE BOROUGH AT WYNDHAM SOUTH
ADDITIONAL INFORMATION
MOVE IN READY!! **REDUCED AND OFFERING 7,500 in closing costs assistance with the use of an Approved Lender**The Austin plan built by DRB Homes. This beautiful 3 bedroom/2.5 bath townhouse features an open floor plan with 9' ceilings on the main level. The kitchen includes a large island, painted cabinets, quartz countertops, subway tile backsplash, stainless appliances package including a side by side refrigerator, pantry and large breakfast area. Upstairs you will find the primary suite with two large closets, primary bath with garden tub, separate shower and double vanity with quartz countertop. There are 2 additional bedrooms as well as a large loft area. Gutters, window screens , 2" faux wood blinds, and 10 year RWC warranty are also included with this home. The HOA fee covers lawn care, exterior maintenance, common area maintenance, and termite control!
$2,000,000
0 ANDREWS Road Opelika, AL 36804
- Type:
- General Commercial
- Sq.Ft.:
- n/a
- Status:
- Active
- Beds:
- n/a
- Lot size:
- 52.2 Acres
- Baths:
- MLS#:
- 169253
- Subdivision:
- NONE
ADDITIONAL INFORMATION
$644,999
4254 PERFECT Pass Opelika, AL 36804
- Type:
- Single Family
- Sq.Ft.:
- 3,258
- Status:
- Active
- Beds:
- 6
- Lot size:
- 1.36 Acres
- Year built:
- 2024
- Baths:
- 4.00
- MLS#:
- 169132
- Subdivision:
- FOXCHASE ON EMERALD LAKE
ADDITIONAL INFORMATION
Introducing "The Russell" - a spacious 6-bed, 4-bath, 3258 sq ft haven. Its 2-story foyer sets the stage for elegance, welcoming guests with grandeur. The expansive kitchen is a focal point, boasting a large island and walk-in pantry, complemented by a bright breakfast room for casual dining. Retreat to the vaulted master bedroom for tranquility, where there is access to the laundry room from the master closet, ensuring convenience. The main level features bedroom and bathroom 2, enhancing versatility for guests or multi-generational living. Upstairs, bedrooms 3-6 offer comfort and privacy, with bedrooms 3 and 4 sharing a hall bath and bedrooms 5 and 6 sharing a Jack and Jill bathroom, perfect for family dynamics. Completing the picture is a 2-car garage, ensuring convenience and functionality. "The Russel" stands as an exquisite brick plan, promising a harmonious blend of practicality and style for modern living. Call listing agent for more information.
$222,508
4127 PERFECT Pass Opelika, AL 36804
- Type:
- Land
- Sq.Ft.:
- n/a
- Status:
- Active
- Beds:
- n/a
- Lot size:
- 1.06 Acres
- Baths:
- MLS#:
- 168993
- Subdivision:
- FOXCHASE ON EMERALD LAKE
ADDITIONAL INFORMATION
- Type:
- Land
- Sq.Ft.:
- n/a
- Status:
- Active
- Beds:
- n/a
- Lot size:
- 1.16 Acres
- Baths:
- MLS#:
- 168991
- Subdivision:
- FOXCHASE ON EMERALD LAKE
ADDITIONAL INFORMATION
- Type:
- Land
- Sq.Ft.:
- n/a
- Status:
- Active
- Beds:
- n/a
- Lot size:
- 1.45 Acres
- Baths:
- MLS#:
- 168988
- Subdivision:
- FOXCHASE ON EMERALD LAKE
ADDITIONAL INFORMATION
- Type:
- Land
- Sq.Ft.:
- n/a
- Status:
- Active
- Beds:
- n/a
- Lot size:
- 1.18 Acres
- Baths:
- MLS#:
- 168987
- Subdivision:
- FOXCHASE ON EMERALD LAKE
ADDITIONAL INFORMATION
- Type:
- Land
- Sq.Ft.:
- n/a
- Status:
- Active
- Beds:
- n/a
- Lot size:
- 1.1 Acres
- Baths:
- MLS#:
- 168984
- Subdivision:
- FOXCHASE ON EMERALD LAKE
ADDITIONAL INFORMATION
$624,900
443 LEE ROAD 47 Opelika, AL 36804
- Type:
- Single Family
- Sq.Ft.:
- 3,000
- Status:
- Active
- Beds:
- 4
- Lot size:
- 4.8 Acres
- Year built:
- 2024
- Baths:
- 4.00
- MLS#:
- 168768
- Subdivision:
- NONE
ADDITIONAL INFORMATION
Beautiful all brick home located on 4.9 ACRES in the Beauregard Community. 2-story home with 3 bedrooms/2.5 bath located on main level and 1 bedroom/1bath located on 2nd story. LVP flooring located throughout main level with carpet in guest rooms and upstairs. Kitchen will have custom cabinets and granite countertops. Accent wall located in breakfast area. Master bedroom will have an accent wall and has large his and her master closets. Tile shower with free standing tub located in master bedroom. 9' ceilings throughout with gas fireplace located in living room. Accent tongue and grooved ceilings in living room. Spray foam attic insulation and batt insulation in walls. Back porch is covered with gas fireplace. Tongue and groove pine under front and back porch. Solid 8x8 columns and shutters to match on exterior.
$901,000
4560 LEE ROAD 27 Opelika, AL 36804
- Type:
- Multi-Family
- Sq.Ft.:
- 22,000
- Status:
- Active
- Beds:
- n/a
- Lot size:
- 6.96 Acres
- Year built:
- 2000
- Baths:
- MLS#:
- 167749
- Subdivision:
- PINE BREEZE
ADDITIONAL INFORMATION
$219,000
545 LEE ROAD 37 Opelika, AL 36804
- Type:
- Land
- Sq.Ft.:
- n/a
- Status:
- Active
- Beds:
- n/a
- Lot size:
- 22 Acres
- Baths:
- MLS#:
- 167527
- Subdivision:
- NONE
ADDITIONAL INFORMATION
- Type:
- Land
- Sq.Ft.:
- n/a
- Status:
- Active
- Beds:
- n/a
- Lot size:
- 1.48 Acres
- Baths:
- MLS#:
- 172840
- Subdivision:
- NONE
ADDITIONAL INFORMATION
- Type:
- Land
- Sq.Ft.:
- n/a
- Status:
- Active
- Beds:
- n/a
- Lot size:
- 1.96 Acres
- Baths:
- MLS#:
- 172839
- Subdivision:
- NONE
ADDITIONAL INFORMATION
- Type:
- Land
- Sq.Ft.:
- n/a
- Status:
- Active
- Beds:
- n/a
- Lot size:
- 2.03 Acres
- Baths:
- MLS#:
- 172777
- Subdivision:
- NONE
ADDITIONAL INFORMATION
$470,000
3000 WYNN Way Opelika, AL 36804
- Type:
- Single Family
- Sq.Ft.:
- 3,324
- Status:
- Active
- Beds:
- 5
- Lot size:
- 0.39 Acres
- Year built:
- 2022
- Baths:
- 4.00
- MLS#:
- 167348
- Subdivision:
- WYNDHAM VILLAGE
ADDITIONAL INFORMATION
Welcome to Wyndham Village-a Hughston Community! Must-see JACKSON plan has 3324 energy efficient sqft! Beautiful 2 story foyer. Inviting open kitchen with SS appliances, beautiful granite counters, breakfast area, sink WITHIN the large island, and walk-in pantry. Formal dining room with designer coffered ceilings and timeless judges panel w/ chair rail. Cozy up in the Great room by the wood burning FP! Tiled laundry room on the -2nd level. Large owner suite on 2nd level has a double vanity, garden tub, separate shower, and oversized walk-in closet! Guest suite on main level. Owner entry from 2-car garage has convenient drop zone w/ built-in storage cubbies! Intelligent home tech–Keyless Entry, Touchless Video doorbell, control panel, controlled front porch lighting all connected through 1 app from anywhere. Enjoy natural gas with cooking, Great room FP and tankless water heater! Gameday patio includes wood burning FP, speakers, ceiling fan, and pre-wired for your TV!
$499,000
220 LEE ROAD 760 Opelika, AL 36804
- Type:
- Single Family
- Sq.Ft.:
- 2,000
- Status:
- Active
- Beds:
- 4
- Lot size:
- 32 Acres
- Year built:
- 1991
- Baths:
- 2.00
- MLS#:
- 170332
- Subdivision:
- NONE
ADDITIONAL INFORMATION
Country living with plenty of privacy! This 4 bedroom 2 bath home features a large spacious front porch to enjoy your morning coffee! It has a large open living room, kitchen and dining room area, great for family gatherings and entertaining. It also has a nice stone fireplace in the living room area. This property sits on 32+/- acres and features a nice pond. The majority of the property consists of a healthy pine plantation, that is ready to be thinned, with a mixture of hardwoods scattered throughout the property. With a strategic timber thinning, this will maintain the health of the stand as the timber grows into larger sawtimber, help promote deer and turkey habitat, while also being a way to generate instant revenue now and in the future. If you are looking to live the Land Living Lifestyle, this property would make a great place for you and your family to enjoy. It could be a great rental property to generate a cash flow income as well.
- Type:
- Land
- Sq.Ft.:
- n/a
- Status:
- Active
- Beds:
- n/a
- Lot size:
- 1.29 Acres
- Baths:
- MLS#:
- 166093
- Subdivision:
- FOXCHASE ON EMERALD LAKE
ADDITIONAL INFORMATION
- Type:
- Townhouse
- Sq.Ft.:
- 1,750
- Status:
- Active
- Beds:
- 3
- Lot size:
- 0.1 Acres
- Year built:
- 2023
- Baths:
- 3.00
- MLS#:
- 165844
- Subdivision:
- THE COTTAGES AT FIELDSTONE
ADDITIONAL INFORMATION
Price Improvement and up to $28,000 in Buyer's Incentives! $16,000 Buyer Incentive w/ Preferred Lender. Ask for details and additional information about 1st Time Buyer's Grant money up to $12,500. New Townhomes located @ The Cottages @ Fieldstone. Modern Farmhouse Style Townhomes with unexpected design features to maximize the space and functionality of the open floorplan. The townhome is flooded with natural light throughout. Features that start conversations are: Exterior Features: Covered front porch, covered rear porch with cable outlet and storage room, Maintenance Free Exterior (no painting), gutters included, privacy wooden fence included, Interior Features: hardwood stair tread (no carpet), LVP flooring on the main level, soft close cabinets, kitchen w/ island, full size breakfast area can accommodate a farmhouse style table. Schedule your tour to visit model home today!
- Type:
- Townhouse
- Sq.Ft.:
- 1,695
- Status:
- Active
- Beds:
- 3
- Lot size:
- 0.1 Acres
- Year built:
- 2023
- Baths:
- 3.00
- MLS#:
- 165843
- Subdivision:
- THE COTTAGES AT FIELDSTONE
ADDITIONAL INFORMATION
Purchase New Townhomes located @ The Cottages @ Fieldstone with a 5.00% interest rate. Modern Farmhouse Style Townhomes with unexpected design features to maximize the space and functionality of the open floorplan. The townhome is flooded with natural light throughout. Features that start conversations are: Exterior Features: Covered front porch, covered rear porch with cable outlet and storage room, Maintenance Free Exterior (no painting), gutters included. Interior Features: hardwood stair tread (no carpet), LVP flooring on the main level, soft close cabinets, kitchen w/ island, full size breakfast area can accommodate a farmhouse style table. Schedule your tour to visit model home today and get info on 5.00% interest rate!
- Type:
- Townhouse
- Sq.Ft.:
- 1,608
- Status:
- Active
- Beds:
- 3
- Lot size:
- 0.1 Acres
- Year built:
- 2023
- Baths:
- 3.00
- MLS#:
- 165842
- Subdivision:
- THE COTTAGES AT FIELDSTONE
ADDITIONAL INFORMATION
Purchase a New Townhome located @ The Cottages @ Fieldstone with a 5.00% interest rate! Modern Farmhouse Style Townhomes with unexpected design features to maximize the space and functionality of the open floorplan. The townhome is flooded with natural light throughout. Features that start conversations are: Exterior Features: Covered front porch, covered rear porch with cable outlet and storage room, Maintenance Free Exterior (no painting), gutters included. Interior Features: hardwood stair tread (no carpet), LVP flooring on the main level, soft close cabinets, kitchen w/ island, full size breakfast area can accommodate a farmhouse style table. Call to schedule your private showing and get more information on interest rates.
Opelika Real Estate
The median home value in Opelika, AL is $249,500. This is lower than the county median home value of $270,900. The national median home value is $338,100. The average price of homes sold in Opelika, AL is $249,500. Approximately 64.86% of Opelika homes are owned, compared to 25.66% rented, while 9.48% are vacant. Opelika real estate listings include condos, townhomes, and single family homes for sale. Commercial properties are also available. If you see a property you’re interested in, contact a Opelika real estate agent to arrange a tour today!
Opelika, Alabama 36804 has a population of 30,810. Opelika 36804 is less family-centric than the surrounding county with 25.33% of the households containing married families with children. The county average for households married with children is 32.83%.
The median household income in Opelika, Alabama 36804 is $51,074. The median household income for the surrounding county is $57,191 compared to the national median of $69,021. The median age of people living in Opelika 36804 is 40.7 years.
Opelika Weather
The average high temperature in July is 90.3 degrees, with an average low temperature in January of 33 degrees. The average rainfall is approximately 53.6 inches per year, with 0.5 inches of snow per year.

