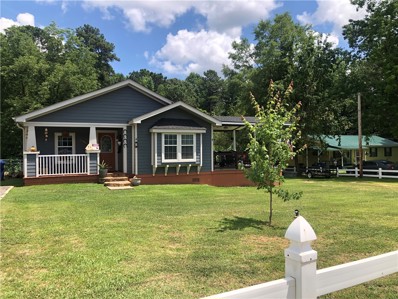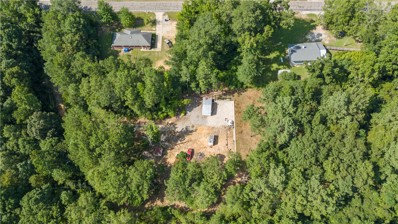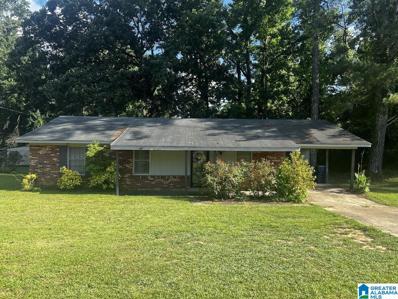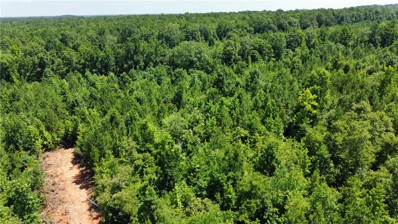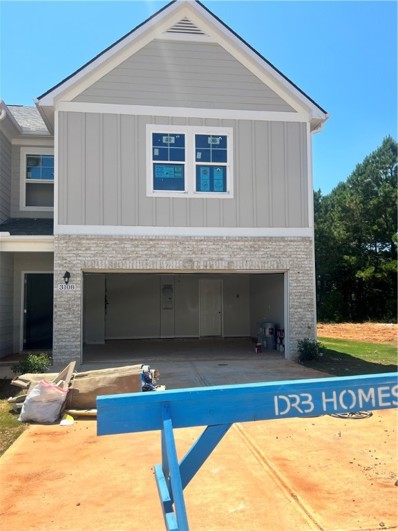Opelika AL Homes for Rent
$485,000
7007 LEE ROAD 146 Opelika, AL 36804
- Type:
- Multi-Family
- Sq.Ft.:
- 1,096
- Status:
- Active
- Beds:
- n/a
- Lot size:
- 3.6 Acres
- Year built:
- 1960
- Baths:
- MLS#:
- 171484
- Subdivision:
- NONE
ADDITIONAL INFORMATION
Attention Investors! Under the Oaks Mobile Home Park for sale! 8 total units on 3.6+/- acres. Units consist of 1x renovated single family home + 7 mobile home lots (6 lots rented, 1 lot currently vacant, prepped and ready for new tenants) property is currenly bringing in $3,655/mo with potential for $4,100/mo with the additional lot rented. Trailers are all tenant-owned new manufactured homes! This is a very low maintenance property with tenants owning their own homes, no owner maintenance is ever needed on the mobile homes. Owner maintains the single family home, park common areas and driveway, water line mains throughout, and all of the septic tanks. Located in the Beauregard School District. Great location only 10 mins to Tiger Town Shopping Center, and 10 mins to Moore's Mill. Seller is a licensed real estate agent in the state of Alabama.
$339,000
71 LEE ROAD 186 Opelika, AL 36804
- Type:
- Single Family
- Sq.Ft.:
- 1,592
- Status:
- Active
- Beds:
- 3
- Lot size:
- 0.58 Acres
- Year built:
- 2008
- Baths:
- 2.00
- MLS#:
- 170239
- Subdivision:
- SALEM
ADDITIONAL INFORMATION
Meticulously maintained & upgraded home on over half an acre. The exterior features a new 2024 heat pump & 50-gallon water heater, a roof less than two years old, storm windows, & durable cement siding. A large storage building & a bonus shed provide ample storage. The low-maintenance covered deck (18x16) boasts PVC flooring, a finished wood ceiling, a ceiling fan, overhead lighting, TV wiring, & outdoor plugs. Remodeled kitchen includes granite countertops, custom cabinets with soft-close hardware, a stainless steel deep sink, a subway tile backsplash, & stainless black appliances. The living room & bedrooms have bamboo wood flooring, while the bathrooms & laundry room feature ceramic tile. Bathrooms offer tile-trim countertops, tub tile backsplashes, tall countertops,& extra storage in the primary bath. The walk-in laundry room has an exterior door & additional storage. Remote-controlled fans add convenience in the living room & master bedroom. Don’t miss this exceptional home!
$130,000
2369 LEE ROAD 47 Opelika, AL 36804
- Type:
- Land
- Sq.Ft.:
- n/a
- Status:
- Active
- Beds:
- n/a
- Lot size:
- 1 Acres
- Baths:
- MLS#:
- 171383
- Subdivision:
- NONE
ADDITIONAL INFORMATION
$545,000
337 LEE ROAD 852 Opelika, AL 36804
- Type:
- Single Family
- Sq.Ft.:
- 3,386
- Status:
- Active
- Beds:
- 4
- Lot size:
- 1.5 Acres
- Year built:
- 2023
- Baths:
- 4.00
- MLS#:
- 171303
- Subdivision:
- SOUTHERN RIDGE ESTATES
ADDITIONAL INFORMATION
This new construction is nestled on a spacious 1.5-acre lot, perfect for outdoor enthusiasts. Enjoy the ultimate privacy while being minutes away from Opelika and Auburn, making your commute a breeze. Step inside to discover a bright and airy living area, complete with a fireplace for cozy evenings. The kitchen boasts brand-new stainless-steel appliances and a stunning view of the massive backyard. Whether you're hosting family gatherings or enjoying a quiet meal, the adjacent eating area opens onto a covered back deck, ideal for outdoor dining and relaxation. The large primary bedroom is a retreat, featuring a walk-in closet and a luxurious primary bath. The basement offers three additional bedrooms, including a second primary suite with its own private bath and walk-in closet. An additional living area provides flexible space perfect for a game room or home office, and as an added bonus, this home includes a safe room.Motivated and ready for an offer!
$329,900
1882 LEE ROAD 39 Opelika, AL 36804
- Type:
- Single Family
- Sq.Ft.:
- 1,880
- Status:
- Active
- Beds:
- 4
- Lot size:
- 0.75 Acres
- Year built:
- 2024
- Baths:
- 2.00
- MLS#:
- 171273
- Subdivision:
- NONE
ADDITIONAL INFORMATION
New Construction home located in Opelika, AL in the Beauregard Community. 4 bedroom 2 bath two-story home located just 11 miles from TigerTown. Level 2 will have a bedroom (or bonus) with a closet. Master bedroom and 2 bedrooms located on first story. Master bathroom will have a tile shower (no tub) and large closet. LVP located throughout master, kitchen, den, and hallways. Kitchen will have granite countertops, walk-in pantry, and will include dishwasher, oven, and microwave. Vaulted ceiling in den and pop-up ceiling master. Double car garage and back porch. Estimated to be completed Beginning of October.
$439,900
2721 LEE ROAD 401 Opelika, AL 36804
- Type:
- Single Family
- Sq.Ft.:
- 2,350
- Status:
- Active
- Beds:
- 4
- Lot size:
- 3.26 Acres
- Year built:
- 2024
- Baths:
- 3.00
- MLS#:
- 171257
- Subdivision:
- DANIEL LAKES
ADDITIONAL INFORMATION
Welcome home to this brand new one-level home in Daniel Lakes situated on over 3 acres! A beautiful view of rolling hills and a nearby pond from the covered back porch is a peaceful place to enjoy a late summer afternoon. A spacious great room with beamed ceilings and an electric fireplace with a shiplap surround that extends to the ceiling adds both a traditional and modern vibe. Semi-open kitchen offers eating space at the granite-topped island, stainless steel appliances, pantry and a breakfast room. The primary suite features a double recessed ceiling, two closets and a bathroom with a garden tub, separate vanities and a large tile shower. Three additional bedrooms on the opposite side of the home complete this home - two of which have large closets and the third with a sitting area. An all-electric, energy-efficient home by Riverchase Homes. One-year builder warranty and Sentricon termite system included.[Plans & specs subject to change at builder's discretion without notice].
- Type:
- Industrial
- Sq.Ft.:
- n/a
- Status:
- Active
- Beds:
- n/a
- Lot size:
- 0.51 Acres
- Year built:
- 1950
- Baths:
- MLS#:
- 172093
- Subdivision:
- NONE
ADDITIONAL INFORMATION
Own a piece of Society Hill. The possibilities of this property are ENDLESS! Hunters Retreat, party venue, home, clubhouse, or store, come take a look and let your imagination run wild. Conveniently near the Auburn Rodeo location, Walters Gas and Grill Restaurant is next door, it's 23 min to AU campus, 21 min to Tiger Town Shopping Center. It has been rented out for bridal showers, baby showers, and birthday parties. Need somewhere to watch the big game? It's got you covered. Need a commissary kitchen for your food truck? This is perfect to store your food and supplies. This 1/2 Acre property would support several RV hook up areas for hunters with the inside used as a common area. It has a kitchen with a large flat top grill, 2 compartment sink, 1/2 bath (shower hook up available), all new electric was installed, new ceiling fans and fixtures. Property has outside storage area. Call me for your private showing!
$449,900
3039 WYMOND Drive Opelika, AL 36804
- Type:
- Single Family
- Sq.Ft.:
- 3,158
- Status:
- Active
- Beds:
- 5
- Lot size:
- 0.26 Acres
- Year built:
- 2024
- Baths:
- 3.00
- MLS#:
- 171136
- Subdivision:
- WYNDHAM VILLAGE
ADDITIONAL INFORMATION
Welcome to our Belmont A Floorplan. With 3158 SF of Well-Designed Living Space, this plan offers Something for Everyone. Soaring Ceilings in the 2 Story Foyer, Formal Dining Room Boasts Tons of Details, Spacious Great Room w/ Gas Fireplace. Spacious Kitchen w/ Stylish Cabinetry, Granite Countertops, Tiled Backsplash & Stainless Appliances to include Gas Range. Large Kitchen Island open to Breakfast Area & Walk-in Pantry. 5th Bedroom & Full Bath located on Main Level for Guests. Owner’s Entry Boasts our Signature Drop Zone. Upstairs you will Find Expansive Media Room, as a Versatile Living Space. Huge Owner’s Suite w/ Trey Ceilings. Owner’s Bath w/ Garden Tub, Tiled Shower & Huge Walk-in Closet. Upstairs Laundry & Hall Bath Centrally located to Bedrooms. Enjoy Hardwood Flooring throughout Living Spaces on Main Level & Tons of Hughston Homes Included Features. THREE Car Garage & Our Signature Gameday Patio w/ Wood Burning Fireplace. ***Ask about or Included Home Automation***
$288,200
2727 JANSEN Avenue Opelika, AL 36804
- Type:
- Single Family
- Sq.Ft.:
- 2,001
- Status:
- Active
- Beds:
- 4
- Lot size:
- 0.14 Acres
- Year built:
- 2024
- Baths:
- 3.00
- MLS#:
- 171125
- Subdivision:
- VILLAGE AT WATERFORD
ADDITIONAL INFORMATION
**Unlock $10,000 in closing cost assistance from the builder and up to 2% from the lender by utilizing one of our Approved Lenders** The beautiful Layla II plan built by DRB Homes. 4 bedroom/2.5 bath home with open kitchen, quartz countertops, tile backsplash, stainless appliances including oven, dishwasher, and microwave. Gutters, screens, blinds, builders warranty, RWC home warranty, and 1 year termite bond are also included in this home. Amenities area with pool and cabana coming soon.
$179,900
475 Lee Rd 262 Opelika, AL 36804
- Type:
- Mobile Home
- Sq.Ft.:
- 1,904
- Status:
- Active
- Beds:
- 4
- Lot size:
- 0.54 Acres
- Year built:
- 1999
- Baths:
- 2.00
- MLS#:
- 10345367
- Subdivision:
- Beulah Creek
ADDITIONAL INFORMATION
Back on the market! No fault of the seller. Nicely renovated 4BR/2BA manufactured home in the Beulah community will not disappoint! Home features new siding, roof, HVAC system, and new gravel driveway on the exterior. Inside you will find new LVP flooring, carpeting, and fresh paint throughout. The kitchen has been updated with new cabinets, granite countertops, and SS appliances. Master Bath has sep. shower, soaking tub, new vanity, and granite countertops. Hall bath has new vanity, granite, and light fixtures. The home also offers lots of living space with a Living Room, Den, and Dining room. Front and rear decks were recently added on. Lot is approximately .54 acre. Outbuilding will remain.
- Type:
- Condo
- Sq.Ft.:
- 1,416
- Status:
- Active
- Beds:
- 3
- Year built:
- 2007
- Baths:
- 3.00
- MLS#:
- 171109
- Subdivision:
- THE COTTAGES AT FIELDSTONE
ADDITIONAL INFORMATION
Located in The Cottages at Fieldstone with a community pool and clubhouse, is this townhome with 3 bedrooms, 2.5 bathrooms, and a new HVAC. The owner's suite features a walk-in closet and a private bath. The home is being sold AS-IS, and the seller is willing to leave all furnishings in the home, including the refrigerator, lamps, desk, beds, tables, and couch. Call to schedule your private showing today!
$149,900
107 CAROL AVENUE Opelika, AL 36804
- Type:
- Single Family
- Sq.Ft.:
- 1,204
- Status:
- Active
- Beds:
- 3
- Lot size:
- 0.32 Acres
- Year built:
- 1973
- Baths:
- 2.00
- MLS#:
- 21392048
- Subdivision:
- NONE
ADDITIONAL INFORMATION
Charming 3BR/2BA SFH on a 0.32-acre lot. With 1,204 sq ft of living space, this home has a 15-year-old roof with no leaks but needs some facade work. The HVAC system, although 20 years old, is still functioning but might need replacing. The flooring consists of laminate in the kitchen, carpet in the living room and bedrooms, and tile in the bathrooms. It's recommended to replace the flooring everywhere except the bathrooms. The kitchen and bathrooms are functional but dated, with the shower tiles needing replacement. Fresh interior paint would enhance the home's appeal. Perfect for those looking to personalize and update their living space.
$222,500
590 LEE ROAD 11 Beauregard, AL 36804
- Type:
- Land
- Sq.Ft.:
- n/a
- Status:
- Active
- Beds:
- n/a
- Lot size:
- 3.73 Acres
- Baths:
- MLS#:
- 170969
- Subdivision:
- NONE
ADDITIONAL INFORMATION
$357,900
2281 WEBBED Way Opelika, AL 36804
Open House:
Wednesday, 1/8 11:00-5:00PM
- Type:
- Single Family
- Sq.Ft.:
- 2,379
- Status:
- Active
- Beds:
- 4
- Lot size:
- 0.35 Acres
- Year built:
- 2024
- Baths:
- 3.00
- MLS#:
- 170937
- Subdivision:
- DRAKE'S LANDING
ADDITIONAL INFORMATION
Welcome to our Dogwood B Floorplan. So much Style in this Traditional Craftsman w/2379 SF of Living Space. Foyer w/ Soaring 2 Story Ceilings, Formal Dining Room, Great Room features Wood Burning Fireplace & plenty of room for Entertaining. Well-Equipped Kitchen has Ample Stylish Cabinetry, Granite Countertops, Tiled Backsplash & Stainless Appliances. Large Kitchen Island & Walk-in Pantry. Owner’s Entry Boasts our Signature Drop Zone. Half Bath located on Main Level for guests. Upstairs leads to Spacious Owner’s Suite w/ Sitting area. Owner’s Bath with Garden Tub, Tiled Shower, Double Vanity, Huge Walk-in Closet. Additional Bedrooms are Light & Abundantly Sized. Full Bath in Upstairs Hallway central to Additional Bedrooms. 2 Car Garage Our Signature Gameday Patio with Wood Burning Fireplace is the Perfect Space for Fall Football. Enjoy Hardwood Flooring throughout Living Spaces on Main Level & Tons of Hughston Homes Included Features. **Ask about our Included Home Automation**
$429,900
3023 WYMOND Drive Opelika, AL 36804
Open House:
Wednesday, 1/8 11:00-5:00PM
- Type:
- Single Family
- Sq.Ft.:
- 3,151
- Status:
- Active
- Beds:
- 5
- Lot size:
- 0.25 Acres
- Year built:
- 2024
- Baths:
- 3.00
- MLS#:
- 170934
- Subdivision:
- WYNDHAM VILLAGE
ADDITIONAL INFORMATION
Welcome to our Cypress A Floorplan. A Favorite Floorplan w/3151 SF of Living Space. Inviting Entry Foyer, Formal Dining w/ Tons of Detail, Flex Space for Home Office, Spacious Great Room w/Gas Fireplace. Stylish Cabinetry, Granite Countertops, Tiled Backsplash, Kitchen Island & Stainless Appliances to include Gas Range. ORB Plumbing. Walk-in Pantry & Breakfast Area. 5th Bedroom & Full Bath for Guests. Owner’s Entry Boasts our Signature Drop Zone. Upstairs Leads to Media Room, perfect for Movie Nights. Owner’s Suite w/ Sitting Area & Trey Ceilings. Owner’s Bath w/Garden Tub, Tiled Shower, Dual Vanity & Walk-in Closet. Ample Sized Additional Bedrooms w/Natural Lighting. Upstairs Laundry & Hall Bath Centrally located to Bedrooms. Enjoy Hardwood Flooring throughout Living Spaces on Main Level & Tons of Hughston Homes Included Features. Our Signature Gameday Patio w/ Fireplace is the Perfect Space for Fall Football. ***Ask about or Included Home Automation***
$420,000
680 TIGER Trail Opelika, AL 36804
- Type:
- Single Family
- Sq.Ft.:
- 3,062
- Status:
- Active
- Beds:
- 4
- Lot size:
- 0.29 Acres
- Year built:
- 2022
- Baths:
- 3.00
- MLS#:
- 170924
- Subdivision:
- WYNDHAM VILLAGE
ADDITIONAL INFORMATION
Welcome to 680 Tiger Trail, a stunning sanctuary nestled in the heart of Opelika! Boasting 4 spacious bedrooms, 2.5 bathrooms, and a host of modern amenities, this house is the epitome of comfort and style. Each bedroom features large closets, the home itself offers abundant storage space to keep your life organized and clutter-free. The fully fenced yard provides privacy and the large Game Day porch with a wood burning fireplace will be the perfect spot come football season! The oversized kitchen island is an entertainer's delight, perfect for hosting gatherings or enjoying casual meals. The convenience factor is unparalleled with a mere 4-minute drive to I-85, 5 minutes to the bustling Tiger Town shopping center, 4 miles to charming downtown Opelika, and just 13 miles to Auburn. Dive into the refreshing community pool, enjoy the community playground and host festive events at the pavilion by the pool!
$259,993
3144 ALANA Court Opelika, AL 36804
- Type:
- Townhouse
- Sq.Ft.:
- 1,937
- Status:
- Active
- Beds:
- 3
- Lot size:
- 0.13 Acres
- Year built:
- 2024
- Baths:
- 3.00
- MLS#:
- 170660
- Subdivision:
- THE BOROUGH AT WYNDHAM SOUTH
ADDITIONAL INFORMATION
COMPLETE IN EARLY SEPTEMBER **15K in closing costs assistance with the use of an Approved Lender**The Austin plan built by DRB Homes. This beautiful 3 bedroom/2.5 bath townhouse features an open floor plan with 9' ceilings on the main level. The kitchen includes a large island, painted cabinets, quartz countertops, subway tile backsplash, stainless appliances package including a side by side refrigerator, pantry and large breakfast area. Upstairs you will find the primary suite with two large closets, primary bath with garden tub, separate shower and double vanity with quartz countertop. There are 2 additional bedrooms as well as a large loft area. Gutters, window screens , 2" faux wood blinds, and 10 year RWC warranty are also included with this home. The HOA fee covers lawn care, exterior maintenance, common area maintenance, and termite control!
$179,999
2 OLD COLUMBUS Opelika, AL 36804
- Type:
- Land
- Sq.Ft.:
- n/a
- Status:
- Active
- Beds:
- n/a
- Lot size:
- 15 Acres
- Baths:
- MLS#:
- 170882
- Subdivision:
- OPELIKA NORTH
ADDITIONAL INFORMATION
$299,993
3108 ALANA Court Opelika, AL 36804
- Type:
- Townhouse
- Sq.Ft.:
- 1,937
- Status:
- Active
- Beds:
- 3
- Lot size:
- 0.13 Acres
- Year built:
- 2024
- Baths:
- 3.00
- MLS#:
- 170661
- Subdivision:
- THE BOROUGH AT WYNDHAM SOUTH
ADDITIONAL INFORMATION
**15K in closing costs assistance with the use of an Approved Lender**The Austin plan built by DRB Homes. This beautiful 3 bedroom/2.5 bath townhouse features an open floor plan with 9' ceilings on the main level. The kitchen includes a large island, painted cabinets, quartz countertops, subway tile backsplash, stainless appliances package including a side by side refrigerator, pantry and large breakfast area. Upstairs you will find the primary suite with two large closets, primary bath with garden tub, separate shower and double vanity with quartz countertop. There are 2 additional bedrooms as well as a large loft area. Gutters, window screens , 2" faux wood blinds, and 10 year RWC warranty are also included with this home. The HOA fee covers lawn care, exterior maintenance, common area maintenance, and termite control!
- Type:
- Single Family
- Sq.Ft.:
- 932
- Status:
- Active
- Beds:
- 2
- Lot size:
- 0.69 Acres
- Year built:
- 1965
- Baths:
- 1.00
- MLS#:
- 170198
- Subdivision:
- ELAINE
ADDITIONAL INFORMATION
Welcome to your charming retreat! This beautifully remodeled cottage features 2 Bedrooms and 1 Bath. Covered front porch and a spacious back deck perfect for relaxing. Inside, enjoy LVP flooring throughout, tile in the bathroom, custom cabinets, and new appliances. Large Master Bedroom with 2 Closets. Storage Building. Conveniently located close to downtown Opelika, Tiger Town, and Auburn!
$307,290
2740 JANSEN Avenue Opelika, AL 36804
- Type:
- Single Family
- Sq.Ft.:
- 2,386
- Status:
- Active
- Beds:
- 4
- Lot size:
- 0.14 Acres
- Year built:
- 2024
- Baths:
- 4.00
- MLS#:
- 170575
- Subdivision:
- VILLAGE AT WATERFORD
ADDITIONAL INFORMATION
**Unlock $10,000 in closing cost assistance from the builder and up to 2% from the lender by utilizing one of our Approved Lenders**The Millhaven plan built by DRB Homes. 4 bedroom/3.5 bath home. The kitchen has an island, quartz countertops and tile backsplash, stainless appliances including oven, dishwasher, and microwave. The homeowners suite is located upstairs with two closets and en-suite. There is a guest bedroom located downstairs with full bath. Gutters, screens, blinds, builders warranty, RWC home warranty, and 1 year termite bond are also included with this home.
$89,000
0 LEE ROAD 155 Opelika, AL 36804
- Type:
- Land
- Sq.Ft.:
- n/a
- Status:
- Active
- Beds:
- n/a
- Lot size:
- 5.3 Acres
- Baths:
- MLS#:
- 170561
- Subdivision:
- SALEM RIDGE
ADDITIONAL INFORMATION
$309,590
2746 JANSEN Avenue Opelika, AL 36804
- Type:
- Single Family
- Sq.Ft.:
- 2,416
- Status:
- Active
- Beds:
- 4
- Lot size:
- 0.14 Acres
- Year built:
- 2024
- Baths:
- 3.00
- MLS#:
- 170507
- Subdivision:
- VILLAGE AT WATERFORD
ADDITIONAL INFORMATION
**Unlock $10,000 in closing cost assistance from the builder and up to 2% from the lender by utilizing one of our Approved Lenders** The Zoey II plan built by DRB Homes. 4 bedroom/3 bath home. Adorable kitchen with an island, quartz countertops and tile backsplash, stainless appliances including oven, dishwasher, and microwave. The homeowners suite is located upstairs with two closets and en-suite. There is a guest bedroom located downstairs. Gutters, screens, blinds, builders warranty, RWC home warranty, and 1 year termite bond are also included with this home.
$179,990
28 LEE ROAD 422 Opelika, AL 36804
- Type:
- Single Family
- Sq.Ft.:
- 1,000
- Status:
- Active
- Beds:
- 3
- Lot size:
- 0.52 Acres
- Year built:
- 1976
- Baths:
- 2.00
- MLS#:
- 170298
- Subdivision:
- NONE
ADDITIONAL INFORMATION
This stunning single-level residence boasts 3 spacious bedrooms and 2 updated bathrooms, perfect for comfortable living. Completely remodeled from top to bottom, this home features fresh paint on both the exterior and interior, giving it a modern and inviting look. Step into the brand-new kitchen, equipped with stainless steel appliances and stylish butcher block countertops. The bathrooms have been updated with contemporary fixtures and finishes, ensuring a touch of luxury in every detail. Enjoy the beauty of no carpet throughout the home, offering easy maintenance and a clean, sleek aesthetic. Situated on a generous half-acre lot, there’s plenty of space for outdoor activities, gardening, or simply relaxing in your private sanctuary. Located just minutes from Beauregard High School, this move-in ready home is perfect for those seeking convenience and quality. Don’t miss the opportunity to make this beautifully remodeled home yours!
$311,199
956 COMO Way Opelika, AL 36804
- Type:
- Other
- Sq.Ft.:
- 1,631
- Status:
- Active
- Beds:
- 3
- Lot size:
- 0.29 Acres
- Year built:
- 2024
- Baths:
- 2.00
- MLS#:
- 170209
- Subdivision:
- LAUREL LAKES
ADDITIONAL INFORMATION
Up to $15k your way limited time incentive! Please see the onsite agent for details (subject to terms and can change at any time) Plenty of lots available for our newest neighborhood in Opelika. Please call for a neighborhood tour and information about the community. You won't believe how easy getting into a custom home can be! This is the Kinglsey plan with 3 bedrooms and 2 bathrooms.

The data relating to real estate for sale on this web site comes in part from the Broker Reciprocity Program of Georgia MLS. Real estate listings held by brokerage firms other than this broker are marked with the Broker Reciprocity logo and detailed information about them includes the name of the listing brokers. The broker providing this data believes it to be correct but advises interested parties to confirm them before relying on them in a purchase decision. Copyright 2025 Georgia MLS. All rights reserved.

Opelika Real Estate
The median home value in Opelika, AL is $249,500. This is lower than the county median home value of $270,900. The national median home value is $338,100. The average price of homes sold in Opelika, AL is $249,500. Approximately 64.86% of Opelika homes are owned, compared to 25.66% rented, while 9.48% are vacant. Opelika real estate listings include condos, townhomes, and single family homes for sale. Commercial properties are also available. If you see a property you’re interested in, contact a Opelika real estate agent to arrange a tour today!
Opelika, Alabama 36804 has a population of 30,810. Opelika 36804 is less family-centric than the surrounding county with 25.33% of the households containing married families with children. The county average for households married with children is 32.83%.
The median household income in Opelika, Alabama 36804 is $51,074. The median household income for the surrounding county is $57,191 compared to the national median of $69,021. The median age of people living in Opelika 36804 is 40.7 years.
Opelika Weather
The average high temperature in July is 90.3 degrees, with an average low temperature in January of 33 degrees. The average rainfall is approximately 53.6 inches per year, with 0.5 inches of snow per year.

