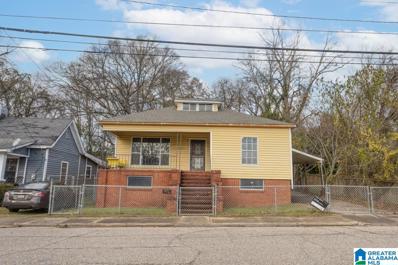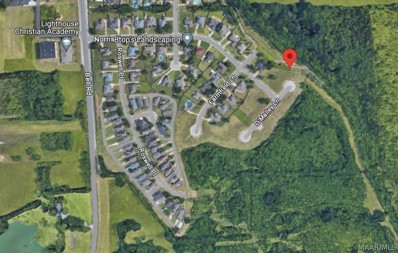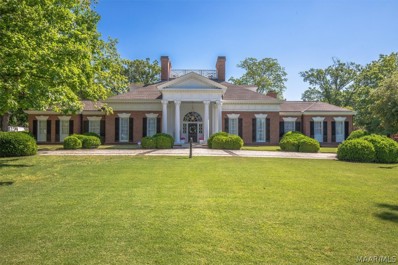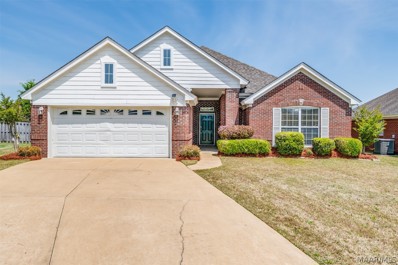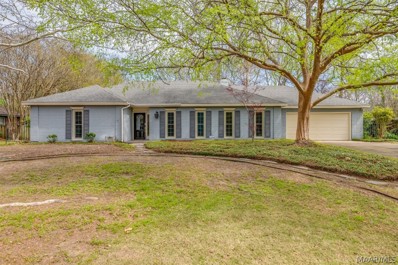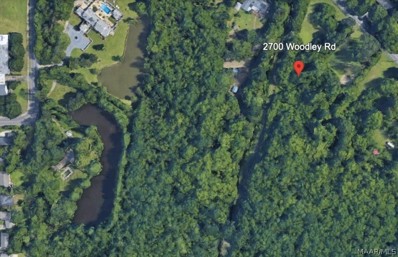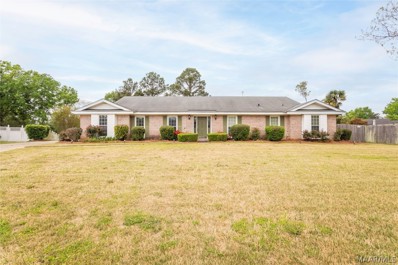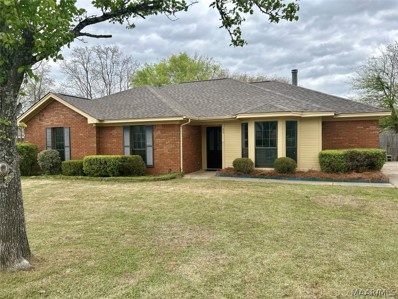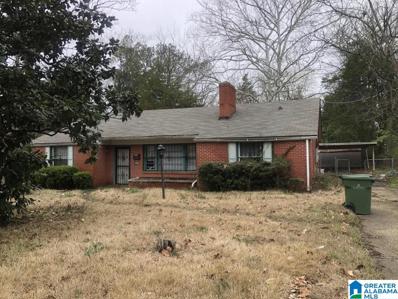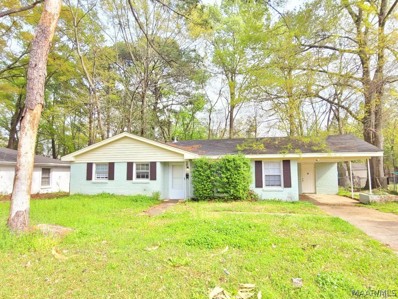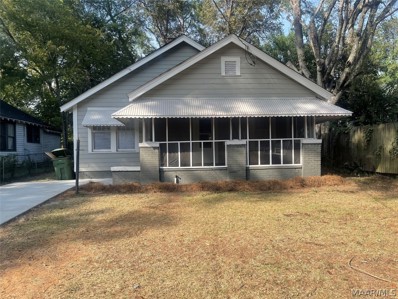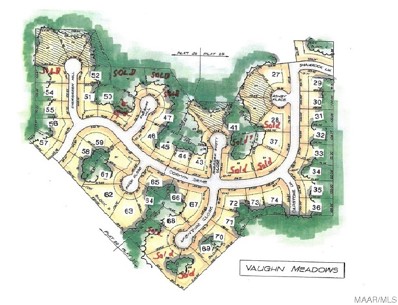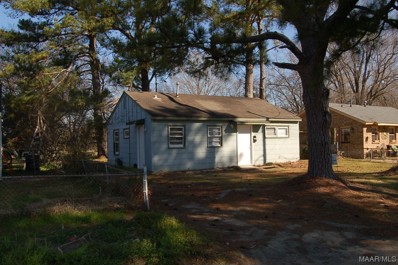Montgomery AL Homes for Rent
- Type:
- Single Family
- Sq.Ft.:
- 2,398
- Status:
- Active
- Beds:
- 3
- Lot size:
- 0.14 Acres
- Year built:
- 1940
- Baths:
- 2.00
- MLS#:
- 21382786
- Subdivision:
- MONTGOMERY
ADDITIONAL INFORMATION
GREAT INVESTMENT OPPORTUNITY! New roof and newly fenced home ready for a renovation. This 3 bedroom 2 bath is nestled in a quaint neighborhood, presenting a canvas of untapped potential and endless possibilities. With over 2,000 square footage of home there is plenty of space to renovate to your liking. This property has an upper level and lower level with separate entrances/exits. Main level is 3 x 2 and lower level can be converted to 1 x 1 with Kitchenette for 2nd family. Contact us to set up appointment & come visit. This home is an investors gem, do not miss out.
- Type:
- Land
- Sq.Ft.:
- n/a
- Status:
- Active
- Beds:
- n/a
- Lot size:
- 0.4 Acres
- Baths:
- MLS#:
- 554970
- Subdivision:
- Norris Farms
ADDITIONAL INFORMATION
Great location in an established neighborhood convenient to Vaughn Road, centrally located to shopping and dining. Come build your dream! Adjacent lot also available.
- Type:
- Single Family
- Sq.Ft.:
- 2,987
- Status:
- Active
- Beds:
- 3
- Lot size:
- 0.61 Acres
- Year built:
- 1926
- Baths:
- 2.00
- MLS#:
- 554849
- Subdivision:
- Allendale
ADDITIONAL INFORMATION
Charming and very well maintained three bedroom, two bathroom 1920's cottage seated on a large lush green lot on Woodley Road. This home sits back off of the road and offers a ton of privacy, the wall of trees surrounding the grounds offers a great buffer to the hustle and bustle of the traffic on Woodley Road. This home offers no shortage of Cloverdale/Allendale charm with original hardwood flooring, high ceilings, detailed crown molding and drop crown molding, transoms above the doorways, detailed plaster walls and plantation shutters. Front entry opens to the large living room and a small home office space tucked just around the corner. Just off the front living room is a the formal dining room and eat-in chefs kitchen. The kitchen has updated appliances, a Viking range with a grill, smooth counter tops, loads of cabinet and drawer storage, and a breakfast bar. One of the best features of this home is the enormous step down den equipped with fire place, built-in bar, and French door that lead out to the large back deck. The rest of the main floor is made up of two large guest bedrooms and a sizable guest full bathroom with stand up shower and built-ins for storage. The whole second floor is the sprawling master suite which boasts his and her walk-in closets, private balcony, garden tub, and stand alone shower. The backyard is huge and offers a large detached storage area, with some sweat equity it could be turned into your private oasis. Property being SOLD AS-IS. Call me or you preferred realtor today to schedule your own private tour today!
$1,150,000
2333 Woodley Road Montgomery, AL 36111
- Type:
- Single Family
- Sq.Ft.:
- 6,126
- Status:
- Active
- Beds:
- 5
- Lot size:
- 1.56 Acres
- Year built:
- 1967
- Baths:
- 6.00
- MLS#:
- 554833
- Subdivision:
- McGehee Estates
ADDITIONAL INFORMATION
Welcome to an iconic architectural masterpiece in secure McGehee Estates. Minutes from Old Cloverdale shops and cafes, Huntingdon College, Montgomery Country Club, and Montgomery Academy. Beautiful, functional, and perfect for large parties, this 5-bedrm, 5 1/2-bath home sits on 1.5 manicured acres. Designed and constructed by renowned builder W.K. Upchurch, Sr., as his family home, it features 14-in thick brick exterior walls, 33 new custom windows with noise-limiting invisible storms, and 3 new elegant rear French doors. Having undergone a $460K renovation since 2021, the home will not disappoint (list of improvements will be provided at showing). You'll be captivated by the sweeping front lawn, historic brick and granite drive, estate privacy fence, stately front porch, mahogany columns, and custom wood shutters. The home also has two side entrances accessed by a circular drive and a 3-car garage with epoxy flooring. The foyer’s legacy marble flooring, 18 light crystal chandelier, and custom mural adds to the beauty of the home. The main floor offers formal living and dining rooms, a spacious family room for relaxation and entertainment, exquisite millwork, niches, a gentleman’s study, updated guest bedroom with ensuite, and an elegant primary bedroom with his and her ensuite offering beauty and serenity. A guest bedroom with full bath and three closets are upstairs. A charming breakfast room adjoins the designer kitchen which includes Subzero, Viking and Wolf appliances, icemaker, upscale cabinets with soft-closing drawers, and a large island with copper sinks. Hardwood floors and solid oak doors throughout contribute to the style and comfort of the home. A bluestone veranda and paths with a large gazebo and gardens with soft landscape lighting grace the rear. The home includes a whole-house Generac generator, zero cost irrigation with private well, water softener and filtration system. Perfect home for in-town professionals! Don’t miss this opportunity.
$304,000
8713 Polo Ridge Montgomery, AL 36117
- Type:
- Single Family
- Sq.Ft.:
- 2,123
- Status:
- Active
- Beds:
- 4
- Lot size:
- 0.21 Acres
- Year built:
- 2002
- Baths:
- 2.00
- MLS#:
- 554814
- Subdivision:
- Deer Creek
ADDITIONAL INFORMATION
Great 4 bed and 2 bath home located in Deer creek. Open floor plan, New architectural shingle Roof (2023), New exterior/ interior paint (2024) 5" Laminate floors throughout and accented fireplace in family room. A spacious kitchen with lots of cabinets and opens to the family room. The raised long CURVED breakfast bar for several bar stools for extra seating separates your work zone from your entertaining areas, plus it covers kitchen clutter or dirty dishes in the sink. 3 large bedrooms on the front side with access to the hall bath and the Master Suite is very large and located on the back side of the home with the Master bath that is designed with double vanities, fully tiled shower, garden tub and huge walk-in closet. fully fenced. Deer Creek has great amenities include a clubhouse, tennis court, pool, walking trails, and much more! Call today for your private showing!
- Type:
- Single Family
- Sq.Ft.:
- 3,210
- Status:
- Active
- Beds:
- 4
- Lot size:
- 0.5 Acres
- Year built:
- 1965
- Baths:
- 6.00
- MLS#:
- 554813
- Subdivision:
- McGehee Estates
ADDITIONAL INFORMATION
Enjoy this beautifully maintained home on a large corner lot in McGehee Estates. Spacious 4 BR, 4 BA, 2 half baths, and great closet space, including its very own "carousel" closet. Plus, separate vanity areas in the master bath, and walk-in glass in closed shower. Enjoy entertaining in the oversized formal living room or relaxing in the den with fireplace and built-ins. Remodeled gourmet kitchen with stainless steel appliances, granite counter tops, deep stainless farm sink, custom cabinets, recessed lighting, and breakfast bar. New HVAC system installed. Energy efficiency utility bills. The outside offers a very private patio area and backyard with goldfish pond and beautiful gardens, fruit trees, sprinkler system in the front and backyards, and a 2 car garage with storage. Call today for your private tour before this one gets away!
- Type:
- Single Family
- Sq.Ft.:
- 1,302
- Status:
- Active
- Beds:
- 3
- Lot size:
- 0.18 Acres
- Year built:
- 1945
- Baths:
- 1.00
- MLS#:
- 554677
- Subdivision:
- Hannon & Jones
ADDITIONAL INFORMATION
Investor Special!!!! Looking to add to your portfolio? Check on this home located in the heart of Montgomery. Lots of investment going on in the area so get in before the prices go up even more. Please feel free to reach out for more information or to set up a showing.
- Type:
- Single Family
- Sq.Ft.:
- 2,519
- Status:
- Active
- Beds:
- 4
- Lot size:
- 0.44 Acres
- Year built:
- 1972
- Baths:
- 3.00
- MLS#:
- 554367
- Subdivision:
- Hillwood
ADDITIONAL INFORMATION
This renovated, move in-ready home in Hillwood is one you do not want to miss. This home has been meticulously updated with new flooring, updated lighting, new appliances and fresh paint throughout. Upon entering the home you are greeted by light filled living room that flows seamlessly into the dining room both with beautiful wood flooring. Right off the dining room the kitchen boasts granite countertops, new appliances and a cozy breakfast nook overlooking the backyard. Adjacent to the kitchen, a family room complete with a fireplace and built ins is perfect for gatherings with family and friends. Down the hall from the family room, the generously sized primary bedroom boasts a renovated, en-suite bathroom with a double vanity with granite countertops, a large walk in closet and an oversized shower. 3 additional bedrooms with brand new carpet and 2 additional fully renovated bathrooms make this the perfect family home. Rounding out this wonderful home is a bonus room with beautiful built ins and a large closet. A two car garage with an oversized storage room inside is yet another feature this home has to offer. This Hillwood home is a must see! Purchaser to verify school zones and square footage.
- Type:
- Land
- Sq.Ft.:
- n/a
- Status:
- Active
- Beds:
- n/a
- Lot size:
- 9.4 Acres
- Baths:
- MLS#:
- 554649
ADDITIONAL INFORMATION
Zoned Commercial land property with portion of a pond
- Type:
- Single Family
- Sq.Ft.:
- 2,618
- Status:
- Active
- Beds:
- 4
- Year built:
- 1979
- Baths:
- 3.00
- MLS#:
- 554462
- Subdivision:
- Arrowhead
ADDITIONAL INFORMATION
Come check out this beautiful 4-bedroom, 3-bathroom home! When you walk into the home you are greeted by the foyer and off to the side you have access to a great room as well as an eat-in dining room. You have a huge den with a wet bar and a fireplace that is perfect for entraining on those cold Alabama nights!! The kitchen has lots of counter and cabinet space as well as a breakfast bar! All bedrooms in the home are decently sized and are perfect for a kid's room, guest room or even an office space. There is 3 bathrooms in this home, one of which has a split vanity. Out back you have a covered back porch that leads out to your pool deck. This home offers an inground pool as well as some yard space out past it!! This house will not last long!! Call your favorite realtor today to view the property!
- Type:
- Single Family
- Sq.Ft.:
- 2,010
- Status:
- Active
- Beds:
- 3
- Lot size:
- 0.08 Acres
- Year built:
- 2024
- Baths:
- 3.00
- MLS#:
- 554581
- Subdivision:
- Lockwood
ADDITIONAL INFORMATION
$10,000 in seller credits at closing when you use builders preferred lender! New Construction opportunity built by Selby Davis Builder, locally renowned builder & winner of multiple Alabama Excellence Awards. Beautiful craftsmanship, this inviting & functional open floor plan features a large great room with luxury vinyl plank floors throughout the living areas, open kitchen with work island, custom cabinetry, quartz countertops, & open dining room looks out to the covered patio & side yard. Spacious primary bedroom sits privately at the back of the house & offers a large walk-in closet, his & her vanities with quartz counter tops, tiled shower, & centering the room is a 60" soaking bath. Powder room for guest sits off the hall. Upstairs features an additional den & two spacious bedrooms + a Jack & Jill bath. Energy efficient features include spray foam insulation, tankless water heater, efficient Heat pump with zone system, gas range, & double paned windows. This property backs up to a large grassy common area that is accessible through the back drive. Lockwood is a smartly designed gated community with security guard, tennis courts, pool, fitness center, parks, pickle ball, & more. Make your appointment today to see this beautiful property.
- Type:
- Single Family
- Sq.Ft.:
- 864
- Status:
- Active
- Beds:
- 2
- Lot size:
- 0.3 Acres
- Year built:
- 1979
- Baths:
- 1.00
- MLS#:
- 554587
- Subdivision:
- Highland Gardens
ADDITIONAL INFORMATION
Calling All Investors! Introducing a unique investment opportunity that's not for the faint of heart: the ultimate fixer-upper property! Nestled in a neighborhood with untapped potential, this diamond in the rough awaits savvy investors ready to roll up their sleeves and turn dreams into reality. Call me or your favorite Realtor for your private showing today!
- Type:
- Single Family
- Sq.Ft.:
- 1,805
- Status:
- Active
- Beds:
- 3
- Year built:
- 2024
- Baths:
- 3.00
- MLS#:
- 554351
- Subdivision:
- Wynhurst
ADDITIONAL INFORMATION
Up to $8,000 in closing cost credits with builder’s preferred lender ask agent for details! Welcome home to this gorgeous custom designed residence by Farrior Homes! Built with exceptional attention to detail and energy efficiency in mind this home makes smart use of space and is ideal for entertaining as well as everyday living. The gourmet kitchen boasts a large work island, quartz counter tops, beautiful custom cabinets, pantry, and stainless-steel appliances package. Kitchen is open to dining and large great room. Primary bedroom sits privately on the main level & features a tranquil design with beautiful tile shower, soaking tub, walk in closet and quartz toped vanity. A lovely, covered patio opens to the great room. Upstairs offers spacious guest rooms & or home office, & a full bath. Wynhurst neighborhood provides easy access to parks, shopping, dining, and quick access to I85 for your morning commute. Don't miss this opportunity to make this exceptional property your own!
- Type:
- Single Family
- Sq.Ft.:
- 2,075
- Status:
- Active
- Beds:
- 3
- Lot size:
- 0.08 Acres
- Year built:
- 2024
- Baths:
- 3.00
- MLS#:
- 554345
- Subdivision:
- Lockwood
ADDITIONAL INFORMATION
$10,000 in seller credits when you use builder’s preferred lender. New Construction opportunity built by Selby Davis Builder, locally renowned builder & winner of multiple Alabama Excellence Awards. This home features a lovely gallery that opens to a covered side patio and large great room. Downstairs features luxury vinyl plank floors & an open floor plan with kitchen opening to the dining & great room. Kitchen boasts a large work island, tile backsplash, quartz countertops, & custom cabinets. Primary bedroom is privately located on the main level & features a tranquilly designed bath with gorgeous walk-in tiled shower, 60' soaking tub, walk-in closet, & quartz topped vanity. Upstairs features an additional den & two spacious bedrooms. Energy efficient features include spray foam insulation, tankless water heater, efficient Heat pump with zone system, gas range, & double paned windows. Lockwood is a gated community with security guard, tennis courts, pool, fitness center, parks, pickleball, & more. Make your appointment today to see this beautiful property.
- Type:
- Single Family
- Sq.Ft.:
- 1,839
- Status:
- Active
- Beds:
- 3
- Lot size:
- 0.03 Acres
- Year built:
- 1986
- Baths:
- 2.00
- MLS#:
- 554331
- Subdivision:
- Bell Hills
ADDITIONAL INFORMATION
New roofing! New trim boards! New exterior paint! New laminate flooring! New drainage system out back! New lighting fixtures! New faucets! New carpet! New Doors! Fresh paint in every room and all new stainless-steel appliances makes this beautifully upgraded house feel so brand new and it could be yours to call home. Located in the heart of Montgomery on a quiet cul-de-sac, in the highly sought after community of Bell Hills, is a lovely 3-bedroom 2-bathroom jewel. Upon entry you'll be energized by so much natural light illuminating from the large windows in the huge Great room, and they surround the whole house. The customized fireplace is such a classy focal point that adds to the collaboration of comfort and style in the design of the kitchen and throughout the main areas. The enchanted chandelier and polished chair rail molding in the dining room is such a touch of elegance. Plus, 2 nice size guest rooms and a huge master bedroom you've got to see to believe. This Southern Bell is move in ready! Contact your favorite Realtor to view this lovely home immediately. It won't last long.
- Type:
- Single Family
- Sq.Ft.:
- 5,200
- Status:
- Active
- Beds:
- 3
- Lot size:
- 0.37 Acres
- Year built:
- 1949
- Baths:
- 1.00
- MLS#:
- 21380770
- Subdivision:
- NONE
ADDITIONAL INFORMATION
Cash Comp, Same Street, sold for $117,000 Sold As IS
- Type:
- Single Family
- Sq.Ft.:
- 1,284
- Status:
- Active
- Beds:
- 3
- Lot size:
- 0.2 Acres
- Year built:
- 1960
- Baths:
- 1.00
- MLS#:
- 554236
- Subdivision:
- Grove Hill
ADDITIONAL INFORMATION
Welcome to this charming 3-bedroom, 1-bathroom home! As you enter, you're greeted by a spacious living area, perfect for relaxing or entertaining guests. The large picture window offers a lovely view of the front yard, bringing in plenty of natural light. The kitchen is a standout feature, boasting ample cabinetry for all your storage needs. The brick exterior adds to the home's character and curb appeal. With its 3 bedrooms, this home offers plenty of space for a growing family or those in need of extra room for an office or hobby space. The bathroom is conveniently located and well-appointed and there is convenient living space. Sold As Is. Don't miss out on the opportunity to make this house your new home! Schedule a showing today and get this one before it goes fast!
- Type:
- Single Family
- Sq.Ft.:
- 1,900
- Status:
- Active
- Beds:
- 3
- Lot size:
- 0.38 Acres
- Year built:
- 1967
- Baths:
- 2.00
- MLS#:
- 554149
- Subdivision:
- Carol Villa
ADDITIONAL INFORMATION
A Captivating Corner Lot In Carol Villa! This Well Appointed 3 Bedroom, 2 Bath Brick Ranch Has Been Meticulously Renovated-With An Ensemble Of All New Features Packaged In A Spacious 1900 Sq Ft Floor Plan! Capture The Feeling Of Home, As You Access The Family Room From The Double Carport. Immediately You'll Fall In Love With The New LVP Flooring, New Motion Light Fixture, And An Exquisite Fireplace That Makes This Flex Space A Family Favorite! Sightlines And Flow Are Eminent The Moment You Cross The Threshold Into The Kitchen, Dining, And Living Rooms. The Kitchen Itself Is A Work Of Art, With Stainless Appliances, All New Granite Countertops And Backsplash, New Paint And Hardware, And A Sleek, New Cooktop That's Waiting For Hearty Family Meals! Natural Light, Fresh Paint, And All New, Custom Light Fixtures Navigate You Through All Living Spaces Gracefully, As You Discover 3 Extensive Bedrooms Complemented By 2 Completely Re-Designed Bathrooms! Each Space Exhibits A Masterful Display Of All New Ceramic Tile, New Fixtures, New Vanities And Toilets, And The Main Ensuite's Walk-In Shower Will Leave You In Blissful Awe! A Bevy Of Tasteful Upgrades, Color Schemes, And Innovation Awaits! Schedule A Showing Today! Verify School Zones If Applicable.
- Type:
- Single Family
- Sq.Ft.:
- 1,260
- Status:
- Active
- Beds:
- 3
- Lot size:
- 0.17 Acres
- Year built:
- 1928
- Baths:
- 1.00
- MLS#:
- 554048
- Subdivision:
- Highland Park
ADDITIONAL INFORMATION
This newly renovated 3 bedroom charm is ready for its new owner. So many great upgrades. NEW ROOF, NEW WATER, driveway was just recently installed and NEW HVAC. The interior is equipped with the original hardwood floors throughout and kitchen, bathroom and laundry room comes with a nice modern tan and white tile. Natural light is no issue with so many windows throughout the home.The large family room is perfect for gatherings and entertainment. The kitchen includes NEW STAINLESS STEEL APPLIANCES, new cabinets, and butcher block countertops. The bedrooms are spacious and includes new ceiling fans and nice-sized closets.The renovated bathroom is sure to please with nicely-installed subway tile and fresh paint. Can't forget the spacious laundry room off of the kitchen. Enjoy your mornings inside of your screened-in front porch. There is so much yard space both in front and in the backyard with nice shady trees out back. Also located in the backyard is a workshop that can double as additional storage. PROPERTY IS CURRENTLY TENANT OCCUPIED, TENANT will be moving out before closing. Call Schedule your appointment today!!
- Type:
- Single Family
- Sq.Ft.:
- 968
- Status:
- Active
- Beds:
- 3
- Lot size:
- 0.26 Acres
- Year built:
- 1930
- Baths:
- 2.00
- MLS#:
- 553993
- Subdivision:
- Irvin Place
ADDITIONAL INFORMATION
Cute 3 bed 2 bath home at 2124 Greenville Street! This house is located in Irvin Place in Montgomery and is convenient to shopping and dining. Huge main bedroom and bathroom and large backyard, brand new countertops, freshly painted, vinyl flooring throughout!
- Type:
- Single Family
- Sq.Ft.:
- 2,268
- Status:
- Active
- Beds:
- 4
- Lot size:
- 0.09 Acres
- Year built:
- 2012
- Baths:
- 3.00
- MLS#:
- 553853
- Subdivision:
- Hampstead
ADDITIONAL INFORMATION
PRICE REDUCTION!! "The Adele" is an incredible floor plan in Hampstead with 4 spacious bedrooms, 2.5 baths and the Master suite downstairs! Located within a few minutes walk from the quaint town center, this home has it all. Ten foot ceilings throughout and NEW Luxury Vinyl Plank Flooring, which is scratch and water resistant. Gorgeous kitchen features granite countertops, custom shaker cabinets with under counter lighting, stainless steel appliances (Refrigerator remains) and work island/breakfast bar. Also, there's a gas connection behind the range in case you'd rather cook with gas. Outside you'll enjoy the cozy courtyard with a covered pergola with ceiling fan and outdoor curtains. Other features include a Rainbird irrigation system and energy efficient Kolbe metal clad windows. Ideally located just down the street from neighborhood pools. Hampstead is an International Award Winning Community Design with the largest residential lake in Montgomery. 3-acre community farm with 10x10 personal farm plots, tennis courts, pickleball courts, playgrounds, dog park, Hampstead Public Library Branch, salon and spa...All within walking distance. Home to neighborhood restaurants/bars including The Tipping Point, City Grill and Taste. Gorgeous Hampstead Lido Pool located in the heart of the neighborhood. Hundreds of acres of parks, natural preserves and beautiful green space including the Hampstead Village Center where residents and visitors can play a game of bocce at the bocce pavilions, read by the fountain or celebrate special occasions in natural surroundings. Delay may mean disappointment....Call for your private showing today!!
- Type:
- Land
- Sq.Ft.:
- n/a
- Status:
- Active
- Beds:
- n/a
- Lot size:
- 0.66 Acres
- Baths:
- MLS#:
- 553724
- Subdivision:
- Vaughn Meadows
ADDITIONAL INFORMATION
Come rediscover some of the last available 100' lots inside the Bypass. Bring your own custom builder! We currently have 30 beautiful homesite lots still available. 3500 minimum square footage requirement on all new homes, and home plans are to be approved by Architectural Review Board prior to construction. Lots originally priced at $80,000 each. Actual Plat Maps and an updated inventory list of lots are available on request. Please verify schools if this is a needed requirement. Convenient to downtown business district, East Montgomery, Baptist and Jackson hospitals as well as I-85.
- Type:
- Single Family
- Sq.Ft.:
- 3,638
- Status:
- Active
- Beds:
- 5
- Lot size:
- 0.44 Acres
- Year built:
- 1979
- Baths:
- 4.00
- MLS#:
- 21378971
- Subdivision:
- VAUGHN MEADOWS
ADDITIONAL INFORMATION
Welcome to your dream home! SELLER OFFERING A ROOF ALLOWANCE AT CLOSING! This fabulous five-bedroom, 3 1/2 bath brick home offers an exquisite living experience in every detail. Upon entering, you're greeted by a welcoming foyer, modern kitchen complete with all appliances, custom cabinets, stone countertops, and a stylish tile backsplash. The breakfast room and adjacent dining room provide ample space for gatherings and entertaining. The family room boasts a cozy fireplace and a convenient wet bar, perfect for relaxation or hosting guests. The main level also features a luxurious master bedroom with closets and a master bath and den. Upstairs, you'll find four additional bedrooms and two full baths, providing plenty of room for family and guests. The two-car garage and laundry room offer added convenience, while a half bath ensures practicality on every level. Step outside to find a refreshing pool with a new liner and privacy fence. Located within walking distance of a park!
- Type:
- Single Family
- Sq.Ft.:
- 2,225
- Status:
- Active
- Beds:
- 4
- Year built:
- 2001
- Baths:
- 3.00
- MLS#:
- 553629
- Subdivision:
- Wyndridge
ADDITIONAL INFORMATION
Come and enjoy this BEAUTIFUL VILLA HOME IN WYNDRIDGE! Great floorplan with a dedicated office. 3 bedrooms/2.5 baths. Awesome spa-like mastersuite with jetted tub, separate shower and 2 walk-in closets. Greatroom with wood floors, cozy fireplace and built-in cabinets. Efficient kitchen with a breakfast bar, work island, double oven, an abundance of cabinets, electric cooktop and a large walk-in pantry. Also features a 2 car garage with Plantation shutters throughout home. Large backyard with patio. Near Eastchase, I-85 and dining/shopping. Call for your private showing today!
- Type:
- Single Family
- Sq.Ft.:
- 720
- Status:
- Active
- Beds:
- 2
- Lot size:
- 0.23 Acres
- Year built:
- 1954
- Baths:
- 1.00
- MLS#:
- 552203
- Subdivision:
- Maxwell Heights
ADDITIONAL INFORMATION
Investment rental property. Call your agent to see.

Information herein is believed to be accurate and timely, but no warranty as such is expressed or implied. Listing information Copyright 2025 Multiple Listing Service, Inc. of Montgomery Area Association of REALTORS®, Inc. The information being provided is for consumers’ personal, non-commercial use and will not be used for any purpose other than to identify prospective properties consumers may be interested in purchasing. The data relating to real estate for sale on this web site comes in part from the IDX Program of the Multiple Listing Service, Inc. of Montgomery Area Association of REALTORS®. Real estate listings held by brokerage firms other than Xome Inc. are governed by MLS Rules and Regulations and detailed information about them includes the name of the listing companies.
Montgomery Real Estate
The median home value in Montgomery, AL is $150,000. This is higher than the county median home value of $136,100. The national median home value is $338,100. The average price of homes sold in Montgomery, AL is $150,000. Approximately 45.25% of Montgomery homes are owned, compared to 39.35% rented, while 15.4% are vacant. Montgomery real estate listings include condos, townhomes, and single family homes for sale. Commercial properties are also available. If you see a property you’re interested in, contact a Montgomery real estate agent to arrange a tour today!
Montgomery, Alabama has a population of 201,022. Montgomery is less family-centric than the surrounding county with 22.55% of the households containing married families with children. The county average for households married with children is 23.51%.
The median household income in Montgomery, Alabama is $49,989. The median household income for the surrounding county is $52,511 compared to the national median of $69,021. The median age of people living in Montgomery is 36.1 years.
Montgomery Weather
The average high temperature in July is 91.4 degrees, with an average low temperature in January of 35.2 degrees. The average rainfall is approximately 51.1 inches per year, with 0.2 inches of snow per year.
