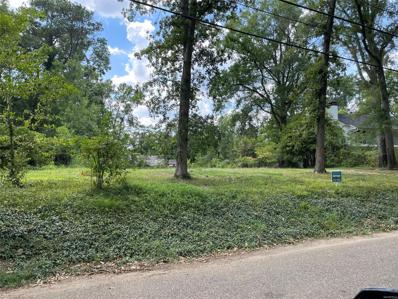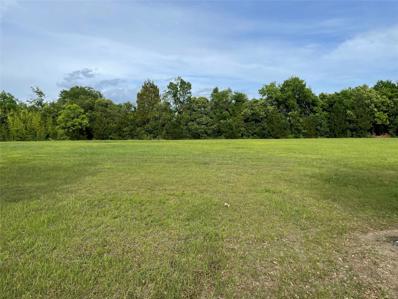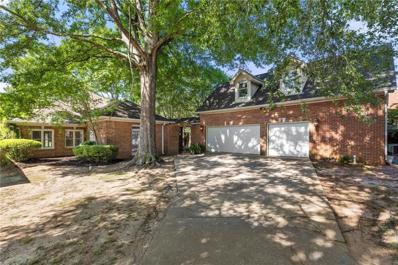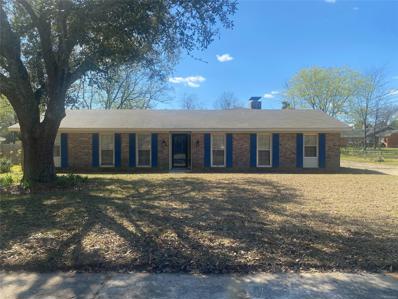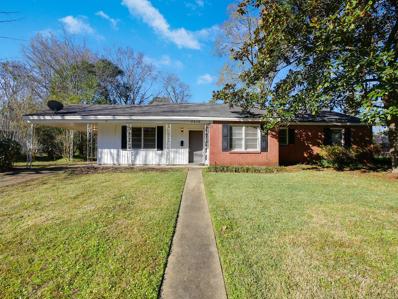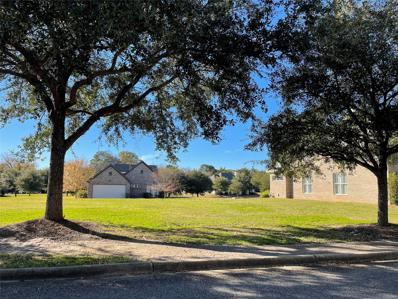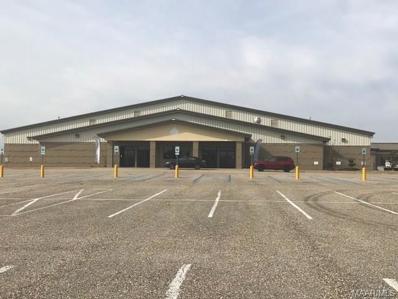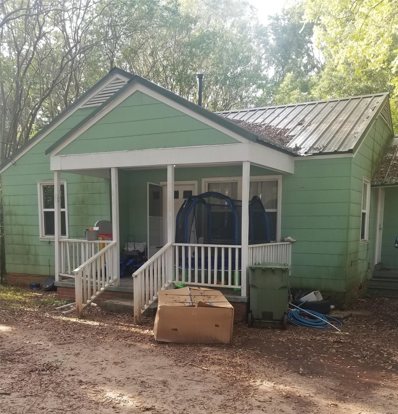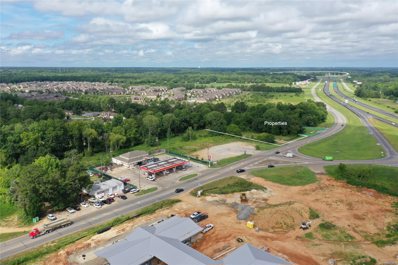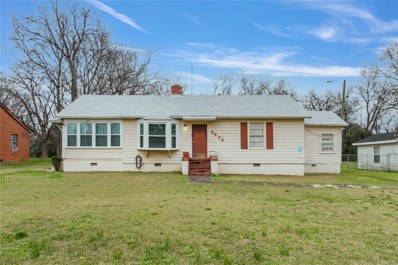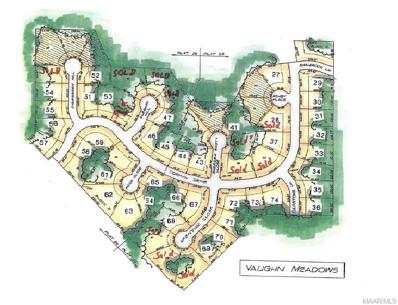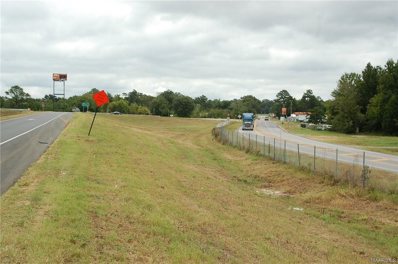Montgomery AL Homes for Rent
- Type:
- Land
- Sq.Ft.:
- n/a
- Status:
- Active
- Beds:
- n/a
- Lot size:
- 0.59 Acres
- Baths:
- MLS#:
- 519663
- Subdivision:
- Rosemont Estates
ADDITIONAL INFORMATION
House was torn down in 2021. House plans to convey with purchase, if desired.
- Type:
- Land
- Sq.Ft.:
- n/a
- Status:
- Active
- Beds:
- n/a
- Lot size:
- 1.43 Acres
- Baths:
- MLS#:
- 517098
- Subdivision:
- Lockwood
ADDITIONAL INFORMATION
- Type:
- Single Family
- Sq.Ft.:
- 2,808
- Status:
- Active
- Beds:
- 4
- Lot size:
- 0.25 Acres
- Year built:
- 1987
- Baths:
- 3.00
- MLS#:
- 157267
ADDITIONAL INFORMATION
Beautiful brick home in the sought after Wynlakes! This remarkable home is on a cul-de-sac and backs up to hole 3 on the fairway of Wynlakes Golf & Country Club. As you enter through the property gate, you will immediately notice the outdoor entertaining options w/the spectacular patio in-between the primary residence & the garage w/additional living space upstairs. As you enter the home, you will be drawn to the incredible floor plan. An open/inviting living room w/ gas fireplace blends perfectly w/the updated kitchen featuring a butcher-block island & brick pavers. Kitchen opens to the dining/breakfast room & has a door to the back patio. Plantation shutters throughout most of home. Passing by the wet bar you will head into the primary suite. The spacious primary suite is complete w/a grand en-suite bath. Other 2 beds are also a great size & share a full bath. Laundry room is spaced perfectly b/w primary suite & guest bedrooms & features plenty of cabinets.
- Type:
- Single Family
- Sq.Ft.:
- 2,142
- Status:
- Active
- Beds:
- 3
- Lot size:
- 0.35 Acres
- Year built:
- 1965
- Baths:
- 2.00
- MLS#:
- 514764
- Subdivision:
- Gladlane Estate
ADDITIONAL INFORMATION
Move in Ready! Come and check out this newly renovated 3 bedroom 2 bath home in Gladlane Estates. Large great room with original hard wood floors, separate laundry room, large covered carport and beautiful landscaping. Bathrooms and kitchen flooring is composed of brand new tile floors. The kitchen features a beautiful back splash along the walls with beautiful tile counter tops! This property will provide you with easy access to lots of amenities in the Montgomery area as it is about 30 minutes from downtown. There are three spacious bedrooms and two full baths in approximately 2,150 sq. ft. of living space.
$339,000
6128 Henley Way Montgomery, AL 36117
- Type:
- Land
- Sq.Ft.:
- n/a
- Status:
- Active
- Beds:
- n/a
- Lot size:
- 6.2 Acres
- Baths:
- MLS#:
- 512684
ADDITIONAL INFORMATION
Beautiful property to build your dream home on one of several home sites and or have a mini farm. Water well with custom well house. Nice custom storage/fishing supply building on the deck at the pond. The property is completely fenced with custom wood and wire fence. Two car garage/storage building with bathroom and covered porch. Another nice storage building with concrete slab on the property. Large variety of mature trees and open areas as well. Well established stone driveway into the property.
- Type:
- Land
- Sq.Ft.:
- n/a
- Status:
- Active
- Beds:
- n/a
- Lot size:
- 0.19 Acres
- Baths:
- MLS#:
- 512023
- Subdivision:
- Lockwood
ADDITIONAL INFORMATION
Beautiful lot in gated community of Lockwood. Build your custom home in this wonderful neighborhood with green spaces, fishing ponds, pool, tennis courts, sidewalks and fitness center. A short drive to Baptist South, Old Cloverdale historic district and booming downtown Montgomery. This premier Midtown neighborhood is full of style and charm.
- Type:
- Single Family
- Sq.Ft.:
- 1,417
- Status:
- Active
- Beds:
- 3
- Lot size:
- 0.32 Acres
- Year built:
- 1953
- Baths:
- 2.00
- MLS#:
- 509291
- Subdivision:
- Cloverdale South
ADDITIONAL INFORMATION
This adorable home is MOVE IN READY!! Brick exterior, COVERED FRONT PORCH, attached CARPORT, and you haven't even seen the inside! As you walk into your FOYER you will be immediately taken by this homes charming layout with a spacious living room and a Dinning Room/Playroom/OFFICE/ WHATEVER YOUR HEART DESIRES! All NEW FLOORING and FRESH PAINT THROUGHOUT! The Kitchen comes with a dishwasher, STAINLESS STEEL and black GAS STOVE TOP OVEN, and a refrigerator! Looking out into a huge screened in porch and a HUGE fenced in back yard! 3 bedrooms 2 bathrooms with a Master En Suite and spacious guest bedrooms!! THIS HOME HAS IT ALL AND UNDER 120K!!! Call your favorite realtor today because this won't last long!! NEW HVAC SYSTEM installed in 2022!!!
- Type:
- Land
- Sq.Ft.:
- n/a
- Status:
- Active
- Beds:
- n/a
- Lot size:
- 0.19 Acres
- Baths:
- MLS#:
- 509200
- Subdivision:
- Lockwood
ADDITIONAL INFORMATION
70' Lot in the perfect location in Lockwood, walking distance to the pool and tennis courts. Build your dream home and live in a gated neighborhood in the middle of Midtown Montgomery. Central to everything. The neighborhood amenities include gated access, 24 hour security, four lakes, two tennis courts, & a gorgeous pool.
$1,700,000
150 E Fleming Road Montgomery, AL 36105
- Type:
- General Commercial
- Sq.Ft.:
- n/a
- Status:
- Active
- Beds:
- n/a
- Year built:
- 2003
- Baths:
- MLS#:
- 507669
ADDITIONAL INFORMATION
- Type:
- Land
- Sq.Ft.:
- n/a
- Status:
- Active
- Beds:
- n/a
- Baths:
- MLS#:
- 507005
- Subdivision:
- Breckenridge
ADDITIONAL INFORMATION
Available lot in Breckenridge! A Master planned community in East Montgomery,and one of the few custom home neighborhoods left in our area! Located off Ray Thorington Road, and across the street from the newest city schools. Home Plans and Builders approved by ARC. Homeowners enjoy access to large gathering room with stack stone fireplace, full catering kitchen, 24 hour access to fitness center, Zero entry swimming pool, fully furnished outdoor patios, and covered pool cabana next to children playground and lighted double tennis courts. Accepting lot holds now. Email me for updated lot list.
- Type:
- Land
- Sq.Ft.:
- n/a
- Status:
- Active
- Beds:
- n/a
- Baths:
- MLS#:
- 507004
- Subdivision:
- Breckenridge
ADDITIONAL INFORMATION
Available lot in Breckenridge! A Master planned community in East Montgomery,and one of the few custom home neighborhoods left in our area! Located off Ray Thorington Road, and across the street from the newest city schools. Home Plans and Builders approved by ARC. Homeowners enjoy access to large gathering room with stack stone fireplace, full catering kitchen, 24 hour access to fitness center, Zero entry swimming pool, fully furnished outdoor patios, and covered pool cabana next to children playground and lighted double tennis courts. Accepting lot holds now. Email me for updated lot list.
- Type:
- Land
- Sq.Ft.:
- n/a
- Status:
- Active
- Beds:
- n/a
- Baths:
- MLS#:
- 507002
- Subdivision:
- Breckenridge
ADDITIONAL INFORMATION
Available lot in Breckenridge! A Master planned community in East Montgomery,and one of the few custom home neighborhoods left in our area! Located off Ray Thorington Road, and across the street from the newest city schools. Home Plans and Builders approved by ARC. Homeowners enjoy access to large gathering room with stack stone fireplace, full catering kitchen, 24 hour access to fitness center, Zero entry swimming pool, fully furnished outdoor patios, and covered pool cabana next to children playground and lighted double tennis courts. Accepting lot holds now. Email me for updated lot list.
- Type:
- Land
- Sq.Ft.:
- n/a
- Status:
- Active
- Beds:
- n/a
- Baths:
- MLS#:
- 507001
- Subdivision:
- Breckenridge
ADDITIONAL INFORMATION
Available lot in Breckenridge! A Master planned community in East Montgomery,and one of the few custom home neighborhoods left in our area! Located off Ray Thorington Road, and across the street from the newest city schools. Home Plans and Builders approved by ARC. Homeowners enjoy access to large gathering room with stack stone fireplace, full catering kitchen, 24 hour access to fitness center, Zero entry swimming pool, fully furnished outdoor patios, and covered pool cabana next to children playground and lighted double tennis courts. Accepting lot holds now. Email me for updated lot list.
- Type:
- Land
- Sq.Ft.:
- n/a
- Status:
- Active
- Beds:
- n/a
- Baths:
- MLS#:
- 506992
- Subdivision:
- Breckenridge
ADDITIONAL INFORMATION
Available lot in Breckenridge! A Master planned community in East Montgomery,and one of the few custom home neighborhoods left in our area! Located off Ray Thorington Road, and across the street from the newest city schools. Home Plans and Builders approved by ARC. Homeowners enjoy access to large gathering room with stack stone fireplace, full catering kitchen, 24 hour access to fitness center, Zero entry swimming pool, fully furnished outdoor patios, and covered pool cabana next to children playground and lighted double tennis courts. Accepting lot holds now. Email me for updated lot list.
- Type:
- Land
- Sq.Ft.:
- n/a
- Status:
- Active
- Beds:
- n/a
- Baths:
- MLS#:
- 506990
- Subdivision:
- Breckenridge
ADDITIONAL INFORMATION
Available lot in Breckenridge, A Master planned community in East Montgomery, and one of the few truly custom home neighborhoods left in our area! Located off Ray Thorington Road, and across the street from the newest city schools. Home Plans and Builders approved by ARC. Homeowners enjoy access to large gathering room with stack stone fireplace, full catering kitchen, 24 hour access to fitness center, Zero entry swimming pool, fully furnished outdoor patios, and covered pool cabana next to children playground and lighted double tennis courts. Please email me for updated lot list.
- Type:
- Single Family
- Sq.Ft.:
- 831
- Status:
- Active
- Beds:
- 3
- Year built:
- 1952
- Baths:
- 1.00
- MLS#:
- 501087
- Subdivision:
- Highland Gardens
ADDITIONAL INFORMATION
This home will be a investors dream or great for a first time home buyer. This home is in good condition. Three bedroom and One bath home sold "AS IS". This home features a big backyard and storage room. Call for an appointment today to this jewel. Home is currently tenant occupied. So please contact me or your favorite agent to make an appointment to see this beauty.
ADDITIONAL INFORMATION
Interstate lot on I-85 and Highway 80 at the Waugh exit, 1 mile east of Montgomery. Lot is 1.13 acres (49,222 sq ft). Adjoining lot totaling .88 acres (38,332 sq ft) also available for a total of 2.01 acres available. Great visibility from I-85 on the northbound side (headed east to Atlanta). This is in an area that is exploding in rooftops and commercial construction. It is next to an existing full service Circle K gas station and Subway and is across the street from the new Waugh Eagle with gas, food and a Guthrie’s Chicken. New hotel and restaurants are expected soon. Zoned B-2 with all utilities available including sewer. The property is in the Town of Pike Road which is, and has been for some time, the fastest growing municipality in Alabama and has one of the highest per capita income levels in Alabama. It is one mile from the I-85 Outer Loop, 5 miles from Eastchase, 16 miles from the I-85/I-65 interchange in downtown Montgomery and only 2 hours to Atlanta.
- Type:
- Single Family
- Sq.Ft.:
- 1,553
- Status:
- Active
- Beds:
- 3
- Lot size:
- 0.48 Acres
- Year built:
- 1940
- Baths:
- 2.00
- MLS#:
- 490456
- Subdivision:
- Ridgecrest
ADDITIONAL INFORMATION
THIS HOME IS A INVESTORS DREAM OR GREAT STARTER HOME. HOME HAS HARDWOOD AND TILE FLOORING, LARGE BACKYARD AND LOCATED ON LARGE LOT. THE HOME IS TUCKED AWAY IN THE RIDGECREST COMMUNITY MOMENTS AWAY FROM THE INTERSTATE AND MOMENTS FROM DOWNTOWN. BEAUTIFUL FIREPLACE AND BAY WINDOWS IN THE LIVING ROOM. THIS HOME WAS ONCE A DUPLEX AND CAN BE CONVERTED BACK IF DESIRED.
- Type:
- Land
- Sq.Ft.:
- n/a
- Status:
- Active
- Beds:
- n/a
- Lot size:
- 0.48 Acres
- Baths:
- MLS#:
- 481600
- Subdivision:
- Lockwood
ADDITIONAL INFORMATION
PRIME ESTATE LOT IN LOCKWOOD/GUNSTER NEIGHBORHOOD. ALMOST 1/2 ACRE. NICE, NEW CUSTOM HOMES ON THIS STREET. PRIVATE GATED COMMUNITY WITH 24 HR. SECURITY, TENNIS COURTS, 4 PONDS, EXERCISE ROOM, POOL, BRICK SIDEWALKS AND GAS STREET LIGHTS, TO NAME A FEW AMENITIES. LOTS 11, 12, 13, 14, 16, 17, 18, 20, AND 21 - BLOCK A - ARE ALSO AVAILABLE AT $69,000 EACH. GO TO WWW.LOCKWOODMONTGOMERY TO FIND OUT MORE ABOUT LOCKWOOD. PURCHASER TO VERIFY SCHOOL ZONES.
- Type:
- Land
- Sq.Ft.:
- n/a
- Status:
- Active
- Beds:
- n/a
- Lot size:
- 0.67 Acres
- Baths:
- MLS#:
- 471379
- Subdivision:
- Vaughn Meadows
ADDITIONAL INFORMATION
Come rediscover some of the last available 100' lots inside the By Pass. Currently 41 beautiful wooded lots are available. 3500 minimum square footage requirement on all new homes, and plans to be approved by Architectural Review Board. Lots originally priced at $80,000 each. Additional land available for development. Convenient to downtown business district, East Montgomery, Baptist and Jackson hospitals as well as I-85.
- Type:
- General Commercial
- Sq.Ft.:
- n/a
- Status:
- Active
- Beds:
- n/a
- Year built:
- 1860
- Baths:
- MLS#:
- 457393
ADDITIONAL INFORMATION
New Roof, Built in the 1800's, near capitol complex and Montgomery County Board of Education, Tax records show 2,527 sq feet. Owner is licensed real estate agent with Morris VIP Realty.
- Type:
- Land
- Sq.Ft.:
- n/a
- Status:
- Active
- Beds:
- n/a
- Baths:
- MLS#:
- 434201
- Subdivision:
- Breckenridge
ADDITIONAL INFORMATION
Available lot in Breckenridge! A Master planned community in East Montgomery,and one of the few custom home neighborhoods left in our area! Located off Ray Thorington Road, and across the street from the newest city schools. Home Plans and Builders approved by ARC. Homeowners enjoy access to large gathering room with stack stone fireplace, full catering kitchen, 24 hour access to fitness center, Zero entry swimming pool, fully furnished outdoor patios, and covered pool cabana next to children playground and lighted double tennis courts. Accepting lot holds now. Email me for updated lot list.
- Type:
- Land
- Sq.Ft.:
- n/a
- Status:
- Active
- Beds:
- n/a
- Baths:
- MLS#:
- 413555
- Subdivision:
- Breckenridge
ADDITIONAL INFORMATION
Available lot in Breckenridge! A Master planned community in East Montgomery,and one of the few custom home neighborhoods left in our area! Located off Ray Thorington Road, and across the street from the newest city schools. Home Plans and Builders approved by ARC. Homeowners enjoy access to large gathering room with stack stone fireplace, full catering kitchen, 24 hour access to fitness center, Zero entry swimming pool, fully furnished outdoor patios, and covered pool cabana next to children playground and lighted double tennis courts. Accepting lot holds now. Email me for updated lot list.
- Type:
- Land
- Sq.Ft.:
- n/a
- Status:
- Active
- Beds:
- n/a
- Lot size:
- 0.16 Acres
- Baths:
- MLS#:
- 410603
ADDITIONAL INFORMATION
LOT IS CURRENTLY ZONED FOR RESIDENTIAL DEVELOPMENT. LOT WILL BE IDEAL FOR SINGLE FAMILY DWELLING, DUPLEX OR STRUCTURE CONTAINING THREE OR FOUR FAMILY UNITS AND TOWNHOUSES.
ADDITIONAL INFORMATION
Interstate I-85 & US Hwy 80 E property. Almost one acre with more adjoining land available to make whatever size needed. Great visibility on I-85. Located at Exit 16, just east of the new Outer Loop and Chantilly Parkway. Zoned B-2 with all utilities available. This property is in the Town of Pike Road which is one of the fastest growing municipalities in the state of Alabama with one of the highest average family income in the state. Tremendous residential and commercial growth taking place all around this I-85 interchange.
Information herein is believed to be accurate and timely, but no warranty as such is expressed or implied. Listing information Copyright 2025 Multiple Listing Service, Inc. of Montgomery Area Association of REALTORS®, Inc. The information being provided is for consumers’ personal, non-commercial use and will not be used for any purpose other than to identify prospective properties consumers may be interested in purchasing. The data relating to real estate for sale on this web site comes in part from the IDX Program of the Multiple Listing Service, Inc. of Montgomery Area Association of REALTORS®. Real estate listings held by brokerage firms other than Xome Inc. are governed by MLS Rules and Regulations and detailed information about them includes the name of the listing companies.
Montgomery Real Estate
The median home value in Montgomery, AL is $150,000. This is higher than the county median home value of $136,100. The national median home value is $338,100. The average price of homes sold in Montgomery, AL is $150,000. Approximately 45.25% of Montgomery homes are owned, compared to 39.35% rented, while 15.4% are vacant. Montgomery real estate listings include condos, townhomes, and single family homes for sale. Commercial properties are also available. If you see a property you’re interested in, contact a Montgomery real estate agent to arrange a tour today!
Montgomery, Alabama has a population of 201,022. Montgomery is less family-centric than the surrounding county with 22.55% of the households containing married families with children. The county average for households married with children is 23.51%.
The median household income in Montgomery, Alabama is $49,989. The median household income for the surrounding county is $52,511 compared to the national median of $69,021. The median age of people living in Montgomery is 36.1 years.
Montgomery Weather
The average high temperature in July is 91.4 degrees, with an average low temperature in January of 35.2 degrees. The average rainfall is approximately 51.1 inches per year, with 0.2 inches of snow per year.
