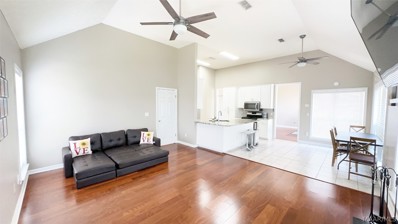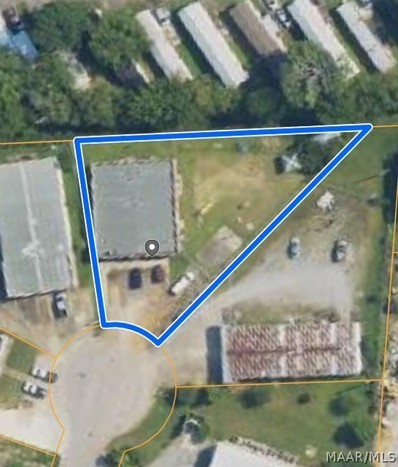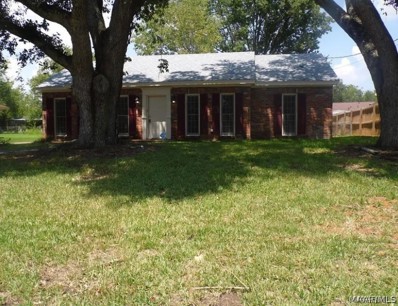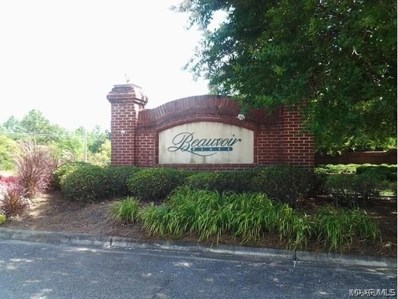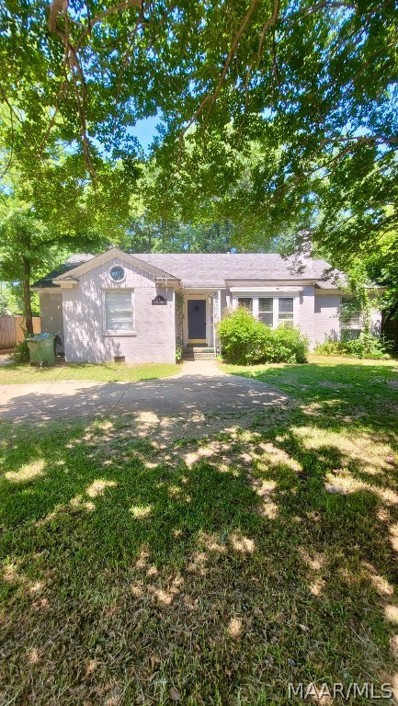Montgomery AL Homes for Rent
- Type:
- Single Family
- Sq.Ft.:
- 3,208
- Status:
- Active
- Beds:
- 4
- Lot size:
- 0.36 Acres
- Year built:
- 2005
- Baths:
- 4.00
- MLS#:
- 559199
- Subdivision:
- Grove Park
ADDITIONAL INFORMATION
"Limited time promotion! Approximately 5.625% interest rate & 100% financing available when you use preferred lender, call agent for details" This captivating 4-bedroom/ could be upstairs bonus room, 3.5-bathroom property in Grove Park neighborhood is your own private oasis. Nestled on a corner lot and boasting over 3200 square feet of living space. Enter through a secure gatehouse for ultimate privacy. Explore your very own 80-acre park, complete with walking trails, fishing lakes, and a playground to entertain the kids. Host gatherings in the grand clubhouse, featuring a spacious great room ideal for socializing, two dining areas, and a private kitchen. On-site fitness center offering classes and rejuvenating massages. Unwind by the year-round heated pool and hot tub, perfect for soaking away stress and enjoying the beautiful outdoors. Let professional lawn care handle the yard work, giving you more time to focus on what matters most – creating lasting memories in your private paradise. This stunning home, designed by renowned architect Harold Nichols, boasts an extra-large great room and kitchen. This culinary haven features a spacious work island and a convenient butler's pantry, ensuring meal preparation is both efficient and enjoyable. The kitchen offers modern amenities that make it perfect for hosting and creating gourmet meals. Host formal dinners in style in the dedicated dining room. The versatile 4th bedroom upstairs can be used as a comfortable bedroom or a bonus room to fit your needs. Enjoy the convenience of a walk-in attic door for easy storage access. This property offers peace of mind with brand new upgrades (less than a year old) including 2 downstairs AC units, a hot water heater, garbage disposal, dishwasher, fresh wall paint, and new carpets – ensuring optimal comfort and functionality. This property won't last long! Schedule your showing today!
- Type:
- Single Family
- Sq.Ft.:
- 1,708
- Status:
- Active
- Beds:
- 3
- Lot size:
- 0.29 Acres
- Year built:
- 1951
- Baths:
- 2.00
- MLS#:
- 559492
- Subdivision:
- Truett Manor
ADDITIONAL INFORMATION
Attention investors! Don't miss this opportunity to own a 3-bedroom, 2-bathroom home with incredible potential. This property is a diamond in the rough, waiting for your vision and updates. Featuring a spacious layout with a bright living area, this home has great bones and floorplan. The kitchen and bathrooms are ready for your personal touch and renovation ideas. The large backyard offers plenty of space for outdoor activities. Schedule a showing today and explore the possibilities!
- Type:
- Single Family
- Sq.Ft.:
- 840
- Status:
- Active
- Beds:
- 3
- Lot size:
- 0.14 Acres
- Year built:
- 1966
- Baths:
- 1.00
- MLS#:
- 559484
- Subdivision:
- Chisholm
ADDITIONAL INFORMATION
$10K Price Drop - Investor Special: 3BR/1BA Home! Attention investors! This 3-bedroom, 1-bathroom home presents a great opportunity, With a rental potential of $850 per month with a section 8 tenant lined up! Don’t miss out on this affordable investment opportunity with fresh paint, all hard surface floors throughout and solid rental income potential. Appliances in pictures are not available. Schedule a viewing today.
- Type:
- Single Family
- Sq.Ft.:
- 1,524
- Status:
- Active
- Beds:
- 3
- Lot size:
- 0.29 Acres
- Year built:
- 1955
- Baths:
- 2.00
- MLS#:
- 559081
- Subdivision:
- Normandale
ADDITIONAL INFORMATION
Upon entering this wonderful home the first thing you will notice are the original BEAUTIFUL HARDWOOD FLOORS. These floors are through the majority of this house. Lots of space in the BIG KITCHEN for preparing those special meals that bring you all together. This kitchen has lots of counter space for meal prep. The FLORIDA room has an entry from the kitchen and dining room for convenience. This room has the hookups for the laundry in a closeted space. Plenty of room to add a desk and sofa for a GETAWAY. It looks out to the SHADY BACKYARD FOR A GREAT PLACE TO GATHER AND ENJOY. All of the bedrooms are a generous size. PRIMARY bedroom has its own TILED BATHROOM with BIG SHOWER. Hall bath is tiled also with tub and has nice vanity. The ATTACHED STORAGE may have been a garage BUT could be possibly be converted to add living square footage o BACK TO a garage. It could be the workout room or study or private getaway that you really need! Home was PAINTED IN/OUT within the last 12 months. Nice neutral colors. PROXIMITY TO HYUNDAI BLVD 11 MINS OR 9 MINS TO DOWNTOWN STATE OF ALABAMA OFFICES. CALL ME or call your favorite agent to see this one today!
- Type:
- Single Family
- Sq.Ft.:
- 1,835
- Status:
- Active
- Beds:
- 3
- Lot size:
- 0.3 Acres
- Year built:
- 1993
- Baths:
- 2.00
- MLS#:
- 559385
- Subdivision:
- Halcyon Blvd
ADDITIONAL INFORMATION
You will love this beautiful home located in a very convenience location. Walking distance to elementary school. Two living areas in a very open floor plan, three bedrooms and two bathrooms. Beautiful hardwood floors, high ceilings in the den and fireplace with gas logs. Gourmet kitchen opens to the den where family gathers. Remodeled kitchen features Granite counter tops, stainless steel sink, subway tile back splash, breakfast bar, pantry, stainless steel appliances: refrigerator, gas range, dishwasher, microwave. Laundry room leading to two car garage. Formal dining room currently can be used as an office. Guest bathroom remodeled with modern bowl sink and ceramic tile floors. New lighting and stainless faucet. Master suite with separate entrance to back patio. Gorgeous remodeled master bath with double vanity, separate shower and garden tub, and extra large walk-in closet. Backyard has extra large storage building and a privacy fence totally enclosing the yard. Call for appointment to tour this lovely home.
- Type:
- Single Family
- Sq.Ft.:
- 2,376
- Status:
- Active
- Beds:
- 4
- Lot size:
- 0.3 Acres
- Year built:
- 1976
- Baths:
- 3.00
- MLS#:
- 559384
- Subdivision:
- Westminster
ADDITIONAL INFORMATION
Welcome to your dream home! This beautiful 4-bedroom, 2.5-bathroom residence spans 2,376 sqft and offers an ideal blend of comfort and style. This home has a spacious living room featuring a cozy fireplace, perfect for those chilly winter nights. The well-appointed kitchen and dining areas are perfect for both casual meals and formal gatherings. Outside, an inviting inground pool awaits, offering a refreshing escape during hot summer days. The yard is adorned with mature trees, providing ample shade and a serene, park-like atmosphere. Located in a desirable Westminster neighborhood, this home offers the perfect setting for both relaxation and entertaining. Don’t miss the chance to make this your forever home!
- Type:
- Single Family
- Sq.Ft.:
- 2,511
- Status:
- Active
- Beds:
- 5
- Year built:
- 2024
- Baths:
- 3.00
- MLS#:
- 559369
- Subdivision:
- Taylor Lakes
ADDITIONAL INFORMATION
NEW Carol Plan WOW! 5 Bedrooms, 3 full baths and a 2-car garage. This home features an OPEN kitchen with Quartz counters with STAINLESS STEEL APPLIANCES and an eat-in DINING area. You have a Formal Dining/Living or STUDY for the perfect working from home career buyer. On the main level you also have a secondary bedroom perfect for a GUEST room or home office. Upstairs you have the HUGE Main bedroom Suite with EX-Large WALK-IN closet. In your attached bath we offer Quartz vanity with double sinks, separate shower and GARDEN tub. How convenient, the Laundry is on the upper level with the bedrooms. There is another LIVING area upstairs. 3 more bedrooms and a full bath with double sinks to complete this fantastic new plan. NOTE: Actual home is under construction. Pictures depict a similar completed home/floor plan & elevation, but it is not the actual home for sale. Features, colors, finishes & options may differ from what's shown.
- Type:
- General Commercial
- Sq.Ft.:
- n/a
- Status:
- Active
- Beds:
- n/a
- Year built:
- 1979
- Baths:
- MLS#:
- 559345
ADDITIONAL INFORMATION
- Type:
- Single Family
- Sq.Ft.:
- 4,829
- Status:
- Active
- Beds:
- 5
- Lot size:
- 0.62 Acres
- Year built:
- 1995
- Baths:
- 4.00
- MLS#:
- 559206
- Subdivision:
- Wynlakes
ADDITIONAL INFORMATION
EXCEPTIONAL custom built home in Wynlakes on Wynchase Circle! Beautiful location on the golf course yet surrounded by lush landscaping offering the upmost in privacy! Stunning features throughout with 12 ft. ceilings, deep crown molding, hardwood floors, custom shutters, two staircases with ornate iron spindles & landscaping with dusk to dawn lighting. Meticulously maintained with a NEW roof, NEW HVAC’s & NEW hot waters heaters within the recent past. The impressive entrance features double mahogany doors with beveled glass opening to an elegant 2 story entry foyer with limestone flooring, a dining room with beautiful arched windows & a great room with a gas fireplace boasting a limestone mantle flanked by multiple lighted display cabinets. Three sets of French doors open to a large covered two tiered patio with ceiling fans & a stacked stone grilling station. The fully equipped kitchen is a chef's dream offering a spacious work island with quartz counter tops, stainless appliances; double ovens, gas cooktop, bar with wine refrigerator & glass display cabinets, an abundance of granite counter tops, two pantries & more! The kitchen offers a breakfast bar for seating 5 or more and opens to a spacious gathering room & breakfast room, perfect for entertaining! Located downstairs, the primary bedroom is spacious & comfortable & the luxury bath is truly spa like. A laundry room with custom cabinets, an adjacent powder room with custom vanity and an oversized 3 car garage round out the first floor. Upstairs features 3 bedrooms; one bedroom with an ensuite bath and 2 bedrooms sharing a Jack & Jill bath, a home office (could be a 5th bedroom if needed) & a spacious bonus room currently used as an exercise room. Fabulous storage space throughout with nearly all closets having custom California closets. Over 6200 sq. under roof. This fine home was built by a custom home builder for his personal home & it’s evident no expense was spared! Make your appointment today!
- Type:
- Single Family
- Sq.Ft.:
- 2,685
- Status:
- Active
- Beds:
- 4
- Lot size:
- 0.53 Acres
- Year built:
- 1989
- Baths:
- 3.00
- MLS#:
- 559145
- Subdivision:
- Halcyon South
ADDITIONAL INFORMATION
Exquisite Home Designed for Gracious Living and Entertaining! Overview: Size: 2,685 sq. ft. (per county records) Location: Near the Shoppes at East Chase, restaurants, and parks by Halcyon in Montgomery Lot: 135.9 x 189.4 ft (over half an acre) Key Features: Bedrooms: 4 spacious bedrooms, with the potential for a 5th bedroom Bathrooms: 2.5 bathrooms Ceilings: 9-foot ceilings throughout with ceiling fans and new lighting Primary Bedroom: Includes a jetted tub, a huge walk-in closet, and a spacious layout Additional Rooms: Enclosed formal living room, gorgeous sunroom, large bonus room off the kitchen (perfect for a home office or 5th bedroom) Interior Details: Kitchen: Large with oak cabinets, spacious informal dining area, super-sized pantry, and dishwasher Flooring: Granite valued at 30.00 a sq. ft. has been laid in most of the home. Other rooms have ceramic tile floors. The formal living room is the only room with carpet. The refrigerator, washer, and dryer remain in the house. HVAC: New Daikin HVAC system with controlled temperature with a 12-year warranty Living Spaces: Formal living room with neutral colors, formal dining room, and a great room with tray ceilings and a fireplace with a gas starter Exterior and Additional Amenities: Roof: was just replaced in June 2024 Carport: Two-car carport with a super oversized storage/workshop area Yard: Beautiful curb appeal with a privacy wood fence and iron gate accents on both sides Security: Camera system that can be controlled remotely and an alarm system is installed . Expensive stones have been placed around the entire foundation.
- Type:
- Land
- Sq.Ft.:
- n/a
- Status:
- Active
- Beds:
- n/a
- Lot size:
- 0.09 Acres
- Baths:
- MLS#:
- 559231
- Subdivision:
- Centennial Hill
ADDITIONAL INFORMATION
Property currently has no house on it. Lot was formerly utilized as a parking lot. Property is adjoined to another property 412 Ross St. Properties can be sold together. Thanks for Showing!
- Type:
- Land
- Sq.Ft.:
- n/a
- Status:
- Active
- Beds:
- n/a
- Lot size:
- 0.09 Acres
- Baths:
- MLS#:
- 559227
- Subdivision:
- Centennial Hill
ADDITIONAL INFORMATION
Property currently has no house on it. Lot was formerly utilized as a parking lot and is adjoined to 964 Highland Ave both lots can be sold together. Thanks for Showing!
- Type:
- General Commercial
- Sq.Ft.:
- n/a
- Status:
- Active
- Beds:
- n/a
- Year built:
- 2003
- Baths:
- MLS#:
- 559111
ADDITIONAL INFORMATION
OFFICE SPACE WITH WAREHOUSE!!! Bring this formal construction company back to life. This building has a large receptionist area, 3 additional offices, large conference room, kitchen, 2 bathrooms and a huge warehouse for storage.
$374,900
825 Park Avenue Montgomery, AL 36106
- Type:
- Single Family
- Sq.Ft.:
- 2,970
- Status:
- Active
- Beds:
- 3
- Lot size:
- 0.24 Acres
- Year built:
- 1923
- Baths:
- 3.00
- MLS#:
- 559142
- Subdivision:
- Cloverdale
ADDITIONAL INFORMATION
Welcome to the stunning Bellingrath House, a historic gem nestled in the heart of the sought-after Cloverdale area of Montgomery, AL. built circa 1923. This beautifully preserved residence combines timeless elegance with modern amenities, offering a unique living experience. With 3 bedrooms and 3 full bathrooms, this residence provides ample space for both family living & entertaining. This 2,970 sq ft home boasts original wide baseboards, wide crown molding, wainscoting, & beautiful hardwood floors trimmed in mahogany all reflecting the craftsmanship of a bygone era. The recently renovated kitchen is a chef’s dream, featuring a 6-burner KitchenAid gas cooktop, marble countertops, under-cabinet lighting with dimmers, & white subway tile backsplash. Includes a sunroom, dining room, breakfast room, and laundry room, offering plenty of space for various activities & needs. Two gas-lit fireplaces add warmth & character. Enjoy storage galore with ample closets throughout the home, as well as attached exterior storage for your convenience. The 3rd bedroom, with its own entrances & parking, could serve as an income-producing Airbnb if desired. The home is equipped with 2 heat pumps & a gas tankless water heater for optimal energy efficiency. A new architectural shingle roof was installed in 2014. In May 2021, a moisture barrier, sump pump, and all-new ductwork were added under the house. Step outside to a professionally landscaped yard with a programmable sprinkler system, patio, & garden, ideal for relaxing & hosting guests. The side courtyard is reminiscent of a New Orleans courtyard, featuring French drains, a brick wall, a rock wall, & a small deck nestled under a large oak tree. Located just moments away from restaurants, shops, Maxwell AFB & Huntington college & just minutes to interstates I-85 & I-65. This property is not just a house; it’s a piece of Montgomery’s history. Experience the charm and character of historic living with all the conveniences of today.
- Type:
- Single Family
- Sq.Ft.:
- 2,465
- Status:
- Active
- Beds:
- 4
- Lot size:
- 0.29 Acres
- Year built:
- 2006
- Baths:
- 2.00
- MLS#:
- 558965
- Subdivision:
- Stoneybrooke Plantation
ADDITIONAL INFORMATION
Seller's are very motivated! Welcome to this custom-built one owner home that features 4 bedrooms and 2 bathrooms, beautiful mature landscaping, extended garage by 4 feet, 3 covered patios, new roof and HVAC system that is less than 4 years old, a 2024 hot water heater! As you enter the home, you will immediately notice the open concept through the main living area with an abundance of natural light. The kitchen with breakfast bar opens to breakfast area and large family room, where a gas fireplace takes center stage, providing a cozy ambiance. The large master bedroom has an additional exterior door to the back covered porch and an en-suite bathroom with a stand-alone shower, a relaxing soaking/garden tub, and a generous extra large walk-in closet. Three additional guest bedrooms offer plenty of space and privacy for family or guests, and they share a jack and jill guest bathroom with a tub-shower combination and a convenient linen closet. A fully fenced backyard, enclosed with a 6-foot privacy fence, makes this home complete! Just minutes to Chantilly Parkway, EastChase and the Interstate! Call today for a tour!
- Type:
- Single Family
- Sq.Ft.:
- 1,747
- Status:
- Active
- Beds:
- 3
- Lot size:
- 0.23 Acres
- Year built:
- 1971
- Baths:
- 2.00
- MLS#:
- 559044
- Subdivision:
- Montwood Estates
ADDITIONAL INFORMATION
Welcome to your starter dream home! With three spacious bedrooms, two bathrooms, and a backyard that’s perfect for summer parties, this house has it all. Plus, the drive way which means you’ll never have to worry about parking again. Sunday family barbecues on the patio and the peaceful retreat of a master suite after a long day. Located just off Virginia Loop Rd on a quiet cuda sac waiting for you.
- Type:
- Single Family
- Sq.Ft.:
- 2,223
- Status:
- Active
- Beds:
- 3
- Lot size:
- 0.53 Acres
- Year built:
- 1947
- Baths:
- 2.00
- MLS#:
- 559117
- Subdivision:
- Dalraida
ADDITIONAL INFORMATION
Don't miss the chance to experience the newly revamped layout of this lovely home! 3735 Dalraida Terrace has been transformed into a three-bedroom home, enhancing its charm. There has only been one previous owner. The kitchen boasts updated stainless steel appliances, and the main suite now features a spacious walk-in closet. The open living area includes a cozy fireplace, and the backyard is fenced with a covered patio. The HVAC system has been replaced and comes with a 10-year warranty. This home is conveniently located near Gunter and Maxwell Air Force Base, in a neighborhood that offers nature walks and parks. Act now and make 3735 Dalraida Terrace your new home! More pictures coming soon. The seller is motivated to make this your home. Call your favorite agent or myself for a showing. Click this link for the video. https://youtu.be/1GRtUGUeIus?feature=shared
- Type:
- Land
- Sq.Ft.:
- n/a
- Status:
- Active
- Beds:
- n/a
- Lot size:
- 0.3 Acres
- Baths:
- MLS#:
- 559025
- Subdivision:
- Beauvoir
ADDITIONAL INFORMATION
Turn into Beauvoir Subdivision off Bell Rd onto Beauvoir Lake Drive. Turn right onto Old Park Row and the lot is on the left.
Open House:
Sunday, 1/12 2:00-4:00PM
- Type:
- Single Family
- Sq.Ft.:
- 2,685
- Status:
- Active
- Beds:
- 4
- Lot size:
- 0.51 Acres
- Year built:
- 1984
- Baths:
- 2.00
- MLS#:
- 559001
- Subdivision:
- Halcyon
ADDITIONAL INFORMATION
Picturesque moss-draped trees welcome you to this 4 bedroom 2 bath brick beauty. This is split floorplan with master on one side of the house and the other 3 bedrooms and bath on the other side giving total privacy. The wood details and rustic accents of the interior make this house a must see. Beginning with the parquet flooring in the foyer that carries over into the dining room making an elegant entrance into this eclectic home. The large kitchen and breakfast nook have updated tile floors and convenient access to the backyard via french doors that open to the large deck. A music room or study/office flanks the other side of the foyer and provides a cozy additional space. Step down into a massive great room with tongue and groove ceiling and a charming brick, wood burning fireplace. The expansive primary bedroom is large enough to have a sitting room and the en suite bathroom is true gem with double sinks, separate tub and shower, and fabulous walk-in closet. The remaining 3 bedrooms have built-in shelving in the closets, and there's an abundance of additional storage space throughout the house as well.
- Type:
- Land
- Sq.Ft.:
- n/a
- Status:
- Active
- Beds:
- n/a
- Lot size:
- 0.21 Acres
- Baths:
- MLS#:
- 559010
- Subdivision:
- Highland Gardens
ADDITIONAL INFORMATION
Located in the Highland Gardens subdivision, this vacant lot is ready for a home to be built! This lot already features a paved driveway, walkway, and mature trees. Don't miss out on this opportunity!
- Type:
- Single Family
- Sq.Ft.:
- 3,089
- Status:
- Active
- Beds:
- 4
- Lot size:
- 0.19 Acres
- Year built:
- 2024
- Baths:
- 3.00
- MLS#:
- 559007
- Subdivision:
- Jubilee
ADDITIONAL INFORMATION
Up to $20k your way for the month of December! Please contact Brittney Soto, 334.313.7732, for more details (subject to terms and can change at any time) The “Cunningham” floorplan is a full 2 story home featuring cunning details that will have you falling in love. With 2 rooms downstairs, it also boasts two entrances, one through the garage to the mudroom and one through the large, covered wrap around porch to the foyer. The foyer leads to the first large downstairs bedroom and full bath then continues you into the all-in-one kitchen, great room and dining room. The open-concept is a dream for entertaining or spending quality time together. The primary retreat off of the living room features a luxurious primary bathroom and two extensive walk-in closets. With two vanities on either side of the primary bathroom, you will never fight for counter space or elbow room. The upstairs flaunts a unique design with a loft area, two bedrooms and a sweeping bonus room/bedroom. This layout truly is a must see! Call or Text Brittney Soto, 334.313.7732, today for a personal tour! Don't miss out! **Also ask how you can get the chance to obtain an extra $5k incentive, for up to a total of $25k!!!
- Type:
- Single Family
- Sq.Ft.:
- 4,245
- Status:
- Active
- Beds:
- 4
- Lot size:
- 0.31 Acres
- Year built:
- 2007
- Baths:
- 5.00
- MLS#:
- 558962
- Subdivision:
- Wynlakes
ADDITIONAL INFORMATION
Experience luxury living at its finest in this completely remodeled 4 bedroom, 4.5 bath home, plus a bonus room with a kitchenette perfectly situated on hole 15 on Wynlakes golf course. This home has been thoughtfully updated with high end finishes and modern amenities, offering a blend of elegance and comfort. As you step inside you will be greeted by a spacious open floor plan featuring beautiful sand and stained hardwood floors, an open kitchen with a large island, top tier quartzite countertops, and new modern light fixtures. The main level also includes a study and a luxurious master suite with a spa-like ensuite bathroom featuring a soaking tub with air jets, walk in steam shower, and dual vanities. Three additional bedrooms up stairs each with their own bathroom offer ample space for family and guests. The bonus/media room features a kitchen complete with a small refrigerator, microwave, and sink. The outdoor living space is just as impressive , showcasing a stone fireplace with a large patio overlooking the fairway, perfect relaxing and enjoying the serene views. This home is just a short walk to the tennis courts, pool, and club house.
- Type:
- Single Family
- Sq.Ft.:
- 3,135
- Status:
- Active
- Beds:
- 5
- Year built:
- 2004
- Baths:
- 3.00
- MLS#:
- 558912
- Subdivision:
- Sturbridge
ADDITIONAL INFORMATION
This beautiful one owner Sturbridge home is move in ready and perfect for a nice large family. It is located in "The Heritage" on a private cul-de-sac lot fully fenced in with mature trees. As you walk through the front door, there is a foyer that takes you into the open floor plan with a formal dining room and large great room with gas log fireplace. Extra space to enjoy of the great room is an added heated and cooled sunroom to enjoy coffee in the morning. The kitchen has stainless steel appliances, granite countertops, tile back splash with tons of cabinet space. There is breakfast bar that can seat four comfortably and also a very nice kitchen dining area. The laundry room is on the main floor with plenty of space and also has a utility sink. The main bedroom is downstairs with huge master bath that has a double sink vanity, separate shower and jetted jacuzzi tub. There is a generous size walk in closet for the master bedroom with shelving. This floor plan is ideal with two more bedrooms on the main floor that share a bath on the opposite side of the living area. Upstairs there are two more bedrooms that are both a very nice size one with a walk-in closet and the other could be used as a bonus/play room for kids. This home has a nice size garage one a very spacious well maintained yard. Easy to show.
- Type:
- Single Family
- Sq.Ft.:
- 1,414
- Status:
- Active
- Beds:
- 2
- Year built:
- 1992
- Baths:
- 2.00
- MLS#:
- 558921
- Subdivision:
- Magnolia Point
ADDITIONAL INFORMATION
Discover this charming all-brick home nestled in a cozy neighborhood, just a short stroll from your favorite church and private school. This inviting residence features a thoughtful split floor plan, offering spacious bedrooms with large walk-in closets and spacious bathrooms equipped with a relaxing garden tub and dual vanity. The heart of the home is the well-appointed kitchen, a breakfast bar, a welcoming dining area, and an abundance of cabinetry and countertop space. Step outside to your private backyard, complete with a delightful covered patio, attached storage—ideal for entertaining friends and family in a fully fenced setting. While this home requires a bit of TLC, its potential is limitless. Enjoy the convenience of being near The Mall, top-rated schools, Walmart, Publix, and a variety of dining options. Don't miss the opportunity to make this lovely home your own!
- Type:
- Single Family
- Sq.Ft.:
- 1,766
- Status:
- Active
- Beds:
- 3
- Lot size:
- 0.47 Acres
- Year built:
- 1940
- Baths:
- 2.00
- MLS#:
- 558813
- Subdivision:
- Montgomery Heights
ADDITIONAL INFORMATION
Welcome to 711 Federal Drive, an excellent investment opportunity. This charming property features three spacious bedrooms and two bathrooms, making it an ideal home for you or potential renters. The home has original hardwood floors throughout, adding a touch of timeless elegance. The large living room offers space for relaxation and entertainment. The dining room seamlessly connects to the kitchen, providing a welcoming space. Outside, the property features a large backyard that includes three storage buildings, one of which is a single-car garage, offering plenty of space for storage. Additionally, a stackable washer and dryer are included with the property, providing added convenience. Don't miss out on this fantastic opportunity to invest in a property with great potential!
Information herein is believed to be accurate and timely, but no warranty as such is expressed or implied. Listing information Copyright 2025 Multiple Listing Service, Inc. of Montgomery Area Association of REALTORS®, Inc. The information being provided is for consumers’ personal, non-commercial use and will not be used for any purpose other than to identify prospective properties consumers may be interested in purchasing. The data relating to real estate for sale on this web site comes in part from the IDX Program of the Multiple Listing Service, Inc. of Montgomery Area Association of REALTORS®. Real estate listings held by brokerage firms other than Xome Inc. are governed by MLS Rules and Regulations and detailed information about them includes the name of the listing companies.
Montgomery Real Estate
The median home value in Montgomery, AL is $150,000. This is higher than the county median home value of $136,100. The national median home value is $338,100. The average price of homes sold in Montgomery, AL is $150,000. Approximately 45.25% of Montgomery homes are owned, compared to 39.35% rented, while 15.4% are vacant. Montgomery real estate listings include condos, townhomes, and single family homes for sale. Commercial properties are also available. If you see a property you’re interested in, contact a Montgomery real estate agent to arrange a tour today!
Montgomery, Alabama has a population of 201,022. Montgomery is less family-centric than the surrounding county with 22.55% of the households containing married families with children. The county average for households married with children is 23.51%.
The median household income in Montgomery, Alabama is $49,989. The median household income for the surrounding county is $52,511 compared to the national median of $69,021. The median age of people living in Montgomery is 36.1 years.
Montgomery Weather
The average high temperature in July is 91.4 degrees, with an average low temperature in January of 35.2 degrees. The average rainfall is approximately 51.1 inches per year, with 0.2 inches of snow per year.




