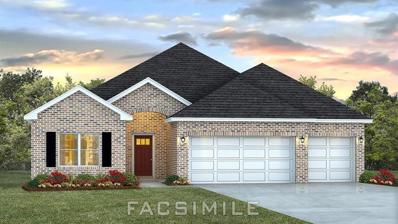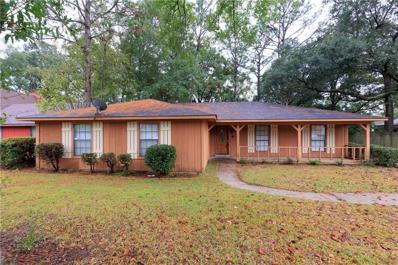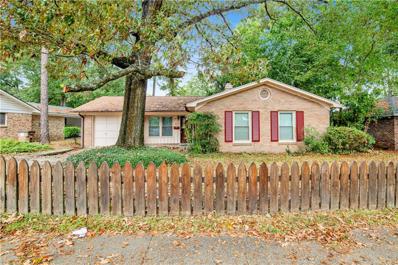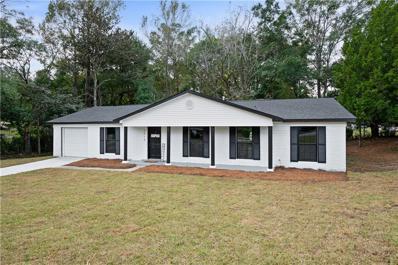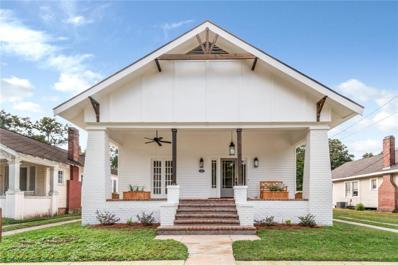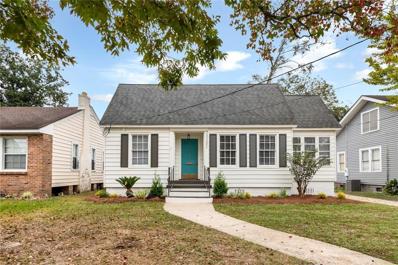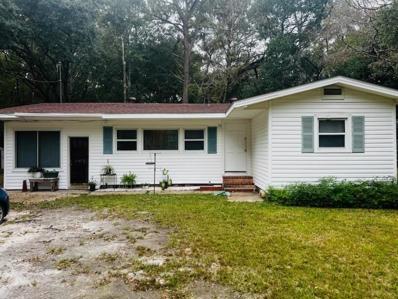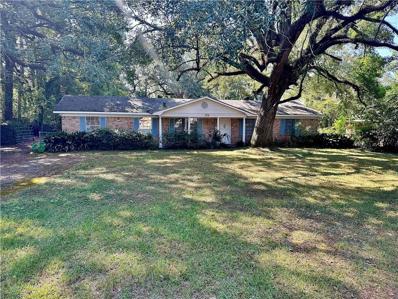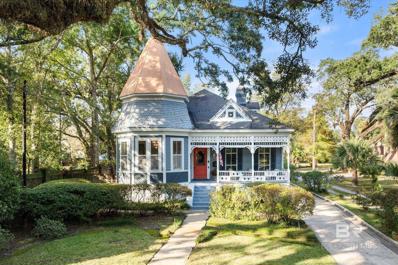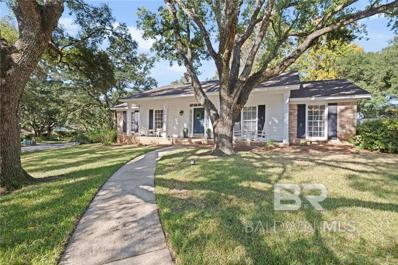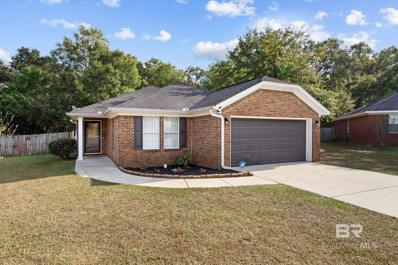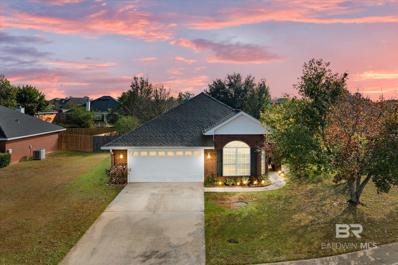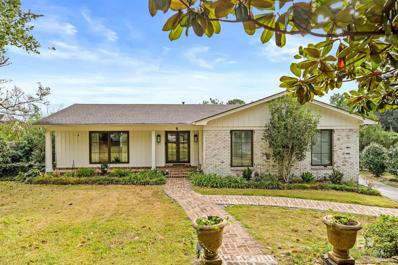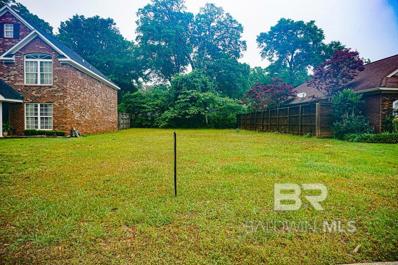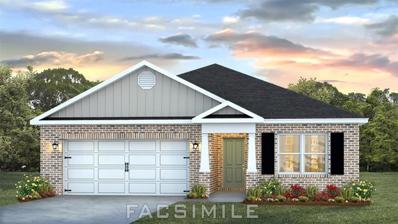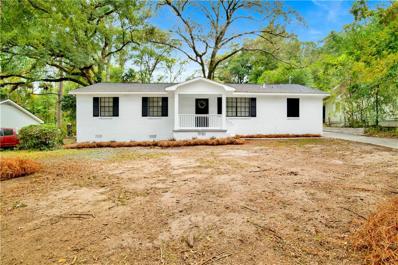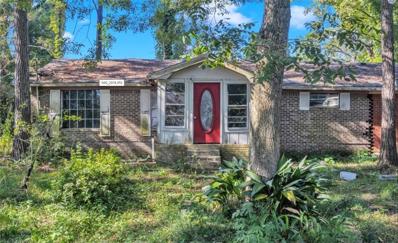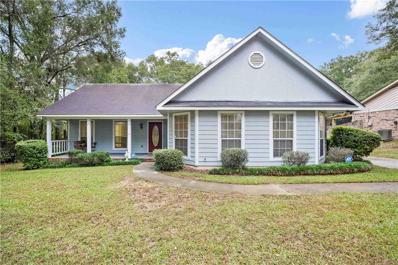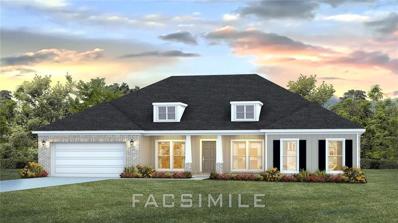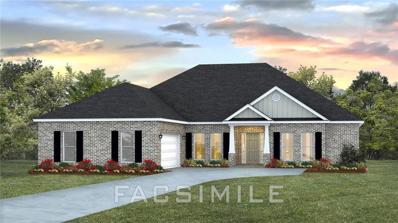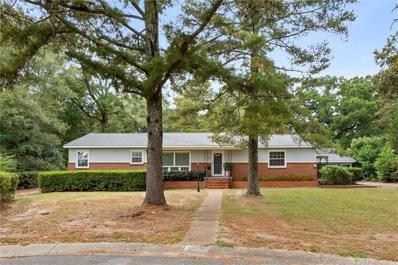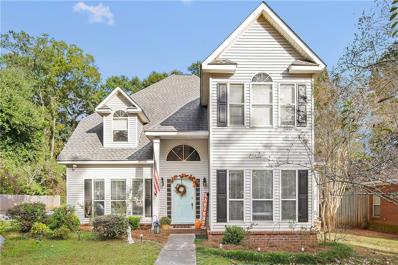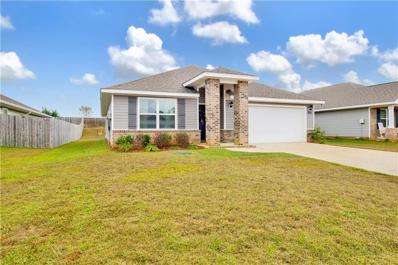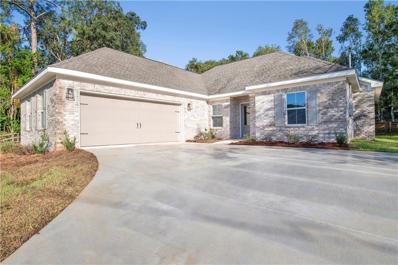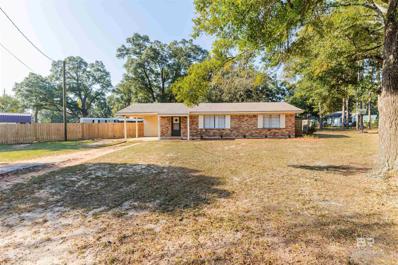Mobile AL Homes for Rent
$398,900
1065 Provision Road Mobile, AL 36608
- Type:
- Single Family
- Sq.Ft.:
- 2,486
- Status:
- Active
- Beds:
- 4
- Lot size:
- 0.25 Acres
- Year built:
- 2024
- Baths:
- 3.00
- MLS#:
- 7481472
- Subdivision:
- Heritage Lake
ADDITIONAL INFORMATION
UNDER CONSTRUCTION: Welcome to Heritage Lake, our newest community! The HAWTHORNE is a beautiful one-story home with an open floor plan, four bedrooms, three baths, and a covered back porch. The kitchen and bathrooms feature stunning Quartz countertops and soft-close white cabinets with bar-pull hardware. You'll love the kitchen's farmhouse sink with a lovely tile backsplash, an island with a breakfast bar, and stainless-steel appliances. The home has luxurious vinyl plank flooring throughout. The main bedroom suite includes two closets and a beautiful tile shower in the primary bathroom, with a separate tub. There's an additional en suite bathroom with a shower in bedroom two, a three-car garage with a steel garage door, and a Liftmaster door opener with two remotes. The home has an electric water heater, energy-efficient low-E insulated windows throughout, an LED lighting package, and ceiling fans in the living room and owner's suite. Secondary bedrooms are wired and blocked for ceiling fans. This home is being built to Gold FORTIFIED HomeTM certification standards, providing the buyer with potential savings on homeowner's insurance, a one-year builder's warranty, and a ten-year structural warranty. The home also includes the Home is Connected (SM) Smart Home Technology Package. This package features a Z-Wave programmable thermostat manufactured by Honeywell, a Home connect TM door lock manufactured by Kwikset, Deako Smart Switches, a Qolsys, Inc. touchscreen Smart Home control device, an automation platform from Alarm.com, an Alarm.com video doorbell, and an Amazon Echo Pop. ***Pictures may be similar but not necessarily of subject property, including interior and exterior colors, options, and finishes***
$309,000
6609 Footmans Court Mobile, AL 36695
- Type:
- Single Family
- Sq.Ft.:
- 2,400
- Status:
- Active
- Beds:
- 4
- Lot size:
- 0.27 Acres
- Year built:
- 1977
- Baths:
- 2.00
- MLS#:
- 7481451
- Subdivision:
- Carriage Hills
ADDITIONAL INFORMATION
Beautifully Updated 4-Bedroom Home! Discover your dream home in this spacious 2,400 square foot residence featuring 4 bedrooms and 2 bathrooms. Freshly updated throughout, this home offers new flooring, fresh paint, modern faucets, and a brand-new HVAC system. Step into a large living room perfect for entertaining, complete with a grand fireplace that adds warmth and charm. The separate dining room provides an elegant space for formal occasions. All bedrooms come with generous walk-in closets, while the primary bedroom includes built-in shelving for added convenience. The kitchen is a chef’s delight, boasting stunning granite countertops, a new disposal, and stainless steel appliances. Don’t miss out on this amazing opportunity—schedule a showing today and experience all that this home has to offer!
- Type:
- Single Family
- Sq.Ft.:
- 1,917
- Status:
- Active
- Beds:
- 4
- Lot size:
- 0.24 Acres
- Year built:
- 1979
- Baths:
- 3.00
- MLS#:
- 7468325
- Subdivision:
- Newport Village
ADDITIONAL INFORMATION
A gem on Pleasant Valley Road, close to schools, shopping and restaurants. Three bedrooms and three full baths, with bonus room. Plenty of space for with 2 decks and private backyard. Gas fireplace and an open concept living/dining room. Newer appliances to include refrigerator, gas stove, built-in microwave, and dishwasher. New washer and dryer in the laundry room. Cozy wood fireplace with a master suite and triple closets with a full bath. Spiral staircase with large bonus room with full bath that steps out to a private deck with separate entrance, great for guest. Single car garage and parking for four cars and driveway. A must see!
- Type:
- Single Family
- Sq.Ft.:
- 1,450
- Status:
- Active
- Beds:
- 4
- Lot size:
- 0.4 Acres
- Baths:
- 2.00
- MLS#:
- 7480956
- Subdivision:
- Carlisle
ADDITIONAL INFORMATION
OPEN HOUSE Sunday, November 10, 2024, 1:00 PM to 3:00 PM. Hope to you there! A lender will be on-site. Welcome to your dream home located in the sought-after Carlisle subdivision! Discover modern elegance and comfort in this beautifully renovated 4-bedroom, 2-bathroom home. Situated on a spacious corner lot, this home exudes curb appeal with a brand-new architectural roof and a fresh driveway leading to a secure garage. Step inside to find sleek updates throughout, LVP flooring, freshly painted interior, and recessed lighting that creates a warm, inviting atmosphere. The heart of the home is a stunning kitchen featuring white cabinets, elegant granite countertops, stainless steel appliances, and modern finishes making it both functional and visually striking. Enjoy the convenience of remote-controlled ceiling fans throughout, along with a new HVAC unit, ensuring year-round comfort. Both bathrooms have been meticulously updated, offering a spa-like retreat within the home. This property is perfect for the discerning buyer seeking style and security, with all the modern comforts and thoughtful touches needed for today’s lifestyle. Schedule a showing today and experience all the things this home has to offer. Some photos in this listing have been virtually staged to help showcase the property's potential for illustrative purposes only.
$349,000
123 Hyland Avenue Mobile, AL 36607
- Type:
- Single Family
- Sq.Ft.:
- 1,929
- Status:
- Active
- Beds:
- 3
- Lot size:
- 0.23 Acres
- Baths:
- 2.00
- MLS#:
- 7481286
- Subdivision:
- Hyland Place
ADDITIONAL INFORMATION
MIDTOWN BEAUTY!!! Take a look at this charming Modern Mid-Century home in Midtown. Close to Publix grocery, coffee shops, Taco Mama, Butch Cassidy's, Old Dutch, and many more convenient restaurants. Close to hospitals, shopping, Colleges and much more. Featuring 3 bedrooms 2 bathrooms. Wow, and a nice over sized yard with a deck for entertaining. This home has been restored with new fixtures, designer paint colors, all new lights, and ceiling fans. The eat in kitchen is completely updated with quartzite counter tops, subway tile backsplash, beautiful pendant lights, and designer upscale appliances with stainless streel and brushed bronze hardware. Bathrooms has been updated. New Tankless Water Heater. New roof, and a wonderful front porch with a ceiling fan to enjoy. Seller will transfer termite bond. One of the Seller is a licensed real estate agent in the state of AL.
$299,500
2320 Dauphin Street Mobile, AL 36606
- Type:
- Single Family
- Sq.Ft.:
- 2,030
- Status:
- Active
- Beds:
- 3
- Lot size:
- 0.18 Acres
- Baths:
- 2.50
- MLS#:
- 7479426
- Subdivision:
- Dauphin Heights
ADDITIONAL INFORMATION
Discover the blend of charm and modern convenience in this classic cottage, located just one block from Midtown's hottest spots, including Old Dutch, Taco Mama, Butch Cassidy's, and Publix. This home has been completely renovated and is move-in ready, offering a thoughtfully designed split-bedroom layout. The primary suite and a spacious den are nestled on the lower level, while the main level showcases several living spaces ideal for entertaining. Upstairs, you'll find two additional bedrooms, 1.5 baths, and a convenient laundry room. Enjoy plenty of parking, a covered patio for outdoor relaxation, and a spacious backyard. Recent updates include new flooring throughout, a brand-new HVAC system, new tankless hot water heater, new appliances, new hardware and upgraded plumbing and lighting. This gem is ready to welcome you to Midtown—don’t miss it!
$110,000
4018 Sonia Court Mobile, AL 36605
- Type:
- Single Family
- Sq.Ft.:
- 1,176
- Status:
- Active
- Beds:
- 3
- Lot size:
- 1 Acres
- Baths:
- 1.00
- MLS#:
- 7481559
- Subdivision:
- Sonia Court
ADDITIONAL INFORMATION
Check out this well maintained home that features 3 bedrooms and 1 bathrooms. The homes has updates throughout. The home features a new roof that was replaced in 2023. All appliances to remain to include the stove, refrigerator, wash, and dryer. The property is located minutes from downtown Mobile, Al. Check out this home priced to sell. Buyer and buyers' agent to deem all information they deem important during due diligence.
$175,900
2532 Daniels Road S Mobile, AL 36605
- Type:
- Single Family
- Sq.Ft.:
- 1,524
- Status:
- Active
- Beds:
- 3
- Lot size:
- 0.6 Acres
- Year built:
- 1962
- Baths:
- 2.00
- MLS#:
- 7481004
- Subdivision:
- Dog River & Tributary
ADDITIONAL INFORMATION
This 3-bedroom, 2-bath home on a canal with Dog River access offers both tranquility and convenience, just minutes from I-10. Set on a huge, fenced yard shaded by mature oak trees, this property is perfect for outdoor living. Inside, an open floor plan flows from the cozy living area to the kitchen, ideal for entertaining. Enjoy easy access to boating and fishing, blending natural beauty with modern comfort.
- Type:
- Single Family
- Sq.Ft.:
- 3,819
- Status:
- Active
- Beds:
- 4
- Year built:
- 1869
- Baths:
- 3.00
- MLS#:
- 370044
- Subdivision:
- Oakleigh Historical District
ADDITIONAL INFORMATION
Welcome to this stunning 1869 Victorian home, a gem nestled beneath the oaks on Government Street. The historic placard and the southern front porch are just the start of this property’s historic charm and estate-like essence, that combines character, privacy, and luxury with colorful twists and architectural treats you can’t find in modern homes. As you enter, you’re greeted by a beautiful entryway, rich wood floors, high ceilings, and abundant natural light through tall windows. The front office and living room offer picturesque views of the yard’s grand oak and Government Street.From the roomy dining space head into the large open kitchen that overlooks a cozy family room, complete with French doors that open to the back deck. Perfect flow for entertaining! Upstairs, you’ll find two bedrooms, a stylishly updated bathroom, and a large lounging den perfect for gathering friends, watching movies, or just relaxing. You’ll love the build in bookshelves and reading nooks. The back of the house is only accessible through a powered gate and is fully fenced for privacy. Behind the gate you’ll find parking, a carriage house with two-car garage, and a garage apartment / guest house that’s ideal for visitors or rental income. You’ll also find an unexpected oasis complete with an in-ground heated pool with waterfall, perfect for parties or quiet afternoons unwinding with friends. A covered deck overlooks the pool. This home is perfectly arranged for entertainers or someone who wants to escape the world… Or both! Located just minutes from downtown Mobile, Callahan’s, shops, restaurants, and the new airport, this home is convenient while still maintaining a private setting. Schedule your showing today! All updates per the seller. Listing company makes no representation as to accuracy of square footage; buyer to verify. Buyer to verify all information during due diligence.
- Type:
- Other
- Sq.Ft.:
- 1,829
- Status:
- Active
- Beds:
- 3
- Year built:
- 1977
- Baths:
- 2.00
- MLS#:
- 370040
- Subdivision:
- Hickory Ridge
ADDITIONAL INFORMATION
Welcome to your new home! Nestled on a tranquil cul-de-sac, this beautiful brick residence offers the perfect blend of comfort and style. Featuring a NEW FORTIFIED ROOF for peace of mind, this home boasts a spacious layout with 3 to 4 bedrooms with extra space for guests or a home office. As you approach, you’ll be greeted by picturesque trees that frame the property, providing both privacy and a serene atmosphere. The double carport adds convenience and ample parking for you and your guests. Inside, enjoy a warm and inviting living space with plenty of natural light. The versatile floor plan allows for easy entertaining with a formal sitting room and a formal dining room for cozy family gatherings. Step outside to your private backyard, where you can relax and enjoy the beauty of your surroundings. Don’t miss this opportunity to own a lovely home, close to local amenities and parks. Schedule your showing today and experience all this home has to offer! Buyer to verify all information during due diligence.
$225,000
1604 Donham Drive Mobile, AL 36618
- Type:
- Other
- Sq.Ft.:
- 1,505
- Status:
- Active
- Beds:
- 3
- Lot size:
- 0.31 Acres
- Year built:
- 2008
- Baths:
- 2.00
- MLS#:
- 370019
- Subdivision:
- Donham Place
ADDITIONAL INFORMATION
Welcome to 1604 Donham Dr! Step into your new home, featuring 3 inviting bedrooms and 2 bathrooms, perfect for all your guests. The spacious kitchen flows seamlessly into the living room, creating an ideal setting for entertaining. Enjoy the outdoors in your expansive, fenced backyardâ??perfect for gatherings, game cook outs, or quiet evenings. With a convenient 2-car garage, you'll have plenty of space for vehicles and storage. This home is ready for you to make unforgettable memories. This is a MUST SEE IN PERSON! So, call your FAVORITE REALTOR® today for a personal tour and let's get you into your new home! Listing Broker makes no representation to accuracy of square footage or updates. Any/All updates per seller(s). Buyer and/or buyerâ??s agent to verify any/all information. Home sold AS IS, WHERE IS! Buyer to verify all information during due diligence.
- Type:
- Other
- Sq.Ft.:
- 1,375
- Status:
- Active
- Beds:
- 3
- Year built:
- 2006
- Baths:
- 2.00
- MLS#:
- 370010
- Subdivision:
- Plantation Estates
ADDITIONAL INFORMATION
Welcome to your new home! This charming all-brick gem is ideally located in West Mobile’s desirable Plantation West subdivision, placing you close to top schools, great shopping, and popular dining spots. Step inside to find a spacious family room with soaring ceilings, creating an airy and inviting space perfect for relaxing and entertaining. The home offers three comfortable bedrooms and two full baths, providing just the right amount of space. Outside, you’ll love the manageable yard size—ideal for easy upkeep without sacrificing outdoor enjoyment. This inviting property is ready to welcome you home. Reach out to your REALTOR today to schedule a tour! All measurements are approximate and not guaranteed, buyer to verify Buyer to verify all information during due diligence.
$560,000
6 Springhill Court Mobile, AL 36608
- Type:
- Other
- Sq.Ft.:
- 2,837
- Status:
- Active
- Beds:
- 4
- Lot size:
- 0.28 Acres
- Year built:
- 1959
- Baths:
- 3.00
- MLS#:
- 370004
- Subdivision:
- Springhill Court
ADDITIONAL INFORMATION
Perfection in the heart of Springhill. This 2837 sq ft home has 4 bedrooms, 3 baths, separate dining room and an office/library. The charming brick pathway leads you to large metal and glass double doors. Once inside you are greeted by beautiful hardwood floors and high ceilings. The dining room features large picture windows and the study off to the side has built-in cabinetry with black stone counters and a wine fridge. The kitchen has granite, custom cabinetry, stainless appliances and a gas range. The family room is open to the kitchen and has a gas log fireplace. French doors take you out to the wrap-around deck that has a wood-burning fireplace. On the main level is the primary bedroom complete with a renovated bathroom including a tile shower and built in towel warmer and two guest bedrooms. The 4th bedroom, currently being used as an additional living room, is downstairs. This room having its own full bath is an additional primary suite. The laundry room is also on the lower level and has its own door giving you access to the driveway. New roof 2020, front windows 2018, French doors & windows in family room 2018, downstairs AC 2024, new side deck 2024, fully fenced yard, whole home generator. This home is a true gem so call your favorite realtor for a tour today. Buyer to verify all information during due diligence.
- Type:
- Land
- Sq.Ft.:
- n/a
- Status:
- Active
- Beds:
- n/a
- Lot size:
- 0.12 Acres
- Baths:
- MLS#:
- 369997
- Subdivision:
- Hillcrest Trace
ADDITIONAL INFORMATION
Ready to build! Level lot in Hillcrest Trace. Minimum square footage is 2200sf. All measurements are approximate and not guaranteed, buyer to verify. Buyer to verify all information during due diligence.
$284,900
10469 Hopewell Loop Mobile, AL 36695
- Type:
- Single Family
- Sq.Ft.:
- 1,650
- Status:
- Active
- Beds:
- 3
- Lot size:
- 0.17 Acres
- Year built:
- 2024
- Baths:
- 2.00
- MLS#:
- 7480665
- Subdivision:
- Rossfield
ADDITIONAL INFORMATION
UNDER CONSTRUCTION - WELCOME TO VALOR RIDGE!! The Aria plan is a very nice, open floor plan with 3 bedrooms, 2 baths. The kitchen and bathrooms are innovated with elegant cabinetry. The kitchen also features stainless steel appliances that will cater to all your cooking needs. For extra surface space, the kitchen includes a large granite island. The home is complimented with gorgeous luxury vinyl plank flooring throughout with plush carpet in the bedrooms only. Large walk in closet and separate tub and shower in the primary bath suite. Both the front and back porches are covered to ensure maximum outdoor relaxation. Home will be built to Gold FORTIFIED HomeTM certification standards which may save on homeowner’s insurance. ***INTRODUCING the NEW SMART HOME! *** Your System will include the Kwikset Smart Code front door lock, a Sky-bell video doorbell, an Eaton Z-Wave light switch for easy remote control, and a Honeywell T6 Pro Z-Wave thermostat that works seamlessly with your smartphone or tablet. Communicate with your Smart Home System through the Amazon Echo Dot voice command device. Enjoy taking control of your lights, locks and thermostat anytime. This home comes with a 1-year builder's warranty and also a 10-year structural warranty.
$200,225
1201 Stevens Lane Mobile, AL 36618
- Type:
- Single Family
- Sq.Ft.:
- 1,539
- Status:
- Active
- Beds:
- 4
- Lot size:
- 0.26 Acres
- Year built:
- 1958
- Baths:
- 2.00
- MLS#:
- 7480370
- Subdivision:
- Forest Dell
ADDITIONAL INFORMATION
VRM: Sellers will entertain offers between $200,000-$225,000. Step into this beautifully updated, move-in ready home, designed with an open-concept layout that blends sophistication and warmth. The large den with dark laminate flooring flows effortlessly into the kitchen, creating a seamless space for entertaining and relaxation. The kitchen features gleaming white cabinetry, granite countertops, new stainless steel appliances, and an inviting eat-in area. All bedrooms offer plush new carpeting and fresh paint, creating comfortable, modern retreats. The guest bathroom boasts new tile flooring, granite countertops, and an elegant tile surround tub/shower combo. The split floor plan provides privacy with the master suite conveniently located off the kitchen. This spacious retreat includes an en-suite bathroom with a walk-in shower, new tile flooring, granite countertops, and beautifully updated tile surround. The expansive backyard offers endless potential for outdoor enjoyment. This is a home where style meets function, perfect for those ready to settle into comfort and elegance. Seller is a licensed REALTOR in the state of Alabama. Listing agent is related to the seller. Listing agent makes no representations to the accuracy of the square footage taken from tax records. Buyer or buyer's agent to verify.
- Type:
- Single Family
- Sq.Ft.:
- 1,375
- Status:
- Active
- Beds:
- 2
- Lot size:
- 0.15 Acres
- Year built:
- 1989
- Baths:
- 1.00
- MLS#:
- 7480335
- Subdivision:
- Neely Place
ADDITIONAL INFORMATION
Handyman special! This 2 bed, 1 bath, 1,375 sq ft fixer-upper and comes with a bonus – the adjacent lot. Two properties for the price of one! Ideal for investors or DIY enthusiasts looking to renovate and add value. Great potential for a personal project or rental income. Don’t miss out on this unique opportunity!
- Type:
- Single Family
- Sq.Ft.:
- 1,632
- Status:
- Active
- Beds:
- 3
- Lot size:
- 0.44 Acres
- Year built:
- 1989
- Baths:
- 2.00
- MLS#:
- 7480693
- Subdivision:
- Huntington Woods
ADDITIONAL INFORMATION
VRM: Sellers will entertain offers between $230,000-$250,000 .... Don't miss your chance to own this charming home! This wonderful 3 bedroom, 2 bath home sits on a large corner lot in the sought-after Huntington Woods subdivision. Boasting 1,632 sq ft of inviting living space, this property is designed with both comfort and style in mind. The kitchen features elegant granite countertops, while both bathrooms offer durable and modern Hi-Macs countertops. Ceramic tile in the kitchen and bathrooms, along with laminate flooring throughout the rest of the home, adds easy maintenance and a timeless look. Situated on a spacious 19,361 sq ft lot, this home provides an expansive, fully fenced yard perfect for entertaining, pets, or relaxing outdoors. A convenient wired storage building completes the backyard, offering extra room for tools, outdoor gear, or hobbies. Located minutes from popular shopping, dining, and excellent schools, this home combines suburban tranquility with convenient access to everything you need. With its prime location, quality finishes, and ample space, this home in Huntington Woods is a rare find that won’t last long! Call your favorite agent today and schedule your private showing! All Information, Details, and Square Footage are deemed reliable but not guaranteed and should be verified by the Buyer during the due diligence/contingency period specified in the contract. Buyer to verify all information during due diligence.
- Type:
- Single Family
- Sq.Ft.:
- 2,516
- Status:
- Active
- Beds:
- 4
- Year built:
- 2024
- Baths:
- 2.50
- MLS#:
- 7480639
- Subdivision:
- Hamilton Ridge
ADDITIONAL INFORMATION
UNDER CONSTRUCTION. Welcome to Hamilton Ridge!!! This Katherine plan is a 4-bedroom, 2 1/2-bathroom home. Welcome your guest to the heart of the home, the kitchen where there's lots of space to gather around the large quartz countertop island. The Living area has gorgeous tray ceilings with crown molding! The master bedroom has a tray ceiling with crown molding, separate tub and tiled shower as well as a double vanity. ***INTRODUCING the NEW SMART HOME! *** Your System will include the Kwikset Smart Code front door lock, a Sky-bell video doorbell, an Eaton Z-Wave light switch for easy remote control, and a Honeywell T6 Pro Z-Wave thermostat that works seamlessly with your smartphone or tablet. Communicate with your Smart Home System through the Amazon Echo Dot voice command device. Enjoy taking control of your lights, locks and thermostat anytime. This home comes with a Gold Fortification Certificate, which may save on homeowner's insurance and comes with a 1-year builder's warranty and also a 10-year structural warranty. ****Pictures may be similar but not necessarily of subject property, including interior and exterior colors, options, and finishes.
$367,900
2237 Nadine Lane Mobile, AL 36695
- Type:
- Single Family
- Sq.Ft.:
- 2,495
- Status:
- Active
- Beds:
- 4
- Year built:
- 2024
- Baths:
- 3.50
- MLS#:
- 7480451
- Subdivision:
- Hamilton Ridge
ADDITIONAL INFORMATION
UNDER CONSTRUCTION: Welcome to Hamilton Ridge!!! This beautiful Avery is a 2495 sq ft, 4 BR, 3 1/2 BA floor plan with 2 car garage. This floor plan features a dining room and flex space. The kitchen, breakfast area, dining room, and great room are open concept. This home features a split floor plan that has a formal dining room and also has a study off the foyer. The family room has a double trey ceiling with crown molding. The Kitchen is open to the family room with a quartz large island. The breakfast nook has a double French door leading to a covered porch for entertaining. The kitchen is also equipped with Stainless Steel appliances and recessed lighting. The master suite has double trey ceiling with crown molding and recessed lighting with a deluxe master bath. ***INTRODUCING the NEW SMART HOME! *** Your System will include the Kwikset Smart Code front door lock, a Sky-bell video doorbell, an Eaton Z-Wave light switch for easy remote control, and a Honeywell T6 Pro Z-Wave thermostat that works seamlessly with your smartphone or tablet. Communicate with your Smart Home System through the Amazon Echo Dot voice command device. Enjoy taking control of your lights, locks and thermostat anytime. This home is being built with a Gold Fortification Certificate, which may save on homeowner's insurance and comes with a 1-year builder's warranty and also a 10-year structural warranty. ***USDA ELIGIBLE AREA, NO MONEY DOWN FOR QUALIFIED BUYERS***
- Type:
- Single Family
- Sq.Ft.:
- 1,914
- Status:
- Active
- Beds:
- 3
- Lot size:
- 0.63 Acres
- Baths:
- 2.00
- MLS#:
- 7480496
- Subdivision:
- Emmies Acres
ADDITIONAL INFORMATION
Welcome to this incredible 3-bedroom, 2-bathroom home that offers both comfort and convenience. Features include the following: large bonus room with fireplace, spacious kitchen with granite countertops, gas range, dishwasher installed in 2023 and an eat-in breakfast area, formal living/dining combo, storm windows, updated primary bathroom with walk-in shower, Rinnai tankless water heater, water softener, laundry/mud room, hardwood flooring and vinyl in the wet areas, 2 car carport with storage room, rear patio, huge/private backyard, generator, rear roof replaced in 2022. Situated at the end of a cul-de-sac and only minutes from shopping, schools, hospitals, University of South Alabama and more. Do not miss your opportunity before it's gone. All measurements are approximate and not guaranteed, buyer to verify.
$296,000
851 Briar Court W Mobile, AL 36609
- Type:
- Single Family
- Sq.Ft.:
- 2,323
- Status:
- Active
- Beds:
- 4
- Lot size:
- 0.22 Acres
- Year built:
- 2004
- Baths:
- 2.50
- MLS#:
- 7480343
- Subdivision:
- West Briar Court
ADDITIONAL INFORMATION
Welcome to your dream home! This beautiful property perfectly combines elegance, functionality, and charm, all situated on a spacious corner lot. As you step inside, you'll be captivated by the formal dining room, ideal for hosting memorable gatherings. The open kitchen features a breakfast bar, a convenient garbage disposal sink, and connects to a cozy breakfast room along with a dedicated work station with extra cabinetry for productivity. The great room with its impressive two-story vaulted ceiling and inviting fireplace, creates a warm atmosphere for relaxation. The main floor hosts a luxurious primary suite, complete with double sinks, a large jacuzzi tub, a standing shower, a built-in linen closet, and a generous walk-in closet, all styled with elegant cherry cabinetry. Upstairs, you'll find three additional well-lit bedrooms, each with its own unique charm. Step outside through the French doors to discover a spacious screened porch and a wood deck, perfect for entertaining. A charming gazebo awaits in the backyard, surrounded by trees and vibrant plants, creating a serene oasis. Plus, a storage building offers ample room for your belongings. This exceptional property not only blends style, comfort, and functionality, but you can also rest easy knowing it has been well maintained. Key features include a roof that is approximately 5 years old, an HVAC system that is just 1 year old, a garage door with a lift installed 2 years ago, and a deck that is 6 years old. Don't miss this rare opportunity! Contact your favorite agent to schedule your appointment, your dream home is waiting!
- Type:
- Single Family
- Sq.Ft.:
- 1,791
- Status:
- Active
- Beds:
- 4
- Lot size:
- 0.19 Acres
- Year built:
- 2022
- Baths:
- 2.00
- MLS#:
- 7480260
- Subdivision:
- Burlington Estates
ADDITIONAL INFORMATION
USDA ELIGIBLE--->QUALIFIES FOR $0 DOWN. LIKE NEW GOLD FORTIFIED HOME WAS BUILT IN 2022 AND IS THE APPEALING CALI FLOORPLAN. WITH JUST UNDER 1800 SQUARE FEET, HOME FEATURES 4 BEDROOMS AND 2 FULL BATHROOMS. THE OPEN LAYOUT CREATES A PERFECT ATMOSPHERE FOR ENTERTAINING FAMILY AND FRIENDS. ANOTHER BONUS TO THIS SPECIFIC PLAN IS THE SPLIT BEDROOMS, PROVIDING PRIVACY FOR BOTH THE MASTER AND ADDITIONAL BEDROOMS. HOME IS EQUIPPED WITH A SMART SYSTEM THAT INCLUDES KWIKSET SMART CODE DOOR LOCK, SKYBELL VIDEO DOORBELL, EATON Z WAVE LIGHT SWITCH, AND PRO Z THERMOSTAT. YOU CAN EASILY COMMUNICATE WITH YOUR SYSTEM USING YOUR SMART PHONE OR TABLET. THE BURLINGTON ESTATES COMMUNITY ALSO HAS A COMMUNITY POOL JUST A SHORT WALK AWAY. ENJOY THE BENIFITS OF A POOL THIS SUMMER WITHOUT THE WORK AND MAINTENANCE. CALL AND SCHEDULE A PRIVATE VIEWING OF THIS LOW MAINTENANCE- MOVE IN READY HOME.
$329,980
5920 Antoine Road Mobile, AL 36693
- Type:
- Single Family
- Sq.Ft.:
- 1,891
- Status:
- Active
- Beds:
- 4
- Lot size:
- 0.5 Acres
- Year built:
- 2024
- Baths:
- 2.00
- MLS#:
- 7473298
- Subdivision:
- Rolling Acres
ADDITIONAL INFORMATION
Welcome to 5920 Antonie Road! This home features the Prime Design Homes Cambridge floor plan, enhanced by the Luxe collection. The Cambridge is a single-story home with 4 bedrooms, 2 baths split level plan offering almost 2,000 sq ft of living space. Entering the house from the covered front porch into the foyer, off to the right you have bedrooms 2, 3, & 4 and a full bath, straight ahead you have the spacious living room featuring a corner fireplace with a granite inset and hearth. As you enter further into this home, to the left you will see the formal dining area with wainscotting and an open kitchen with island eating space. The kitchen features all-wood custom cabinetry with raised panel doors, a 3×6 beveled subway tile backsplash, stainless steel Whirlpool appliances, and a stainless Delta kitchen faucet. Over the island are two glass pendants that compliment the dining chandelier and accentuate the allure of the Luxe collection. The main suite is privately located off the kitchen hall with trey ceilings and a spa-like bath complete with a custom 12×24 tile shower waterproofed with a Schluter Kerdi membrane system, separate soaking tub, double vanities with champagne bronze plumbing fixtures and lighting, and a spacious walk-in closet. Off the garage entry, you will find a mud room with a large mud bench perfect for storing all the kid’s stuff out of the way from guests but easily accessible right off the garage, and a separate laundry room with a mop sink and shelving for storage. Gorgeous white-oak luxury vinyl plank flooring runs throughout all living areas and hallways, 12×24 tile in both bathrooms and laundry and plush carpet in the bedrooms. With a covered back porch and a large sodded yard, what’s not to love about this home? Come check out 5920 Antonie Rd and see for yourself this Prime Design Homes. Additionally, take advantage of buyer incentives (with Seller’s Preferred Lender), which can be used towards a rate buy-down, closing costs, or additional upgrades. The seller will also include a Whirlpool stainless steel french door refrigerator.
- Type:
- Ranch
- Sq.Ft.:
- 1,134
- Status:
- Active
- Beds:
- 3
- Year built:
- 1978
- Baths:
- 1.00
- MLS#:
- 369971
- Subdivision:
- Oak Ridge
ADDITIONAL INFORMATION
This beautifully renovated 3-bedroom, 1-bath gem sits on a spacious corner lot in a friendly neighborhood of Oak Ridge in Mobile. Every inch of this 1,134-square-foot home has been thoughtfully updated to blend modern comforts with classic charm. Inside, you’ll find a bright, open layout with fresh finishes and premium flooring. The fully fenced backyard is perfect for gatherings, pets, or creating your own outdoor oasis on the spacious lot. Buyer to verify all information during due diligence.
All information provided is deemed reliable but is not guaranteed or warranted and should be independently verified. The data relating to real estate for sale on this web site comes in part from the IDX/RETS Program of the Gulf Coast Multiple Listing Service, Inc. IDX/RETS real estate listings displayed which are held by other brokerage firms contain the name of the listing firm. The information being provided is for consumer's personal, non-commercial use and will not be used for any purpose other than to identify prospective properties consumers may be interested in purchasing. Copyright 2024 Gulf Coast Multiple Listing Service, Inc. All rights reserved. All information provided is deemed reliable but is not guaranteed or warranted and should be independently verified. Copyright 2024 GCMLS. All rights reserved.

Mobile Real Estate
The median home value in Mobile, AL is $252,000. This is higher than the county median home value of $169,700. The national median home value is $338,100. The average price of homes sold in Mobile, AL is $252,000. Approximately 43.43% of Mobile homes are owned, compared to 41.68% rented, while 14.89% are vacant. Mobile real estate listings include condos, townhomes, and single family homes for sale. Commercial properties are also available. If you see a property you’re interested in, contact a Mobile real estate agent to arrange a tour today!
Mobile, Alabama has a population of 187,445. Mobile is less family-centric than the surrounding county with 21.89% of the households containing married families with children. The county average for households married with children is 27.7%.
The median household income in Mobile, Alabama is $44,780. The median household income for the surrounding county is $51,169 compared to the national median of $69,021. The median age of people living in Mobile is 37.8 years.
Mobile Weather
The average high temperature in July is 90.6 degrees, with an average low temperature in January of 39.7 degrees. The average rainfall is approximately 66.4 inches per year, with 0.1 inches of snow per year.
