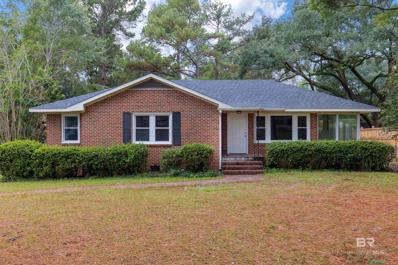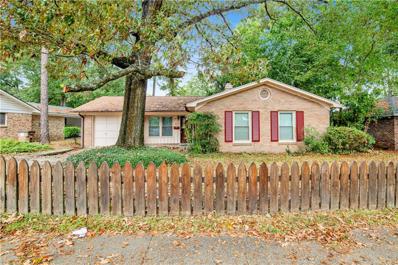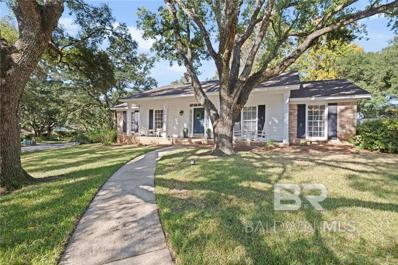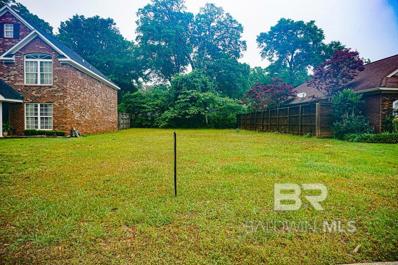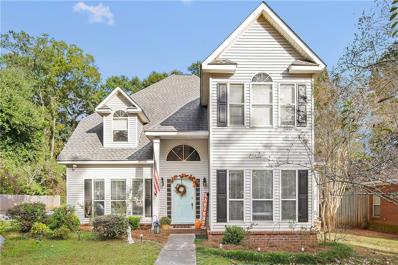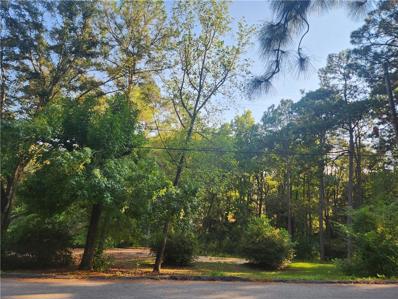Mobile AL Homes for Rent
The median home value in Mobile, AL is $252,000.
This is
higher than
the county median home value of $169,700.
The national median home value is $338,100.
The average price of homes sold in Mobile, AL is $252,000.
Approximately 43.43% of Mobile homes are owned,
compared to 41.68% rented, while
14.89% are vacant.
Mobile real estate listings include condos, townhomes, and single family homes for sale.
Commercial properties are also available.
If you see a property you’re interested in, contact a Mobile real estate agent to arrange a tour today!
$349,399
424 E Byron Avenue Mobile, AL 36609
- Type:
- Other
- Sq.Ft.:
- 2,589
- Status:
- NEW LISTING
- Beds:
- 4
- Baths:
- 3.00
- MLS#:
- 370480
- Subdivision:
- Jackson Heights
ADDITIONAL INFORMATION
**Seller will entertain offers between $349,900-$399,900.00*** Welcome to this stunning home in a highly sought-after Jackson Heights, a quiet neighborhood known for its charming tree-lined streets and community spirit. Enjoy neighborhood events like the annual Mardi Gras and Halloween parades, adding to the delightful small-town feel while staying close to all the conveniences you need. This home boasts a new fortified roof (August 2024), and the entire interior was freshly repainted the same month. The back half of the house features newly installed LVP flooring, while the existing hardwood floors have been beautifully refinished. A convenient half bath is located off the hall, perfect for quick access from the newly added back patio (September 2024) and mudroom. The spacious lot provides plenty of shade, ideal for outdoor activities and relaxation. A versatile bonus room with direct access to the backyard is perfect for hosting gatherings, game nights, or creating your own home theater. Don't miss out on this rare opportunity to own a home in such a desirable neighborhood! All information provided by the Seller, Buyer and/or Buyer's Agent to verify. Buyer to verify all information during due diligence.
- Type:
- Single Family
- Sq.Ft.:
- 3,330
- Status:
- NEW LISTING
- Beds:
- 4
- Lot size:
- 0.29 Acres
- Year built:
- 1975
- Baths:
- 3.50
- MLS#:
- 7485569
- Subdivision:
- Regency Park
ADDITIONAL INFORMATION
***OPEN HOUSE, SUN., NOV. 17TH, 2-4.***Welcome to this charming residential estate nestled within Regency Park community. As you approach, you'll be greeted by a beautifully manicured front yard that sets the tone for this lovely home. Step inside, and you'll find warm and inviting features, attractive flooring and tasteful trim accents. The main level boasts both formal living and dining rooms. The cozy yet spacious family room, features lots of moldings and a welcoming fireplace, all complemented by beautiful floors. Tasteful half bath is conveniently located in the hallway. The kitchen is practical and well-appointed, offering brick flooring, tons of counter space for prepping, stained cabinets, a generous family breakfast area, breakfast bar, and a pantry, plus a spacious laundry room. All overlooking a beautiful sparkling in ground pool perfect for entertaining. This home offers 2 main suites, one downstairs and one upstairs, plus accessible from the carport, and outdoor storage area that can serve various purposes. Listing Company makes no representation as to accuracy of square footage:buyer to verify.
$375,000
4215 Aurelia Street Mobile, AL 36609
- Type:
- Single Family
- Sq.Ft.:
- 2,695
- Status:
- NEW LISTING
- Beds:
- 4
- Lot size:
- 0.26 Acres
- Year built:
- 1998
- Baths:
- 2.50
- MLS#:
- 7485588
- Subdivision:
- Laura Leigh
ADDITIONAL INFORMATION
Location, Location, Location. Want to be close to all the shopping and restaurant amenities and have the convivence of living life in the city with only 5 minutes to Airport Blvd and 10-15 min to interstate 10 and i65, come check this home out. This home sits on a large lot and consist of 4 bedroom and 2.5 baths. This home is a 2 story home with the master on the main floor. Walk in to the beautiful foyer with tall ceilings with a large kitchen and eat in breakfast room. Kitchen has stainless steel appliances, and a gas range stove, granite counter tops, and pantry. Home has a nice size laundry room. The living room has soring ceilings with a gas fireplace. My favorite room in this home is the large 18.5x23 sunroom in the back of the house that is heated and cooled. It is a beautiful room. The master bedroom is a large bedroom with a super nice master bath, which consist of a walk in closet and separate shower and soaking tub, with double vanities. The home has a large formal dining room with tall ceilings and large crown molding. Up stairs are 3 additional rooms with a hall bath. There is lots of attic storage space. There is an attached double garage. The well maintained yard has water sprinklers that are only 2 years old. Per owner, windows and shutters were replaced 2 years ago throughout home, Microwave is 8 months, Water heater replaced 2 years ago, the whole house generator is 3 years old, Dishwasher is 2 years old, existing termite bond with foremosan rider, room was put on in 2015. This home was built in 1998 and has been a 1 owner home. Come check it out before it is gone. Sq ft is approx and should be verified by buyers agent
- Type:
- Single Family
- Sq.Ft.:
- 2,675
- Status:
- NEW LISTING
- Beds:
- 4
- Lot size:
- 0.35 Acres
- Year built:
- 1977
- Baths:
- 3.50
- MLS#:
- 7480576
- Subdivision:
- Regency Oaks
ADDITIONAL INFORMATION
VRP: Sellers will consider Offers between $299,000–$334,000! Welcome to contemporary living in sought-after Regency Oaks! This beautifully updated home built on a cul de sac combines modern elegance with comfort. Step inside to find a beautiful kitchen featuring granite countertops, a spacious island, and a sunny breakfast area—all with a clear view into the backyard and the inviting family room. Enjoy meals in the stylish dining room, and unwind in the airy, light-filled screened porch. The newly renovated primary suite impresses with its oversized layout, walk-in closets, double vanities, and a luxurious oversized shower. Upstairs, you’ll find a versatile loft with built-in bookcases that offers extra space for relaxation, work, or play along with the fourth bedroom and a full bath. The cozy family room, with its wood-burning fireplace, adds warmth and charm, perfect for gatherings. Outside, a private backyard and a patio await just off the screened porch, ideal for entertaining or enjoying a relaxing evening. Enjoy the special activities the HOA plans throughout the year like Luminary Night in December and a spring picnic. This move-in-ready beauty is not to be missed! Additional highlights include a two-car garage, a fortified roof installed in 2021 and master bath renovation in 2024.
$239,249
1007 Linlen Avenue Mobile, AL 36609
- Type:
- Single Family
- Sq.Ft.:
- 1,739
- Status:
- NEW LISTING
- Beds:
- 3
- Lot size:
- 0.15 Acres
- Year built:
- 2008
- Baths:
- 2.00
- MLS#:
- 7484035
- Subdivision:
- Pinehurst
ADDITIONAL INFORMATION
**OPEN HOUSE: Sunday, Nov. 17th 2-4 pm** VRM: Seller will entertain offers between $239,000 and $249,000. Located in the popular Pinehurst subdivision, this home offers recent updates and a well-designed layout. New carpet enhances each of the spacious bedrooms, while the living and dining areas feature fresh, durable LVP flooring. The open-concept kitchen and family room provide an excellent flow for both everyday living and entertaining. The primary bedroom stands out with dual closets for ample storage. Outside, the large backyard offers a versatile space with a generous storage shed, perfect for tools and more. Plus, with a roof that's less than a year old, this home is move-in ready for years to come. Home is sold as-is, where-is.
$279,900
604 E Skyline Drive Mobile, AL 36609
Open House:
Sunday, 11/17 2:00-4:00PM
- Type:
- Other
- Sq.Ft.:
- 1,893
- Status:
- NEW LISTING
- Beds:
- 4
- Lot size:
- 0.34 Acres
- Year built:
- 1977
- Baths:
- 2.00
- MLS#:
- 370280
- Subdivision:
- Azalea Heights
ADDITIONAL INFORMATION
Welcome to Mobile's Azalea Heights neighborhood located in a central location near restaurants and shopping. This updated 4 bedroom 2 bath single story home is a must see! Large flat lot with lots of mature trees. White marble counters, white cabinets, luxury vinyl plank flooring and lots of natural light. Wood burning gas fireplace in living room. Flex space off of kitchen which would be a home office, large butler's pantry, playroom, etc. Primary bedroom boasts 3 closets and a private entrance. Hall bathroom with tub/shower combo services the other 3 guest bedrooms. Covered back patio. Large concrete pad ready for a shed or man cave in rear of property. Partially fenced backyard. HVAC heat is gas. Electric water heater 2024. Buyer to verify all information during due diligence. All information deemed reliable and accurate.
- Type:
- Condo
- Sq.Ft.:
- 1,080
- Status:
- NEW LISTING
- Beds:
- 2
- Lot size:
- 1.12 Acres
- Year built:
- 1983
- Baths:
- 2.00
- MLS#:
- 7483533
- Subdivision:
- Carmel North Condos
ADDITIONAL INFORMATION
Welcome to this beautifully updated 2-bedroom, 2-bath condo that offers modern comfort and style. Freshly painted throughout, including all walls, trim, cabinets, vanities, and doors. This home feels bright and inviting from the moment you step inside. Both bathrooms WILL feature new stone topped vanities, adding a touch of luxury to your daily routine. The condo also boasts brand-new interior and exterior HVAC units for year-round comfort, as well as updated electrical outlets and switches. Enjoy the added privacy of this lower-level unit, situated at the back of the complex with convenient proximity to the mailbox. This centrally located gem is the only condo currently available in this desirable area, with easy access to schools, shopping, the university, and more. New blinds complete the fresh look, making this move-in-ready home an excellent opportunity. Don’t miss out—schedule a showing today!
$149,900
603 Thornton Place Mobile, AL 36609
- Type:
- Single Family
- Sq.Ft.:
- 1,161
- Status:
- NEW LISTING
- Beds:
- 3
- Lot size:
- 0.24 Acres
- Year built:
- 1959
- Baths:
- 2.00
- MLS#:
- 7483182
- Subdivision:
- Jackson Heights
ADDITIONAL INFORMATION
Solid, 3-Bedroom, 2-Bath home on large, corner lot just minutes from shopping, entertainment and dining. Back yard is fenced and ready for kids and pets. Carport provides shelter for cars as well as a cool, breezy sitting area out of the sun. Ideal for a family cookout. Inside, you'll find a living area just waiting for you and your family or guests.
- Type:
- Single Family
- Sq.Ft.:
- 1,112
- Status:
- NEW LISTING
- Beds:
- 3
- Lot size:
- 0.2 Acres
- Year built:
- 1986
- Baths:
- 2.00
- MLS#:
- 7483360
- Subdivision:
- Berkshire Hills
ADDITIONAL INFORMATION
Charming and fully updated, this adorable ranch in Berkshire Hills is a must-see! The beautifully remodeled kitchen boasts stone countertops, brand new cabinets, a stainless under-mount sink, sleek stainless steel appliances, and stylish floating shelves for added charm. The primary bedroom offers a private bath with a custom walk-in shower, while two additional bedrooms share a hall bath. Covered parking for one vehicle is included, along with washer and dryer hookups located in the storage room off the carport. With a new roof, flooring, fixtures, hardware, and more, this home is move-in ready and full of fresh appeal!
- Type:
- Single Family
- Sq.Ft.:
- 1,406
- Status:
- NEW LISTING
- Beds:
- 3
- Lot size:
- 0.21 Acres
- Year built:
- 2024
- Baths:
- 2.00
- MLS#:
- 7483258
- Subdivision:
- Claremont
ADDITIONAL INFORMATION
Welcome to 6255 Biscayne Circle! This home features Prime Design Homes ValuCraft Collection, showcasing a contemporary design. The Lagniappe floor plan is a single-story layout with 3 bedrooms and 2 baths, offering a split-level plan that provides nearly 1,400 sq ft of living space. Entering the house from the covered front porch into the foyer, off to the left you have bedrooms 2 & 3 and a full bath, straight ahead you have the spacious living room featuring a fireplace with a granite inset and hearth. As you enter further into this home, to the right you will see an open kitchen with island eating space overlooking the breakfast area. The kitchen features all-wood custom cabinetry with shaker-style doors, a 3×6 hand-pressed subway tile backsplash, stainless steel Whirlpool appliances, and a stainless Delta kitchen faucet. Over the island is a pendant that compliments the breakfast chandelier and accentuates the allure of the interior design. The main suite is privately located off the kitchen hall and has a spa-like bath complete with a custom 12×24 tile shower waterproofed with a Schluter Kerdi membrane system, a separate soaking tub, double vanities with black plumbing fixtures and lighting, and a spacious walk-in closet. Off the garage entry, you will find a utility room furnished with a washer & dryer. Gorgeous white oak luxury vinyl plank flooring runs throughout all living areas and hallways, 12×24 tile in both bathrooms, the laundry room, and plush carpet in the bedrooms. Additionally, with a covered back porch and a large sodded yard, what?s not to love about this home? Come check out 6255 Biscayne Circle for yourself and see what we mean when we say we are building a higher standard of living.
- Type:
- Single Family
- Sq.Ft.:
- 900
- Status:
- NEW LISTING
- Beds:
- 2
- Lot size:
- 0.2 Acres
- Year built:
- 1955
- Baths:
- 1.00
- MLS#:
- 7482631
- Subdivision:
- Berkshire Woods
ADDITIONAL INFORMATION
INVESTORS!! Take a look at this 2 bedroom, 1 bath home in Mobile! All kitchen appliances, including refrigerator, plus washer and dryer to remain with home. Fenced back yard. Storage shed conveys, as is. Home has a termite bond with Arrow. Convenient to restaurants, grocery, shopping. Listing company makes no representation as to accuracy of square footage; buyer to verify.
- Type:
- Single Family
- Sq.Ft.:
- 3,139
- Status:
- Active
- Beds:
- 5
- Lot size:
- 0.28 Acres
- Year built:
- 1995
- Baths:
- 3.50
- MLS#:
- 7482361
- Subdivision:
- Savannah Trace
ADDITIONAL INFORMATION
This beautiful home is in immaculate condition, with five bedrooms, and three and a half baths. This dream home has had over $100,000 of improvements within the past year. A few of the upgrades include new landscaping, solar-powered driveway gate, ceiling fans and light fixtures, keypad locks and cameras, and new front door. The roof is fortified and is approximately four years old. The kitchen has updated cabinets and granite countertops, a new dishwasher and ample seating for the family. There is a beautiful dining room and a big family room. The master bedroom has double vanities, separate shower, oversized tub, and double closets. The new tankless water heater ensures ample hot water. Your outside oasis includes a saltwater gunite pool, a covered porch with two ceiling fans and nice landscaping. This one is a true pleasure to show! Call for an appointment soon!
- Type:
- Single Family
- Sq.Ft.:
- 1,917
- Status:
- Active
- Beds:
- 4
- Lot size:
- 0.24 Acres
- Year built:
- 1979
- Baths:
- 3.00
- MLS#:
- 7468325
- Subdivision:
- Newport Village
ADDITIONAL INFORMATION
A gem on Pleasant Valley Road, close to schools, shopping and restaurants. Three bedrooms and three full baths, with bonus room. Plenty of space for with 2 decks and private backyard. Gas fireplace and an open concept living/dining room. Newer appliances to include refrigerator, gas stove, built-in microwave, and dishwasher. New washer and dryer in the laundry room. Cozy wood fireplace with a master suite and triple closets with a full bath. Spiral staircase with large bonus room with full bath that steps out to a private deck with separate entrance, great for guest. Single car garage and parking for four cars and driveway. A must see!
- Type:
- Other
- Sq.Ft.:
- 1,829
- Status:
- Active
- Beds:
- 3
- Year built:
- 1977
- Baths:
- 2.00
- MLS#:
- 370040
- Subdivision:
- Hickory Ridge
ADDITIONAL INFORMATION
Welcome to your new home! Nestled on a tranquil cul-de-sac, this beautiful brick residence offers the perfect blend of comfort and style. Featuring a NEW FORTIFIED ROOF for peace of mind, this home boasts a spacious layout with 3 to 4 bedrooms with extra space for guests or a home office. As you approach, you’ll be greeted by picturesque trees that frame the property, providing both privacy and a serene atmosphere. The double carport adds convenience and ample parking for you and your guests. Inside, enjoy a warm and inviting living space with plenty of natural light. The versatile floor plan allows for easy entertaining with a formal sitting room and a formal dining room for cozy family gatherings. Step outside to your private backyard, where you can relax and enjoy the beauty of your surroundings. Don’t miss this opportunity to own a lovely home, close to local amenities and parks. Schedule your showing today and experience all this home has to offer! Buyer to verify all information during due diligence.
- Type:
- Land
- Sq.Ft.:
- n/a
- Status:
- Active
- Beds:
- n/a
- Lot size:
- 0.12 Acres
- Baths:
- MLS#:
- 369997
- Subdivision:
- Hillcrest Trace
ADDITIONAL INFORMATION
Ready to build! Level lot in Hillcrest Trace. Minimum square footage is 2200sf. All measurements are approximate and not guaranteed, buyer to verify. Buyer to verify all information during due diligence.
$296,000
851 Briar Court W Mobile, AL 36609
- Type:
- Single Family
- Sq.Ft.:
- 2,323
- Status:
- Active
- Beds:
- 4
- Lot size:
- 0.22 Acres
- Year built:
- 2004
- Baths:
- 2.50
- MLS#:
- 7480343
- Subdivision:
- West Briar Court
ADDITIONAL INFORMATION
Welcome to your dream home! This beautiful property perfectly combines elegance, functionality, and charm, all situated on a spacious corner lot. As you step inside, you'll be captivated by the formal dining room, ideal for hosting memorable gatherings. The open kitchen features a breakfast bar, a convenient garbage disposal sink, and connects to a cozy breakfast room along with a dedicated work station with extra cabinetry for productivity. The great room with its impressive two-story vaulted ceiling and inviting fireplace, creates a warm atmosphere for relaxation. The main floor hosts a luxurious primary suite, complete with double sinks, a large jacuzzi tub, a standing shower, a built-in linen closet, and a generous walk-in closet, all styled with elegant cherry cabinetry. Upstairs, you'll find three additional well-lit bedrooms, each with its own unique charm. Step outside through the French doors to discover a spacious screened porch and a wood deck, perfect for entertaining. A charming gazebo awaits in the backyard, surrounded by trees and vibrant plants, creating a serene oasis. Plus, a storage building offers ample room for your belongings. This exceptional property not only blends style, comfort, and functionality, but you can also rest easy knowing it has been well maintained. Key features include a roof that is approximately 5 years old, an HVAC system that is just 1 year old, a garage door with a lift installed 2 years ago, and a deck that is 6 years old. Don't miss this rare opportunity! Contact your favorite agent to schedule your appointment, your dream home is waiting!
- Type:
- Condo
- Sq.Ft.:
- 1,656
- Status:
- Active
- Beds:
- 4
- Lot size:
- 5.66 Acres
- Year built:
- 1973
- Baths:
- 2.50
- MLS#:
- 7479459
- Subdivision:
- Jamestowne Condominium
ADDITIONAL INFORMATION
Welcome to your fully updated dream home! This beautifully renovated 4 bedroom, 2.5 bathroom condo with formal dining room and additional office space, boasts modern elegance and comfort throughout. Step inside to discover an inviting floor plan filled with natural light, featuring new wood laminate flooring through the first floor living area. You will also find an eye catching kitchen with stainless steel appliances and butcher block countertops. Easily entertain guests in your large family room overlooking the fully fenced and landscaped back yard. Upstairs you will find 4 bedrooms with brand new carpet and 2 full bathrooms. Located in a great area close to shopping, dining, parks and a short drive to downtown Mobile. Don't miss out on this exceptional property! Schedule a showing with your favorite agent today!
- Type:
- Condo
- Sq.Ft.:
- 1,365
- Status:
- Active
- Beds:
- 2
- Lot size:
- 0.4 Acres
- Year built:
- 1983
- Baths:
- 2.00
- MLS#:
- 7478200
- Subdivision:
- Bent Tree Condos
ADDITIONAL INFORMATION
Welcome to Bent Tree Condominiums, Unit 403. This newly renovated Condo offers a 2 bedroom and 2 full bathroom split floor unit, with one master downstairs with a full bathroom and double vanity and a second master upstairs with a full bathroom with single vanity. There is a new inside/outside HVAC, water heater, bathroom tubs, bathroom vanities, and all flooring, including tile, laminate vinyl plank, and carpet throughout the unit. The kitchen was completely renovated with new cabinets, granite countertops, and a Whirlpool appliance package to include a refrigerator, electric range/oven, dishwasher, and microwave to convey. A new back deck off of the dining room, with new Energy Star insulated doors has been installed on the property. There are two assigned covered carport parking in the rear of the unit as well as one assigned parking spot in the front of the unit. A storage closet under the carport is also an additional feature. The Bent Tree HOA fees include; Weekly Trash, Common Area maintenance, and Roof maintenance, the roof was replaced in 2019. Exterior lighting and wire maintenance, Pest Control, and Termite of the exterior of the unit. The unit is vacant in an easy show, please schedule all showings through showtime, which will have the details for entry access. Only licensed Realtors to show the property. All information and square footage are to be confirmed by the buyer as deemed important. The Seller's agent is related to the Seller.
- Type:
- Single Family
- Sq.Ft.:
- 2,835
- Status:
- Active
- Beds:
- 4
- Lot size:
- 0.28 Acres
- Year built:
- 1978
- Baths:
- 3.00
- MLS#:
- 7477743
- Subdivision:
- Gleneagles
ADDITIONAL INFORMATION
Welcome to your dream home in a sought-after neighborhood! This beautifully renovated 4-bedroom, 3-bath residence features a spacious master suite with a double vanity and a luxurious soaking tub. Enjoy cooking in the stunning kitchen, and cozy up by the wood-burning fireplace in the living area. The home also boasts a charming wrap-around porch, perfect for relaxation, and a convenient 2-car garage. Located on a quiet street, this property offers both comfort and tranquility. Don't miss your chance to own this exquisite home!
$329,000
4317 S Steve Street Mobile, AL 36609
Open House:
Sunday, 11/17 12:00-2:00PM
- Type:
- Ranch
- Sq.Ft.:
- 2,450
- Status:
- Active
- Beds:
- 4
- Lot size:
- 0.67 Acres
- Year built:
- 1984
- Baths:
- 3.00
- MLS#:
- 369702
- Subdivision:
- Other
ADDITIONAL INFORMATION
Welcome Home. Located close to everything but nestled on a cul-de-sac, away from the traffic! This MOVE IN ready completely updated home offers 2 primary bedroom options, 2 additional bedrooms, 3 bathrooms, and sits on a large lot! As you enter the home you are welcomed by a large multipurpose room that could serve as a dining room, living room, sitting room...the options are endless. The kitchen offers quartz countertops, stainless steel appliances, breakfast bar, breakfast area, backsplash, and opens to the living space. The large living space comes with vaulted ceilings, wood burning fireplace and tons of natural lighting! Off the living space you will find a large primary en-suite with high ceilings and its own entrance to the exterior of the home. The primary bathroom offers a tiled shower, marble counter tops, and separate closet. Down the long hallway from the entrance of the home you find your two additional bedrooms, hallway bathroom and one additional bedroom that has a large walk in closet and private bathroom. Outside you have a 12x16 wired shed, fenced in area, and extended patio. New roof in December of 2023 and gutters added in 2022. There is so much more about this amazing home that is a MUST SEE!! Buyer to verify all information during due diligence.
- Type:
- Single Family
- Sq.Ft.:
- 1,161
- Status:
- Active
- Beds:
- 3
- Year built:
- 1960
- Baths:
- 2.00
- MLS#:
- 7477169
- Subdivision:
- Berkshire Hills
ADDITIONAL INFORMATION
Welcome to 4010 Cresthaven Road, a beautifully updated home in the popular Berkshire Hills subdivision! Freshly painted inside and out, this home features all-new flooring with stylish LVP throughout and cozy new carpet in the bedrooms. The kitchen has been fully remodeled to include brand-new cabinets, gleaming granite countertops with a modern sink and faucet, a new stainless steel appliance suite, and a sleek new vent hood—making it as functional as it is stylish. Both bathrooms have been refreshed, with one featuring a brand-new vanity, adding convenience and value to the property, as many homes in Berkshire Hills have only one bath. New fans and light fixtures throughout provide a bright and welcoming ambiance, while the washer and dryer connections are conveniently located in a side room, adding to the home’s thoughtful layout. With a great layout, modern updates, and a hard-to-find second bathroom, this home is ready to welcome you! Don’t miss this opportunity—schedule a showing today!
- Type:
- Other
- Sq.Ft.:
- 2,890
- Status:
- Active
- Beds:
- 4
- Year built:
- 1984
- Baths:
- 3.00
- MLS#:
- 369664
- Subdivision:
- Hickory Ridge
ADDITIONAL INFORMATION
Welcome to this charming 4-bedroom, 2.5-bathroom home featuring a spacious floor plan, perfect for entertaining and everyday living. The primary bedroom is conveniently located on the first floor, offering privacy and ease of access, while three additional bedrooms are situated upstairs. The cozy den boasts rich wood paneling, built-in shelving, and a stunning brick fireplace as the centerpiece, creating a warm and inviting atmosphere. Hardwood floors add to the timeless charm, and large windows allow natural light to flood the space. The kitchen is well-equipped with ample cabinet space and a large pantry, providing functionality for the modern family. This home offers a generously sized backyard, perfect for outdoor activities and providing both privacy and space. Situated in the heart of town, this home offers easy access to shopping, dining, and entertainment. With updated windows and a 6 yr old roof, this property is move-in ready and built to last. Don't miss the opportunity to own this beautiful home in a highly sought-after location! This neighborhood can be entered via Knollwood, Cottage Hill, Hillcrest or Grelot Rd...talk about location!!! Buyer to verify all information during due diligence.
- Type:
- Single Family
- Sq.Ft.:
- 2,070
- Status:
- Active
- Beds:
- 4
- Lot size:
- 0.22 Acres
- Baths:
- 2.00
- MLS#:
- 7476833
- Subdivision:
- Newport Village
ADDITIONAL INFORMATION
An Adorable home with tons of potential. It would make a great starter home, an investment property or a fix and flip property. Located in a desirable neighborhood, the home is in proximity to everything. If you are looking for space, this ranch house has 4 bedrooms and 2 baths providing plenty of room for family and guests. Three good-sized bedrooms plus a main bedroom featuring a full bath. The floor plan offers separate, formal living and dining room areas, open kitchen concept overlooking the ample den with French doors that lead to the covered patio and partially fenced-in backyard. Enjoy a 19x10 separate storage room/ workshop/ work out space and 10x5 laundry. Long concrete driveway provides convenient parking for all your vehicles. Situated just minutes from downtown, this home has easy commutes to I-10 and I-65. The house needs TLC. *** SELLER FINANCING OFFERED with approved application. Application FEE $50. Sales price is $159,000 with $4,000 down, $1,500 monthly payment at 11.20% interest for 30 years plus taxes and insurance. *** Property is sold as is, where is. Buyer to verify all information during due diligence.
- Type:
- Single Family
- Sq.Ft.:
- 1,462
- Status:
- Active
- Beds:
- 3
- Lot size:
- 0.29 Acres
- Year built:
- 1974
- Baths:
- 2.00
- MLS#:
- 7472556
- Subdivision:
- Amberly
ADDITIONAL INFORMATION
If location matters.....consider this: a home in close proximity to a public library, large pulic park, mutiple grocery stores & medical facilities. This home is low maintenance brick, move in ready, and spotless. Galley kitchen opens to a bay window which is an eat in area adjacent to the large family room. Sliding glass doors open to a patio and the large fenced back yard. The primary bedroom has attached bath, the vanity counter is granite and the walk-in shower is a recent renovation. Two additional bedrooms share a hall bath. This home has a one car attached garage. Per seller: all windows have been replaced, driveway resurfaced with pavers, The home is passive solar orientation as is the landscaping. The HVAC installed 2017 and has electrostatic filter plus UV light. Roof replaced 2022.New water heater.
- Type:
- Land
- Sq.Ft.:
- n/a
- Status:
- Active
- Beds:
- n/a
- Lot size:
- 1.01 Acres
- Baths:
- MLS#:
- 7473790
- Subdivision:
- Jackson Heights
ADDITIONAL INFORMATION
If you are looking for a large lot to build a new home in a great location that is super convenient to shopping, restaurants, schools and much more then look no more! This double lot in sought after Jackson Heights is ready for its new owner. This neighborhood is known for its mature trees, beautiful rolling hills, and being a close knit community! This is a 1 acre double lot and would be a beautiful home site. You will have the best of both worlds...a brand new home in an established in town neighborhood!

All information provided is deemed reliable but is not guaranteed or warranted and should be independently verified. The data relating to real estate for sale on this web site comes in part from the IDX/RETS Program of the Gulf Coast Multiple Listing Service, Inc. IDX/RETS real estate listings displayed which are held by other brokerage firms contain the name of the listing firm. The information being provided is for consumer's personal, non-commercial use and will not be used for any purpose other than to identify prospective properties consumers may be interested in purchasing. Copyright 2024 Gulf Coast Multiple Listing Service, Inc. All rights reserved. All information provided is deemed reliable but is not guaranteed or warranted and should be independently verified. Copyright 2024 GCMLS. All rights reserved.
