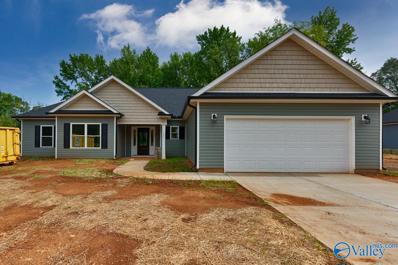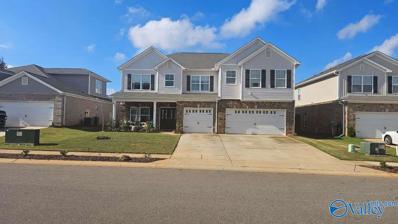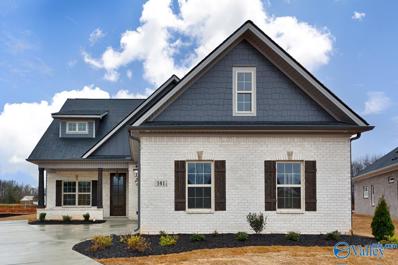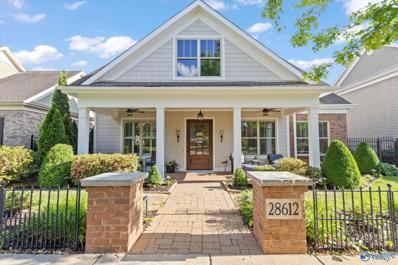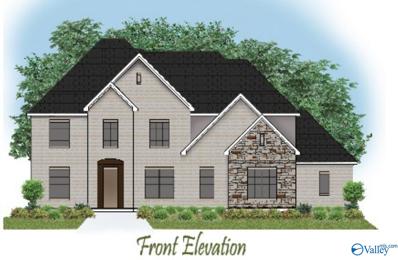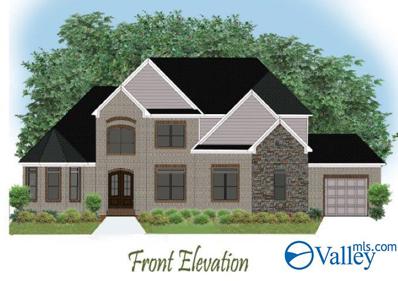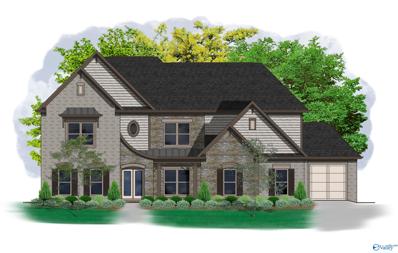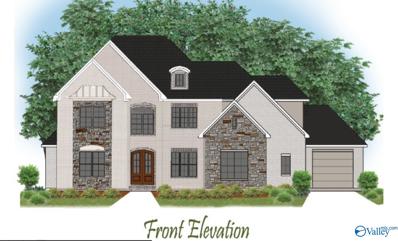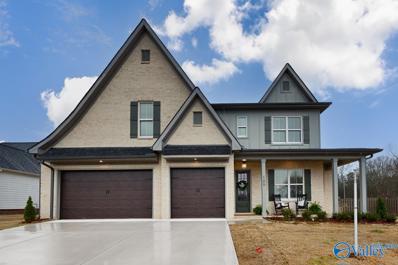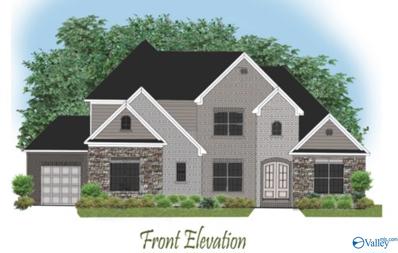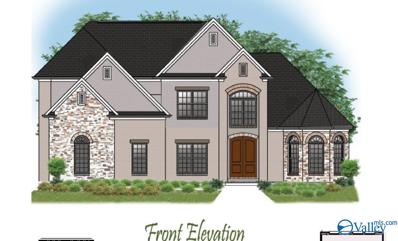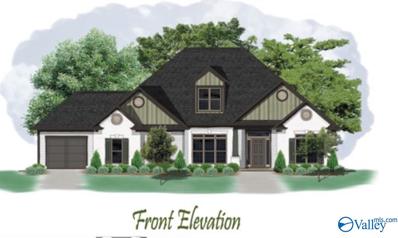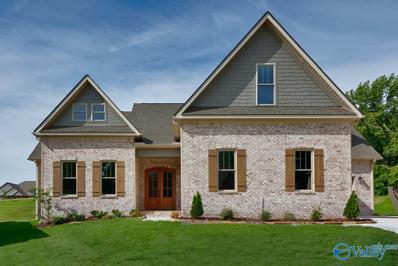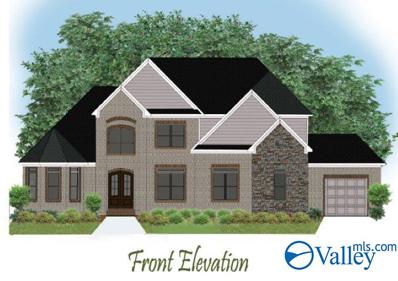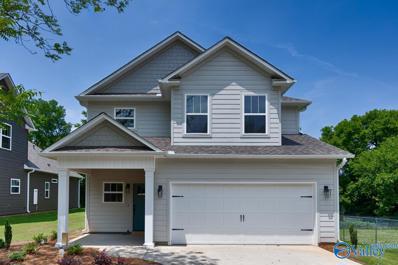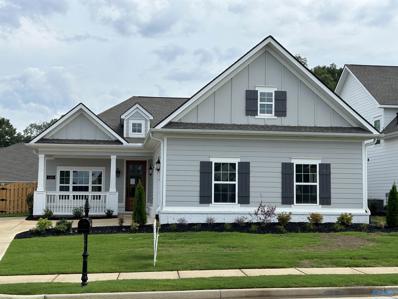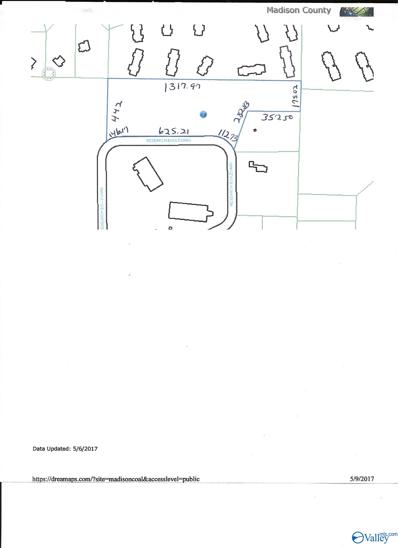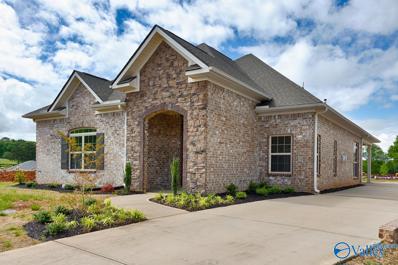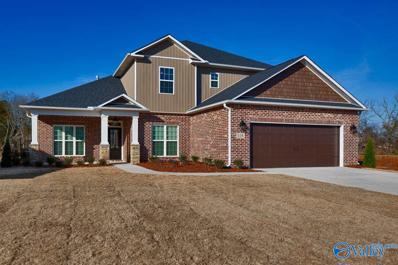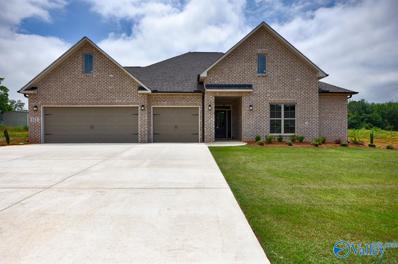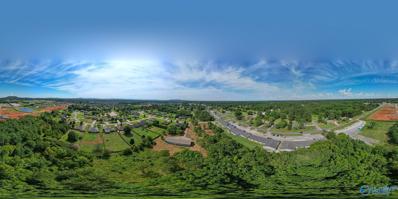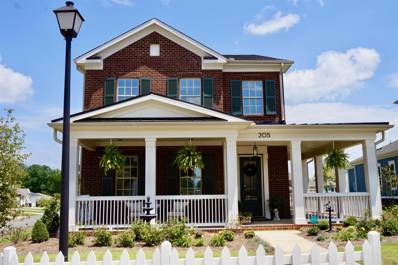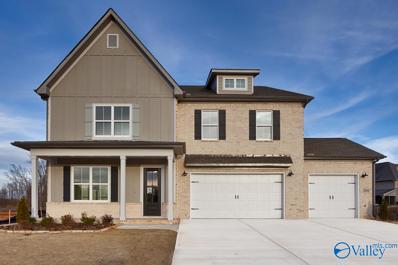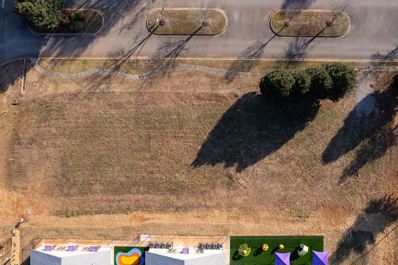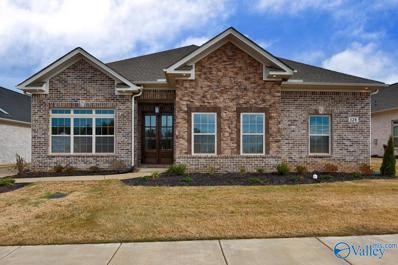Madison AL Homes for Rent
- Type:
- Single Family
- Sq.Ft.:
- 1,855
- Status:
- Active
- Beds:
- 4
- Lot size:
- 0.5 Acres
- Year built:
- 2023
- Baths:
- 2.00
- MLS#:
- 21847707
- Subdivision:
- Metes And Bounds
ADDITIONAL INFORMATION
PRICE IMPROVEMENT!!! modern 4- bedroom, 2- bathroom, 2- car garage boasting 1,855 square feet of living space. Situated on a generous sized CORNER lot, the home offers ample room for outdoor activities. Inside you will find a well-designed open floor plan with quartz countertops, a large island, stainless steel appliances and a spacious pantry. The main bedroom has a glamour bath with a bathtub and a shower, double vanity, a large walk-in closet and an additional bathroom for added convenience. surrounded by shopping, restaurants, and the grocery store, the property is an easy commute to everywhere and is move in ready!
- Type:
- Single Family
- Sq.Ft.:
- 3,913
- Status:
- Active
- Beds:
- 5
- Lot size:
- 0.2 Acres
- Year built:
- 2023
- Baths:
- 4.50
- MLS#:
- 21847582
- Subdivision:
- Bridgemill
ADDITIONAL INFORMATION
Welcome to luxury living in the private Bridgemill Subdivision! This stunning 5-bedroom home is just minutes from Redstone Arsenal and Towne Madison. The gourmet kitchen offers stainless steel appliances, marble countertops, and a large granite island, perfect for culinary enthusiasts. Host in style in the formal dining room and living room with a cozy fireplace. The main level includes an en-suite bedroom, while the 900 sq ft master suite upstairs ensures comfort and privacy. Relax in the sunroom with a fireplace or enjoy the serene Koi-pond with a waterfall. The property has LED night lights, upgraded fixtures, and a privacy fence. With a 5.6% VA assumable loan. Welcome home!
- Type:
- Single Family
- Sq.Ft.:
- 2,872
- Status:
- Active
- Beds:
- 3
- Lot size:
- 0.25 Acres
- Year built:
- 2023
- Baths:
- 3.00
- MLS#:
- 21847546
- Subdivision:
- Bellawoods
ADDITIONAL INFORMATION
Welcome to The Kennedy B, where elegance meets comfort in a vibrant neighborhood setting. This charming home features 3 bedrooms and a bonus room, offering versatile living spaces for relaxation and entertainment. Step inside to discover an inviting open concept living area, anchored by a cozy gas fireplace in the gathering room. Indulge in the luxury of the owner's bathroom, boasting a tiled shower and a freestanding tub, creating a spa-like retreat within your own home.Perfectly situated in a neighborhood with endless amenities, The Kennedy ensures fun for everyone. Experience the timeless appeal of craftsman architecture combined with contemporary comforts.
- Type:
- Single Family
- Sq.Ft.:
- 2,451
- Status:
- Active
- Beds:
- 3
- Lot size:
- 0.18 Acres
- Year built:
- 2012
- Baths:
- 2.00
- MLS#:
- 21847271
- Subdivision:
- Olde Cobblestone
ADDITIONAL INFORMATION
Custom-built craftsman style home with fresh exterior paint in charming Olde Cobblestone Community! Interior features include all NEW HARDWOOD Floors, 10' to 11' ceilings, 8' interior doors, 9" baseboards, 7" crown molding & trim, Wainscoting, mahogany front door, a chef's kitchen with double ovens, custom designed painted cabinetry, large custom kitchen island, granite countertops in kitchen & baths, indoor gas fireplace with built-ins, trey ceilings in master & family room, plus retreat to Sunroom with new HVAC. A Beautiful landscaped side yard with outdoor fireplace, new cedar pergola & pavers. NEW Cabinets in Laundry. 3 Car Garage & more! Clubhouse, walking trails & pool. 5 Min to I565
- Type:
- Single Family
- Sq.Ft.:
- 4,254
- Status:
- Active
- Beds:
- 5
- Lot size:
- 0.33 Acres
- Year built:
- 2024
- Baths:
- 3.50
- MLS#:
- 21846369
- Subdivision:
- Madison Branch
ADDITIONAL INFORMATION
Proposed Construction-NOW SELLING! NEW COMMUNITY IN MADISON CITY. MADISON BRANCH! Clubhouse and Pool, Walking Path beside the meandering Creek and lots of TREES! New Madison City Elementary School! Two story great room and filled with included features! Formal Dining Room with Trey & Study. Extensive trim details throughout home. Double oven, gas cooktop, vented cabinet hood, bar for additional seating. Primary Suite has trey ceiling, freestanding soaking tub and large shower. Laundry room with plenty of counter space and sink. Mud Room to keep everyone organized. Over 4200 square feet of space with 10' ceilings & 8' doors on main, 3 car garage & covered back porch.
- Type:
- Single Family
- Sq.Ft.:
- 4,122
- Status:
- Active
- Beds:
- 5
- Lot size:
- 0.33 Acres
- Year built:
- 2024
- Baths:
- 5.50
- MLS#:
- 21846368
- Subdivision:
- Madison Branch
ADDITIONAL INFORMATION
Proposed Construction---NOW SELLING! NEW COMMUNITY IN MADISON CITY. MADISON BRANCH! Clubhouse and Pool, Walking Path beside the creek. The Lydia Plan with Pearson Homes has it all! Study, Dining Room, HUGE Primary Bedroom, soaring Great Room ceiling and Guest Suite all on the main level. 3 bedrooms upstairs with private bathrooms and walk in closets. Plus a recreation room. Extensive trim details throughout home. Double oven, gas cooktop, vented gourmet hood, bar for additional seating. Laundry room with plenty of counter space. Mud Room to keep everyone organized and a Powder Bath for guests. Over 4100 square feet of space with 10' ceilings and 8' doors on main, 3 car garage
- Type:
- Single Family
- Sq.Ft.:
- 3,910
- Status:
- Active
- Beds:
- 5
- Lot size:
- 0.33 Acres
- Year built:
- 2024
- Baths:
- 4.50
- MLS#:
- 21846367
- Subdivision:
- Madison Branch
ADDITIONAL INFORMATION
Proposed Construction-NOW SELLING! NEW COMMUNITY IN MADISON CITY. MADISON BRANCH! Clubhouse and Pool, Walking Path beside the meandering Creek and lots of TREES! New Madison City Elementary School scheduled for opening in 2025. Whiddon C Plan in Madison Branch by Pearson Homes, Inc. Call today to reserve your homesite. Heritage Hills of Madison off Powell Road is temporary model home.
- Type:
- Single Family
- Sq.Ft.:
- 3,749
- Status:
- Active
- Beds:
- 5
- Lot size:
- 0.33 Acres
- Year built:
- 2024
- Baths:
- 4.50
- MLS#:
- 21846366
- Subdivision:
- Madison Branch
ADDITIONAL INFORMATION
Proposed Construction--NOW SELLING! NEW COMMUNITY IN MADISON CITY. MADISON BRANCH! Clubhouse and Pool, Walking Path beside the meandering Creek and lots of TREES! New Madison City Elementary School. New Sara B Plan with 5 bedrooms and a game room. 2 story great room and filled with included features! 10' ceilings and 8' doors on main level. Formal Dining Room with elegant trim details throughout home. Quartz counters, double oven, gas cooktop, vented cabinet hood, large walk in pantry. Main level Primary Suite has trey ceiling & hardwood flooring, freestanding soaking tub and large shower. 2 huge walk in closets. Downstairs bedroom with private bath.
- Type:
- Single Family
- Sq.Ft.:
- 4,100
- Status:
- Active
- Beds:
- 6
- Lot size:
- 0.28 Acres
- Year built:
- 2023
- Baths:
- 4.50
- MLS#:
- 21846302
- Subdivision:
- 3 Park Preserve
ADDITIONAL INFORMATION
MODEL HOME NOT FOR SALE. The NEW Rockwell B Plan with 3 Car Garage! Stunning 6 Bedroom, 4.5 bath home & a Bonus! Family Room w/Gas Fireplace opens to Covered Back Porch! Large Kitchen features Custom Cabinets, w/Island & Quartz Countertops. Huge Pantry w/Solid Shelving. Spacious Primary Suite. Primary Bath includes free-standing tub, tile shower & solid shelving in Master Closet. Features 10’ ceiling/8’ doors 1st floor, Laundry Rm w/ cabinets & 2nd laundry access in Master Bath. 5 bedrooms upstairs and Bonus Room. 2 Beds Up have private ensuite baths! ShipLap Fireplace, recessed lighting, tankless water heater & much more! LISTED AT BASE PRICE.
- Type:
- Single Family
- Sq.Ft.:
- 3,312
- Status:
- Active
- Beds:
- 4
- Lot size:
- 0.34 Acres
- Year built:
- 2024
- Baths:
- 4.00
- MLS#:
- 21846267
- Subdivision:
- Madison Branch
ADDITIONAL INFORMATION
Proposed Construction-NOW SELLING! NEW COMMUNITY IN MADISON CITY. MADISON BRANCH! Clubhouse and Pool, Walking Path beside the meandering Creek and lots of TREES! New Madison City Elementary School!. Model Home by appointment. Paula Plan is filled with included features! Formal Dining Room with trey ceiling and elegant trim details throughout home. Kitchen includes large walk in pantry, double oven, gas cooktop, vented cabinet hood, low bar island for additional seating. Primary Suite has huge His and Hers walk in closets, freestanding soaking tub and tile shower. Mud room with drop zone to keep everyone organized. 10' Ceilings and 8' Doors!
- Type:
- Single Family
- Sq.Ft.:
- 3,814
- Status:
- Active
- Beds:
- 4
- Lot size:
- 0.33 Acres
- Year built:
- 2024
- Baths:
- 4.50
- MLS#:
- 21846256
- Subdivision:
- Madison Branch
ADDITIONAL INFORMATION
Proposed Construction-NOW SELLING! NEW COMMUNITY IN MADISON CITY. MADISON BRANCH! Clubhouse and Pool, Walking Path beside the meandering Creek and lots of TREES! New Madison City Elementary School. Model Home by appointment. Tonya Plan with Primary down and 3 bedrooms and a recreation room upstairs. 2 story great room and filled with included features! Formal Dining Room with elegant trim details throughout home. Keeping Room with Fireplace. Quartz counters, double oven, gas cooktop, vented cabinet hood, bar for additional seating. Primary Suite with sitting area, freestanding soaking tub & large shower. Make an appointment to discuss all our options to build!
- Type:
- Single Family
- Sq.Ft.:
- 2,990
- Status:
- Active
- Beds:
- 4
- Lot size:
- 0.33 Acres
- Year built:
- 2024
- Baths:
- 4.00
- MLS#:
- 21846251
- Subdivision:
- Madison Branch
ADDITIONAL INFORMATION
Proposed Construction-NOW SELLING! NEW COMMUNITY IN MADISON CITY. MADISON BRANCH! Clubhouse and Pool, Walking Path beside the meandering Creek and lots of TREES! New Madison City Elementary School scheduled for opening in 2025. Call today and reserve your homesite! Cary has isolated Primary Suite and 3 other bedrooms on the main level. Upstairs is a recreation room or 5th bedroom with full bath and walk in closet. Filled with included features and 10' ceilings on the main living area. Formal Dining Room and open Kitchen with painted cabinets and quartz counters all included. Main living area with included hardwood flooring and you will love the trim details. 3 car side entry garage.
$776,470
103 Barkley Court Madison, AL 35756
- Type:
- Single Family
- Sq.Ft.:
- 3,877
- Status:
- Active
- Beds:
- 4
- Lot size:
- 0.35 Acres
- Year built:
- 2024
- Baths:
- 4.50
- MLS#:
- 21845166
- Subdivision:
- Heritage Hills
ADDITIONAL INFORMATION
Just completed! Jane Plan with soaring Great Room ceiling! Primary Bedroom downstairs, 3 bedrooms and a game room upstairs and 4 1/2 baths!. Filled with included features! Flex Room for study or dining room. Enjoy elegant trim details throughout home. Kitchen includes large walk in pantry, double oven, gas cooktop, vented cabinet hood, bar island and huge Breakfast Room with plenty of windows . Primary Suite has large walk in closet, freestanding soaking tub and tile shower. Huge Mud bench, 10' ceilings and 8' doors. Raised foundation, 3 car garage, covered back porch, tankless water heater, Gas HVAC. FENCE INCLUDED IN THIS HUGE BACKYARD. Unfinished attic space is a plus!
- Type:
- Single Family
- Sq.Ft.:
- 4,122
- Status:
- Active
- Beds:
- 5
- Lot size:
- 0.33 Acres
- Year built:
- 2023
- Baths:
- 5.50
- MLS#:
- 21844383
- Subdivision:
- Heritage Hills
ADDITIONAL INFORMATION
Proposed Construction- The Lydia Plan has it all! Study, Dining Room, HUGE Primary Bedroom, soaring Great Room ceiling and Guest Suite all on the main level. 3 bedrooms upstairs with private bathrooms and walk in closets. Plus a recreation room. Filled with included features! Extensive trim details throughout home. Double oven, gas cooktop, vented gourmet hood, bar for additional seating. Laundry room with plenty of counter space. Mud Room to keep everyone organized and a Powder Bath for guests. Over 4100 square feet of space with 10' ceilings and 8' doors on main, 3 car garage & covered front and back porch. Come let us turn a floorplan into the home of your dreams with Pearson Homes
$429,800
327 Pension Row Madison, AL 35758
- Type:
- Single Family
- Sq.Ft.:
- 2,263
- Status:
- Active
- Beds:
- 4
- Lot size:
- 0.18 Acres
- Baths:
- 2.50
- MLS#:
- 21844129
- Subdivision:
- Metes And Bounds
ADDITIONAL INFORMATION
327 Pension Row-$10K BUILDER INCENTIVE to be used towards Rate Buy Down, Closing Costs, Fence, Options, etc. 4 Bed/2.5 Bath two story in Downtown Madison built by Mark Harris Homes, Ava 4bdrm Plan. LVP Floors in ALL Main Living Areas. 7"Crown Molding in Main Living Areas, Master & GlamBth. Tile Surround Vented Gas Fireplace in the GreatRm. DiningRm opens to Eat In Kitchen w/Island, Tile Backsplash, Pantry. Master has Walk In Closet & ensuite GlamBth w/Double Vanity. Secondary Bedrms share Full Bath w/Granite Counter & Backsplash. Two car garage. Walking distance to downtown Madison. Madison City Schools! Convenient to I565, shopping and restaurants. COMPLETE! NEW PHOTOS!
$478,900
6608 Camilla Drive Madison, AL 35757
- Type:
- Single Family
- Sq.Ft.:
- 2,308
- Status:
- Active
- Beds:
- 3
- Lot size:
- 0.18 Acres
- Baths:
- 2.50
- MLS#:
- 21842152
- Subdivision:
- Wildwood
ADDITIONAL INFORMATION
Introducing the stunning Kennedy floorplan, featuring 3 bedrooms and 2.5 bathrooms, along with a dream kitchen that will delight any culinary enthusiast. The vaulted living room, complete with a cozy gas fireplace, creates an inviting atmosphere, while a designated office offers a perfect workspace. The owners' retreat serves as a tranquil getaway, showcasing a luxurious freestanding garden tub and a zero-entry shower, complemented by two spacious closets—making it a true haven. This elegant home is nestled in the charming Craftsman community of Wildwood, boasting a covered front porch with a gas lantern & hardwood floors throughout. 3% Your Way on Homes that can close by Dec 21,2024
$875,000
10 Research Blvd Madison, AL 35758
- Type:
- Land
- Sq.Ft.:
- n/a
- Status:
- Active
- Beds:
- n/a
- Lot size:
- 10.1 Acres
- Baths:
- MLS#:
- 1841146
- Subdivision:
- Industrial Park
ADDITIONAL INFORMATION
10+ acres inside Madison City Limits. Zoned M-1. Great development possibilities. Paved road ends at the edge of the 10 acres next to fire hydrant/water tower property.
- Type:
- Single Family
- Sq.Ft.:
- 2,449
- Status:
- Active
- Beds:
- 3
- Lot size:
- 0.27 Acres
- Baths:
- 2.50
- MLS#:
- 1839487
- Subdivision:
- Bellawoods
ADDITIONAL INFORMATION
Welcome to The Maple, your timeless sanctuary of luxury and comfort. This exquisite home boasts 3 bedrooms adorned with rich hardwood floors, adding warmth and elegance throughout.Cozy up by the gas fireplace in the living area, perfect for intimate gatherings or quiet evenings. The kitchen is a culinary oasis, featuring painted cabinets, a 36-inch gas cooktop, and stunning quartz countertops.Indulge in the luxury of the owner's bathroom, complete with a lavish zero-entry tiled shower. The Maple offers a blend of sophistication and comfort, where every detail is thoughtfully curated to elevate your living experience. Take advantage of the Hometown Hearos savings today!
- Type:
- Single Family
- Sq.Ft.:
- 3,205
- Status:
- Active
- Beds:
- 3
- Lot size:
- 0.25 Acres
- Baths:
- 3.25
- MLS#:
- 1836639
- Subdivision:
- Creekside Park
ADDITIONAL INFORMATION
Proposed Construction-Davis w/bonus Plan. 103 Park Trail Drive in Creekside Park, the Mark Harris Homes Community in Madison. This is proposed construction. This home is not currently under construction. This Tranquil Community Offers a Sought After Collection Of Deluxe Floor Plans On Family Size Homesites. Included Amenities: Hardwoods in main living areas, GE Profile Stainless Appliances ,Granite in Kitchen & Baths, Custom Wood Shelving in Master Closet and Pantry & Vented Gas Fireplace. R13 Batt wall insulation and R30 ceiling insulation. MHH Specializes In Building Quality Homes That Are Energy Efficient, Saving You $.
- Type:
- Single Family
- Sq.Ft.:
- 2,796
- Status:
- Active
- Beds:
- 4
- Lot size:
- 0.25 Acres
- Baths:
- 3.50
- MLS#:
- 1836629
- Subdivision:
- Creekside Park
ADDITIONAL INFORMATION
Under Construction-**$10,000 Builder Incentive. *Welcome to the New Phase in Creekside Park by Mark Harris Homes. PHOTOS OF A SIMILAR HOME. Full Brick Rancher w/3Car Garage! 4 Bed/3.5Bath (Samuel Plan) Still time to Choose Your Colors! Hardwoods & 7in Crown Molding in Main Living Areas & Master Suite. Eat In Dining. Spacious GreatRm w/BuiltIn Bookcases & Vented Gas Fireplace w/Tile surround. Kitchen has GE Profile slide in range w/gas cooktop & electric oven, Microwave & Dishwasher, Oversized Island & Pantry w/Wood shelving. Home built with Huber Zip Board, Tech Shield roof decking, Blown cellulose wall insulation, R30 ceiling insulation, Low E glass windows. June 2025 Completion.
- Type:
- Land
- Sq.Ft.:
- n/a
- Status:
- Active
- Beds:
- n/a
- Lot size:
- 3 Acres
- Baths:
- MLS#:
- 1835809
- Subdivision:
- Metes And Bounds
ADDITIONAL INFORMATION
Seller offering Buyer Incentive for acceptable offers on 3 acres of Under-developed and Unzoned land.Conveniently located in the city of Madison near schools, resturants and shopping. Approximately 3 miles from HWY 72 and the newly developed Clift Farms. The house on the property is not habitable and isn't valued in the listed sell price. but will convey with the property. It isn't safe to enter. The property does not have water, electric or gas connected, but is available. Previously 2 parcels, seller is willing to sub- divide.
$669,000
205 Arcadian Way Madison, AL 35757
- Type:
- Single Family
- Sq.Ft.:
- 2,874
- Status:
- Active
- Beds:
- 4
- Year built:
- 2022
- Baths:
- 4.00
- MLS#:
- 510966
ADDITIONAL INFORMATION
Better than NEW! Warm & welcoming! This stunning 4 bedroom, 3.5 bath brick home is maintenance free and located on a coveted corner lot. Built by Stone Martin Builders, the Bennett A is an open floor plan, loaded with amenities and features a wrap around porch & side porch off the main level master suite. Master suite with glamour bath including a soaking tub & walk in closet. Soaring 10' ceilings on the main level highlight the gorgeous open living & dining areas and the beautiful kitchen. Spacious upper level complete with 3 bedrooms, 2 bathrooms & a large bonus room. Energy efficient with hybrid spray foam insulation & tankless water heater. Smart Home features video doorbell, automatic lighting, keypad door locks and more! Extensive landscaping, sprinkler system and storm shelter in garage makes this one a must see! Super convenient location to everything Madison offers.
- Type:
- Single Family
- Sq.Ft.:
- 4,187
- Status:
- Active
- Beds:
- 7
- Baths:
- 4.00
- MLS#:
- 1834098
- Subdivision:
- Stonegate
ADDITIONAL INFORMATION
MOVE-IN READY!!! The Kyle B Plan! Stunning 6 Bedroom, 4 bath home, Study & a HUGE Bonus Room! OPEN Family Room w/Gas Fireplace! Large Kitchen features Custom white Cabinets, w/Island & Quartz Countertops. Pantry w/Solid Shelving. Spacious Primary Suite. Primary Bath includes free-standing tub, tile shower & solid shelving in Master Closet. 10’ ceiling/8’ doors 1st floor, Laundry Rm w/ cabinets & 2nd laundry Upstairs. 5 bedrooms upstairs and Bonus Room. So much STYLE....Light & Bright Revwood Flooring, Matte Black plumbing & lighting, recessed lighting, tankless water heater & much more! FENCE INCLUDED.
$600,000
0 County Line Rd Madison, AL 35758
- Type:
- Land
- Sq.Ft.:
- n/a
- Status:
- Active
- Beds:
- n/a
- Lot size:
- 1 Acres
- Baths:
- MLS#:
- 510838
- Subdivision:
- None
ADDITIONAL INFORMATION
A fabulous commercial lot with great visibility in a great location in one of the fastest growing areas in Alabama. Surrounding counties have experienced tremendous growth with many new manufacturing facilities being built nearby, including Polaris and Toyota-Mazda manufacturing.
- Type:
- Single Family
- Sq.Ft.:
- 2,398
- Status:
- Active
- Beds:
- 3
- Baths:
- 2.50
- MLS#:
- 1832824
- Subdivision:
- Bellawoods
ADDITIONAL INFORMATION
Welcome to luxury living at its finest in the vibrant community of Bellawoods! Introducing The Mimosa, an elegant residence where charm meets sophistication at every turn. Indulge in the sleek beauty of quartz counters in the gourmet kitchen, while the bathrooms offer sanctuaries of relaxation with tiled showers that promise rejuvenation with every use. Step outside to the expansive backyard, where lush greenery surrounds a serene stocked pond, creating the perfect retreat for moments of tranquility and reflection. Experience unparalleled comfort, elegance, and community living! Special limited time incentive- 3% of purchase price to use ANY way you choose!

Madison Real Estate
The median home value in Madison, AL is $359,000. This is higher than the county median home value of $293,900. The national median home value is $338,100. The average price of homes sold in Madison, AL is $359,000. Approximately 71.8% of Madison homes are owned, compared to 25.19% rented, while 3.01% are vacant. Madison real estate listings include condos, townhomes, and single family homes for sale. Commercial properties are also available. If you see a property you’re interested in, contact a Madison real estate agent to arrange a tour today!
Madison, Alabama has a population of 55,551. Madison is more family-centric than the surrounding county with 44.71% of the households containing married families with children. The county average for households married with children is 29.38%.
The median household income in Madison, Alabama is $105,335. The median household income for the surrounding county is $71,153 compared to the national median of $69,021. The median age of people living in Madison is 38.8 years.
Madison Weather
The average high temperature in July is 90.1 degrees, with an average low temperature in January of 29.9 degrees. The average rainfall is approximately 54.7 inches per year, with 1.6 inches of snow per year.
