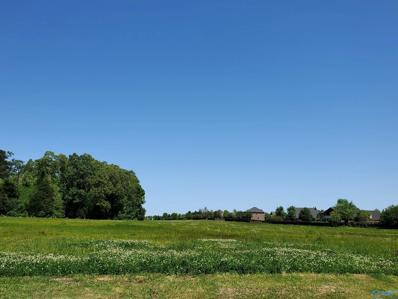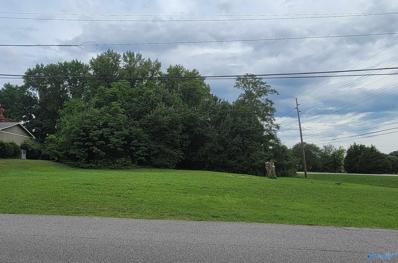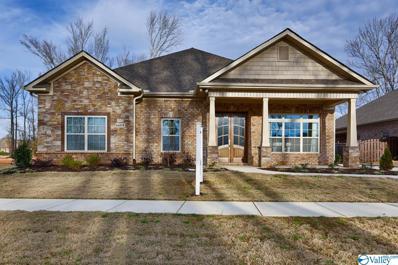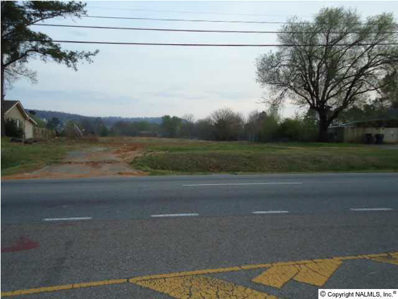Madison AL Homes for Rent
- Type:
- Single Family
- Sq.Ft.:
- 3,013
- Status:
- Active
- Beds:
- 4
- Lot size:
- 0.33 Acres
- Year built:
- 2023
- Baths:
- 4.00
- MLS#:
- 1829983
- Subdivision:
- Heritage Hills
ADDITIONAL INFORMATION
Proposed Construction-PHASE 3 NOW OPEN! The Jordan features 4 main level bedrooms, open floor plan, upstairs recreation room with full bath and closet. Formal Dining Room with 10' ceilings, elegant trim details throughout home. Quartz counters, double oven, gas cooktop, vented cabinet hood, flush counter for additional seating. Large great room with 10' ceilings and fireplace, open to the kitchen. Primary Suite with freestanding soaking tub and large shower with walk in closet. Raised foundation, 3 car garage, covered back porch, tankless water heater, Gas HVAC, Cat 6, Wireless Smart Home Hub, WIFI enabled garage door openers, solid surface shelving in pantry & master.
- Type:
- Single Family
- Sq.Ft.:
- 3,538
- Status:
- Active
- Beds:
- 4
- Lot size:
- 0.33 Acres
- Year built:
- 2024
- Baths:
- 4.00
- MLS#:
- 1829978
- Subdivision:
- Heritage Hills
ADDITIONAL INFORMATION
Proposed Construction-PHASE 3 NOW OPEN! The Dorothy Plan is a favorite with 4 main level bedrooms, open floor plan, upstairs recreation room or bedroom, full bath & closet. Dining Room with 10' ceilings, elegant trim details and quartz counters, double oven, gas cooktop, vented cabinet hood, flush counter and large island for additional seating. Great room with 10' ceilings and corner fireplace, open to the kitchen. Primary Suite has hardwood, freestanding soaking tub and large shower with walk in closet. Raised foundation, 3 car garage, covered back porch, tankless water heater, Gas HVAC, Cat 6, Wireless Smart Home Hub, solid surface shelving in pantry. Madison City Schools
- Type:
- Single Family
- Sq.Ft.:
- 3,851
- Status:
- Active
- Beds:
- 5
- Lot size:
- 0.33 Acres
- Year built:
- 2023
- Baths:
- 3.50
- MLS#:
- 1829976
- Subdivision:
- Heritage Hills
ADDITIONAL INFORMATION
Proposed Construction-Heritage Hills PHASE 3 NOW OPEN. Reserve your homesite and build your dream home with Pearson Homes. Many plans to choose and we will modify your plan! Georgetown has primary down and 4 bedrooms and recreation room upstairs. 2 story great room & filled with included features! Formal dining room with elegant trim details throughout home. Quartz counters, double oven, gas cooktop, vented cabinet hood, bar for additional seating. Primary Suite has hardwood, freestanding soaking tub & large shower. Huge laundry room with utility sink and plenty of counter space, and perfect drop zone to keep everyone organized. Madison City Schools!
- Type:
- Single Family
- Sq.Ft.:
- 2,990
- Status:
- Active
- Beds:
- 4
- Lot size:
- 0.33 Acres
- Year built:
- 2023
- Baths:
- 4.00
- MLS#:
- 1827484
- Subdivision:
- Heritage Hills
ADDITIONAL INFORMATION
Proposed Construction-PHASE 3 NOW OPEN! This affordable 1 & 1/2 Story Home has isolated Primary Suite and 3 other bedrooms on the main level. Upstairs is a recreation room or 5th bedroom with full bath and walk in closet. Filled with included features and 10' ceilings on the main living area. Formal Dining Room and open Kitchen with painted cabinets and quartz counters all included. Main living area with included hardwood flooring and you will love the trim details. 3 car side entry garage and back porch all come included. Make an appointment to visit our Model Home at 102 Barkley Court, Madison, AL 35756 to see all the options for custom building your new home. Heritage Hills of Madison!
- Type:
- Single Family
- Sq.Ft.:
- 3,639
- Status:
- Active
- Beds:
- 5
- Lot size:
- 0.33 Acres
- Year built:
- 2023
- Baths:
- 4.50
- MLS#:
- 1826664
- Subdivision:
- Heritage Hills
ADDITIONAL INFORMATION
Proposed Construction-PHASE 3 NOW OPEN! Sara Plan with 5 bedrooms and a game room. 2 story great room and filled with included features! 10' ceilings and 8' doors on main level. Formal Dining Room with elegant trim details throughout home. Quartz counters, double oven, gas cooktop, vented cabinet hood, large walk in pantry. Main level Primary Suite has trey ceiling and hardwood flooring, freestanding soaking tub and large shower. 2 huge master walk in closets. Downstairs bedroom with private bath. Covered front and back porch with 3 car garage, Duel Fuel Gas HVAC, Tankless Water Heater, Plus Huge unfinished attic space! Madison City Schools and convenient location!
- Type:
- Single Family
- Sq.Ft.:
- 3,910
- Status:
- Active
- Beds:
- 5
- Lot size:
- 0.33 Acres
- Year built:
- 2023
- Baths:
- 4.50
- MLS#:
- 1826661
- Subdivision:
- Heritage Hills
ADDITIONAL INFORMATION
Proposed Construction-PHASE 3 NOW OPEN! 5 BEDROOM PLUS BONUS Whiddon Plan in Heritage Hills of Madison by Pearson Homes, Inc. Custom build this plan typically 7-9 months. Model Home by appointment. Check for Open House on Saturday and Sunday!
- Type:
- Single Family
- Sq.Ft.:
- 4,257
- Status:
- Active
- Beds:
- 5
- Lot size:
- 0.33 Acres
- Year built:
- 2023
- Baths:
- 3.50
- MLS#:
- 1826657
- Subdivision:
- Heritage Hills
ADDITIONAL INFORMATION
Proposed Construction-PHASE 3 NOW OPEN! Kate Plan in Heritage Hills of Madison with Primary Suite down and 4 bedrooms & recreation room upstairs. 2 story great room and filled with included features! Formal Dining Room with Trey & Study. Extensive trim details throughout home. Double oven, gas cooktop, vented cabinet hood, bar for additional seating. Primary Suite has trey ceiling, freestanding soaking tub and large shower. Laundry room with plenty of counter space & sink. Mud Room to keep everyone organized. Over 4200 square feet of space with 10' ceilings and 8' doors on main, 3 car garage & covered back porch. This home has it all! Custom build your home with us.
- Type:
- Single Family
- Sq.Ft.:
- 3,273
- Status:
- Active
- Beds:
- 4
- Lot size:
- 0.33 Acres
- Year built:
- 2023
- Baths:
- 3.00
- MLS#:
- 1826654
- Subdivision:
- Heritage Hills
ADDITIONAL INFORMATION
Proposed Construction-Paula Plan in Heritage Hills. Model open by appointment. PHASE 3 NOW OPEN! Reserve your homesite and build. New Paula Plan with Primary and 1 bedroom down, 2 bedrooms and a game room upstairs. Filled with included features! Formal Dining Room with trey ceiling and elegant trim details throughout home. Kitchen includes large walk in pantry, double oven, gas cooktop, vented cabinet hood, low bar island for additional seating. Primary Suite has huge His and Hers walk in closets, freestanding soaking tub and tile shower. Mud room with drop zone. Raised foundation, 3 car garage, covered back porch, tankless water heater, Dual Fuel HVAC. Unfinished attic space is a plus!
- Type:
- Single Family
- Sq.Ft.:
- 3,369
- Status:
- Active
- Beds:
- 5
- Lot size:
- 0.33 Acres
- Year built:
- 2023
- Baths:
- 4.00
- MLS#:
- 1826653
- Subdivision:
- Heritage Hills
ADDITIONAL INFORMATION
Proposed Construction-PHASE 3 NOW OPEN. Ava Plan in Heritage Hills of Madison by Pearson Homes, Inc. Formal Dining Room, Study, 5 bedrooms plus a den. Main level guest bedroom. Primary Suite is on upper level with freestanding soaking tub, tile shower and walk in closet. Hardwood on main level, quartz counters, walk in pantry and custom trim throughout. Raised foundation, 3 car garage, covered back porch, tankless water heater, Dual Fuel HVAC, full sod and sprinkler system, 3 car garage. Madison City Schools! Heritage Hills Model Home is now open for appointments. Phase 2 now open. Reserve your homesite & build your dream home. Many plans to choose.
- Type:
- Single Family
- Sq.Ft.:
- 3,814
- Status:
- Active
- Beds:
- 4
- Lot size:
- 0.33 Acres
- Year built:
- 2023
- Baths:
- 4.50
- MLS#:
- 1826557
- Subdivision:
- Heritage Hills
ADDITIONAL INFORMATION
Proposed Construction-PHASE 3 NOW OPEN IN MADISON CITY, HERITAGE HILLS by Pearson Homes. Model Home by appointment. Tonya Plan with Master down and 3 bedrooms and a recreation room upstairs. 2 story great room and filled with included features! Formal Dining Room with elegant trim details throughout home. Keeping Room with Fireplace. Quartz counters, double oven, gas cooktop, vented cabinet hood, bar for additional seating. Primary Suite with sitting area, freestanding soaking tub and large shower. Make an appointment to discuss all our options to build!
- Type:
- Single Family
- Sq.Ft.:
- 2,776
- Status:
- Active
- Beds:
- 4
- Lot size:
- 0.17 Acres
- Baths:
- 3.50
- MLS#:
- 1821423
- Subdivision:
- Clift Farm
ADDITIONAL INFORMATION
Our Model Home is now FOR SALE!! The Charlotte H plan is a 4 bedroom, 3.5 bath home with open-concept layout provides a seamless flow between the elegant great room stylish kitchen and sunroom. The master suite provides a secluded retreat featuring a double vanity, walk-in closet, soaking tub, and walk-in shower. The plan features 3 addtl bedrooms and 2 full baths on the second floor. The bonus room accommodates large furniture for an additional sitting area or game room, while the distinguished details highlighted in this plan create a sophisticated yet cozy feel. Energy Efficiency is key - spray foam insulation, tankless water heater, Carrier Infinity HVAC and Smart Home features.
$752,900
105 Oakland Church Madison, AL 35756
- Type:
- Single Family
- Sq.Ft.:
- 3,843
- Status:
- Active
- Beds:
- 4
- Year built:
- 2023
- Baths:
- 3.50
- MLS#:
- 1820387
- Subdivision:
- Bellawoods
ADDITIONAL INFORMATION
Explore the epitome of luxury living with our Carlyle C model home! This elegant custom design is one of our most sought-after plans, offering 4 beds and 4 baths. Experience seamless indoor-outdoor living with the Covered Veranda featuring a Western Slider Pocket Door, perfect for bringing the outside in. Indulge in the finer details, including Painted Cabinets, Custom Wood Shelving throughout, Double Wood Front Doors, Isolated Master, Hardwoods, Coffered Ceiling, Quartz, Rinnai HW Heater, Double Ovens, Soft Close Drawers, Craftsman Trim, and an Isolated Owner's Retreat with a Luxury Bath featuring an Oversized Walk-in Tile shower and a closet with an island!Please note MODEL not for sale.
$1,750,000
1 Browns Ferry Road Madison, AL 35756
- Type:
- Land
- Sq.Ft.:
- n/a
- Status:
- Active
- Beds:
- n/a
- Lot size:
- 10.94 Acres
- Baths:
- MLS#:
- 1816333
- Subdivision:
- Bakers Farm
ADDITIONAL INFORMATION
Beautiful 10.96 +/- acres, surrounded by successful Madison city neighborhoods on all sides, would make a great extension to a community or an estate. Land directly borders behind browns ferry crossing, accessible from Belmont place or bakers farm. 1/4 mile from the Publix shopping center on corner of county line rd. & browns ferry rd. Owner has deeded 70 feet easement beside church to connect browns ferry road, or easily accessible from bakers farm on Burgreen rd and Belmont Place on county line. Land can annex into Madison city.
$225,000
1 Thomas Drive Madison, AL 35758
- Type:
- Land
- Sq.Ft.:
- n/a
- Status:
- Active
- Beds:
- n/a
- Lot size:
- 0.69 Acres
- Baths:
- MLS#:
- 1815330
- Subdivision:
- Champlon
ADDITIONAL INFORMATION
Over a half acre lot in a great subdivision in Madison City Schools.
$389,000
29 Burke Avenue Madison, AL 35756
- Type:
- Single Family
- Sq.Ft.:
- 1,709
- Status:
- Active
- Beds:
- 3
- Baths:
- 2.00
- MLS#:
- 1814770
- Subdivision:
- Greenbrier Hills
ADDITIONAL INFORMATION
Proposed Construction- The Hawthorne plan can be built on the lot you choose in our newest phase & you can personalize it to create your dream home! We also have two upstairs bonus room options to choose from. Standard features include; granite counters, back splash, stainless appliances, and pantry in the kitchen. Hardwood floors in foyer, kitchen & breakfast. Gorgeous trim & crown molding, ceramic tile in baths, drop zone, walk in closets & much more! This amazing community will offer a stocked fishing lake, pool/cabana, playground, breathtaking views and MADISON CITY SCHOOLS! Come see why Murphy Homes should be your builder.
$417,000
31 Burke Avenue Madison, AL 35756
- Type:
- Single Family
- Sq.Ft.:
- 2,178
- Status:
- Active
- Beds:
- 3
- Baths:
- 2.00
- MLS#:
- 1810013
- Subdivision:
- Greenbrier Hills
ADDITIONAL INFORMATION
Proposed Construction-This Twain plan can be built in Madison's Greenbrier Hills community in our newest phase! You'll be amazed from the moment you enter the community with the park like entrance. The community has a pool and cabana as well as a 10+ acre park with stocked lake. The Twain plan is a 3 bedroom, 2 full bath home with several bonus room options. The isolated master suite has a glamour bath with double vanities, soaker tub, separate shower, and a walk in closet. The kitchen, dining room and family room are all open and perfect for entertaining. The laundry room has Murphy Homes cubbies built in.
$868,900
102 Barkley Court Madison, AL 35756
- Type:
- Single Family
- Sq.Ft.:
- 4,254
- Status:
- Active
- Beds:
- 5
- Lot size:
- 0.37 Acres
- Year built:
- 2022
- Baths:
- 3.50
- MLS#:
- 1798922
- Subdivision:
- Heritage Hills
ADDITIONAL INFORMATION
PHASE 3 NOW OPEN! Model Home not for sale but you can build! Heritage Hills of Madison by Pearson Home!. Our new Kate Plan with primary bedroom downstairs and 4 bedrooms & recreation room upstairs. 2 story great room and filled with included features! Formal Dining Room with Trey & Study that could be 6th bedroom. Extensive trim details throughout home. Double oven, gas cooktop, vented cabinet hood, bar for additional seating. Primary Suite has trey ceiling, freestanding soaking tub & large shower. Laundry room with plenty of counter space & sink. Mud Room to keep everyone organized. Over 4200 square feet of space with 10' ceilings & 8' doors on main, 3 car garage & covered back porch.
- Type:
- Single Family
- Sq.Ft.:
- 2,383
- Status:
- Active
- Beds:
- 3
- Lot size:
- 0.2 Acres
- Baths:
- 2.50
- MLS#:
- 1789616
- Subdivision:
- The Retreat At Abbington
ADDITIONAL INFORMATION
MODEL HOME NOT FOR SALE. Indulge in a pinnacle of luxury with this 3-bed 2-bath home showcasing gorgeous crown molding, 10' ceilings and hand-scraped wood floors. The culinary kitchen is a chefs haven with quartz countertops, vent hood, gas cooktop accompanied by a vast pantry. A beautiful stone gas fireplace make a cozy living room. The master bath boasts a zero entry frameless door tile shower. Outside, a 3-car garage, meticulous landscaping, eave lighting and privacy fence. Never run out of hot water with your Rinnai water heater, lawn irrigation, 1-yr lawn treatment, this home blends comfort & practicality. MODEL HOME NOT FOR SALE.
- Type:
- Land
- Sq.Ft.:
- n/a
- Status:
- Active
- Beds:
- n/a
- Lot size:
- 0.4 Acres
- Baths:
- MLS#:
- 398320
- Subdivision:
- Metes And Bounds
ADDITIONAL INFORMATION
Excellent potential commercial property on Hwy 72 location in the heart of Madison only 1 block East of Hughes Rd, and one block west of Nance Road. Across the street from Outback Steakhouse, and Kohls. Unique lot on HW 72 is an excellent location with high traffic volume. Commercial lot that has Us HWY 72 frontage makes this lot an excellent location with it high traffic volume. Located in one of Hsv/Md's fastest growing corridors. Grow your business from over 33,500 vehicles per day
Madison Real Estate
The median home value in Madison, AL is $363,445. This is higher than the county median home value of $293,900. The national median home value is $338,100. The average price of homes sold in Madison, AL is $363,445. Approximately 71.8% of Madison homes are owned, compared to 25.19% rented, while 3.01% are vacant. Madison real estate listings include condos, townhomes, and single family homes for sale. Commercial properties are also available. If you see a property you’re interested in, contact a Madison real estate agent to arrange a tour today!
Madison, Alabama has a population of 55,551. Madison is more family-centric than the surrounding county with 44.71% of the households containing married families with children. The county average for households married with children is 29.38%.
The median household income in Madison, Alabama is $105,335. The median household income for the surrounding county is $71,153 compared to the national median of $69,021. The median age of people living in Madison is 38.8 years.
Madison Weather
The average high temperature in July is 90.1 degrees, with an average low temperature in January of 29.9 degrees. The average rainfall is approximately 54.7 inches per year, with 1.6 inches of snow per year.


















