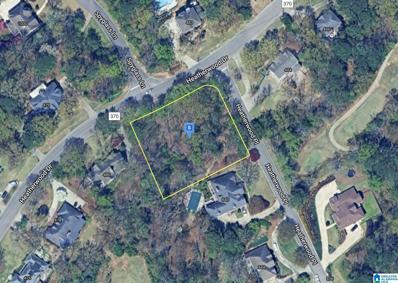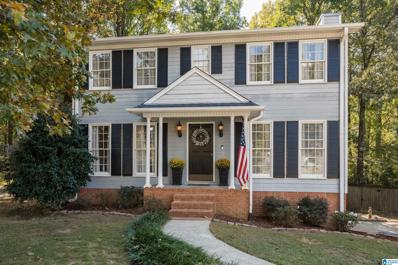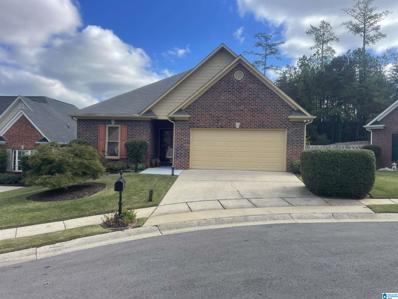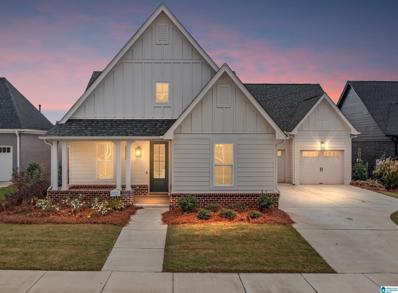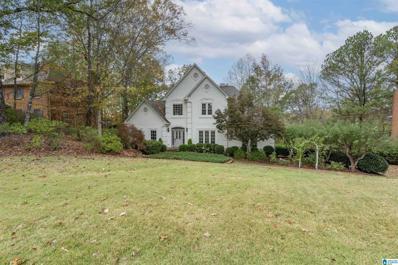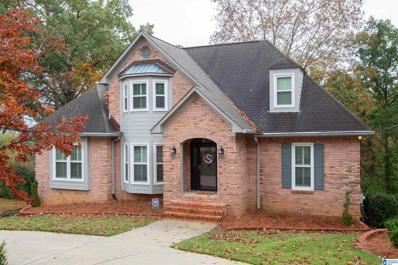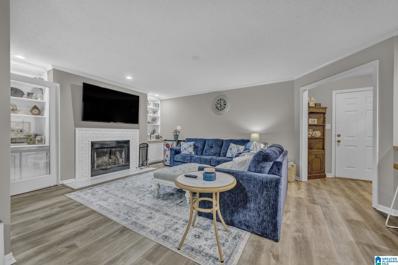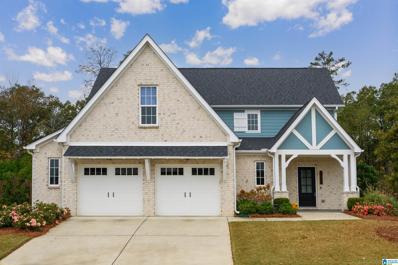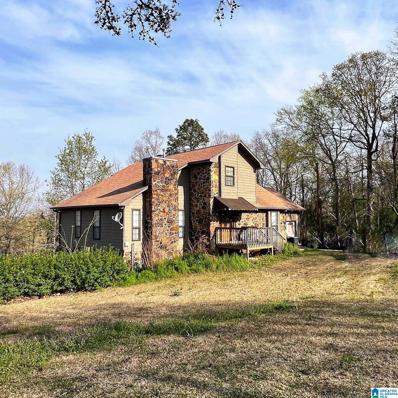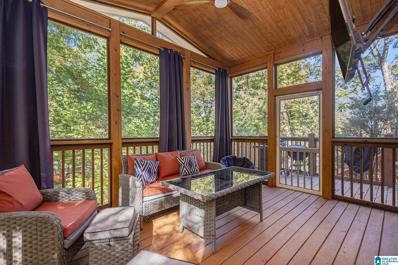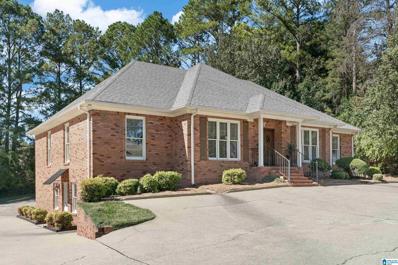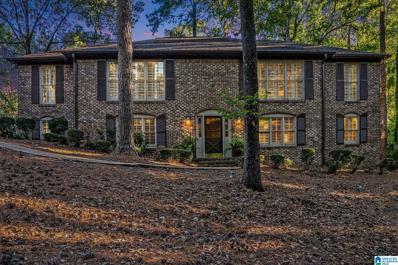Birmingham AL Homes for Rent
The median home value in Birmingham, AL is $240,000.
This is
higher than
the county median home value of $204,200.
The national median home value is $338,100.
The average price of homes sold in Birmingham, AL is $240,000.
Approximately 36.47% of Birmingham homes are owned,
compared to 43.12% rented, while
20.41% are vacant.
Birmingham real estate listings include condos, townhomes, and single family homes for sale.
Commercial properties are also available.
If you see a property you’re interested in, contact a Birmingham real estate agent to arrange a tour today!
- Type:
- Land
- Sq.Ft.:
- n/a
- Status:
- NEW LISTING
- Beds:
- n/a
- Lot size:
- 0.66 Acres
- Baths:
- MLS#:
- 21402836
ADDITIONAL INFORMATION
This 0.65-acre lot could be the spot for your next dream home. Out of state investor. Buyer to verify lot dimensions, utilities, restrictions and feasibility before purchase. No sign is on the property. The address used in the listing may be a placeholder. A true address number will be issued at the time of development. EACH BUYER IS RESPONSIBLE FOR DOING YOUR OWN HOMEWORK ON ALL THE FACTS AND FIGURES ON VACANT LAND AND THE LISTING AGENT IS TO BE HELD HARMLESS OF ANY DEFICIENCIES OR MISREPRESENTATIONS. YOU WILL NEED TO CALL THE COUNTY FOR GUIDANCE. PLEASE BE SURE TO DO YOUR OWN HOMEWORK ON EACH LISTING AND MAKE SURE THE LAND SUITS YOUR NEEDS. THANKS! From the intersection of I-65 South and Valleydale Rd. Go East on Valleydale Rd turn left on Indian Valley Rd,. Indian Valley Rd. becomes Heatherwood Dr., Property on the right.
$1,695,000
2018 TRAMMELL CHASE DRIVE Hoover, AL 35244
- Type:
- Single Family
- Sq.Ft.:
- 7,012
- Status:
- NEW LISTING
- Beds:
- 4
- Lot size:
- 1.5 Acres
- Year built:
- 1994
- Baths:
- 6.00
- MLS#:
- 21401741
- Subdivision:
- RIVERCHASE
ADDITIONAL INFORMATION
You know those homes that make you turn your head? This is one of them, you will fall in love the moment you drive up...& then you walk in & get swept away w/ all the incredible finishes & design features the home boasts. The Gourmet Kitchen is top of the line, offers two islands a wet bar & is just steps from the 3 car garage. The Primary Suite is superb & offers a bonus room great for a sitting rm, nursery, or office. Main level also has a Living rm, Dining rm, Den, Office & Big Laundry rm. Upstairs are 3 HUGE Bedrooms all w/ private fully renovated baths, & a big den/game rm w/ beautiful views. Also upstairs another Den, Private Theater, Home Gym, Full bath & walk in Attic Storage . Enjoy the picturesque property from the beautiful back porch w/ built in grill & fireplace, there is no place you would rather be this Fall! Enjoy all Riverchase offers without being subject to HOA. Zoned Spain Park Schools. Trammell Chase is Magical & in a Prime Location. This is a Must See!
- Type:
- Single Family
- Sq.Ft.:
- 2,734
- Status:
- NEW LISTING
- Beds:
- 4
- Lot size:
- 0.3 Acres
- Year built:
- 1996
- Baths:
- 3.00
- MLS#:
- 21402619
- Subdivision:
- RUSSET WOODS
ADDITIONAL INFORMATION
Hoover Schools! Welcome to this four-bedroom brick home in a cozy cul-de-sac. Step into this well designed floor plan, combining functionality and style. The main level has beautiful hardwood floors throughout and lots of natural light. The living area is spacious in size with a fireplace and large windows. Enjoy your brand new kitchen with QUARTZ counter tops, contemporary backsplash, and brand new stainless steel appliances. Upstairs has 4 nice size bedrooms and 2 full baths. The primary bedroom and ensuite bathroom are spacious with his and her closets, stylish new tile and updated his and her vanities. This home also features two bonus rooms in the basement- gear it up for a man cave, game room, or a quiet work from home space. The backyard is beautifully landscaped, enjoy it from your screened in deck or while grilling off your open deck. Convenient to the interstate, downtown Birmingham-Tuscaloosa - shopping and dining are minutes away.
$410,000
4780 SILAS AVENUE Hoover, AL 35244
Open House:
Sunday, 11/17 8:00-10:00PM
- Type:
- Townhouse
- Sq.Ft.:
- 2,210
- Status:
- NEW LISTING
- Beds:
- 3
- Lot size:
- 0.1 Acres
- Year built:
- 2024
- Baths:
- 3.00
- MLS#:
- 21402648
- Subdivision:
- EVERLEE
ADDITIONAL INFORMATION
Ready to live in Everlee but donâ??t want to wait 6 months to build? CHECK THIS OUT. This 3-bedroom, 2.5-bath townhome is ready now! Step inside to discover an open-concept living space bathed in natural light, with premium finishes that exude contemporary elegance. The gourmet kitchen, a culinary artist's dream, features state-of-the-art appliances and a versatile island perfect for both casual dining and entertaining. Main level features the primary suite with a spa-inspired ensuite bathroom. Laundry rooms are located on the main level AND basement. Two more bedrooms are in the basement along with a full bath along with a great bonus/flex room. Outside, enjoy your open deck on the main level and patio on the basement level â?? an urban oasis perfect for stargazing or al fresco dining. The community itself will have a playground of amenities, boasting a state-of-the-art fitness center, coffee bar, and a resort-style pool (and more!) which will be ready in 2025.
- Type:
- Single Family
- Sq.Ft.:
- 1,962
- Status:
- NEW LISTING
- Beds:
- 3
- Lot size:
- 0.51 Acres
- Year built:
- 1987
- Baths:
- 3.00
- MLS#:
- 21402609
- Subdivision:
- SHADY WOODS
ADDITIONAL INFORMATION
This Beautiful 3-bedroom, 2.5-bathroom home offers a perfect blend of comfort and style. The spacious living room features a cozy brick fireplace, creating a warm and inviting atmosphere. The kitchen boasts a bright eat-in area with bay windows, plus plenty of counter and cabinet space for all your culinary needs. Gorgeous hardwood floors flow throughout the home, adding to its timeless appeal. Step outside to a large, open deck that overlooks a private, fenced backyardâ??ideal for outdoor entertaining or relaxing. A two-car garage completes this wonderful property. Don't miss the opportunity to make this home yoursâ??schedule your showing today!
- Type:
- Single Family
- Sq.Ft.:
- 1,715
- Status:
- NEW LISTING
- Beds:
- 3
- Lot size:
- 0.12 Acres
- Year built:
- 2000
- Baths:
- 2.00
- MLS#:
- 21402228
- Subdivision:
- LAKEVIEW
ADDITIONAL INFORMATION
Beautiful home located in Hoover! Convenient to I459, I65, and right off HWY 150! Convenient and safe one level living. Hardwood floors and a beautiful, vaulted ceiling in the living room add the feeling of space and comfort. Updates such as paint, granite countertops in kitchen and baths and more! Sprinkler throughout the yard and flower bed keep the home's exterior looking beautiful year round. Enjoy the newly built screened in porch, or one of the patios on these cool fall nights. Neighborhood has pool, tennis courts, clubhouse and sidewalks throughout! Schedule a showing today! Welcome home!
- Type:
- Single Family
- Sq.Ft.:
- 3,184
- Status:
- NEW LISTING
- Beds:
- 5
- Lot size:
- 0.97 Acres
- Year built:
- 1987
- Baths:
- 4.00
- MLS#:
- 21402533
- Subdivision:
- SHELBY
ADDITIONAL INFORMATION
Rare find in the exclusive Oak Mountain Schools school district in Altadena. This house has been completely redone with no expense spared. Situated in an amazing community is a fully updated masterpiece. Located on over an acre this 2 story gem features a new roof, hvac, flooring, paint, granite countertops, deck, fixtures, bathrooms and much more. It has a full basement with private entrance and plenty of room for you and your entire family. This home is a great blend of privacy and setup well for entertaining - properties in this subdivision only very rarely become available and they don't last long when they do. Convenient to I-459, Hwy 280, I-65 as well as Veteran's Park, Heardmont Park and Oak Mountain State Park. Schedule your viewing today for your dream home now.
$539,000
1328 SEVERN WAY Hoover, AL 35244
- Type:
- Single Family
- Sq.Ft.:
- 2,137
- Status:
- NEW LISTING
- Beds:
- 3
- Lot size:
- 0.19 Acres
- Year built:
- 2023
- Baths:
- 2.00
- MLS#:
- 21402152
- Subdivision:
- BRADBURY AT BLACKRIDGE
ADDITIONAL INFORMATION
Fall in love w/ this MOVE IN READY Home located in the HIGHLY desired Bradbury at Blackridge. If you are looking for the perfect ONE Level home w/ oversized Main level garage, AND a flat FENCED in backyard, THIS is IT! Built in 2023, this house is Better then NEW and shows like MODEL Home blending modern luxury and classic comfort. This highly popular floorplan boasts all 3 Bedrooms on main PLUS a bonus Flex/Office Room. Gourmet Kitchen with quartz countertops, state of the art appliances, oversized island that seats up to 6 for entertaining/casual dining. Master Suite is tucked away privately in the rear of the home w/ a luxurious masterbath ensuite. This ensuite has quartz Double Vanities, Signature's MB upgrade option w/ beautiful tiled His/Her walk-in showers and benches. Massive Master Closet! Enjoy all the luxury amenities Bradbury has to offer including Gorgeous Owners Clubhouse, Pickle ball courts, wiffle ball, zero entry pool, fitness center, and more! This is a MUST SEE!
- Type:
- Single Family
- Sq.Ft.:
- 2,845
- Status:
- NEW LISTING
- Beds:
- 4
- Lot size:
- 0.86 Acres
- Year built:
- 1992
- Baths:
- 4.00
- MLS#:
- 21402190
- Subdivision:
- RIVERCHASE
ADDITIONAL INFORMATION
FANTASTIC HOME ON AN OVERSIZED LOT WITH BEAUTIFUL LANDSCAPING & WALKING PATHS OVERLOOKING THE CAHABA RIVER! Hardwood floors throughout the main level, featuring 2 story entry foyer, elegant formal dining room, beautiful eat-in kitchen with Quartz countertops, glass tile backsplash, stainless appliances, island & pantry, family room w/ fireplace, formal living/home office, half bath, laundry room w/ washer & dryer to remain, & primary bedroom suite w/ separate vanities, spa tub, separate shower, & custom closets! Upstairs features three bedrooms, two full bathrooms, & bonus room/playroom/office! Floored attic storage too! Daylight walk-out basement can be finished for additional living space! Covered deck off the family room & open deck for grilling w/grill to remain! Private covered patio off the daylight basement too! Huge lot backs up to the Cahaba River! Optional RCC memberships are available for golf, swimming, tennis, & fitness! Come check it out!
- Type:
- Single Family
- Sq.Ft.:
- 3,604
- Status:
- NEW LISTING
- Beds:
- 4
- Lot size:
- 0.53 Acres
- Year built:
- 1987
- Baths:
- 5.00
- MLS#:
- 21401885
- Subdivision:
- HEATHERWOOD
ADDITIONAL INFORMATION
Great opportunity to own immaculate home in Heatherwood. Updates and upgrades galore. Excellent location with a spacious floor plan. Master Bedroom on Main Level with luxurious bathroom & 2 Walk-in custom closets.This home includes so many upgrades and updates. NEW WINDOWS and 2 HVAC Units to Start. 2023 UPDATES include 2 New HVAC Units with Air Filter Systems, ALL windows replaced, and 3 New Exterior Doors added. 2024 UPDATES including New Hardie Board siding, New basement kitchenette & countertops, Updated exterior paint, New hardwood flooring in basement, New Stairs to basement, and New bathroom vanity installed in basement. A whole-house generator less than 2 years old. Home includes a Sprinkler system.
- Type:
- Condo
- Sq.Ft.:
- 1,328
- Status:
- Active
- Beds:
- 3
- Lot size:
- 0.14 Acres
- Year built:
- 1989
- Baths:
- 2.00
- MLS#:
- 21401847
- Subdivision:
- GABLES CONDOMINIUMS
ADDITIONAL INFORMATION
Beautifully renovated 2+ bedroom, 2 bathroom condo, surrounded by trees, with the LARGEST floor plan in the community! ALL BRAND NEW: paint, fixtures, countertops, appliances, and ceiling fans, and fully cleaned and inspected HVAC, ductwork, and water heater! The spacious kitchen has new, treated butcherblock countertops, a widened, open-view seat-height bar, farmhouse sink, and tile backsplash. The oversized livingroom offers a wood-burning fireplace with new surround and beautiful built-ins on either side. A new, dedicated office/nursery/bedroom has been added, with custom glass double doors. The spacious dining room emphasizes a gorgeous built-in wet bar with storage, and new fixtures. The Master Bedroom has new carpet, new closet storage, and a jetted-tub ensuite bathroom. The second bedroom has tons of natural light, new carpet, new closet doors, and opens to the Full Bathroom with linen closet! An outdoor storage room is adjacent to unit, and a shared BBQ patio is steps away!
$525,000
3057 IRIS DRIVE Hoover, AL 35244
- Type:
- Single Family
- Sq.Ft.:
- 2,277
- Status:
- Active
- Beds:
- 3
- Lot size:
- 0.2 Acres
- Year built:
- 2019
- Baths:
- 3.00
- MLS#:
- 21401834
- Subdivision:
- LAKE WILBORN GREEN TRAILS
ADDITIONAL INFORMATION
Just like new and move-in ready, this Lake Wilborn property has one of the largest, private backyards. The grand 2-story great room has loads of natural light and is open to the kitchen and dining space. Enjoy the office/flex space for whatever your family needs. The kitchen features an x-tra large island, electric cook-top and oven along with a separate pantry w/built-in shelving. The enlarged, main level master suite has a frameless, large shower & walk-in closet with custom shelving. The covered back patio was extended for extra entertainment space. Upstairs is a bonus room along with 2 bedrooms and a full bathroom. You'll be surprised by the GIANT attic storage space, large enough to be converted into another bedroom. Enjoy the neighborhood pool, clubhouse and walking trails. And don't miss the new canoe loading ramp on the Cahaba River near by. Walking distance to some schools. Restaurants, shopping and the Hoover Met are all near by. Don't miss out on this great house.
- Type:
- Single Family
- Sq.Ft.:
- 2,733
- Status:
- Active
- Beds:
- 4
- Lot size:
- 0.4 Acres
- Year built:
- 1987
- Baths:
- 4.00
- MLS#:
- 21401284
- Subdivision:
- HOOVER
ADDITIONAL INFORMATION
Welcome to 4100 S Shades Crest in Hoover, AL â?? a 4-bedroom, 3.5-bath home with great potential, listed at $305,000. The main level offers an open floor plan with a family room featuring a floor-to-ceiling fireplace with gas logs, a dining room with French doors leading to a sunroom, and a large eat-in kitchen with an island, laundry closet, and half bath. The master suite includes a jetted tub and walk-in closet. Upstairs are two bedrooms, a full bath, and walk-in attic storage. The finished basement has a fourth bedroom, full bath, den/media area, and bonus room, which could serve as an office or playroom. With some adjustments, the basement could become an in-law suite or rental unit, adding flexibility to the space. Set on a corner lot, the property includes a two-car main-level garage, basement garage, and a covered deck. While the home needs some TLC, it offers 2,635± square feet to make your own and is a solid opportunity at this price.
- Type:
- Single Family
- Sq.Ft.:
- 2,939
- Status:
- Active
- Beds:
- 4
- Lot size:
- 0.46 Acres
- Year built:
- 1992
- Baths:
- 4.00
- MLS#:
- 21401716
- Subdivision:
- VALLEYBROOK
ADDITIONAL INFORMATION
Completely REMODELED on a quiet cul-de-sac in the sought-after Oak Mountain neighborhood of Valleybrook, this stunning home is ready for its next chapter. Step through French doors into a two-story foyer that sets the tone for the bright, inviting interior. To the right, a flexible HOME OFFICE offers functionality, while to the left, a FORMAL DINING room provides the perfect space for hosting. The SPACIOUS kitchen features GRANITE countertops, STAINLESS STEEL appliances, a LARGE ISLAND, and a BREAKFAST NOOK, all flowing into a spacious living room with HARDWOOD FLOORS, a brick fireplace, and access to both an open deck and a SCREENED-IN DECK overlooking the private FENCED backyard. Upstairs, the primary suite showcases a fully renovated bath with a FREESTANDING TUB, FRAMELESS SHOWER, DUAL VANITIES, and walk-in closets. A finished basement adds a BONUS room, a 4TH bedroom, and FULL BATH. With NEW paint, windows, HVAC, and over $100K in updates, this home is move-in ready!
$379,000
4787 SANDPIPER LANE Hoover, AL 35244
Open House:
Sunday, 11/17 7:00-9:00PM
- Type:
- Single Family
- Sq.Ft.:
- 2,354
- Status:
- Active
- Beds:
- 3
- Lot size:
- 0.98 Acres
- Year built:
- 1985
- Baths:
- 3.00
- MLS#:
- 21401375
- Subdivision:
- AUDUBON FOREST
ADDITIONAL INFORMATION
Move-in ready and meticulously maintained, this updated 3 bedroom, 2.5 bathroom home in Audubon Forest offers a private retreat just minutes from Birmingham's best suburban conveniences. This home has been expertly updated and is perfect for those who love nature and seek a peaceful escape while still enjoying easy access to shopping, dining, and major roadways like I-65 and Hwy 280. The modern kitchen and breakfast area overlook a tranquil, tree-canopied backyard through a beautiful bay window. Relax in the spacious master suite with a walk-in closet and upgraded master bath. A finished basement provides flexible space for a home office, study, media room, or even a 4th bedroom! Enjoy your morning coffee or evening meals on the large back deck surrounded by the sights and sounds of nature. Schedule your private tour today and experience the serenity of this exceptional home!
- Type:
- Single Family
- Sq.Ft.:
- 2,588
- Status:
- Active
- Beds:
- 4
- Lot size:
- 0.02 Acres
- Year built:
- 2015
- Baths:
- 3.00
- MLS#:
- 21401566
- Subdivision:
- LAKE CYRUS
ADDITIONAL INFORMATION
Discover a blend of elegance and modern living at 5275 Park Side Circle in Hoover, AL. This home welcomes you with stylish finishes, including shiplap accents in the inviting family room and classic wainscoting in the dining area and guest bath. The main level features beautiful hardwood floors, leading you through an arched brick entryway into a chef-inspired kitchen. Here, youâ??ll find stainless steel appliances, a spacious island with a farmhouse sink, a five-burner gas cooktop, and a generous walk-in pantry. Indulge in the luxury spa bath, equipped with Kohler DTV technology for a fully customizable shower and soaking experience. Upstairs, a large family room offers versatile space for entertainment, plus three additional bedrooms and a full bath. Outside, the private, fenced backyard is an ideal spot for relaxation or gatherings. With thoughtful upgrades and plenty of room to grow, this home is the perfect retreat for refined living.
- Type:
- Condo
- Sq.Ft.:
- 1,160
- Status:
- Active
- Beds:
- 2
- Year built:
- 2008
- Baths:
- 2.00
- MLS#:
- 21401383
- Subdivision:
- THE OVERLOOK ON RIVERHAVEN
ADDITIONAL INFORMATION
Welcome home to this stunning 2 bedroom 2 bath condominium located at the much desired Overlook at Riverhaven.It is a secure gated community in the heart of Hoover, this home combines luxury and convenience.Enjoy cooking in this newly updated kitchen with all the current finishes and fixtures.The hardwoods throughout the space add warmth and elegance, relax in the cozy living room with the charm of the gas log fireplace.The covered back patio has a perfect view of the woods and the city to enjoy as you unwind or entertain guests.Come and take advantage of the in ground pool, clubhouse, and gym idea for social lifestyles.There is also a dog walk area for your furry family members.The grounds are meticulously taken care of, this listing combines a friendly yet elegant tone to details.
- Type:
- Office
- Sq.Ft.:
- n/a
- Status:
- Active
- Beds:
- n/a
- Lot size:
- 0.61 Acres
- Year built:
- 1993
- Baths:
- MLS#:
- 21401158
ADDITIONAL INFORMATION
Prime location off Valleydale Rd next to I-65. 20 + parking spaces. Great curb appeal, back deck for entertaining plus storage building. More notes to follow
- Type:
- Single Family
- Sq.Ft.:
- 2,858
- Status:
- Active
- Beds:
- 4
- Lot size:
- 0.14 Acres
- Year built:
- 1989
- Baths:
- 3.00
- MLS#:
- 21400967
- Subdivision:
- SOUTHLAKE
ADDITIONAL INFORMATION
Experience lakeside living in this beautifully updated 4BR, 3BA waterfront home in Southlake. With cathedral ceilings and floor-to-ceiling windows, this home is filled with natural light and offers breathtaking lake views from the master suite and loft. The primary suite is a luxurious retreat, featuring a heated floor, separate vanities, and a soaking tub. The main living space includes a rock gas fireplace, hardwood floors, and crown molding throughout. The kitchen boasts custom cabinets, stainless steel appliances, and elegant fixtures. Upstairs, the loft provides stunning views of the lake, creating a perfect space to relax. Outside, enjoy the covered outdoor grilling area, perfect for entertaining. Exterior updates include new awnings, freshly painted decks, and a boat dock with lighted steps. Conveniently located near restaurants, grocery stores, shopping, and interstates, this home is the perfect retreat for those seeking both luxury and comfort in a serene setting.
- Type:
- Single Family
- Sq.Ft.:
- 2,884
- Status:
- Active
- Beds:
- 4
- Lot size:
- 0.7 Acres
- Year built:
- 1981
- Baths:
- 3.00
- MLS#:
- 21401010
- Subdivision:
- RIVERCHASE
ADDITIONAL INFORMATION
Nestled on a large corner lot in the prestigious Riverchase Country Club, this home offers a blend of modern comfort and timeless charm. Boasting 2,003 square feet on the main level and an additional 881 square feet in the partially finished basement, this residence provides ample space for relaxation and entertainment. Step inside to find beautiful hardwood floors and open floorplan filled with natural light from the many windows. The updated kitchen features modern appliances and a sleek design, perfect for culinary enthusiasts. Retreat to the oversized primary bedroom and enjoy the luxury of an updated master bathroom. The lovely screened porch offers serene views of the wooded backyard, making it an ideal spot for morning coffee or evening relaxation. The basement includes a bedroom, full bath, and a cozy den, providing additional living space for guests or family. With its prime location, charming features, and updates throughout, this home is a rare find in the Riverchase area!
$1,500,000
2069 HIGHLAND GATE WAY Hoover, AL 35244
- Type:
- Single Family
- Sq.Ft.:
- 5,184
- Status:
- Active
- Beds:
- 5
- Lot size:
- 1.28 Acres
- Year built:
- 2019
- Baths:
- 6.00
- MLS#:
- 21400940
- Subdivision:
- LAKE CYRUS
ADDITIONAL INFORMATION
Buyer financing fell through after 42 days of being off the market. Welcome to your own private paradise at 2069 Highland Gate Way! This stunning 5-bedroom, 5.5-bathroom estate sits majestically on over 1 acre of land, leading to a park-like oasis that stretches down to a serene creek. Prepare to be dazzled by the exquisite basement, meticulously crafted and customized to perfection. With two fully equipped kitchens, a stylish bar, a pool table area, a spacious office, and a state-of-the-art theatre, every inch of this home is designed for ultimate luxury and entertainment. Step outside and discover your very own resort-style retreat, featuring a magnificent 20x36 onyx saltwater pool, complete with a soothing hot tub and a convenient tanning ledge. Whether you're lounging by the poolside or taking a refreshing dip, this is where memories are made.
- Type:
- Single Family
- Sq.Ft.:
- 3,395
- Status:
- Active
- Beds:
- 4
- Lot size:
- 0.36 Acres
- Year built:
- 1996
- Baths:
- 5.00
- MLS#:
- 21399544
- Subdivision:
- WILLOW LAKE
ADDITIONAL INFORMATION
Welcome to this BEAUTIFUL and SPACIOUS 2-story home in the highly sought-after Willow Lake subdivision! This home features a flawless blend of hardwood floors and carpet, offering a move-in ready experience. The two large walk-in attics unlock a world of possibilitiesâ??perfect for extra storage or the exciting potential to convert one into a 5th bedroom or flexible living space! Enjoy entertaining or relaxing on the private outdoor deck, which offers serene views of the landscaped backyardâ??a tranquil escape! The finished basement adds even more living space, including a cozy den, an office/study, and room for a home gym or hobby room. Located within walking distance of South Shades Crest Elementary, this home beautifully balances comfort, convenience, and charm. Additionally, the neighborhood features multiple private lakes and playgrounds, perfect for peaceful strolls, fishing, and outdoor enjoyment. Coming Soonâ??be the first to tour this lovely home!
- Type:
- Land
- Sq.Ft.:
- n/a
- Status:
- Active
- Beds:
- n/a
- Lot size:
- 12.7 Acres
- Baths:
- MLS#:
- 21400880
- Subdivision:
- TRACE CROSSINGS
ADDITIONAL INFORMATION
Discover a hidden gem with this 13+/- acre parcel of land for sale within the Trace Crossings/Lake Wilburn area. Boasting over 1500 feet of pristine shoreline on the Cahaba River, this property offers an exceptional opportunity to build your dream home surrounded by picturesque scenery. Enjoy the tranquil sound of the river flowing, go fishing or take a canoe trip right from your own backyard. Don't miss your chance to own this rare piece of land in such a desirable location. Hoover City Limits inn Shelby County, 2 blocks from Hoover High School, 1/4 mile from the Hoover Met and Bumpus Middle School
$700,000
2001 CLIFTON ROAD Hoover, AL 35244
- Type:
- Single Family
- Sq.Ft.:
- 3,459
- Status:
- Active
- Beds:
- 5
- Lot size:
- 0.19 Acres
- Year built:
- 2024
- Baths:
- 5.00
- MLS#:
- 21400524
- Subdivision:
- BRADBURY AT BLACKRIDGE
ADDITIONAL INFORMATION
This 5-bedroom, 4-bathroom home is a masterpiece of design and comfort. With a thoughtful layout that caters to both convenience and sophistication! The main level boasts a spacious open-concept design, seamlessly integrating the living, dining, and kitchen areas. The Roswell plan offers two bedrooms on the main level, providing versatility for multi-generational living or guest accommodations. The kitchen is a chef's delight, equipped with modern appliances, a center island, and ample counter space. The adjacent dining area provides a perfect setting for family meals or entertaining guests. The living room, designed for comfort and style, features large windows that flood the space with natural light and provide views of the covered patio and fenced backyard. 3 bedrooms 2 baths upstairs plus den all within close proximity to ALL the amenities! Come see this amazing home today!
$520,000
1109 CLIFTON ROAD Hoover, AL 35244
- Type:
- Single Family
- Sq.Ft.:
- 2,162
- Status:
- Active
- Beds:
- 3
- Lot size:
- 0.19 Acres
- Year built:
- 2024
- Baths:
- 2.00
- MLS#:
- 21400473
- Subdivision:
- BRADBURY AT BLACKRIDGE
ADDITIONAL INFORMATION
MAIN LEVEL LIVING AT ITS FINEST! The Abigail is perfect for entertaining with its open and airy kitchen, living and dining room. 3 bedrooms and 2 bathrooms with a FLEX space perfect for home office or playroom. Spacious primary suite with spa shower and a designer vanity! Bradbury Homeowners will indulge in an amenity-rich lifestyle with their very own village center. Amenities include an amphitheater and stage, a resort-style pool with cabanas, pickleball courts, indoor and outdoor fitness wings, outdoor entertainment space with food truck parking, & a kidâ??s playground. Resort-style living is coming to life right here, just steps from your front door!

