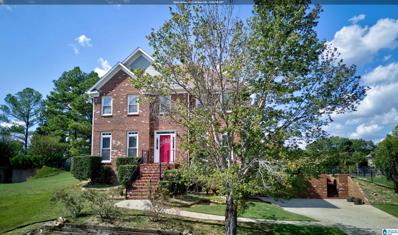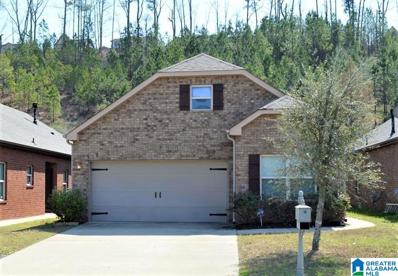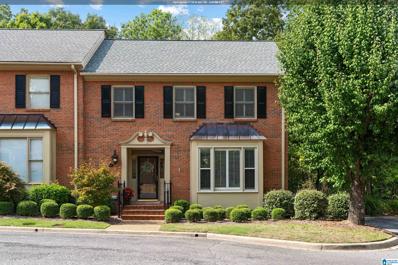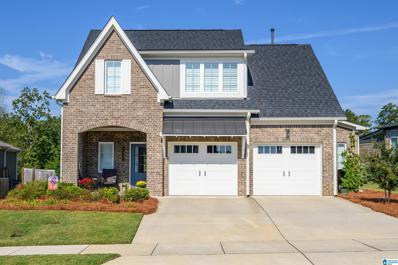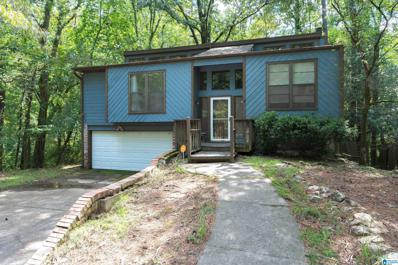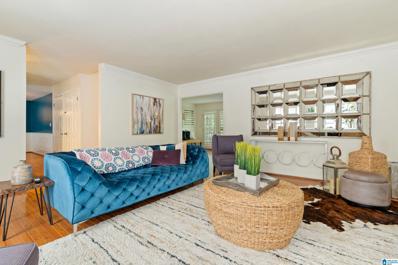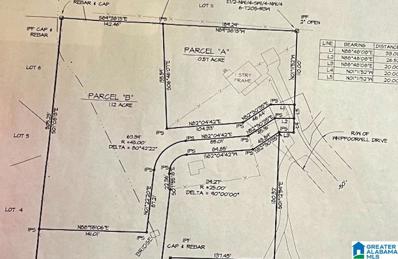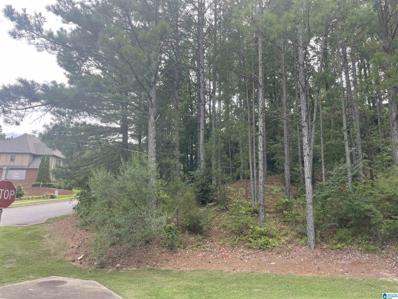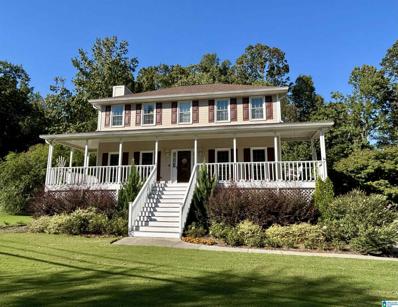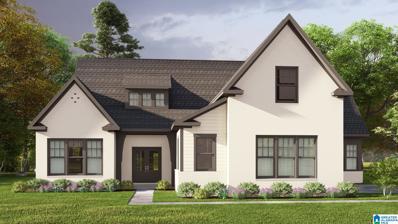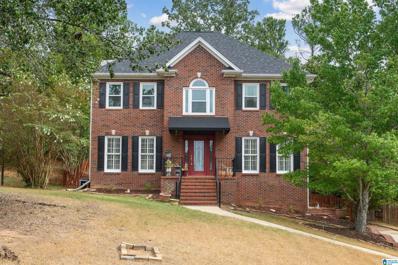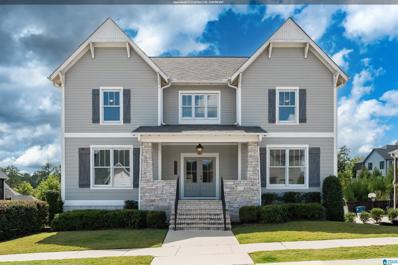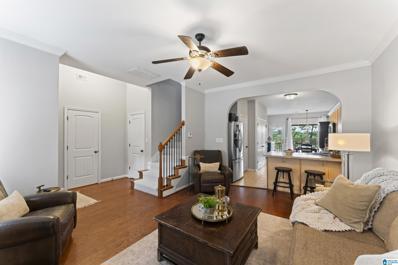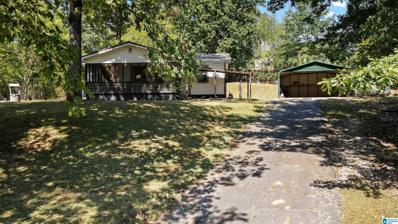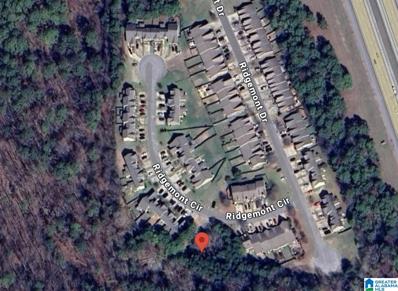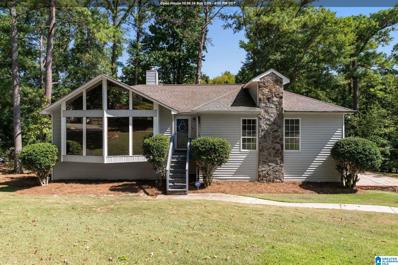Birmingham AL Homes for Rent
Open House:
Sunday, 11/17 8:00-10:00PM
- Type:
- Single Family
- Sq.Ft.:
- 2,502
- Status:
- Active
- Beds:
- 3
- Lot size:
- 0.3 Acres
- Year built:
- 1996
- Baths:
- 4.00
- MLS#:
- 21398519
- Subdivision:
- SOUTHWOOD HIGHLANDS
ADDITIONAL INFORMATION
Welcome to your perfect family retreat! This beautiful 3-bedroom home offers an inviting atmosphere on a peaceful cul-de-sac, ideal for both relaxation and play. Step inside to discover elegant hardwood floors throughout the main level, complemented by cozy carpet and tile in select areas. The spacious primary suite, located upstairs, features a beautifully remodeled bathroom that exudes luxury and comfort. Two additional bedrooms and a full bath complete the second level, providing ample space for family and guests. The lower level boasts a finished bonus roomâ??perfect for a playroom, home office, or media spaceâ??along with another full bathroom for added convenience. Enjoy the large, flat backyard, perfect for outdoor gatherings, gardening, or simply soaking up the sun. Donâ??t miss your chance to own this beautiful homeâ??schedule a showing today and envision your family making lasting memories here!
$319,900
5632 PARK SIDE ROAD Hoover, AL 35244
- Type:
- Single Family
- Sq.Ft.:
- 1,616
- Status:
- Active
- Beds:
- 3
- Year built:
- 2010
- Baths:
- 2.00
- MLS#:
- 21398522
- Subdivision:
- LAKE CYRUS
ADDITIONAL INFORMATION
You will love living in Lake Cyrus!! This 2010 4-sided brick garden home is like-new!! 3 bedroom/ 2 bath Hardwick plan with 2-car garage. The flow of this floor plan is ideal for entertaining, roommates, and families with children! Split bedrooms! Soaring 14-ft ceilings in the Great Room and Eat-in Kitchen! Granite slabbed fireplace. The Man Cave is actually a very versatile formal dining room with gorgeous hardwood floors! The oversized Master BR features tray ceiling. The Master Bath has dual sinks, garden tub, and separate shower. Natural light leaves every room looking sun-kissed! Upgrades include arched doorways, granite kitchen countertops, backsplash, extended patio, fenced yard. You will never want to come inside once you experience this private backyard!! Covered patio with ceiling fan, room to grill and garden! No neighbors behind you!! Zoned for the award-winning Hoover City Schools! So convenient to HWY 150 and 459! Quiet, friendly neighborhood where lifestyle is key!!
$389,900
43 THE OAKS CIRCLE Hoover, AL 35244
Open House:
Saturday, 11/16 7:00-9:00PM
- Type:
- Townhouse
- Sq.Ft.:
- 2,399
- Status:
- Active
- Beds:
- 3
- Lot size:
- 0.13 Acres
- Year built:
- 1990
- Baths:
- 3.00
- MLS#:
- 21398257
- Subdivision:
- RIVERCHASE
ADDITIONAL INFORMATION
Rare find! Beautiful townhouse in The Oaks community in Riverchase! 2-story end unit located in cul-de-sac. The great room features 2 story ceilings with hardwood floors, fireplace, wall of windows with gorgeous shutters, and a wet bar. Beautiful, updated kitchen with granite, island, stainless appliances, lots of newer cabinets with pull out drawers, patio door to the huge deck was replaced in 2022. Large dining room to entertain your guest. Master bedroom on main level. Master Bath has double vanities and huge updated shower and large walk-in closet. Powder room and laundry room complete the main level. Upstairs you will find 2 large bedrooms, a loft, and Jack and Jill tile bathroom and so much closet space! 2 car garage is huge and stubbed for a bath for future expansion and a large cedar closet! You will also find an additional parking space that belongs to this property as well as main level parking in front. Lots of parking for guests. Oversized deck! View to see more features!
$589,000
3409 TOWNES CIRCLE Hoover, AL 35244
- Type:
- Single Family
- Sq.Ft.:
- 2,526
- Status:
- Active
- Beds:
- 3
- Lot size:
- 0.22 Acres
- Year built:
- 2021
- Baths:
- 3.00
- MLS#:
- 21398228
- Subdivision:
- LAKE WILBORN GREEN TRAILS
ADDITIONAL INFORMATION
Hoover has it, 3409 Townes Circle right in the heart of Green Trails - Lake Wilborn. This cottage style home provides you with opportunity to enjoy the many amenties & conveniences of Lake Wilborn & Hoover. The home has a modern day open floor plan that is designed for living, entertaining & relaxing. The mainlevel offers an open galley kitchen that is user frienly while blending in seamlessly to the homes design. The family room has a cozy electric fire place & a wall of windows which allow you to enjoy the serenity & peace of your backyard. The mainlevel finishes off with a large master suite. Upstairs there is a large secondary den with the additional bedrooms & full bath. The backyard offers a large covered entertaining area & leads into the untouched woods with late season views of the flowing waters & waterfalls in the distance which provide a soothing aura year round. This home is cute, functional & efficient, but most of all it gives you access to Hoover's highlights & schools.
- Type:
- Single Family
- Sq.Ft.:
- 1,682
- Status:
- Active
- Beds:
- 4
- Lot size:
- 0.34 Acres
- Year built:
- 1976
- Baths:
- 2.00
- MLS#:
- 21397936
- Subdivision:
- WINE RIDGE
ADDITIONAL INFORMATION
Welcome to your new home! This is your opportunity to own a unique home that is close to I-65 and I-459 and many restaurants and shopping. This home features 4 bedrooms and 2 full bathrooms along with an eat-in kitchen and great room! Enjoy your morning coffee and relaxing evenings on the covered back porch. Call your favorite Realtor today to set your private showing today.
- Type:
- Single Family
- Sq.Ft.:
- 3,120
- Status:
- Active
- Beds:
- 4
- Lot size:
- 0.52 Acres
- Year built:
- 1978
- Baths:
- 4.00
- MLS#:
- 21397405
- Subdivision:
- RIVERCHASE WEST
ADDITIONAL INFORMATION
Completely updated basement home in Riverchase! This beautiful home offers the perfect blend of style and comfort, with a prime location just moments away from all the vibrant activities Hoover has to offer. Step inside to find a cozy and inviting living room combo that exudes charm and elegance. The chic kitchen is designed for both beauty and functionality, featuring a stylish vent hood and open shelving that will impress any home chef. The master suite is a true retreat, boasting beautiful hardwood floors, a gas fireplace, a spacious walk-in closet, and a luxurious spa-like bathroom. With three additional bedrooms, this home provides ample space for family and guests, each room offering its own cozy and welcoming atmosphere. Outside, the large deck offers serene views of the wooded area, perfect for relaxing or entertaining. A covered deck from the basement provides an additional space to unwind looking out at the natural serene and peaceful backyard.
- Type:
- Land
- Sq.Ft.:
- n/a
- Status:
- Active
- Beds:
- n/a
- Lot size:
- 1.12 Acres
- Baths:
- MLS#:
- 21397675
- Subdivision:
- NONE
ADDITIONAL INFORMATION
Over an acre lot in great location with no HOA. Come build your dream home today. Public water and power at main road. Awesome location conveniently located to interstate 459, Morgan road, shopping and restaurants. Parcel B on the survey. Call today for showing.
- Type:
- Land
- Sq.Ft.:
- n/a
- Status:
- Active
- Beds:
- n/a
- Lot size:
- 0.75 Acres
- Baths:
- MLS#:
- 21397555
- Subdivision:
- TRACE CROSSINGS
ADDITIONAL INFORMATION
Large corner lot located in the Scout Creek sector of Trace Crossings. Bring your own builder. No time limit to build after purchase.
- Type:
- Single Family
- Sq.Ft.:
- 2,106
- Status:
- Active
- Beds:
- 3
- Lot size:
- 0.53 Acres
- Year built:
- 1989
- Baths:
- 3.00
- MLS#:
- 21397521
- Subdivision:
- RUSSET WOODS
ADDITIONAL INFORMATION
Welcome to this beautiful 2-story home nestled in the highly desirable Russet Woods neighborhood.It offers a perfect blend of comfort ,style and convenience , this spacious property is move in ready and ideal for families looking for a peaceful well-established community.There is plenty of space for everyone,This 3 bedroom 2.5 bath has a wonderful spacious master suite with en-suite and walk in closet, step into the extra large living room perfect for relaxing or entertaining guests, the space features elegant French doors that open onto the back deck over looking the beautiful wooded and landscaped back yard.You will love the recently updated kitchen with granite countertops with new appliances and a cozy eat in kitchen.You can also enjoy a separate dining area, there is also a recently updated half bath for your convenience. OPEN HOUSE SUNDAY OCTOBER THE 27TH 2:00-4:00
- Type:
- Single Family
- Sq.Ft.:
- 2,671
- Status:
- Active
- Beds:
- 4
- Year built:
- 2024
- Baths:
- 4.00
- MLS#:
- 21397410
- Subdivision:
- FOOTHILLS AT BLACKRIDGE
ADDITIONAL INFORMATION
*BRAND NEW PLAN!* The Walker A is our newest ONE LEVEL living plan! 4 bedrooms, 3.5 bathrooms...Not too big, not too small, JUST RIGHT! Gorgeous extended open foyer; Beautiful vaulted ceilings in large great room with double doors leading outside to covered patio. Large dining space too just off kitchen - Kitchen offers stone countertops, large island with seating & sink, with a HUGE walk in pantry AND additional butler's pantry. Primary bedroom and bath are both spacious with his & her vanities and a large walk in closet. 3 more bedrooms and Powder Bath are spread out across main level of the home! The Foothills at Blackridge will have a pool with pavilion, walking trails, a putting green and children's playground. Additionally, residents have access to the neighboring Bradbury at Blackridge amenities as well, including: pool, clubhouse, pickleball courts, wiffle ball court, and indoor & outdoor fitness centers! **Home is PROPOSED CONSTRUCTION**
- Type:
- Single Family
- Sq.Ft.:
- 2,748
- Status:
- Active
- Beds:
- 4
- Lot size:
- 0.4 Acres
- Year built:
- 1997
- Baths:
- 4.00
- MLS#:
- 21397398
- Subdivision:
- SOUTHWOOD HIGHLANDS
ADDITIONAL INFORMATION
Welcome to this beautifully upgraded home, offering a perfect blend of modern amenities and timeless charm.With 4 Spacious bedrooms and 3.5 baths, plus an additional versatile room in the basement that can serve as a 5th bedroom, den or office with a full bath and closet. Recent enhancements include a fresh coat of paint and a brand new roof (2024). The Kitchen boasts new granite countertops and stylish tiles(2022), complimenting the new hardwood floors throughout the living Rm & upper levels. Shutter windows also installed(2022) add both beauty and energy efficiency, while the new garage doors enhance the home curb appeal. A spacious deck overlooking large fenced backyard ideal for pets & perfect for hosting gatherings with friends and family.
- Type:
- Single Family
- Sq.Ft.:
- 3,882
- Status:
- Active
- Beds:
- 4
- Lot size:
- 0.38 Acres
- Year built:
- 1997
- Baths:
- 5.00
- MLS#:
- 21396836
- Subdivision:
- WILLOW LAKE
ADDITIONAL INFORMATION
Fantastic opportunity in lake community! This 4 bedroom/4.5 bathroom, 3882 ft2 home is huge and immaculately maintained. Inside, enjoy an entire house freshly painted w/ ALL new carpeting (2023). Newly renovated kitchen includes new quartz countertops, new backsplash, new dishwasher, new farmhouse sink, new electric cooktop, new recess lighting, large island with breakfast bar, & eating area! The kitchen opens to spacious great room w/ gas fireplace & vaulted ceiling. Master bedroom & bathroom are on main level w/ fresh paint & new carpet, & master bath features large jetted tub, oversized separate shower, separate vanities, & 2 walk-in closets. Also on main level are dining room, living room, 1/2 bath & laundry room. Upstairs offers 3 bedrooms & 2 full baths! Finished basement provides great space - 4 rooms that could serve as family room/den, 5th bedroom, media room, exercise room, office, etc. - & 2-car garage. Outside, enjoy open deck & patio, large backyard, & NEW ROOF (2024)!
- Type:
- Single Family
- Sq.Ft.:
- 3,656
- Status:
- Active
- Beds:
- 4
- Lot size:
- 1.17 Acres
- Year built:
- 2008
- Baths:
- 3.00
- MLS#:
- 21396609
- Subdivision:
- SOUTHPOINTE
ADDITIONAL INFORMATION
Coveted view on the Ridge in SouthPointe! This home was a builders personal home with all the great finishes. Main level features open floor plan with real hardwood floors in living spaces. Family room opens to large screened deck over looking huge fenced back yard with VIEW. Lot is approximately 1.25 acres. Kitchen includes top of the line cabinets, granite counter tops, tiled back splash, stainless appliances, & includes gas cook top with a water faucet. Spacious main level master suite with great wall space, trey ceiling, and opens to exterior deck. The master bathroom shower is a dream. Guest bedroom also included on main level. Main level laundry room has tiled floors and utility sink. Second level includes 2 bedrooms with Jack and Jill bath, large bonus room over main-level garage, 2nd bonus room for office or play room, plus built-in desk space in open area. Full basement (over 2200 sq ft) with 2 car garage and stubbed out for additional living space. Interior is being painted.
Open House:
Sunday, 11/17 7:00-9:00PM
- Type:
- Single Family
- Sq.Ft.:
- 3,783
- Status:
- Active
- Beds:
- 4
- Lot size:
- 0.19 Acres
- Year built:
- 2020
- Baths:
- 4.00
- MLS#:
- 21397098
- Subdivision:
- LAKE WILBORN WATERS RIDGE
ADDITIONAL INFORMATION
Back on the market due to no fault of the home...Introducing 4237 Roy Ford Circle!! This beautiful 4/4 with finished basement is a must see! As you enter this turnkey property, you will be in awe of the open floor plan with vaulted ceilings, exposed beams and beautiful hardwoods. The eat in kitchen with island is perfect for hosting any type of gathering with custom touches throughout. The main level boasts a master ensuite as well as a guest room, full bathroom and a spacious laundry room with utility sink. Upstairs you will find a flex/loft area, two bedrooms and a full bath. In the finished basement you will find another living area, kitchen area, full bath, and additional bonus room adding even more functionality to this property. Enjoy all the amenities of Lake Wilborn including two pools, fitness center, green spaces as well as award winning schools, proximity to restaurants, shopping and entertainment! Welcome home to 4237 Roy Ford Circle!!
- Type:
- Townhouse
- Sq.Ft.:
- 1,419
- Status:
- Active
- Beds:
- 3
- Year built:
- 2005
- Baths:
- 3.00
- MLS#:
- 21397276
- Subdivision:
- SAVANNAH RIDGE
ADDITIONAL INFORMATION
This charming townhome offers a perfect blend of comfort and convenience. Recently updated with fresh paint and new carpeting, the home feels bright and welcoming. The main level features the living and dining areas as well as master suite and half bath. The upper level is fully carpeted for a cozy atmosphere. The spacious layout includes a walk in closet in the master bdrm, another walk-in closet in one of the 2nd floor bdrms as well as a spacious walk-in attic storage. The large full basement offers endless potential for storage, a home gym, or additional living space. Two covered decks, ideal for relaxing or entertaining, provide outdoor enjoyment throughout the year. Located in a prime area, this townhome has easy access to major interstates, making commutes simple, while nearby shopping centers and entertainment options add to the convenience. Whether youâ??re looking for a peaceful retreat or a place to gather, this home offers the perfect setting.
- Type:
- Single Family
- Sq.Ft.:
- 1,120
- Status:
- Active
- Beds:
- 3
- Lot size:
- 0.57 Acres
- Year built:
- 1960
- Baths:
- 1.00
- MLS#:
- 21397245
- Subdivision:
- NONE
ADDITIONAL INFORMATION
What a great area to make this 3 bedroom house your dream home sitting on over half acre of land. The kitchen has stainless steel appliances with gas stove and granite countertops. Hardwood floors throughout the home. Large living room with huge windows overlooking the covered screened porch. Nice area for a large dining room table next to the wood burning stove. There is a nice new deck off the back of home leading to fenced backyard with underground storm shelter. Nice 2 bay carport at top of driveway. Home sits at end of the culdesac. The home has public water, but also has a well that could be used if preferred. Adjoining acre for sale also MLS 21397675.
- Type:
- Land
- Sq.Ft.:
- n/a
- Status:
- Active
- Beds:
- n/a
- Lot size:
- 0.77 Acres
- Baths:
- MLS#:
- 21397232
- Subdivision:
- SAVANNAH RIDGE
ADDITIONAL INFORMATION
Beautiful 0.77-acre lot in Savannah Ridge, Riverchase area, priced at $50,000. This tax deed property offers a great opportunity with very negotiable sellers. Ideal for your next project or dream home. Act fastâ??this one wonâ??t last!
- Type:
- Single Family
- Sq.Ft.:
- 2,666
- Status:
- Active
- Beds:
- 4
- Lot size:
- 0.87 Acres
- Year built:
- 2013
- Baths:
- 3.00
- MLS#:
- 21396589
- Subdivision:
- SOUTH POINTE
ADDITIONAL INFORMATION
Welcome to this stunning home on a quiet cul-de-sac street in the rapidly expanding area of Hoover. Enjoy the wide open floor plan of the main level, providing ample space for entertaining. The exceptional kitchen features stainless steel appliances, granite countertops, and a large pantry. Step outside to the large deck that overlooks the flat, fenced-in backyardâ??perfect for outdoor activities and relaxation. The main-level primary suite offers a luxurious en-suite with a soaking tub and modern open shower with rain head. Upstairs, find the three additional bedrooms separated by a spacious bonus common area perfect for a second entertainment space. The unfinished basement includes a two-car garage and expansion potential with plumbing stubbed. Situated in a sought-after neighborhood with optional access to a community pool and tennis courts. Conveniently located just minutes from all of the fantastic dining and shopping Hoover has to offer, and just 20 miles to Birmingham.
$594,000
7033 SUNNY LANE Hoover, AL 35244
- Type:
- Single Family
- Sq.Ft.:
- 1,975
- Status:
- Active
- Beds:
- 3
- Lot size:
- 0.18 Acres
- Year built:
- 2021
- Baths:
- 2.00
- MLS#:
- 21396245
- Subdivision:
- LAKE WILBORN ABINGDON
ADDITIONAL INFORMATION
Located on level, quiet cul-de-sac street in Hoover's premiere 55+ community situated on the Cahaba River. Miles of nature trails. Popular neighborhood where homes are always in high demand. Easy single-level living in beautiful, well appointed home with multiple upgrades. Less than 3 years young and in like-new condition. Move-in ready. Fenced in back yard. Irrigation system. Plantation shutters throughout. Oversized island with storage and quartz countertops. Large zero-entry shower and double vanities in main bath. Vibrant, active community with tons of activities in $2M clubhouse with heated pool and fitness center. Convenient to Hoover's premium restaurants, healthcare and shopping.
$1,079,000
1947 BLACKRIDGE ROAD Hoover, AL 35244
- Type:
- Single Family
- Sq.Ft.:
- 4,205
- Status:
- Active
- Beds:
- 5
- Lot size:
- 0.35 Acres
- Year built:
- 2021
- Baths:
- 4.00
- MLS#:
- 21396195
- Subdivision:
- BLACKRIDGE THE HIGHLANDS
ADDITIONAL INFORMATION
Welcome to your dream home, nestled in a prestigious gated community that offers the ultimate in luxury living with resort like amenities! Spend your weekend swimming in the 100-acre lake, at the pool, playing pickleball, working out at the fitness center with friends or riding your bike on one of the bike trails! This gorgeous home features 2 BR'S on the main, & 3 upstairs w/4 full baths! Enter the home to a grand foyer that unfolds into a dining room, BR 2 & full bath. The chef's kitchen has a ton of cabinetry, large island w/eating bar, GAS cooktop, black stainless appliances, & a touchscreen fridge. The spacious great room is open to the kitchen & breakfast room w/a beautiful gas F/P! Retreat to the owner's en-suite w/tray ceiling, double shower, dual vanities & closet system. Upstairs features a MASSIVE den/family room, 3 BR's & 2 full baths, plus step up to a BONUS room/6th BR. Enjoy the covered patio overlooking a fenced back yard! FOUR car main level garage w/a Porte Cochere!
$489,000
2324 ARBOR GLENN Hoover, AL 35244
Open House:
Sunday, 11/17 7:00-10:00PM
- Type:
- Single Family
- Sq.Ft.:
- 2,703
- Status:
- Active
- Beds:
- 4
- Lot size:
- 0.19 Acres
- Year built:
- 2006
- Baths:
- 3.00
- MLS#:
- 21395604
- Subdivision:
- ARBOR HILL
ADDITIONAL INFORMATION
** OPEN HOUSE THIS SUNDAY 11/17/24 1PM TO 4PM** Sought after Arbor Hill is a Beautiful Gated Community with low maintenance Brick Homes. Convenient to shopping & restaurants, its even next door to award winning Riverchase Elementary! High Cathedral Ceiling, Hardwood Floors and New Ceramic Tile Floors. Gas Fireplace, 4th Bedroom would make a great Recreation Room. The Loft makes a great office area etc. Relax on your front porch swing. Watch Saturday Football on your Private Patio overlooking a Quiet Backyard - no neighbors behind you! New Roof 2019, Renovated Kitchen cabinets, floors & paint 2022, Downstairs HVAC 2022, Exterior paint 2023, New Carpet 2021, New Dishwasher 2023
$629,900
2805 FALLISTON LANE Hoover, AL 35244
- Type:
- Single Family
- Sq.Ft.:
- 3,218
- Status:
- Active
- Beds:
- 5
- Lot size:
- 0.18 Acres
- Year built:
- 2020
- Baths:
- 4.00
- MLS#:
- 21395282
- Subdivision:
- LAKE WILBORN
ADDITIONAL INFORMATION
Discover this beautiful 5 bed/4-bath home nestled in the highly desirable Lake Wilborn community. Step inside from the charming front porch into a bright, open layout that boasts soaring vaulted ceilings in the family room, complemented by a cozy fireplace that sets the perfect ambiance for relaxation. The gourmet kitchen is a chefâ??s delight, featuring a gas cooktop, spacious island & ample counter space, making it ideal for culinary creations & entertaining guests. The formal dining exudes elegance & is perfect for hosting special gatherings & memorable meals. Retreat to the spa-like primary suite on the main level, where luxury meets comfort ensuring you have everything you need for both relaxation and organization. Upstairs you'll find 3 beds/2 baths, this home is perfect for family living or hosting visitors. Enjoy the beautiful community amenities, scenic views & easy access to all Hoover has to offer! Don't miss the chance to make this stunning home your own!
- Type:
- Single Family
- Sq.Ft.:
- 3,154
- Status:
- Active
- Beds:
- 4
- Lot size:
- 0.45 Acres
- Year built:
- 1976
- Baths:
- 3.00
- MLS#:
- 21396172
- Subdivision:
- WINE RIDGE
ADDITIONAL INFORMATION
This SPACIOUS 4 Bed~3 Bath beauty offers OVER 3,000 SF of HVAC SPACE! As you step inside, you'll be greeted by an abundance of NATURAL LIGHT from the floor-to-ceiling windows. The Living Rm is both cozy & perfect for ENTERTAINING w/ a gas fireplace & WET BAR! The Kitchen is well-equipped w/stainless steel appliances, modern fixtures, pantry & charming eating area & just a few steps away the Dining Rm continues the theme of natural light, making it a lovely spot for meals w/friends & family.The Primary Suite is designed w/relaxation in mind - PRIVATE BALCONY & NEWLY RENOVATED BATHROOM is a standout w/ its double vanity, impressive DUAL SHOWER HEADS & CUSTOM BUILT WALK IN CLOSET. The main level also includes two more Bedrooms & Full Bathroom. The Basement has been COMPLETELY UPDATED & offers even more living space, including a Media Rm, 4th Bed/Bonus Rm, Full Bath, GYM & Laundry Area. Situated on a LARGE CORNER LOT the NEWLY FENCED yard is where the kids/pets will be!
- Type:
- Single Family
- Sq.Ft.:
- 2,748
- Status:
- Active
- Beds:
- 4
- Lot size:
- 0.28 Acres
- Year built:
- 1987
- Baths:
- 4.00
- MLS#:
- 21396302
- Subdivision:
- RIVERCHASE COUNTRY CLUB
ADDITIONAL INFORMATION
Showings begin Thursday, Sept 5! Enjoy expansive living with all the perks Riverchase has to offer! From the two-car garage or ground-level entrance, wind through the basement hall to find extra rooms, a full bathroom, and storage space. Upstairs, the main level offers a spacious eat-in kitchen with an island, a living room, formal dining, half bath, and designated office space with charming built-in bookshelves. Upstairs, you'll find the master suite as well as two additional bedrooms connected by a full Jack-and-Jill bathroom. Optional club membership grants neighborhood residents access to amenities like golf, pool, tennis, and lake access. Award winning schools are icing on the cake!
$499,900
3361 TRIP RUN Hoover, AL 35244
- Type:
- Single Family
- Sq.Ft.:
- 1,799
- Status:
- Active
- Beds:
- 3
- Lot size:
- 0.27 Acres
- Year built:
- 2022
- Baths:
- 2.00
- MLS#:
- 21396272
- Subdivision:
- LAKE WILBORN GREEN TRAILS
ADDITIONAL INFORMATION
One-level living at its finest! This Beautiful 3-bedroom, 2-bath gem is in the desirable Lake Wilborn Community of Green Trails. As you step inside, youâ??re greeted by a bright, inviting foyer that opens up to a chic, open-concept living space. The wooden and brick accent walls bring a touch of modern rustic charm, blending warmth and character. The sleek kitchen boasts stainless steel appliances and a large island that seamlessly connects to the dining and living areasâ??perfect for entertaining. The master suite offers a private retreat with an ensuite bathroom featuring a spacious shower and walk-in closet that provides ample storage, making organization a breeze. Step outside to your covered patio, where relaxation awaits. As a resident of Green Trails, youâ??ll enjoy top-tier amenities, including sparkling pools, stylish clubhouses, a fitness center, scenic walking and biking trails, a pickleball court, and more! Schedule your private showing today!

Birmingham Real Estate
The median home value in Birmingham, AL is $381,600. This is higher than the county median home value of $204,200. The national median home value is $338,100. The average price of homes sold in Birmingham, AL is $381,600. Approximately 64.28% of Birmingham homes are owned, compared to 28.09% rented, while 7.63% are vacant. Birmingham real estate listings include condos, townhomes, and single family homes for sale. Commercial properties are also available. If you see a property you’re interested in, contact a Birmingham real estate agent to arrange a tour today!
Birmingham, Alabama 35244 has a population of 91,371. Birmingham 35244 is more family-centric than the surrounding county with 36.85% of the households containing married families with children. The county average for households married with children is 27.03%.
The median household income in Birmingham, Alabama 35244 is $95,970. The median household income for the surrounding county is $58,330 compared to the national median of $69,021. The median age of people living in Birmingham 35244 is 38.3 years.
Birmingham Weather
The average high temperature in July is 90.7 degrees, with an average low temperature in January of 33 degrees. The average rainfall is approximately 56.4 inches per year, with 1.1 inches of snow per year.
