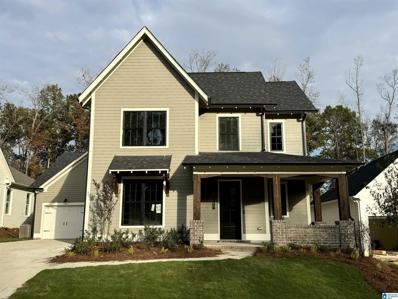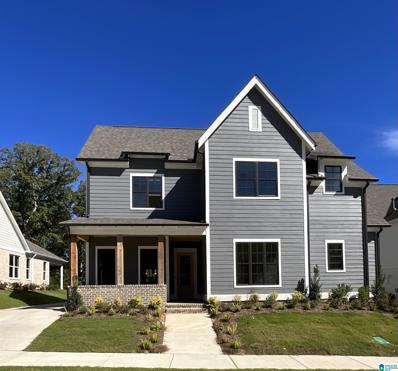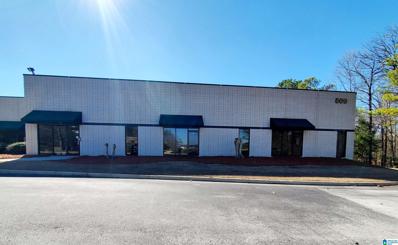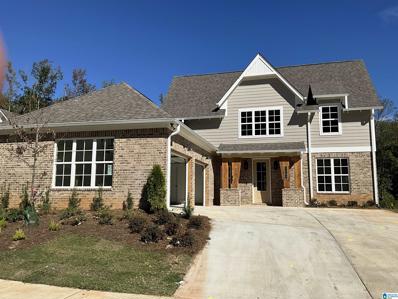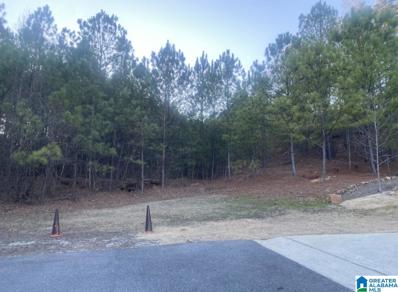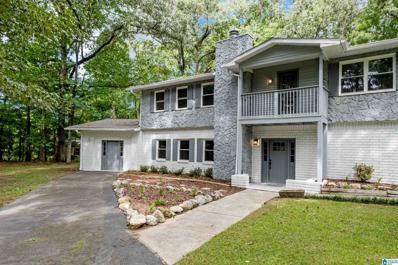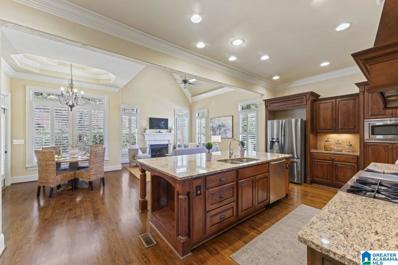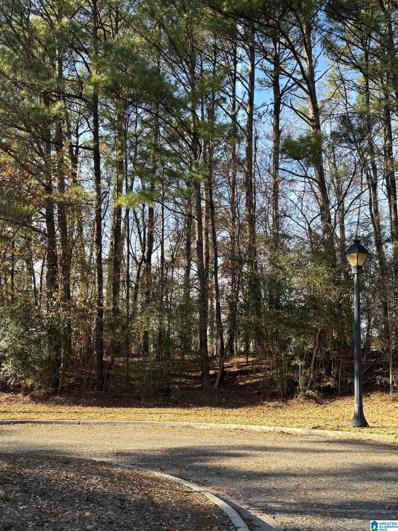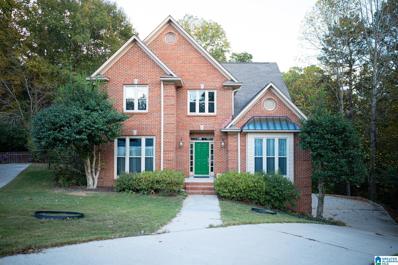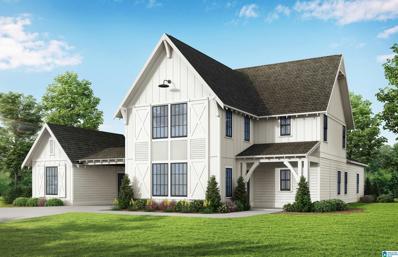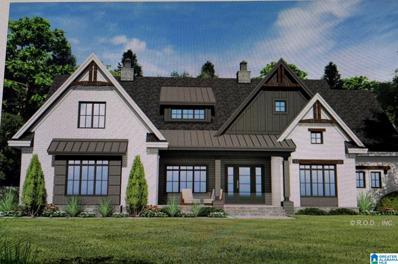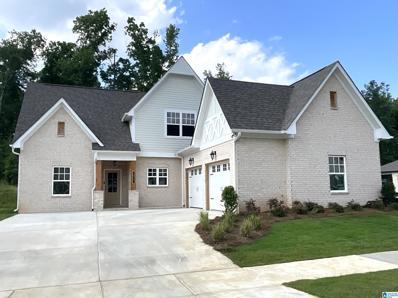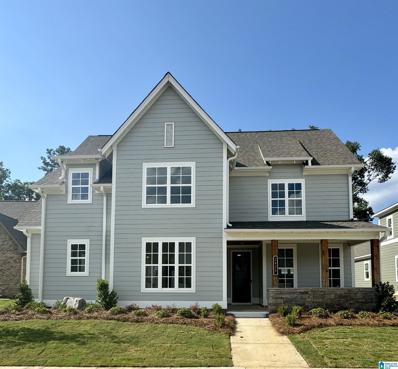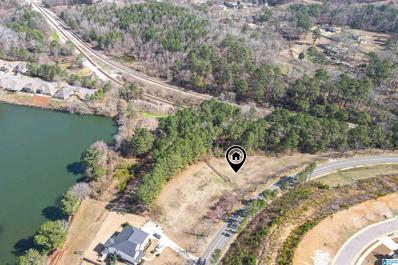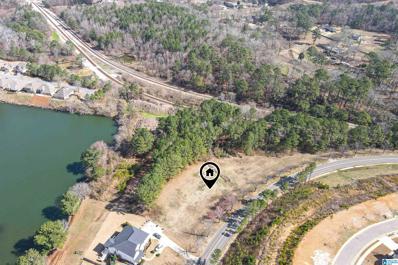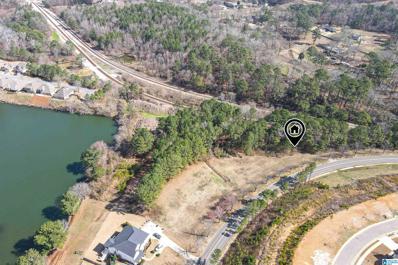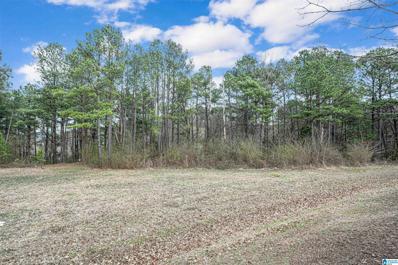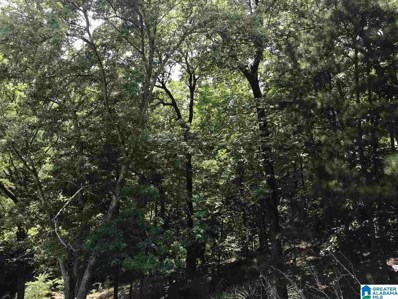Birmingham AL Homes for Rent
$656,808
2345 OLD GOULD RUN Hoover, AL 35244
- Type:
- Single Family
- Sq.Ft.:
- 3,050
- Status:
- Active
- Beds:
- 4
- Year built:
- 2024
- Baths:
- 4.00
- MLS#:
- 21381017
- Subdivision:
- LAKE WILBORN WATERS RIDGE
ADDITIONAL INFORMATION
LOOK at this BEAUTY! ENJOY ALL THE AMENITIES LAKE WILBORN HAS TO OFFER, POOL, CLUBHOUSE, FITNESS CENTER AND MUCH MORE! The CAMDEN AW Plan is a dream! The spacious 4-bedroom 3.5 bath home. It has a fabulous gourmet kitchen that opens to a dining area and vaulted great room. Primary bedroom sits at the back of the house. The second bedroom on main has its own private full bath. Two bedrooms and a large loft upstairs finish off the great living space. Nice spacious backyard that is flat with a view of woods that front the Cahaba River.
$687,764
2321 OLD GOULD RUN Hoover, AL 35244
- Type:
- Single Family
- Sq.Ft.:
- 3,019
- Status:
- Active
- Beds:
- 4
- Year built:
- 2024
- Baths:
- 4.00
- MLS#:
- 21381007
- Subdivision:
- LAKE WILBORN THE PARC
ADDITIONAL INFORMATION
ENJOY ALL OF LAKE WILBORN'S AMENITIES! Fabulous living in the Rockingham 3 car plan. Large open floor plan with vaulted great room, lovely kitchen and a more formal eat in area off to the side of the great room. The owner's suite is large and has a beautiful en-suite with a free-standing soaking tub, separate vanities and a large, tiled shower. There are also two separate closets, so no having to share! The other 3 bedrooms are upstairs and located off the family loft area. All the rooms feel large with plenty of wall space for décor plus tons of windows making this a happy home! One can relax on the cozy front porch after a long day or enjoy the covered back patio with family or friends. The 3rd car garage is great if needed for the extra car or used for more storage. Spacious flat backyard. This home is one of a kind!
- Type:
- Office
- Sq.Ft.:
- n/a
- Status:
- Active
- Beds:
- n/a
- Lot size:
- 2 Acres
- Year built:
- 1989
- Baths:
- MLS#:
- 21379946
ADDITIONAL INFORMATION
Small Business Owners, Tax Preparers, Credit Specialist, Consultants, Investors and anyone else that needs to shift their business out of their house!! Professional office suites in Hoover off of Stadium Trace Parkway! Pricing starting at $800 and goes up to $1000. All of the suites include High Speed Wifi, Conference Room, Utilities, Reception Area, Break Area and Copy/Scan/Fax Center! NO Hair stylists, nail techs or eyelash techs allowed.
$650,999
2361 OLD GOULD RUN Hoover, AL 35244
- Type:
- Single Family
- Sq.Ft.:
- 2,978
- Status:
- Active
- Beds:
- 4
- Year built:
- 2024
- Baths:
- 3.00
- MLS#:
- 21378483
- Subdivision:
- LAKE WILBORN THE PARC
ADDITIONAL INFORMATION
ENJOY ALL THE AMENITIES LAKE WILBORN HAS TO OFFER, POOL, CLUBHOUSE, FITNESS CENTER AND MUCH MORE! CUSTOMER FAVORITE!! Pictures are representative of what the home will look like when completed. The Dalton B Courtyard Plan is a dream! The spacious 2 story gathering room just past the foyer is lovely with its central fireplace and French doors leading out to a covered patio. Wide plank floors grace the main living areas with a gorgeous L-shaped kitchen that has an overly large eat at island, and farmhouse sink. This beautiful home has the master and an additional bedroom on the main level making a great place for an office or even a more formal area. The laundry room is huge and has a linen closet too! Upstairs has two more bedrooms a large loft and jack and jill bath.
- Type:
- Land
- Sq.Ft.:
- n/a
- Status:
- Active
- Beds:
- n/a
- Lot size:
- 3.88 Acres
- Baths:
- MLS#:
- 21376582
- Subdivision:
- VILLAS OF SCENIC VIEW
ADDITIONAL INFORMATION
Come build your dream home and watch the incredible sun set. There are total of 3.884 acres +/- and have multiple areas with a SCENIC View. You can not see from the road what this beautiful lot offers. Possible circular drive and private access to the front of the property. A HIDDEN GEM in the HEART of City of HOOVER!! GREAT location convenient to shopping, schools, churches and access to I459 and Hwy 31. Lots of endless possibilities for YOU!! Buyer will pay all of the closing cost with purchase price.
$514,900
77 GOEL ROAD Birmingham, AL 35244
- Type:
- Single Family
- Sq.Ft.:
- 3,717
- Status:
- Active
- Beds:
- 6
- Lot size:
- 1.29 Acres
- Year built:
- 1980
- Baths:
- 5.00
- MLS#:
- 21376419
- Subdivision:
- VALLEYBROOK
ADDITIONAL INFORMATION
Seller will help with closing cost or buy down rate. Amazing 6 Bed 5 Ba home! Beautifully renovated w fresh paint, new kitchen everything, bathrooms, re finished hardwoods & waterproof Luxury Vinyl Plank on main level. Enormous estate sized lot on a cul de sac in lovely quiet neighborhood close to both 65 & 280. Â If you need space this is the home for you!! You will feel like you are living in the country! Wonderful wooded lot where you won't be surprised to find deer prints. Tons of space to do whatever you please, add a pool, gardens or just enjoy nature. Main floor offers a huge living & formal dining area w cozy fireplace, full bath, Large Primary bed rm, ensuite & walk-in closet. Off the living rm is a door to another bed & full bath or flex space/ man cave/kid den etc w private entrance. Upstairs gleaming hardwoods 3 bed rms, full hall bath and a 2nd primary bed rm w ensuite large living area for children to study or play & spacious 4 seasons room perfect for home office.
- Type:
- Single Family
- Sq.Ft.:
- 3,581
- Status:
- Active
- Beds:
- 5
- Year built:
- 2007
- Baths:
- 5.00
- MLS#:
- 21376917
- Subdivision:
- TRACE CROSSINGS
ADDITIONAL INFORMATION
This breathtaking property has been meticulously prepared for its new owners. From the time you walk in to the foyer, you will simply fall in love. Interior has been freshly painted in its entirety. The gleaming hardwood floors have been refinished. The large gourmet kitchen is centered by the mammoth granite island/breakfast bar, Five-Star, 6 burner gas stove with double ovens. All stainless appliances. Banquet sized dining room, keeping room with fireplace and vaulted ceilings - separate great room with coffered ceiling and fireplace. The giant patio with covered and uncovered space is accented by a large built-in fireplace and gas grill. Complete with landscape lighting. New HVAC upstairs and down, new roof. Built in vacuum system. Master suite is gigantic with two huge walk in closets and separate shower and jacuzzi style tub. The basement is stubbed for a bathroom with some studs for finishing. Lots of value left to gain on this one. MUST SEE! OPEN HOUSE 1-3 4/6/24
- Type:
- Land
- Sq.Ft.:
- n/a
- Status:
- Active
- Beds:
- n/a
- Lot size:
- 0.35 Acres
- Baths:
- MLS#:
- 21372540
- Subdivision:
- LAKE POINT EST
ADDITIONAL INFORMATION
If you are looking to build in a sidewalk community, this is IT! in CUL-DE-SAC! Seller has a survey and house plans drawn for this particular lot. Sewer/water at road. Seller will consider owner financing. Call for more info.
- Type:
- Single Family
- Sq.Ft.:
- 4,070
- Status:
- Active
- Beds:
- 4
- Lot size:
- 0.49 Acres
- Year built:
- 1999
- Baths:
- 5.00
- MLS#:
- 21369290
- Subdivision:
- RIVERCHASE
ADDITIONAL INFORMATION
This home offers something for everyone! Located in Riverchase and the Hoover school district (Spain Park). There are 3 bonus spaces in this home which could be office space, workrooms, playrooms. Let your imagination run wild! With large bedrooms and 4.5 bathrooms, everyone in the house has their own private space. The 2 tier deck and screened porch looks over the natural backyard with wildlife and privacy galore. Sitting in a culdesac, this home is tucked away from traffic and nosy neighbors. The large kitchen has hardwood floors and a brand new stainless steel refrigerator. The laundry room is off the kitchen but tucked away so there is no laundry to see! There is a very large walk in attic space but who needs it with the gargantuan garage? Come take a look at this gem before it is gone.
- Type:
- Single Family
- Sq.Ft.:
- 2,977
- Status:
- Active
- Beds:
- 4
- Year built:
- 2024
- Baths:
- 3.00
- MLS#:
- 1362384
- Subdivision:
- FOOTHILLS AT BLACKRIDGE
ADDITIONAL INFORMATION
Beautiful new construction in Foothills at Blackridge! The Garrett Porte Cochere is a 4 bed 3 bath plan loaded with options. Great room has stunning windows w cozy fireplace. The open concept allows a natural flow in main living areas. The kitchen has gorgeous stone countertops, under cabinet lights, gas cooktop w/ cabinet hood, built-in convection oven & microwave. The plan offers a spacious eat-in dining nook off kitchen. Large mud room from garage entrance is a must. Master retreat with tons of details! There's a second full bath and bedroom on main level too! Hardwoods throughout main living area and staircase. Upstairs is awesome! Huge loft with two bedrooms upstairs that share a jack-and-jill bath. The yard includes a sprinkler system. "The Foothills at Blackridge" highlighting the natural beauty of its surroundings. Enjoy a suite a amenities including a pool/pavilion-pickle ball courts-amphitheater-indoor/outdoor fitness wing-cornhole square-and more!CONSTRUCTION HAS NOT STARTED
- Type:
- Single Family
- Sq.Ft.:
- 2,773
- Status:
- Active
- Beds:
- 4
- Lot size:
- 0.85 Acres
- Year built:
- 2024
- Baths:
- 4.00
- MLS#:
- 1361350
- Subdivision:
- LAKE CYRUS
ADDITIONAL INFORMATION
Welcome Home to this gorgeous home in beautiful Lake Cyrus, on the lake, offering awesome views! Now is time to meet the builder to discuss all details of building your dream home, personalize and customize to your desired style. Lake Cyrus offers amenities galore and provides easy access to major thoroughfares as well as schools, restaurants and shopping! NOTE Proposed or Under Construction listings may use images that are representational and not the actual finished home for that lot. Please verify construction progress for the construction start date (proposed construction) or for the completion date for under construction listings.
$597,665
2437 MURPHY PASS Hoover, AL 35244
- Type:
- Single Family
- Sq.Ft.:
- 2,200
- Status:
- Active
- Beds:
- 3
- Year built:
- 2024
- Baths:
- 2.00
- MLS#:
- 1353786
- Subdivision:
- LAKE WILBORN THE PARC
ADDITIONAL INFORMATION
New price is due to privacy fence being added to back yard. ENJOY ALL THE AMENITIES LAKE WILBORN HAS TO OFFER, POOL, CLUBHOUSE, FITNESS CENTER AND MUCH MORE! The Landry B Plan is a dream! The spacious vaulted gathering room just past the foyer is lovely with its central fireplace and french doors leading out to a covered patio. Wide plank floors grace the main living areas with a gorgeous L-shaped kitchen that has an overly large eat at island, farm house sink and stainless appliances which includes a gas range with a vented cabinet hood. This beautiful home has the master and 2 additional bedroom on the main level. The laundry room is overly large. Walk up attic storage make this home a must!
$667,303
2421 MURPHY PASS Hoover, AL 35244
- Type:
- Single Family
- Sq.Ft.:
- 3,019
- Status:
- Active
- Beds:
- 4
- Year built:
- 2024
- Baths:
- 4.00
- MLS#:
- 1353792
- Subdivision:
- LAKE WILBORN THE PARC
ADDITIONAL INFORMATION
New price as a privacy fence has just been added.ENJOY ALL OF LAKE WILBORN'S AMENITIES! Fabulous living in the Rockingham 3C1A -3 car plan. Large open floor plan with vaulted great-room, lovely kitchen and a more formal eat in area off to the side of the great room. The owner's suite is large and has a beautiful en-suite with a free-standing soaking tub, separate vanities and a large, tiled shower. There are also two separate closets, so no having to share! The other 3 bedrooms are upstairs and located off the family loft area. All the rooms feel large with plenty of wall space for décor plus tons of windows making this a happy home! One can relax on the cozy front porch after a long day or enjoy the covered back patio with family or friends. The third car garage is great if needed for the extra car or used for more storage. This home is one of a kind!
- Type:
- Land
- Sq.Ft.:
- n/a
- Status:
- Active
- Beds:
- n/a
- Lot size:
- 0.92 Acres
- Baths:
- MLS#:
- 1346597
- Subdivision:
- LAKE CYRUS
ADDITIONAL INFORMATION
WOW, check out this Great opportunity to choose a homesite (choose 1 or more of 5 available). Each beautiful lot has lake frontage in this master planned community of Lake Cyrus where you will be able to build your dream home. As a Lake Cyrus homeowner, you will have access to the pool, clubhouse, playground, tennis courts and walking trails. Set your appointment today!
- Type:
- Land
- Sq.Ft.:
- n/a
- Status:
- Active
- Beds:
- n/a
- Lot size:
- 0.85 Acres
- Baths:
- MLS#:
- 1346596
- Subdivision:
- LAKE CYRUS
ADDITIONAL INFORMATION
WOW, check out this Great opportunity to choose a homesite (choose 1 or more of 5 available). Each beautiful lot has lake frontage in this master planned community of Lake Cyrus where you will be able to build your dream home. As a Lake Cyrus homeowner, you will have access to the pool, clubhouse, playground, tennis courts and walking trails. Set your appointment today!
- Type:
- Land
- Sq.Ft.:
- n/a
- Status:
- Active
- Beds:
- n/a
- Lot size:
- 1.14 Acres
- Baths:
- MLS#:
- 1346599
- Subdivision:
- LAKE CYRUS
ADDITIONAL INFORMATION
WOW, check out this Great opportunity to choose a homesite (choose 1 or more of 5 available). Each lot is beautiful in this master planned community of Lake Cyrus where you will be able to build your dream home. As a Lake Cyrus homeowner, you will have access to the pool, clubhouse, playground, tennis courts and walking trails. Set your appointment today!
- Type:
- Land
- Sq.Ft.:
- n/a
- Status:
- Active
- Beds:
- n/a
- Lot size:
- 1.41 Acres
- Baths:
- MLS#:
- 1346598
- Subdivision:
- LAKE CYRUS
ADDITIONAL INFORMATION
WOW, check out this Great opportunity to choose a homesite (choose 1 or more of 5 available). Each beautiful lot has lake frontage in this master planned community of Lake Cyrus where you will be able to build your dream home. As a Lake Cyrus homeowner, you will have access to the pool, clubhouse, playground, tennis courts and walking trails. Set your appointment today!
- Type:
- Land
- Sq.Ft.:
- n/a
- Status:
- Active
- Beds:
- n/a
- Lot size:
- 0.85 Acres
- Baths:
- MLS#:
- 1295149
ADDITIONAL INFORMATION
Lot available in Southlake on Cul-de-Sac!! Builder has multiple plans available for you to choose from OR bring your own plan for him to build for you. ArchitecturalReview Committiee to approve. He would love to work with you on a new design or modify one of his plans to make your new home truly unique to you and representyour hearts desire! ******* Build your DREAM HOME!! ******** Location is fabulous for access to I65, Hwy 280, I459 and HWY 31. This lot suits a daylight basementand has plenty of room for your personal pool. Walk the lot, fall in love with Southlake and make your appointment today!

Birmingham Real Estate
The median home value in Birmingham, AL is $381,600. This is higher than the county median home value of $204,200. The national median home value is $338,100. The average price of homes sold in Birmingham, AL is $381,600. Approximately 64.28% of Birmingham homes are owned, compared to 28.09% rented, while 7.63% are vacant. Birmingham real estate listings include condos, townhomes, and single family homes for sale. Commercial properties are also available. If you see a property you’re interested in, contact a Birmingham real estate agent to arrange a tour today!
Birmingham, Alabama 35244 has a population of 91,371. Birmingham 35244 is more family-centric than the surrounding county with 36.85% of the households containing married families with children. The county average for households married with children is 27.03%.
The median household income in Birmingham, Alabama 35244 is $95,970. The median household income for the surrounding county is $58,330 compared to the national median of $69,021. The median age of people living in Birmingham 35244 is 38.3 years.
Birmingham Weather
The average high temperature in July is 90.7 degrees, with an average low temperature in January of 33 degrees. The average rainfall is approximately 56.4 inches per year, with 1.1 inches of snow per year.
