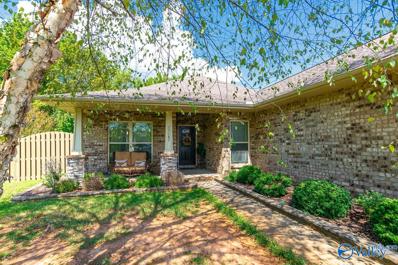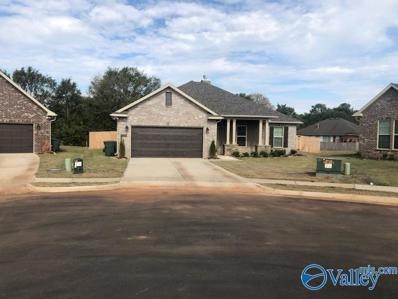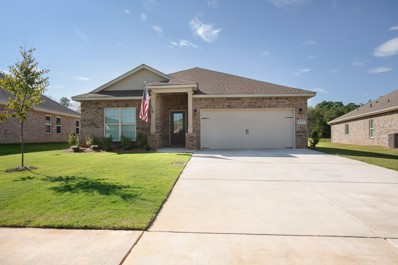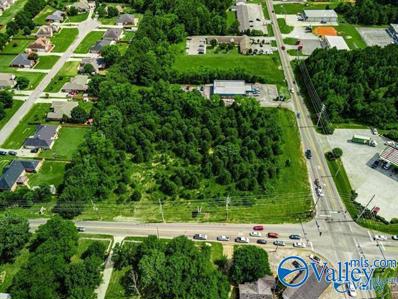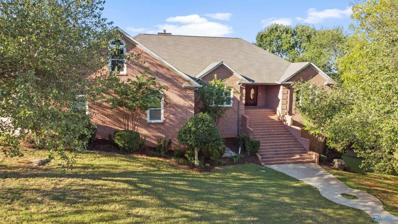Harvest AL Homes for Rent
- Type:
- Single Family
- Sq.Ft.:
- 3,523
- Status:
- Active
- Beds:
- 4
- Year built:
- 2006
- Baths:
- 3.25
- MLS#:
- 21873527
- Subdivision:
- Kelly Plantation
ADDITIONAL INFORMATION
Stunning showstopper in picturesque Kelly Plantation! Step into an open living area with a formal dining room, perfect for entertaining. The spacious kitchen features a breakfast area and cozy sitting room, ideal for family gatherings. The primary suite boasts a luxurious bath with a separate shower and whirlpool tub. A study and two bedrooms complete the main level. Upstairs, enjoy a large bonus room with a kitchenette/wet bar and a fourth bedroom. This home has everything you need for comfort and style!
- Type:
- Single Family
- Sq.Ft.:
- 2,255
- Status:
- Active
- Beds:
- 4
- Lot size:
- 0.31 Acres
- Year built:
- 2014
- Baths:
- 2.00
- MLS#:
- 21873474
- Subdivision:
- Bridgewater Landing
ADDITIONAL INFORMATION
Welcome home! This beautiful 4 bedroom, 2 bathroom home offers spacious and comfortable living. Upon entering, you will see upgrades galore! A chef's kitchen with double ovens, plenty of cabinet space and granite counter tops. The primary bedroom includes a walk-in closet and an en-suite bathroom with walk-in shower and a seperate tub. The home also includes 3 additional bedrooms that are generously sized. Outside, the screened in porch provides a serene setting after a long day or perfect for entertaining. It also provides a very nice outbuilding for storage. Get your showing scheduled today! OPEN HOUSE ON SUNDAY NOVEMBER 10TH FROM 2-4 PM!!!
- Type:
- Single Family
- Sq.Ft.:
- 2,063
- Status:
- Active
- Beds:
- 3
- Lot size:
- 0.28 Acres
- Year built:
- 2008
- Baths:
- 2.00
- MLS#:
- 21873277
- Subdivision:
- Bridgewater Landing
ADDITIONAL INFORMATION
Discover the charm of this empeckably maintained brick, ranch style home, with vaulted ceilings, seperate dining room, and fireplace. Large size bedrooms. The master bedroom adorned with elegant tray ceilings boast a glamorous bath that invites relaxation. Roof 2 years old with high wind rated architectural shingles. Safe room, and side entrance garage. Quartz countertops in kitchen. New flooring, beautiful lawns for entertaining. Near, Clift Farms Shopping and dining 5 minutes away.
$799,999
114 Cherita Lane Harvest, AL 35749
- Type:
- Single Family
- Sq.Ft.:
- 4,016
- Status:
- Active
- Beds:
- 4
- Lot size:
- 2.2 Acres
- Year built:
- 2006
- Baths:
- 3.50
- MLS#:
- 21873192
- Subdivision:
- Kelly Estates
ADDITIONAL INFORMATION
Full Brick, 4 bedrooms, 3.5 baths, media room, office, recreation room, 20x40 in-ground pool, pool fencing, privacy fencing, 18x28 deck, all on 2.2 acres. Isolated master suite and glamor bath with separate vanities, jetted tub, walk in shower and walk in closets. Upstairs two bedrooms share a full bath and another bedroom includes a bath. Spacious backyard with covered patio. Roof replaced in 2012, Upstairs AC unit replaced in 2022. Salt water pool liner replaced in 2021.
$384,000
104 Beatrice Lane Harvest, AL 35749
- Type:
- Single Family
- Sq.Ft.:
- 2,200
- Status:
- Active
- Beds:
- 3
- Lot size:
- 1.4 Acres
- Baths:
- 2.00
- MLS#:
- 21873105
- Subdivision:
- Mt Cove
ADDITIONAL INFORMATION
Cul-de-sac, w/ 1.4 ac. Back is fenced. Covered patio w/builtin fireplace that can be accessed from breakfast area, living area, & owner's suite. Sit. area in master. Granite in kitchen & baths. Lots of kitchen cabinets w/ pull out shelving. Wood burning fp living room. Storage cabinet in utility. Storage room linking garage to backyard is heated & cooled. Handicap accessible, but kitchen counters are normal height. 36" doors & wide halls. No threshold shower in main bath. House has 2 car att & 2 car det garage. Skylights in the liv room & baths. Termite bond. HVAC 2018. House gar door 2018. Stove 2022. Builtin micro 2024, Dishwasher 2018. 30 yr roof 2018. 1 nat. gas water heater & 1 elec.
$359,900
208 Laurinda Drive Harvest, AL 35749
- Type:
- Single Family
- Sq.Ft.:
- 2,813
- Status:
- Active
- Beds:
- 4
- Lot size:
- 0.43 Acres
- Year built:
- 1992
- Baths:
- 2.50
- MLS#:
- 21873052
- Subdivision:
- Tammys Place
ADDITIONAL INFORMATION
VA assumable loan at 3.7% interest!!!! Need more room? This 4 bedroom 3 bath full brick rancher offers large laundry, great room, dining room, large bonus room that exits to the backyard and shed for extra storage. Fresh paint through out, rounded corners, new master bath shower, large foyer and water filtration system. 4th bedroom has half bath and could be playroom, mother in law or teen suite. Large eat in kitchen with loads of oak cabinets, tile and granite counter tops. Master bath boasts tile, double vanity and jacuzzi tub. Termite bond, large lot, storm shelter, cul de sac and side entry garage! Carpets freshly cleaned and ready for the new owners!!! A must see!!
$309,800
113 Corwin Drive Harvest, AL 35749
- Type:
- Single Family
- Sq.Ft.:
- 1,875
- Status:
- Active
- Beds:
- 3
- Lot size:
- 0.4 Acres
- Baths:
- 2.00
- MLS#:
- 21872987
- Subdivision:
- Harvest Pines
ADDITIONAL INFORMATION
Welcome to this newly renovated home in the country. Home has 3 bedrooms and 2 baths with an office or potential 4th bedroom off the kitchen. Roof 2024, HVAC 2024. Home has a tree house that has heating and cooling. ROR expires 1/24/25
- Type:
- Land
- Sq.Ft.:
- n/a
- Status:
- Active
- Beds:
- n/a
- Lot size:
- 1 Acres
- Baths:
- MLS#:
- 21872946
- Subdivision:
- Metes And Bounds
ADDITIONAL INFORMATION
Make this lot your home! This Large One Acre Lot is located in the suburbs of Madison County in the Sparkman School District. This lot is flat and features mature tress and it is only 8.0 miles approximately to Huntsville City Limits.
$247,900
2968 Bob Wade Lane Harvest, AL 35749
- Type:
- Single Family
- Sq.Ft.:
- 1,737
- Status:
- Active
- Beds:
- 3
- Year built:
- 1992
- Baths:
- 2.00
- MLS#:
- 21872820
- Subdivision:
- Shadow Bend
ADDITIONAL INFORMATION
Nice home sitting minutes from access to Research Park Blvd, Toyota Plant, Fitness Center, schools and shopping. Nice home with large treed lot, spacious rooms. Main bedroom with walk in closet, bath. Breakfast eat in kitchen as well as formal dining. Appliances including refrigerator to remain. Side entry two car garage.
- Type:
- Single Family
- Sq.Ft.:
- 1,360
- Status:
- Active
- Beds:
- 3
- Year built:
- 2014
- Baths:
- 2.00
- MLS#:
- 21872754
- Subdivision:
- Vasser Farms
ADDITIONAL INFORMATION
**Charming Cul-de-Sac Retreat! No HOA!** Don’t miss this incredible opportunity to own a stunning 3-bedroom, 2-bathroom home at the end of a peaceful cul-de-sac! This gem features a screened-in back porch, perfect for relaxing or entertaining year-round. Fresh paint and new flooring showcase the immaculate care this home has received from its owners. Conveniently located near Wall Triana, you’ll enjoy easy access to shopping and dining without the hassle of an HOA. This is the perfect blend of comfort and convenience—schedule your showing today and make this dream home yours!
- Type:
- Single Family
- Sq.Ft.:
- 3,404
- Status:
- Active
- Beds:
- 5
- Lot size:
- 0.42 Acres
- Baths:
- 4.00
- MLS#:
- 21872562
- Subdivision:
- Fieldstone
ADDITIONAL INFORMATION
First home, growing family, or multi-generational family, this three-car garage beauty, located on a CUL-DE-SAC street offers what is needed to make a HOUSE a HOME; downstairs open concept floor plan, designated office/craft room, 8x9 kitchen island, walk-in pantry, isolated guest bedroom, and laundry room. Upstairs boasts a split floor plan with master ensuite on the left side, flex room, laundry chute, two bedrooms with adjoining bath and an additional bedroom that overlooks the huge backyard. Irrigated front yard. Don't miss YOUR must-see home that is near shopping, dining, and entertainment.
- Type:
- Single Family
- Sq.Ft.:
- 2,019
- Status:
- Active
- Beds:
- 4
- Baths:
- 3.00
- MLS#:
- 21872558
- Subdivision:
- Oak Forest
ADDITIONAL INFORMATION
Under Construction-This Madison Plan has a 3-car garage. The home is perfectly situated around an open main living area, the Madison creates the perfect blend of livability as well as privacy! The primary bedroom ensuite has tile shower and soaker tub. Two secondary bedrooms comprise an entire wing and are serviced by a full bathroom. The third secondary bedroom has an en-suite full bathroom, perfect for out-of-town guests. All showings welcome! Daily open house. Qualifying rates- $10,000 in closing cost 4.99% Govt. 5.50% conv. Must close in- JAN
- Type:
- Single Family
- Sq.Ft.:
- 1,760
- Status:
- Active
- Beds:
- 4
- Lot size:
- 0.17 Acres
- Baths:
- 2.50
- MLS#:
- 21872476
- Subdivision:
- Tunlaw Ridge
ADDITIONAL INFORMATION
Under Construction-Est completion Feb 2025. The QUINTESSA II H in Tunlaw Ridge community offers a 4 BR, 2.5BA open design. Upgrades added (list attached). Special Features: garden tub, separate shower, and walk-in closet in master suite, covered front and rear porch, boot bench and drop zone in mudroom, undermount sinks throughout, custom kitchen backsplash, crown molding, pendant and recessed lighting, ceiling fan in living and master, landscaping with stone edging, gutters, stone address blocks, and more! Energy Efficient Features: water heater, kitchen appliance package with electric range, vinyl low E-3 tilt-in windows, and more! Energy Star Partner.
- Type:
- Single Family
- Sq.Ft.:
- 2,021
- Status:
- Active
- Beds:
- 4
- Year built:
- 2024
- Baths:
- 2.00
- MLS#:
- 21872465
- Subdivision:
- Tunlaw Ridge
ADDITIONAL INFORMATION
BUILT 2024,SELLER RELOCATING. WASHER / DRYER/ FRIG TO REMAIN. 4 BEDROOM,2 BATH OPEN DESIGN.KITCHEN ISLAND,WALK-IN PANTRY. MASTER BATH HAS DOUBLE VANITY ,GARDEN TUB,SEPARATE SHOWER,LARGE WALK-IN CLOSET. LIVING AREA FEATURES WOOD BURNING FIREPLACE.HOME HAS CROWN MOLD,RECESSED AND PENDANT LIGHTS,LANDSCAPING WITH STONE EDGING,GUTTERS,FLOOD LIGHTS,STONE ADDRESS BLOCKS.COVERED FRONT PORCH,COVERED REAR PATIO. HOME HAS BLINDS.JUST INSTALLED PRIVACY FENCE , LARGE LOT.
- Type:
- Single Family
- Sq.Ft.:
- 1,701
- Status:
- Active
- Beds:
- 3
- Lot size:
- 0.18 Acres
- Year built:
- 2024
- Baths:
- 2.00
- MLS#:
- 21872403
- Subdivision:
- Lantern Pointe
ADDITIONAL INFORMATION
Under Construction-The Pearson at Lantern Pointe greets you with a welcoming front porch and is a ranch home that is thoughtfully laid out to maximize each space to the fullest. A dining area opens to surprisingly large kitchen with added kitchen island, plus granite countertops! A family room leads to the back yard and reveals a private entry to the Owner's Suite with walk in closet and bath with extra large standing shower. PHOTOS ARE REPRESENTATIONS!
$499,999
101 Bartac Drive Harvest, AL 35749
- Type:
- Single Family
- Sq.Ft.:
- 3,424
- Status:
- Active
- Beds:
- 4
- Lot size:
- 0.62 Acres
- Year built:
- 1999
- Baths:
- 3.00
- MLS#:
- 21872268
- Subdivision:
- Shadow Bend
ADDITIONAL INFORMATION
Perfect home for a large family! Side entry garage and front circular driveway on a huge corner lot! New paint, new flooring, awesome centrally located kitchen w breakfast nook, passthrough window to bonus room, connection to dining family room, lovely formal living room with bay windows, dining room w chandelier, chair railng deck & garage. Kitchen has EVERYTHING for big family cooking--double oven, separate gas range, abundant counters, cabinets and pantry, plus a large granite island, Master suite with glamour bath--garden tub, separate shower, separate water closet, skylight. Monrovia Elem & Middle, SHS, Move In Ready, SOLD AS IS, Pre-inspection Report Available!
$295,000
127 Fall Meadow Dr Harvest, AL 35749
- Type:
- Single Family
- Sq.Ft.:
- 1,964
- Status:
- Active
- Beds:
- 4
- Year built:
- 2023
- Baths:
- 2.00
- MLS#:
- 2740123
- Subdivision:
- Durham Farms
ADDITIONAL INFORMATION
Exceptionally well-maintained 4-bedroom, 2-bath brick home by one owner. This home features an open floor plan with granite counters in the kitchen, complemented by a stylish tile backsplash. The owner’s suite boasts a dual vanity with granite counters and a beautiful full-tile shower with a swinging glass door. Enjoy peaceful mornings or evenings on the relaxing back porch, with a yard that backs up to a serene tree line, offering privacy and tranquility. This home combines modern upgrades with a cozy, welcoming atmosphere, perfect for comfortable living. Refrigerator, washer, dryer convey, Blinds, and curtain rods all convey.
- Type:
- Single Family
- Sq.Ft.:
- 2,595
- Status:
- Active
- Beds:
- 4
- Baths:
- 3.00
- MLS#:
- 21872234
- Subdivision:
- Oak Forest
ADDITIONAL INFORMATION
Under Construction- The Fraser floorplan featured in our community of Oak Forest is a spacious single-family home with 2,595 square feet of living space, featuring four bedrooms and three bathrooms. The layout includes a large great room that flows seamlessly into a well-appointed kitchen with a central island and adjacent dining area. The master suite, located at the rear of the home for added privacy, includes two generous walk-in closets and a luxurious en-suite bathroom. The remaining three bedrooms are positioned on the opposite side of the house, offering comfortable accommodations and convenient access to the additional bathrooms. $10,000 closing cost, 4.99% Govt. 5.50 conv.
$509,900
29222 Canoe Circle Harvest, AL 35749
- Type:
- Single Family
- Sq.Ft.:
- 3,549
- Status:
- Active
- Beds:
- 3
- Lot size:
- 0.28 Acres
- Baths:
- 2.50
- MLS#:
- 21872078
- Subdivision:
- Creekside
ADDITIONAL INFORMATION
Move In Ready! -Luxurious Living Awaits in The Finleigh! This modern masterpiece features an open concept Family Room that flows into a designer Kitchen, complete with an expansive island and a walk-in Pantry—perfect for culinary enthusiasts. Enjoy a Formal Dining Room for hosting elegant gatherings and a cozy Study for your home office needs. The elegant Primary Suite offers a spa-like bath with a tile shower and garden tub. Upstairs, a massive bonus room is waiting for entertainment or relaxation. With a 3-car garage and a vibrant community with planned amenities, the Finleigh is where comfort meets style. Discover your dream home today!
- Type:
- Land
- Sq.Ft.:
- n/a
- Status:
- Active
- Beds:
- n/a
- Lot size:
- 3 Acres
- Baths:
- MLS#:
- 21872027
- Subdivision:
- Metes And Bounds
ADDITIONAL INFORMATION
3-acre Signalized hard corner lot is now available for purchase. This property is located in a rapidly growing area just outside of Madison, AL. Over 250 feet of frontage on Wall Triana with an approx. 16,000 estimated daily traffic count.
- Type:
- Single Family
- Sq.Ft.:
- 1,949
- Status:
- Active
- Beds:
- 3
- Year built:
- 2019
- Baths:
- 2.00
- MLS#:
- 21871870
- Subdivision:
- Burwell Gardens
ADDITIONAL INFORMATION
This home is located near Madison and Huntsville, 15 minutes from Redstone Arsenal and 20 minutes from downtown Huntsville. This 3 bedroom 2 bath home is like new and has brand new LVP flooring, a wood-burning fireplace, a screened-in covered porch, and a fenced-in backyard. The primary bedroom is extra spacious with a private door leading to the covered porch. The primary bathroom has a large garden tub and separate shower. Gutters were installed in 2024.
- Type:
- Single Family
- Sq.Ft.:
- 2,595
- Status:
- Active
- Beds:
- 4
- Baths:
- 3.00
- MLS#:
- 21871783
- Subdivision:
- Oak Forest
ADDITIONAL INFORMATION
Move- In READY!! The Fraser floorplan featured in our community of Oak Forest is a spacious single-family home with 2,595 square feet of living space, featuring four bedrooms and three bathrooms. The layout includes a large great room that flows seamlessly into a well-appointed kitchen with a central island and adjacent dining area. The master suite, located at the rear of the home for added privacy, includes two generous walk-in closets and a luxurious en-suite bathroom. The remaining three bedrooms are positioned on the opposite side of the house, offering comfortable accommodations. *RED TAG EVENT* $15,000 in closing cost & 4.99% Govt. 5.55% conv Feb. CLOSING
$639,000
146 Taurus Drive Harvest, AL 35749
- Type:
- Single Family
- Sq.Ft.:
- 5,108
- Status:
- Active
- Beds:
- 5
- Baths:
- 5.50
- MLS#:
- 21871716
- Subdivision:
- Anderson Hills
ADDITIONAL INFORMATION
You have found your new home in this basement ranch with 5 bedrooms & 5 ½ baths and two finished basements, including a private, separately heated and cooled basement apartment. Park in the large 3 car garage, and play in above garage bonus space, waiting for your custom finishes. Work from home in the first floor office. There is ample closet space throughout, and all bedrooms have bathrooms. New roof, copper plumbing replaced with PEX on the main floor, new windows throughout, new carpets throughout, a new hvac system and a separate newly renovated basement apartment, complete with heating and cooling independent of the main home. Large rear deck. Vaulted living room ceiling.
- Type:
- Single Family
- Sq.Ft.:
- 1,953
- Status:
- Active
- Beds:
- 3
- Lot size:
- 0.44 Acres
- Baths:
- 2.25
- MLS#:
- 21871648
- Subdivision:
- Tammys Place
ADDITIONAL INFORMATION
Three bedrooms ranch home full brick with 3 bedrooms, hardwood floors, granite countertops and a large fully fenced back yard. This home is warm and welcoming with a formal dining room, Huge living room with cathedral ceiling and fireplace. The eat-in kitchen has tile floors and tons of cabinets. Spacious master suite includes walk-in closet. Bonus Room has build-in cabinets and works great as an office or craft room or a Fourth Bedroom! The sun room has tile floors and shades. Large back yard! This home sits on a cul de sac lot. It's a great place to call home! Mintues to Clift Farms and Hospital.
- Type:
- Single Family
- Sq.Ft.:
- 2,424
- Status:
- Active
- Beds:
- 4
- Lot size:
- 0.43 Acres
- Year built:
- 2008
- Baths:
- 3.00
- MLS#:
- 21871622
- Subdivision:
- Kelly Estates
ADDITIONAL INFORMATION
Beautifully detailed, this full brick ranch home in Harvest offers convenience yet a feeling of privacy. Inviting floor plan offers a study with French doors, elegant formal dining room, spacious family room, the kitchen tons of cabinets and an island, all this plus four good-size bedrooms and three full baths. The outdoor space features a 16 x 20 covered patio as well as a 13 x 15 storage shed. Roof replaced in 2023 .
Andrea D. Conner, License 344441, Xome Inc., License 262361, [email protected], 844-400-XOME (9663), 751 Highway 121 Bypass, Suite 100, Lewisville, Texas 75067


Listings courtesy of RealTracs MLS as distributed by MLS GRID, based on information submitted to the MLS GRID as of {{last updated}}.. All data is obtained from various sources and may not have been verified by broker or MLS GRID. Supplied Open House Information is subject to change without notice. All information should be independently reviewed and verified for accuracy. Properties may or may not be listed by the office/agent presenting the information. The Digital Millennium Copyright Act of 1998, 17 U.S.C. § 512 (the “DMCA”) provides recourse for copyright owners who believe that material appearing on the Internet infringes their rights under U.S. copyright law. If you believe in good faith that any content or material made available in connection with our website or services infringes your copyright, you (or your agent) may send us a notice requesting that the content or material be removed, or access to it blocked. Notices must be sent in writing by email to [email protected]. The DMCA requires that your notice of alleged copyright infringement include the following information: (1) description of the copyrighted work that is the subject of claimed infringement; (2) description of the alleged infringing content and information sufficient to permit us to locate the content; (3) contact information for you, including your address, telephone number and email address; (4) a statement by you that you have a good faith belief that the content in the manner complained of is not authorized by the copyright owner, or its agent, or by the operation of any law; (5) a statement by you, signed under penalty of perjury, that the information in the notification is accurate and that you have the authority to enforce the copyrights that are claimed to be infringed; and (6) a physical or electronic signature of the copyright owner or a person authorized to act on the copyright owner’s behalf. Failure t
Harvest Real Estate
The median home value in Harvest, AL is $324,233. This is higher than the county median home value of $293,900. The national median home value is $338,100. The average price of homes sold in Harvest, AL is $324,233. Approximately 83.78% of Harvest homes are owned, compared to 8.13% rented, while 8.09% are vacant. Harvest real estate listings include condos, townhomes, and single family homes for sale. Commercial properties are also available. If you see a property you’re interested in, contact a Harvest real estate agent to arrange a tour today!
Harvest, Alabama has a population of 6,655. Harvest is less family-centric than the surrounding county with 26.79% of the households containing married families with children. The county average for households married with children is 29.38%.
The median household income in Harvest, Alabama is $106,059. The median household income for the surrounding county is $71,153 compared to the national median of $69,021. The median age of people living in Harvest is 38.4 years.
Harvest Weather
The average high temperature in July is 90.2 degrees, with an average low temperature in January of 29.8 degrees. The average rainfall is approximately 54.9 inches per year, with 1.5 inches of snow per year.

