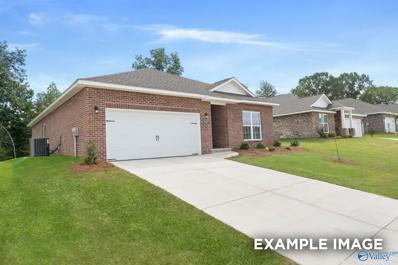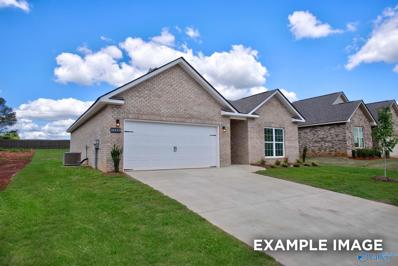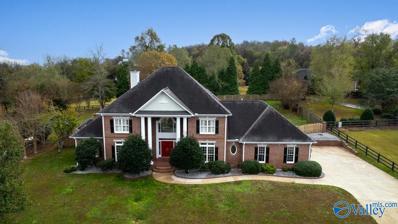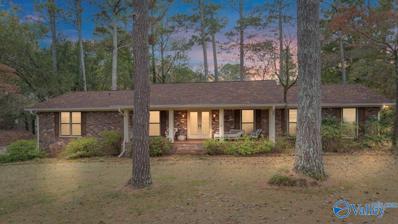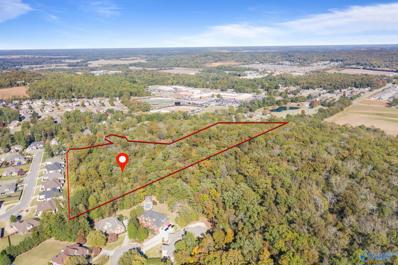Harvest AL Homes for Rent
- Type:
- Single Family
- Sq.Ft.:
- 1,484
- Status:
- Active
- Beds:
- 3
- Baths:
- 2.00
- MLS#:
- 21875718
- Subdivision:
- Creekside
ADDITIONAL INFORMATION
Under Construction-The Ashville C is a beautiful home that has an elegant entry that leads into an open kitchen with upgraded cabinets and overlooks a spacious family room. The breakfast are leads out to a covered patio. The primary suite is a private oasis that has its own private bath. Beautiful new community with plans for a pool, cabana & access to Limestone Creek with kayak launch!
- Type:
- Single Family
- Sq.Ft.:
- 1,491
- Status:
- Active
- Beds:
- 3
- Lot size:
- 0.45 Acres
- Year built:
- 1974
- Baths:
- 1.75
- MLS#:
- 21875688
- Subdivision:
- East Limestone Acres
ADDITIONAL INFORMATION
Welcome to this charming recently renovated 3 bed/2 bath brick home, featuring an inviting open floor plan perfect for modern living. The spacious layout flows seamlessly making it ideal for both entertaining and everyday living. Enjoy the convenience of a two-car carport and ample parking. Step outside to a fenced backyard, complete with patio and brick fireplace, ideal for outdoor dining. There is a separate fenced-in area perfect for your pets to play safely.
$309,999
105 Starview Court Harvest, AL 35749
- Type:
- Single Family
- Sq.Ft.:
- 1,866
- Status:
- Active
- Beds:
- 4
- Baths:
- 2.00
- MLS#:
- 21875594
- Subdivision:
- Carroll Green
ADDITIONAL INFORMATION
Under Construction- The Aroura features open concept living spaces that seamlessly flow together to maximize livability at the heart of the home. Large windows provide ample natural light. Walk-in pantry plus large center island make this kitchen a dream! Privacy is of no concern with this split floorplan. The secluded primary suite is designed to create a peaceful haven with it's luxurious tiled shower and large walk-in closet. With 3 secondary bedrooms and an oversized laundry room, this home has all the space you need! Photos are of similar home.
- Type:
- Single Family
- Sq.Ft.:
- 1,964
- Status:
- Active
- Beds:
- 4
- Lot size:
- 0.18 Acres
- Baths:
- 2.00
- MLS#:
- 21875545
- Subdivision:
- Durham Farms
ADDITIONAL INFORMATION
Under Construction-April Move in-Blinds,Fridge and Washer/dryer included at time of contract !This home paints a vivid picture of a comfortable and well-thought-out home, perfect for those who value both style and functionality. The open-concept design creates a welcoming atmosphere, while the large island in the kitchen adds both practicality and a focal point for gatherings. The spacious family room ensures plenty of room for relaxation and entertainment, while the oversized garage provides ample storage space—a valuable asset for any homeowner.The covered back porch sounds like a lovely spot to unwind and soak in the surroundings, offering a retreat from the hustle and bustle of everyday
- Type:
- Single Family
- Sq.Ft.:
- 1,620
- Status:
- Active
- Beds:
- 3
- Lot size:
- 0.22 Acres
- Baths:
- 2.00
- MLS#:
- 21875544
- Subdivision:
- Durham Farms
ADDITIONAL INFORMATION
Under Construction ! Nestled within the warmth of this charming single-level abode is a seamless blend of contemporary functionality and comfort. Step into the heart of the home, where the expansive kitchen boasts a generous island, perfect for culinary creations, while seamlessly flowing into the inviting family room, creating an ideal space for gatherings. Retreat indoors to discover the secluded Master Suite, boasting a thoughtfully designed bathroom layout with a luxurious soaking tub and a spacious walk-in closet. The additional bedrooms offer ample space and natural light, providing a peaceful sanctuary for family members. Make this home yours !
- Type:
- Single Family
- Sq.Ft.:
- 1,484
- Status:
- Active
- Beds:
- 3
- Lot size:
- 0.18 Acres
- Year built:
- 2024
- Baths:
- 2.00
- MLS#:
- 21875543
- Subdivision:
- Durham Farms
ADDITIONAL INFORMATION
Under Construction-April Move in ! Within this cozy, one-level home lies a modern use of space. From the kitchen’s large island to the family room’s spacious open-concept, you’re surrounded by owner-centric design. Key Features: Upgraded kitchen with granite countertops and stainless steel appliances Master bedroom with ensuite bathroom and walk-in closet Landscaped backyard with a covered patio Two-car garage with additional storage space Close proximity to schools, parks, and shopping centersEasy access to major highways for commuting.
- Type:
- Single Family
- Sq.Ft.:
- 4,102
- Status:
- Active
- Beds:
- 4
- Lot size:
- 0.76 Acres
- Year built:
- 1993
- Baths:
- 3.50
- MLS#:
- 21875499
- Subdivision:
- Anderson Hills
ADDITIONAL INFORMATION
Check out this stunning 2-story custom-built home in the highly sought-after Anderson Hills subdivision. Sitting on a .76-acre lot with a beautiful hilltop view, this home features a grand foyer with extensive crown molding, leading to a spacious great room with 12 ft. ceilings. The chef’s kitchen boasts custom cabinets, granite countertops, and a stylish backsplash. The isolated master suite offers hardwood floors, a luxurious glamour bath with a tiled shower, and a whirlpool tub. Additional highlights include a bonus room, a formal dining room with hardwood floors and crown molding, and an office with built-in cabinetry and a cozy fireplace.
$405,900
128 Capote Drive Harvest, AL 35749
- Type:
- Single Family
- Sq.Ft.:
- 2,729
- Status:
- Active
- Beds:
- 4
- Lot size:
- 0.5 Acres
- Year built:
- 1996
- Baths:
- 3.00
- MLS#:
- 21875475
- Subdivision:
- Foxwood Trace
ADDITIONAL INFORMATION
Immaculate home is a MUST SEE! Freshly painted, move-in ready 4-bedroom, 3-bath home in Harvest with no HOA! The private backyard features a fenced-in area, an in-ground pool, a large shed, and a smaller shed for pool toys. Inside, a flex room and dining room flank the foyer. Entertain by your backyard oasis with beautiful inground pool. The kitchen connects to the laundry room and pantry. The living room boasts trey ceilings and a gas fireplace. The master suite includes a jetted tub, walk-in closet, and full bath. A second master suite serves as a guest room or office. New carpet and waterproof flooring in key areas. Attached 2-car garage includes a FEMA-certified storm shelter.
$240,000
115 Populus Drive Harvest, AL 35749
- Type:
- Single Family
- Sq.Ft.:
- 1,290
- Status:
- Active
- Beds:
- 3
- Lot size:
- 0.4 Acres
- Baths:
- 2.00
- MLS#:
- 21875407
- Subdivision:
- Poplar Ridge
ADDITIONAL INFORMATION
This full brick 3 bedroom/2 bath home is a must see! The family room has trey ceilings, crown molding, and a ceiling fan. The huge backyard provides plenty of room to roam. Located only 5 miles from Clift Farms and Madison Hospital with easy access to Highway 53 and Highway 72. $5k Buyers Incentive!!
$426,000
127 Striker Lane Harvest, AL 35749
- Type:
- Single Family
- Sq.Ft.:
- 2,817
- Status:
- Active
- Beds:
- 3
- Baths:
- 3.00
- MLS#:
- 21875372
- Subdivision:
- Abbington
ADDITIONAL INFORMATION
Under Construction-Legacy's Newest Plan, The Savannah! Our Savannah plan offers an open concept with the Kitchen, Great Room and Flex which gives you that Lifestyle Triangle for easy living! Offering 3 beds, 2.5 full baths + Flex ALL DOWNSTAIRS! Upstairs there is a 4th Bedroom, full bath and Great Bonus room! Come check out the BRAND NEW ABBINGTON community which features large lots, convenient access to Highway 53 & the Research Park, and just 10 to 15 minutes away from Mid-CIty! 100% FINANCING with NO CLOSING COST AVAILABLE!
$431,900
149 Striker Lane Harvest, AL 35749
- Type:
- Single Family
- Sq.Ft.:
- 3,156
- Status:
- Active
- Beds:
- 4
- Baths:
- 3.50
- MLS#:
- 21875370
- Subdivision:
- Abbington
ADDITIONAL INFORMATION
Under Construction-Under Construction. The Lincoln Plan features our "Lifestyle Triangle" that gives you a nice open layout with plenty of space for entertaining as well a private master retreat with HUGE master closet. Upstairs you will find 3 large guest rooms, 2 bathrooms and Bonus Room. Features throughout the home include granite counters, stainless appliances, smooth ceilings, and much more. Come check out the BRAND NEW Abbington community which features large lots, convenient access to Highway 53, Research Parkway and just 10-15 minutes away from Mid-City! 100% FINANCING with CLOSING COST AVAILABLE!
- Type:
- Single Family
- Sq.Ft.:
- 3,095
- Status:
- Active
- Beds:
- 3
- Lot size:
- 0.19 Acres
- Baths:
- 2.50
- MLS#:
- 21875299
- Subdivision:
- Belmont Farms
ADDITIONAL INFORMATION
Make this Large Family House with Fully Open Concept Your Home!This 2 story home is located at the end of the street and features a Large Master Bedroom and Walk in closet. The Master Bathroom features double vanities, whirlpool tub and separate shower. Oversized upstairs loft space is a multi use space that can be used as office or a craft room or just to entertain the family. Home has a fenced back yard and enough space to grow a family. Its located in the growing Sparkman High School district, close to retail and restaurants making it a great investment property as well.
- Type:
- Single Family
- Sq.Ft.:
- 1,269
- Status:
- Active
- Beds:
- 3
- Lot size:
- 0.42 Acres
- Year built:
- 2002
- Baths:
- 2.00
- MLS#:
- 21875339
- Subdivision:
- Poplar Ridge
ADDITIONAL INFORMATION
This well-maintained, full brick ranch features 3 bedrooms, 2 full baths, and a double-car garage on nearly half an acre. Recently updated with a GAF Lifetime architectural shingle roof (installed 10/29/24). The kitchen boasts new GE appliances, including a range, microwave, and dishwasher, along with new granite countertops, a double stainless steel sink, and matching stainless steel faucet. Carpeting in all bedrooms is in excellent condition, installed in 2018. Situated at the end of a cul-de-sac, this home offers a spacious, fenced backyard for added privacy. No HOA. Conveniently located with easy access to shopping, grocery stores, and nearby amenities.
- Type:
- Single Family
- Sq.Ft.:
- 2,091
- Status:
- Active
- Beds:
- 4
- Year built:
- 2003
- Baths:
- 2.00
- MLS#:
- 21875282
- Subdivision:
- North Ridge
ADDITIONAL INFORMATION
Hidden jeweled nestles in a cul-de-sac. This 4 bedroom, 2 bathroom brick rancher features a formal living and dining room, family room with a gas log fireplace, kitchen w/ breakfast area, isolated master suite with glamour bath. bamboo wood plank flooring throughout house. Above ground pool with new liner, detached garage/storage on .75 of an acre.
- Type:
- Single Family
- Sq.Ft.:
- 2,428
- Status:
- Active
- Beds:
- 4
- Lot size:
- 0.14 Acres
- Baths:
- 2.50
- MLS#:
- 21875277
- Subdivision:
- Charleston
ADDITIONAL INFORMATION
Proposed Construction-The 2405 Plan 3-4BD/2.5BA! $15,000 FLEX CASH for 1st Customer in January! Can be used to lower payment! Our Lifestyle Triangle joins together the Living Room, Dining, & Kitchen to create an open concept. Chef's Kitchen features large Chef's island, granite counters, and SS appliances! Cul-de-sac lots available! Large, secluded Owner's Suite w/ large Bath & walk-in closet. Full Brick exterior! Come see our Charleston community which features flat, scenic, fully sodded lots available to build on. Only 8min to Clift Farm in Madison & 9min to Athens City! High Speed Fiber Internet & Public Sewer! 100% Financing eligible! Builder covers mortgage related CC w/ Silverton Mtg.
$524,000
27362 Denbo Circle Harvest, AL 35749
- Type:
- Single Family
- Sq.Ft.:
- 3,181
- Status:
- Active
- Beds:
- 4
- Year built:
- 1979
- Baths:
- 3.00
- MLS#:
- 21875273
- Subdivision:
- Midway Acres
ADDITIONAL INFORMATION
The elegance and beauty of this home gracefully leads you through double pane doors into a marble foyer. The solid wood floors add a touch of charm. French doors, brick & stone overlay on 2 fireplaces, wood built-ins, limestone rock outline the custom cabinetry w/bay window overlooking the brick patio and screen porch. Of the 4 bedrooms, the master offers a private bath w/French door opening to the deck w/steps to the hot tub. Living area in basement w/wood built-ins and serving/bar area, BR & bath. Beautiful trees, stepping stones lead you to a detached 2 car garage. 2 attached garages, 5 parking spaces. 2023 roof w/guards.
- Type:
- Single Family
- Sq.Ft.:
- 2,940
- Status:
- Active
- Beds:
- 5
- Lot size:
- 0.22 Acres
- Year built:
- 2009
- Baths:
- 3.00
- MLS#:
- 21875269
- Subdivision:
- Heritage Commons
ADDITIONAL INFORMATION
Spacious 2 story home in Heritage Commons, 5 bedroom, 3 full baths. Hardwood throughout first floor, tile in kitchen. Granite counter tops, tile backsplash. Large eat-in kitchen and separate formal dinning room. Crown molding throughout the home. 2nd floor bonus room. Pearson Homes builder. No homes behind home. Community Clubhouse with pool & playground. Minutes to Hwy 72 Clift Farms/Madison, 565, Toyota/Mazda plant and Athens.
- Type:
- Land
- Sq.Ft.:
- n/a
- Status:
- Active
- Beds:
- n/a
- Lot size:
- 11.33 Acres
- Baths:
- MLS#:
- 21875196
- Subdivision:
- Metes And Bounds
ADDITIONAL INFORMATION
Build your dream home on this beautiful 11-acre property, located within the desirable Kelly Plantation neighborhood yet free from HOA restrictions. Enjoy the benefits of the area without the association rules or fees.
$349,899
572 Robins Road Harvest, AL 35749
- Type:
- Single Family
- Sq.Ft.:
- 2,402
- Status:
- Active
- Beds:
- 4
- Lot size:
- 0.45 Acres
- Year built:
- 2003
- Baths:
- 2.75
- MLS#:
- 21875148
- Subdivision:
- Metes And Bounds
ADDITIONAL INFORMATION
Welcome home to this spacious rancher in Harvest, AL boasting quiet country vibes, beautiful views, sunsets, and space to breathe! This 4-bed, 2.75-bath home has a side entry garage. The thoughtful floorplan with engineered wood throughout, no carpet, granite countertops, crown molding, fireplace, wainscoting, and lots of natural light makes for the easy life. You'll find a spacious lot for relaxing, games, gardening, pets &/or children. NO HOA so the sky is the limit! Patio accessible from 3 rooms. Convenient to Redstone, Cummings Research Park, tons of shopping, dining, and recreation. This home qualifies the zero downpayment USDA Rural Development Loan! Schedule your viewing today!
- Type:
- Single Family
- Sq.Ft.:
- 1,300
- Status:
- Active
- Beds:
- 3
- Lot size:
- 1 Acres
- Year built:
- 1970
- Baths:
- 1.00
- MLS#:
- 21875082
- Subdivision:
- Metes And Bounds
ADDITIONAL INFORMATION
This 3BR/1BA home on 1 acre in Harvest would make a great first home purchase or investment property. This full brick 1,300sf home has been updated with laminate flooring and fresh paint. It has a storm shelter and nice large yard. Come see this one, because it will not last long!
- Type:
- Single Family
- Sq.Ft.:
- 2,180
- Status:
- Active
- Beds:
- 4
- Lot size:
- 0.42 Acres
- Year built:
- 1997
- Baths:
- 2.00
- MLS#:
- 21875060
- Subdivision:
- Jeff Orchard Estates
ADDITIONAL INFORMATION
Begin the new year in this beautifully updated ranch-style home, nestled on a large cul-de-sac lot with treed private backyard! Conveniently located in Jeff Orchard Estates minutes to schools, medical & I-565. A few recent updates include granite counters in kitchen & baths, windows & doors replaced, baths with custom tile-work, lots of hardwood flooring, HVAC & roof 2020. Dining Rm or 4th bedrm could be home office! Isolated Primary Suite with trey ceiling. Lg Great-room with trey ceiling & gas FP. Beautifully appointed kitchen has pantry, stainless, eating bar, cabinets & counters galore. Sunny breakfast nook overlooks fabulous deck & private fenced backyard oasis perfect for entertaining!
- Type:
- Single Family
- Sq.Ft.:
- 1,869
- Status:
- Active
- Beds:
- 3
- Lot size:
- 0.25 Acres
- Year built:
- 2007
- Baths:
- 2.00
- MLS#:
- 21874944
- Subdivision:
- Rock Creek
ADDITIONAL INFORMATION
Charming 3-bedroom, 2-bathroom brick home with a versatile office space perfect for working from home or as a quiet retreat. The property features a fenced-in backyard—ideal for outdoor living and privacy. Fresh paint throughout, along with the recently updated kitchen and bathrooms provide modern finishes and make this home move-in ready. With plenty of space and thoughtful upgrades, this home is a great opportunity for anyone looking for comfort, style, and functionality. Don't miss your chance to see it!
- Type:
- Single Family
- Sq.Ft.:
- 2,231
- Status:
- Active
- Beds:
- 3
- Lot size:
- 0.3 Acres
- Baths:
- 2.50
- MLS#:
- 21874939
- Subdivision:
- Lantern Pointe
ADDITIONAL INFORMATION
Under Construction-The Caldwell at Lantern Pointe features Master on the first floor and 2 bedrooms with an oversize loft on the second floor! Builder incentive is $10K in closing cost! A light-filled living space with backyard views to the pond! Also, with adjacent open kitchen overlooks the spacious family room. The owner's suite is tucked away at the back of the home and offers a private sanctuary with quartz countertops and sizable walk-in closet. All main living space on the first floor with LVP Flooring!! PHOTOS ARE REPRESENTATIONS!
- Type:
- Single Family
- Sq.Ft.:
- 2,153
- Status:
- Active
- Beds:
- 4
- Lot size:
- 0.53 Acres
- Year built:
- 2012
- Baths:
- 2.00
- MLS#:
- 21874935
- Subdivision:
- Woodridge
ADDITIONAL INFORMATION
Gorgeous, exceptionally well maintained home is a must see! Only 12 years young but still like new(ROOF REPLACED 03/2018)! 4 bedroom-2 bath home has wood floors in the dining room, living room, hall & foyer. Fireplace, trey ceilings, isolated master, large family room, open easy flow floor plan, refrigerator in kitchen remains & conveys at no value, covered patio. The garage has been extended by 5 feet for total of 540 sq ft, creating room for STORM SHELTER, storage/workshop area. Out doors find beautiful landscaping, full sprinkler system, very large utility building w/overhead storage, privacy fence all sitting in a cul-de-sac. Large yard offers plenty of privacy. This home has it all!
- Type:
- Single Family
- Sq.Ft.:
- 1,701
- Status:
- Active
- Beds:
- 3
- Lot size:
- 0.2 Acres
- Baths:
- 2.00
- MLS#:
- 21874933
- Subdivision:
- Lantern Pointe
ADDITIONAL INFORMATION
Under Construction-The Pearson at Lantern Pointe greets you with a welcoming front porch and is a ranch home that is thoughtfully laid out to maximize each space to the fullest. A dining area opens to surprisingly large kitchen with added kitchen island, plus granite countertops! A family room leads to the back yard and reveals a private entry to the Owner's Suite with walk in closet and bath with extra-large standing shower. PHOTOS ARE REPRESENTATIONS!
Harvest Real Estate
The median home value in Harvest, AL is $324,233. This is higher than the county median home value of $293,900. The national median home value is $338,100. The average price of homes sold in Harvest, AL is $324,233. Approximately 83.78% of Harvest homes are owned, compared to 8.13% rented, while 8.09% are vacant. Harvest real estate listings include condos, townhomes, and single family homes for sale. Commercial properties are also available. If you see a property you’re interested in, contact a Harvest real estate agent to arrange a tour today!
Harvest, Alabama has a population of 6,655. Harvest is less family-centric than the surrounding county with 26.79% of the households containing married families with children. The county average for households married with children is 29.38%.
The median household income in Harvest, Alabama is $106,059. The median household income for the surrounding county is $71,153 compared to the national median of $69,021. The median age of people living in Harvest is 38.4 years.
Harvest Weather
The average high temperature in July is 90.2 degrees, with an average low temperature in January of 29.8 degrees. The average rainfall is approximately 54.9 inches per year, with 1.5 inches of snow per year.




