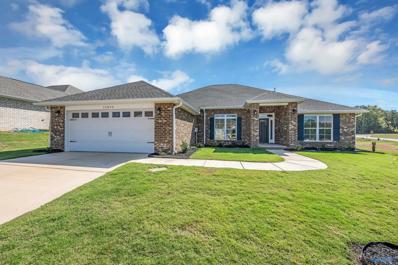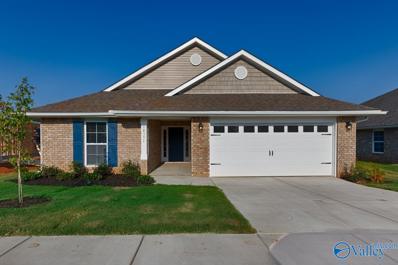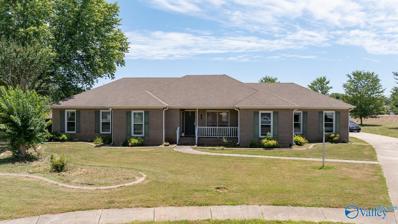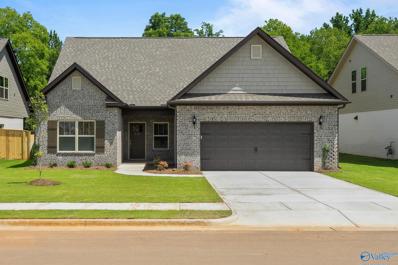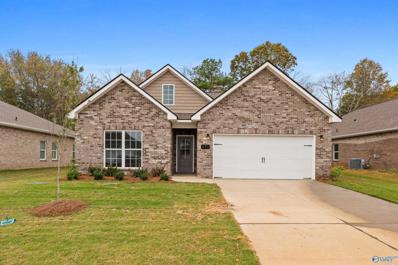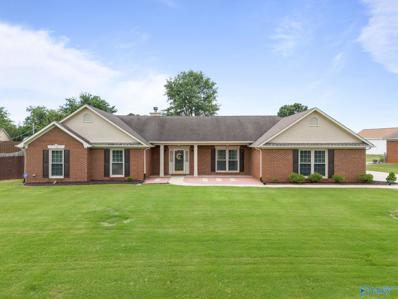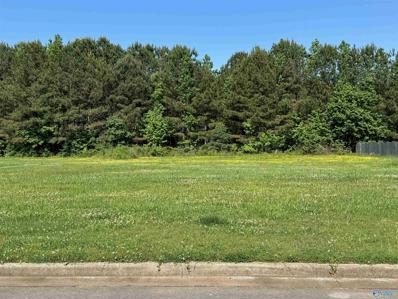Harvest AL Homes for Rent
- Type:
- Single Family
- Sq.Ft.:
- 2,300
- Status:
- Active
- Beds:
- 4
- Lot size:
- 0.27 Acres
- Baths:
- 3.00
- MLS#:
- 21865183
- Subdivision:
- Capshaw Grove
ADDITIONAL INFORMATION
NEW Construction-Welcome home to one of our best selling plans! This BEAUTIFUL 2,300sq ft. full brick w/extended front porch home and sits in a cul-de-sac on .27 of an acre lot features 4 bedrooms, 3 full baths, separate family room and living room. This massive owner's suite is secluded from the other bedrooms, offering the best of the BEST for privacy! Enjoy meals in your formal dining room or in your breakfast nook which overlooks your covered lanai. This modern kitchen, open to the huge family, includes stainless steel appliances and designer cabinets!
- Type:
- Single Family
- Sq.Ft.:
- 2,300
- Status:
- Active
- Beds:
- 4
- Lot size:
- 0.27 Acres
- Baths:
- 3.00
- MLS#:
- 21865180
- Subdivision:
- Capshaw Grove
ADDITIONAL INFORMATION
NEW Construction-This stunning open-concept home seamlessly blends modern elegance with functional design. Featuring four spacious bedrooms and three luxurious bathrooms, it offers both comfort and style. The gourmet kitchen, adorned with sleek granite countertops, flows effortlessly into the expansive living and dining areas, perfect for entertaining. A private office provides the ideal space for productivity, while large windows flood the home with natural light. Set on a flat lot, the outdoor space invites relaxation and outdoor living in a serene, perfectly level setting.
- Type:
- Single Family
- Sq.Ft.:
- 1,635
- Status:
- Active
- Beds:
- 4
- Lot size:
- 0.29 Acres
- Baths:
- 2.00
- MLS#:
- 21865112
- Subdivision:
- Capshaw Grove
ADDITIONAL INFORMATION
20K PRICE DROP! NEW CONSTRUCTION... This BEAUTIFUL 1635sq ft. full brick home features a spacious OVERSIZED open floor plan. The kitchen has plenty of granite counter space, SS Frigidaire appliances, and pantry with plenty of room. This home has a split bedroom design that features the 4th bedroom that can also serve as an office/study. The spacious owner's suite offers a walk-in closet, dual vanity sinks w/granite countertops, and spacious garden tub and separate shower. This home is loaded with great features, beautiful views and a community walking trail.
$349,900
106 Leshawn Cove Harvest, AL 35749
- Type:
- Single Family
- Sq.Ft.:
- 2,482
- Status:
- Active
- Beds:
- 4
- Lot size:
- 0.88 Acres
- Year built:
- 1991
- Baths:
- 2.00
- MLS#:
- 21864684
- Subdivision:
- Caralin Estates
ADDITIONAL INFORMATION
2 Master suites. This beautiful full brick rancher at the end of a cul-de-sac lies on a huge fenced-in lot with plenty of privacy. Featuring a spacious wood deck w/ underground storm shelter, you will have everything in place to entertain and enjoy the outdoors. The isolated primary suite offers a glamorous bath and separate shower, jacuzzi tub and walk-in closet, as well as his/her vanities. The modern floor plan has hardwood floors in the kitchen/ eat-in breakfast room, dining and living room as well as the master. The living room features a wood burning fireplace and opens to your outdoor deck. 2 car garage with two 6x8 rooms for all your projects.
- Type:
- Single Family
- Sq.Ft.:
- 1,933
- Status:
- Active
- Beds:
- 4
- Lot size:
- 0.1 Acres
- Year built:
- 2024
- Baths:
- 2.50
- MLS#:
- 21864485
- Subdivision:
- Crown Creek Village
ADDITIONAL INFORMATION
Under Construction-COMPLETE-The Braselton II at Crowne Creek Village has a rear corner covered patio, directly accessible from the light-filled family room. A large eat-in island kitchen overlooks the family room for easy entertaining. The owner's suite includes a massive walk-in closet, and private bath with double bowl vanity, and has easy access to the second-floor laundry room. Plus, BONUS fourth bedroom! PHOTOS ARE REPRESENTATIONS!
- Type:
- Single Family
- Sq.Ft.:
- 1,820
- Status:
- Active
- Beds:
- 4
- Lot size:
- 0.21 Acres
- Baths:
- 2.00
- MLS#:
- 21864369
- Subdivision:
- Capshaw Grove
ADDITIONAL INFORMATION
20K PRICE DROP ON THIS HOME-New construction- This BEAUTIFUL 1820sq ft. full brick home features a spacious front porch. Inside you will enjoy the open floor plan with view of the formal dining room and huge family room with 10FT ceilings. The kitchen has plenty of granite counter space, SS Frigidaire appliances, breakfast/nook and large pantry. This home has a split bedroom design that features the 4th bedroom or den w/dbl doors. The spacious owner's suite offers a large walkin closet, dual vanity sinks, and spacious garden tub and separate shower. This home is loaded with great features and the community is full of walking trails. Currently open by appt.
- Type:
- Single Family
- Sq.Ft.:
- 2,200
- Status:
- Active
- Beds:
- 4
- Lot size:
- 0.21 Acres
- Baths:
- 3.00
- MLS#:
- 21864364
- Subdivision:
- Capshaw Grove
ADDITIONAL INFORMATION
UNDER CONSTRUCTION-This BEAUTIFUL 2200sq ft. full brick home offers a spectacular floor plan with a charming covered back porch. Split floor plan with your Owner's Suite on one side for extra privacy! Owner's Suite has double vanity, garden tub, separate shower and trey ceiling. Over-sized family room with ten foot ceilings and oversize foyer. This superior kitchen offers plenty of granite counter space, designer cabinets, pantry and SS Frigidaire appliances w/built in microwave. The finished 2 car garage reflects the quality of Adams Homes! Seller pays thousands in closing cost with approved lender. Currently open by appt
- Type:
- Single Family
- Sq.Ft.:
- 1,580
- Status:
- Active
- Beds:
- 3
- Lot size:
- 0.18 Acres
- Baths:
- 2.00
- MLS#:
- 21864226
- Subdivision:
- Charleston
ADDITIONAL INFORMATION
Move-in-Ready! Special Fixed Rate Options! 4.49% FHA/VA or 5.25% Conventional if under contract by 1/31. The 1580 Plan 3Bd/2Ba features our Lifestyle Triangle offering a LARGE open living space for everyone to enjoy! The kitchen includes granite counters, large Chef's peninsula, SS appliances, beautiful cabinetry & backsplash! The Owner's suite has great natural light, DBL vanity, and a large walk-in shower! Enjoy a large walk-in closet! Home includes 4 Zone Irrigation System! Flat, fully sodded lot! Only 8min to Clift Farm in Madison & 9min to Athens City! High Speed Fiber Internet & Public Sewer! 100% FINANCING eligible! ALL mortgage related cc covered w/ Silverton Mtg.
- Type:
- Single Family
- Sq.Ft.:
- 1,580
- Status:
- Active
- Beds:
- 3
- Lot size:
- 0.15 Acres
- Baths:
- 2.00
- MLS#:
- 21864217
- Subdivision:
- Charleston
ADDITIONAL INFORMATION
Move-in-Ready! Special Fixed Rate Options! 4.49% FHA/VA or 5.25% Conventional if under contract by 1/31. The 1580 Plan 3Bd/2Ba features our Lifestyle Triangle offering a LARGE open living space for everyone to enjoy! The kitchen includes granite counters, large Chef's peninsula, SS appliances, beautiful cabinetry & backsplash! The Owner's suite has great natural light, DBL vanity, and a large walk-in shower! Enjoy a large walk-in closet! Home includes 4 Zone Irrigation System! Flat, fully sodded lot! Only 8min to Clift Farm in Madison & 9min to Athens City! High Speed Fiber Internet & Public Sewer! 100% FINANCING eligible! ALL mortgage related cc covered w/ Silverton Mtg.
- Type:
- Single Family
- Sq.Ft.:
- 2,428
- Status:
- Active
- Beds:
- 4
- Lot size:
- 0.11 Acres
- Baths:
- 2.50
- MLS#:
- 21864131
- Subdivision:
- Charleston
ADDITIONAL INFORMATION
Move-in-Ready! Special Fixed Rate Options! 4.49% FHA/VA or 5.25% Conventional if under contract by 1/31! The 2405 Plan 4Bd/2.5Ba features our Lifestyle Triangle offering a LARGE open living space for everyone to enjoy! Rear covered patio! The kitchen includes granite counters, large Chef's Island, SS appliances, beautiful cabinetry & backsplash! The Owner's suite has a large WIC, DBL vanity & walk-in shower! Enjoy a BONUS ROOM upstairs! Home includes Sprinkler System! Fully sodded TREE-lined lot! Only 8min to Clift Farm in Madison & 9min to Athens City! High Speed Fiber Internet & Public Sewer! 100% FINANCING eligible! ALL mortgage related CC covered w/ Silverton Mtg.
$369,900
1130 Virtue Way Harvest, AL 35749
- Type:
- Single Family
- Sq.Ft.:
- 2,583
- Status:
- Active
- Beds:
- 4
- Baths:
- 3.00
- MLS#:
- 21864041
- Subdivision:
- Abbington
ADDITIONAL INFORMATION
Proposed Construction-The Raleigh plan features 3 BEDROOMS 4th bedroom option PLUS an OFFICE AND a BONUS room! The lifestyle triangle gives you a nice open layout with plenty of space for entertaining. Standard features throughout the home include granite counters & stainless steel appliances in the kitchen, smooth ceilings, LVP throughout the main living spaces, covered back porch, & much much more. Come check out the BRAND NEW ABBINGTON community which features large lots, convenient access to Highway 53 & Research Park, and just 10 to 15 minutes away from Mid-CIty! 100% FINANCING with NO CLOSING COST AVAILABLE!
- Type:
- Land
- Sq.Ft.:
- n/a
- Status:
- Active
- Beds:
- n/a
- Lot size:
- 1.7 Acres
- Baths:
- MLS#:
- 21863721
- Subdivision:
- Metes And Bounds
ADDITIONAL INFORMATION
1.7 acres located directly across from Sparkman High School! This property would be the perfect spot for a convenience store, cafe, coffee shop or tutoring business! The home is very close to the White Azalea Wedding Venue and a new Crestwood Medical Center being built just minutes away. The property follows the white fence line.
- Type:
- Single Family
- Sq.Ft.:
- 1,833
- Status:
- Active
- Beds:
- 3
- Year built:
- 2022
- Baths:
- 2.00
- MLS#:
- 21863672
- Subdivision:
- Carroll Green
ADDITIONAL INFORMATION
Step into your virtually-new brick home, ready to become your forever haven. The oversized entryway and hallway welcome you into an expansive open floor plan. Enjoy the spaciousness of the open-concept living room and kitchen, featuring a walk-in pantry, granite countertops, and 9-foot ceilings. Relax in the primary bathroom, complete with a luxurious soaker tub and separate shower. Carroll Green offers a serene yet convenient location, near Madison, Huntsville, Athens, Redstone Arsenal, and various shopping and dining options, all surrounded by tranquil farmland. The seller is offering up to $10,000 toward buyer's closing costs. Seize this exceptional opportunity
$449,900
29296 Canoe Circle Harvest, AL 35749
- Type:
- Single Family
- Sq.Ft.:
- 2,730
- Status:
- Active
- Beds:
- 3
- Lot size:
- 0.28 Acres
- Baths:
- 2.50
- MLS#:
- 21863499
- Subdivision:
- Creekside
ADDITIONAL INFORMATION
Move in Ready! -Introducing the Finleigh: a spacious and elegant home nestled against a tranquil tree line, ensuring a peaceful retreat. This residence boasts an open-concept family room, seamlessly connecting to the designer kitchen with a large island and extensive pantry. Enjoy formal dining and a dedicated study for work or leisure. The luxurious master suite features a spa-like bathroom with a tile shower and garden tub. A generous 3-car garage provides ample storage. Located in a vibrant community with plans for an exclusive amenity package to come! Includes a pool, miles of walking trails and creek access!
$429,900
29312 Canoe Circle Harvest, AL 35749
- Type:
- Single Family
- Sq.Ft.:
- 2,452
- Status:
- Active
- Beds:
- 4
- Lot size:
- 0.28 Acres
- Baths:
- 3.00
- MLS#:
- 21863498
- Subdivision:
- Creekside
ADDITIONAL INFORMATION
Move In Ready!-The exquisite Shelby! Designed for contemporary living with an open-concept layout. This residence boasts 4 spacious bedrooms and 3 elegantly appointed bathrooms, making it ideal for families and entertaining. The formal dining room sets an elegant tone for gatherings, while the versatile loft can serve as a game room or study. The gourmet kitchen is the heart of the home, featuring SS appliances, a separate cooktop, and a spacious island for casual dining. The oversized primary suite is filled with natural light, and the covered back porch provides a tranquil outdoor retreat. Exclusive amenity package to come! Includes a pool, miles of walking trails and creek access!
- Type:
- Single Family
- Sq.Ft.:
- 3,199
- Status:
- Active
- Beds:
- 5
- Lot size:
- 0.22 Acres
- Baths:
- 4.00
- MLS#:
- 21863495
- Subdivision:
- Creekside
ADDITIONAL INFORMATION
Move In Ready! -This stunning Madison is move-in ready and features 5 bedrooms, an oversized bonus room, a study, and a formal dining room. Enter through a grand two-story foyer leading to a spacious family room with a cozy gas fireplace, perfect for gatherings or quiet evenings. The kitchen boasts a generous island with quartz countertops, elegant cabinetry, and a walk-in pantry. The expansive primary suite offers a luxurious retreat with a tiled shower, soothing soaker tub, and double vanities. Located in the master-planned Creekside community, residents will enjoy future amenities like a swimming pool, cabana, direct access to Limestone Creek, and a kayak launch.
- Type:
- Single Family
- Sq.Ft.:
- 1,620
- Status:
- Active
- Beds:
- 3
- Lot size:
- 0.18 Acres
- Baths:
- 2.00
- MLS#:
- 21863374
- Subdivision:
- Durham Farms
ADDITIONAL INFORMATION
Move in Ready- Nestled within the warmth of this charming single-level abode is a seamless blend of contemporary functionality and comfort. Step into the heart of the home, where the expansive kitchen boasts a generous island, perfect for culinary creations, while seamlessly flowing into the inviting family room, creating an ideal space for gatherings. Retreat indoors to discover the secluded Master Suite, boasting a thoughtfully designed bathroom layout with a luxurious soaking tub, dual vanities, and a spacious walk-in closet. The additional bedrooms are well-appointed with ample space to ensure guest comfort !!!
$389,900
154 Word Lane Harvest, AL 35749
- Type:
- Single Family
- Sq.Ft.:
- 2,225
- Status:
- Active
- Beds:
- 4
- Lot size:
- 0.5 Acres
- Year built:
- 1999
- Baths:
- 2.75
- MLS#:
- 21862674
- Subdivision:
- Southern Pines
ADDITIONAL INFORMATION
New Price!!! Reduced 10K Come see this Beautiful and charming home that is in a quiet neighborhood. Well maintianed and excellent landscaping. Screened in patio with large outdoor room with wieghts and hot tub that does remain. Outdoor utility shed with Lawn mower to remain as well. Has outdoor grilling space. Just mins from Clifts farm and Mid City. Dont Miss out on this one!!!!! Brand New HVAC installed!!
- Type:
- Single Family
- Sq.Ft.:
- 2,684
- Status:
- Active
- Beds:
- 3
- Lot size:
- 0.21 Acres
- Baths:
- 3.00
- MLS#:
- 21862233
- Subdivision:
- Creekside
ADDITIONAL INFORMATION
Move In Ready! This elegant home showcases a gracious family Room that seamlessly connects to a Kitchen equipped with an expansive island, pristine white cabinetry, and sophisticated quartz countertops. The luminous Master Suite boasts a spa-inspired Bath, featuring a luxurious soaking tub, dual vanities, and a beautifully designed tile shower. Experience the convenience of single-level living complemented by an upstairs Bonus Room and bath, perfect for entertaining guests. This residence is situated within a newly established master-planned community, poised to offer future amenities for enhanced living.
- Type:
- Single Family
- Sq.Ft.:
- 2,361
- Status:
- Active
- Beds:
- 4
- Lot size:
- 0.3 Acres
- Baths:
- 3.00
- MLS#:
- 21862110
- Subdivision:
- Oak Forest
ADDITIONAL INFORMATION
Move in Ready! Upon entering the Destin, two bedrooms and a full bath can be found to the side, and a bright, naturally lit kitchen, great room, dining room, and breakfast nook can be found straight ahead. Every aspect of this home design accentuates the open-concept feel, with the kitchen featured at the heart of the home. The kitchen includes a large center island, plenty of cabinet and a convenient walk-in pantry. The primary bedroom is located at the back of the home for privacy and features two walk-in closets, a double vanity, garden tub, and separate shower. All showings welcome! RED TAG EVENT!! *$15,000 YOUR WAY, includes closing cost with 4.99% Govt BFC
- Type:
- Land
- Sq.Ft.:
- n/a
- Status:
- Active
- Beds:
- n/a
- Lot size:
- 0.76 Acres
- Baths:
- MLS#:
- 21861949
- Subdivision:
- Anderson Hills
ADDITIONAL INFORMATION
Rare find in Harvest, Alabama! Large .76 Basement Lot. Located in a well established neighborhood with beautiful views and great location!
- Type:
- Single Family
- Sq.Ft.:
- 4,121
- Status:
- Active
- Beds:
- 4
- Lot size:
- 0.31 Acres
- Year built:
- 2022
- Baths:
- 3.50
- MLS#:
- 21861917
- Subdivision:
- Kelly Plantation
ADDITIONAL INFORMATION
***5% Fixed interest rate available for 15 yrs*** This elegant custom home is one of our most sought after plans. Many amenities included in this beautiful setting. Come and see this beauty. 4 bedroom, 4 baths, custom cabinets, soft pull drawers & backsplash, custom wood closet, quartz countertops, isolated owners retreat, soak tub, Rinnai HW Heater, Advantium Double Oven, stainless appliances, farm sink, utility sink & cabinets, 2 fireplaces, 2" faux wood blinds, 8' front entry door, wired for Wi-Fi & motion sensors. also included our community pool, clubhouse, tennis court and playground.
- Type:
- Single Family
- Sq.Ft.:
- 1,551
- Status:
- Active
- Beds:
- 3
- Year built:
- 2018
- Baths:
- 2.00
- MLS#:
- 21861442
- Subdivision:
- Trotwood Estates
ADDITIONAL INFORMATION
Charming 3-Bedroom, 2-Bath Home in Harvest This home features an open floor plan with a spacious eat-in kitchen, complete with stainless steel appliances and a pantry. The master bedroom boasts a walk-in closet and a private bath. Enjoy the large backyard, perfect for family gatherings, BBQs, and a playground for kids that conveys with the home. Plus, a 2-car garage. Ideal for families seeking comfort and convenience in the Harvest area.
- Type:
- Land
- Sq.Ft.:
- n/a
- Status:
- Active
- Beds:
- n/a
- Baths:
- MLS#:
- 21860267
- Subdivision:
- Harvest Ridge
ADDITIONAL INFORMATION
Seller now offering 10k in concessions! .44 acre, flat lot in Harvest is ready to build on in established neighborhood! Restrictive covenants are attached. 1700sqft minimum 1 story or 2000sqft 2 story home required. Public water available. Septic required for sewer.
- Type:
- Single Family
- Sq.Ft.:
- 1,774
- Status:
- Active
- Beds:
- 4
- Lot size:
- 0.17 Acres
- Baths:
- 1.75
- MLS#:
- 21859828
- Subdivision:
- Trestle Point
ADDITIONAL INFORMATION
MOVE-IN READY! Rates as low as 4.99% for Jan/Feb Closings! 10k in closing costs! The CALI - The Perfect sized 4 Bedroom, 2 Bathroom home. The spacious Kitchen is complete with a Walk-In Pantry, lots of counter space, and a casual Dining area with atrium style doors leading out to the covered back patio. LVP Flooring throughout the Open Living and Wet areas. The Owner’s Suite features a Walk-in Shower, Private Toilet, Double Vanities, and a Large Walk-In Closet in Owner's Bath. **Virtual 3D Tour of Similar Home** All Showings are Welcome! Daily Open House! Visit today for a Tour and Learn more!
Harvest Real Estate
The median home value in Harvest, AL is $324,233. This is higher than the county median home value of $293,900. The national median home value is $338,100. The average price of homes sold in Harvest, AL is $324,233. Approximately 83.78% of Harvest homes are owned, compared to 8.13% rented, while 8.09% are vacant. Harvest real estate listings include condos, townhomes, and single family homes for sale. Commercial properties are also available. If you see a property you’re interested in, contact a Harvest real estate agent to arrange a tour today!
Harvest, Alabama has a population of 6,655. Harvest is less family-centric than the surrounding county with 26.79% of the households containing married families with children. The county average for households married with children is 29.38%.
The median household income in Harvest, Alabama is $106,059. The median household income for the surrounding county is $71,153 compared to the national median of $69,021. The median age of people living in Harvest is 38.4 years.
Harvest Weather
The average high temperature in July is 90.2 degrees, with an average low temperature in January of 29.8 degrees. The average rainfall is approximately 54.9 inches per year, with 1.5 inches of snow per year.

