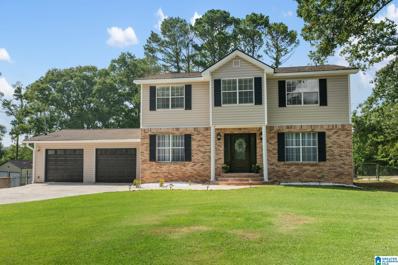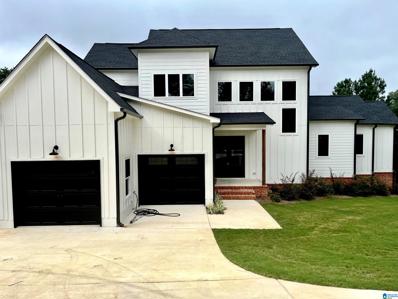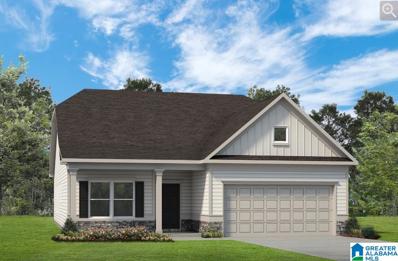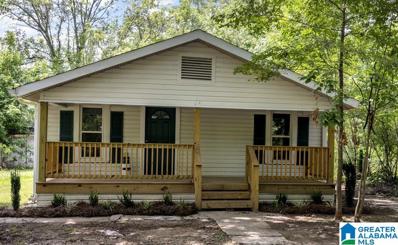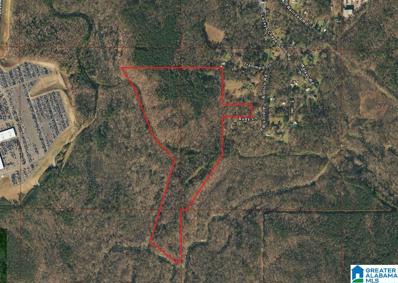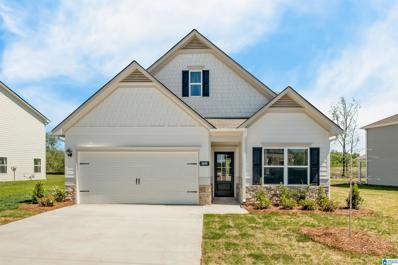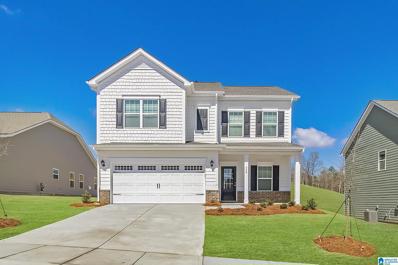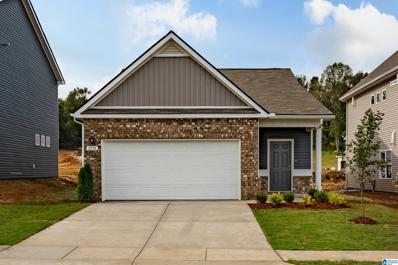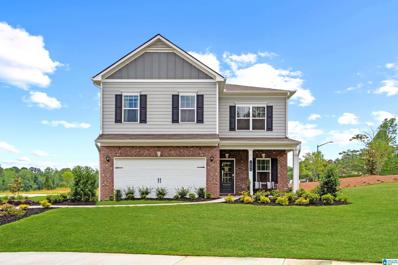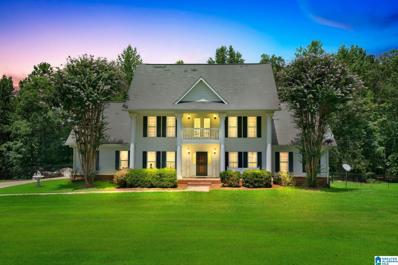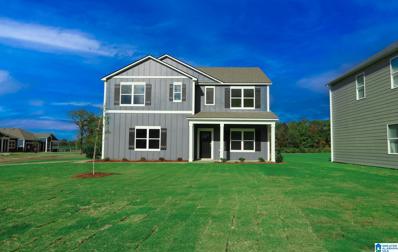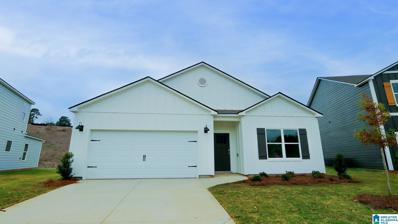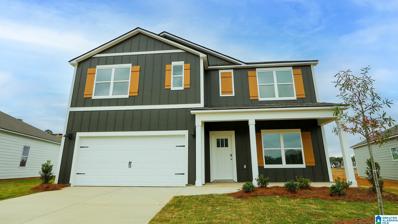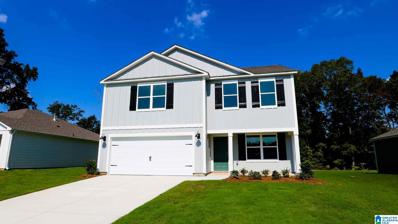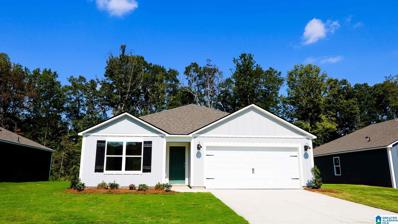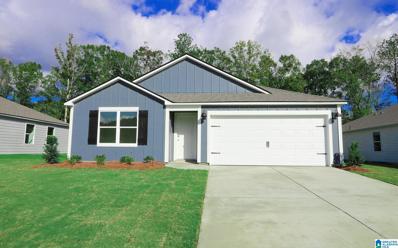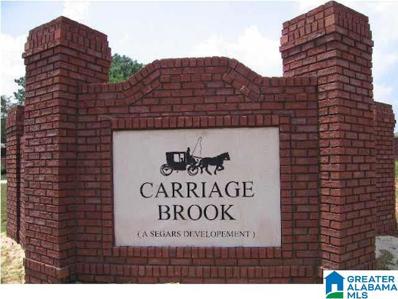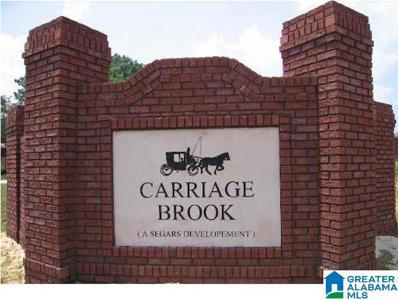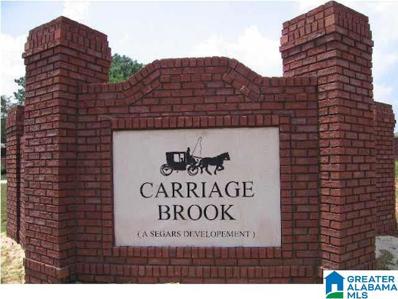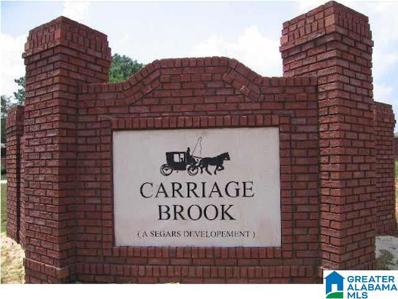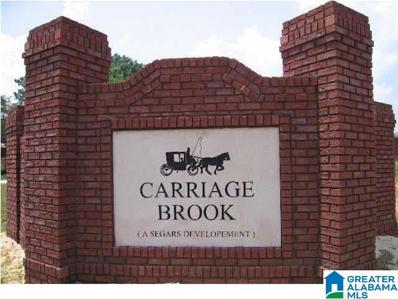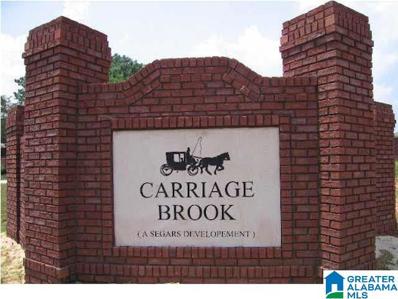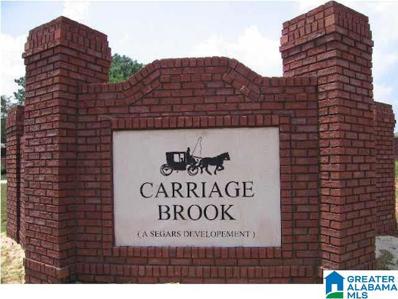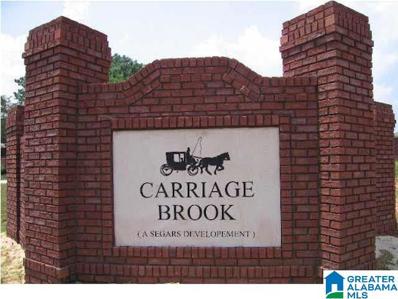Bessemer AL Homes for Rent
- Type:
- Single Family
- Sq.Ft.:
- 2,034
- Status:
- Active
- Beds:
- 3
- Lot size:
- 0.45 Acres
- Year built:
- 1996
- Baths:
- 3.00
- MLS#:
- 21393319
- Subdivision:
- MCCALLA
ADDITIONAL INFORMATION
Back on the market due to buyer's financing. Just what you have been waiting for a beautiful charming home located in the quiet suburb of McCalla. You are within walking distance of the new McCalla Elementary, UAB West Medical Center, shopping, dining, entertainment and the interstate. This home features a formal living and dining room with an updated kitchen and appliances, two very large bedrooms with walk in closets and a huge master suite with a sitting area or office space. The 2 car garage is also main level with 3 steps to the kitchen for easy grocery shopping. There is a screen deck that overlooks a gigantic back yard. Make an appointment today. Home is virtually staged.
- Type:
- Single Family
- Sq.Ft.:
- 3,107
- Status:
- Active
- Beds:
- 4
- Year built:
- 2023
- Baths:
- 4.00
- MLS#:
- 21393225
- Subdivision:
- ASBURY PARC
ADDITIONAL INFORMATION
Great Price_ Large covered porch & open porch Special financing options/rates with approved lender
- Type:
- Single Family
- Sq.Ft.:
- 1,803
- Status:
- Active
- Beds:
- 3
- Lot size:
- 0.18 Acres
- Year built:
- 2024
- Baths:
- 2.00
- MLS#:
- 21393099
- Subdivision:
- CROSSWINDS AT CEDAR CREEK
ADDITIONAL INFORMATION
The Telfair at Crosswinds at Cedar Creek efficiently uses space without losing the wow factor. The foyer welcomes you to the open-concept living space with an island kitchen, breakfast area, and spacious family room. The kitchen features granite countertops and pendant lights above the island. The owner's suite features a generous walk-in closet, en-suite, and EXTRA LARGE standing shower! PHOTOS ARE REPRESENTATIONS!
- Type:
- Single Family
- Sq.Ft.:
- 1,120
- Status:
- Active
- Beds:
- 3
- Lot size:
- 0.45 Acres
- Year built:
- 1930
- Baths:
- 1.00
- MLS#:
- 21392967
- Subdivision:
- NONE
ADDITIONAL INFORMATION
This newly-remodeled 3-bedroom home has a large front porch, low-maintenance vinyl siding, some wooded privacy, and ample-sized rooms. New roof, HVAC, deck, granite counters and stainless steel appliances, new fixtures, flooring, and more - contact your agent today to schedule a showing.
- Type:
- Land
- Sq.Ft.:
- n/a
- Status:
- Active
- Beds:
- n/a
- Lot size:
- 65 Acres
- Baths:
- MLS#:
- 21392486
ADDITIONAL INFORMATION
Contact Austin Blair 205-478-7805 for all inquiries. -Rare opportunity to purchase 65 +/- acres within I-459/I-20/59 core of the Birmingham Area. -Wooded tract well suited for recreational use just off Hwy 150 near -Lakeshore Drive junction. -Accessed via quiet neighborhood street. -Adjoins over 250 acres of undeveloped land owned by the Freshwater Land Trust along Shades Creek and Little Shades Creek which flow through the area. -Property incudes .25 acre and 1 acre clearings/food plots and over a mile of existing trails. -Zoned R-2 Residential (2.3+/-AC), A-1 Agricultural (38+/-AC), and I-3 ( 24.5+/-AC), City of Bessemer -Hard to find tract of land minutes from home for many desirable neighborhoods such as Ross Bridge, Lake Cyrus, the Preserve, etc. - Consists of 4 tax parcels
$295,900
CEDAR CREEK DRIVE Bessemer, AL 35022
- Type:
- Single Family
- Sq.Ft.:
- 2,231
- Status:
- Active
- Beds:
- 3
- Lot size:
- 0.18 Acres
- Year built:
- 2024
- Baths:
- 3.00
- MLS#:
- 21392267
- Subdivision:
- CROSSWINDS AT CEDAR CREEK
ADDITIONAL INFORMATION
PROPOSED CONSTRUCTION! The Caldwell is great for those needing a first-floor owner's suite. The hub of this home is the centrally located family room, which is open to the kitchen and a covered rear porch. Single-level living can be easily achieved here because everything is just steps away, but a flexible second floor provides a bath and two additional bedrooms, a large loft, and options for a fourth bedroom, third bathroom, and media room.
$290,900
CEDAR CREEK DRIVE Bessemer, AL 35022
- Type:
- Single Family
- Sq.Ft.:
- 2,053
- Status:
- Active
- Beds:
- 4
- Year built:
- 2024
- Baths:
- 3.00
- MLS#:
- 21391953
- Subdivision:
- CROSSWINDS AT CEDAR CREEK
ADDITIONAL INFORMATION
PROPOSED CONSTRUCTION! The Coleman greets you with a covered front porch entry that opens to a welcoming dining room, or study if you prefer. Expansive sight lines across the back of the home connect the family room, breakfast nook, and kitchen with an optional center island. Upstairs you'll find four bedrooms including an owner's suite with a large walk-in closet, a secondary bathroom with compartmentalized space that allows for multiple people to use it at the same time, and a convenient, central laundry room. Pictures are of a similar home. Features will vary
$251,900
CEDAR CREEK DRIVE Bessemer, AL 35022
- Type:
- Single Family
- Sq.Ft.:
- 1,164
- Status:
- Active
- Beds:
- 3
- Lot size:
- 0.18 Acres
- Year built:
- 2024
- Baths:
- 2.00
- MLS#:
- 21391945
- Subdivision:
- CROSSWINDS AT CEDAR CREEK
ADDITIONAL INFORMATION
The Ryman is a cozy 3 bedroom & 2 bath home on one level. You will appreciate the open floor plan concept and kitchen with bar and well-appointed countertop space. This plan includes 9' ceilings, so it really opens up the space. Hurry and select your colors and personalized options.
$309,900
CEDAR CREEK DRIVE Bessemer, AL 35022
- Type:
- Single Family
- Sq.Ft.:
- 2,565
- Status:
- Active
- Beds:
- 4
- Lot size:
- 0.18 Acres
- Year built:
- 2024
- Baths:
- 3.00
- MLS#:
- 21391885
- Subdivision:
- CROSSWINDS AT CEDAR CREEK
ADDITIONAL INFORMATION
One of our top-selling plans, the Harrington delights with its massive second-floor owner's suite, privately tucked away on the same level as its three additional bedrooms. The first floor impresses with an open-concept family room, breakfast nook, large center island, and dining room that can be a living room, study, or a fifth bedroom/bathroom.
$749,900
4333 CREEK TRACE Bessemer, AL 35022
- Type:
- Single Family
- Sq.Ft.:
- 4,673
- Status:
- Active
- Beds:
- 5
- Lot size:
- 2.76 Acres
- Year built:
- 2005
- Baths:
- 3.00
- MLS#:
- 21390930
- Subdivision:
- CREEK TRACE
ADDITIONAL INFORMATION
Come and See this Beautiful Antebellum Style Home. This home has everything you need. An inground salt water swimming pool that has it's own fencing within a Huge Fenced in Backyard. The Home also has a STOCKED POND FOR FISHING w asking price and Nothing but Woods behind the home for hundreds of yards, deer just walk up in the backyard. The home also boast a huge back deck with a HOT TUB and an added screened in porch. The home comes with two additional lots bringing the total acreage to 5 acres w-ASKING PRICE!. This Home has all the Amenities and the Square Footage you could possibly need! The homes Master Bedroom is on the main level. The Home also has two large bonus rooms to make into whatever you desire. An office, a huge basement, 5 bedrooms 2 1/2 bathrooms, a gorgeous new sunroom along with a main level Laundry Room, Eat in Kitchen and a beautiful Dining Room. Only a few minutes from grocery, restaurants, movie theater, shopping and the Brand New UAB Hospital. Motivated Seller!!
- Type:
- Single Family
- Sq.Ft.:
- 2,511
- Status:
- Active
- Beds:
- 5
- Lot size:
- 0.2 Acres
- Year built:
- 2024
- Baths:
- 3.00
- MLS#:
- 21391147
- Subdivision:
- ROSSER FARMS
ADDITIONAL INFORMATION
Ask about our interest rates (AS LOW AS 4.50%) and up to $8,000 towards closing costs and pre-paids, and easily added options. The Carol is a two-story plan with 5 bedrooms & 3 bathrooms in 2,511 SF. The main level features a flex room adjacent to the foyer, ideal for a formal dining room or home office. A bedroom with a full bathroom completes the MAIN level. Primary Bedroom is on the second level and offers a private, luxurious bath with a soaking GARDEN TUB and SEPARATE SHOWER, double vanities and a large walk-in closet. There are 3 additional bedrooms, a full bathroom, a walk-in laundry room, and a loft-style living room on the second level. Quality materials and workmanship throughout, with superior attention to detail, plus a one-year builders warranty. Your new home also includes our smart home technology package!
- Type:
- Single Family
- Sq.Ft.:
- 1,774
- Status:
- Active
- Beds:
- 4
- Lot size:
- 0.23 Acres
- Year built:
- 2024
- Baths:
- 2.00
- MLS#:
- 21391126
- Subdivision:
- ROSSER FARMS
ADDITIONAL INFORMATION
Ask about our interest rates (AS LOW AS 4.50%) and up to $8,000 towards closing costs and pre-paids, and easily added options. The one-level Rhett plan provides an efficient, four-bedroom, two-bath design in 1,774 square feet. One of the unique features is the integration of the kitchen, breakfast area and great room in an open concept design perfect for entertaining. Enjoy early morning coffee or quiet evenings under the shaded covered patio. The bedroom on-suite is your private getaway with a separate shower, double vanity and walk-in closet. A two-car garage, laundry room and pantry provide utility and storage. Quality materials and workmanship throughout, with superior attention to detail, plus a one-year builders' warranty. Your new home also includes our smart home technology package!
- Type:
- Single Family
- Sq.Ft.:
- 2,511
- Status:
- Active
- Beds:
- 5
- Lot size:
- 0.23 Acres
- Year built:
- 2024
- Baths:
- 3.00
- MLS#:
- 21391122
- Subdivision:
- ROSSER FARMS
ADDITIONAL INFORMATION
Ask about our interest rates (AS LOW AS 4.50%) and up to $8,000 towards closing costs and pre-paids, and easily added options. The Carol is a two-story plan with 5 bedrooms & 3 bathrooms in 2,511 SF. The main level features a flex room adjacent to the foyer, ideal for a formal dining room or home office. A bedroom with a full bathroom completes the MAIN level. Primary Bedroom is on the second level and offers a private, luxurious bath with a soaking GARDEN TUB and SEPARATE SHOWER, double vanities and a large walk-in closet. There are 3 additional bedrooms, a full bathroom, a walk-in laundry room, and a loft-style living room on the second level. Quality materials and workmanship throughout, with superior attention to detail, plus a one-year builders warranty. Your new home also includes our smart home technology package!
- Type:
- Single Family
- Sq.Ft.:
- 2,164
- Status:
- Active
- Beds:
- 4
- Lot size:
- 0.2 Acres
- Year built:
- 2024
- Baths:
- 3.00
- MLS#:
- 21391114
- Subdivision:
- MCCALLA TRACE
ADDITIONAL INFORMATION
Ask about our interest rates (AS LOW AS 4.50%) and up to $8,000 towards closing costs and pre-paids, and easily added options. The Penwell is a two-story plan with 4 bedrooms and 2.5 bathrooms in 2,164 square feet. The main level features a flex room adjacent to the foyer, ideal for a formal dining room or home office. The gourmet kitchen has an oversized island for extra seating and a large pantry, and it opens to the dining area and a spacious living room. Bedroom One is on the second level and offers a private bathroom, double vanities and a large walk-in closet. There are 3 additional bedrooms, a full bathroom, and a walk-in laundry room. Quality materials and workmanship throughout, with superior attention to detail, plus a one-year builders warranty. Your new home also includes our smart home technology package!
- Type:
- Single Family
- Sq.Ft.:
- 1,272
- Status:
- Active
- Beds:
- 3
- Lot size:
- 0.21 Acres
- Year built:
- 2024
- Baths:
- 2.00
- MLS#:
- 21391105
- Subdivision:
- MCCALLA TRACE
ADDITIONAL INFORMATION
Ask about our interest rates (AS LOW AS 4.50%) and up to $8,000 towards closing costs and pre-paids, and easily added options. The spacious Aldridge offers 3 bedrooms and 2 bathrooms in 1,272 square feet â?? all on one level. It also features a two-car garage. The chef-inspired kitchen has an oversized breakfast island and a pantry, then opens onto a casual dining area and spacious living room. The expansive Bedroom One features a luxurious bathroom with a walk-in shower, double vanities, and oversized walk-in closet. The additional 2 bedrooms all offer generous closets, a laundry room and linen closet completes the plan. Quality materials and workmanship throughout, with superior attention to detail, plus a one-year builders warranty. Your new home also includes our smart home technology package!
- Type:
- Single Family
- Sq.Ft.:
- 1,497
- Status:
- Active
- Beds:
- 4
- Lot size:
- 0.18 Acres
- Year built:
- 2024
- Baths:
- 2.00
- MLS#:
- 21391103
- Subdivision:
- MCCALLA TRACE
ADDITIONAL INFORMATION
Ask about our interest rates (AS LOW AS 4.50%) and up to $8,000 towards closing costs and pre-paids, and easily added options. The spacious Freeport offers 4 bedrooms and 2 bathrooms in 1,497 square feet â?? all on one level. It also features a two-car garage. The chef-inspired kitchen has an oversized breakfast island and a pantry, then opens onto a spacious great room. The expansive Bedroom One features a luxurious bathroom with a walk-in shower, double vanities, and an oversized walk-in closet. The additional bedrooms all offer generous closets, a laundry room and linen closet completes the plan. Quality materials and workmanship throughout, with superior attention to detail, plus a one-year builders' warranty. Your new home also includes our smart home technology package!
- Type:
- Land
- Sq.Ft.:
- n/a
- Status:
- Active
- Beds:
- n/a
- Lot size:
- 0.17 Acres
- Baths:
- MLS#:
- 21390453
- Subdivision:
- CARRIAGE BROOK
ADDITIONAL INFORMATION
8 LOTS AVAILABLE!! Will Sell as whole or individual!! BUYER'S AGENT TO VERIFY ANY INFORMATION OF ANY IMPORTANCE TO BUYERS. Agent has familial relationship to Seller. No representation is made as to the accuracy of the information herein by Sebro Realty or it's agents.
- Type:
- Land
- Sq.Ft.:
- n/a
- Status:
- Active
- Beds:
- n/a
- Lot size:
- 0.18 Acres
- Baths:
- MLS#:
- 21390452
ADDITIONAL INFORMATION
8 LOTS AVAILABLE!! Will Sell as whole or individual!! BUYER'S AGENT TO VERIFY ANY INFORMATION OF ANY IMPORTANCE TO BUYERS. Agent has familial relationship to Seller. No representation is made as to the accuracy of the information herein by Sebro Realty or it's agents.
- Type:
- Land
- Sq.Ft.:
- n/a
- Status:
- Active
- Beds:
- n/a
- Lot size:
- 0.17 Acres
- Baths:
- MLS#:
- 21390451
ADDITIONAL INFORMATION
8 LOTS AVAILABLE!! Will Sell as whole or individual!! BUYER'S AGENT TO VERIFY ANY INFORMATION OF ANY IMPORTANCE TO BUYERS. Agent has familial relationship to Seller. No representation is made as to the accuracy of the information herein by Sebro Realty or it's agents.
- Type:
- Land
- Sq.Ft.:
- n/a
- Status:
- Active
- Beds:
- n/a
- Lot size:
- 0.17 Acres
- Baths:
- MLS#:
- 21390447
- Subdivision:
- CARRIAGE PARK
ADDITIONAL INFORMATION
8 LOTS AVAILABLE!! Will Sell as whole or individual!! BUYER'S AGENT TO VERIFY ANY INFORMATION OF ANY IMPORTANCE TO BUYERS. Agent has familial relationship to Seller. No representation is made as to the accuracy of the information herein by Sebro Realty or it's agents.
- Type:
- Land
- Sq.Ft.:
- n/a
- Status:
- Active
- Beds:
- n/a
- Lot size:
- 0.17 Acres
- Baths:
- MLS#:
- 21390446
- Subdivision:
- CARRIAGE BROOK
ADDITIONAL INFORMATION
8 LOTS AVAILABLE!! Will Sell as whole or individual!! BUYER'S AGENT TO VERIFY ANY INFORMATION OF ANY IMPORTANCE TO BUYERS. Agent has familial relationship to Seller. No representation is made as to the accuracy of the information herein by Sebro Realty or it's agents.
- Type:
- Land
- Sq.Ft.:
- n/a
- Status:
- Active
- Beds:
- n/a
- Lot size:
- 0.17 Acres
- Baths:
- MLS#:
- 21390454
- Subdivision:
- CARRIAGE BROOK
ADDITIONAL INFORMATION
8 LOTS AVAILABLE!! Will Sell as whole or individual!! BUYER'S AGENT TO VERIFY ANY INFORMATION OF ANY IMPORTANCE TO BUYERS. Agent has familial relationship to Seller. No representation is made as to the accuracy of the information herein by Sebro Realty or it's agents.
- Type:
- Land
- Sq.Ft.:
- n/a
- Status:
- Active
- Beds:
- n/a
- Lot size:
- 0.17 Acres
- Baths:
- MLS#:
- 21390449
- Subdivision:
- CARRIAGE BROOK
ADDITIONAL INFORMATION
8 LOTS AVAILABLE!! Will Sell as whole or individual!! BUYER'S AGENT TO VERIFY ANY INFORMATION OF ANY IMPORTANCE TO BUYERS. Agent has familial relationship to Seller. No representation is made as to the accuracy of the information herein by Sebro Realty or it's agents.
- Type:
- Land
- Sq.Ft.:
- n/a
- Status:
- Active
- Beds:
- n/a
- Lot size:
- 0.17 Acres
- Baths:
- MLS#:
- 21390448
- Subdivision:
- CARRIAGE BROOK
ADDITIONAL INFORMATION
8 LOTS AVAILABLE!! Will Sell as whole or individual!! BUYER'S AGENT TO VERIFY ANY INFORMATION OF ANY IMPORTANCE TO BUYERS. Agent has familial relationship to Seller. No representation is made as to the accuracy of the information herein by Sebro Realty or it's agents.
- Type:
- Single Family
- Sq.Ft.:
- 2,511
- Status:
- Active
- Beds:
- 5
- Lot size:
- 0.24 Acres
- Year built:
- 2024
- Baths:
- 3.00
- MLS#:
- 21389722
- Subdivision:
- ROSSER FARMS
ADDITIONAL INFORMATION
Ask about our interest rates (AS LOW AS 4.50%) and up to $8,000 towards closing costs and pre-paids, and easily added options. The Carol is a two-story plan with 5 bedrooms & 3 bathrooms in 2,511 SF. The main level features a flex room adjacent to the foyer, ideal for a formal dining room or home office. A bedroom with a full bathroom completes the MAIN level. Primary Bedroom is on the second level and offers a private, luxurious bath with a soaking GARDEN TUB and SEPARATE SHOWER, double vanities and a large walk-in closet. There are 3 additional bedrooms, a full bathroom, a walk-in laundry room, and a loft-style living room on the second level. Quality materials and workmanship throughout, with superior attention to detail, plus a one-year builders warranty. Your new home also includes our smart home technology package!

Bessemer Real Estate
The median home value in Bessemer, AL is $108,600. This is lower than the county median home value of $204,200. The national median home value is $338,100. The average price of homes sold in Bessemer, AL is $108,600. Approximately 42.91% of Bessemer homes are owned, compared to 37.7% rented, while 19.39% are vacant. Bessemer real estate listings include condos, townhomes, and single family homes for sale. Commercial properties are also available. If you see a property you’re interested in, contact a Bessemer real estate agent to arrange a tour today!
Bessemer, Alabama 35022 has a population of 26,171. Bessemer 35022 is less family-centric than the surrounding county with 15.33% of the households containing married families with children. The county average for households married with children is 27.03%.
The median household income in Bessemer, Alabama 35022 is $32,416. The median household income for the surrounding county is $58,330 compared to the national median of $69,021. The median age of people living in Bessemer 35022 is 42 years.
Bessemer Weather
The average high temperature in July is 90.8 degrees, with an average low temperature in January of 32.8 degrees. The average rainfall is approximately 57 inches per year, with 1.1 inches of snow per year.
