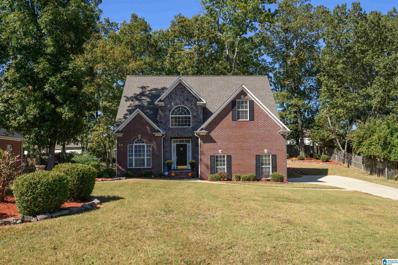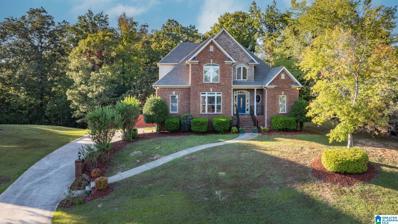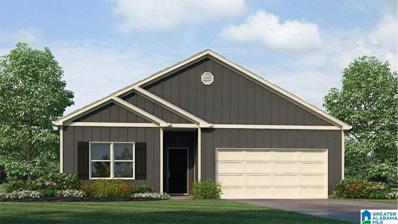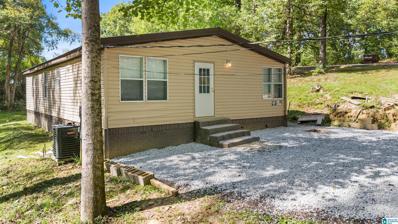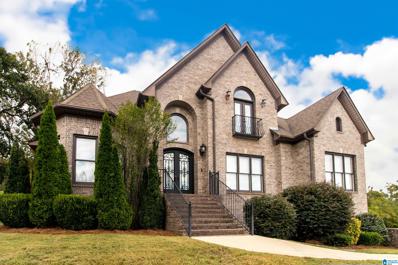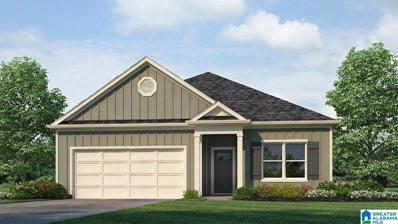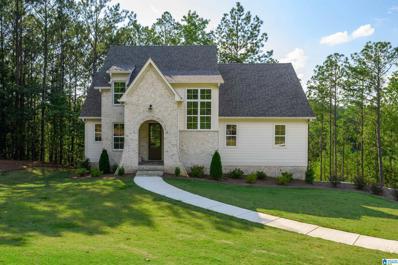Bessemer AL Homes for Rent
- Type:
- Single Family
- Sq.Ft.:
- 2,113
- Status:
- Active
- Beds:
- 4
- Lot size:
- 0.34 Acres
- Year built:
- 2000
- Baths:
- 3.00
- MLS#:
- 21401136
- Subdivision:
- SILVER LAKES
ADDITIONAL INFORMATION
The beautiful Silver Lakes offers this ABSOLUTELY Gorgeous 4 bedroom, 2,5 bath, 3 sided brick home. This HOME is ELEGANT & COZY. Gas Fireplace Must have master on the main. Bonus room upstairs inside bedroom. Kitchen updated, paint throughout, new extra plush carpet, and new ROOF all completed 2021. Better hurry, this one is real pretty and great floor plan....Take walk on the beautiful walking trail, or biking trail. Checkout the 3 private lakes- boats-non motor only allowed, and a playground for the kids, There is NO PLACE LIKE HOME!
- Type:
- Single Family
- Sq.Ft.:
- 1,638
- Status:
- Active
- Beds:
- 3
- Year built:
- 2009
- Baths:
- 2.00
- MLS#:
- 21400979
- Subdivision:
- ROSSER COVE
ADDITIONAL INFORMATION
Beautiful and well-kept home in Rosser Cove. Covered Porch overlooks the Large, Flat, Fenced Yard. An Awesome Great Room Featuring Soaring 14 FT. ceiling and Fireplace with Tile Surround. A Huge Master with Trey Ceiling and Large Walk-In Closet. Formal Dining Room with HARDWOOD Floors or use as Private Office. Roof, HVAC, stainless kitchen appliances, all less than 5 years old. Brand new flooring. Perfectly Located across from the Neighborhood Park!
- Type:
- Single Family
- Sq.Ft.:
- 1,740
- Status:
- Active
- Beds:
- 3
- Lot size:
- 0.18 Acres
- Year built:
- 2023
- Baths:
- 2.00
- MLS#:
- 21400701
- Subdivision:
- THE FAIRWAY AT CEDAR CREEK
ADDITIONAL INFORMATION
Looking for a new, modern home without the wait of building? We've found the property for you! Welcome to 5703 Cedar Creek Park Drive. This home has all the upgrades without the additional cost to you! Luxury vinyl plank flooring throughout the home and granite countertops in the kitchen with an open concept living space. Enjoy the convenience to the interstate which will guarantee a speedy commute to either Birmingham or Tuscaloosa. The master bathroom is a private oasis with an oversized tub and large walk in closet space. use one of the extra bedrooms for a home office space that allows natural light to pour into the home. You'll love the large laundry room with enough space to add built ins for cleaning supplies and storage space. This meticulously designed home is the dream home of the Fairways at Cedar Creek. We will see you there!
- Type:
- Single Family
- Sq.Ft.:
- 2,565
- Status:
- Active
- Beds:
- 4
- Lot size:
- 0.18 Acres
- Year built:
- 2024
- Baths:
- 3.00
- MLS#:
- 21400310
- Subdivision:
- CROSSWINDS AT CEDAR CREEK
ADDITIONAL INFORMATION
One of our top-selling plans, the Harrington at Crosswinds at Cedar Creek delights with its massive second-floor owner's suite, privately tucked away on the same level as its three additional bedrooms. The first floor impresses with an open-concept family room, breakfast nook, large center island, and dining room. The kitchen features upgraded cabinets and granite countertops. Plus, an extended backyard patio stoop! PHOTOS ARE REPRESENTATIONS!
- Type:
- Single Family
- Sq.Ft.:
- 2,968
- Status:
- Active
- Beds:
- 4
- Lot size:
- 0.68 Acres
- Year built:
- 2004
- Baths:
- 4.00
- MLS#:
- 21400286
- Subdivision:
- SILVER LAKES ESTATES
ADDITIONAL INFORMATION
Welcome to this stunning 3/4-bedroom, 3.5-bath home located in the desirable Silver Lakes community. Featuring a master suite on the main level with a cozy double-sided fireplace that flows into the luxurious master bath, this home offers both comfort and elegance. The spacious eat-in kitchen is perfect for casual meals, while the formal dining room provides a refined space for entertaining. Upstairs, a charming catwalk overlooks the living areas, leading to two additional bedrooms and bonus room. The finished bedroom/den downstairs is ideal for relaxing or entertaining, complete with a full bath and wet bar. Enjoy the convenience of a 2-car garage and the serene surroundings of Silver Lakes. This home is perfect for those seeking space, style, and functionality.
- Type:
- Single Family
- Sq.Ft.:
- 2,511
- Status:
- Active
- Beds:
- 5
- Year built:
- 2024
- Baths:
- 3.00
- MLS#:
- 21400249
- Subdivision:
- ROSSER FARMS
ADDITIONAL INFORMATION
Ask about our interest rates (AS LOW AS 4.50%) and up to $8,000 towards closing costs and pre-paids, and easily added options. The Carol is a two-story plan with 5 bedrooms & 3 bathrooms in 2,511 SF. The main level features a flex room adjacent to the foyer, ideal for a formal dining room or home office. A bedroom with a full bathroom completes the MAIN level. Primary Bedroom is on the second level and offers a private, luxurious bath with a soaking GARDEN TUB and SEPARATE SHOWER, double vanities and a large walk-in closet. There are 3 additional bedrooms, a full bathroom, a walk-in laundry room, and a loft-style living room on the second level. Quality materials and workmanship throughout, with superior attention to detail, plus a one-year builders warranty. Your new home also includes our smart home technology package!
- Type:
- Single Family
- Sq.Ft.:
- 1,774
- Status:
- Active
- Beds:
- 4
- Lot size:
- 0.33 Acres
- Year built:
- 2024
- Baths:
- 2.00
- MLS#:
- 21400247
- Subdivision:
- ROSSER FARMS
ADDITIONAL INFORMATION
Ask about our interest rates (AS LOW AS 4.50%) and up to $8,000 towards closing costs and pre-paids, and easily added options. The one-level Rhett plan provides an efficient, four-bedroom, two-bath design in 1,774 square feet. One of the unique features is the integration of the kitchen, breakfast area and great room in an open concept design perfect for entertaining. Enjoy early morning coffee or quiet evenings under the shaded covered patio. The bedroom on-suite is your private getaway with a separate shower, double vanity and walk-in closet. A two-car garage, laundry room and pantry provide utility and storage. Quality materials and workmanship throughout, with superior attention to detail, plus a one-year builders' warranty. Your new home also includes our smart home technology package!
- Type:
- Single Family
- Sq.Ft.:
- 2,256
- Status:
- Active
- Beds:
- 4
- Lot size:
- 0.27 Acres
- Year built:
- 2024
- Baths:
- 3.00
- MLS#:
- 21400245
- Subdivision:
- ROSSER FARMS
ADDITIONAL INFORMATION
Ask about our interest rates (AS LOW AS 4.50%) and up to $8,000 towards closing costs and pre-paids, and easily added options. The Belfort is a two-story plan with 4 bedrooms and 2.5 bathrooms in 2,256 square feet. An elegant foyer leads into a chef-inspired kitchen with a large island for extra seating and a pantry. The kitchen opens into a generous living room. The main-level Bedroom One suite offers a luxurious bath with a soaking garden tub and separate shower, water closet, double vanities, and a large walk-in closet. A powder room and a walk-in laundry room complete the main level. There are 3 additional bedrooms, 2 with walk-in closets, and a full bathroom on the second level. Thereâ??s also a loft-style living room, perfect for a play area or media room. Quality materials and workmanship throughout, with superior attention to detail, plus a one-year builders warranty. Your new home also includes our smart home technology package!
- Type:
- Single Family
- Sq.Ft.:
- 1,405
- Status:
- Active
- Beds:
- 3
- Lot size:
- 0.24 Acres
- Year built:
- 2016
- Baths:
- 2.00
- MLS#:
- 21400149
- Subdivision:
- NONE
ADDITIONAL INFORMATION
Come see before it's too late! This charming three bed, two bath home was built in 2016, and the owners have kept it looking and feeling like a brand new home! Granite counter tops, stainless steel appliances, and more! Take advantage of the opportunity to own a like-new home and come see today! Close to all amenities you could need including restaurants, shopping, and grocery. New hospital and interstate is minutes away.
- Type:
- Single Family
- Sq.Ft.:
- 1,976
- Status:
- Active
- Beds:
- 3
- Lot size:
- 0.4 Acres
- Year built:
- 1981
- Baths:
- 2.00
- MLS#:
- 21400097
- Subdivision:
- WOODLAND HILLS
ADDITIONAL INFORMATION
Nestled on a peaceful street in Woodland Hills, this charming home offers serene golf course views and a welcoming neighborhood atmosphere. Just a few blocks from UAB Medical West and nearby healthcare facilities, it's an ideal location for healthcare professionals or anyone seeking a quiet retreat. The property features an unfinished basement with a two-car garage, while the upstairs includes a semi-finished living room, full bath, and bedroomâ??perfect for a mother-in-law suite or rental income potential. The kitchen boasts updated granite countertops and a tumbled marble backsplash. This property is being sold as-is.
- Type:
- Single Family
- Sq.Ft.:
- 1,915
- Status:
- Active
- Beds:
- 4
- Lot size:
- 0.16 Acres
- Year built:
- 2005
- Baths:
- 3.00
- MLS#:
- 21399870
- Subdivision:
- SUMMERSET
ADDITIONAL INFORMATION
Discover this spacious 4-bedroom, 3 full-bathroom home featuring a versatile bonus room, perfect for an office or additional living space. This property is being sold AS-IS, offering a fantastic opportunity for buyers looking to add their personal touch. Located in a friendly neighborhood with a community park, it's perfect for outdoor activities. Don't miss the chance to make this house your own!
$1,200,000
170 MCCALLA ROAD Bessemer, AL 35022
- Type:
- Other
- Sq.Ft.:
- n/a
- Status:
- Active
- Beds:
- n/a
- Lot size:
- 2.06 Acres
- Year built:
- 1998
- Baths:
- MLS#:
- 21399741
ADDITIONAL INFORMATION
Value is in land however there is a home on the property to be sold as-is but could be used as office. this listing includes 2 addresses & 2 parcels (170&172 mccalla rd and 38-00-31-3-000-003.004 & 38-00-31-3-000-002.001) 170 mccalla rd is zoned C3A1 & 172 is still zoned R2. Approx total land is 4.29 acres
$149,000
140 PORTER ROAD Bessemer, AL 35022
- Type:
- Single Family
- Sq.Ft.:
- 1,400
- Status:
- Active
- Beds:
- 3
- Lot size:
- 0.87 Acres
- Year built:
- 1998
- Baths:
- 2.00
- MLS#:
- 21399601
- Subdivision:
- JANE SMITH ESTATES
ADDITIONAL INFORMATION
5 min from the new Publix This stunning 3-bedroom, 2-bath manufacture home features a durable metal roof. Inside, you'll find granite countertops, hardwood floors, and beautiful tile showers. The kitchen boasts stainless steel appliances, adding a modern touch. New paint inside and out, With these features and more, this home is a true gem. Schedule your showing today and see the potential for yourself!
- Type:
- Land
- Sq.Ft.:
- n/a
- Status:
- Active
- Beds:
- n/a
- Lot size:
- 3.51 Acres
- Baths:
- MLS#:
- 21399659
- Subdivision:
- HIGH FOREST
ADDITIONAL INFORMATION
This 3.5-acre lot is perfect for building right at the front of the Forest Lake neighborhood. It could possibly be divided. It is just a short drive down South Shades Crest from Hoover and Helena.
- Type:
- Single Family
- Sq.Ft.:
- 2,668
- Status:
- Active
- Beds:
- 4
- Lot size:
- 0.47 Acres
- Year built:
- 2007
- Baths:
- 4.00
- MLS#:
- 21398726
- Subdivision:
- STERLING LAKES
ADDITIONAL INFORMATION
Driving to this home you will experience beautiful mountain views similar to the Smoky Mountains! This gorgeous brick home has so many custom unique features you'll fall in love the minute you enter through the iron double doors. The main level features amazing hardwood floors, a dining room with a luxurious coffered ceiling, cozy family room with a bay window and fireplace, owner's suite with trey ceilings, and a 4 piece bath including a jetted tub. The perfect screened in back porch offers a relaxing space to enjoy nature. The grand staircase leads you upstairs where you'll find a guest suite complete with a private bath, vaulted ceiling, and Juliet balcony (with a lake view). The other two bedrooms share a Jack n Jill bath and are spacious with great closet space. The basement level has a large unfinished area that is studded for future expansion and a generous 2 car garage with plenty of storage space. Enjoying a hike to the nearby lakes adds to the charm of this spectacular home!
- Type:
- Single Family
- Sq.Ft.:
- 1,164
- Status:
- Active
- Beds:
- 3
- Lot size:
- 0.18 Acres
- Year built:
- 2024
- Baths:
- 2.00
- MLS#:
- 21399016
- Subdivision:
- CROSSWINDS AT CEDAR CREEK
ADDITIONAL INFORMATION
The Ryman at Crosswinds at Cedar Creek is a cozy 3 bedroom & 2 bath home ranch. You will appreciate the open floor plan concept and kitchen with bar and well-appointed countertop space, plus granite countertops! The owner's suite features double bowl vanity and extra large standing shower. Plus, extended patio stoop in the backyard. PHOTOS ARE REPRESENTATIONS!
- Type:
- Land
- Sq.Ft.:
- n/a
- Status:
- Active
- Beds:
- n/a
- Lot size:
- 5 Acres
- Baths:
- MLS#:
- 21398958
ADDITIONAL INFORMATION
FIVE ARES AT THE END OF BRILL DRIVE. PROPERTY ON LEFT WHERE PAVEMENT ENDS.
- Type:
- Single Family
- Sq.Ft.:
- 1,618
- Status:
- Active
- Beds:
- 3
- Lot size:
- 0.19 Acres
- Year built:
- 2024
- Baths:
- 2.00
- MLS#:
- 21398918
- Subdivision:
- ROSSER FARMS
ADDITIONAL INFORMATION
Ask about our interest rates (AS LOW AS 4.50%) and up to $8,000 towards closing costs and pre-paids, and easily added options. The Aria offers an open-concept, one-level plan with 3 bedrooms, 2 bathrooms and 1,617 square feet. The kitchen features a generous amount of cabinet space and an island for extra storage and food preparation space. The large Bedroom One has a vaulted ceiling, and the en suite has double vanities, a soaking garden tub with separate shower, and an oversized walk-in closet. Two additional bedrooms share the second full bathroom. Quality materials and workmanship throughout, with superior attention to detail, plus a one-year builders warranty. Your new home also includes our smart home technology package!
- Type:
- Single Family
- Sq.Ft.:
- 1,617
- Status:
- Active
- Beds:
- 3
- Year built:
- 2024
- Baths:
- 2.00
- MLS#:
- 21398916
- Subdivision:
- ROSSER FARMS
ADDITIONAL INFORMATION
Ask about our interest rates (AS LOW AS 3.99%) and up to $6,000 towards closing costs and pre-paids, and easily added options. The Aria offers an open-concept, one-level plan with 3 bedrooms, 2 bathrooms and 1,617 square feet. The kitchen features a generous amount of cabinet space and an island for extra storage and food preparation space. The large Bedroom One has a vaulted ceiling, and the en suite has double vanities, a soaking garden tub with separate shower, and an oversized walk-in closet. Two additional bedrooms share the second full bathroom. Quality materials and workmanship throughout, with superior attention to detail, plus a one-year builders warranty. Your new home also includes our smart home technology package!
- Type:
- Single Family
- Sq.Ft.:
- 1,245
- Status:
- Active
- Beds:
- 2
- Lot size:
- 1.84 Acres
- Year built:
- 1952
- Baths:
- 1.00
- MLS#:
- 21398876
- Subdivision:
- GREENWOOD
ADDITIONAL INFORMATION
Welcome to this beautifully updated one-level home nestled in the highly sought-after Greenwood neighborhood of Bessemer. Blending the tranquility of country living with modern conveniences, this home offers the perfect retreat, all while being centrally located. Step through the covered front porch into the spacious living area featuring a cozy wood-burning fireplace and stunning diamond coffered ceilings. The semi-open floor plan flows effortlessly into the updated kitchen, showcasing elegant two-tone cabinets, stone countertops, and a convenient eat-in areaâ??ideal for hosting and entertaining. Maintaining its historic charm, the home boasts unique original details such as refinished brass knobs, barn wood shiplap accents, and a classic clawfoot tub atop original tile. HVAC unit replaced in September 2024; re-insulation of crawl space and attic in 2022; new windows installed 2023; deck and porch boards replaced September 2024
- Type:
- Single Family
- Sq.Ft.:
- 5,203
- Status:
- Active
- Beds:
- 4
- Lot size:
- 1.05 Acres
- Year built:
- 2005
- Baths:
- 4.00
- MLS#:
- 21398811
- Subdivision:
- MOUNTAIN VIEW FOREST
ADDITIONAL INFORMATION
Welcome to Mountain View Forest! Beautiful home situated in a cul-de-sac on more than one acre per tax records. This home features 4 Bedrooms and 3.5 Baths all on the main level. Formal living room, and formal dinning room. Large kitchen with island a true entertainers kitchen. Fireplace in Great Room and Master Suite with fireplace, master bath has jetted tub, separate shower and double sinks as well as his and her separate closets... Lower level has media room, and office. Screened porch, deck for entertaining and 3 car garage. The basement is huge and could be finished as well as the attic for even more living space. Bring your ideas and with a little work this would be a absolute dream home. Home also features a generator.
- Type:
- Single Family
- Sq.Ft.:
- 2,940
- Status:
- Active
- Beds:
- 5
- Lot size:
- 0.4 Acres
- Year built:
- 1989
- Baths:
- 3.00
- MLS#:
- 21398213
- Subdivision:
- BESSEMER
ADDITIONAL INFORMATION
This amazing home has a â??countryâ?? feel. Privately tucked away off the main road, wooded on 2 sides, water in front. Shopping is approx. 3 miles in either direction. As you enter the foyer, you'll be welcomed by the huge great room w/vaulted ceilings, gorgeous windows, & new LVP flooring! There is a dining room and a casual dining space in the kitchen, where you'll find newly painted cabinets, granite counters & stainless appliances. New carpet in all the bedrooms, and both bathrooms have updated sinks. There is an entire living space in the daylight basement with a full kitchen, laundry, den, full bath & two bedrooms! There are two separate entrances from the driveway, great for in-law suite or rental opportunity. Large level fenced back yard has additional dog fenced area, lots of decking, patio, set-up for above ground pool (which can stay), several fruit trees, mature grape vines and an outdoor shower! There is a wooded .4 acre lot also available for purchase. (8199, aerial photo)
- Type:
- Single Family
- Sq.Ft.:
- 2,846
- Status:
- Active
- Beds:
- 3
- Lot size:
- 1.01 Acres
- Year built:
- 2023
- Baths:
- 4.00
- MLS#:
- 21398299
- Subdivision:
- MORGANS RUN
ADDITIONAL INFORMATION
Welcome to 6413 Waters Edge Circle! Built by a builder with a legacy of quality craftsmanship, this 3 bedroom, 2 full bath & 2 half bath home boasts an open living area perfect for families & hosting gatherings like GAME DAY! The main level features all hardwood floors in the living areas & Master Bedroom. The ALL WHITE KITCHEN has stainless appliances (GAS STOVE), quartz countertops & Island w/ bar seating! The master is on the main & offers a double vanity & walk-in shower. TANKLESS H2O HEATER & WALKIN ATTIC! The outdoor living space features a covered deck with a partial uncovered area, perfect for grilling & relaxation. The finished basement is a rare find in this neighborhood, complete with its own HVAC unit, making it perfect for a home theater, office, or workout room. Two Car Garage! The large 1 acre lot provides potential for a pool, additional detached garage, or outdoor living area. Awesome Community with low traffic & a scenic fishing pond!
- Type:
- Single Family
- Sq.Ft.:
- 1,359
- Status:
- Active
- Beds:
- 3
- Lot size:
- 0.8 Acres
- Year built:
- 2017
- Baths:
- 2.00
- MLS#:
- 21397668
- Subdivision:
- NONE
ADDITIONAL INFORMATION
NEW PRICE!! Beautiful one level home located five minutes from the newly opened UAB Medical West in Bessemer. Featuring tall ceilings and 3 bedroom and 2 bathroom on a .80 acre lot, this property is a must see!
- Type:
- Single Family
- Sq.Ft.:
- 2,701
- Status:
- Active
- Beds:
- 4
- Lot size:
- 0.35 Acres
- Year built:
- 2000
- Baths:
- 3.00
- MLS#:
- 21398611
- Subdivision:
- SILVER LAKES
ADDITIONAL INFORMATION
Welcome to this stunning 4-bedroom, 3-bath home located in the highly sought after Silver Lakes community. This beautiful property is a charming combination of brick and vinyl siding, sitting proudly on a spacious corner lot with immaculate landscaping. The fenced backyard, complete with a deck and patio, offers ample space for outdoor activities. Inside you'll love the inviting eat-in kitchen, perfect for family meals, with an adjacent dining room for more formal occasions. The open living spaces on both levels provide ample room for relaxation and entertainment, complete with a cozy fireplace for those chilly nights. The spacious primary suite is a true retreat, offering comfort and style. A large laundry room adds extra convenience to this well-designed home.

Bessemer Real Estate
The median home value in Bessemer, AL is $108,600. This is lower than the county median home value of $204,200. The national median home value is $338,100. The average price of homes sold in Bessemer, AL is $108,600. Approximately 42.91% of Bessemer homes are owned, compared to 37.7% rented, while 19.39% are vacant. Bessemer real estate listings include condos, townhomes, and single family homes for sale. Commercial properties are also available. If you see a property you’re interested in, contact a Bessemer real estate agent to arrange a tour today!
Bessemer, Alabama 35022 has a population of 26,171. Bessemer 35022 is less family-centric than the surrounding county with 15.33% of the households containing married families with children. The county average for households married with children is 27.03%.
The median household income in Bessemer, Alabama 35022 is $32,416. The median household income for the surrounding county is $58,330 compared to the national median of $69,021. The median age of people living in Bessemer 35022 is 42 years.
Bessemer Weather
The average high temperature in July is 90.8 degrees, with an average low temperature in January of 32.8 degrees. The average rainfall is approximately 57 inches per year, with 1.1 inches of snow per year.
