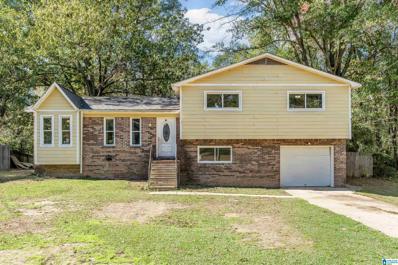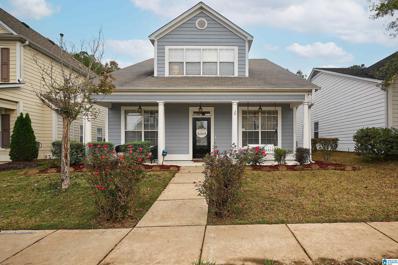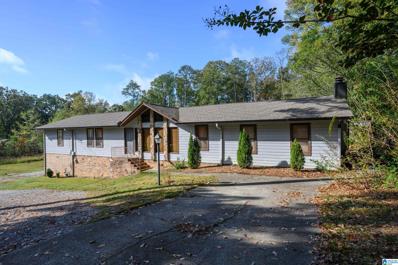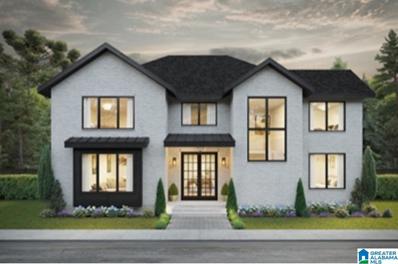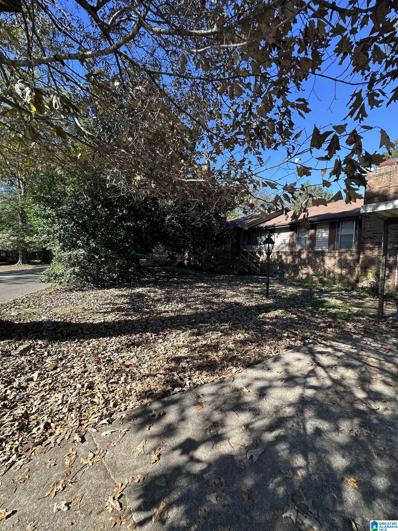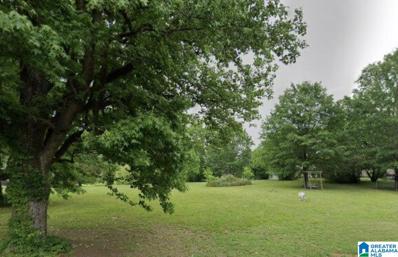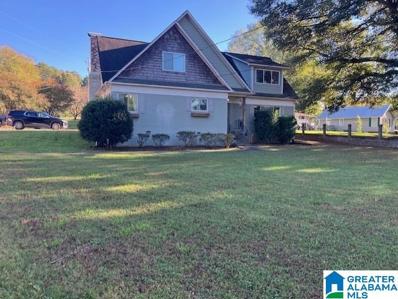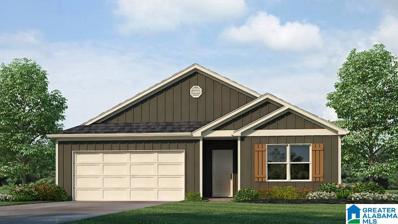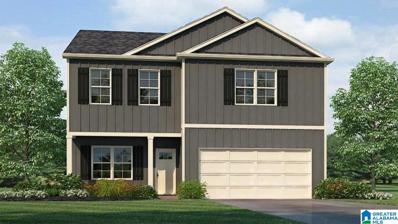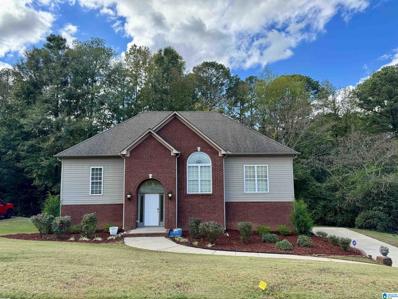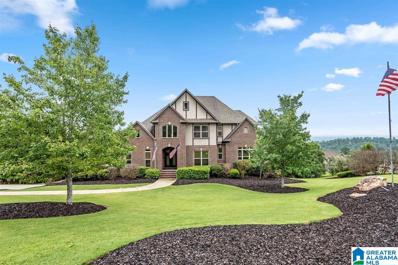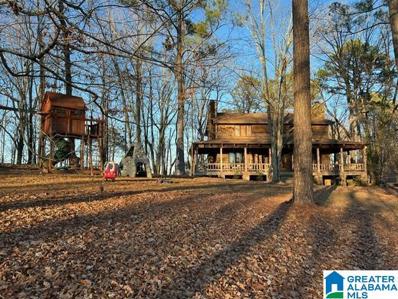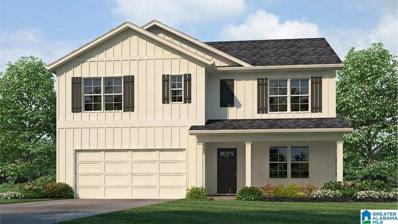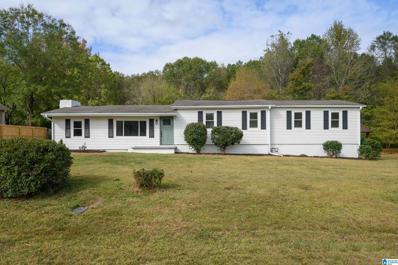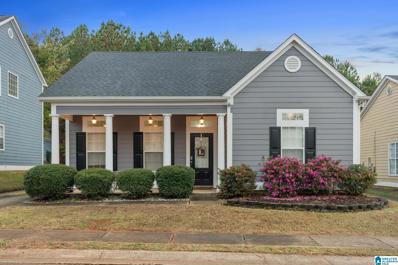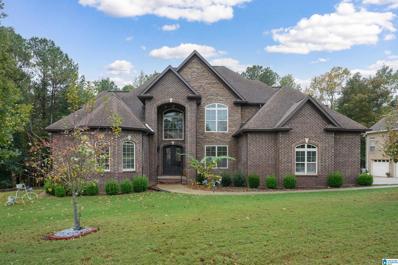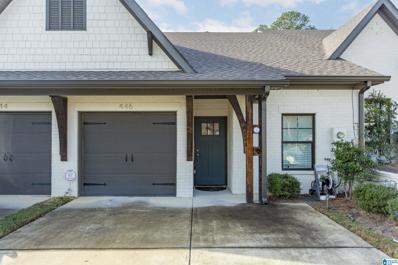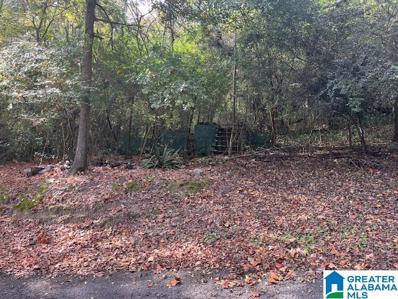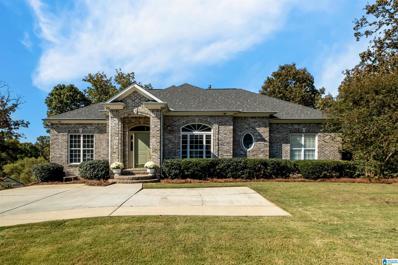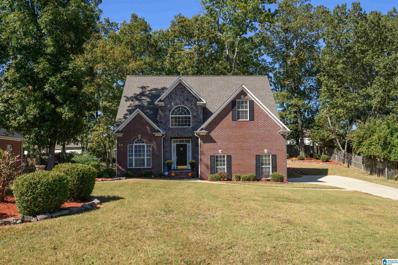Bessemer AL Homes for Rent
The median home value in Bessemer, AL is $235,000.
This is
higher than
the county median home value of $204,200.
The national median home value is $338,100.
The average price of homes sold in Bessemer, AL is $235,000.
Approximately 42.91% of Bessemer homes are owned,
compared to 37.7% rented, while
19.39% are vacant.
Bessemer real estate listings include condos, townhomes, and single family homes for sale.
Commercial properties are also available.
If you see a property you’re interested in, contact a Bessemer real estate agent to arrange a tour today!
- Type:
- Single Family
- Sq.Ft.:
- 1,314
- Status:
- NEW LISTING
- Beds:
- 3
- Lot size:
- 0.36 Acres
- Year built:
- 1975
- Baths:
- 2.00
- MLS#:
- 21402741
- Subdivision:
- FOX HOLLIES
ADDITIONAL INFORMATION
Welcome to 126 Fox Hollies Boulevard, a cozy 3-bedroom, 2-bath home that blends comfort and convenience. Inside, youâ??ll find hardwood floors throughout the main level, giving the home a warm and inviting feel. The layout includes a spacious living room and a cozy denâ??an unusual combo that adds tons of flexibility, whether for entertaining or a home office. The dining room is perfect for meals or get-togethers. The basement has garage parking for one car and plenty of storage, with unfinished areas that have potential. The yard is level and spacious, backing up to woods for a private, peaceful vibe. Roof less than 3 years old! Located just 10 minutes from I-459, commuting is easy. Tannehill Promenade offers shopping and dining, and Tannehill Ironworks Historical State Park is nearby for hiking and picnicking. UAB Medical West Hospital is just a short drive away. This home offers the perfect balance of peace and convenience!
- Type:
- Single Family
- Sq.Ft.:
- 2,182
- Status:
- NEW LISTING
- Beds:
- 3
- Year built:
- 2007
- Baths:
- 3.00
- MLS#:
- 21402229
- Subdivision:
- ROSSER FARMS
ADDITIONAL INFORMATION
Wonderful floorplan features 3 bedrooms & 3 full baths. Welcoming front porch & entry. Living room offers a brick fireplace & hearth, gas logs, crown molding & lighted ceiling fan. Dining room with updated chandelier, crown molding, chair rail & shiplap trim. Beautiful kitchen with white cabinets, quartz countertops, tile backsplash, 12â?? tile flooring, pantry, stainless dishwasher, microwave, electric stove & nice eating area. Covered patio & backyard just a few feet away. Relax in the private owner's suite with sitting area, neutral carpet & seven windows provide wonderful natural light. The bathroom features a dual-sink vanity, jetted garden tub, tile surround, shower with a glass enclosure, large walk-in closet and linen closet. Guest bedrooms feature neutral carpet, lighted ceiling fans and one has its own private bathroom. Newer flooring in most areas. Easy-access walk-up storage. Fenced backyard, Hardie siding, neighborhood pool & playground. Convenient to shopping & interstate.
- Type:
- Single Family
- Sq.Ft.:
- 2,270
- Status:
- NEW LISTING
- Beds:
- 3
- Lot size:
- 1.56 Acres
- Year built:
- 1976
- Baths:
- 2.00
- MLS#:
- 21402525
- Subdivision:
- HILLTOP FOREST
ADDITIONAL INFORMATION
Welcome to your dream home! This spacious one-level retreat sits on over an acre of private, wooded land, offering the perfect mix of tranquility and convenience. Inside, the beautifully updated kitchen shines with stainless steel appliances and sleek white-on-white granite counters and cabinets, making it as functional as it is stylish. The formal living and dining rooms bring an elegant touch, ideal for entertaining or cozy family nights. The huge master suite offers a personal retreat, complete with a relaxing sitting area and an extra-large walk-in closet. Meanwhile, the great room features charming window seating, perfect for unwinding with guests or enjoying a quiet afternoon. Step outside to your spacious lot, a blank canvas for your outdoor dreams. Whether itâ??s gardening, hosting barbecues, or planning for future expansion, the possibilities are endless. Conveniently located on a quiet road, just minutes from Hooverâ??s best shopping, dining, and entertainment!
- Type:
- Single Family
- Sq.Ft.:
- 2,900
- Status:
- NEW LISTING
- Beds:
- 5
- Lot size:
- 0.31 Acres
- Year built:
- 2024
- Baths:
- 4.00
- MLS#:
- 21402641
- Subdivision:
- OXMOOR LANDING
ADDITIONAL INFORMATION
Welcome to Jewell Circle's latest home design! This spacious, open-concept layout flows seamlessly from the great room to the kitchen, creating the perfect setting for gatherings and entertaining. A versatile bedroom on the main level offers flexibility to serve as a home office, den, or guest roomâ??whatever suits your lifestyle. This home also includes customizable options to match your unique taste, with choices for colors and finishes from the builder's design collection. Imagine the elegance of quartz countertops and the convenience of soft-close cabinets, all tailored to your preferences. Call today to schedule a consultation! NOTE: Proposed or Under Construction listings may use images that are representational and not the actual finished home for that lot. Please verify construction progress for the construction start date (proposed construction) or for the completion date for under construction listings. Estimated build time 6-8 months
- Type:
- Other
- Sq.Ft.:
- n/a
- Status:
- NEW LISTING
- Beds:
- n/a
- Lot size:
- 0.25 Acres
- Baths:
- MLS#:
- 21402632
ADDITIONAL INFORMATION
INVESTOR OPPORTUNITY!!! COMMERCIAL LAND. right next to the NEW UAB WEST hospital, J&J Grocery, and McAdory Fire Dept. Dont miss this opportunity to plan your next business in a HUGE growing area of Bessemer/McCalla.
- Type:
- Other
- Sq.Ft.:
- n/a
- Status:
- NEW LISTING
- Beds:
- n/a
- Lot size:
- 0.9 Acres
- Baths:
- MLS#:
- 21402631
ADDITIONAL INFORMATION
INVESTOR OPPORTUNITY!!! COMMERCIAL LAND. right next to the NEW UAB WEST hospital, J&J Grocery, and McAdory Fire Dept. Dont miss this opportunity to plan your next business in a HUGE growing area of Bessemer/McCalla.
- Type:
- Single Family
- Sq.Ft.:
- 2,979
- Status:
- NEW LISTING
- Beds:
- 5
- Lot size:
- 2.43 Acres
- Year built:
- 1955
- Baths:
- 3.00
- MLS#:
- 21402611
- Subdivision:
- GREENWOOD
ADDITIONAL INFORMATION
LARGE OLD HOME LOCATED IN THE GREENWOOD COMMUNITY SUBDIVISION WITH 2.34 ACRES. VERY OPEN FLOOR PLAN WITH LARGE ROOMS ,. LARGE KITCHEN WITH AND ISLAND, STAINLESS STEEL APPLIANCES ALL REMAIN. SEPARATE DINING ROOM AND LARGE LIVING ROOM, THREE BEDROOMS AND TWO FULL BATHS ON THE MAIN LEVEL. UPSTAIRS HAS TWO BEDROOM AND A FULL BATH, LARGE PLAYROOM, MEDIA ROOM AND OFFICE UO TWO. CONVENIENT TO INTERSTATE, HOOVER, MCCALLA, SHOPPING, AND THE NEW HOSPITAL.
- Type:
- Single Family
- Sq.Ft.:
- 1,774
- Status:
- NEW LISTING
- Beds:
- 4
- Lot size:
- 0.2 Acres
- Year built:
- 2024
- Baths:
- 2.00
- MLS#:
- 21402572
- Subdivision:
- MCCALLA TRACE
ADDITIONAL INFORMATION
Ask about our interest rates (AS LOW AS 4.50%) and up to $8,000 towards closing costs and pre-paids, and easily added options. The one-level Cali plan provides an efficient, four-bedroom, two-bath design in 1,774 square feet. One of the unique features is the integration of the kitchen, breakfast area and great room in an open concept design perfect for entertaining. Enjoy early morning coffee or quiet evenings under the shaded covered patio. The bedroom on-suite is your private getaway with a shower, double vanity and large walk-in closet. A two-car garage, laundry room and pantry provide utility and storage. Quality materials and workmanship throughout, with superior attention to detail, plus a one-year builders' warranty. Your new home also includes our smart home technology package!
- Type:
- Single Family
- Sq.Ft.:
- 2,164
- Status:
- NEW LISTING
- Beds:
- 4
- Lot size:
- 0.2 Acres
- Year built:
- 2024
- Baths:
- 3.00
- MLS#:
- 21402569
- Subdivision:
- MCCALLA TRACE
ADDITIONAL INFORMATION
Ask about our interest rates (AS LOW AS 4.50%) and up to $8,000 towards closing costs and pre-paids, and easily added options. The Penwell is a two-story plan with 4 bedrooms and 2.5 bathrooms in 2,164 square feet. The main level features a flex room adjacent to the foyer, ideal for a formal dining room or home office. The gourmet kitchen has an oversized island for extra seating and a large pantry, and it opens to the dining area and a spacious living room. Bedroom One is on the second level and offers a private bathroom, double vanities and a large walk-in closet. There are 3 additional bedrooms, a full bathroom, and a walk-in laundry room. Quality materials and workmanship throughout, with superior attention to detail, plus a one-year builders warranty. Your new home also includes our smart home technology package!
- Type:
- Single Family
- Sq.Ft.:
- 2,306
- Status:
- NEW LISTING
- Beds:
- 4
- Lot size:
- 0.72 Acres
- Year built:
- 2007
- Baths:
- 3.00
- MLS#:
- 21402426
- Subdivision:
- COVENTRY COVE
ADDITIONAL INFORMATION
4 Bed, 3 Bath + Den 2-Car Garage 2 Fireplaces Screened & Open Decks This stunning, freshly updated home has it all! Featuring a renovated kitchen with modern finishes, an updated hall bath, and all-new bedroom bamboo flooring throughout. The entire interior has been freshly painted, giving the home a bright and inviting feel. Enjoy cozy evenings by two fireplaces, one in the Great room and another in the den. The spacious 2-car garage offers ample parking and storage, while the meticulously maintained landscaping enhances curb appeal and outdoor enjoyment. The backyard boasts a screened deck for bug-free outdoor relaxation, an open deck perfect for grilling, and a new front door with an upgraded entryway. This beautiful home is ready to welcome new owners Home for the Holidaysâ?? donâ??t miss out! Schedule your tour today!
- Type:
- Land
- Sq.Ft.:
- n/a
- Status:
- NEW LISTING
- Beds:
- n/a
- Lot size:
- 3.83 Acres
- Baths:
- MLS#:
- 21402331
- Subdivision:
- HICKORY GROVE
ADDITIONAL INFORMATION
Discover an exceptional opportunity with this expansive 3.83-acre lot at 30 Bannerman Rd., Bessemer, AL 35055. Tucked away at the end of a quiet dead-end road, this private, serene property offers a rare blend of convenience and seclusion. Ideally located near the interstate and local shopping, it provides easy access to daily necessities while maintaining a peaceful, country-like setting. With existing utility infrastructureâ??including a septic tank, water lines, and electricityâ??this lot is primed and ready for your dream home or investment project. Take advantage of the existing setup to save time and simplify your build. Donâ??t miss out on this rare find in a desirable location!
- Type:
- Single Family
- Sq.Ft.:
- 4,243
- Status:
- NEW LISTING
- Beds:
- 6
- Lot size:
- 0.53 Acres
- Year built:
- 2007
- Baths:
- 5.00
- MLS#:
- 21402291
- Subdivision:
- STERLING LAKES
ADDITIONAL INFORMATION
This exceptional 6-bedroom, 5-bathroom brick home offers unmatched luxury and elegance, with sweeping mountain views that create a truly remarkable backdrop. A grand entrance welcomes you with dramatic castle-style doors and a soaring cathedral ceiling in the foyer. The formal living room features coffered ceilings, providing both a sense of grandeur and intimacy. The dining area, with its vaulted ceiling, enhances the homeâ??s refined atmosphere. At the heart of the home is the chef-inspired kitchen, featuring beautiful granite countertops, and a large pantry. A breakfast bar overlooks the breakfast nook and hearth room, which boasts a gas log fireplace with a striking limestone smear. Step outside to the screened deck, a fantastic outdoor living space, as well as an additional deck that offers breathtaking, mountain views. The main level includes a primary bedroom with a luxurious en-suite bath, along with a guest bedroom which also features an en suite bathroom for privacy.
$739,900
312 SUNSET RIDGE Bessemer, AL 35022
- Type:
- Single Family
- Sq.Ft.:
- 3,521
- Status:
- NEW LISTING
- Beds:
- 5
- Lot size:
- 12.58 Acres
- Year built:
- 1979
- Baths:
- 3.00
- MLS#:
- 21402262
- Subdivision:
- HELENA
ADDITIONAL INFORMATION
Wonderful retreat in the Helena School System. Private stocked lake and large workshop. Professional photos to come.
- Type:
- Single Family
- Sq.Ft.:
- 2,511
- Status:
- NEW LISTING
- Beds:
- 5
- Lot size:
- 0.2 Acres
- Year built:
- 2024
- Baths:
- 3.00
- MLS#:
- 21402246
- Subdivision:
- MCCALLA TRACE
ADDITIONAL INFORMATION
Ask about our interest rates (AS LOW AS 4.50%) and up to $8,000 towards closing costs and pre-paids, and easily added options. The Hayden is a two-story plan with 5 bedrooms and 3 bathrooms in 2,511 square feet. The main level features a flex room adjacent to the foyer, ideal for a formal dining room or home office. The gourmet kitchen has an oversized island for extra seating and a large pantry, and it opens to the dining area and a spacious living room. A bedroom with a full bathroom completes the main level. Bedroom One is on the second level and offers a walk-in shower, private bathroom, double vanities and a walk-in closet. There are 3 additional bedrooms, a full bathroom, a walk-in laundry room, and a loft-style living room on the second level. Quality materials and workmanship throughout, with superior attention to detail, plus a one-year builders warranty. Your new home also includes our smart home technology package!
- Type:
- Single Family
- Sq.Ft.:
- 1,932
- Status:
- NEW LISTING
- Beds:
- 3
- Lot size:
- 0.45 Acres
- Year built:
- 1962
- Baths:
- 2.00
- MLS#:
- 21401519
- Subdivision:
- NONE
ADDITIONAL INFORMATION
Welcome to this stunning fully renovated 3 bedroom, 2 full bathroom, single level home featuring the most modern and updated fixtures. Conveniently located just 3 1/2 miles from Interstate 459, this move in ready property showcases an extra spacious kitchen equipped with all brand new appliances, an abundance of cabinets, a large island and ample counter space. Step into the bright and inviting sunroom where walls of windows fill the space with natural light, perfect for your morning coffee while overlooking the quiet nature of your own oasis. This open concept floor plan showcases high-end finishes throughout with meticulous attention to detail at each turn. Outside you will find a detached 2 car garage with a fully equipped workshop. A separate storage building provides additional space, and the beautiful .45 acre lot includes a gazebo that overlooks a flat yard, offering a serene space for relaxation. This home blends modern living with convenience & charm. Schedule your tour today!
- Type:
- Single Family
- Sq.Ft.:
- 1,543
- Status:
- NEW LISTING
- Beds:
- 3
- Lot size:
- 0.13 Acres
- Year built:
- 2003
- Baths:
- 2.00
- MLS#:
- 21402171
- Subdivision:
- LETSON FARMS
ADDITIONAL INFORMATION
Welcome home! This adorable 3 bedroom, 2 bath, MAIN LEVEL LIVING home offers all the southern charm with its FRONT PORCH and location in the desirable Letson Farms subdivision. Walk in to beautiful HARDWOODS throughout the entire home (no carpet), TALL CEILINGS and a see through FIREPLACE to enjoy from your great room or kitchen. The master suite is spacious and includes a large WALK IN CLOSET, jetted tub and separate shower. You have 2 additional main level bedrooms with ceiling fans and a second bath. In the back there is a covered patio, fenced yard, 2 car garage complete with walk up storage and a small utility shed. All of this within a short walk on community sidewalks to the clubhouse, pool, lakes, playground and tennis courts! Located minutes from interstates, shopping and offering a great commute to Birmingham or Tuscaloosa this one is a must see! HVAC replaced 10/2020. LVP flooring Dec 2021. New interior, exterior paint and roof September 2022. The only thing missing is YOU!
- Type:
- Single Family
- Sq.Ft.:
- 4,707
- Status:
- Active
- Beds:
- 6
- Lot size:
- 0.66 Acres
- Year built:
- 2020
- Baths:
- 7.00
- MLS#:
- 21402212
- Subdivision:
- MOUNTAIN VIEW FOREST
ADDITIONAL INFORMATION
Come see 1818 Calgary Drive! This is a magnificent all brick home in the city of Bessemer, just outside of Ross Bridge. The stately exterior showcases a harmonious blend of brick, windows galore, while the expansive outdoor living space includes covered and uncovered porches. Step inside, the home features 6 BR, 5 full bath w/ 2 1/2 baths. Formal dining room w/vaulted ceilings and office at the front of the home. Large kitchen has a granite bar top for easy entertaining w/ eating area, granite kitchen countertops, open into the great room w/a fireplace and 16 ft. ceiling, as you enter the home on the main level is the large primary master suite w/vaulted ceiling, elegant master bath has a jetted tub, separate shower & double sinks w/granite as we as his & her closets. The upper level has 4 guest suites w.3 full bath. Lower level BR w/shower . Media room, extra storage w/ Toronto shelter. Two car garage in basement. And Two on main. Preapproved buyers only!
$319,900
446 SUNBELT DRIVE Bessemer, AL 35022
- Type:
- Single Family
- Sq.Ft.:
- 1,253
- Status:
- Active
- Beds:
- 2
- Lot size:
- 0.08 Acres
- Year built:
- 2020
- Baths:
- 2.00
- MLS#:
- 21402162
- Subdivision:
- OXMOOR CLUBHOUSE TOWNHOMES
ADDITIONAL INFORMATION
Are you a golf lover? Do you like EASY living? This might be the perfect place for you! This two bedroom and two bathroom townhouse is conveniently located within walking distance of the RTJ Oxmoor Valley clubhouse, its minutes to Publix and other shopping and dining as well. It offers large and open living/dining/kitchen space, makes the perfect spot to entertain. Kitchen offers stone counter tops, a breakfast bar, and beautiful appliances. Master bedroom is large and en-suite bathroom offers soaking tub, separate shower, double vanity, and two closets. Guest bedroom is ample size and is connected to hall/guest bathroom. Outside you will find a covered patio with quaint fenced yard. Yard has artificial turf, no need for a mower!
- Type:
- Land
- Sq.Ft.:
- n/a
- Status:
- Active
- Beds:
- n/a
- Lot size:
- 0.37 Acres
- Baths:
- MLS#:
- 21402081
ADDITIONAL INFORMATION
Located 1 mile outside of Hoover off of Shannon Oxmoor Road. In between Ross bridge and Bluff Park. Close to lakeshore, John Carol School and Oxmoor Road. Great Location. Utilities on property include water and septic system.
- Type:
- Single Family
- Sq.Ft.:
- 2,710
- Status:
- Active
- Beds:
- 3
- Lot size:
- 0.38 Acres
- Year built:
- 2001
- Baths:
- 3.00
- MLS#:
- 21401656
- Subdivision:
- SILVER LAKES
ADDITIONAL INFORMATION
Welcome home to lakeside living in this stunning, move-in-ready home backing up to peaceful Silver Lake. This open, airy home boasts fresh, neutral tones and beautiful hardwood floors throughout. The spacious covered back porch offers a gorgeous lake view. On the main level, find three bedrooms, including a large master suite with a spacious bath and custom closet leading to the laundry room There is also a large walk-in attic, providing ample storage. The updated kitchen includes stainless appliances, a pantry, counter top seating, and a breakfast nook with lovely bay windows overlooking the water. The lower level offers flexibility with space for an additional bedroom, playroom, or family room, complete with a full bath. Step outside to your backyard oasis, where a trail leads around the lake, just steps from your door. Roof (2019), Heating & HVAC (2020), Water Heater (2020), & new carpet in guest rooms (2024).
- Type:
- Single Family
- Sq.Ft.:
- 2,166
- Status:
- Active
- Beds:
- 4
- Lot size:
- 0.15 Acres
- Year built:
- 2005
- Baths:
- 3.00
- MLS#:
- 21401757
- Subdivision:
- LETSON FARMS
ADDITIONAL INFORMATION
Located in the Letson Farms Subdivision, just off I-459, this charming home features an open floor plan with 4.0 bedrooms, 2.5 bathrooms, and a formal dining room. The kitchen boasts a breakfast bar and an eat-in area that opens to a covered patio. The primary bedroom is situated on the main level. On the upper level, there's loft space and three sizable bedrooms, with the fourth open area offering flexible use. Step outside to the impressive patio or host gatherings in the large backyard. Enjoy the community's excellent amenities, including a pool, tennis courts, clubhouse, playground, and more. Schedule your visit today!
- Type:
- Single Family
- Sq.Ft.:
- 1,750
- Status:
- Active
- Beds:
- 3
- Lot size:
- 0.85 Acres
- Year built:
- 1995
- Baths:
- 2.00
- MLS#:
- 21400972
- Subdivision:
- GREENWOOD
ADDITIONAL INFORMATION
You will love the peaceful neighborhood of Greenwood! This well built, all brick home is just minutes from the conveniences of the city but tucked back in the privacy of the pleasant surroundings that make up the popular historic Greenwood community. Beginning with the large living room with the focal point being the beautiful brick fireplace, to the huge eat-in kitchen with breakfast bar, you have plenty of space for your family gatherings. The kitchen features tons of cabinets, beautiful parquet flooring and west facing windows for a gorgeous view of the pretty backyard. This home has 3 spacious bedrooms and 2 full bathrooms on a full unfinished basement and new paint throughout the main level. The yard is almost an acre and so pretty! Relax on your screened in porch or in rocking chairs on your front porch and enjoy the view! You may even see your neighbors strolling down the road on horseback in this sweet laid-back community.
- Type:
- Single Family
- Sq.Ft.:
- 1,873
- Status:
- Active
- Beds:
- 3
- Lot size:
- 0.27 Acres
- Year built:
- 2002
- Baths:
- 2.00
- MLS#:
- 21400653
- Subdivision:
- HIGHGROVE
ADDITIONAL INFORMATION
Walk into this updated, 4 sides brick home and never look back. The open entry flows nicely to the well-appointed kitchen with granite countertops, breakfast bar, gas cooktop, and eat in area. Enjoy plenty of entertaining space in the formal dining room. The living room with trey ceiling and cozy fireplace will be a favorite hangout spot. The primary bedroom with custom en suite bath and walk in closet will take all of your cares away. Two additional bedrooms and a full bathroom allow room for family and friends. The oversized, private back yard is beautifully landscaped. A large 2 car garage extends your storage space with a walk-up attic. The neighborhood provides multiple green space areas and a playground. You will love the convenient location near Tannehill Promenade with restaurants and shopping, the new UAB West hospital, highway access, and more. Professional photos coming soon! Schedule your appointment today!
- Type:
- Land
- Sq.Ft.:
- n/a
- Status:
- Active
- Beds:
- n/a
- Lot size:
- 2.71 Acres
- Baths:
- MLS#:
- 21401458
- Subdivision:
- NONE
ADDITIONAL INFORMATION
See what the country has to offer! This is a beautiful, flat lot with enough room to build your dream home. It is convenient to the interstate, hospital, shopping and more. This little slice of heaven is in the county, unrestricted and ready for a lush garden, some chickens, whatever your heart desires. Septic, water and building permits for a home and outbuilding have already been purchased and can be transferred to the new owner. With water connections and new septic on the property, all that's left is to bring your builder. The yard has been seeded with grass. Call for a showing today!
- Type:
- Single Family
- Sq.Ft.:
- 2,113
- Status:
- Active
- Beds:
- 4
- Lot size:
- 0.34 Acres
- Year built:
- 2000
- Baths:
- 3.00
- MLS#:
- 21401136
- Subdivision:
- SILVER LAKES
ADDITIONAL INFORMATION
The beautiful Silver Lakes offers this ABSOLUTELY Gorgeous 4 bedroom, 2,5 bath, 3 sided brick home. This HOME is ELEGANT & COZY. Gas Fireplace Must have master on the main. Bonus room upstairs inside bedroom. Kitchen updated, paint throughout, new extra plush carpet, and new ROOF all completed 2021. Better hurry, this one is real pretty and great floor plan....Take walk on the beautiful walking trail, or biking trail. Checkout the 3 private lakes- boats-non motor only allowed, and a playground for the kids, There is NO PLACE LIKE HOME!

