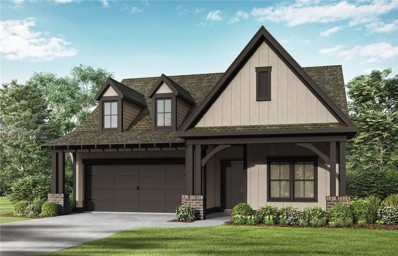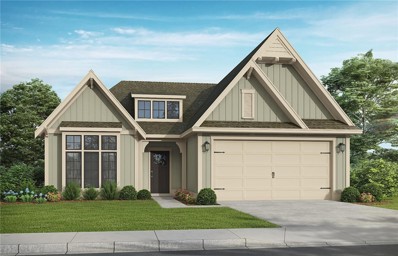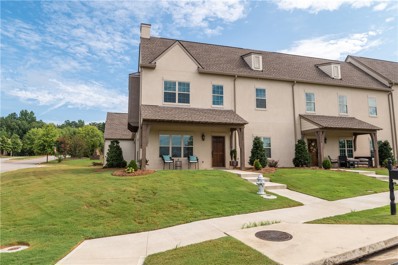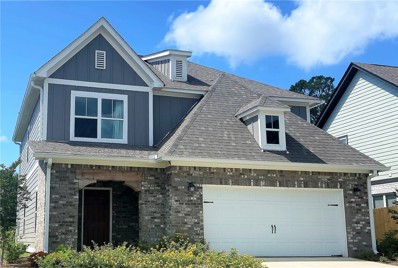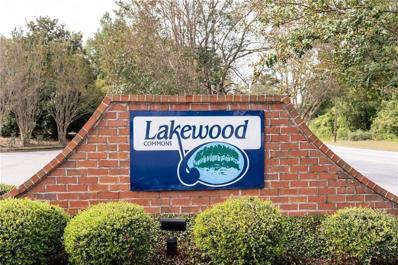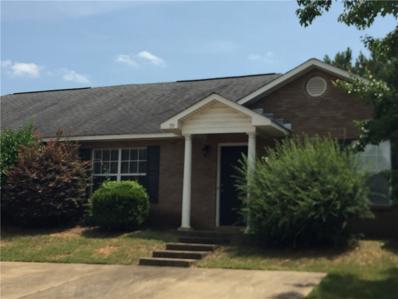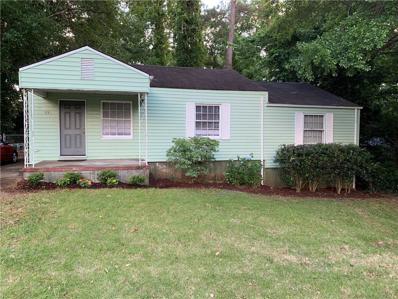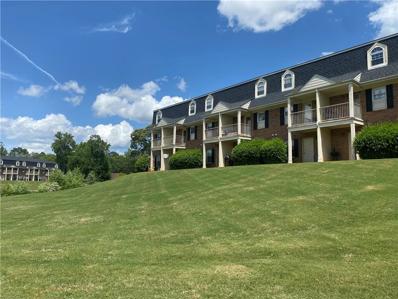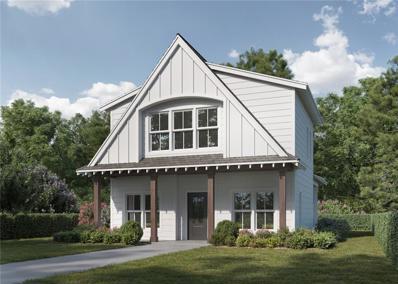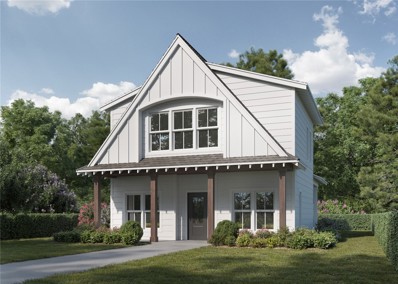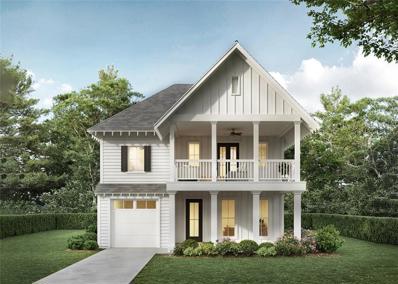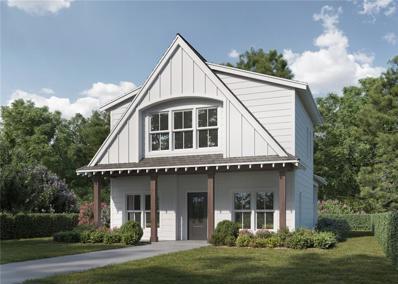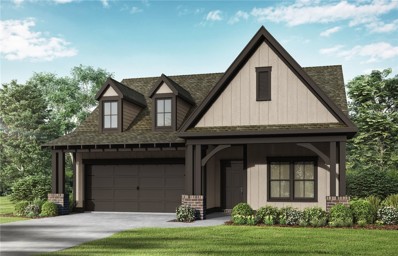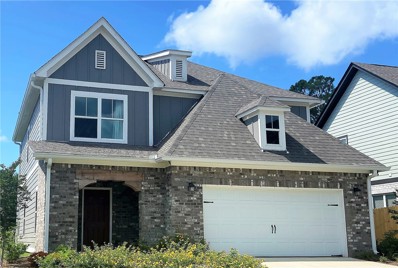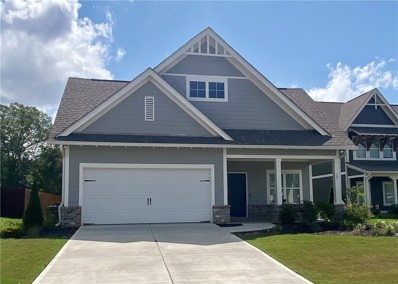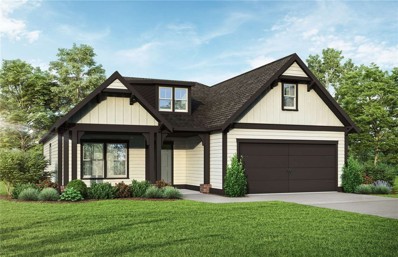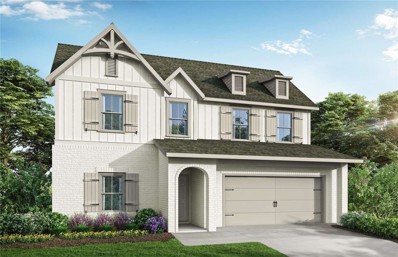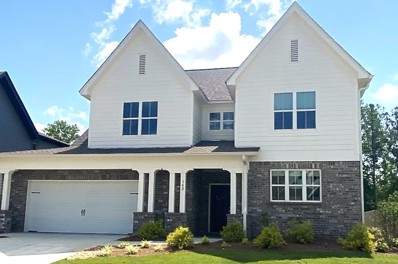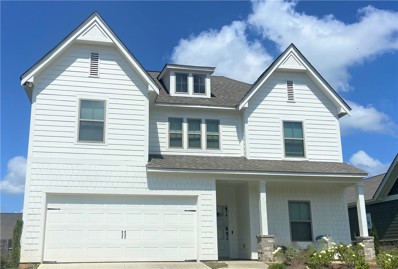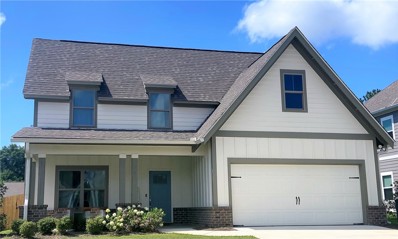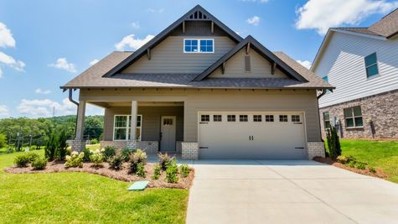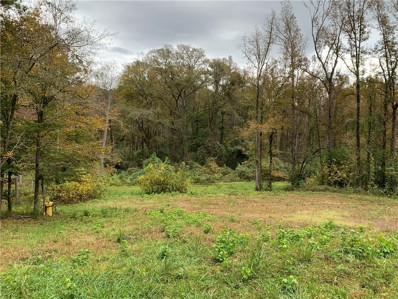Auburn AL Homes for Rent
$390,000
4 MIMMS Trail Auburn, AL 36832
- Type:
- Other
- Sq.Ft.:
- 2,085
- Status:
- Active
- Beds:
- 3
- Lot size:
- 0.21 Acres
- Year built:
- 2022
- Baths:
- 3.00
- MLS#:
- 159634
ADDITIONAL INFORMATION
The Griffin floor plan by Harris Doyle Homes is a two story home with the primary bedroom and a secondary bedroom on the main floor. Upstairs you'll find a loft, full bathroom, and a 3rd bedroom. The loft upstairs can be converted to a 4th bedroom!
$349,000
2 MIMMS Trail Auburn, AL 36832
- Type:
- Other
- Sq.Ft.:
- 1,633
- Status:
- Active
- Beds:
- 3
- Lot size:
- 0.21 Acres
- Year built:
- 2022
- Baths:
- 2.00
- MLS#:
- 159631
ADDITIONAL INFORMATION
The Bradford floor plan by Harris Doyle Homes is a spacious, single-level floor plan that offers an open floor plan. The laundry room is conveniently located off the garage and can also be used as a mudroom. This floor plan offers a large formal dining room plus an eat-in kitchen!
$369,500
2244 PAM Circle Auburn, AL 36832
- Type:
- Single Family
- Sq.Ft.:
- 2,269
- Status:
- Active
- Beds:
- 3
- Lot size:
- 0.14 Acres
- Year built:
- 2021
- Baths:
- 4.00
- MLS#:
- 158397
ADDITIONAL INFORMATION
LAKE VIEWS AND NATURAL LIGHT rule the day at 2244 Pam Circle. The end unit just celebrated its 1st birthday and features many upgrades: a custom closet in the primary, retractable/adjustable solar shades on the covered patio, blinds throughout, and additional dimmable canned lights in several areas. Current owners love the view of the neighborhood lake from almost every window. Other notable features include a main level primary bedroom and upstairs spare room with ensuite baths and huge walk-in closets, cozy gas log fireplace, massive kitchen island, gas cooktop, walk in closet and zero entry shower in primary, 10 ft ceilings on main, and powder room on main for guests. The corner lot allows for front and side yards, and a portico connecting home and detached garage protects from wet weather. Mimms Trail has wonderful amenities-pool, fishing lake, and community garden. HOA covers landscaping and maintenance, irrigation bill, and much more - see supplements. Lockbox is on patio door.
$386,720
416 CHRISTINA Lane Auburn, AL 36832
- Type:
- Single Family
- Sq.Ft.:
- 2,081
- Status:
- Active
- Beds:
- 3
- Lot size:
- 0.21 Acres
- Year built:
- 2022
- Baths:
- 3.00
- MLS#:
- 158335
ADDITIONAL INFORMATION
This two level home is an open floor plan with the great room, dining room, and kitchen all in one open area. Upstairs you'll find all 3 bedrooms, a loft, and the laundry room. This home includes a covered patio, kitchen island, and double bowl vanity and tile shower in the primary bathroom! All design selections have been thoughtfully chosen by our designs and cannot be altered. Located on lot 512 on Christina Ln off Rutland Rd. Please contact Brooke Chase to book an appointment, or book through the website!
- Type:
- Condo
- Sq.Ft.:
- 576
- Status:
- Active
- Beds:
- 1
- Year built:
- 1984
- Baths:
- 1.00
- MLS#:
- 158101
ADDITIONAL INFORMATION
This condo is currently tenant occupied until 7/31/2023 at $800.00 per month. Association dues are $113.00 per month and include water, sewer, interior pest control, lawn care, exterior maintenance and exterior insurance. One member of HRC, LLC is a licensed real estate agent in the state of Alabama.
$199,000
711 MEAGAN Lane Auburn, AL 36832
- Type:
- Single Family
- Sq.Ft.:
- 1,332
- Status:
- Active
- Beds:
- 3
- Lot size:
- 0.17 Acres
- Year built:
- 2007
- Baths:
- 3.00
- MLS#:
- 158001
ADDITIONAL INFORMATION
Well Maintained Townhouse. This unit features Ceramic Tile in the Living Room, Kitchen, Hallways and Bathrooms. Carpeted Bedrooms. This Townhouse will be sold "AS IS" (Approx. 1,334 sq. ft.) 1.8 miles from Auburn University .7 miles from Vet School Tiger Transit Just A Block Away! Very Large and Spacious Living Room Area! Lots of Closet Space! Very Bright and Delightful Interior! Large Kitchen Area With Entrance To Backyard Patio Large Spacious Beautiful Private Backyard! 3 Private Full Baths (Each Bedroom Has It's Own Private Full Bathroom) 3 Car Parking Space All Appliances Included! $30/month HOA Fee (Lawn Care Included In This Fee)
- Type:
- Single Family
- Sq.Ft.:
- 1,238
- Status:
- Active
- Beds:
- 3
- Lot size:
- 0.34 Acres
- Year built:
- 1948
- Baths:
- 1.00
- MLS#:
- 157440
ADDITIONAL INFORMATION
Centrally located Auburn house with great outdoor space. Private backyard with a large workshop. The deck is perfect for entertaining. House to be sold in "AS-IS" condition. Recent updates include: new kitchen window, new front room window, new bathroom window, new bathroom flooring, and new bathroom vanity.. Listing agent is related to the Owner. Easy to show on short notice. Just text Tanya.
- Type:
- Condo
- Sq.Ft.:
- 1,152
- Status:
- Active
- Beds:
- 2
- Year built:
- 1984
- Baths:
- 3.00
- MLS#:
- 157234
ADDITIONAL INFORMATION
This is a great opportunity to have a condo in Auburn at an affordable price. Located off Wire Road, access to the Vet school and Auburn University is easy. The complex offers a nice setting with a pool, tennis courts and a gazebo to catch the Tiger Transit. Inside the great room is oversized with room to spread out. The kitchen and eat in area look out over a pond on the property. Each bedroom upstairs has a private bath with a nook, great for a desk. Do not delay in checking out this unit today! This unit is in building 6, unit 15 and is leased through July 31, 2022 for $900/month.
$371,612
61 ALBERTA Court Auburn, AL 36832
- Type:
- Other
- Sq.Ft.:
- 1,636
- Status:
- Active
- Beds:
- 3
- Lot size:
- 0.13 Acres
- Year built:
- 2022
- Baths:
- 3.00
- MLS#:
- 157030
ADDITIONAL INFORMATION
PROPOSED construction! Available for pre-sale. Choose your own finishes from our Holland Homes Design Guide! Lock in a lower rate on this home with our current incentive! View this video for more details: https://www.youtube.com/watch?v=-gf9Wrmy-xo. Built by Holland Homes LLC, the Kennedy is a 2 story cottage with 3 beds, 2.5 baths. Enter in from the covered front porch into the open concept living, dining, & kitchen area. 9ft smooth ceilings throughout. A pantry, coffee bar, granite countertops, and tile backsplash detail the kitchen. A covered patio is accessible from the kitchen area off the back of the home. Adjacent to the living space is a dual office and mudroom, half bath, and storage closet tucked under stairs. Two bedrooms and a shared full bathroom neighbor the master bedroom upstairs. The master bedroom is situated in the front of the home with windows allowing for flooding of natural light. All bathrooms are fully tiled and bedrooms are equipped with a ceiling fan.
$382,167
59 ALBERTA Court Auburn, AL 36832
- Type:
- Single Family
- Sq.Ft.:
- 1,636
- Status:
- Active
- Beds:
- 3
- Lot size:
- 0.12 Acres
- Year built:
- 2022
- Baths:
- 3.00
- MLS#:
- 156905
ADDITIONAL INFORMATION
New Designer Home! Estimated Completion: March 2023. Built by Holland Homes LLC, the Kennedy is a 2 story cottage with 3 beds, 2.5 baths. Enter in from the covered front porch into the open concept living, dining, & kitchen area. 9ft smooth ceilings throughout. A pantry, coffee bar, granite countertops, and tile backsplash detail the kitchen. A covered patio is accessible from the kitchen area off the back of the home. Adjacent to the living space is a dual office and mudroom, half bath, and storage closet tucked under stairs. Two bedrooms and a shared full bathroom neighbor the master bedroom upstairs. The master bedroom is situated in the front of the home with windows allowing for flooding of natural light. All bathrooms are fully tiled and bedrooms are equipped with a ceiling fan.
$387,217
60 ALBERTA Court Auburn, AL 36832
- Type:
- Other
- Sq.Ft.:
- 1,728
- Status:
- Active
- Beds:
- 3
- Lot size:
- 0.13 Acres
- Year built:
- 2022
- Baths:
- 3.00
- MLS#:
- 156694
ADDITIONAL INFORMATION
Proposed Construction! Choose your finishes from Holland Homes Design Guide. Lock in a lower rate on this home with our current incentive! View this video for more details: https://www.youtube.com/watch?v=-gf9Wrmy-xo. Built by Holland Homes LLC, The Katherine is a 1728 sqft two-story cottage with 10 ft ceilings on the first floor and 9ft ceilings on the second floor. The large front porch welcomes you into an open-concept living room, dining room & kitchen. Off of the dining room is access to the one-car garage. The second story houses the laundry room and is next to the master bedroom. Attached to the master bedroom is a spacious closet and private bathroom. The master bath has a large double vanity with a tile walk-in shower. Double doors in the master open up to a private balcony, ideal for relaxing and enjoying your morning cup of coffee. Two additional bedrooms are found upstairs with a shared bathroom.
$398,233
34 PETER Street Auburn, AL 36832
- Type:
- Other
- Sq.Ft.:
- 1,636
- Status:
- Active
- Beds:
- 3
- Lot size:
- 0.28 Acres
- Year built:
- 2022
- Baths:
- 3.00
- MLS#:
- 156692
ADDITIONAL INFORMATION
PROPOSED construction! Available for pre-sale. Choose your own finishes from our Holland Homes Design Guide! Lock in a lower rate on this home with our current incentive! View this video for more details: https://www.youtube.com/watch?v=-gf9Wrmy-xo. Built by Holland Homes LLC, the Kennedy is a 2 story cottage with 3 beds, 2.5 baths. Enter in from the covered front porch into the open concept living, dining, & kitchen area. 9ft smooth ceilings throughout. A pantry, coffee bar, granite countertops, and tile backsplash detail the kitchen. A covered patio is accessible from the kitchen area off the back of the home. Adjacent to the living space is a dual office and mudroom, half bath, and storage closet tucked under stairs. Two bedrooms and a shared full bathroom neighbor the master bedroom upstairs. The master bedroom is situated in the front of the home with windows allowing for flooding of natural light. All bathrooms are fully tiled and bedrooms are equipped with a ceiling fan.
$397,500
4 RUTLAND Road Auburn, AL 36832
- Type:
- Other
- Sq.Ft.:
- 2,085
- Status:
- Active
- Beds:
- 3
- Lot size:
- 0.21 Acres
- Year built:
- 2022
- Baths:
- 3.00
- MLS#:
- 156338
ADDITIONAL INFORMATION
NEW INCLUDED HOME FEATURES! This home now includes a covered patio, kitchen island, tile shower and double bowl vanity in primary bathroom! All main living areas include LVP flooring, granite countertops, and MORE!! Structural options like a gas fireplace, extended covered patio, 12ft sliding glass door to patio, etc. are available!
$382,500
3 RUTLAND Road Auburn, AL 36832
- Type:
- Other
- Sq.Ft.:
- 2,081
- Status:
- Active
- Beds:
- 3
- Lot size:
- 0.21 Acres
- Year built:
- 2022
- Baths:
- 3.00
- MLS#:
- 156336
ADDITIONAL INFORMATION
NEW INCLUDED HOME FEATURES! This home now includes a covered patio, kitchen island, tile shower and double bowl vanity in primary bathroom! All main living areas include LVP flooring, granite countertops, and MORE!! Structural options like a gas fireplace, extended covered patio, 12ft sliding glass door to patio, etc. are available!
$356,500
2 RUTLAND Road Auburn, AL 36832
- Type:
- Other
- Sq.Ft.:
- 1,654
- Status:
- Active
- Beds:
- 3
- Lot size:
- 0.21 Acres
- Year built:
- 2022
- Baths:
- 2.00
- MLS#:
- 156335
ADDITIONAL INFORMATION
Reintroducing Harris Doyle Homes' Nest Community in Mimms Trail! The Statesboro is one of eight different floor plan now offered. This one level home is an open floor plan, with the great room, dining room, and kitchen all in one open area. If you're looking for a spacious one level home, this floor plan has it all. Each floor plan has a set of structural options that can be added into the home. Use the following link to view a list of included home features, sitemap, and design booklet:https://harrisdoyle.com/plan/mimms-trail-11/statesboro Please contact Brooke Chase to book an appointment, or book through the website!
$342,500
1 RUTLAND Road Auburn, AL 36832
- Type:
- Other
- Sq.Ft.:
- 1,633
- Status:
- Active
- Beds:
- 3
- Lot size:
- 0.21 Acres
- Year built:
- 2022
- Baths:
- 2.00
- MLS#:
- 156334
ADDITIONAL INFORMATION
NEW INCLUDED HOME FEATURES! This home now includes a covered patio, kitchen island, tile shower and double bowl vanity in primary bathroom! All main living areas include LVP flooring, granite countertops, and MORE!! Structural options like a gas fireplace, extended covered patio, 12ft sliding glass door to patio, etc. are available!
$446,500
8 RUTLAND Road Auburn, AL 36832
- Type:
- Other
- Sq.Ft.:
- 3,247
- Status:
- Active
- Beds:
- 5
- Lot size:
- 0.21 Acres
- Year built:
- 2022
- Baths:
- 3.00
- MLS#:
- 156343
ADDITIONAL INFORMATION
NEW INCLUDED HOME FEATURES! This home now includes a covered patio, kitchen island, tile shower and double bowl vanity in primary bathroom! LVP flooring, granite countertops, and MORE!! Structural options like a gas fireplace, extended covered patio, 12ft sliding glass door to patio, etc. are available!
$419,500
7 RUTLAND Road Auburn, AL 36832
- Type:
- Other
- Sq.Ft.:
- 2,772
- Status:
- Active
- Beds:
- 4
- Lot size:
- 0.21 Acres
- Year built:
- 2022
- Baths:
- 3.00
- MLS#:
- 156342
ADDITIONAL INFORMATION
NEW INCLUDED HOME FEATURES! This home now includes a covered patio, kitchen island, tile shower and double bowl vanity in primary bathroom! LVP flooring, granite countertops, and MORE!! Structural options like a gas fireplace, extended covered patio, 12ft sliding glass door to patio, etc. are available!
$389,500
6 RUTLAND Road Auburn, AL 36832
- Type:
- Other
- Sq.Ft.:
- 2,351
- Status:
- Active
- Beds:
- 4
- Lot size:
- 0.21 Acres
- Year built:
- 2022
- Baths:
- 3.00
- MLS#:
- 156341
ADDITIONAL INFORMATION
NEW INCLUDED HOME FEATURES! This home now includes a covered patio, kitchen island, tile shower and double bowl vanity in primary bathroom! All main living areas include LVP flooring, granite countertops, and MORE!! Structural options like a gas fireplace, extended covered patio, 12ft sliding glass door to patio, etc. are available!
$392,500
5 RUTLAND Road Auburn, AL 36832
- Type:
- Other
- Sq.Ft.:
- 2,256
- Status:
- Active
- Beds:
- 3
- Lot size:
- 0.21 Acres
- Year built:
- 2022
- Baths:
- 3.00
- MLS#:
- 156340
ADDITIONAL INFORMATION
NEW INCLUDED HOME FEATURES! This home now includes a covered patio, kitchen island, tile shower and double bowl vanity in primary bathroom! All main living areas include LVP flooring, granite countertops, and MORE!! Structural options like a gas fireplace, extended covered patio, 12ft sliding glass door to patio, etc. are available! Fireplace is not included but can be added.
$383,980
2504 RUTLAND Road Auburn, AL 36832
- Type:
- Single Family
- Sq.Ft.:
- 1,654
- Status:
- Active
- Beds:
- 3
- Lot size:
- 0.27 Acres
- Year built:
- 2022
- Baths:
- 2.00
- MLS#:
- 156128
ADDITIONAL INFORMATION
Now available in Mimms Trail's newest phase! Harris Doyle Home is proud to reintroduce the Statesboro floor plan to Mimms Trail! This spec home will come included with a spacious covered patio, tile shower and a double bowl vanity in the primary bathroom, gas fireplace, and tray ceiling in dining room. This home offers all 3 bedrooms and 2 bathrooms on one level! This home can close in the next 60 days! The design selections have been thoughtfully chosen by our designer and can be seen in the listing images. Please use the following link to view a list of included home features and sitemap: https://harrisdoyle.com/communities/auburn/mimms-trail-11
- Type:
- Land
- Sq.Ft.:
- n/a
- Status:
- Active
- Beds:
- n/a
- Lot size:
- 4.32 Acres
- Baths:
- MLS#:
- 154172
ADDITIONAL INFORMATION
Auburn Real Estate
The median home value in Auburn, AL is $335,000. This is higher than the county median home value of $270,900. The national median home value is $338,100. The average price of homes sold in Auburn, AL is $335,000. Approximately 41.94% of Auburn homes are owned, compared to 40.93% rented, while 17.13% are vacant. Auburn real estate listings include condos, townhomes, and single family homes for sale. Commercial properties are also available. If you see a property you’re interested in, contact a Auburn real estate agent to arrange a tour today!
Auburn, Alabama 36832 has a population of 74,637. Auburn 36832 is more family-centric than the surrounding county with 34.34% of the households containing married families with children. The county average for households married with children is 32.83%.
The median household income in Auburn, Alabama 36832 is $54,700. The median household income for the surrounding county is $57,191 compared to the national median of $69,021. The median age of people living in Auburn 36832 is 26.6 years.
Auburn Weather
The average high temperature in July is 90.3 degrees, with an average low temperature in January of 33 degrees. The average rainfall is approximately 53.6 inches per year, with 0.5 inches of snow per year.
