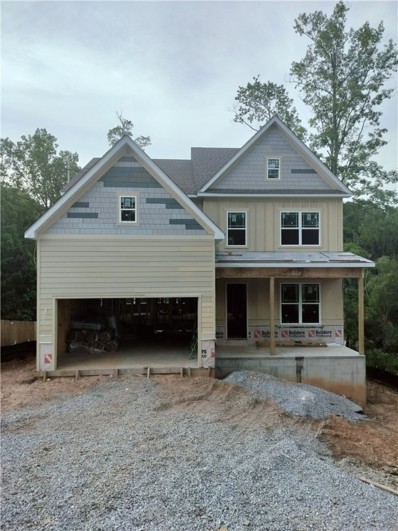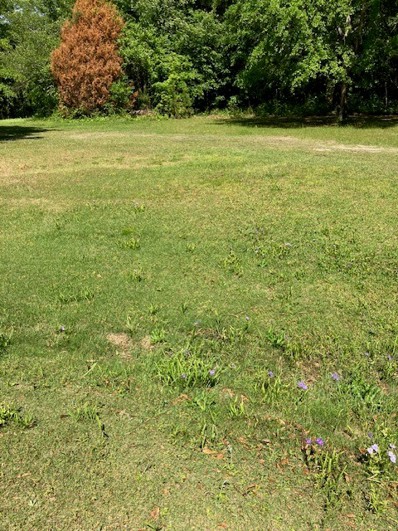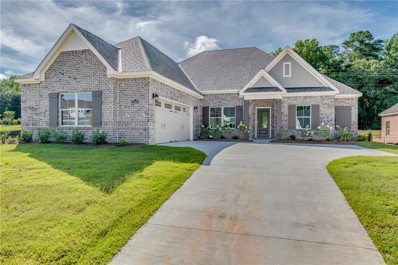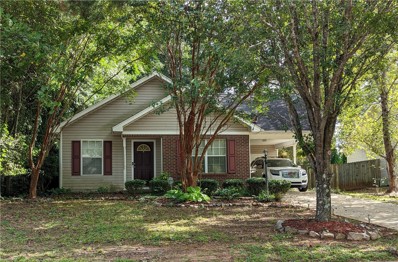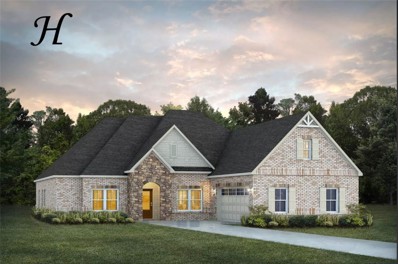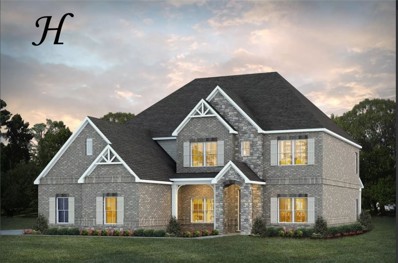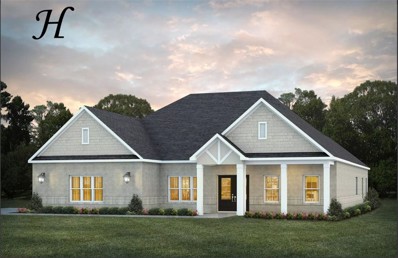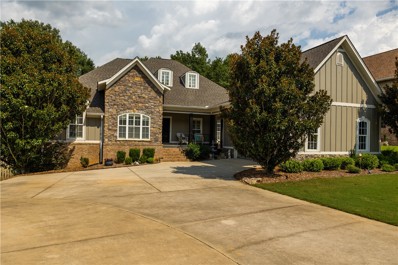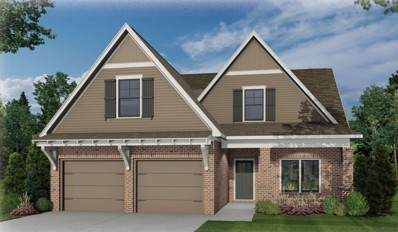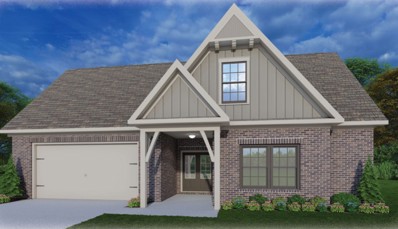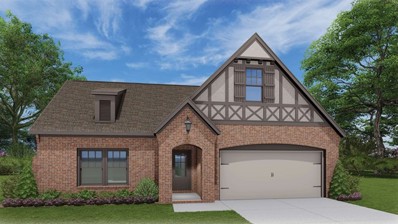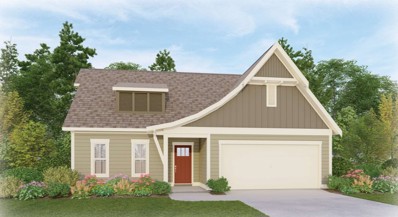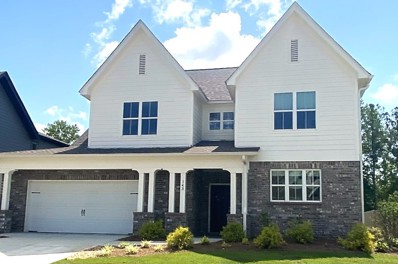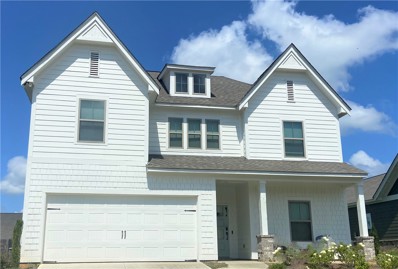Auburn AL Homes for Rent
- Type:
- Condo
- Sq.Ft.:
- 800
- Status:
- Active
- Beds:
- 2
- Lot size:
- 0.32 Acres
- Year built:
- 1986
- Baths:
- 2.00
- MLS#:
- 170402
- Subdivision:
- W C DAVIS INDUSTRIAL PK
ADDITIONAL INFORMATION
Looking for a turn key property in the perfect location? Look no further than this newly renovated condo in the heart of downtown Auburn. Being only a 10 minute walk to Jordan Hare Stadium, you are right in the middle of all the action as well as being right across Magnolia Ave from the engineering building on campus. This beautiful 2-bedroom, 2-bathroom unit is one of only 12 exclusive condos in the building. Just steps away from various shops, restaurants, and all things Auburn. Whether you're a college student, looking for the perfect game day retreat, or an investor seeking a prime property, this condo is ideal for you. Call for a showing TODAY! *Half a point credit offered using preferred lender Southeast Mortgage*
- Type:
- Condo
- Sq.Ft.:
- 800
- Status:
- Active
- Beds:
- 2
- Lot size:
- 0.32 Acres
- Year built:
- 1986
- Baths:
- 2.00
- MLS#:
- 170388
- Subdivision:
- W C DAVIS INDUSTRIAL PK
ADDITIONAL INFORMATION
Looking for a turn key property in the perfect location? Look no further than this newly renovated condo in the heart of downtown Auburn. Being only a 10 minute walk to Jordan Hare Stadium, you are right in the middle of all the action as well as being right across Magnolia Ave from the engineering building on campus. This beautiful 2-bedroom, 2-bathroom unit is one of only 12 exclusive condos in the building. Just steps away from various shops, restaurants, and all things Auburn. Whether you're a college student, looking for the perfect game day retreat, or an investor seeking a prime property, this condo is ideal for you. Call for a showing TODAY! *Half a point credit offered using preferred lender Southeast Mortgage*
- Type:
- Single Family
- Sq.Ft.:
- 1,908
- Status:
- Active
- Beds:
- 3
- Lot size:
- 0.21 Acres
- Year built:
- 2024
- Baths:
- 2.00
- MLS#:
- 170348
- Subdivision:
- OAK CREEK
ADDITIONAL INFORMATION
Up to $20k incentive for limited time- must close before 1/31/2025! Please see the onsite agent for details (subject to terms and can change at any time) Simplistic and sensational, the "Kendrick" design offers fine details, all on one level with its attention to comfort and highly appealing use of space. Impressive great room with vaulted beamed ceiling and expansive space that offers a pleasant spot for family time or entertaining guests. Perfectly centered to the great room allowing open yet defined space, the kitchen is special in every way with granite island, custom cabinetry, and hardwood flooring. Separate primary suite allows privacy for the owner from the guests or other occupants of the house. Covered rear patio is great for an outdoor retreat. The two car garage completes the amenities to this all inclusive plan.
$575,000
404 FRONTIER Circle Auburn, AL 36832
- Type:
- Single Family
- Sq.Ft.:
- 3,442
- Status:
- Active
- Beds:
- 6
- Lot size:
- 0.17 Acres
- Year built:
- 2024
- Baths:
- 4.00
- MLS#:
- 170197
- Subdivision:
- SOLAMERE
ADDITIONAL INFORMATION
This glamorous house will take your breath away. The house has a 10-foot ceiling and 8-foot doors. In the living area, you will see a high ceiling to the second floor with picture windows from top to bottom with a beautiful view of the woods. Also on the main floor is an office by the entrance of the house, a formal dining room, the open concept kitchen with an island, a bedroom, and a full bathroom. Upstairs is located the spacious master bedroom and master suite as well as two more spacious bedrooms and a full bathroom. This fabulous house has a fully finished basement that has two bedrooms, a full bathroom, and a living room. This spacious house has room for the whole family. Beautiful view of the woods and low-maintenance yard. Located just 1 mile from Auburn University and in a cul-de-sac street. Come check out this one-of-a-kind home.
$449,900
1808 SOLAMERE Court Auburn, AL 36832
Open House:
Wednesday, 1/8 11:00-5:00PM
- Type:
- Single Family
- Sq.Ft.:
- 2,864
- Status:
- Active
- Beds:
- 5
- Lot size:
- 0.23 Acres
- Year built:
- 2024
- Baths:
- 3.00
- MLS#:
- 170189
- Subdivision:
- THE HAVEN AT PLAINSMAN LAKE
ADDITIONAL INFORMATION
Welcome to our Cannaberra B Floorplan. Stylish & Sensible with 2864 SF of Open Concept Living Space. Natural Light galore in the Entry Foyer, Formal Dining w/ Tons of Detail, Spacious Great Room features Gas Fireplace, Open Kitchen w/ Tons of Stylish Cabinetry, Granite Countertops, Tiled Backsplash, Gourmet Kitchen Package w/ Gas Cooktop, Stainless Vent Hood, Built-in Oven/Microwave & Dishwasher. Huge Kitchen Island & Walk-in Pantry. Owner’s Entry Boasts Signature Drop Zone. 5th Bedroom & Full Bath located on Main Level. Awaiting Upstairs is a Generously Sized Owner’s Suite. Owner’s Bath w/ Garden Tub, Tiled Shower & Huge Walk-in Closet. Additional Bedrooms offer tons of Closet Space. Laundry & Hall Bath just steps away from Bedrooms. Enjoy Hardwood Flooring throughout Living Spaces on Main Level & Tons of Hughston Homes Included Features. Two Car Garage & Our Gameday Patio w/ Fireplace is the Perfect Space Relaxing on the Weekends. ***Ask about or Included Home Automation***
$394,910
2979 IRON Street Auburn, AL 36832
Open House:
Wednesday, 1/8 10:00-5:00PM
- Type:
- Single Family
- Sq.Ft.:
- 2,155
- Status:
- Active
- Beds:
- 4
- Lot size:
- 0.32 Acres
- Year built:
- 2024
- Baths:
- 3.00
- MLS#:
- 170045
- Subdivision:
- LINKS CROSSING
ADDITIONAL INFORMATION
**Fridge & Blinds + Builder Incentives!** Step into luxury with this 4 bedroom, 2.5 bathroom home on a cul-de-sac lot. The main floor features an open layout, a beautiful kitchen, and a luxurious master suite. Upstairs, three bedrooms share a full bath. Outside, the cul-de-sac lot offers privacy and space for outdoor activities. This home combines modern convenience with comfortable living, creating the perfect retreat for you and your family. Completion will be end of September 2024
Open House:
Wednesday, 1/8 10:00-5:00PM
- Type:
- Single Family
- Sq.Ft.:
- 2,155
- Status:
- Active
- Beds:
- 4
- Lot size:
- 0.23 Acres
- Year built:
- 2024
- Baths:
- 3.00
- MLS#:
- 170044
- Subdivision:
- LINKS CROSSING
ADDITIONAL INFORMATION
**Fridge & Blinds Included + Builder Incentives!** MOVE IN READY Step into luxury with this 4 bedroom, 2.5 bathroom home on a level lot. The main floor features an open layout, a beautiful kitchen, and a luxurious master suite. Upstairs, three bedrooms share a full bath. Outside, the level lot offers ample space for outdoor activities. This home combines modern convenience with comfortable living, creating the perfect retreat for you and your family. Completion will be
- Type:
- Land
- Sq.Ft.:
- n/a
- Status:
- Active
- Beds:
- n/a
- Lot size:
- 0.43 Acres
- Baths:
- MLS#:
- 169861
- Subdivision:
- LOACHAPOKA
ADDITIONAL INFORMATION
Text or call L/A for showings.
- Type:
- Other
- Sq.Ft.:
- 2,682
- Status:
- Active
- Beds:
- 4
- Lot size:
- 0.23 Acres
- Year built:
- 2024
- Baths:
- 3.00
- MLS#:
- 169833
- Subdivision:
- OAK CREEK
ADDITIONAL INFORMATION
Prop Construction-Up to $15k your way limited time incentive! Please see the onsite agent for details (subject to terms and can change at any time) The “Overton” is a 1 ½ story open floorplan with ample possibilities. This four bedroom, two and a half bath plan with bonus room begins with a refined foyer entry way that opens into a roomy living area with a vaulted ceiling. Next experience the open kitchen with large center island and adjoining dining room. The kitchen offers built in appliances, granite countertops and an expanded pantry. The primary quarters provide a large bedroom and walk in closet as well as a luxurious bathroom complete with a double granite vanity, garden/soaking tub, and tiled shower with glass door. The bonus room located upstairs includes a half bath and has plenty of possibilities as an entertainment area or extra bedroom. This layout truly is a must see!
- Type:
- Other
- Sq.Ft.:
- 2,371
- Status:
- Active
- Beds:
- 3
- Lot size:
- 0.23 Acres
- Year built:
- 2024
- Baths:
- 3.00
- MLS#:
- 169832
- Subdivision:
- OAK CREEK
ADDITIONAL INFORMATION
Prop Construction-Up to $15k your way limited time incentive! Please see the onsite agent for details (subject to terms and can change at any time) The “Sherfield” plan features distinct spaces while maintaining an open flow. Open and appealing, the foyer gives a sense of grandeur for establishing a classic look to this home. The fabulous master bedroom is unusually spacious for a home of this size and will accommodate heavy furniture along with plenty of storage in the closet. A dynamic great room with vaulted beamed ceiling combines style and functionality with its attention to use of living space. Entertain or simply prepare daily evening meals in this cook’s kitchen with an abundance of granite counter space. No need to worry about the automobile storage, as this plan comes equipped with a two car garage. Finally two large bedrooms and an upstairs bonus room with a full bathroom attached complete this plan that provides plenty of space and storage.
- Type:
- Other
- Sq.Ft.:
- 3,172
- Status:
- Active
- Beds:
- 4
- Lot size:
- 0.23 Acres
- Year built:
- 2024
- Baths:
- 4.00
- MLS#:
- 169831
- Subdivision:
- OAK CREEK
ADDITIONAL INFORMATION
Prop Construction-Up to $15k your way limited time incentive! Please see the onsite agent for details (subject to terms and can change at any time) Unveil modern charm in the Sutherland floorplan, ideal for entertaining. Step into a spacious great room with a cozy fireplace, seamlessly connected to an open kitchen featuring granite countertops across the large island. The dining room, accessible through a large butler’s pantry, sets the stage for elegant gatherings. Retreat to a private primary suite on the first floor, while upstairs offers a bright loft area and three large bedrooms. Embrace outdoor living with a covered front porch and back patio, completing this inviting abode.
- Type:
- Single Family
- Sq.Ft.:
- 2,705
- Status:
- Active
- Beds:
- 4
- Lot size:
- 0.33 Acres
- Year built:
- 2024
- Baths:
- 3.00
- MLS#:
- 169277
- Subdivision:
- SILOS AT CONWAY ACRES
ADDITIONAL INFORMATION
AUBURN CITY SCHOOLS! Up to $10k your way limited time incentive! Please see the onsite agent for details (subject to terms and can change at any time) The “Alexandria” is sure to provide a delightful living experience with its one-story design and easy access and flow from room to room. This Ranch-style home is sure to please! The appealing entry foyer is sophisticated yet open and joins the formal dining room and offers an additional room useful as a study or living room. The open vaulted great room and kitchen with large center granite island is made for entertaining. The unique primary suite offers a large bedroom area, functional primary bath with split granite vanities, garden/soaking tub and tiled shower with glass door and two large closets. The additional three bedrooms provide plenty of closet space and two additional bathrooms. This highly desirable plan is perfect for multiple lifestyles.
$492,535
2975 IRON Street Auburn, AL 36832
- Type:
- Single Family
- Sq.Ft.:
- 2,807
- Status:
- Active
- Beds:
- 4
- Lot size:
- 0.2 Acres
- Year built:
- 2024
- Baths:
- 4.00
- MLS#:
- 168597
- Subdivision:
- LINKS CROSSING
ADDITIONAL INFORMATION
Links Crossing Presents the "Willow" Floor Plan. Discover the epitome of modern living in this brand-new, Two-story 4-bedroom home with the primary bedroom on the main level. Immerse yourself in contemporary design, spacious interiors, and cutting-edge amenities. With an open floor plan, high ceilings, luxurious finishes, and a seamless blend of style and functionality, this home offers a haven for comfort and sophistication. *This is a Rendering Photo* Colors may differ. *Pre Sale Listing, home will be complete in Jan 2025*
$375,000
0000 HIGHWAY 14 Auburn, AL 36832
- Type:
- Land
- Sq.Ft.:
- n/a
- Status:
- Active
- Beds:
- n/a
- Lot size:
- 1.88 Acres
- Baths:
- MLS#:
- 165596
- Subdivision:
- NONE
ADDITIONAL INFORMATION
High traffic count and road visibility
$215,000
981 PLEASANT Avenue Auburn, AL 36832
- Type:
- Single Family
- Sq.Ft.:
- 1,268
- Status:
- Active
- Beds:
- 3
- Lot size:
- 0.19 Acres
- Year built:
- 2002
- Baths:
- 2.00
- MLS#:
- 159872
ADDITIONAL INFORMATION
Fantastic Investment Property convenient to everything!! New HVAC in 2021 and New Carpet throughout home 2 years ago. Well maintained home offers a spacious Living Room, a very large Eat-in Kitchen with tons of counter top space as well as lots of cabinets! The refrigerator will remain too! Outside you will find a large, fully fenced private backyard.
- Type:
- Other
- Sq.Ft.:
- 2,705
- Status:
- Active
- Beds:
- 4
- Lot size:
- 0.3 Acres
- Year built:
- 2022
- Baths:
- 3.00
- MLS#:
- 159736
ADDITIONAL INFORMATION
PROPROSED CONSTRUCTION The “Alexandria” is sure to provide a delightful living experience with its one story design and easy access and flow from room to room. This Ranch-style home is sure to please! The appealing entry foyer is sophisticated yet open and joins the formal dining room and offers an additional room useful as a study or living room. The open vaulted family room and kitchen with large center granite island is made for entertaining. The unique master suite offers a large bedroom area, functional master bath with split granite vanities, garden/soaking tub and tiled shower with glass door and his and hers walk in closets. The additional 3 bedrooms provide plenty of closet space and two additional bathrooms. This highly desirable plan is perfect for multiple lifestyles.
- Type:
- Other
- Sq.Ft.:
- 4,088
- Status:
- Active
- Beds:
- 7
- Lot size:
- 0.37 Acres
- Year built:
- 2022
- Baths:
- 4.00
- MLS#:
- 159709
ADDITIONAL INFORMATION
PROPROSED CONSTRUCTION Fabulously designed starting with the covered porch entryway, leading into the spacious foyer adjacent to the large dining room with coffered ceiling and an add'l 1st floor BR with bath, the “Ellington” plan is a must see. Walk past the stairwell into the kitchen with an offset breakfast area and marvel at the luxurious built in appliances and large walk in pantry. Before heading to the master suite adjacent to the kitchen be sure to take note of the large great room with its natural gas fireplace. In the master suite you will find your dream master bathroom equipped with separate his and her granite vanities, garden/soaking tub and walk in tiled shower with glass door. The walk in closet is large enough for his and her wardrobes with room to spare. Upstairs you will find five additional spacious bedrooms all with walk in closets. You will also find an oversized loft area great for entertaining. This layout is perfect for a growing or large family lifestyle.
- Type:
- Other
- Sq.Ft.:
- 3,088
- Status:
- Active
- Beds:
- 4
- Lot size:
- 0.31 Acres
- Year built:
- 2022
- Baths:
- 3.00
- MLS#:
- 159738
ADDITIONAL INFORMATION
PROPROSED CONSTRUCTION-Dogwood plan The long front porch is a perfect primer for all of the beauty housed in these four walls. The entryway is flanked with a study on one side and a formal dining on the other, and then you are lead directly into the large kitchen. An abundance of storage, both in cabinets and in the pantry, coupled with the large eat in island make this space a chef’s dream. The kitchen flows seamlessly into the large great room with a corner fireplace and wall of windows looking out onto the covered porch on the rear of the home. Off to one side of the main living area you’ll find the master suite that leaves nothing to be desired: tray ceilings, soaking bathtub, roomy shower, and one of the largest walk-in closets we have ever laid eyes on. The opposite side of the main living area is home to three additional bedrooms and two full bathrooms, plus a drop zone and laundry room that lead into the garage. What more could you need in a home?!
$549,900
126 COACHMANS Drive Auburn, AL 36832
- Type:
- Single Family
- Sq.Ft.:
- 3,928
- Status:
- Active
- Beds:
- 5
- Lot size:
- 0.42 Acres
- Year built:
- 2007
- Baths:
- 5.00
- MLS#:
- 159698
ADDITIONAL INFORMATION
If you're looking for a house that has EVERYTHING, this is IT! Let me tell you ALL about it! Curb Appeal is absolutely fantastic! Brand new paint and she looks gorgeous! Oh wait...roof is new as well, as in 2022! Front porch, side porch, rear deck? Yep! Yep! and YEP! 3 bedrooms on the main floor, one upstairs, and ONE guest suite that sits ALL by itself with it's own outside private entrance, offering a little more privacy for guests, a visiting parent, or a college kid that's still at home. Man Cave? Basement? OHHHHH yea, and it's a NICE one! Plenty of room for Pool Playing and Game Day watching! For the cooks out there, the kitchen is NIIIIICE, with plenty of counter and cabinet space! And not only do you have a Man Cave/Basement, you have a massive room upstairs that could either be used as a playroom or a bedroom! The possibilities are endless, and you're a short 8 minutes from Jordan Hare!
$432,000
8 MIMMS Trail Auburn, AL 36832
- Type:
- Other
- Sq.Ft.:
- 3,076
- Status:
- Active
- Beds:
- 4
- Lot size:
- 0.21 Acres
- Year built:
- 2022
- Baths:
- 4.00
- MLS#:
- 159639
ADDITIONAL INFORMATION
Harris Doyle Homes is proud to introduce the NEWNAN floor plan in Mimms Trail! This home offers 4 bedrooms with the primary bedroom on the main floor floor. The front entry opens up to a formal foyer. The large covered back patio is a great spot for outdoor entertaining. A large loft is located on the second level for causal entertaining or playroom!
$390,000
5 MIMMS Trail Auburn, AL 36832
- Type:
- Other
- Sq.Ft.:
- 2,128
- Status:
- Active
- Beds:
- 3
- Lot size:
- 0.21 Acres
- Year built:
- 2022
- Baths:
- 2.00
- MLS#:
- 159635
ADDITIONAL INFORMATION
Harris Doyle Homes is proud to introduce the PORTSMOUTH floor plan to Mimms Trail! This is a single level floor plan with the primary bedroom located in the back of the home, away from other bedrooms. The kitchen, dining room, and great room are connected to make a large entertaining area!
$369,000
3 MIMMS Trail Auburn, AL 36832
- Type:
- Other
- Sq.Ft.:
- 1,807
- Status:
- Active
- Beds:
- 3
- Lot size:
- 0.21 Acres
- Year built:
- 2022
- Baths:
- 2.00
- MLS#:
- 159633
ADDITIONAL INFORMATION
Harris Doyle Homes is proud to introduce the ASHFORD floor plan to Mimms Trail! This is a spacious single level home that offers an open floor plan. The kitchen boasts a large island counter top and plentiful cabinet storage!
$340,000
1 MIMMS Trail Auburn, AL 36832
- Type:
- Other
- Sq.Ft.:
- 1,582
- Status:
- Active
- Beds:
- 3
- Lot size:
- 0.21 Acres
- Year built:
- 2022
- Baths:
- 2.00
- MLS#:
- 159628
ADDITIONAL INFORMATION
Harris Doyle Homes is proud to introduce the AVERY floor plan to Mimms Trail! In this spacious single-level home, the kitchen, dining room, and great room are all connected with an open floor plan! The covered patio is conveniently located off the great room, making it easy to take your gatherings outside. The laundry room and mud room are conveniently located off the garage. There is a designated flex room that can be used as an office, guest bedroom, playroom, etc!
$425,000
7 MIMMS Trail Auburn, AL 36832
- Type:
- Other
- Sq.Ft.:
- 2,772
- Status:
- Active
- Beds:
- 4
- Lot size:
- 0.21 Acres
- Year built:
- 2022
- Baths:
- 3.00
- MLS#:
- 159638
ADDITIONAL INFORMATION
The Clermont floor plan by Harris Doyle homes is a two level floor plan with the primary bedroom on the main floor! The upstairs loft provides extra entertaining space, in additional to the great room downstairs. All 4 bedrooms have walk-in closets! Additional bathroom can be added upstairs. The Clermont can be built on the following lots: 486,490, 491, 499, 500, 501, 502, 503, 504, 505, 508, 509, 510, 515, 516, 519, 523, 530, 531, 532, 533, 534, 535
$389,000
6 MIMMS Trail Auburn, AL 36832
- Type:
- Other
- Sq.Ft.:
- 2,351
- Status:
- Active
- Beds:
- 4
- Lot size:
- 0.21 Acres
- Year built:
- 2022
- Baths:
- 3.00
- MLS#:
- 159636
ADDITIONAL INFORMATION
The Spruce floor plan by Harris Doyle Homes is a two level floor plan with all 4 bedrooms upstairs. This plan has a large great room in addition to a flex room, which can be used as an office, playroom, or formal dining space.
Auburn Real Estate
The median home value in Auburn, AL is $335,000. This is higher than the county median home value of $270,900. The national median home value is $338,100. The average price of homes sold in Auburn, AL is $335,000. Approximately 41.94% of Auburn homes are owned, compared to 40.93% rented, while 17.13% are vacant. Auburn real estate listings include condos, townhomes, and single family homes for sale. Commercial properties are also available. If you see a property you’re interested in, contact a Auburn real estate agent to arrange a tour today!
Auburn, Alabama 36832 has a population of 74,637. Auburn 36832 is more family-centric than the surrounding county with 34.34% of the households containing married families with children. The county average for households married with children is 32.83%.
The median household income in Auburn, Alabama 36832 is $54,700. The median household income for the surrounding county is $57,191 compared to the national median of $69,021. The median age of people living in Auburn 36832 is 26.6 years.
Auburn Weather
The average high temperature in July is 90.3 degrees, with an average low temperature in January of 33 degrees. The average rainfall is approximately 53.6 inches per year, with 0.5 inches of snow per year.



