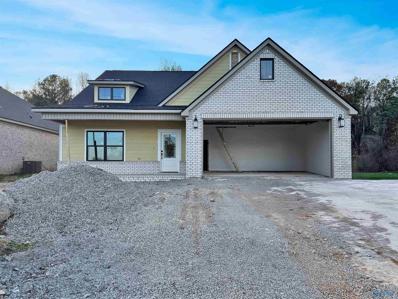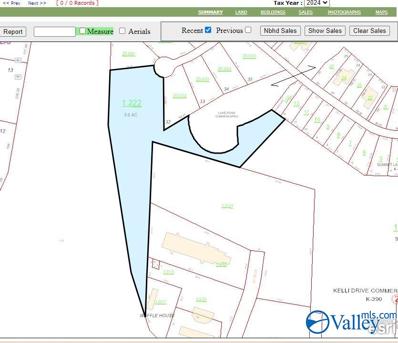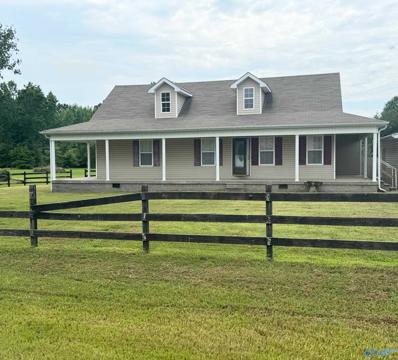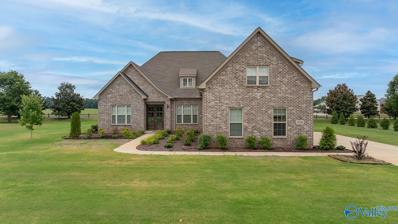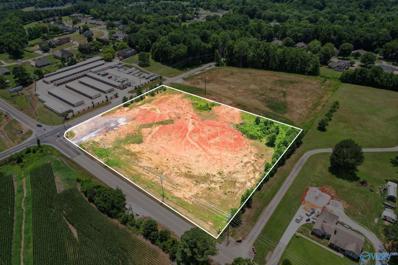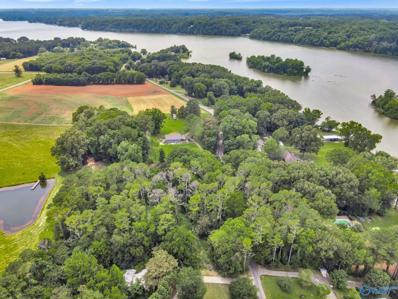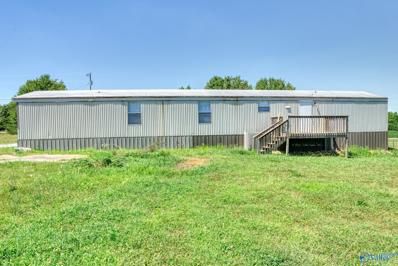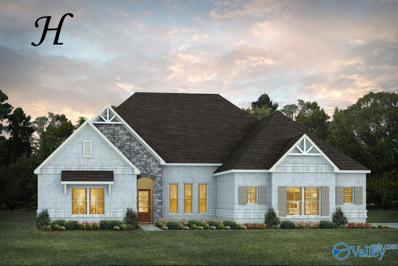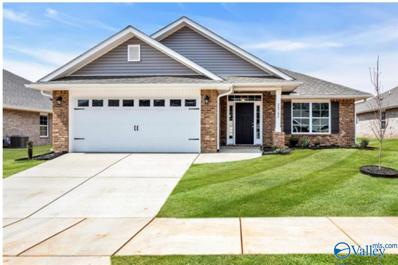Athens AL Homes for Rent
- Type:
- Single Family
- Sq.Ft.:
- 2,279
- Status:
- Active
- Beds:
- 4
- Lot size:
- 0.4 Acres
- Baths:
- 3.00
- MLS#:
- 21864941
- Subdivision:
- Newby Chapel
ADDITIONAL INFORMATION
Under Construction- Situated on a spacious wooded lot, this home sits only minutes from downtown Athens and I-65! Featuring a massive open concept great room, kitchen and dining area, this entire space is accented with a gorgeous cathedral ceiling and beautiful sliding glass doors to the covered patio. The kitchen highlights stunning quartz counters, timeless cabinetry, a classic farmhouse sink, GE appliances with a gas range, plus a large pantry. The primary suite showcases a large walk-in closet, a massive tile shower with TWO shower heads, & separate vanities. Unwind on the spacious back porch or entertain a crowd. With no HOA, this new construction home checks all of your boxes!
$350,000
31 Summit Drive Athens, AL 35613
- Type:
- Land
- Sq.Ft.:
- n/a
- Status:
- Active
- Beds:
- n/a
- Lot size:
- 3.6 Acres
- Baths:
- MLS#:
- 21864928
- Subdivision:
- Summit Lakes
ADDITIONAL INFORMATION
BEAUTIFUL FRONTAGE ON WATER BY THIS RARE 3.6 ACRE LOT IN SUMMIT LAKES WITH BUILDING SITE NOTED AND ROOM TO ROAM. FRONTAGE ON SMALL LAKE NOTED WITH ACCESS AT END OF CULDESAC FOR PRIVACY. TH IS PROPERTY IS DUAL ZONED ACCORDING TO CITY PLANNER R-1-4 AND B-2 BUSINESS ZONING WITH EITHER BEING ALLOWED WITH PERMISSION BY CITY. OWN A ACREAGE LOT IN THE CITY OF ATHENS TODAY!!
$275,000
1 Lindsay Lane Athens, AL 35613
- Type:
- Land
- Sq.Ft.:
- n/a
- Status:
- Active
- Beds:
- n/a
- Lot size:
- 3.17 Acres
- Baths:
- MLS#:
- 21864927
- Subdivision:
- Metes And Bounds
ADDITIONAL INFORMATION
RARE OPPORTUNITY TO PURCHASE COMMERCIAL PROPERTY WITH LOTS OF POTENTIAL AND SEVERAL ACCESS POINTS LOCATED JUST OFF HWY 72. SPLIT ZONED R-1-4 AND B-2 THIS PROPERTY AS THE ONE AMENITY ALL PROPERTIES NEED...LOCATION! DEEDED ACCESS OFF LINDSAY LANE NOTED WITH LEVEL TO GENTLE ROLL . A COUPLE HUNDRED YARDS FROM PUBLIX, NEW SHOPPING CENTER DEVELOPMENT AND COMMERCIAL PROPERTIES ALONG HWY 72.
- Type:
- Single Family
- Sq.Ft.:
- 1,480
- Status:
- Active
- Beds:
- 3
- Year built:
- 1967
- Baths:
- 1.75
- MLS#:
- 21864843
- Subdivision:
- Pinedale Acres
ADDITIONAL INFORMATION
Lovely home located on a corner lot in an established subdivision. The home features 3 bedrooms and 2 bathrooms. The living room is cozy with a beautiful fireplace as the focal point. The large eat in kitchen features plenty of cabinet space and tons of room for those family gatherings. The owners suite has its own private bath with shower. The home has an attached carport. The covered back patio is perfect for grilling and entertaining. Conveniently located close to downtown shopping, dining, and minutes from elementary school.
$243,898
16658 Carter Circle Athens, AL 35611
- Type:
- Single Family
- Sq.Ft.:
- 1,304
- Status:
- Active
- Beds:
- 3
- Lot size:
- 1 Acres
- Year built:
- 2006
- Baths:
- 2.00
- MLS#:
- 21864839
- Subdivision:
- Carter Circle
ADDITIONAL INFORMATION
Built in 2006, this home offers the perfect blend of comfort & convenience. On a spacious ONE ACRE LOT, this home features, NO HOA, a DETACHED GARAGE & HUGE covered FRONT PORCH. The living room features vaulted ceilings & recessed lighting, creating an inviting & airy atmosphere. A roomy kitchen complete with a breakfast nook, pantry, & elegant cabinetry connects to the easily accessible laundry room. The master bedroom offers a walk-in closet & an en suite bathroom for your privacy & convenience. Outside, the expansive fenced backyard provides ample space for outdoor activities and relaxation. Just minutes from downtown Athens, come see it today.
$625,900
22408 Players Lane Athens, AL 35613
- Type:
- Single Family
- Sq.Ft.:
- 3,370
- Status:
- Active
- Beds:
- 4
- Lot size:
- 0.37 Acres
- Baths:
- 4.50
- MLS#:
- 21864756
- Subdivision:
- Southern Gayles
ADDITIONAL INFORMATION
-30K YOUR WAY INCENTIVE- The Jefferson floor plan is a spacious 4-bedroom, 4.5-bathroom home with a large bonus room and upstairs. The master bedroom is isolated and comes with a glamour bath that has a large vanity, double sinks, a soaker tub, and a separate shower. The master bedroom also comes with a walk-in closet that leads to the laundry room and kitchen. The family room is also spacious and the open kitchen layout is perfect for entertaining guests. The house also boasts of a large study area which is great for a home office. Completed December 2024
$628,677
27126 Leeta Lane Athens, AL 35613
- Type:
- Single Family
- Sq.Ft.:
- 3,190
- Status:
- Active
- Beds:
- 4
- Lot size:
- 0.72 Acres
- Year built:
- 2021
- Baths:
- 4.00
- MLS#:
- 21864737
- Subdivision:
- Magnolia Terrace
ADDITIONAL INFORMATION
3% VA ASSUMABLE LOAN!! This stunning full brick, wi-fi enabled, open floorplan home is a must see!! Boasting arched entryways, 4 bedrooms, 5 baths, owner suite glamour bath with garden tub & tiled shower, huge walk-in closet; eat-in kitchen w/ double oven, stainless steel appliances, gas cooktop, quartz countertops & tiled backsplash, oversized bonus room (could be 5th bedroom), gas log fireplace, crown molding, ceiling fans, surround sound and gleaming hardwoods, 3 car side entry garage, tankless water heater, security system, covered patio, sprinkler system and one year home warranty included! Call today for your private showing!!! 3% VA ASSUMABLE LOAN available!!!
$279,900
26716 Kyle Lane Athens, AL 35613
- Type:
- Single Family
- Sq.Ft.:
- 1,620
- Status:
- Active
- Beds:
- 3
- Lot size:
- 0.19 Acres
- Baths:
- 2.00
- MLS#:
- 21864697
- Subdivision:
- Ricketts Farm
ADDITIONAL INFORMATION
Move In Ready!!! Step into this adorable open-concept home with lots of space! The kitchen features gray cabinets with soft close doors/drawers, quartz countertops, tile backsplash, pull-down faucet, corner pantry and kitchen island overlooking the family room and dining nook. The Primary Bedroom is isolated & the ensuite features a 5' shower, garden tub, double vanity, granite countertops and walk in closet. Two additional bedrooms complete this home with a covered patio! This community is close to Madison, Athens, I-65, Buc-ee's, shopping and more! $5k Closing Cost Incentive available!
- Type:
- Single Family
- Sq.Ft.:
- 3,660
- Status:
- Active
- Beds:
- 3
- Lot size:
- 0.22 Acres
- Year built:
- 2008
- Baths:
- 3.50
- MLS#:
- 21864617
- Subdivision:
- Canebrake
ADDITIONAL INFORMATION
Superb home in Canebrake's Championship golf community. This 3-bed, 4-bath home features gorgeous landscaping and wrought iron exterior details. Beautiful hardwood floors, plantation shutters and extensive crown molding in each room. Elegant living and dining rooms and the chef's kitchen with granite counters and bar make entertaining easy. The covered porch is deep and comfortable, protected from the sun with a Southern exposure and floor to ceiling curtains. Your master suite is luxurious with double vanities and spacious closet adjoining the laundry. Enjoy movie nights in your theater room with Bose surround sound and leather recliners. Oversized 3-car garage. Tankless water htr.
- Type:
- Single Family
- Sq.Ft.:
- 1,281
- Status:
- Active
- Beds:
- 3
- Lot size:
- 0.19 Acres
- Baths:
- 1.75
- MLS#:
- 21864557
- Subdivision:
- Abbey Brook
ADDITIONAL INFORMATION
Aldridge plan - Available Now! As you enter the foyer, you'll find a private bedroom, ensuite bath offering a double sink vanity, large shower and closet. In the main living area, you'll find the open concept kitchen, dining & living room. LVP flooring in main living area and the wet areas. The kitchen offers granite counters, pantry, SS range/oven, microwave, dishwasher & disposal. From the great room is the 2nd and 3rd bedrooms, full bathroom and linen closet. All information TBV by purchaser. Holiday Special! MOVE-IN READY! 4.99% (Govt)/5.5% (Conv) Rates AND $5,000 Closing Costs for JAN/FEB Closings! USDA Eligible Community! **Virtual 3D Tour of Similar Home**
$1,500,000
3 3.80 Nick Davis Road Athens, AL 35613
- Type:
- Land
- Sq.Ft.:
- n/a
- Status:
- Active
- Beds:
- n/a
- Lot size:
- 3.8 Acres
- Baths:
- MLS#:
- 21864446
- Subdivision:
- Metes And Bounds
ADDITIONAL INFORMATION
Level commercial lot on the corner of Nick Davis and Mooresville Rd. No utilities are currently on property.
- Type:
- Single Family
- Sq.Ft.:
- 2,388
- Status:
- Active
- Beds:
- 3
- Lot size:
- 0.25 Acres
- Year built:
- 1994
- Baths:
- 2.00
- MLS#:
- 21864179
- Subdivision:
- Riverview
ADDITIONAL INFORMATION
This remodeled home offers picturesque water views from the kitchen, living room, and primary bedroom. The primary bedroom also boasts a luxurious glamour bath with a soaking tub. Step outside onto the two levels of decks that span the back of the home and soak in the beauty of the surroundings. Additionally, the new steps leading to the water and the brand new dock provide easy access for enjoying waterfront activities. Buyer to verify all info.
- Type:
- Single Family
- Sq.Ft.:
- 1,774
- Status:
- Active
- Beds:
- 4
- Lot size:
- 0.19 Acres
- Year built:
- 2024
- Baths:
- 1.75
- MLS#:
- 21864106
- Subdivision:
- Abbey Brook
ADDITIONAL INFORMATION
Ready Now! The Cali is a 4bd,2ba,2 car plan. Spacious kitchen offers large island, solid surface counters, pantry, SS range/oven, microwave, dishwasher & disposal. Dining area with atrium doors leading to rear patio. LVP flooring through-out main living areas & wet areas. The owner suite f additional closet. Three additional bedrooms with hall bath, linen closet & laundry room. Built-in smart home technology! Zero Money Down Financing available. Get a 4.99% Govt / 5.5% Conv. rate and $5,000 in closing costs with DHI Mortgage. .
- Type:
- Single Family
- Sq.Ft.:
- 1,774
- Status:
- Active
- Beds:
- 4
- Lot size:
- 0.19 Acres
- Year built:
- 2024
- Baths:
- 1.75
- MLS#:
- 21864080
- Subdivision:
- Abbey Brook
ADDITIONAL INFORMATION
Move In Ready The Cali is a 1774sqft. 4bd,2ba,2 car floorplan. Spacious kitchen offers a large kitchen island, solid surface counters, pantry, SS range/oven, microwave, dishwasher and disposal. Dining area with atrium doors leading to rear patio. LVP flooring through-out main living areas and wet areas. The owner suite features ensuite bath with walk-in shower, double vanities, large walk-in closet and additional closet. MOVE-IN READY! 4.99% (Govt)/5.5% (Conv) Rates AND $5,000 Closing Costs for JAN/FEB Closings! USDA Eligible Community! **Virtual 3D Tour of Similar Home**
- Type:
- Single Family
- Sq.Ft.:
- 1,774
- Status:
- Active
- Beds:
- 4
- Lot size:
- 0.19 Acres
- Year built:
- 2024
- Baths:
- 1.75
- MLS#:
- 21864070
- Subdivision:
- Abbey Brook
ADDITIONAL INFORMATION
Move in Ready. The Cali is a 1774sqft. 4bd,2ba,2 car floorplan. Spacious kitchen offers a large kitchen island, solid surface counters, pantry, SS range/oven, microwave, dishwasher and disposal. Dining area with atrium doors leading to rear patio. LVP flooring through-out main living areas and wet areas. The owner suite features ensuite bath with walk-in shower, double vanities, large walk-in closet and additional closet. Three additional bedrooms with hall bath, linen closet and laundry room. MOVE-IN READY! 4.99% (Govt)/5.5% (Conv) Rates AND $5,000 Closing Costs for JAN/FEB Closings! USDA Eligible Community! **Virtual 3D Tour of Similar Home**
$849,900
20749 Jeremiah Lane Athens, AL 35611
- Type:
- Single Family
- Sq.Ft.:
- 3,105
- Status:
- Active
- Beds:
- 4
- Baths:
- 3.00
- MLS#:
- 21863986
- Subdivision:
- Cedar Ridge Estates
ADDITIONAL INFORMATION
Under Construction-This awesome plan presented by Winter Homes is a showstopper! Foyer opens to awesome study and vaulted family room with FP. Designer kitchen has huge island and pantry, and magnificent dining room with bay window. Master retreat is isolated with double closets and large custom bath. Guest quarters has private bath as well. Upstairs conveys 2 generous bedrooms with bath and a HUGE BONUS ROOM! Covered front and rear porch are perfect for entertaining or just relaxing.
- Type:
- Land
- Sq.Ft.:
- n/a
- Status:
- Active
- Beds:
- n/a
- Lot size:
- 2.14 Acres
- Baths:
- MLS#:
- 21863924
- Subdivision:
- Metes And Bounds
ADDITIONAL INFORMATION
Wonderful lot right across from the Elk River. 2.14 acres, great view and many options for building.
- Type:
- Manufactured Home
- Sq.Ft.:
- 1,080
- Status:
- Active
- Beds:
- 3
- Lot size:
- 0.68 Acres
- Year built:
- 2007
- Baths:
- 2.00
- MLS#:
- 21863843
- Subdivision:
- Metes And Bounds
ADDITIONAL INFORMATION
3 Bedroom 2 Bath home on .68 acre. New paint, new tub, new floor in living area. Looking for an affordable home. Come see this one. 1080 Sq Ft. Has room for a garden or a pool. Room for the kids to play outside.
$879,900
20730 Jeremiah Lane Athens, AL 35611
- Type:
- Single Family
- Sq.Ft.:
- 3,231
- Status:
- Active
- Beds:
- 4
- Baths:
- 4.00
- MLS#:
- 21863817
- Subdivision:
- Cedar Ridge Estates
ADDITIONAL INFORMATION
Under Construction-Need room to grow?? We have it! Our much-loved plan features a spacious porch, wood columns with rock design. 2 stories, 4 bedrooms, a bonus, and 4 baths. Master ensuite is isolated on the main level, 2nd bedroom with private bath is also on the main floor. Kitchen amenities include custom cabinetry with under cabinet lighting, pantry, farmhouse sink, and a pot filler over stove. Upstairs leads to 2 more generous bedrooms, 2 full baths, and BONUS ROOM which could be the 5th bedroom!! 3 Car Garage and all the amenities you have come to expect in a Winter Home!!
- Type:
- Single Family
- Sq.Ft.:
- 3,482
- Status:
- Active
- Beds:
- 5
- Lot size:
- 0.25 Acres
- Baths:
- 3.50
- MLS#:
- 21863776
- Subdivision:
- Brookhill Cottages
ADDITIONAL INFORMATION
MOVE-IN READY! The Baldwin floor-plan offers comfort and style on a spacious homesite with a private, tree-lined backyard. The main-floor primary suite adds convenience and privacy. The open-concept family room (with wainscoting) and kitchen (featuring a gas cooktop) are perfect for gatherings, while the separate dining area is great for entertaining. Upstairs, enjoy four large bedrooms with walk-in closets, a bonus room, and two full baths. Plenty of space for everyone! Call today to learn about our limited-time incentives!
- Type:
- Single Family
- Sq.Ft.:
- 1,915
- Status:
- Active
- Beds:
- 3
- Lot size:
- 6.75 Acres
- Baths:
- 2.00
- MLS#:
- 21863689
- Subdivision:
- Riverview
ADDITIONAL INFORMATION
3 bedroom 2 bath home nestled on 6.75 acres of woods. Perfect get-a-way investment, hunting cabin, and it over looks the elk river.
- Type:
- Single Family
- Sq.Ft.:
- 1,714
- Status:
- Active
- Beds:
- 3
- Year built:
- 2008
- Baths:
- 2.00
- MLS#:
- 21863741
- Subdivision:
- Canebrake
ADDITIONAL INFORMATION
This stunning home offers an open floor plan, perfect for relaxation and entertaining. The spacious great room flows into an eat-in kitchen with elegant hardwood and tile floors. Enjoy the outdoors on the rear porch. The master suite features a large bedroom, garden tub, attached bathroom, and walk-in closet. Two additional bedrooms and a stylish bathroom provide ample space. Additional amenities include a pool, clubhouse, golf course, and playground. Comfort, sophistication, and entertainment await in this beautiful home!
- Type:
- Single Family
- Sq.Ft.:
- 2,657
- Status:
- Active
- Beds:
- 4
- Lot size:
- 0.29 Acres
- Baths:
- 3.50
- MLS#:
- 21863558
- Subdivision:
- Swan Woods
ADDITIONAL INFORMATION
Proposed Construction-Up to $20k your way limited time incentive! Please ask for details (subject to terms and can change at any time)An amazing one-story floorplan starting with the striking foyer and dining room with coffered ceiling, the “Lakewood” is a beautiful 4-bedroom design with an open kitchen and vaulted great room. From the granite countertops to the built in appliances this kitchen provides ample space and amenities to suit your family’s needs. Just off of the foyer you will find the large primary bedroom and massive walk in closet. The primary bath is attractively equipped with double granite vanities, garden/soaking tub and walk in tiled shower with glass door.
- Type:
- Single Family
- Sq.Ft.:
- 2,336
- Status:
- Active
- Beds:
- 4
- Year built:
- 2021
- Baths:
- 1.75
- MLS#:
- 21863346
- Subdivision:
- Sycamore Square
ADDITIONAL INFORMATION
Charming 4 bedroom, 2 bath home in Sycamore Square subdivision! Featuring an inviting open floor plan, fenced yard, two-car garage, and a convenient storm shelter. The spacious living area flows into the kitchen and breakfast nook. Kitchen highlights include a pantry, island, and laminate flooring. The private primary suite boasts a generous bath and a walk in large closet. Don't miss out on the covered rear porch—perfect for entertaining! Freshly painted and ready to impress—schedule your viewing before it's gone!
$287,900
19900 Redhawk Drive Athens, AL 35611
- Type:
- Single Family
- Sq.Ft.:
- 1,820
- Status:
- Active
- Beds:
- 4
- Lot size:
- 0.19 Acres
- Baths:
- 2.00
- MLS#:
- 21863284
- Subdivision:
- Town Creek Trails
ADDITIONAL INFORMATION
$15K Your Way!!! Whether looking for a home with multi-generational use of just additional space, our most desired floor plan, the 1820 Plan is the perfect home. This home is spacious with high ceilings and an open floor plan that includes formal dining area and eat-in kitchen. The kitchen is equipped with custom wood cabinets, pantry, stainless steel appliances, and granite countertops. The beautiful, isolated owner suite hosts a large walk in closet and glamour bath with separate tub and shower. The isolated 4th Bedroom could be used as an office or bedroom. Covered back porch, full sodded yard. Schedule your private tour today!
Athens Real Estate
The median home value in Athens, AL is $305,000. This is higher than the county median home value of $265,500. The national median home value is $338,100. The average price of homes sold in Athens, AL is $305,000. Approximately 58.67% of Athens homes are owned, compared to 32.88% rented, while 8.45% are vacant. Athens real estate listings include condos, townhomes, and single family homes for sale. Commercial properties are also available. If you see a property you’re interested in, contact a Athens real estate agent to arrange a tour today!
Athens, Alabama has a population of 25,213. Athens is less family-centric than the surrounding county with 26.72% of the households containing married families with children. The county average for households married with children is 35.47%.
The median household income in Athens, Alabama is $52,211. The median household income for the surrounding county is $70,736 compared to the national median of $69,021. The median age of people living in Athens is 41.9 years.
Athens Weather
The average high temperature in July is 90.1 degrees, with an average low temperature in January of 29.6 degrees. The average rainfall is approximately 54.7 inches per year, with 1.5 inches of snow per year.
