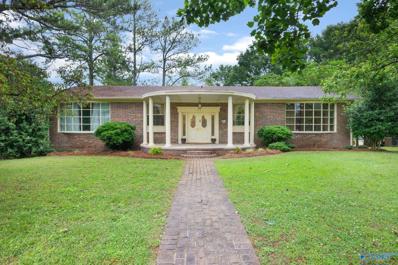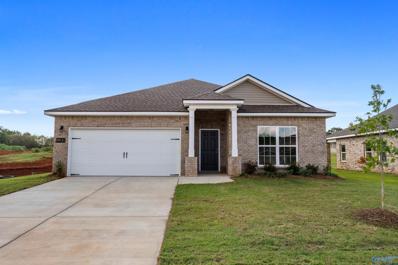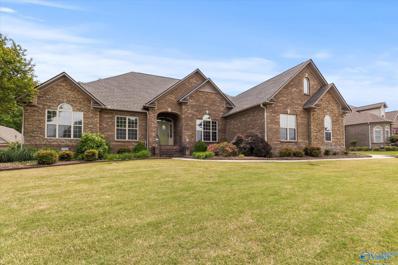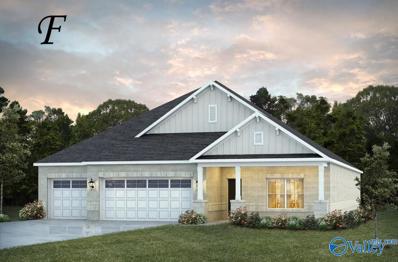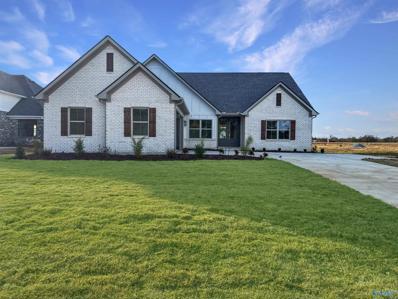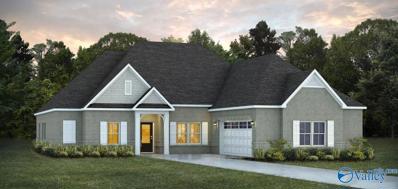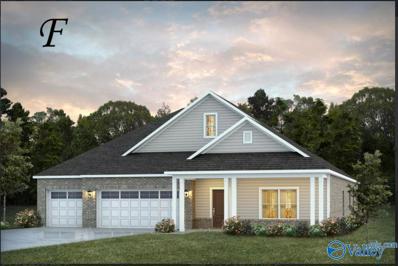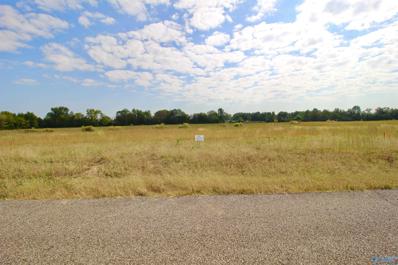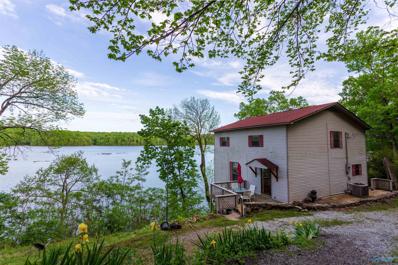Athens AL Homes for Rent
- Type:
- Single Family
- Sq.Ft.:
- 2,508
- Status:
- Active
- Beds:
- 4
- Lot size:
- 0.23 Acres
- Baths:
- 3.00
- MLS#:
- 21862842
- Subdivision:
- Anderson Farm
ADDITIONAL INFORMATION
Move-In Ready December 2024! Limited time offer: rates as low as 4.75% must close by year end (restrictions apply)! Book your appointment today! Discover the stunning Arcadia plan, featuring 2,508 sqft of open concept living. This home includes 4 bedrooms and 3 full baths, with a spacious owner’s suite complete with a tiled shower and walk-in closet. Guests will love the en suite bedroom and bath. Enjoy premium finishes like LVP flooring, quartz countertops, and white cabinets. Located in Athens' premier community, Anderson Farm, future amenities will include a pool, clubhouse, walking trails, and pickleball courts.
- Type:
- Single Family
- Sq.Ft.:
- 3,096
- Status:
- Active
- Beds:
- 3
- Lot size:
- 0.44 Acres
- Year built:
- 1970
- Baths:
- 3.00
- MLS#:
- 21862757
- Subdivision:
- Cloverleaf
ADDITIONAL INFORMATION
From the elegant Front Porch, enter a large Foyer with plush carpet, like "walking on air" in this peaceful, smoke-free, pet-free home with four (10') bow-windows for light & views of this treed, corner lot. The large Living Room adjoins a spacious Flex Room. The Upper-Suite has 2 Walk-In closets, Bath & Water Closet. Add two more Bedrooms & 2nd Bath. Descend the wide stair-case into a huge Family Room with brick fire-place/Craft-Stove & Bookcases adjoining a large Kitchen with long Eating & Prep Bars, copper hood, many cabinets, drawers & closets. Enjoy the Mother-in-Law Suite & 3rd Bath, large Laundry/Exercise room, long workshop, 2-car garage & mudroom. EZ entry to lower floor.
- Type:
- Single Family
- Sq.Ft.:
- 4,573
- Status:
- Active
- Beds:
- 4
- Lot size:
- 10.81 Acres
- Year built:
- 2009
- Baths:
- 3.25
- MLS#:
- 21862726
- Subdivision:
- Metes And Bounds
ADDITIONAL INFORMATION
Lovely 4/5 bedroom home w/ 10.81 acres and a 7200 sq.ft. detached bldg. Completely finished walk-out basement w/living/media room, bedroom and a 3/4 bath.There is a 29x18 bonus room w/ built-ins that could serve as a second master. New paint throughout, new roof, central unit, and floors re-varnished.There are 3/4 bedrooms on the main level and 1 in the basement. Hardwood flooring throughout except tile in the wet areas. The house has approximately 4573 sq. feet of living space and there is 2300 sq.ft. of attic storage area which is accessed by a permanent staircase. Beautiful setting w/nice landscaping. 24x48 tractor shed also on the property. More details under "Documents". REALTOR OWNED
- Type:
- Single Family
- Sq.Ft.:
- 2,174
- Status:
- Active
- Beds:
- 3
- Lot size:
- 0.24 Acres
- Baths:
- 2.00
- MLS#:
- 21862695
- Subdivision:
- Brookhill Cottages
ADDITIONAL INFORMATION
Move-In Ready! The Twain floorplan offers convenient main-floor living with 3 bedrooms, 2 bathrooms, a cozy breakfast nook, and a formal dining room that can easily be converted to a flexible space to suit your needs. The vaulted ceiling in the living room creates an open, airy feel, perfect for relaxing or entertaining. Outside, enjoy a low-maintenance lawn with the included irrigation system. Come check out all Brookhill Cottages has to offer!
- Type:
- Single Family
- Sq.Ft.:
- 1,964
- Status:
- Active
- Beds:
- 4
- Lot size:
- 0.25 Acres
- Baths:
- 3.00
- MLS#:
- 21862363
- Subdivision:
- The Meadows
ADDITIONAL INFORMATION
- The elegant Daphne A is a stunning open-concept ranch-style home featuring abundant natural light and a spacious family room that offers a seamless view into the chef-ready kitchen. The serene primary suite boasts a walk-in closet, creating a private oasis for relaxation. The dining area extends to a covered patio, providing a perfect setting for outdoor entertaining. This thoughtfully designed home combines style and comfort, making it an ideal choice for modern living.
- Type:
- Single Family
- Sq.Ft.:
- 2,614
- Status:
- Active
- Beds:
- 3
- Year built:
- 2003
- Baths:
- 2.50
- MLS#:
- 21862265
- Subdivision:
- Southern Heritage
ADDITIONAL INFORMATION
This stunning, bright, and open-aired three-bedroom, three- bathroom house is a true gem, boasting a full brick exterior that exudes both charm & durability. As you approach the property, you'll immediately notice the meticulous landscaping & gorgeous curb appeal. Step inside to be greeted by an open-concept llivng space. The spacious living room features large windows that invite the outdoors in, creating a seamless connection with nature. The heart of the house, the kitchen, is equipped with appliances, ample counter space, and stylish cabinetry, making it a haven for all meals. Private en suite with 2 additional bedrooms. Sunporch with views of the pool & his/hers shed out back.
$284,900
26673 Kyle Lane Athens, AL 35613
- Type:
- Single Family
- Sq.Ft.:
- 1,620
- Status:
- Active
- Beds:
- 3
- Lot size:
- 0.19 Acres
- Baths:
- 2.00
- MLS#:
- 21862231
- Subdivision:
- Ricketts Farm
ADDITIONAL INFORMATION
Move In Ready! Step into this adorable open-concept home with lots of space! The kitchen features white cabinets, quartz countertops, tile backsplash, pull-down faucet, corner pantry and kitchen island overlooking the family room and dining nook. This home also features 9' ceilings throughout and granite in bathrooms. The Primary Bedroom is isolated & the ensuite features a 5' shower, double vanity & walk in closet. Two additional bedrooms complete this home with a covered patio! This community is close to Madison, Athens, I-65, Buc-ee's, shopping and more!
- Type:
- Single Family
- Sq.Ft.:
- 3,492
- Status:
- Active
- Beds:
- 3
- Year built:
- 2004
- Baths:
- 3.00
- MLS#:
- 21862075
- Subdivision:
- Westgate
ADDITIONAL INFORMATION
Don't miss your chance to view this stunning home in Westgate subdivision! This beautiful residence features three bedrooms, an office, and a versatile bonus space. The well-kept yard and stone accent enhance the home's curb appeal. Large family space will make hosting family events easier than ever! The master bedroom is a true retreat, boasting a trey ceiling and a spacious master bath that won't disappoint. Don't miss this opportunity to own a gorgeous home in a desirable neighborhood! Notes: New upstairs unit in 07/24, New roof in 04/24
$466,199
21090 Lamb Avenue Athens, AL 35613
- Type:
- Single Family
- Sq.Ft.:
- 2,634
- Status:
- Active
- Beds:
- 4
- Lot size:
- 0.23 Acres
- Baths:
- 3.00
- MLS#:
- 21861922
- Subdivision:
- Swan Woods
ADDITIONAL INFORMATION
Proposed Construction-Up to $20k your way limited time incentive! Please ask for details (subject to terms and can change at any time)“St. James” plan is ranked among the angels. The long foyer entrance leads into the stunning kitchen complete with an island and gorgeous granite countertops, the dining space adjacent. The kitchen opens to an extraordinarily great room featuring elegant hardwood flooring and an attractive fireplace alongside vaulted ceilings. The rear covered patio provides ample shade and a peaceful setting. The plan is rounded out exquisitely with a 3-car garage with plenty of storage space or hobby space for easy come and go access.
- Type:
- Single Family
- Sq.Ft.:
- 1,316
- Status:
- Active
- Beds:
- 3
- Lot size:
- 1.29 Acres
- Year built:
- 1960
- Baths:
- 1.00
- MLS#:
- 21861911
- Subdivision:
- River View
ADDITIONAL INFORMATION
Escape to tranquility at this stunning lake house nestled on the shores of the ELK River. Whether you’re seeking a weekend getaway or a permanent residence,: Additional bedrooms provide space for family and friends. Everyone will want to visit your lakeside oasis! Curl up by the fireplace during cooler evenings. It’s the ideal spot to share Stories. Don’t miss out on this opportunity to own a piece of waterfront paradises or enjoy a glass of wine. Waterfront Views: Enjoy breathtaking views of the water from your own backyard. Imagine waking up to the gentle lapping of waves and sipping your morning coffee while watching the sunrise over the river. LOT NO 5 IS BOAT LAUNCH FOR RESIDENTS
- Type:
- Single Family
- Sq.Ft.:
- 1,992
- Status:
- Active
- Beds:
- 3
- Year built:
- 2022
- Baths:
- 2.50
- MLS#:
- 21861899
- Subdivision:
- Marks
ADDITIONAL INFORMATION
Country living just minutes from downtown Athens where you can enjoy shopping, eating, tours and live music. This beautiful brick home built in 2022 is still like brand new!! Offering 3 bedrooms, 2.5 baths, 9' and 10' smooth ceilings, crown molding, recessed lights, LVP flooring, stone fireplace in open living room, granite counters in kitchen and baths. Primary bath has free standing tub and separate tile shower. Cabinets have wood shelving and soft close doors and drawers. Walk in pantry. You will also enjoy a home office and spacious laundry with mud sink. Upgrades include, comfort height toilets w/soft close seats, dishwasher, fence, attic & garage insulation, window shades, sod & trees.
- Type:
- Single Family
- Sq.Ft.:
- 2,675
- Status:
- Active
- Beds:
- 5
- Lot size:
- 0.25 Acres
- Year built:
- 2024
- Baths:
- 3.00
- MLS#:
- 21861898
- Subdivision:
- Watercress
ADDITIONAL INFORMATION
Only five miles from downtown Athens and I-65, this beautiful new construction home wows from start to finish! This single level floor plan boasts five large bedrooms, three bathrooms, and a massive open concept living room, dining room and kitchen. The kitchen highlights ample cabinet storage, quartz countertops, large pantry and a gas range while the dining room boasts chic light fixtures and stunning sliding glass doors to the covered back patio- this will be the spot for entertaining! Check out the primary suite with a vaulted ceiling, separate vanities, a zero entry shower with TWO shower heads, and a large walk-in closet. Don't miss the convenient drop station or the exterior storage!
- Type:
- Single Family
- Sq.Ft.:
- 2,786
- Status:
- Active
- Beds:
- 5
- Lot size:
- 0.44 Acres
- Baths:
- 3.50
- MLS#:
- 21861884
- Subdivision:
- Watercress
ADDITIONAL INFORMATION
This new construction home in Watercress is officially ready for its very first owners! "The Fondren" showcases a client-favorite floor plan that highlights an incredibly spacious layout with jaw-dropping finishes around every corner. The kitchen boasts a large walk-in pantry, quartz counters, stunning cabinetry, and stainless appliances complimented by a beautiful gas range. The spacious primary suite boasts two vanities, a gorgeous tile shower, and a HUGE walk-in closet with easy access to the laundry room! Upstairs you will find two massive bedrooms, a full bathroom, and bonus area! Check out the 3-car garage, front and back covered porches, all less than three miles from downtown Athens!
- Type:
- Single Family
- Sq.Ft.:
- 2,705
- Status:
- Active
- Beds:
- 4
- Lot size:
- 0.28 Acres
- Baths:
- 3.00
- MLS#:
- 21861863
- Subdivision:
- Swan Woods
ADDITIONAL INFORMATION
Proposed Construction-Up to $20k your way limited time incentive! Please ask for details (subject to terms and can change at any time)The “Alexandria” is sure to provide a delightful living experience with its one-story design and easy access and flow from room to room. This Ranch-style home is sure to please! The entry foyer is sophisticated yet open and joins the formal dining room and offers an additional room useful as a study or living room. The open vaulted great room and kitchen with large center granite island is made for entertaining. The unique primary suite offers a large bedroom area, functional primary bath with split granite vanities, garden/soaking tub and tiled shower.
- Type:
- Single Family
- Sq.Ft.:
- 2,402
- Status:
- Active
- Beds:
- 4
- Lot size:
- 0.32 Acres
- Baths:
- 3.50
- MLS#:
- 21861861
- Subdivision:
- Swan Woods
ADDITIONAL INFORMATION
Proposed Construction-Up to $20k your way limited time incentive! Please ask for details (subject to terms and can change at any time)“Shackleford” is fabulously designed with 4 bedrooms and 3.5 baths created for comfortable, spacious living. The focus of the design is the great room with vaulted ceilings and a fireplace, the central hub of the home. Tucked in the back, the large primary bedroom is an assured peaceful retreat. Three additional bedrooms complete this floor plan, all with copious closet space with two full bathrooms. The rear covered patio provides ample shade and a peaceful setting. The heart of the kitchen, the granite island, provides a fantastic space for entertainment and
$458,072
16777 Orleans Drive Athens, AL 35611
- Type:
- Single Family
- Sq.Ft.:
- 3,090
- Status:
- Active
- Beds:
- 5
- Lot size:
- 0.45 Acres
- Baths:
- 3.00
- MLS#:
- 21861818
- Subdivision:
- Covington Cove
ADDITIONAL INFORMATION
Up to $30k limited time incentive! Please ask for details (subject to terms and can change at any time)The “Cunningham” boasts two entrances, one through the garage to the mudroom and one through the large, covered porch to the foyer. The foyer leads directly into the all-in-one kitchen, great room and dining room. The open-concept is a dream for entertaining. The primary retreat off the kitchen features a luxurious primary bathroom and two extensive walk-in closets. With two vanities on either side of the primary bathroom, you will never be fighting for counter space or elbow room. The upstairs flaunts a unique design with a loft, 2 bedrooms and a sweeping bonus room/bedroom.
- Type:
- Land
- Sq.Ft.:
- n/a
- Status:
- Active
- Beds:
- n/a
- Lot size:
- 0.47 Acres
- Baths:
- MLS#:
- 21861605
- Subdivision:
- Red Hill
ADDITIONAL INFORMATION
Enjoy some peace and quiet at your new home in this picturesque country setting with no HOA to tell you what to do! 65x315ft flat cleared building lot available in the country. Electric and water is available at road, with power poles recently installed. Perc test had great results. Survey pins with stakes show all lot lines. Single family homes only. Matson Homes LLC will build for you or bring your own builder. Lots 1,6,7,10,11,12 sold. Lots 2,3,4,5,8,9 still available. Signs with lot numbers and addresses on properties. Thank you for looking!
- Type:
- Single Family
- Sq.Ft.:
- 1,728
- Status:
- Active
- Beds:
- 3
- Lot size:
- 0.42 Acres
- Year built:
- 1970
- Baths:
- 2.50
- MLS#:
- 21861598
- Subdivision:
- Riverview Drive Subdivision
ADDITIONAL INFORMATION
Along the serene banks of the Elk River is this enchanting two-story riverfront abode that epitomizes tranquility and investment potential. Its picturesque panorama captures the river's gentle flow, offering a captivating vista from every vantage point. Ideal for investors seeking lucrative opportunities or individuals yearning for riverside serenity, this residence seamlessly blends modern comfort with natural beauty. 2 LOTS 5 & 6 convey. Roof - 2016 30 yr. asphalt Heat/Air and all ductwork was done in 2008 Water Heater - 2012
- Type:
- Single Family
- Sq.Ft.:
- 1,944
- Status:
- Active
- Beds:
- 3
- Lot size:
- 0.22 Acres
- Baths:
- 2.50
- MLS#:
- 21861501
- Subdivision:
- Laurenwood
ADDITIONAL INFORMATION
Chastain is an 3 bedroom, 2.5 bath with a loft. Exterior features brick with a beautiful craftsman touch with great hardi board accents. Kitchen features all ss appliances, quartz counter tops and a large island that overlooks the great room. Tons of Recessed Lighting. Master is located upstairs along with 2 guest rooms and a loft. Two large linen closets. Features: LVP flooring in kitchen, dining, LR and hallways and carpet in bedrooms. All bathrooms feature quartz counter tops and tile floors. ** This home sits on a corner lot.
$309,958
12554 Buck Road Athens, AL 35613
- Type:
- Single Family
- Sq.Ft.:
- 2,005
- Status:
- Active
- Beds:
- 4
- Lot size:
- 0.23 Acres
- Baths:
- 2.00
- MLS#:
- 21861139
- Subdivision:
- Anderson Farm
ADDITIONAL INFORMATION
Move in ready DECEMBER 2024! *Rates as low as 4.75% must close by year end (restrictions apply). Welcome to your dream home in a charming master-planned community! This 2005 sqft gem boasts 4 beds, 2 baths, and a spacious 2-car garage. The open floor plan seamlessly connects the living, dining, and kitchen areas, creating an ideal space for family gatherings. Enjoy the convenience of a well-appointed kitchen with modern appliances. Retreat to the tranquil master suite with a private bath. Outside, a future pool, clubhouse, splash pad, and pickleball courts promise endless recreation. Don't miss the opportunity to call this your home sweet home!
$252,900
15343 Lapwing Cove Athens, AL 35611
- Type:
- Single Family
- Sq.Ft.:
- 1,503
- Status:
- Active
- Beds:
- 3
- Baths:
- 2.00
- MLS#:
- 21860943
- Subdivision:
- Town Creek Trails
ADDITIONAL INFORMATION
$10K Your Way Plus Closing Cost! Full Brick home located in a neighborhood surrounded by a beautiful tree line with walking trails. Isolated Master Suite with large walk-in closet. Very open floor plan with vaulted ceilings. LVP Floors in Great Room, Dining area, Kitchen and Hallways. Granite countertops in Kitchen and Bathrooms. Located less than a mile from shopping and restaurants. (Pics shown are of a similar home}
- Type:
- Single Family
- Sq.Ft.:
- 3,487
- Status:
- Active
- Beds:
- 5
- Baths:
- 2.50
- MLS#:
- 21860946
- Subdivision:
- Brookhill Cottages
ADDITIONAL INFORMATION
Proposed Construction-The Baldwin floorplan features a main floor primary suite to include double vanities, tile floor, and a walk-in closet. Open concept living room to kitchen with pantry, tile backsplash and granite countertops. Down the hall you will have a half bath & laundry room. Upstairs you will find four additional bedrooms, a very spacious loft and an additional bathroom. Optional items for presales include adding an additional full bathroom upstairs, fireplace, closing in the dining room for an office, guest room and bath instead of a dining room. There are so many options to make this home customized to suit your needs!!
- Type:
- Single Family
- Sq.Ft.:
- 2,752
- Status:
- Active
- Beds:
- 4
- Baths:
- 2.50
- MLS#:
- 21860935
- Subdivision:
- Brookhill Cottages
ADDITIONAL INFORMATION
Proposed Construction-The Fitzgerald floorplan allows for plenty of entertaining area downstairs & a very spacious backyard. Features include open concept kitchen to living room. Option to raise ceilings from 9' to 10' on the first floor and from 8' to 9' on the second floor. Standard amenities include crown molding in the common areas, granite counters in the kitchen and bathrooms. Tile floor in the laundry and bathrooms.
- Type:
- Single Family
- Sq.Ft.:
- 2,484
- Status:
- Active
- Beds:
- 4
- Baths:
- 3.00
- MLS#:
- 21860927
- Subdivision:
- Brookhill Cottages
ADDITIONAL INFORMATION
Proposed Construction-The Hemingway floorplan features main floor living along with 4 bedrooms, 3 full bathrooms, a flex room with an option to enclose or leave as a dining room. Options to vault the family room, kitchen or primary bedroom. An additional bedroom, bathroom and bonus room upstairs is also an option when building.
- Type:
- Single Family
- Sq.Ft.:
- 2,174
- Status:
- Active
- Beds:
- 3
- Baths:
- 2.00
- MLS#:
- 21860915
- Subdivision:
- Brookhill Cottages
ADDITIONAL INFORMATION
Proposed Construction-The Twain Floor plan offers 3 bedrooms, 2 bathrooms and a flex room features 2,174 sq ft. With the option to add an additional bedroom, bathroom and bonus room upstairs, will increase the sq ft up to 3,257. Murphy Homes prides itself in allowing customers to customize their home and there are plenty of options to choose from!
Athens Real Estate
The median home value in Athens, AL is $305,000. This is higher than the county median home value of $265,500. The national median home value is $338,100. The average price of homes sold in Athens, AL is $305,000. Approximately 58.67% of Athens homes are owned, compared to 32.88% rented, while 8.45% are vacant. Athens real estate listings include condos, townhomes, and single family homes for sale. Commercial properties are also available. If you see a property you’re interested in, contact a Athens real estate agent to arrange a tour today!
Athens, Alabama has a population of 25,213. Athens is less family-centric than the surrounding county with 26.72% of the households containing married families with children. The county average for households married with children is 35.47%.
The median household income in Athens, Alabama is $52,211. The median household income for the surrounding county is $70,736 compared to the national median of $69,021. The median age of people living in Athens is 41.9 years.
Athens Weather
The average high temperature in July is 90.1 degrees, with an average low temperature in January of 29.6 degrees. The average rainfall is approximately 54.7 inches per year, with 1.5 inches of snow per year.

