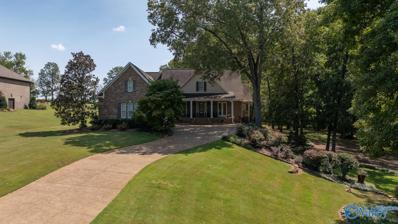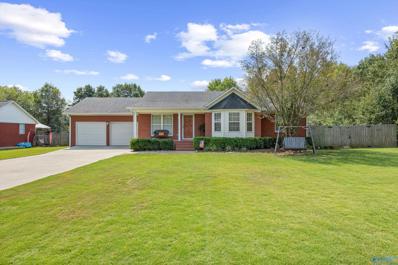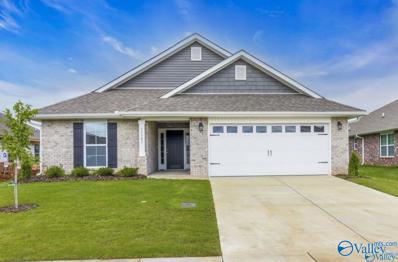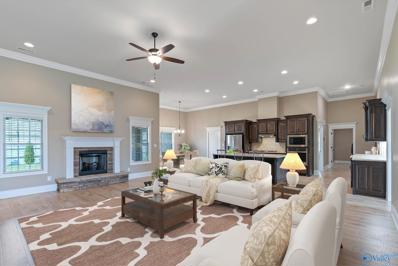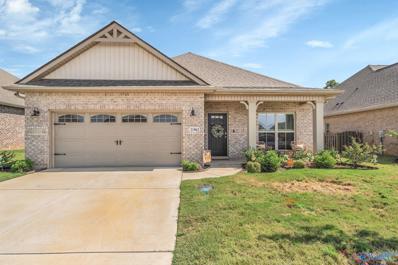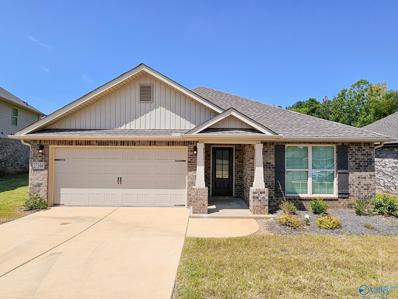Athens AL Homes for Rent
$295,990
24466 Colorado Lane Athens, AL 35611
- Type:
- Single Family
- Sq.Ft.:
- 1,858
- Status:
- Active
- Beds:
- 3
- Lot size:
- 0.37 Acres
- Baths:
- 2.00
- MLS#:
- 21870761
- Subdivision:
- Athens Preserve
ADDITIONAL INFORMATION
Est completion Dec 2024. The TRILLIUM IV I in Athens Preserve community offers a 3BR, 2BA, open and split design. Upgrades added (list attached). Features: double vanity, garden tub, separate shower, and walk-in closet (opens to laundry) in master bath, kitchen island, walk-in pantry, boot bench in mudroom, covered front and rear porch, recessed lighting, ceiling fan in living room and master bedroom, undermount sinks throughout, landscaping with stone edging, gutters, stone address blocks, termite system, and more! Energy Efficient Features: water heater, kitchen appliance package with electric range, vinyl low E-3 windows, and more! Energy Star Partner.
- Type:
- Single Family
- Sq.Ft.:
- 4,956
- Status:
- Active
- Beds:
- 5
- Lot size:
- 1.81 Acres
- Year built:
- 2004
- Baths:
- 3.50
- MLS#:
- 21870755
- Subdivision:
- Brigadoon
ADDITIONAL INFORMATION
Luxurious Southern Living Oxford plan home in the gated Brigadoon community on Wheeler Lake. This 5-bed, 4-bath home sits on nearly 2 acres and features a WALKOUT BASEMENT, granite countertops, custom Welborn cabinets, Andersen windows, and solid core doors. With 10-foot ceilings, new flooring on the main level, 3 fireplaces, and plantation shutters throughout, the home offers elegance and comfort. Enjoy multiple outdoor spaces: a screened porch, covered patio, grilling area, and a wrought fence. With two kitchens, two living spaces, recreation, and bonus rooms, plus abundant storage, this home offers the best in Southern living. You can also enjoy the community pool.
- Type:
- Single Family
- Sq.Ft.:
- 2,974
- Status:
- Active
- Beds:
- 4
- Lot size:
- 0.31 Acres
- Baths:
- 2.50
- MLS#:
- 21870749
- Subdivision:
- Boardwalk
ADDITIONAL INFORMATION
Welcome to this stunning home where modern style meets everyday comfort and convenience. The open-concept design showcases 4 spacious bedrooms, 2.5 bathrooms, and walk-in closets in every room, ensuring ample storage. A flexible living area and an expansive upstairs bonus room add extra versatility, perfect for hosting guests or creating your personal retreat. The kitchen is a true standout, featuring sleek quartz countertops, soft-close cabinets, a gas range, and a large island with seating—ideal for casual meals. Located on a large corner lot, the beautifully landscaped yard and covered patio make outdoor entertaining a breeze. Plus, a $5,000 seller concession — perfect for closing costs.
$299,900
10398 Patty Lane Athens, AL 35611
- Type:
- Single Family
- Sq.Ft.:
- 1,817
- Status:
- Active
- Beds:
- 4
- Lot size:
- 0.4 Acres
- Year built:
- 2003
- Baths:
- 3.00
- MLS#:
- 21870745
- Subdivision:
- Metes And Bounds
ADDITIONAL INFORMATION
Well maintained and recently improved discover this charming 4-bedroom, 3-bathroom home, perfect for those seeking comfort and outdoor fun. Nestled at the end of a dead end road, this property features a large fenced-in backyard, ideal for entertaining or activities. Sip your morning coffee from the comfort of the large covered back porch overlooking the back yard that backs up to a beautiful rural setting. Enjoy an open layout with a seamless flow between the kitchen and the inviting living room. Need extra space? Utilize the bonus room as a home office, playroom, or additional living area. Schedule your private tour and envision your new lifestyle in this beautiful property.
- Type:
- Single Family
- Sq.Ft.:
- 2,251
- Status:
- Active
- Beds:
- 4
- Lot size:
- 0.45 Acres
- Year built:
- 2023
- Baths:
- 3.00
- MLS#:
- 21870716
- Subdivision:
- Newby Chapel
ADDITIONAL INFORMATION
Only five miles from the buzzing shops and restaurants on The Square in downtown Athens, this immaculately-kept, like-new home is ready for you to make yours! Situated on a massive homesite on a quiet road, this gorgeous home showcases an open concept layout with incredible features around every corner. The great room is accented with a gas-log fireplace while the kitchen boasts stunning granite countertops, timeless cabinetry, and easy access to the laundry room & drop station. The spacious primary suite highlights two walk-in closets, two vanities, a wowing tile shower and a relaxing tub. Check out the jaw-dropping porch that backs up to a beautiful tree line. Only one year old and no HOA!
- Type:
- Townhouse
- Sq.Ft.:
- 1,414
- Status:
- Active
- Beds:
- 2
- Lot size:
- 0.09 Acres
- Year built:
- 2009
- Baths:
- 2.00
- MLS#:
- 21870670
- Subdivision:
- New Haven
ADDITIONAL INFORMATION
Spectacular, main floor living at its best. Airy, open floor plan. High ceilings. Ample storage. Bright living room w/ gas fireplace. Spacious, gourmet kitchen w/ upgraded maple cabinets & stainless appliances. Primary bedroom boasts large en suite bath, with walk-in shower & closet. Spacious second bedroom has walk-in closet. Freshly painted, top to bottom, in a lovely creamy white designer shade. Sink in the sunsets from your private backyard, overlooking an open pasture. Enjoy sunrises from your front farmer’s porch. Host your family gatherings in the nearby Club House. LOW HOA fee of $30 monthly covers lawn cutting & Club House. Convenient garage access to your kitchen! 3D Virtual Tour!
$267,394
27496 Mckenna Drive Athens, AL 35613
- Type:
- Single Family
- Sq.Ft.:
- 1,470
- Status:
- Active
- Beds:
- 3
- Lot size:
- 0.17 Acres
- Baths:
- 2.00
- MLS#:
- 21870658
- Subdivision:
- Mallard Landing
ADDITIONAL INFORMATION
*****UPDATED PICTURES***** The Ashville C floor plan is a stunning design that maximizes natural light throughout the home. It seamlessly blends an open floor plan with just the right amount of separation between the primary suite and secondary bedrooms for privacy and comfort.
$277,900
19866 Redhawk Drive Athens, AL 35611
- Type:
- Single Family
- Sq.Ft.:
- 1,635
- Status:
- Active
- Beds:
- 4
- Lot size:
- 0.19 Acres
- Year built:
- 2024
- Baths:
- 2.00
- MLS#:
- 21870607
- Subdivision:
- Town Creek Trails
ADDITIONAL INFORMATION
$15K YOUR WAY!! Plus, paid closing costs. A spacious and inviting home that offers both comfort and functionality. With four bedrooms, two bathrooms, and a two-car garage, this home provides ample space for families or individuals looking for a versatile and well-designed living space. As you enter the home, you are greeted by a foyer that leads you into the main living area. The open-concept design seamlessly connects the kitchen, dining area, and living room, creating a spacious and airy atmosphere. The kitchen features modern appliances, ample cabinet space, and a center island, making it a practical and stylish space for cooking and entertaining.
- Type:
- Single Family
- Sq.Ft.:
- 2,914
- Status:
- Active
- Beds:
- 4
- Lot size:
- 0.15 Acres
- Baths:
- 3.50
- MLS#:
- 21870588
- Subdivision:
- Boardwalk
ADDITIONAL INFORMATION
MOVE IN READY!! Rates as low as 4.49% FHA & 5.25% conventional while funds last!! -The Chamberlain- Featuring a large open living space utilizing the lifestyle triangle. This plan comes with ample space for any type of entertainment! Designer kitchen is equipped with gas stove, SS appliances, granite countertops, tile backsplash and a large kitchen island with bar seating. Formal living room on main level with large bonus room on 2nd level! Master bedroom is secluded on 1st level with ensuite master bath with a large walk in closet. Half bath located in living room area on 1st level. 3 bedrooms and 2 full baths located on 2nd level. Builder pays up to 3500 in CC w/ Silverton MTG.
- Type:
- Single Family
- Sq.Ft.:
- 3,104
- Status:
- Active
- Beds:
- 4
- Lot size:
- 0.32 Acres
- Year built:
- 2021
- Baths:
- 3.00
- MLS#:
- 21870476
- Subdivision:
- Legacy Grove
ADDITIONAL INFORMATION
Discover this beautifully maintained one-level home in a prime location within a sought after neighborhood, perfect for family living and entertaining. With an open layout, custom cabinets, coffered ceilings, and a spacious bonus room, this home offers modern elegance throughout with high end finishes. The gourmet kitchen features an extra large island and walk-in pantry. The private, large, primary suite boasts a glamorous bathroom, while a cozy fireplace in the living room, and fenced flat yard complete the package. Enjoy a neighborhood pool & clubhouse, and easy access to Redstone Arsenal, Decatur, and Madison, and the airport – an ideal blend of comfort and convenience!
$457,000
703 Norton Drive Athens, AL 35613
- Type:
- Single Family
- Sq.Ft.:
- 3,657
- Status:
- Active
- Beds:
- 4
- Lot size:
- 0.76 Acres
- Year built:
- 1973
- Baths:
- 3.50
- MLS#:
- 21870416
- Subdivision:
- Metes And Bounds
ADDITIONAL INFORMATION
This house offers a spacious 3,651 square feet of living space, this residence has four bedrooms and four bathrooms, catering to large families or hosting guests with ease. The heart of the home is undoubtedly the expansive kitchen, designed with both the culinary enthusiast and the sociable host in mind. There are many multipurpose rooms, the sunroom that offers plenty of natural sunlight, an office, bar & powder bath all in the kitchen area & a second living room. New roof in 2024, hardwood floors in den in 2022 & LVP in the downstairs bedrooms in 2020.
- Type:
- Single Family
- Sq.Ft.:
- 2,377
- Status:
- Active
- Beds:
- 4
- Lot size:
- 0.22 Acres
- Year built:
- 2022
- Baths:
- 3.00
- MLS#:
- 21870284
- Subdivision:
- The Links At Canebrake
ADDITIONAL INFORMATION
Situated on a large lot, this home is in exemplary condition & LOADED w/ exquisite custom design & detail thru-out, including decorative ceilings, elegant fixtures, crown molding, LVP & ceramic tile floors, granite, custom cabinetry, stainless steel appliances & more. Home features an OPEN FLOOR PLAN, gourmet kitchen w/ tons of cabinetry, counter space & large working ISLAND, FORMAL DINING ROOM, family room w/ gas log FIREPLACE, ISOLATED 4th bedroom is perfect for a GUEST RETREAT/IN-LAW SUITE, Master bedroom opens to beautiful glamour bath & home offers a PRIVACY FENCED backyard, perfect for entertaining! Conveniently located to shopping, dining & the interstate!
- Type:
- Single Family
- Sq.Ft.:
- 2,117
- Status:
- Active
- Beds:
- 4
- Lot size:
- 0.2 Acres
- Year built:
- 2022
- Baths:
- 3.00
- MLS#:
- 21870261
- Subdivision:
- Natures Cove West
ADDITIONAL INFORMATION
Why wait to build when you can own this better than new 4 bed, 3 full bath home in coveted Nature’s Cove? Enjoy hardwood floors, an open floor plan, gas logs, and a gourmet kitchen with a gas range. The fenced backyard and covered patio are perfect for entertaining, and the full home security system provides peace of mind. Located in a sought-after neighborhood, this home won’t last long. Schedule your showing today!
$369,999
26567 Kyle Lane Athens, AL 35613
- Type:
- Single Family
- Sq.Ft.:
- 2,729
- Status:
- Active
- Beds:
- 4
- Lot size:
- 0.19 Acres
- Baths:
- 3.50
- MLS#:
- 21870235
- Subdivision:
- Ricketts Farm
ADDITIONAL INFORMATION
LOW ASSUMABLE LOAN, LOW INTEREST RATE !!Welcome to this Beautifully maintained 2-story home nestled in a peaceful neighborhood. Ricketts Farms in Athens! This spacious 4-bedroom, 4-bathroom residence offers the perfect blend of comfort and style. The bright and open kitchen features ample counter space, modern appliances, and flows seamlessly into the family room showcasing a Stunning stone fireplace perfect for cozy evenings. Master suite is located on the first floor. You’ll find three more bedrooms and spacious bonus, providing plenty of space for family or guests, upstairs. Conveniently located near top-rated schools and shopping. Privacy Fenced! Come visit today! A must see!
$289,900
25813 Copeland Road Athens, AL 35613
- Type:
- Single Family
- Sq.Ft.:
- 1,800
- Status:
- Active
- Beds:
- 3
- Lot size:
- 0.63 Acres
- Year built:
- 2002
- Baths:
- 2.00
- MLS#:
- 21870065
- Subdivision:
- Metes And Bounds
ADDITIONAL INFORMATION
Step inside and you'll find a warm and inviting home that offers a 3 bedrooms, 2 bathroom and boasts a comfortable living space featuring a thoughfully designed open concept, with a large living room perfect for gatherings and relaxation. The kitchen offers plenty of couter space, while the adjacent dining area is perfect for meals. Unfinished basement space available in garage is ready for your custom touch. The property features a secure tornado shelter for peace of mind during stormy weather. Outside, you'll enjoy a sizable lot, perfect for outdoor activities. This home is a perfect blend of safety, space, and potential, just waiting for you to make it your own.
- Type:
- Single Family
- Sq.Ft.:
- 2,502
- Status:
- Active
- Beds:
- 5
- Lot size:
- 0.24 Acres
- Baths:
- 2.75
- MLS#:
- 21870056
- Subdivision:
- Summit Lakes
ADDITIONAL INFORMATION
Escape to your own private oasis in the heart of Athen's Summit Lakes! This stunning 5-bedroom Conifer boasts a versatile flex room perfect for a home office, cozy den, or a personal fitness studio. Imagine evenings spent entertaining in the open-concept living area, where the family room seamlessly flows into the dining room and gourmet kitchen. Upstairs, five spacious bedrooms offer breathtaking views and a peaceful retreat. Unwind on the inviting back patio, perfect for morning coffee, summer barbecues, and creating lasting memories. Welcome to a life of comfort and convenience in this sought-after neighborhood.
$289,900
15351 Lapwing Cove Athens, AL 35611
- Type:
- Single Family
- Sq.Ft.:
- 2,025
- Status:
- Active
- Beds:
- 4
- Lot size:
- 0.18 Acres
- Baths:
- 2.50
- MLS#:
- 21870023
- Subdivision:
- Town Creek Trails
ADDITIONAL INFORMATION
$15k YOUR WAY!!! Come tour this well designed 2 story floor plan that offers an owner suite on the first level and 3 additional bedrooms plus a loft on the second level. Laundry room is conveniently located on the 2nd level of the home This home has a modern open floor plan concept that is perfect for gathering with friends and family. If you are a nature lover or someone who enjoys cardio, then you would love walking trail throughout the community. Conveniently located near shopping, restaurants, school and easy access to highway. Pics are of a similar model
$320,000
12480 Delia Lane Athens, AL 35613
- Type:
- Single Family
- Sq.Ft.:
- 2,106
- Status:
- Active
- Beds:
- 4
- Lot size:
- 0.2 Acres
- Year built:
- 2024
- Baths:
- 2.00
- MLS#:
- 21869994
- Subdivision:
- Town Mill
ADDITIONAL INFORMATION
* The new Charle II plan in Town Mill with quick access to I-65, I-565, Hwy 72, Mazda Toyota Manufacturing, Amazon Fulfillment Center, Redstone Arsenal and Downtown Huntsville! The living room, kitchen and café are situated among a convenient open floorplan that offers seamless transition between spaces on a single level. A versatile flex space can be used as a bonus room for the kids or a home office. USDA eligible. Photos of a similar model. Finishes may vary.
$329,900
1916 Elkton Street Athens, AL 35614
- Type:
- Single Family
- Sq.Ft.:
- 2,577
- Status:
- Active
- Beds:
- 4
- Lot size:
- 1.5 Acres
- Year built:
- 1965
- Baths:
- 1.75
- MLS#:
- 21869858
- Subdivision:
- Metes And Bounds
ADDITIONAL INFORMATION
Beautiful white brick home w/tin roof situated on appx 1.5 acres in the City Limits. Main home offers 4 BR, 2 Baths, LR/DR, Kit, Family Room, Sunroom, and Laundry. Wood floors, tile, plus new carpet in bedrooms. Kitchen has moveable island, lots of counter space. Family room offers a wall of built-ins and a fireplace. Doors leading out to patios from Master, Family, & Sunroom. Nice LONG front porch. There is small house that needs inside work, could be a mancave or apartment. Also offers a nice size storage building, plus an additional one. These 2 building are enclosed by chain link fence. So much room indoors and outdoors for entertaining and enjoying each day! Close to town, Hwy 31 & I65
$295,000
17346 Wells Road Athens, AL 35613
- Type:
- Single Family
- Sq.Ft.:
- 1,842
- Status:
- Active
- Beds:
- 3
- Lot size:
- 0.86 Acres
- Year built:
- 1995
- Baths:
- 2.00
- MLS#:
- 21869854
- Subdivision:
- Metes And Bounds
ADDITIONAL INFORMATION
Are you in search of the ideal starter home? Your search ends here! Enter into a welcoming foyer that leads to a spacious living room, perfect for hosting a lively football watch party. The eat-in kitchen will simplify holiday preparations with its abundance of counterspace. Boasting three bedrooms and a spacious mudroom, this home is sure to exceed your expectations! Don't miss the opportunity to make it yours!
- Type:
- Land
- Sq.Ft.:
- n/a
- Status:
- Active
- Beds:
- n/a
- Lot size:
- 18 Acres
- Baths:
- MLS#:
- 21869855
- Subdivision:
- Metes And Bounds
ADDITIONAL INFORMATION
+/- 18 acres just outside Athens City limits. Minutes to the downtown square and I65 providing easy access to all of North Alabama. Lots of road frontage. Looking to have your own farm or build your dream home? Look no further. Also great location for future development. Land only. Structures to be divided into separate tract. Drawings approximate. Call today!
- Type:
- Single Family
- Sq.Ft.:
- 2,398
- Status:
- Active
- Beds:
- 4
- Lot size:
- 0.26 Acres
- Year built:
- 2023
- Baths:
- 3.00
- MLS#:
- 21869798
- Subdivision:
- Whispering Pines
ADDITIONAL INFORMATION
Situated on a large lot, this gorgeous WINTER HOME is in exemplary condition & LOADED w/ exquisite detail thru-out: Soaring/decorative ceilings, extensive crown molding, built in's elegant fixtures, LVP & ceramic flooring, custom cabinetry, b-splash, granite, stainless app's & more. DRAMATIC ENTRY leads you to an OPEN FLOOR PLAN, family room w/ stone stacked gas log FIREPLACE, kitchen w/ large ISLAND, FORMAL DINING, ISOLATED master on MAIN LEVEL & 2nd bedroom also on 1st floor can be used as GUEST RETREAT/IN-LAW SUITE. Home offers a drop zone & large laundry room. Balcony overlooks main living. PRIVACY FENCED yard & SMART HOME FEATURES: THERMOSTAT, GARAGE, DISHWASHER & OVEN!
$589,500
16798 Colton Lane Athens, AL 35613
- Type:
- Single Family
- Sq.Ft.:
- 2,870
- Status:
- Active
- Beds:
- 4
- Lot size:
- 0.43 Acres
- Baths:
- 3.00
- MLS#:
- 21869786
- Subdivision:
- Henderson Estates
ADDITIONAL INFORMATION
Only 2 Years Old-LARGE CORNER LOT w/Side Entry 3 CAR Garage. OPEN FLOOR PLAN. Features Incl: Large Rocking Chair Front Porch w/8 FT Double Entry Doors, STUDY w/ BARN DOOR, Great Room w/2 Story Vaulted Ceiling, & Gas Log Stone FIREPLACE w/SHIPLAP above. Awesome Kitchen w/Large ISLAND, QUARTZ Counters, GAS COOKTOP, Tiled Backsplash & Hidden Walk In Pantry. Primary Bedroom W/2 Closets, Spa Bath with HUGE WALK IN TILED SHOWER and FREESTANDING Soaking Tub. 2nd BR Down w/Full bath. 2 BR's Up PLUS BONUS ROOM & Full Bath. SCREENED IN BACK PORCH & LARGE PATIO OVERLOOKING LARGE PRIVACY FENCED BACKYARD Convenient to I-65, Huntsville, Madison & Athens. Athens City Schools! Community Pool is Planned!
$299,900
27344 Mckenna Drive Athens, AL 35613
- Type:
- Single Family
- Sq.Ft.:
- 1,964
- Status:
- Active
- Beds:
- 4
- Lot size:
- 0.27 Acres
- Baths:
- 2.50
- MLS#:
- 21869767
- Subdivision:
- Mallard Landing
ADDITIONAL INFORMATION
Practically Brand New, 4 bedroom, 2 1/2 bath home in Mallard Landing. This home was custom built with all the upgrades that you could want. Features large foyer entrance, open floor plan concept into the spacious living/kitchen/dining area. Kitchen features stainless steel appliances, large island, pantry and granite counter tops. Isolated Primary bedroom with plenty of space, soaker tub, tile shower, dual vanity and walk in closet. Addtional bedrooms are large with oversized walk in closets. You will enjoy the large fenced in backyard perfect for entertaining. This home is priced to sell and is a must see, call today for more info.
$224,900
1506 Coffman Drive Athens, AL 35611
- Type:
- Single Family
- Sq.Ft.:
- 1,860
- Status:
- Active
- Beds:
- 3
- Year built:
- 1979
- Baths:
- 2.00
- MLS#:
- 21869707
- Subdivision:
- Sue Haven
ADDITIONAL INFORMATION
Full brick home nestled on a beautiful lot. This home offers 3 bedrooms, 2 full baths, spacious living room & office/dining area, keeping/family room off the kitchen features a brick backdrop w/gas log fireplace flanked with built-in shelfing. Kitchen comes with abundance of cabinetry, stainless fridge, stove and dishwasher to convey, large laundry room. Nice outdoor area w/gazebo and chain linked fence with a beautiful tree perfect for a swing.
Athens Real Estate
The median home value in Athens, AL is $305,000. This is higher than the county median home value of $265,500. The national median home value is $338,100. The average price of homes sold in Athens, AL is $305,000. Approximately 58.67% of Athens homes are owned, compared to 32.88% rented, while 8.45% are vacant. Athens real estate listings include condos, townhomes, and single family homes for sale. Commercial properties are also available. If you see a property you’re interested in, contact a Athens real estate agent to arrange a tour today!
Athens, Alabama has a population of 25,213. Athens is less family-centric than the surrounding county with 26.72% of the households containing married families with children. The county average for households married with children is 35.47%.
The median household income in Athens, Alabama is $52,211. The median household income for the surrounding county is $70,736 compared to the national median of $69,021. The median age of people living in Athens is 41.9 years.
Athens Weather
The average high temperature in July is 90.1 degrees, with an average low temperature in January of 29.6 degrees. The average rainfall is approximately 54.7 inches per year, with 1.5 inches of snow per year.

