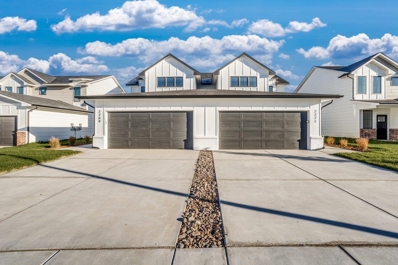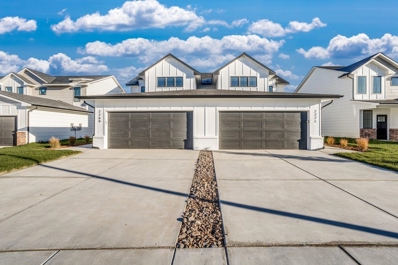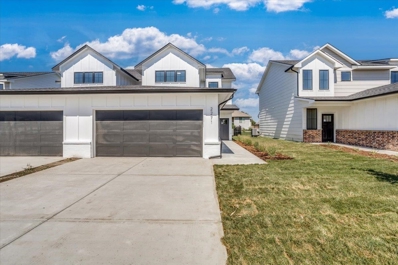Wichita KS Multi Family for Sale
- Type:
- Cluster
- Sq.Ft.:
- n/a
- Status:
- Active
- Beds:
- n/a
- Lot size:
- 0.21 Acres
- Year built:
- 2024
- Baths:
- MLS#:
- 647626
ADDITIONAL INFORMATION
**MODELS OPEN FRI-SAT-SUN 1-5 PM** NEW CONSTRUCTION LOW MAINTENANCE TOWNHOMES located at 21st St and 159th, in Andover Schools, Sedgwick County, NO SPECIALS and Lawn Maintenance Included in HOA Dues! Purchase the building as an investment property, or live in one side and rent the other! The Maggie two-story unit features 4-Bedrooms, 3 Bathrooms, a 2-Car Garage, patio and fenced yard per unit, 8 bedrooms and 6 bathrooms per building. These brand new Townhomes feature an open welcome entry, Open Concept Great Room with large Kitchen Island, Quartz Countertops, Walk-in Pantry, Electric Fireplace focal wall in living room, Office/Flex Bedroom on Main level, three Upstairs Bedrooms, two with large walk-in closets, and On-Suite Primary bathroom, main level patio and fenced yard. The kitchen features a stainless appliance package including a slide in electric range, dishwasher, micro-hood, andQuartz Countertops. Choose from the available "Maggie, Chuck or Stapleton" floor plan options, all uniquely designed in a contemporary and neutral design scheme. No special taxes; Annual General Taxes can be estimated at 1.45% of county assessed value. HOA dues include lawn mowing, irrigation, sprinkler & well maintenance and commons area maintenance and are estimated at $100/month per unit. Estimated completion/move-in dates of September 2024-Spring/Summer 2025. Individual Units may also be purchased and are listed separately.
- Type:
- Cluster
- Sq.Ft.:
- n/a
- Status:
- Active
- Beds:
- n/a
- Lot size:
- 0.21 Acres
- Year built:
- 2024
- Baths:
- MLS#:
- 647624
ADDITIONAL INFORMATION
**MODELS OPEN FRI-SAT-SUN 1-5 PM** NEW CONSTRUCTION LOW MAINTENANCE TOWNHOMES located at 21st St and 159th, in Andover Schools, Sedgwick County, NO SPECIALS and Lawn Maintenance Included in HOA Dues! Purchase the building as an investment property, or live in one side and rent the other! The Maggie two-story unit features 4-Bedrooms, 3 Bathrooms, a 2-Car Garage, patio and fenced yard per unit, 8 bedrooms and 6 bathrooms per building. These brand new Townhomes feature an open welcome entry, Open Concept Great Room with large Kitchen Island, Quartz Countertops, Walk-in Pantry, Electric Fireplace focal wall in living room, Office/Flex Bedroom on Main level, three Upstairs Bedrooms, two with large walk-in closets, and On-Suite Primary bathroom, main level patio and fenced yard. The kitchen features a stainless appliance package including a slide in electric range, dishwasher, micro-hood, andQuartz Countertops. Choose from the available "Maggie, Chuck or Stapleton" floor plan options, all uniquely designed in a contemporary and neutral design scheme. No special taxes; Annual General Taxes can be estimated at 1.45% of county assessed value. HOA dues include lawn mowing, irrigation, sprinkler & well maintenance and commons area maintenance and are estimated at $100/month per unit. Estimated completion/move-in dates of September 2024-Spring/Summer 2025. Individual Units may also be purchased and are listed separately.
- Type:
- Cluster
- Sq.Ft.:
- n/a
- Status:
- Active
- Beds:
- n/a
- Lot size:
- 0.43 Acres
- Year built:
- 2024
- Baths:
- MLS#:
- 645807
ADDITIONAL INFORMATION
NEW CONSTRUCTION LOW MAINTENANCE TOWNHOMES located at 21st St and 159th, in Andover Schools, Sedgwick County, NO SPECIALS and Lawn Maintenance Included in HOA Dues! Purchase the building as an investment property, or live in one side and rent the other! The Chuck one-story with finished basement features 5-Bedrooms, 3 Bathrooms, a 2-Car Garage, patio and fenced yard per unit, 10 bedrooms and 6 bathrooms per building. These brand new Townhomes feature an open welcome entry, Open Concept Great Room with large Kitchen Island, Quartz Countertops, Walk-in Pantry, Electric Fireplace focal wall in living room, Office/Flex Bedroom on Main level, three Upstairs Bedrooms, two with large walk-in closets, and On-Suite Primary bathroom, main level patio and fenced yard. The kitchen features a stainless appliance package including a slide in electric range, dishwasher, micro-hood, and Quartz Countertops. Choose from the available "Maggie, Chuck or Stapleton" floor plan options, all uniquely designed in a contemporary and neutral design scheme. No special taxes; Annual General Taxes can be estimated at 1.45% of county assessed value. HOA dues include lawn mowing, irrigation, sprinkler & well maintenance and commons area maintenance and are estimated at $100/month per unit. Estimated completion/move-in dates of September 2024-Spring/Summer 2025. Individual Units may also be purchased and are listed separately..
- Type:
- Cluster
- Sq.Ft.:
- n/a
- Status:
- Active
- Beds:
- n/a
- Lot size:
- 0.21 Acres
- Year built:
- 2024
- Baths:
- MLS#:
- 645804
ADDITIONAL INFORMATION
**MODELS OPEN FRI-SAT-SUN 1-5 PM** NEW CONSTRUCTION LOW MAINTENANCE TOWNHOMES located at 21st St and 159th, in Andover Schools, Sedgwick County, NO SPECIALS and Lawn Maintenance Included in HOA Dues! Purchase the building as an investment property, or live in one side and rent the other! The Maggie two-story unit features 4-Bedrooms, 3 Bathrooms, a 2-Car Garage, patio and fenced yard per unit, 8 bedrooms and 6 bathrooms per building. These brand new Townhomes feature an open welcome entry, Open Concept Great Room with large Kitchen Island, Quartz Countertops, Walk-in Pantry, Electric Fireplace focal wall in living room, Office/Flex Bedroom on Main level, three Upstairs Bedrooms, two with large walk-in closets, and On-Suite Primary bathroom, main level patio and fenced yard. The kitchen features a stainless appliance package including a slide in electric range, dishwasher, micro-hood, andQuartz Countertops. Choose from the available "Maggie, Chuck or Stapleton" floor plan options, all uniquely designed in a contemporary and neutral design scheme. No special taxes; Annual General Taxes can be estimated at 1.45% of county assessed value. HOA dues include lawn mowing, irrigation, sprinkler & well maintenance and commons area maintenance and are estimated at $100/month per unit. Estimated completion/move-in dates of September 2024-Spring/Summer 2025. Individual Units may also be purchased and are listed separately.
Andrea D. Conner, License 237733, Xome Inc., License 2173, [email protected], 844-400-XOME (9663), 750 Highway 121 Bypass, Ste 100, Lewisville, TX 75067

Listings courtesy of South Central Kansas MLS as distributed by MLS GRID. Based on information submitted to the MLS GRID as of {{last updated}}. All data is obtained from various sources and may not have been verified by broker or MLS GRID. Supplied Open House Information is subject to change without notice. All information should be independently reviewed and verified for accuracy. Properties may or may not be listed by the office/agent presenting the information. Properties displayed may be listed or sold by various participants in the MLS. Information being provided is for consumers' personal, non-commercial use and may not be used for any purpose other than to identify prospective properties consumers may be interested in purchasing. This information is not verified for authenticity or accuracy, is not guaranteed and may not reflect all real estate activity in the market. © 1993 -2025 South Central Kansas Multiple Listing Service, Inc. All rights reserved
Wichita Real Estate
The median home value in Wichita, KS is $172,400. This is lower than the county median home value of $198,500. The national median home value is $338,100. The average price of homes sold in Wichita, KS is $172,400. Approximately 51.69% of Wichita homes are owned, compared to 37.67% rented, while 10.64% are vacant. Wichita real estate listings include condos, townhomes, and single family homes for sale. Commercial properties are also available. If you see a property you’re interested in, contact a Wichita real estate agent to arrange a tour today!
Wichita, Kansas 67228 has a population of 394,574. Wichita 67228 is more family-centric than the surrounding county with 31.82% of the households containing married families with children. The county average for households married with children is 30.6%.
The median household income in Wichita, Kansas 67228 is $56,374. The median household income for the surrounding county is $60,593 compared to the national median of $69,021. The median age of people living in Wichita 67228 is 35.4 years.
Wichita Weather
The average high temperature in July is 91.7 degrees, with an average low temperature in January of 21.7 degrees. The average rainfall is approximately 33.9 inches per year, with 12.7 inches of snow per year.



