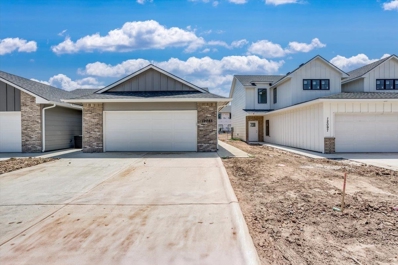Wichita KS Multi Family for Sale
- Type:
- Cluster
- Sq.Ft.:
- n/a
- Status:
- Active
- Beds:
- n/a
- Lot size:
- 0.2 Acres
- Year built:
- 2024
- Baths:
- MLS#:
- 646506
ADDITIONAL INFORMATION
Located in desirable Fox Creek Addition in Maize. Check out The Maxwell Plan by Craig Sharp featuring 4 bedrooms, 2 baths and 2 car garage. You will love the contemporary finishes that is sure to please. Warner Oak floor planks throughout. Frost White Quartz counter tops in kitchen and bath. Natural Cream interior paint with white trim. Please see the Design Boards in the document section of the MLS. Building should be completed August/September 2024.
- Type:
- Cluster
- Sq.Ft.:
- n/a
- Status:
- Active
- Beds:
- n/a
- Lot size:
- 0.18 Acres
- Year built:
- 2024
- Baths:
- MLS#:
- 644420
ADDITIONAL INFORMATION
Come check out the "Holly" Floor plan that features 3 bedrooms, 2 bathrooms in desirable Fox Creek subdivision in Maize. You will love the neutral interior finish of this home. Natural Cream walls, Accent cabinet on center Island, Frost White quartz countertops, white cabinetry and stainless appliance finish out the kitchen. Beautiful Honey Maple luxury vinyl floor planks for easy care and maintenance. Sod, sprinkler and fence included in the price. General taxes have not been assessed and specials are estimated. HOA is estimated to be at $210/month.
Andrea D. Conner, License 237733, Xome Inc., License 2173, [email protected], 844-400-XOME (9663), 750 Highway 121 Bypass, Ste 100, Lewisville, TX 75067

Listings courtesy of South Central Kansas MLS as distributed by MLS GRID. Based on information submitted to the MLS GRID as of {{last updated}}. All data is obtained from various sources and may not have been verified by broker or MLS GRID. Supplied Open House Information is subject to change without notice. All information should be independently reviewed and verified for accuracy. Properties may or may not be listed by the office/agent presenting the information. Properties displayed may be listed or sold by various participants in the MLS. Information being provided is for consumers' personal, non-commercial use and may not be used for any purpose other than to identify prospective properties consumers may be interested in purchasing. This information is not verified for authenticity or accuracy, is not guaranteed and may not reflect all real estate activity in the market. © 1993 -2025 South Central Kansas Multiple Listing Service, Inc. All rights reserved
Wichita Real Estate
The median home value in Wichita, KS is $172,400. This is lower than the county median home value of $198,500. The national median home value is $338,100. The average price of homes sold in Wichita, KS is $172,400. Approximately 51.69% of Wichita homes are owned, compared to 37.67% rented, while 10.64% are vacant. Wichita real estate listings include condos, townhomes, and single family homes for sale. Commercial properties are also available. If you see a property you’re interested in, contact a Wichita real estate agent to arrange a tour today!
Wichita, Kansas 67223 has a population of 394,574. Wichita 67223 is more family-centric than the surrounding county with 31.82% of the households containing married families with children. The county average for households married with children is 30.6%.
The median household income in Wichita, Kansas 67223 is $56,374. The median household income for the surrounding county is $60,593 compared to the national median of $69,021. The median age of people living in Wichita 67223 is 35.4 years.
Wichita Weather
The average high temperature in July is 91.7 degrees, with an average low temperature in January of 21.7 degrees. The average rainfall is approximately 33.9 inches per year, with 12.7 inches of snow per year.

