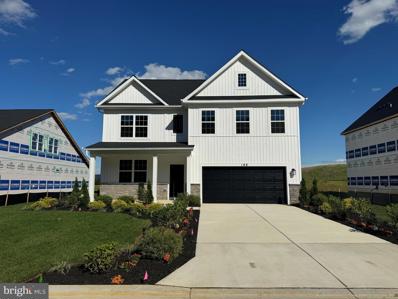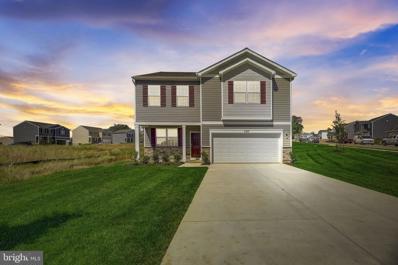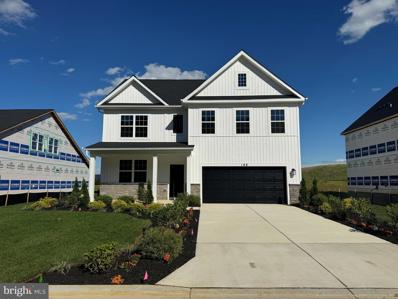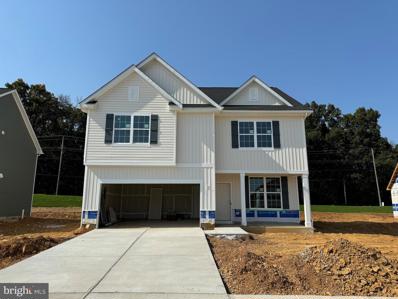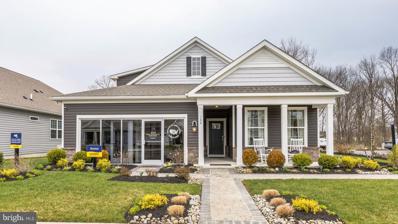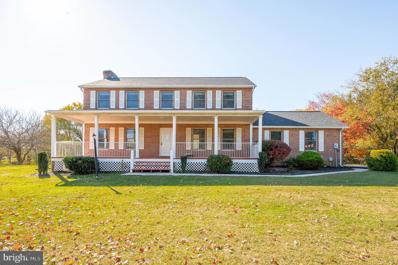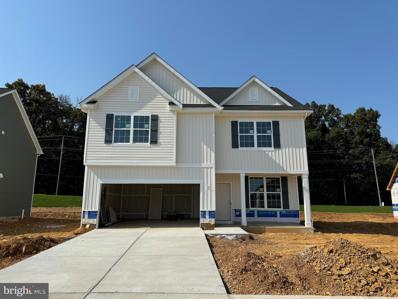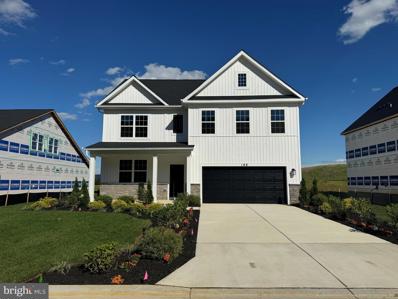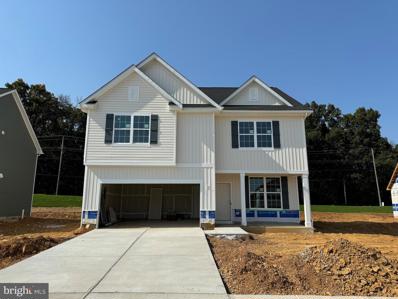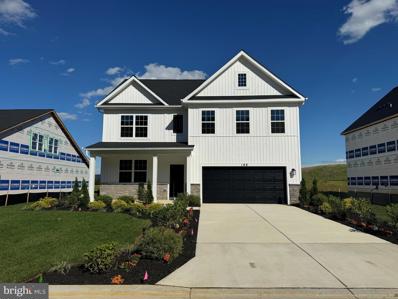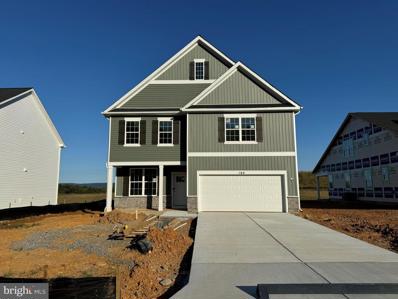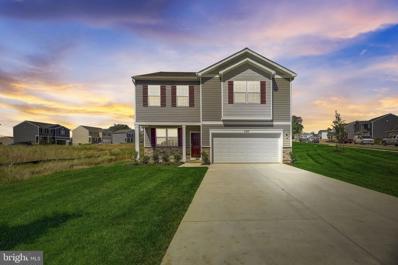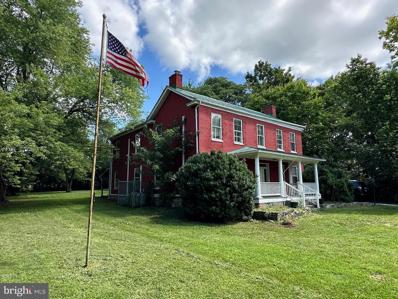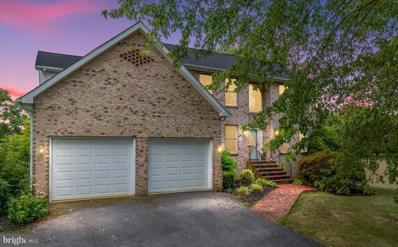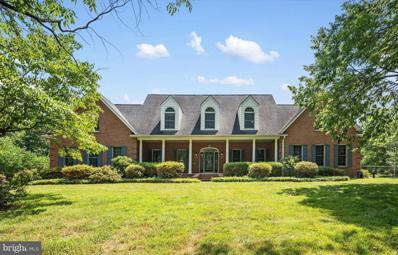Shenandoah Junction WV Homes for Sale
- Type:
- Single Family
- Sq.Ft.:
- 2,416
- Status:
- Active
- Beds:
- 3
- Lot size:
- 10 Acres
- Year built:
- 1978
- Baths:
- 3.00
- MLS#:
- WVJF2014852
- Subdivision:
- Cunningham Acres
ADDITIONAL INFORMATION
Welcome to Flying Change Farm, a private retreat offering exceptional living and equestrian facilities on ten rolling acres! Fully equipped for farm animals of all types, this property features a 36' x 30' Lester horse stable with a concrete center aisle, four individual stalls with mats and Nelson automatic waterers, a wash stall with hot and cold water, a heated tack room with utility sink, and high powered fans. Additional amenities include a hay/storage barn with electricity, four run-in sheds throughout the property, a round pen/corral, a lighted riding arena, multiple fenced paddocks with wood and high-tensile electric fencing, and three manure bays. The lovingly maintained home blends comfort with high-end updates throughout. The contemporary kitchen is a chef's delight, featuring granite countertops, stainless steel appliances, including a convection wall oven and induction cooktop, travertine backsplash, cherry cabinetry with deep drawers, a lighted bar area with wine racks, and two pantries. Adjacent to the kitchen is a formal dining room, ideal for entertaining. The spacious family room complete with Brazilian cherry flooring, built-in bookcases, and a warm gas fireplace adorned with a cherry mantel is the perfect gathering space. The L-shaped sunroom, brightened by skylights, provides a cozy spot to enjoy the surrounding views. The large laundry room, which could double as a home office, overlooks the rear patio and includes cabinets, counters, a utility sink, and two storage closets. Upstairs, cherry hardwood flooring extends through all three bedrooms, and both bathrooms offer luxury touches such as ceramic tile walls, radiant heated flooring, and pocket doors. Additional features include upgraded Marvin casement windows, a few Anderson windows, Minka Air ceiling fans, a brand new water softener, a newer water heater, recessed lighting, and blackout shades. Outside, a charming front porch with columns welcomes guests. In the rear is a beautiful stamped concrete patio. Just off the sunroom is a paver patio with a retractable Sunsetter awning above and a Master swim spa surrounded by composite decking. Behind the house is a smaller shed plus an 18' x 10' cinderblock building/workshop which is fully finished inside, including electricity, with a storm cellar underneath. A two acre parcel at the entrance to the property has already been subdivided and perked for those desiring a separate building lot! Ideal for equestrian enthusiasts, homesteaders, or anyone seeking a charming farmette or private haven, this property is a true slice of paradise!
- Type:
- Single Family
- Sq.Ft.:
- 2,511
- Status:
- Active
- Beds:
- 4
- Lot size:
- 0.4 Acres
- Year built:
- 2024
- Baths:
- 3.00
- MLS#:
- WVJF2014818
- Subdivision:
- None Available
ADDITIONAL INFORMATION
MOVE IN EARLY NEXT YEAR! Check out our Hayden Model Home that comes with 5 Bedrooms, 3 Full Baths, Loft, and much more! The Hayden model offers the perfect blend of spacious living and modern design, making it an ideal choice for families and those seeking versatile living spaces. This home boasts five generously sized bedrooms, providing ample space for your family or guests. With three full bathrooms, mornings and evenings become stress-free affairs. The loft area is a versatile space that can be transformed into a playroom for kids, a cozy study nook, or a relaxing retreat. The open floor plan seamlessly connects the kitchen, family room, and living spaces, making it perfect for hosting gatherings and entertaining. The kitchen features a spacious island with stunning white quartz countertops, adding both functionality and style to your culinary experience. Offering convenience and accessibility, this home includes a first-level bedroom, catering to various lifestyle needs. Need a dedicated workspace? This home has an extra room that's perfect for an office or study. Schedule your private tour today!
- Type:
- Single Family
- Sq.Ft.:
- 2,148
- Status:
- Active
- Beds:
- 4
- Lot size:
- 0.16 Acres
- Year built:
- 2024
- Baths:
- 3.00
- MLS#:
- WVJF2014822
- Subdivision:
- None Available
ADDITIONAL INFORMATION
EARLY 2025 DELIVERY! Come see this 4 bedroom, 2.5 baths, with a generous 2 car garage, Fully equipped gourmet kitchen with stainless steel appliances, 25 cu ft side by side refrigerator with in door water/ice, multi cycle dishwasher, disposal, range and microwave with Aristokraft kitchen cabinetry, LED work area kitchen lighting and quartz countertops. Large island with sink. America's "Smart Home Technology" featuring Quisys IQ HD touchscreen with camera, Wi-Fi video doorbell, Echo Dot speaker with Alexa, Z-Wave programmable thermostat, smart light switch available and Keyless Entry front door lock with deadbolt, flat screen prewires with cat-6 outlets in primary bedroom and living area, and finally a Wi-Fi enabled garage door opener. LVP flooring on main level, two panel interior doors with brushed nickel hardware, wall to wall carpeting in bedrooms, ceiling fan pre-wires. Contact us today for your tour!!
- Type:
- Single Family
- Sq.Ft.:
- 2,511
- Status:
- Active
- Beds:
- 4
- Lot size:
- 0.4 Acres
- Year built:
- 2024
- Baths:
- 3.00
- MLS#:
- WVJF2014820
- Subdivision:
- None Available
ADDITIONAL INFORMATION
MOVE IN EARLY 2025! Check out our Hayden Model Home that comes with 5 Bedrooms, 3 Full Baths, Loft, and much more! The Hayden model offers the perfect blend of spacious living and modern design, making it an ideal choice for families and those seeking versatile living spaces. This home boasts five generously sized bedrooms, providing ample space for your family or guests. With three full bathrooms, mornings and evenings become stress-free affairs. The loft area is a versatile space that can be transformed into a playroom for kids, a cozy study nook, or a relaxing retreat. The open floor plan seamlessly connects the kitchen, family room, and living spaces, making it perfect for hosting gatherings and entertaining. The kitchen features a spacious island with stunning white quartz countertops, adding both functionality and style to your culinary experience. Offering convenience and accessibility, this home includes a first-level bedroom, catering to various lifestyle needs. Need a dedicated workspace? This home has an extra room that's perfect for an office or study. Schedule your private tour today!
- Type:
- Single Family
- Sq.Ft.:
- 2,148
- Status:
- Active
- Beds:
- 4
- Lot size:
- 0.16 Acres
- Year built:
- 2024
- Baths:
- 3.00
- MLS#:
- WVJF2014816
- Subdivision:
- None Available
ADDITIONAL INFORMATION
Come see this 4 bedroom, 2.5 baths, with a generous 2 car garage, Fully equipped gourmet kitchen with stainless steel appliances, 25 cu ft side by side refrigerator with in door water/ice, multi cycle dishwasher, disposal, range and microwave with Aristokraft kitchen cabinetry, LED work area kitchen lighting and quartz countertops. Large island with sink. America's "Smart Home Technology" featuring Quisys IQ HD touchscreen with camera, Wi-Fi video doorbell, Echo Dot speaker with Alexa, Z-Wave programmable thermostat, smart light switch available and Keyless Entry front door lock with deadbolt, flat screen prewires with cat-6 outlets in primary bedroom and living area, and finally a Wi-Fi enabled garage door opener. LVP flooring on main level, two panel interior doors with brushed nickel hardware, wall to wall carpeting in bedrooms, ceiling fan pre-wires. Contact us today for your tour!!
- Type:
- Single Family
- Sq.Ft.:
- 2,511
- Status:
- Active
- Beds:
- 4
- Lot size:
- 0.16 Acres
- Year built:
- 2024
- Baths:
- 3.00
- MLS#:
- WVJF2014814
- Subdivision:
- None Available
ADDITIONAL INFORMATION
SPRING DELIVERY! Come see D.R. Hortonâs brand-new Bristol floorplan! This ranch style home comes with main level living. On the 2nd floof there is a spacious loft area with a bedroom and full bath. In total there is 4 bedrooms, 3 full baths and a generous 2 car garage. This designer kitchen is equipped with stainless steel appliances, 25 cu ft side by side refrigerator with in door water/ice, multi cycle dishwasher, disposal, range and microwave with Aristokraft kitchen cabinetry, LED work area kitchen lighting and quartz countertops. Large island with sink. America's "Smart Home Technology" featuring Quisys IQ HD touchscreen with camera, Wi-Fi video doorbell, Echo Dot speaker with Alexa, Z-Wave programmable thermostat, smart light switch available and Keyless Entry front door lock with deadbolt, flat screen prewires with cat-6 outlets in primary bedroom and living area, and finally a Wi-Fi enabled garage door opener. LVP flooring on main level, two panel interior doors with brushed nickel hardware, wall to wall carpeting in bedrooms, ceiling fan pre-wires. Contact us today for your tour!!
- Type:
- Single Family
- Sq.Ft.:
- 2,240
- Status:
- Active
- Beds:
- 3
- Lot size:
- 2.06 Acres
- Year built:
- 1991
- Baths:
- 3.00
- MLS#:
- WVJF2014628
- Subdivision:
- Glendale Estates
ADDITIONAL INFORMATION
This stunning all brick colonial on 2.06 acres with scenic views is situated in Glendale Estates. The home features 3 bedrooms, 3 bathrooms, and a flex room off the kitchen that is perfect for a home office or extra family room. As you approach the home you will find a 2 car side loading garage and a spacious welcoming front porch with ample seating space to enjoy the views. Upon entering the front door, you will love the newly refinished hardwood floors, freshly painted walls, and gorgeous light fixtures. The living room features a wood burning fireplace and is adjacent to the dining room which provides the perfect space for large family gatherings or special occasions. Beyond the dining room you have a large eat in kitchen that boasts granite countertops, stainless steel appliances, a new gas cooktop, and deck access to the large very private and secluded back yard. Off the kitchen is where you will find the flex room. This bright and cheery room could have many different uses and does have a closet for extra storage. The full bath on this level has been recently updated to include a tiled shower and new fixtures. Upstairs a hallway leads to generously sized bedrooms with ample closet space. The primary oversized suite gives the new owner a large walk-in closet, and features a spa like bathroom with a double vanity, custom tiled shower, and soaking tub. The other 2 bedrooms share a full bathroom that has also been updated with new tile, vanity and fixtures. The full unfinished basement provides extra room for your imagination. This home is a dream for those that want a serene location with beautiful views but still in close proximity to major highways and public transportation. Donât miss this unique opportunity. Call today to schedule a showing.
- Type:
- Single Family
- Sq.Ft.:
- 2,148
- Status:
- Active
- Beds:
- 4
- Lot size:
- 0.16 Acres
- Year built:
- 2024
- Baths:
- 3.00
- MLS#:
- WVJF2014584
- Subdivision:
- None Available
ADDITIONAL INFORMATION
IMMEDIATE DELIVERY! Come see this 4 bedroom, 2.5 baths, with a generous 2 car garage, Fully equipped gourmet kitchen with stainless steel appliances, 25 cu ft side by side refrigerator with in door water/ice, multi cycle dishwasher, disposal, range and microwave with Aristokraft kitchen cabinetry, LED work area kitchen lighting and quartz countertops. Large island with sink. America's "Smart Home Technology" featuring Quisys IQ HD touchscreen with camera, Wi-Fi video doorbell, Echo Dot speaker with Alexa, Z-Wave programmable thermostat, smart light switch available and Keyless Entry front door lock with deadbolt, flat screen prewires with cat-6 outlets in primary bedroom and living area, and finally a Wi-Fi enabled garage door opener. LVP flooring on main level, two panel interior doors with brushed nickel hardware, wall to wall carpeting in bedrooms, ceiling fan pre-wires. Contact us today for your tour!!
- Type:
- Single Family
- Sq.Ft.:
- 2,511
- Status:
- Active
- Beds:
- 4
- Lot size:
- 0.19 Acres
- Year built:
- 2024
- Baths:
- 3.00
- MLS#:
- WVJF2014582
- Subdivision:
- None Available
ADDITIONAL INFORMATION
MOVE IN NOW! Check out our Hayden Model Home that comes with 5 Bedrooms, 3 Full Baths, Loft, and much more! The Hayden model offers the perfect blend of spacious living and modern design, making it an ideal choice for families and those seeking versatile living spaces. This home boasts five generously sized bedrooms, providing ample space for your family or guests. With three full bathrooms, mornings and evenings become stress-free affairs. The loft area is a versatile space that can be transformed into a playroom for kids, a cozy study nook, or a relaxing retreat. The open floor plan seamlessly connects the kitchen, family room, and living spaces, making it perfect for hosting gatherings and entertaining. The kitchen features a spacious island with stunning white quartz countertops, adding both functionality and style to your culinary experience. Offering convenience and accessibility, this home includes a first-level bedroom, catering to various lifestyle needs. Need a dedicated workspace? This home has an extra room that's perfect for an office or study. Schedule your private tour today!
- Type:
- Single Family
- Sq.Ft.:
- 2,148
- Status:
- Active
- Beds:
- 4
- Lot size:
- 0.26 Acres
- Year built:
- 2024
- Baths:
- 3.00
- MLS#:
- WVJF2014356
- Subdivision:
- None Available
ADDITIONAL INFORMATION
IMMEDIATE DELIVERY! Come see this 4 bedroom, 2.5 baths, with a generous 2 car garage, Fully equipped gourmet kitchen with stainless steel appliances, 25 cu ft side by side refrigerator with in door water/ice, multi cycle dishwasher, disposal, range and microwave with Aristokraft kitchen cabinetry, LED work area kitchen lighting and quartz countertops. Large island with sink. America's "Smart Home Technology" featuring Quisys IQ HD touchscreen with camera, Wi-Fi video doorbell, Echo Dot speaker with Alexa, Z-Wave programmable thermostat, smart light switch available and Keyless Entry front door lock with deadbolt, flat screen prewires with cat-6 outlets in primary bedroom and living area, and finally a Wi-Fi enabled garage door opener. LVP flooring on main level, two panel interior doors with brushed nickel hardware, wall to wall carpeting in bedrooms, ceiling fan pre-wires. Contact us today for your tour!!
- Type:
- Single Family
- Sq.Ft.:
- 2,511
- Status:
- Active
- Beds:
- 4
- Lot size:
- 0.4 Acres
- Year built:
- 2024
- Baths:
- 3.00
- MLS#:
- WVJF2014352
- Subdivision:
- None Available
ADDITIONAL INFORMATION
MOVE IN NOW! Check out our Hayden Model Home that comes with 5 Bedrooms, 3 Full Baths, Loft, and much more! The Hayden model offers the perfect blend of spacious living and modern design, making it an ideal choice for families and those seeking versatile living spaces. This home boasts five generously sized bedrooms, providing ample space for your family or guests. With three full bathrooms, mornings and evenings become stress-free affairs. The loft area is a versatile space that can be transformed into a playroom for kids, a cozy study nook, or a relaxing retreat. The open floor plan seamlessly connects the kitchen, family room, and living spaces, making it perfect for hosting gatherings and entertaining. The kitchen features a spacious island with stunning white quartz countertops, adding both functionality and style to your culinary experience. Offering convenience and accessibility, this home includes a first-level bedroom, catering to various lifestyle needs. Need a dedicated workspace? This home has an extra room that's perfect for an office or study. Schedule your private tour today!
- Type:
- Single Family
- Sq.Ft.:
- 2,148
- Status:
- Active
- Beds:
- 4
- Lot size:
- 0.26 Acres
- Year built:
- 2024
- Baths:
- 3.00
- MLS#:
- WVJF2014354
- Subdivision:
- None Available
ADDITIONAL INFORMATION
IMMEDIATE DELIVERY! Come see this 4 bedroom, 2.5 baths, with a generous 2 car garage, Fully equipped gourmet kitchen with stainless steel appliances, 25 cu ft side by side refrigerator with in door water/ice, multi cycle dishwasher, disposal, range and microwave with Aristokraft kitchen cabinetry, LED work area kitchen lighting and quartz countertops. Large island with sink. America's "Smart Home Technology" featuring Quisys IQ HD touchscreen with camera, Wi-Fi video doorbell, Echo Dot speaker with Alexa, Z-Wave programmable thermostat, smart light switch available and Keyless Entry front door lock with deadbolt, flat screen prewires with cat-6 outlets in primary bedroom and living area, and finally a Wi-Fi enabled garage door opener. LVP flooring on main level, two panel interior doors with brushed nickel hardware, wall to wall carpeting in bedrooms, ceiling fan pre-wires. Contact us today for your tour!!
- Type:
- Single Family
- Sq.Ft.:
- 2,148
- Status:
- Active
- Beds:
- 4
- Lot size:
- 0.16 Acres
- Year built:
- 2024
- Baths:
- 3.00
- MLS#:
- WVJF2014202
- Subdivision:
- None Available
ADDITIONAL INFORMATION
IMMEDIATE DELIVERY! 4 Bedroom 2.5 Brand New home with a generous 2 car garage, fully equipped gourmet kitchen with SS appliances, quartz countertops, large island and sink. America's SMART Home technology with touchscreen camera, WI-FI doorbell, echo dot speaker, keyless entry, LVP main level, carpeting 2nd level. Call showing contact Nick. Closing cost assistance provided. Beautiful views.
- Type:
- Single Family
- Sq.Ft.:
- 2,712
- Status:
- Active
- Beds:
- 3
- Lot size:
- 0.77 Acres
- Year built:
- 1854
- Baths:
- 2.00
- MLS#:
- WVJF2013498
- Subdivision:
- None Available
ADDITIONAL INFORMATION
Circa 1854 Colonial in need of a total restoration. This property may need some work but it has so much potential at this price! Sitting on almost one acre. .77 to be exact, this colonial has been in the same ownership since the mid 1850's. Called the "Manse" over time, it served for over a century as housing for the church's preacher. Time has now come for the congregation to let go of this gem and pass it on to someone to bring it back to its former glory. The home boasts a brick exterior, metal roofing, front porch, rear patio, side balcony, and wood floors throughout most of the house. The spacious back and side yards make it feel larger and than it looks. Plenty of room for recreational activities, fire pit, garden, and much more. Not to forget...its within close proximity of Shepherdstown, Harper's Ferry, and Charles Town. Duffield's train station is also just a short distance way making this an ideal location for both the local worker and commuter. NOTE: Property is being sold in As Is condition with the Seller to make no repairs. Seller discloses HVAC mini-split system is not operational. First Floor bathroom floor needs replaced. Well and septic records are recorded with the JCHD. Two deed restrictions are being placed on this property prior to sale: 1-Single family use only. 2-No commercial business or activity. Final wording of those two restrictions are TBD.
- Type:
- Single Family
- Sq.Ft.:
- 3,313
- Status:
- Active
- Beds:
- 5
- Lot size:
- 2.17 Acres
- Year built:
- 1994
- Baths:
- 3.00
- MLS#:
- WVJF2013148
- Subdivision:
- Glendale Estates
ADDITIONAL INFORMATION
Discover the perfect blend of comfort, style, and convenience in this charming colonial home located at 150 Edwin Blvd in Shenandoah Junction, WV. Nestled in the serene Glendale Estates, this residence offers a delightful living experience with its well-thought-out design and inviting spaces. Proudly being sold by the original owners, this home has been meticulously maintained and cared for. The home boasts a generous floor plan with a welcoming foyer, a cozy living room with a fireplace, and a formal dining room perfect for family gatherings and entertaining guests. The updated kitchen features stainless steel appliances, granite countertops, ample cabinetry, and a breakfast nook, making it a chefâs delight. With five bedrooms and three full bathrooms, this home provides plenty of space for everyone. The luxurious master suite comes with a private en-suite bathroom, while the additional well-sized bedrooms offer plenty of natural light and closet space. One of the five bedrooms and a full bathroom are conveniently located on the main level, offering flexibility for guests or multi-generational living. The finished lower level provides a versatile space that can be used as a recreation room, home office, or additional living area, catering to all your lifestyle needs. Enjoy the beautifully landscaped yard, complete with a spacious deck perfect for outdoor dining and relaxation. Situated in Shenandoah Junction, this home is conveniently located near schools, parks, shopping, and dining options, offering a perfect balance of tranquility and accessibility. Throughout the home, you'll find quality finishes including hardwood floors, crown molding, and modern fixtures, all contributing to a sophisticated and comfortable living environment. This beautiful colonial home at 150 Edwin Blvd in Glendale Estates is a true gem, offering everything you need for a relaxed and enjoyable lifestyle. Donât miss your chance to make this your dream home. Contact us today to schedule a private showing!
- Type:
- Single Family
- Sq.Ft.:
- 5,984
- Status:
- Active
- Beds:
- 4
- Lot size:
- 5 Acres
- Year built:
- 1994
- Baths:
- 5.00
- MLS#:
- WVJF2012308
- Subdivision:
- None Available
ADDITIONAL INFORMATION
PRICE REDUCED!!! Offering $15,000 carpet allowance. Spacious, unrestricted, 4 bed/4.5 bath brick home on 5 acres just outside Shepherdstown. Inside, the modern kitchen, fabulous light fixtures shine. The vaulted ceilings and the sunroom add to the feeling of endless space. The owner's suite is bigger than many homes! Note the loft tucked away under the eves. Upstairs, three spacious bedrooms enjoy 2 full baths. On the lower level, there are a variety of auxiliary bonus rooms, a full bath, a broadly equipped gym and a sauna! Have you noticed existing homes can have so many interesting details? This one has a fenced backyard and a chicken coop with a separately fenced garden; a sea of daffodils and a lane of cherry blossoms in the spring, and a broad front porch that is cool and private in the heat of summer!
© BRIGHT, All Rights Reserved - The data relating to real estate for sale on this website appears in part through the BRIGHT Internet Data Exchange program, a voluntary cooperative exchange of property listing data between licensed real estate brokerage firms in which Xome Inc. participates, and is provided by BRIGHT through a licensing agreement. Some real estate firms do not participate in IDX and their listings do not appear on this website. Some properties listed with participating firms do not appear on this website at the request of the seller. The information provided by this website is for the personal, non-commercial use of consumers and may not be used for any purpose other than to identify prospective properties consumers may be interested in purchasing. Some properties which appear for sale on this website may no longer be available because they are under contract, have Closed or are no longer being offered for sale. Home sale information is not to be construed as an appraisal and may not be used as such for any purpose. BRIGHT MLS is a provider of home sale information and has compiled content from various sources. Some properties represented may not have actually sold due to reporting errors.
Shenandoah Junction Real Estate
The median home value in Shenandoah Junction, WV is $525,000. This is higher than the county median home value of $320,700. The national median home value is $338,100. The average price of homes sold in Shenandoah Junction, WV is $525,000. Approximately 73.91% of Shenandoah Junction homes are owned, compared to 19.4% rented, while 6.69% are vacant. Shenandoah Junction real estate listings include condos, townhomes, and single family homes for sale. Commercial properties are also available. If you see a property you’re interested in, contact a Shenandoah Junction real estate agent to arrange a tour today!
Shenandoah Junction, West Virginia has a population of 1,256. Shenandoah Junction is more family-centric than the surrounding county with 37.08% of the households containing married families with children. The county average for households married with children is 33.51%.
The median household income for the surrounding county is $86,711 compared to the national median of $69,021. The median age of people living in Shenandoah Junction is 31.2 years.
Shenandoah Junction Weather
The average high temperature in July is 86.1 degrees, with an average low temperature in January of 21.3 degrees. The average rainfall is approximately 40.3 inches per year, with 20.1 inches of snow per year.

