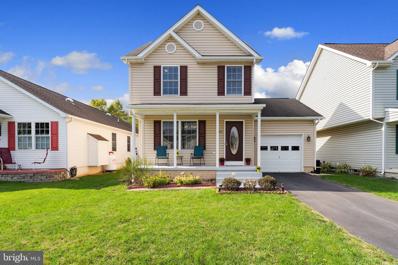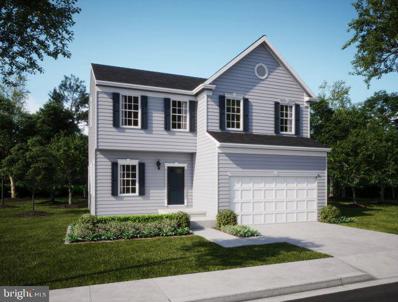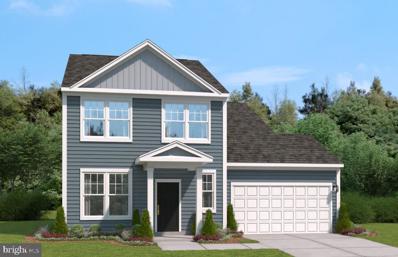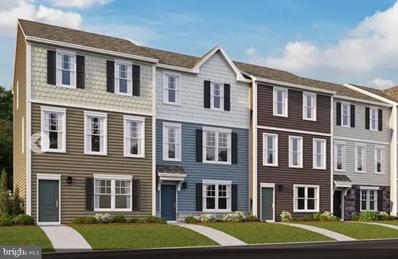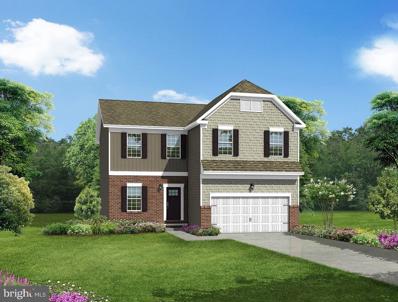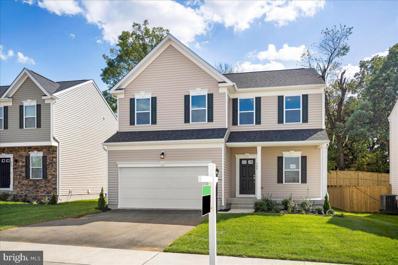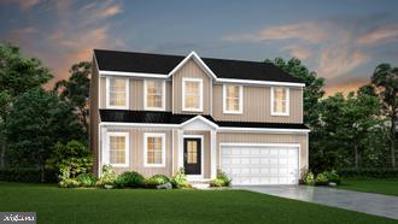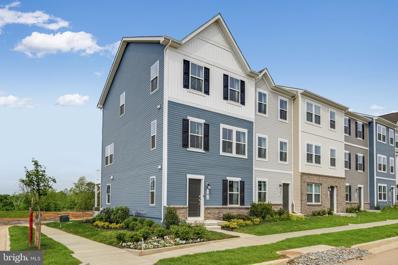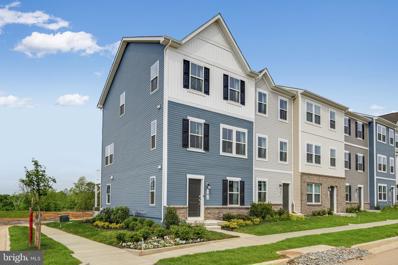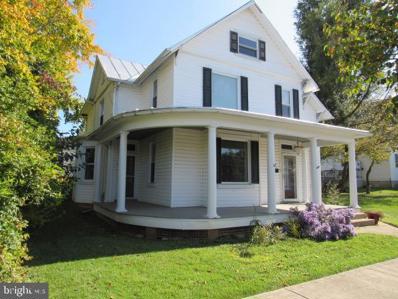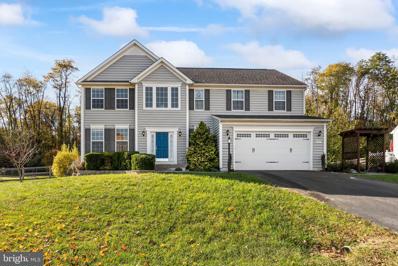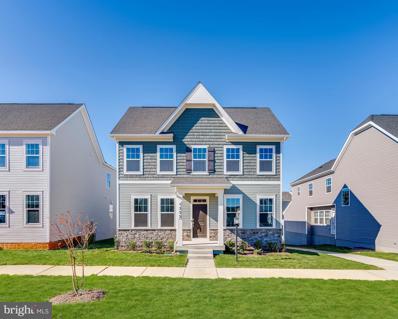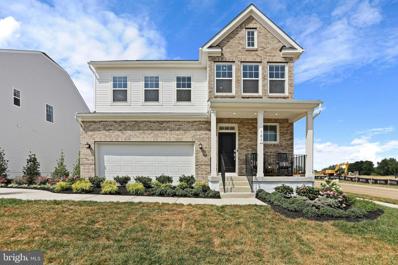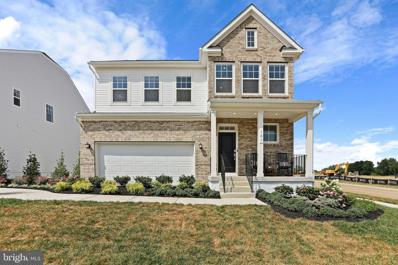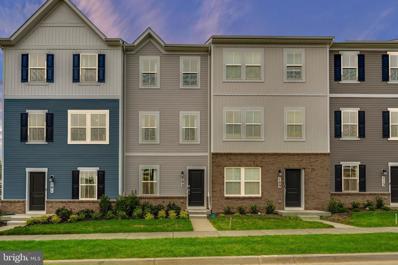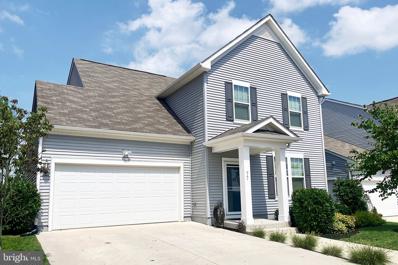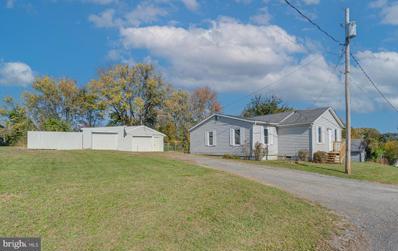Ranson WV Homes for Sale
$391,990
1 Joulett Street Ranson, WV 25438
- Type:
- Single Family
- Sq.Ft.:
- 2,357
- Status:
- Active
- Beds:
- 3
- Lot size:
- 0.09 Acres
- Year built:
- 2024
- Baths:
- 2.00
- MLS#:
- WVJF2014948
- Subdivision:
- Huntwell West
ADDITIONAL INFORMATION
Experience the Best of Main-Level Living! The Avalon floor plan offers the ease of single-story living with 3 bedrooms, 2 full bathrooms, and a 2-car garage. The primary suite includes a walk-in closet and an upgraded en-suite bath with a dual vanity. Personalize your Avalon by transforming the third bedroom into a flexible space, adding a cozy fireplace to the family room, or expanding with a sunroom off the kitchen. Finished Basement Rec Room included for limited time! Please note, the photos shown are of a similar home. This property is To-Be-Built. For more details or to schedule a tour, contact our Neighborhood Sales Representative. Visit us at the model home located at 11 Peters Ave, Ranson, WV.
$175,000
227 E 2ND Avenue Ranson, WV 25438
- Type:
- Single Family
- Sq.Ft.:
- 900
- Status:
- Active
- Beds:
- 3
- Lot size:
- 0.13 Acres
- Year built:
- 1971
- Baths:
- 1.00
- MLS#:
- WVJF2014924
- Subdivision:
- Ranson
ADDITIONAL INFORMATION
Super cute 3 bedroom, 1 full bath home with full unfinished basement on .13 acre corner lot, with large side yards in Ranson WV. This home is located near shopping, restaurants, The Charles Town Casino and Races, hiking, the C&O National Park , water actives and boating on both the Potomac and the Shenandoah Rivers! Call Your Favorite Real Estate Agent To Schedule A Showing As Soon As Possible!
- Type:
- Single Family
- Sq.Ft.:
- 1,216
- Status:
- Active
- Beds:
- 3
- Lot size:
- 0.11 Acres
- Year built:
- 2006
- Baths:
- 3.00
- MLS#:
- WVJF2014870
- Subdivision:
- Briar Run
ADDITIONAL INFORMATION
This lovely residence is situated within the highly desirable Briar Run Estates community in Jefferson County. Meticulously upheld, it shows three bedrooms and two and a half bathrooms. In addition to its well-manicured deck, perfect for family gatherings, the property features a fully fenced in backyard with a picturesque patio. A charming garden area and two storage sheds add to the value of this abode. The neighborhood itself offers a serene playground area, while conveniently being within walking distance of The Potomac Marketplace. Notably, this residence boasts an ideal commuter location, with easy access to Virginia and Maryland. Property offered "As Is". Seller prefers to use Cardinal Title, PLLC at closing.
- Type:
- Single Family
- Sq.Ft.:
- 2,857
- Status:
- Active
- Beds:
- 4
- Lot size:
- 0.09 Acres
- Year built:
- 2024
- Baths:
- 3.00
- MLS#:
- WVJF2014780
- Subdivision:
- Huntwell West
ADDITIONAL INFORMATION
Welcome to the Rockford Floor Plan in Huntwell West! This home offers nearly 3,000 square feet of thoughtfully designed living space. As you enter, youâre greeted by a bright flex room with double glass doors, creating a private space for a den or office. The main level flows beautifully, featuring an open-concept family room with a cozy breakfast nook and a spacious kitchen that extends into a large sunroomâperfect for gatherings and relaxation. Upstairs includes 4 large bedrooms and a convenient second-floor laundry room. The primary suite includes a generous walk-in closet and an en-suite bath with a dual vanity and walk-in shower, providing a luxurious retreat. The finished basement offers ample space for entertainment complete with plumbing rough-ins for an additional bath. This property sits on a corner lot in Huntwell West, Ransonâs newest community, just 8 minutes from Charles Town, WV. Enjoy the scenic beauty of the Blue Ridge Mountains and the nearby Shenandoah River, with convenient access to Route 9 and I-81 for an easy commute into Northern Virginia and Maryland. Note: Photos shown are of a similar home. This property is To-Be-Built. For more information or to schedule a tour, contact our Neighborhood Sales Representative. Visit us today at the model home located at 11 Peters Ave, Ranson, WV.
$464,990
437 National Street Ranson, WV 25438
- Type:
- Single Family
- Sq.Ft.:
- 2,365
- Status:
- Active
- Beds:
- 4
- Lot size:
- 0.12 Acres
- Year built:
- 2024
- Baths:
- 3.00
- MLS#:
- WVJF2014774
- Subdivision:
- Presidents Pointe
ADDITIONAL INFORMATION
FEBRUARY DELIVERY! Up to $20,000 in closing cost assistance using FHM. Brand new Stanley Martin Single Family, 2 car garage home with designer inspired enhancements including a modern, open floor layout, granite and quartz countertops, upgraded cabinetry and beautiful hard surface flooring. MANNING model two story with full unfinished walkout basement- three levels plus main level Morning Room. This open and innovative floor plan is conveniently located in Jefferson County, just minutes from Route 9, 15 and 7 for easy commuting. Presidents Pointe is Jefferson County's newest and latest neighborhood, providing beautiful Townhome and Single Family home options at an incredible value. Designed with livability in mind, our homes include inviting main levels featuring modern and open kitchens with islands, serene owner's suites and spacious recreation areas, perfect for entertaining family and friends. Come visit our decorated model at 25 National Street. Prepare to make memories that will last a lifetime at Presidents Pointe! Sales office open 7 days a week- M- Sat 10- 5, Sun 12- 5.
$488,990
421 National Street Ranson, WV 25438
- Type:
- Single Family
- Sq.Ft.:
- 3,400
- Status:
- Active
- Beds:
- 4
- Lot size:
- 0.12 Acres
- Year built:
- 2024
- Baths:
- 4.00
- MLS#:
- WVJF2014772
- Subdivision:
- Presidents Pointe
ADDITIONAL INFORMATION
JANUARY DELIVERY! Up to $20,000 in closing cost assistance using FHM. Brand new Stanley Martin Single Family, 2 car garage home with designer inspired enhancements including a modern, open floor layout, granite and quartz countertops, upgraded cabinetry and beautiful hard surface flooring. MANNING model two story with full walkout basement with finished Rec Room and Bath- three finished levels plus main level Morning Room. This open and innovative floor plan is conveniently located in Jefferson County, just minutes from Route 9, 15 and 7 for easy commuting. Presidents Pointe is Jefferson County's newest and latest neighborhood, providing beautiful Townhome and Single Family home options at an incredible value. Designed with livability in mind, our homes include inviting main levels featuring modern and open kitchens with islands, serene owner's suites and spacious recreation areas, perfect for entertaining family and friends. Come visit our decorated model at 25 National Street. Prepare to make memories that will last a lifetime at Presidents Pointe! Sales office open 7 days a week- M- Sat 10- 5, Sun 12- 5.
$286,990
199 Anthem Street Ranson, WV 25438
- Type:
- Single Family
- Sq.Ft.:
- 1,386
- Status:
- Active
- Beds:
- 2
- Lot size:
- 0.04 Acres
- Year built:
- 2024
- Baths:
- 3.00
- MLS#:
- WVJF2014768
- Subdivision:
- Presidents Pointe
ADDITIONAL INFORMATION
January 2025 Delivery. Step into luxury living with this stunning townhome spanning three finished levels, complete with a convenient garage for effortless parking. The kitchen boasts a seamless blend of elegance and functionality, featuring quartz countertops; complemented by upgraded 42" white cabinetry, and stainless steel appliances creating a space that inspires culinary creativity. Experience the allure of beautiful hard surface flooring that enhances the ambiance of the entire main level. This open and innovative floor plan maximizes space and comfort, ideal for modern living. Nestled in Jefferson County's newest and most sought-after neighborhood, Presidents Pointe, convenience meets value. Enjoy easy access to major routes including Route 9, 15, and 7, ensuring a stress-free commute. Indulge in the ultimate convenience with this exquisite townhome, offering not only luxurious living but also easy access to nearby amenities. Presidents Pointe is just moments away from a myriad of shopping options, grocery stores, and restaurants, all within walking distance. Sales office open daily- M- Sat 10- 5, Sun 12- 5. Designed with livability in mind, these homes are crafted for both relaxation and entertainment. The spacious recreation areas provide the perfect setting for hosting gatherings with family and friends, while the serene primary suites offer a haven for relaxation after a long day. Don't miss this opportunity to elevate your lifestyle in a home that seamlessly blends modern amenities with timeless elegance. Presidents Pointe model is at 25 National Street, Ranson. Open Sunday 12-5, Monday to Saturday 10-5. Prepare to make memories that will last a lifetime at Presidents Pointe!
$472,990
415 National Street Ranson, WV 25438
- Type:
- Single Family
- Sq.Ft.:
- 3,400
- Status:
- Active
- Beds:
- 4
- Lot size:
- 0.12 Acres
- Year built:
- 2024
- Baths:
- 4.00
- MLS#:
- WVJF2014776
- Subdivision:
- Presidents Pointe
ADDITIONAL INFORMATION
Up to $20,000 in closing cost assistance using FHM. January Delivery. Brand new Stanley Martin Single Family, 2 car garage home with designer inspired enhancements including a modern, open floor layout, granite and quartz countertops, upgraded cabinetry and beautiful hard surface flooring. MANNING model two story with full walkout basement with finished Rec Room and Bath- three finished levels. This open and innovative floor plan is conveniently located in Jefferson County, just minutes from Route 9, 15 and 7 for easy commuting. Presidents Pointe is Jefferson County's newest and latest neighborhood, providing beautiful Townhome and Single Family home options at an incredible value. Designed with livability in mind, our homes include inviting main levels featuring modern and open kitchens with islands, serene owner's suites and spacious recreation areas, perfect for entertaining family and friends. Come visit our decorated model at 25 National Street. Sales office open daily- M- Sat 10-5, Sun 12- 5. Prepare to make memories that will last a lifetime at Presidents Pointe!
$469,990
403 National Street Ranson, WV 25438
- Type:
- Single Family
- Sq.Ft.:
- 3,400
- Status:
- Active
- Beds:
- 4
- Lot size:
- 0.12 Acres
- Year built:
- 2024
- Baths:
- 4.00
- MLS#:
- WVJF2014770
- Subdivision:
- Presidents Pointe
ADDITIONAL INFORMATION
Up to $20,000 in closing cost assistance using FHM. January Delivery. Brand new Stanley Martin Single Family, 2 car garage home with designer inspired enhancements including a modern, open floor layout, granite and quartz countertops, upgraded cabinetry and beautiful hard surface flooring. MANNING model two story with full walkout basement with finished Rec Room and Bath- three finished levels. This open and innovative floor plan is conveniently located in Jefferson County, just minutes from Route 9, 15 and 7 for easy commuting. Presidents Pointe is Jefferson County's newest and latest neighborhood, providing beautiful Townhome and Single Family home options at an incredible value. Designed with livability in mind, our homes include inviting main levels featuring modern and open kitchens with islands, serene owner's suites and spacious recreation areas, perfect for entertaining family and friends. Come visit our decorated model at 25 National Street. Sales office open daily- M- Sat 10-5, Sun 12- 5. Prepare to make memories that will last a lifetime at Presidents Pointe!
$284,990
179 Anthem Street Ranson, WV 25438
- Type:
- Single Family
- Sq.Ft.:
- 1,386
- Status:
- Active
- Beds:
- 2
- Lot size:
- 0.04 Acres
- Year built:
- 2024
- Baths:
- 3.00
- MLS#:
- WVJF2014764
- Subdivision:
- Presidents Pointe
ADDITIONAL INFORMATION
February 2025 Delivery. Step into luxury living with this stunning townhome spanning three finished levels, complete with a convenient garage for effortless parking. The kitchen boasts a seamless blend of elegance and functionality, featuring quartz countertops; complemented by upgraded 42" white cabinetry, and stainless steel appliances creating a space that inspires culinary creativity. Experience the allure of beautiful hard surface flooring that enhances the ambiance of the entire main level. This open and innovative floor plan maximizes space and comfort, ideal for modern living. Nestled in Jefferson County's newest and most sought-after neighborhood, Presidents Pointe, convenience meets value. Enjoy easy access to major routes including Route 9, 15, and 7, ensuring a stress-free commute. Indulge in the ultimate convenience with this exquisite townhome, offering not only luxurious living but also easy access to nearby amenities. Presidents Pointe is just moments away from a myriad of shopping options, grocery stores, and restaurants, all within walking distance. Sales office open daily- M- Sat 10- 5, Sun 12- 5. Designed with livability in mind, these homes are crafted for both relaxation and entertainment. The spacious recreation areas provide the perfect setting for hosting gatherings with family and friends, while the serene primary suites offer a haven for relaxation after a long day. Don't miss this opportunity to elevate your lifestyle in a home that seamlessly blends modern amenities with timeless elegance. Presidents Pointe model is at 25 National Street, Ranson. Open Sunday 12-5, Monday to Saturday 10-5. Prepare to make memories that will last a lifetime at Presidents Pointe!
$349,990
167 Anthem Street Ranson, WV 25438
- Type:
- Townhouse
- Sq.Ft.:
- 1,731
- Status:
- Active
- Beds:
- 3
- Lot size:
- 0.04 Acres
- Year built:
- 2024
- Baths:
- 3.00
- MLS#:
- WVJF2014762
- Subdivision:
- Presidents Pointe
ADDITIONAL INFORMATION
"Step into luxury living with this stunning end unit, 3 bedroom, 2.5 bathroom END UNIT townhome spanning three finished levels, complete with a convenient 2-car garage for effortless parking and extra long concrete driveway. The kitchen boasts a seamless blend of elegance and functionality, featuring quartz countertops complemented by upgraded 42" white cabinetry, and stainless steel appliances creating a space that inspires culinary creativity. Experience the allure of beautiful hard surface flooring throughout the main level. This open and innovative floor plan maximizes space and comfort, ideal for modern living. Nestled in Jefferson County's newest and most sought-after neighborhood, Presidents Pointe, convenience meets value. Enjoy easy access to major routes including Route 9, 15, and 7, ensuring a stress-free commute. Indulge in the ultimate convenience with this exquisite townhome, offering not only luxurious living but also easy access to nearby amenities. Situated in Presidents Pointe, you'll find yourself just moments away from a myriad of shopping options, grocery stores, and restaurants, all within walking distance. Designed with livability in mind, these homes are crafted for both relaxation and entertainment. The spacious recreation areas provide the perfect setting for hosting gatherings with family and friends, while the serene primary suites offer a haven for relaxation after a long day. Don't miss this opportunity to elevate your lifestyle in a home that seamlessly blends modern amenities with timeless elegance. President Pointe model is at 25 National Street. Open Sunday 12-5, Monday to Saturday 10-5. Prepare to make memories that will last a lifetime at Presidents Pointe!"
$479,990
422 Freeman Street Ranson, WV 25438
- Type:
- Single Family
- Sq.Ft.:
- 2,275
- Status:
- Active
- Beds:
- 4
- Lot size:
- 0.14 Acres
- Year built:
- 2024
- Baths:
- 3.00
- MLS#:
- WVJF2014758
- Subdivision:
- Huntwell West
ADDITIONAL INFORMATION
BRAND NEW HOME! Step into the highly desirable Rockford floor plan, offering 4 bedrooms, 3.5 bathrooms, and a 2-car garage. The open-concept main floor includes a bright sunroom, spacious living room, and a flexible space perfect for a home office or play area. Upstairs, enjoy generously sized bedrooms and the convenience of a second-floor laundry room. The primary suite is a luxurious retreat, complete with a rain shower head and double vanity in the ensuite bath. The large unfinished basement, with rough-ins for a future bath and walk-up stairs to the backyard, offers plenty of potential for customization. Photos are representative only. Contact our sales team today to book a tour and explore this incredible home!
$469,990
368 Freeman Street Ranson, WV 25438
- Type:
- Single Family
- Sq.Ft.:
- 2,115
- Status:
- Active
- Beds:
- 4
- Lot size:
- 0.14 Acres
- Year built:
- 2024
- Baths:
- 3.00
- MLS#:
- WVJF2014756
- Subdivision:
- Huntwell West
ADDITIONAL INFORMATION
Move-In Ready! Discover the beautifully designed Rockford in the sought-after Huntwell West community! This impressive home features 4 spacious bedrooms and 2.5 baths, ideal for effortless living and entertaining. The main level is open, bright, and welcoming, with a flexible space perfect for a home office or playroom and a large family room for gathering and relaxing. The kitchen will delight any chef, showcasing stainless steel appliances, quartz countertops, and a stylish islandâperfect for meals and mingling! Retreat upstairs to the luxurious primary suite, complete with a spacious walk-in closet and an indulgent primary bath featuring a soaking tub and double vanity. The large walk-in laundry room is conveniently located on the bedroom level, making laundry day a breeze! The unfinished basement with walk-up access and rough-in for a future bathroom provides endless potential for custom finishing. Located just 8 minutes from Charles Town, with quick access to Northern VA, Route 9, and I-81, this home is perfectly positioned for both tranquility and convenience, surrounded by dining and shopping options. Please note: Photos are representative of a similar model. Donât miss your chance to own a luxurious, move-in ready home in a vibrant communityâcall the sales office or visit the model to learn more and make it yours today!
$449,990
108 Hopkins Street Ranson, WV 25438
- Type:
- Single Family
- Sq.Ft.:
- 2,402
- Status:
- Active
- Beds:
- 4
- Lot size:
- 0.13 Acres
- Year built:
- 2024
- Baths:
- 4.00
- MLS#:
- WVJF2014752
- Subdivision:
- Huntwell West
ADDITIONAL INFORMATION
DECEMBER MOVE-IN! This spacious Dallas floor plan offers 4 bedrooms, 2 full baths, and 2 half baths. The main level includes a versatile flex room at the back, ideal for a private office. The kitchen is designed for both style and function, featuring a corner pantry, a large island, granite countertops, and stainless steel appliances. Upstairs, you'll find a luxurious primary suite with a private bath and an expansive walk-in closet. Three additional bedrooms, a second full bath, and a convenient second-floor laundry room complete the upper level, providing generous space for family living. The finished basement adds extra living space with a walk-out to the backyard and includes a half bath for added convenience. Centrally located near shopping and dining, this home is only 8 minutes from Charles Town with easy access to Northern VA, Route 9, and I-81. Photos are for representation only and may feature a similar model.
- Type:
- Townhouse
- Sq.Ft.:
- 1,768
- Status:
- Active
- Beds:
- 3
- Year built:
- 2024
- Baths:
- 4.00
- MLS#:
- WVJF2014746
- Subdivision:
- Shenandoah Springs
ADDITIONAL INFORMATION
New Lancaster model in the highly sought-after Shenandoah Springs community, Ranson WV. The impeccably designed Lancaster presents stunning exterior with beautiful landscaping and 2-car rear garage. On the ground level, there is a recreation room plus half bath for easy entertaining. Upstairs, a large 10x18 foot deck is situated off the modern and functional rear kitchen, plus an immense Great Room ready for entertainment. The kitchen is suited with premium stainless-steel appliances, Valle Nevado granite countertops, and Barnett Duraform - Linen cabinets. A 10x18 deck off the kitchen is perfect for quiet meals. The third level has three generously sized bedrooms, which offer great flexibility in how to utilize the space as both the second and third bedrooms could easily be used as an office! Washer and Dryer included with home! This home includes the upgraded third floor 2' extension. Future amenities include a swimming pool, picnic area, trails, and a park with a basketball court, tot lot, and gazebo. Commuters will appreciate easy access to the bustling Northern Virginia, Baltimore-Washington, D.C. area. Call today for more information! *Pictures are of a similar home and for illustrative purposes only. Pricing and incentives are subject to change without notice.
- Type:
- Townhouse
- Sq.Ft.:
- 1,768
- Status:
- Active
- Beds:
- 3
- Year built:
- 2024
- Baths:
- 4.00
- MLS#:
- WVJF2014744
- Subdivision:
- Shenandoah Springs
ADDITIONAL INFORMATION
New Lancaster model in the highly sought-after Shenandoah Springs community, Ranson WV. The impeccably designed Lancaster presents stunning exterior with beautiful landscaping and 2-car rear garage. On the ground level, there is a recreation room plus half bath for easy entertaining. Upstairs, a large 10x18 foot deck is situated off the modern and functional rear kitchen, plus an immense Great Room ready for entertainment. The kitchen is suited with premium stainless-steel appliances, Valle Nevado granite countertops, and Barnett Duraform - Stone cabinets. A 10x18 deck off the kitchen is perfect for quiet meals. The third level has three generously sized bedrooms, which offer great flexibility in how to utilize the space as both the second and third bedrooms could easily be used as an office! Washer and Dryer included with home! This home includes the upgraded third floor 2' extension. Future amenities include a swimming pool, picnic area, trails, and a park with a basketball court, tot lot, and gazebo. Commuters will appreciate easy access to the bustling Northern Virginia, Baltimore-Washington, D.C. area. Call today for more information! *Pictures are of a similar home and for illustrative purposes only. Pricing and incentives are subject to change without notice.
- Type:
- Single Family
- Sq.Ft.:
- 2,336
- Status:
- Active
- Beds:
- 3
- Lot size:
- 0.14 Acres
- Year built:
- 1900
- Baths:
- 3.00
- MLS#:
- WVJF2014618
- Subdivision:
- None Available
ADDITIONAL INFORMATION
Welcome to this charming 3 bed, 2.5 bath home located within walking distance to downtown Ranson and Charles Town. This home features large, bright rooms with many original details and trim work. Fenced in back yard leads to detached carport and storage shed with rear alley entrance. Home has potential to be used for in home business with prior approvals. Home appraised 8/29/24 for $355,000.
$499,900
101 Matchbox Court Ranson, WV 25438
- Type:
- Single Family
- Sq.Ft.:
- 2,836
- Status:
- Active
- Beds:
- 4
- Lot size:
- 0.64 Acres
- Year built:
- 2013
- Baths:
- 3.00
- MLS#:
- WVJF2014520
- Subdivision:
- Wild Rose
ADDITIONAL INFORMATION
Discover your dream home in the desirable Wild Rose community of Ranson, WV! This spacious 4-bedroom, 2.5-bathroom home offers both comfort and convenience. Inside, the open floor plan is ideal for entertaining, featuring a large family room and a bright, airy kitchen. Another highlight of this property is the beautiful backyardâa private, fenced-in oasis filled with mature fruit trees, perfect for relaxing, gardening, or family gatherings. Admire it from your large back deck! Unfinished basement is ready for you to create exactly what you want. There IS a rough in for a full bath, and there are egress windows down there, so up your property value even more by adding in another bedroom! Talk about LOCATION! Minutes from Ranson/Charles Town but still feel out of the hustle and bustle. Less than 5 minute drive to route 9 to take you to VA or Martinsburg. Donât miss the opportunity to make this gem your own!
- Type:
- Single Family
- Sq.Ft.:
- 3,930
- Status:
- Active
- Beds:
- 5
- Lot size:
- 0.12 Acres
- Year built:
- 2024
- Baths:
- 5.00
- MLS#:
- WVJF2014512
- Subdivision:
- None Available
ADDITIONAL INFORMATION
ESTIMATED DELIVERY: NOVEMBER 2024! Welcome to the Seneca Floorplan!! Upon entry into this expansive three-story home are the home office and dining room, followed by the kitchen, Great Room and breakfast room arranged in a desirable open floorplan that promotes seamless transition between spaces. The kitchen is suited with Barnett Duraform cabinets in Stone and Valle Nevado granite countertops. Situated on the top floor is a lavish ownerâs suite with an attached bathroom, along with three peaceful bedrooms and an additional two full bathrooms, for a total of THREE bathrooms upstairs! The finished rec room in the basement offers additional living space and versatility. It includes a bedroom and a full bath, providing privacy and convenience for guests or extended family members and a wet bar rough-in. The areaway rear exit allows for easy access to the backyard. The home is completed by a spacious 2-car garage. Don't miss the opportunity to own this exceptional home in Ranson, WV. Experience the perfect combination of comfort, style, and functionality. Schedule youâre viewing today! Photos are for illustrative purposes only. Prices do not include closing costs and other fees to be paid by buyer and are subject to change without notice. This is not an offer in states where prior registration is required. Void where prohibited by law. Copyright © 2022 Lennar Corporation. Lennar, the Lennar logo are U. S. registered service marks or service marks of Lennar Corporation and/or its subsidiaries. Date 02/22
$337,500
504 N Samuel St Ranson, WV 25438
- Type:
- Single Family
- Sq.Ft.:
- 1,269
- Status:
- Active
- Beds:
- 3
- Lot size:
- 0.16 Acres
- Year built:
- 2024
- Baths:
- 2.00
- MLS#:
- WVJF2014494
- Subdivision:
- None Available
ADDITIONAL INFORMATION
Discover what this stunning NEW construction ranch-style home, featuring 1,269 square feet of thoughtfully designed living space, has to offer. As you step inside this charming home you will notice vaulted ceilings in the living room as well as LVP flooring that flows throughout the main living areas. The kitchen features granite countertops, stainless steel appliances, an island with seating, and custom cabinetry with soft-close drawers. Off of the kitchen you will find a spacious dining room with convenient access to the back yard. Step outside to your new deck which makes indoor-outdoor living seamless. Property is within walking distance to downtown Charles Town. See for yourself why this could be your perfect new home.
- Type:
- Single Family
- Sq.Ft.:
- 3,417
- Status:
- Active
- Beds:
- 4
- Lot size:
- 0.15 Acres
- Baths:
- 4.00
- MLS#:
- WVJF2014460
- Subdivision:
- Shenandoah Springs
ADDITIONAL INFORMATION
ESTIMATED DELIVERY JUNE 2025! Come tour the Laurel! This new three-story home features a generous open floorplan shared between the kitchen, breakfast room and Great Room on the first level to promote seamless transitions between spaces. The ownerâs suite is privately situated toward the back on the main level, complete with a full-sized bathroom and walk-in closet. The laundry room is situated off the primary bedroom for added convenience. The upgraded kitchen is suited with white ornamental granite and Barnett Maple cabinets in Slate. A large loft that can function as another entertainment space and two restful bedrooms occupy the top floor. A finished basement adds another bedroom, full bathroom, and a rec room with a wet bar rough-in. Completing the home is a two-car garage for versatile storage space. Welcome to Shenandoah Springs! Set in the Shenandoah Valley, this area is known for its beautiful outdoor landscapes, historic sites and amazing vistas. The community's prime location in the Eastern Panhandle puts residents close to an abundance of shopping, dining, recreation and historic destinations such as Harpers Ferry and Charles Town. You also have easy access to Washington, D.C., Frederick, MD and Northern Virginia. You are minutes from local shopping, dining, live entertainment at Hollywood Casino Charles Town Races, and recreational sports. The outdoor enthusiasts will be in awe of the region's stunning, breathtaking natural beauty. Future amenities include a swimming pool, picnic area, trails, and a park with a basketball court, tot lot, and gazebo. These homes offer more than just a residence, they promise a lifestyle with greater comfort, low maintenance, and energy efficiency. Durable 30-year architectural roof shingles protect your home while inside. Each of the three levels boasts 9ft ceilings. It is equipped with the latest smart home technologies, including a Ring Alarm Security Kit, Ring Video Doorbell Pro, and a Wi-Fi-enabled Schlage Encode⢠Smart Deadbolt, assured quality with Lennar's 1-year workmanship warranty, 2-year on mechanicals, and 10-year structural warranty. Donât wait long, we invite you to visit and personally experience it for yourself. Photos are for illustrative purposes only. Prices and features may vary and are subject to change. Prices do not include closing costs and other fees to be paid by buyer and are subject to change without notice. This is not an offer in states where prior registration is required. Void where prohibited by law. Copyright © 2022 Lennar Corporation. Lennar, the Lennar logo are U. S. registered service marks or service marks of Lennar Corporation and/or its subsidiaries. Date 02/22
- Type:
- Single Family
- Sq.Ft.:
- 3,417
- Status:
- Active
- Beds:
- 4
- Lot size:
- 0.15 Acres
- Baths:
- 4.00
- MLS#:
- WVJF2014458
- Subdivision:
- Shenandoah Springs
ADDITIONAL INFORMATION
ESTIMATED DELIVERY MAY 2025! Come tour the Laurel! This new three-story home features a generous open floorplan shared between the kitchen, breakfast room and Great Room on the first level to promote seamless transitions between spaces. The ownerâs suite is privately situated toward the back on the main level, complete with a full-sized bathroom and walk-in closet. The laundry room is situated off the primary bedroom for added convenience. The upgraded kitchen is suited with white ornamental granite and Barnett Duraform cabinets in Harbor. A large loft that can function as another entertainment space and two restful bedrooms occupy the top floor. A finished basement adds another bedroom, full bathroom, and a rec room with a wet bar rough-in. Completing the home is a two-car garage for versatile storage space. Welcome to Shenandoah Springs! Set in the Shenandoah Valley, this area is known for its beautiful outdoor landscapes, historic sites and amazing vistas. The community's prime location in the Eastern Panhandle puts residents close to an abundance of shopping, dining, recreation and historic destinations such as Harpers Ferry and Charles Town. You also have easy access to Washington, D.C., Frederick, MD and Northern Virginia. You are minutes from local shopping, dining, live entertainment at Hollywood Casino Charles Town Races, and recreational sports. The outdoor enthusiasts will be in awe of the region's stunning, breathtaking natural beauty. Future amenities include a swimming pool, picnic area, trails, and a park with a basketball court, tot lot, and gazebo. These homes offer more than just a residence, they promise a lifestyle with greater comfort, low maintenance, and energy efficiency. Durable 30-year architectural roof shingles protect your home while inside. Each of the three levels boasts 9ft ceilings. It is equipped with the latest smart home technologies, including a Ring Alarm Security Kit, Ring Video Doorbell Pro, and a Wi-Fi-enabled Schlage Encode⢠Smart Deadbolt, assured quality with Lennar's 1-year workmanship warranty, 2-year on mechanicals, and 10-year structural warranty. Donât wait long, we invite you to visit and personally experience it for yourself. Photos are for illustrative purposes only. Prices and features may vary and are subject to change. Prices do not include closing costs and other fees to be paid by buyer and are subject to change without notice. This is not an offer in states where prior registration is required. Void where prohibited by law. Copyright © 2022 Lennar Corporation. Lennar, the Lennar logo are U. S. registered service marks or service marks of Lennar Corporation and/or its subsidiaries. Date 02/22
- Type:
- Single Family
- Sq.Ft.:
- 1,277
- Status:
- Active
- Beds:
- 2
- Year built:
- 2024
- Baths:
- 4.00
- MLS#:
- WVJF2014438
- Subdivision:
- Shenandoah Springs
ADDITIONAL INFORMATION
New Lancaster model in the highly sought-after Shenandoah Springs community, Ranson WV. The impeccably designed Lancaster presents stunning exterior with beautiful landscaping and 1-car rear garage. On the ground level, there is a recreation room plus half bath for easy entertaining. Upstairs, a 10x12 foot deck is situated off the modern and functional rear kitchen, plus a spacious Great Room ready for entertainment. The kitchen is suited with premium stainless-steel appliances, white ornamental granite countertops, and Barnett Maple cabinets in Linen. The third level has three generously sized bedrooms, which offer great flexibility in how to utilize the space as both the second and third bedrooms could easily be used as an office! Lennar Mortgage is offering a special rate of 4.99% with the use of Lennar Mortgage, certain restrictions apply. âThis is not a commitment to lend, applicants must qualify. Buyer is subject to qualifications for specific loan terms, occupancy, down payment, credit and underwriting requirement, and/or investor program guidelines.â Must close by November 30, 2024. *Pricing and incentives are subject to change without notice. Photos are for illustrative purposes only. Prices and features may vary and are subject to change. Prices do not include closing costs and other fees to be paid by buyer and are subject to change without notice. This is not an offer in states where prior registration is required. Void where prohibited by law. Copyright © 2022 Lennar Corporation. Lennar, the Lennar logo are U. S. registered service marks or service marks of Lennar Corporation and/or its subsidiaries. Date 02/22
$399,900
77 National Street Ranson, WV 25438
- Type:
- Single Family
- Sq.Ft.:
- 2,184
- Status:
- Active
- Beds:
- 4
- Lot size:
- 0.12 Acres
- Year built:
- 2020
- Baths:
- 3.00
- MLS#:
- WVJF2014390
- Subdivision:
- Presidents Pointe
ADDITIONAL INFORMATION
Welcome to your dream home! Built in 2020, this beautifully upgraded Stanley Martin Wescott model offers the perfect blend of modern living with the convenience of immediate delivery. As you step through the front door, you're embraced by the warm ambiance of this thoughtfully designed home. The downstairs living area offers the best of both worldsâan open floor plan that seamlessly connects the kitchen, living, and dining areas, creating an ideal space for entertaining and daily life. Yet, it also includes a versatile bonus room, perfect for when you need a bit of quietâwhether itâs a home office, study, or a cozy reading nook, this space adapts to your lifestyle. The heart of the home is the open floor plan, centered around the kitchen where modern design meets functionality. Here, you'll find quartz countertops, a stylish backsplash, stainless steel appliances, and an undermount sink. The Timberlake Chatham cabinets, with their simple and classic shaker doors, seamlessly blend traditional and contemporary styles. With their chic Pebble hue, these cabinets offer the perfect balance of rustic charm and pure elegance, while providing ample storage for all your kitchen essentials. Adjacent to the kitchen is the inviting morning room, a perfect spot for your morning coffee or a spacious and inviting area for guests to gather. The home is bathed in natural light, complemented by upgraded light fixtures, recessed lighting, and fans throughout, adding to the clean, modern ambiance. Custom wide-slat blinds enhance this homeâs contemporary look, offering both style and practicality. Luxury vinyl plank on both the main and second level round out the intentional enhancements to this home. Hardwood stairs lead to an upper level that boasts four spacious bedrooms, including a primary suite with a luxurious walk-in closet and an ensuite bathroom that features a tile shower with a glass door. The dual vanity features the same stylish cabinetry and countertops as the kitchen, creating a cohesive and sophisticated look throughout the home. Outside, the lush and beautifully landscaped yard features a stone patio where you can unwind and enjoy the serene surroundings. The home backs to a residential neighborhood and a line of trees, providing a sense of privacy and peacefulness. Located just minutes away from shopping, amenities, parks, and walking trails, this home offers the best of both worldsânewer construction with thoughtful upgrades, ready for you to move in and make it your own.
$265,000
56 Clems Drive Ranson, WV 25438
- Type:
- Single Family
- Sq.Ft.:
- 1,028
- Status:
- Active
- Beds:
- 3
- Lot size:
- 0.23 Acres
- Year built:
- 1952
- Baths:
- 2.00
- MLS#:
- WVJF2014422
- Subdivision:
- None Available
ADDITIONAL INFORMATION
Affordability in Jefferson County!! This totally renovated 3 Bed 1.5 bath totally redone rancher with a huge detached 2-bay garage will not last long! New Roof, HVAC, windows, flooring, paint, and appliances! Fully fenced backyard with patio with firepit! Bonus is it is on well and septic, so no water and sewer bills. Great location with easy access to RT9 and one exit from shopping and restaurants!!
© BRIGHT, All Rights Reserved - The data relating to real estate for sale on this website appears in part through the BRIGHT Internet Data Exchange program, a voluntary cooperative exchange of property listing data between licensed real estate brokerage firms in which Xome Inc. participates, and is provided by BRIGHT through a licensing agreement. Some real estate firms do not participate in IDX and their listings do not appear on this website. Some properties listed with participating firms do not appear on this website at the request of the seller. The information provided by this website is for the personal, non-commercial use of consumers and may not be used for any purpose other than to identify prospective properties consumers may be interested in purchasing. Some properties which appear for sale on this website may no longer be available because they are under contract, have Closed or are no longer being offered for sale. Home sale information is not to be construed as an appraisal and may not be used as such for any purpose. BRIGHT MLS is a provider of home sale information and has compiled content from various sources. Some properties represented may not have actually sold due to reporting errors.
Ranson Real Estate
The median home value in Ranson, WV is $339,990. This is higher than the county median home value of $320,700. The national median home value is $338,100. The average price of homes sold in Ranson, WV is $339,990. Approximately 61.2% of Ranson homes are owned, compared to 30.88% rented, while 7.92% are vacant. Ranson real estate listings include condos, townhomes, and single family homes for sale. Commercial properties are also available. If you see a property you’re interested in, contact a Ranson real estate agent to arrange a tour today!
Ranson, West Virginia has a population of 5,404. Ranson is more family-centric than the surrounding county with 34.92% of the households containing married families with children. The county average for households married with children is 33.51%.
The median household income in Ranson, West Virginia is $74,977. The median household income for the surrounding county is $86,711 compared to the national median of $69,021. The median age of people living in Ranson is 33.6 years.
Ranson Weather
The average high temperature in July is 86.1 degrees, with an average low temperature in January of 21.3 degrees. The average rainfall is approximately 40.2 inches per year, with 20.1 inches of snow per year.


