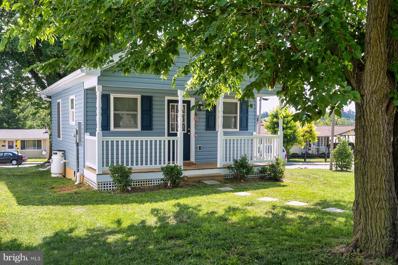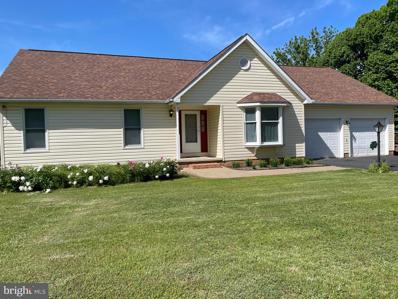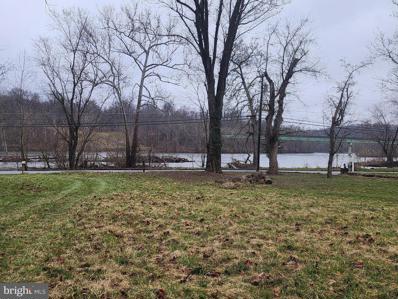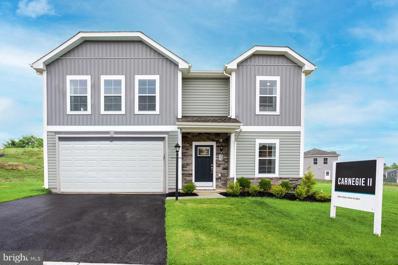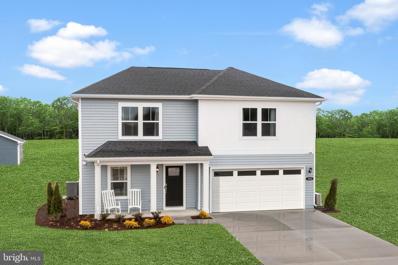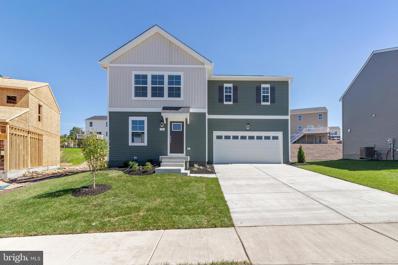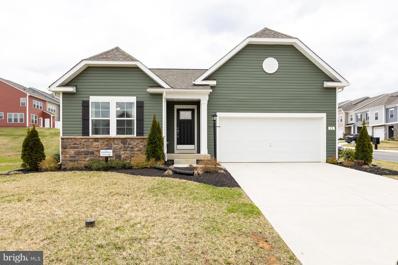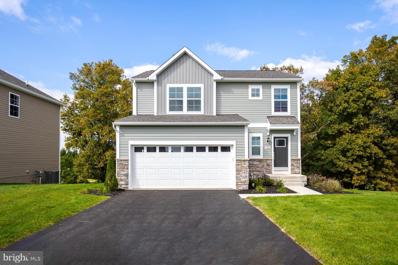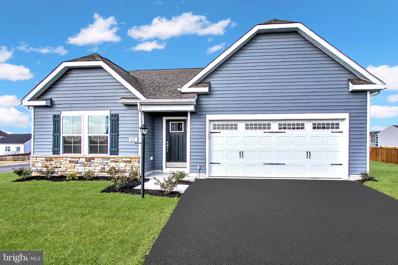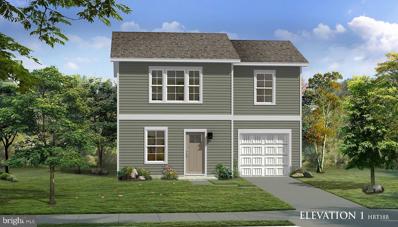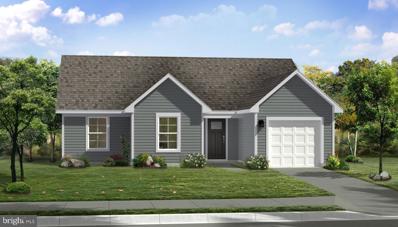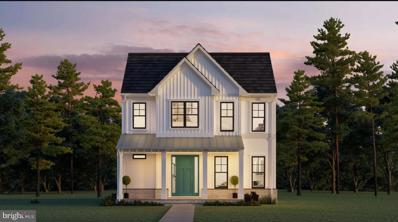Charles Town WV Homes for Sale
- Type:
- Single Family
- Sq.Ft.:
- 440
- Status:
- Active
- Beds:
- 1
- Lot size:
- 0.11 Acres
- Year built:
- 2021
- Baths:
- 1.00
- MLS#:
- WVJF2012730
- Subdivision:
- Maplehurst
ADDITIONAL INFORMATION
Welcome to Charles Town Cottage Companyâs one bedroom and one bath detached Cottage at 100 Center Street. Nestled in the heart of Charles Town this property offers meticulously designed living space spanning 440 square feet. With a proven rental history this property provides great investment opportunity for long-term rentals, short term rentals, or Airbnb. For those that want to downsize and minimize home and lawn maintenance, this is the perfect small upscale home within walking distance to downtown Charles Town. A historical note regarding this site is during the Civil War the area may have played a part in the cannon attack on the County Courthouse in Charles Town. One steps onto the inviting front porch and into a well thought out layout that seamlessly blends modern amenities with timeless charm and ample storage space, making meal preparation a breeze. The bedroom offers a tranquil retreat, while the adjacent bathroom features modern fixtures and finishes and a stacking washer and dryer nook provides the ultimate laundry convenience. The property is also equipped with an energy saving tankless hot water heater, providing efficient and eco-friendly heating solution. The property offers easy access to nearby amenities, including shopping, dining, entertainment options, many outdoor adventures and activities and is located near Harpers Ferry National Park. Great Investment opportunity or personal home ownership, the house design offers the perfect blend of comfort, convenience and luxury. This is your chance to own a piece of West Virginia charm. Schedule a viewing today and experience the epitome of small house living as one of your best investments!
- Type:
- Single Family
- Sq.Ft.:
- 3,442
- Status:
- Active
- Beds:
- 3
- Lot size:
- 0.26 Acres
- Year built:
- 1996
- Baths:
- 3.00
- MLS#:
- WVJF2011988
- Subdivision:
- Tuscawilla Hills
ADDITIONAL INFORMATION
Ranch style home located in a well-established neighborhood on a quiet dead-end street. This property backs up to common area green space. Come enjoy the mountain and pasture views just minutes from historic Charles Town. The home offers hardwood flooring, large kitchen with hard surface countertops, formal living and dining rooms, family room. Full finished basement with space for storage. Additional shed with electric and work bench. Plenty of room to spread out in this home for the holidays with 3,442 finished area. Whole house has been professionally painted. Neighborhood amenities include playgrounds, soccer field, basketball court and common areas.
- Type:
- Single Family
- Sq.Ft.:
- 3,331
- Status:
- Active
- Beds:
- 3
- Lot size:
- 0.16 Acres
- Year built:
- 2024
- Baths:
- 3.00
- MLS#:
- WVJF2011644
- Subdivision:
- Huntfield
ADDITIONAL INFORMATION
**UP TO $20,000 CLOSING COST ASSISTANCE AVAILABLE ON SELECT HOMES, FOR PRIMARY RESIDENCE WITH USE OF APPROVED LENDER AND TITLE!** DETACHED 2 CAR GARAGE INCLUDED!!! Live the Huntfield lifestyle in Charles Town's largest planned community ideally situated along the rolling hills of the Blue Ridge Mountains! The Creekside II plan, starting at just over 3,300 square feet, can be expanded to include almost 3,900 square feet of living space. This home features an absolutely HUGE primary retreat with 2 walk-in closets and an included sitting room. There is an ability to add a bedroom with a full bath on the main living level, perfect for guests who donât like to navigate stairs. There are multiple garage configurations available. Garage can be front facing attached to the side of the home. It can be attached to the rear mudroom and allow entry from the rear alley. There is an opportunity to have a detached garage off of the rear courtyard, allowing for additional privacy in the back yard. Finished basement rec area is an optional feature. Come and see the many different design configurations and pick the one that is perfect for you! *Photos may not be of actual home. Photos may be of similar home/floorplan if home is under construction or if this is a base price listing.
- Type:
- Single Family
- Sq.Ft.:
- 3,225
- Status:
- Active
- Beds:
- 4
- Lot size:
- 0.16 Acres
- Year built:
- 2024
- Baths:
- 4.00
- MLS#:
- WVJF2011356
- Subdivision:
- Huntfield
ADDITIONAL INFORMATION
**UP TO $20,000 CLOSING COST ASSISTANCE AVAILABLE ON SELECT HOMES FOR PRIMARY RESIDENCE WITH USE OF APPROVED LENDER AND TITLE!**DETACHED 2 CAR GARAGE INCLUDED!!! Live the Huntfield lifestyle in Charles Town's largest planned community ideally situated along the rolling hills of the Blue Ridge Mountains! The Raymore II plan offers a fantastic FIRST FLOOR PRIMARY RETREAT. Starting at 3,225 square feet, can be expanded to include almost 4,000 square feet of living space. This home includes an open Family Room, and a large second floor loft, as well as the capability to add 2 additional bedrooms. There are multiple garage configurations available. Garage can be front facing attached to the side of the home. It can be attached to the rear mudroom and allow entry from the rear alley. There is an opportunity to have a detached garage off of the rear courtyard, allowing for additional privacy in the back yard. Finished basement rec area is an optional feature. Come and see the many different design configurations and pick the one that is perfect for you! *Photos may not be of actual home. Photos may be of similar home/floorplan if home is under construction or if this is a base price listing.
- Type:
- Single Family
- Sq.Ft.:
- 3,250
- Status:
- Active
- Beds:
- 4
- Lot size:
- 0.16 Acres
- Year built:
- 2024
- Baths:
- 3.00
- MLS#:
- WVJF2011352
- Subdivision:
- Huntfield
ADDITIONAL INFORMATION
**UP TO $20,000 CLOSING COST ASSISTANCE AVAILABLE ON SELECT HOMES, FOR PRIMARY RESIDENCE WITH USE OF APPROVED LENDER AND TITLE!**DETACHED 2 CAR GARAGE INCLUDED!!! Live the Huntfield lifestyle in Charles Town's largest planned community ideally situated along the rolling hills of the Blue Ridge Mountains! Do you have a lot of clothes? The Wesley II plan offers an absolutely cavernous primary closet! Perfect for the buyer who values an expansive wardrobe! Starting at 3250 square feet, this home can be designed to your liking. There is a second- floor loft for casual living, and a well-equipped kitchen adjacent to a clearly delineated casual dining space! Garage can be front facing attached to the side of the home. It can be attached to the rear mudroom and allow entry from the rear alley. There is an opportunity to have a detached garage off of the rear courtyard, allowing for additional privacy in the back yard. Finished basement rec area is an optional feature. Come and see the many different design configurations and pick the one that is perfect for you! *Photos may not be of actual home. Photos may be of similar home/floorplan if home is under construction or if this is a base price listing. AGENT REGISTRATION REQUIRED.
- Type:
- Single Family
- Sq.Ft.:
- 3,282
- Status:
- Active
- Beds:
- 4
- Lot size:
- 0.16 Acres
- Year built:
- 2024
- Baths:
- 3.00
- MLS#:
- WVJF2011346
- Subdivision:
- Huntfield
ADDITIONAL INFORMATION
**UP TO $20,000 CLOSING COST ASSISTANCE AVAILABLE ON SELECT HOMES, FOR PRIMARY RESIDENCE WITH USE OF APPROVED LENDER AND TITLE!** DETACHED 2 CAR GARAGE INCLUDED!!! Live the Huntfield lifestyle in Charles Town's largest planned community ideally situated along the rolling hills of the Blue Ridge Mountains! The Clemson plan is our model home! Come and see why!! Starting at just over 2,400 square feet of living space, this plan is the Goldilocks plan because itâs not too big, itâs not too small, itâs just right! Flexible configurations allow you to change bedroom count and bedroom size to suit your needs. There are multiple garage configurations available. Garage can be front facing attached to the side of the home. It can be attached to the rear mudroom and allow entry from the rear alley. There is an opportunity to have a detached garage off of the rear courtyard, allowing for additional privacy in the back yard. Finished basement rec area is an optional feature. Come and see the many different design configurations and pick the one that is perfect for you! *Photos may not be of actual home. Photos may be of similar home/floorplan if home is under construction or if this is a base price listing.
- Type:
- Other
- Sq.Ft.:
- n/a
- Status:
- Active
- Beds:
- 2
- Lot size:
- 2.6 Acres
- Year built:
- 1970
- Baths:
- 1.00
- MLS#:
- WVJF2011132
- Subdivision:
- None Available
ADDITIONAL INFORMATION
2 +/- acres with 140 +/- of Shenandoah River frontage, this parcel of land embodies the essence of riverside living at its finest. With its prime location along one of West Virginia's most scenic waterways, this property offers a unique opportunity to own a piece of paradise in the heart of the Jefferson County. Stretching across two acres of gently sloping terrain, the land provides ample space for building your dream home or creating a tranquil retreat surrounded by nature's beauty. Not ready to build yet? That's ok. There is a mobile home on the property you can use until you are ready to build your dream home. This site comes complete with a well, 4 bedroom septic and electric already installed. From the moment you set foot on the property, you'll be captivated by the serenity and the soothing sounds of the river. Whether you're an angler eager to cast your line or simply yearning to explore the river by kayak, canoe, or paddleboard, the Shenandoah River offers endless opportunities for outdoor recreation and adventure. With its unparalleled natural beauty and abundant recreational opportunities, owning land on the Shenandoah River is more than just a purchase â it's an investment in a lifestyle filled with peace, tranquility, and endless possibilities. Whether you're seeking a weekend getaway, a retirement retreat, or a place to call home year-round, this riverside property offers the perfect blend of relaxation and adventure.
- Type:
- Single Family
- Sq.Ft.:
- 2,216
- Status:
- Active
- Beds:
- 4
- Lot size:
- 0.05 Acres
- Year built:
- 2024
- Baths:
- 3.00
- MLS#:
- WVJF2010708
- Subdivision:
- King's Crossing
ADDITIONAL INFORMATION
*OFFERING UP TO 10K IN CLOSING ASSISTANCE FOR PRIMARY RESIDENCE WITH USE OF PREFERRED LENDER AND TITLE.* Welcome to the Carnegie II, a place where functionality and affordability meet modern luxury! Upon entering the home, you will discover a flex area that can be used as a formal dining area or home office. Just beyond this space, you will find a beautiful open-concept kitchen boasting a large island; the perfect place for family and friends to gather around! The kitchen opens up to an informal dining area and a spacious family room with an abundance of natural light. To take this space to the next level, consider adding an optional morning room or deck off the kitchen (upgrade). There's an option to finish basement as an option, providing an optional full bath and ample storage space, which can be used as a second family room, game room, or media room. On the second floor, you will find the spectacular primary suite, complete with a large walk-in closet and en-suite bath. You can even upgrade to the seated shower option! Conveniently located on the second floor, the laundry room is easily accessible from the primary suite and secondary bedrooms. Granite kitchen Countertops, stainless steel kitchen appliances. Includes unfinished basement with 3 piece rough in. With endless opportunities to upgrade and customize, this floor plan offers the flexibility needed to design your dream home! *Photos may not be of actual home. Photos may be of similar home/floorplan if home is under construction or if this is a base price listing. AGENT REGISTRATION REQUIRED.
- Type:
- Single Family
- Sq.Ft.:
- 1,929
- Status:
- Active
- Beds:
- 4
- Lot size:
- 0.04 Acres
- Year built:
- 2024
- Baths:
- 3.00
- MLS#:
- WVJF2010706
- Subdivision:
- King's Crossing
ADDITIONAL INFORMATION
*OFFERING UP TO 10K IN CLOSING ASSISTANCE FOR PRIMARY RESIDENCE WITH USE OF PREFERRED LENDER AND TITLE.* Attached 2 car garage. The open concept kitchen features a generous island and opens to the dining area and family room. The spacious flex room can be used as a home office, playroom or media room. The primary suite offers a generous walk-in closet, and an en suite bathroom with dual sink vanity, and shower. Stainless steel kitchen appliances, kitchen island, granite kitchen countertops. Unfinished basement with 3 piece rough in included. *Photos may not be of actual home. Photos may be of similar home/floorplan if home is under construction or if this is a base price listing. AGENT REGISTRATION REQUIRED.
- Type:
- Single Family
- Sq.Ft.:
- 1,764
- Status:
- Active
- Beds:
- 4
- Lot size:
- 0.04 Acres
- Year built:
- 2024
- Baths:
- 3.00
- MLS#:
- WVJF2010704
- Subdivision:
- King's Crossing
ADDITIONAL INFORMATION
*OFFERING UP TO 10K IN CLOSING ASSISTANCE FOR PRIMARY RESIDENCE WITH USE OF PREFERRED LENDER AND TITLE.* Welcome to the Crafton II, a beautifully designed floor plan offering the flexibility needed to truly make it your own! As you enter the home, you'll be greeted by a spacious family room, powder room, and stairs leading up to the second level. You can also access the house through the attached 2-car garage, which is weather-protected. The dining and kitchen area is quite roomy, with a generously sized island that extends into the open-concept family space. Moving on to the second level, there's a beautiful primary suite with a large walk-in closet and an en-suite bath, featuring dual vanity sinks and a soaking tub. For added convenience, the laundry room is located on the second level within close proximity to the primary suite and secondary bedrooms. Additionally, the Crafton II's offers a finished lower level option (as an upgrade), adding a secondary family room or game room, ample storage space, and another full bath. Stainless steel kitchen appliances, kitchen island, granite kitchen countertops. Unfinished basement with 3 piece rough in included. With its open-concept design and endless upgrade options, the Crafton II offers the flexibility needed to customize your living space and create your dream home! *Photos may not be of actual home. Photos may be of similar home/floorplan if home is under construction or if this is a base price listing. AGENT REGISTRATION REQUIRED.
- Type:
- Single Family
- Sq.Ft.:
- 1,687
- Status:
- Active
- Beds:
- 3
- Lot size:
- 0.04 Acres
- Year built:
- 2024
- Baths:
- 2.00
- MLS#:
- WVJF2010702
- Subdivision:
- King's Crossing
ADDITIONAL INFORMATION
*OFFERING UP TO 10K IN CLOSING ASSISTANCE FOR PRIMARY RESIDENCE WITH USE OF PREFERRED LENDER AND TITLE.* Attached 2-car garage. The open concept kitchen features a generous island and opens to breakfast area and family room. Optional choices available include a patio and den as an upgrade. Main level primary suite with expansive walk-in closet, dual vanity, and shower. Granite kitchen Countertops, stainless steel kitchen appliances. Includes unfinished basement with 3 piece rough in. *Photos may not be of actual home. Photos may be of similar home/floorplan if home is under construction or if this is a base price listing. AGENT REGISTRATION REQUIRED.
- Type:
- Single Family
- Sq.Ft.:
- 1,562
- Status:
- Active
- Beds:
- 3
- Lot size:
- 0.04 Acres
- Year built:
- 2024
- Baths:
- 3.00
- MLS#:
- WVJF2010696
- Subdivision:
- King's Crossing
ADDITIONAL INFORMATION
*OFFERING UP TO 10K IN CLOSING ASSISTANCE FOR PRIMARY RESIDENCE WITH USE OF PREFERRED LENDER AND TITLE.* Welcome to Glenshaw II! As you enter the home through the main entryway, you'll find a huge family room, a powder room, and a storage closet. Access the home through the adjacent 2-car garage, which is weather-protected. The open-concept family room is connected to a large dining and kitchen space with a generously sized island. The second floor of the Glenshaw II boasts a breathtaking primary suite. It includes a spacious walk-in closet and an en-suite bathroom with dual vanity basins and a soaking tub. Additionally, the laundry room is conveniently situated on the same floor, easily accessible from both the primary suite and the secondary bedrooms. Granite kitchen Countertops, stainless steel kitchen appliances. Includes unfinished basement with 3 piece rough in, with ample opportunity to personalize the home, The Glenshaw II is the perfect floor plan for you! *Photos may not be of actual home. Photos may be of similar home/floorplan if home is under construction or if this is a base price listing. AGENT REGISTRATION REQUIRED.
- Type:
- Single Family
- Sq.Ft.:
- 1,467
- Status:
- Active
- Beds:
- 3
- Lot size:
- 0.03 Acres
- Year built:
- 2024
- Baths:
- 2.00
- MLS#:
- WVJF2010684
- Subdivision:
- King's Crossing
ADDITIONAL INFORMATION
*OFFERING UP TO 10K IN CLOSING ASSISTANCE FOR PRIMARY RESIDENCE WITH USE OF PREFERRED LENDER AND TITLE.* Single-level home with attached 2-car garage. Open concept kitchen with island that opens to the breakfast area and family room. Primary suite with expansive walk-in closet, dual vanity, and shower. Stainless steel kitchen appliances, kitchen island, granite kitchen countertops. Unfinished basement with 3 piece rough in included. *Photos may not be of actual home. Photos may be of similar home/floorplan if home is under construction or if this is a base price listing.
- Type:
- Single Family
- Sq.Ft.:
- 1,262
- Status:
- Active
- Beds:
- 3
- Lot size:
- 0.03 Acres
- Year built:
- 2024
- Baths:
- 3.00
- MLS#:
- WVJF2010682
- Subdivision:
- King's Crossing
ADDITIONAL INFORMATION
*OFFERING UP TO 10K IN CLOSING ASSISTANCE FOR PRIMARY RESIDENCE WITH USE OF PREFERRED LENDER AND TITLE.* The Wexford II - Open concept kitchen with island opens to family room. Primary suite with generous walk-in closet, vanity, and shower. Upper level laundry. Granite kitchen countertops, Stainless steel kitchen appliances, kitchen island. Unfinished basement with 3 piece rough in included! *Photos may not be of actual home. Photos may be of similar home/floorplan if home is under construction or if this is a base price listing.
- Type:
- Single Family
- Sq.Ft.:
- 1,221
- Status:
- Active
- Beds:
- 3
- Lot size:
- 0.03 Acres
- Year built:
- 2024
- Baths:
- 2.00
- MLS#:
- WVJF2010678
- Subdivision:
- King's Crossing
ADDITIONAL INFORMATION
*OFFERING UP TO 10K IN CLOSING ASSISTANCE FOR PRIMARY RESIDENCE WITH USE OF PREFERRED LENDER AND TITLE.* The Baldwin II features an Open concept kitchen with island located next to the dining area and great room. Primary suite with large walk-in closet and private bath. Includes an unfinished basement with 3 piece rough in. Includes granite kitchen counter tops, stainless steel appliances.*Photos may not be of actual home. Photos may be of similar home/floorplan if home is under construction or if this is a base price listing.
- Type:
- Single Family
- Sq.Ft.:
- 2,142
- Status:
- Active
- Beds:
- 3
- Lot size:
- 0.1 Acres
- Year built:
- 2022
- Baths:
- 3.00
- MLS#:
- WVJF2002530
- Subdivision:
- Beallair
ADDITIONAL INFORMATION
Our brand new Middleton offers all the features of our modern farmhouse designs, but at an affordable price. Starting in the upper-400âs, with 2140 square feet on 2 levels, the Middleton includes a 1st floor ownerâs suite, with 2-3 additional bedrooms on the upper level, as well as a 2-car rear, attached garage, and a gorgeous INCLUDED sky roof terrace on the upper level. Please note that the Middleton priced at $499,900 is built on slab. We are offering only a limited number of these, so reserve yours today and you can be in your new Beallair home within the next 8-9 months!
© BRIGHT, All Rights Reserved - The data relating to real estate for sale on this website appears in part through the BRIGHT Internet Data Exchange program, a voluntary cooperative exchange of property listing data between licensed real estate brokerage firms in which Xome Inc. participates, and is provided by BRIGHT through a licensing agreement. Some real estate firms do not participate in IDX and their listings do not appear on this website. Some properties listed with participating firms do not appear on this website at the request of the seller. The information provided by this website is for the personal, non-commercial use of consumers and may not be used for any purpose other than to identify prospective properties consumers may be interested in purchasing. Some properties which appear for sale on this website may no longer be available because they are under contract, have Closed or are no longer being offered for sale. Home sale information is not to be construed as an appraisal and may not be used as such for any purpose. BRIGHT MLS is a provider of home sale information and has compiled content from various sources. Some properties represented may not have actually sold due to reporting errors.
Charles Town Real Estate
The median home value in Charles Town, WV is $399,990. This is higher than the county median home value of $320,700. The national median home value is $338,100. The average price of homes sold in Charles Town, WV is $399,990. Approximately 64.23% of Charles Town homes are owned, compared to 30.19% rented, while 5.59% are vacant. Charles Town real estate listings include condos, townhomes, and single family homes for sale. Commercial properties are also available. If you see a property you’re interested in, contact a Charles Town real estate agent to arrange a tour today!
Charles Town, West Virginia has a population of 6,373. Charles Town is more family-centric than the surrounding county with 45.07% of the households containing married families with children. The county average for households married with children is 33.51%.
The median household income in Charles Town, West Virginia is $79,158. The median household income for the surrounding county is $86,711 compared to the national median of $69,021. The median age of people living in Charles Town is 40.4 years.
Charles Town Weather
The average high temperature in July is 86.1 degrees, with an average low temperature in January of 21.3 degrees. The average rainfall is approximately 40.2 inches per year, with 20.1 inches of snow per year.
