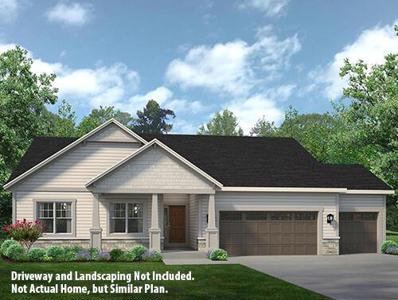Union Grove WI Homes for Sale
- Type:
- Single Family
- Sq.Ft.:
- 2,259
- Status:
- Active
- Beds:
- 4
- Lot size:
- 0.29 Acres
- Year built:
- 2024
- Baths:
- 2.50
- MLS#:
- WIREX_METRO1883099
- Subdivision:
- CANOPY HILL
ADDITIONAL INFORMATION
Please welcome ''The Sullivan'', one of Bear Home's newest additions to our home plan portfolio! This 2-story home plan is thoughtfully designed to give an open and spacious feeling comparing it to some of our larger homes. Features include vaulted 2 story entryway, 4 bedrooms, 2.5 bathrooms, beautiful kitchen cabinets and quartz countertops. Luxury Vinyl Plank flooring in entertainment areas. Stainless kitchen appliance package included! EST COMPLETION OCT 2024
- Type:
- Single Family
- Sq.Ft.:
- 3,052
- Status:
- Active
- Beds:
- 4
- Lot size:
- 0.34 Acres
- Year built:
- 2024
- Baths:
- 3.00
- MLS#:
- WIREX_METRO1881871
- Subdivision:
- CANOPY HILL
ADDITIONAL INFORMATION
Welcome to your NEW home! The Ashford has an abundance of natural light & a seamless flow between the kitchen, great room, & sunroom. Step out onto the 16x12 low maintenance Azek deck from the sunroom, perfect for outdoor entertainment or relaxation. Designer kitchen is fully equipped w/ quartz countertops, tile backsplash, stained maple cabinets w/ soft close doors/drawers, 9' island w/ seating, & GE appliances. In the primary suite, discover a large walk-in closet, his & her vanities, a walk-in tiled shower w/ tile shelf & glass door. Finished lower level includes full-sized windows, patio door, spacious recreation area, additional 4th bedroom, & 3rd full bathroom. This home is Focus on Energy certified, 2x6 construction, & offers many more quality details! Year End Occupancy!
- Type:
- Single Family
- Sq.Ft.:
- 1,933
- Status:
- Active
- Beds:
- 3
- Lot size:
- 0.34 Acres
- Baths:
- 2.00
- MLS#:
- WIREX_METRO1881285
- Subdivision:
- CANOPY HILLS
ADDITIONAL INFORMATION
Discover your dream home! Step into the Geneva & be greeted by an abundance of windows & natural light, 11' ceiling heights in the foyer, office, & great room. The designer kitchen is fully equipped w/ a large island w/ seating, maple cabinets w/ soft close drawers/doors, quartz countertops, tile backsplash, & GE Appliances. The primary suite boasts a box-up ceiling, spacious WIC, double bowl vanity, separate commode room, & walk-in tiled shower! This walkout homesite features a 16x12 low maintenance deck, perfect for outdoor entertainment or relaxation! The lower level has endless potential w/ it's full-sized windows, patio door, & stubbed for a future bath. This home is Focus on Energy certified, 2x6 construction, & offers many more high-quality details! Winter Occupancy.
- Type:
- Single Family
- Sq.Ft.:
- 3,221
- Status:
- Active
- Beds:
- 3
- Lot size:
- 24.11 Acres
- Year built:
- 1998
- Baths:
- 2.50
- MLS#:
- WIREX_METRO1875557
ADDITIONAL INFORMATION
Newly renovated estate features a private driveway wrapping around a 1-acre fish-stocked pond, wooded trails, open prairie and tillable pastures. Enjoy a courtyard patio with grill station and firepit, plus a huge fenced in area. The home features tall windows, elegant ceilings, skylights, Amish cabinets, granite tops. Attached garage is insulated and heated. The main level includes a chef's kitchen with Jenn-Air appliances, a great room with fireplace, dining room, office, primary bedroom with two walk-in closets. Primary suite with jet tub and spa shower. Main floor offers two additional bedrooms, guest bath, mudroom and laundry room. The lower level theater room with bar and workout area offers additional relaxation opportunities. 50'x80' insulated and heated pole barn is a must see!
| Information is supplied by seller and other third parties and has not been verified. This IDX information is provided exclusively for consumers personal, non-commercial use and may not be used for any purpose other than to identify perspective properties consumers may be interested in purchasing. Copyright 2024 - Wisconsin Real Estate Exchange. All Rights Reserved Information is deemed reliable but is not guaranteed |
Union Grove Real Estate
The median home value in Union Grove, WI is $340,000. This is higher than the county median home value of $225,200. The national median home value is $338,100. The average price of homes sold in Union Grove, WI is $340,000. Approximately 58.08% of Union Grove homes are owned, compared to 35.39% rented, while 6.53% are vacant. Union Grove real estate listings include condos, townhomes, and single family homes for sale. Commercial properties are also available. If you see a property you’re interested in, contact a Union Grove real estate agent to arrange a tour today!
Union Grove, Wisconsin has a population of 4,877. Union Grove is less family-centric than the surrounding county with 26.3% of the households containing married families with children. The county average for households married with children is 26.91%.
The median household income in Union Grove, Wisconsin is $95,952. The median household income for the surrounding county is $67,224 compared to the national median of $69,021. The median age of people living in Union Grove is 37.4 years.
Union Grove Weather
The average high temperature in July is 81.9 degrees, with an average low temperature in January of 12.6 degrees. The average rainfall is approximately 34.7 inches per year, with 39 inches of snow per year.



