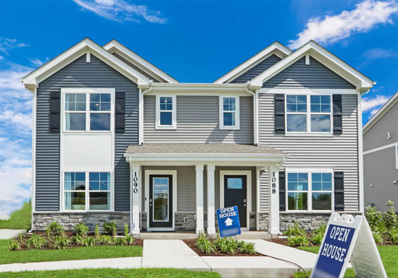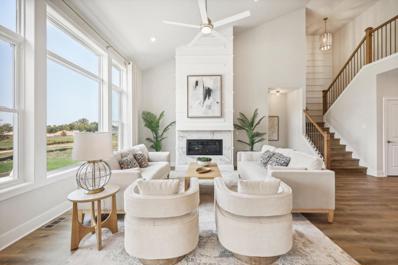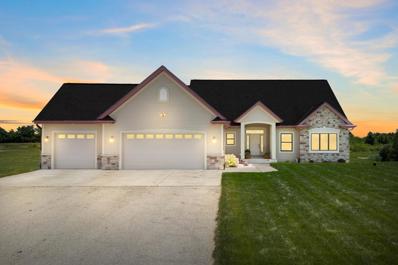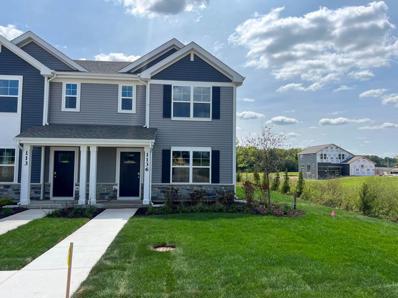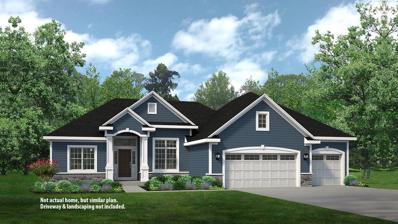Union Grove WI Homes for Sale
- Type:
- Single Family
- Sq.Ft.:
- 2,238
- Status:
- Active
- Beds:
- 4
- Lot size:
- 0.27 Acres
- Year built:
- 2024
- Baths:
- 2.50
- MLS#:
- WIREX_METRO1900930
- Subdivision:
- CANOPY HILL
ADDITIONAL INFORMATION
Welcome home to The GENEVA by Stepping Stone Homes, an award-winning home builder. Open floor plan features 4 Beds, 2.5 Baths and a 2 Car garage. The kitchen comes w/ quartz countertops, maple-stained cabinets, and LG appliance package. LVP flooring in kitchen, dinette, and great room. You will find quality craftsmanship throughout such as 2x6 construction exterior walls, 9' first floor ceilings, and passive radon system. Basement includes daylight windows. We offer a total Kohler home experience. The Focus on Energy program provides each home with a Certified Energy-Efficient Certificate stating that our homes are more energy efficient than current WI code. Rendering may differ from actual exterior palette
$484,900
88 York STREET Union Grove, WI 53182
- Type:
- Single Family
- Sq.Ft.:
- 1,766
- Status:
- Active
- Beds:
- 3
- Lot size:
- 0.32 Acres
- Year built:
- 2024
- Baths:
- 2.00
- MLS#:
- WIREX_METRO1900931
- Subdivision:
- CANOPY HILL
ADDITIONAL INFORMATION
Welcome home to the Rosebud by Stepping Stone Homes, an award-winning home builder. Open floor plan features 3 Beds, 2 Baths and a 2.5 Car garage. The kitchen comes w/ quartz countertops, maple-stained cabinets, and LG appliance package. LVP flooring in kitchen, dinette, and great room. You will find quality craftsmanship throughout such as 2x6 construction exterior walls, 9' first floor ceilings, and passive radon system. Basement includes daylight windows. We offer a total Kohler home experience. The Focus on Energy program provides each home with a Certified Energy-Efficient Certificate stating that our homes are more energy efficient than current WI code. Rendering may differ from actual exterior palette.
- Type:
- Single Family
- Sq.Ft.:
- 1,766
- Status:
- Active
- Beds:
- 3
- Lot size:
- 0.46 Acres
- Year built:
- 2024
- Baths:
- 2.00
- MLS#:
- WIREX_METRO1900929
- Subdivision:
- CANOPY HILL
ADDITIONAL INFORMATION
Welcome home to the Rosebud by Stepping Stone Homes, an award-winning home builder. Open floor plan features 3 Beds, 2 Baths and a 2.5 Car garage. The kitchen comes w/ quartz countertops, maple-stained cabinets, and LG appliance package. LVP flooring in kitchen, dinette, and great room. You will find quality craftsmanship throughout such as 2x6 construction exterior walls, 9' first floor ceilings, and passive radon system. Basement includes daylight windows. We offer a total Kohler home experience. The Focus on Energy program provides each home with a Certified Energy-Efficient Certificate stating that our homes are more energy efficient than current WI code. Rendering may differ from actual exterior palette.
- Type:
- Single Family
- Sq.Ft.:
- 1,690
- Status:
- Active
- Beds:
- 3
- Lot size:
- 0.25 Acres
- Year built:
- 2024
- Baths:
- 2.00
- MLS#:
- WIREX_METRO1900928
- Subdivision:
- CANOPY HILL
ADDITIONAL INFORMATION
Welcome home to The Laurel by Stepping Stone Homes, an award-winning home builder. Open floor plan features 3 Bedrooms, 2 Bathrooms and a 2 Car garage. he kitchen comes w/ quartz countertops, maple-stained cabinets, and LG appliance package. LVP flooring in kitchen, dinette, and great room. You will find quality craftsmanship throughout such as 2x6 construction exterior walls, 9' first floor ceilings, and passive radon system. We offer a total Kohler home experience. The Focus on Energy program provides each home with a Certified Energy-Efficient Certificate stating that our homes are more energy efficient than current WI code. Rendering may differ from actual exterior palette.
$1,008,889
145 Victoria CIRCLE Union Grove, WI 53182
- Type:
- Single Family
- Sq.Ft.:
- 4,504
- Status:
- Active
- Beds:
- 5
- Lot size:
- 0.63 Acres
- Year built:
- 2003
- Baths:
- 6.00
- MLS#:
- WIREX_METRO1900734
ADDITIONAL INFORMATION
Exceptional brick beauty in Union Grove boasts spacious accommodations for comfortable living! 5+ Bdms, 4 Baths. Situated on a cul-de-sac and offers a walk-out basement! Soaring ceiling and stunning wood crafted staircase welcomes you in! This light-filled home has beautiful woodwork & an abundance of windows! The chef's kitchen is open to the dinette. Formal DR & LR with gorgeous stone fireplace and built-in book cases, patio to deck. Main level offers a HUGE Master Bdm w/jetted tub, shower & walk-in closet. 2nd Bdm and full bath. Bdms 3 & 4, full bath and spacious open den area leading to the deck on 2nd level. Basement w/large rec rm, Bdm 5 and possibly a 6th! Full bath, tons of storage & patio doors. 75 gall HW heater. This home is truly a blend of comfort, style and abundance!
- Type:
- Single Family
- Sq.Ft.:
- 1,543
- Status:
- Active
- Beds:
- 3
- Year built:
- 2024
- Baths:
- 3.00
- MLS#:
- 12216877
- Subdivision:
- Meadows At Canopy Hill
ADDITIONAL INFORMATION
Discover yourself at 1064 58th Road, Union Grove Wisconsin, a beautiful new home in our Meadows at Canopy Hills community, located close to community parking. This condo townhome will be ready for a February move-in! Homesite includes a fully sodded yard that is maintained throughout the year. This Richmond condo townhomes plan offers over 1,500 square feet of living space with 3 bedrooms, spacious second story loft, 2.5 baths and a two car garage with garage door opener. As soon as you step inside, you'll be greeted by our open concept living area, featuring luxury vinyl plank throughout the main living areas. The expansive kitchen overlooks both the front dining and back great room areas, making it the ideal space to entertain. Additionally, your kitchen features white designer cabinetry, a spacious island with quartz countertops, and pantry. Enjoy your large primary bedroom with a walk-in closet and connecting en suite bathroom. The rest of the upper level features a laundry room, secondary bedrooms with a full second bath, and linen closet. You'll find luxury vinyl plank flooring throughout the main level living space, bathrooms, and laundry. Impressive innovative ERV furnace system and a 40 gallon water heater round out the amazing features this home has to offer! All Chicago homes include our America's Smart Home Technology, featuring a smart video doorbell, smart Honeywell thermostat, Amazon Echo Pop, smart door lock, Deako smart light switches and more. Photos are of similar home and model home. Actual home built may vary.
- Type:
- Single Family
- Sq.Ft.:
- 1,543
- Status:
- Active
- Beds:
- 3
- Year built:
- 2024
- Baths:
- 3.00
- MLS#:
- 12216869
- Subdivision:
- Meadows At Canopy Hill
ADDITIONAL INFORMATION
Discover yourself at 1066 58th Road, Union Grove Wisconsin, a beautiful new home in our Meadows at Canopy Hills community, located close to community parking. This condo townhome will be ready for a February move-in! Homesite includes a fully sodded yard that is maintained throughout the year. The Richmond condo townhomes plan offers over 1,500 square feet of living space with 3 bedrooms, spacious second story loft, 2.5 baths and a two car garage with garage door opener. As soon as you step inside, you'll be greeted by our open concept living area, featuring luxury vinyl plank throughout the main living areas. The expansive kitchen overlooks both the front dining and back great room areas, making it the ideal space to entertain. Additionally, your kitchen features white designer cabinetry, a spacious island with quartz countertops, and pantry. Enjoy your large primary bedroom with a walk-in closet and connecting en suite bathroom. The rest of the upper level features a laundry room, secondary bedrooms with a full second bath, and linen closet. You'll find luxury vinyl plank flooring throughout the main level living space, bathrooms, and laundry. Impressive innovative ERV furnace system and a 40 gallon water heater round out the amazing features this home has to offer! All Chicago homes include our America's Smart Home Technology, featuring a smart video doorbell, smart Honeywell thermostat, Amazon Echo Pop, smart door lock, Deako smart light switches and more. Photos are of similar home and model home. Actual home built may vary.
$334,990
1060 58th ROAD Union Grove, WI 53182
- Type:
- Condo
- Sq.Ft.:
- 1,543
- Status:
- Active
- Beds:
- 3
- Year built:
- 2024
- Baths:
- 2.50
- MLS#:
- WIREX_METRO1899581
- Subdivision:
- CANOPY HILL
ADDITIONAL INFORMATION
D.R. Horton Builder presents the Richmond Plan! Brand New construction 2 story townhome-style condominium has 3 bedrooms, loft, 2.5 baths & a 2 car garage! Open concept main level includes LVP flooring and recessed lighting throughout. Kitchen has a large island with Quartz countertops, designer cabinetry, stainless-steel appliances, & pantry closet. Second floor boasts 3 bedrooms, loft area and 2 full baths, and laundry room! Primary bedroom includes private bath with double bowl raised vanity and spacious walk-in closet. Enjoy energy efficient features include ERV air exchanger & efficient furnace and Smart Home Technology that allows you to monitor and control your home from your smartphone. Builder warranty included. Photos of model home - actual home and inclusions may vary.
- Type:
- Single Family
- Sq.Ft.:
- 1,543
- Status:
- Active
- Beds:
- 3
- Year built:
- 2024
- Baths:
- 3.00
- MLS#:
- 12211532
- Subdivision:
- Meadows At Canopy Hill
ADDITIONAL INFORMATION
Discover yourself at 1062 58th Road, Union Grove Wisconsin, a beautiful new home in our Meadows at Canopy Hills community, located right next to community parking! This condo townhome will be ready for a February move-in! Homesite includes a fully sodded yard that is maintained throughout the year. This Richmond condo townhome floorplan offers over 1,500 square feet of living space with 3 bedrooms, Spacious second story loft, 2.5 baths and a two car garage with garage door opener. As soon as you step inside, you'll be greeted by our open concept living area, featuring luxury vinyl plank throughout the main living areas. The expansive kitchen overlooks both the front dining and back great room areas, making it the ideal space to entertain. Additionally, your kitchen features White designer cabinetry, a spacious island with quartz countertops, and pantry. Enjoy your large primary bedroom with a walk-in closet and connecting en suite bathroom. The rest of the upper level features a laundry room, secondary bedrooms with a full second bath, and linen closet. You'll find luxury vinyl plank flooring throughout the main level living space, bathrooms, and laundry. Impressive innovative ERV furnace system and a 40-gallon water heater round out the amazing features this home has to offer! All Chicago homes include our America's Smart Home Technology, featuring a smart video doorbell, smart Honeywell thermostat, Amazon Echo Pop, smart door lock, Deako smart light switches and more. Photos are of similar home and model home. Actual home built may vary.
- Type:
- Condo
- Sq.Ft.:
- 1,060
- Status:
- Active
- Beds:
- 2
- Year built:
- 2005
- Baths:
- 2.00
- MLS#:
- WIREX_METRO1898957
ADDITIONAL INFORMATION
Pristine State Street Village Condo now available! This cozy 2 bedroom, 2 bath upper unit features a well designed floor plan allowing for open concept living. The kitchen has plenty of cabinet space and includes all new stainless appliances. Enjoy meal prep with easy access to the dining area, and views to the massive living room. The sliding glass doors allow for tons of natural daylight, and opens to the large deck with desirable westerly views of the sunset. Relax in your primary bedroom suite with walk in shower and spacious walk in closet. New furnace, central a/c, & new in unit full size washer and dryer. Private attached garage with storage included. *Some photos have been virtually staged.
- Type:
- Condo
- Sq.Ft.:
- 1,389
- Status:
- Active
- Beds:
- 2
- Year built:
- 2005
- Baths:
- 2.00
- MLS#:
- WIREX_METRO1897342
ADDITIONAL INFORMATION
Exceptional Opportunity to Own a Move-In Ready Condo in State Street Village. This bright and spacious 2-bedroom, 2-bathroom corner unit offers an inviting atmosphere with abundant natural light and generously sized rooms. The primary bedroom features a large walk-in closet and a private ensuite bath for added convenience. The open-concept kitchen, complete with a pantry, seamlessly connects to the dining and living areas, which lead to a charming upper balcony--perfect for relaxing. A thoughtful split-bedroom layout places the second bedroom on the opposite side of the unit, ensuring privacy, and it is equally well-sized. With a private entrance and an attached 2-car garage, this condo offers both comfort and convenience in a sought-after location.
- Type:
- Single Family
- Sq.Ft.:
- 2,697
- Status:
- Active
- Beds:
- 3
- Lot size:
- 2.06 Acres
- Year built:
- 1989
- Baths:
- 2.50
- MLS#:
- WIREX_METRO1896222
ADDITIONAL INFORMATION
Spacious & Peaceful are only two words that describe this beautiful property! This 3 bedroom, 2.5 bathroom Ranch Home is perfectly nestled on a 2 acre wooded lot. Amenities include a Huge Family room with natural fireplace, an open concept large Eat-In kitchen with all appliances and center island, first floor laundry, primary bedroom with walk in closet & dual entry bathroom, an expansive deck overlooking the above ground pool and backyard. The lower level boasts a big rec room perfect for family fun with a new (Oct. '24) LVP flooring & wet bar, workshop, ample storage & 1/2 bathroom. In addition to the 2.5 attached garage you will find a 64' x 40' (2012) pole barn w/ ample entry points to the property. All this and so much more!!
- Type:
- Single Family
- Sq.Ft.:
- 1,946
- Status:
- Active
- Beds:
- 4
- Lot size:
- 0.34 Acres
- Year built:
- 2024
- Baths:
- 2.00
- MLS#:
- WIREX_METRO1895421
- Subdivision:
- THE ESTATES OF CANOPY HIL
ADDITIONAL INFORMATION
Introducing 'The Carrington', another quality-built home by Bear Homes! Nestled in The Estates of Canopy Hill subdivision of Union Grove, this ranch-style home offers nearly 2000 sq. ft. of thoughtfully designed space, ready to welcome you to your new life of comfort and style! Featuring 3 bedrooms, with an option of either a 4th bedroom or an office, 2 bathrooms, and a 3-car garage. The home is constructed with 2x6 framing and includes quartz countertops, a stainless-steel kitchen appliance package, Luxury Vinyl Plank flooring in the entertainment areas, and a full walkout basement for the potential to finish in the future! The list price includes a concrete driveway and walkway to the front door, and a professionally graded and seeded lawn and plantings. EST COMPLETION DEC 2024
- Type:
- Single Family
- Sq.Ft.:
- 2,543
- Status:
- Active
- Beds:
- 5
- Lot size:
- 0.57 Acres
- Year built:
- 2024
- Baths:
- 2.50
- MLS#:
- WIREX_METRO1895374
- Subdivision:
- THE ESTATES OF CANOPY HIL
ADDITIONAL INFORMATION
Introducing 'The Delilah', another quality-built home by Bear Homes! This ranch-style home offers over 2500 sq. ft. of thoughtfully designed space, ready to welcome you to your new life of comfort and style. It features 4 bedrooms, with an option of either a 5th bedroom or an office, 2.5 bathrooms, and a 3-car garage. The home is constructed with 2x6 framing and includes quartz countertops, a stainless-steel kitchen appliance package, and Luxury Vinyl Plank flooring in the entertainment areas. Convenient 2nd floor laundry room! The listing price includes a concrete driveway and walkway leading up to the front door, and a professionally graded and seeded lawn and plantings. EST COMPLETION JAN 2024.
- Type:
- Single Family
- Sq.Ft.:
- 1,998
- Status:
- Active
- Beds:
- 3
- Lot size:
- 0.45 Acres
- Year built:
- 2023
- Baths:
- 2.00
- MLS#:
- WIREX_METRO1895302
- Subdivision:
- CANOPY HILL
ADDITIONAL INFORMATION
This stunning 2023 RKBA model home features an inviting great room with 11' ceilings, large windows that fill the space with natural light, and a gas fireplace w/ stacked stone surround. The designer kitchen showcases quartz countertops, a spacious island with a snack bar, GE appliances, and a stylish tile backsplash. The master suite offers a luxurious retreat with a box-up ceiling, a walk-in tiled shower, oversized quartz vanities, and a spacious walk-in closet. A versatile office with double doors provides the perfect work-from-home space. Additional highlights include a mudroom with built-in boot bench, and two more well-sized bedrooms with a shared full bath. This home is a must-see!
- Type:
- Single Family
- Sq.Ft.:
- 1,908
- Status:
- Active
- Beds:
- 4
- Lot size:
- 0.42 Acres
- Year built:
- 1990
- Baths:
- 2.50
- MLS#:
- WIREX_METRO1894881
ADDITIONAL INFORMATION
Plenty of room in this home! Located in the growing town of Union Grove. Featuring 4 large bedrooms and 2-1/2 baths. Convenient first floor primary bedroom with it's own heated bath. The kitchen and dining areas open up to the living room with a wood burning fireplace and vaulted ceiling. 2 separate kitchen pantries offer plenty of storage. Upstairs you will find the other 3 spacious bedrooms with another full bath. Unfinished full basement with lots of potential. The slider in the living room leads to the huge fenced in yard great for kids and animals. Located on a corner lot. Water heater 2022 Show this home a little TLC and make it your own!
- Type:
- Single Family
- Sq.Ft.:
- 2,191
- Status:
- Active
- Beds:
- 3
- Lot size:
- 0.37 Acres
- Year built:
- 2024
- Baths:
- 2.00
- MLS#:
- WIREX_METRO1894113
- Subdivision:
- CANOPY HILL
ADDITIONAL INFORMATION
Welcome home to The CHARLOTTE PLAN by Stepping Stone Homes, an award-winning home builder. Open floor plan features 3 bedrooms, 2 baths, pocket office area & 3 car garage. The kitchen comes w/quartz countertops, soft close doors & SS appliance package. LVP flooring in kitchen, dinette & great room. We equip our homes with Smart Technology. You will find quality craftsmanship throughout, such as 2x6 construction exterior walls, eight foot garage doors, solid core doors & active radon system. Basement is a walk out and is plumbed for a bath. The Focus on Energy Program provides each home with a Certified Energy Efficient Certificate stating that our home are more energy efficient than current Wisconsin code.
$1,299,500
18828 Plank ROAD Union Grove, WI 53182
- Type:
- Single Family
- Sq.Ft.:
- 2,100
- Status:
- Active
- Beds:
- 4
- Lot size:
- 5.15 Acres
- Year built:
- 1880
- Baths:
- 3.50
- MLS#:
- WIREX_METRO1893937
ADDITIONAL INFORMATION
*DON'T MISS OUT ON THIS GORGEOUS GEM in YORKVILLE, WI* Secluded in the perfect location minutes W of I-94, w/easy commutes to MKE & Chicago; minutes from cafe's & shops of Union Grove, you can have yourself a little slice of heaven! Newly remodeled 6yrs ago w/an addition & new garage. New roof 2018; A/C 2023; 4 bedrooms w/2 master suites w/walk-in closets; full baths; main master w/hot tub room for your own private retreat. 2 bedrooms on the upper level w/1 full bath. Basement is 3/4 finished w/a full bar & office. Living room has a beautiful stone natural fireplace to curl up by. Original barn to the property for storage; heated pull barn w/16ft ceilings amped for RV service w/dump tank. & 1Bed caretaker apt. above. Original milk house on property sourced w/ water. YOU CANT MISS THIS!
- Type:
- Single Family
- Sq.Ft.:
- 1,543
- Status:
- Active
- Beds:
- 4
- Year built:
- 2024
- Baths:
- 3.00
- MLS#:
- 12168662
- Subdivision:
- Meadows At Canopy Hill
ADDITIONAL INFORMATION
Discover yourself at 1072 58th Road, Union Grove, Wisconsin, a beautiful new home in our Meadows at Canopy Hills community, located close to future community parking. This condo townhome will be ready for a quick move-in! Homesite includes a fully sodded yard that is maintained throughout the year. This Richmond condo townhomes plan offers over 1,500 square feet of living space with 4 bedrooms, 2.5 baths and a two car garage with garage door opener. As soon as you step inside, you'll be greeted by our open concept living area, featuring luxury vinyl plank throughout the main living areas. The expansive kitchen overlooks both the front dining and back great room areas, making it the ideal space to entertain. Additionally, your kitchen features white designer cabinetry, a spacious island with quartz countertops, and pantry. Enjoy your large primary bedroom with a walk-in closet and connecting en suite bathroom. The rest of the upper level features a laundry room, secondary bedrooms with a full second bath, and linen closet. You'll find luxury vinyl plank flooring throughout the main level living space, bathrooms, and laundry. Impressive innovative ERV furnace system and a 40-gallon water heater round out the amazing features this home has to offer! All Chicago homes include our America's Smart Home Technology, featuring a smart video doorbell, smart Honeywell thermostat, Amazon Echo Pop, smart door lock, Deako smart light switches and more. Photos are of similar home and model home. Actual home built may vary.
- Type:
- Single Family
- Sq.Ft.:
- 2,501
- Status:
- Active
- Beds:
- 3
- Lot size:
- 0.29 Acres
- Year built:
- 2024
- Baths:
- 2.50
- MLS#:
- WIREX_METRO1891538
- Subdivision:
- CANOPY HILL
ADDITIONAL INFORMATION
This stunning home features a great room with an open ceiling to the 2nd floor & expansive Pella windows that showcase the gorgeous tree-lined views and open space. The Designer Kitchen includes quartz tops, island and snack bar, GE Cafe matte white appliances, tile backsplash with under-cabinet lighting, & golden accents. First-floor primary suite with beamed box up ceiling, walk-in tiled shower, dual quartz vanities w/ added drawers in between & a spacious walk-in closet. Office w/ decorative molding, large windows & glass French doors. Powder room, separate laundry room, & mudroom w/ built-in lockers. Second floor includes 2 bedrooms, full bath w/ dual sinks, & separate toilet, tub/shower room. It's a must-see!
- Type:
- Single Family
- Sq.Ft.:
- 3,800
- Status:
- Active
- Beds:
- 4
- Lot size:
- 8.7 Acres
- Year built:
- 2012
- Baths:
- 3.50
- MLS#:
- WIREX_METRO1889493
- Subdivision:
- BRITTON RIDGE
ADDITIONAL INFORMATION
Discover the epitome of country living in this stunning custom ranch, perfectly situated on 8 scenic acres. This 4-bedroom, 3.5-bath home is designed to impress, offering tall ceilings and expansive windows that invite the beauty of the countryside into every room.The walkout basement is an entertainer's dream, featuring a soundproofed bedroom tailored for gaming, a cozy media room for movie nights, and a full kitchen, ideal for gatherings and extended stays. Walk-out to outdoor living space featuring custom patio with a wood-fired pizza oven and a live-edge fireplace, creating a perfect setting for entertaining. Heated pole barn is equipped with water and includes a private office complete with fireplace. Walking trails wind through the property, offering endless enjoyment of nature.
$319,990
1136 58th ROAD Union Grove, WI 53182
- Type:
- Condo
- Sq.Ft.:
- 1,543
- Status:
- Active
- Beds:
- 4
- Year built:
- 2024
- Baths:
- 2.50
- MLS#:
- WIREX_METRO1884590
- Subdivision:
- CANOPY HILL
ADDITIONAL INFORMATION
D.R. Horton America's #1 Builder presents the Richmond Plan! Brand New construction 2 story townhome-style condominium has 4 bedrooms, 2.5 baths & a 2 car garage! Open concept main level includes LVP flooring and recessed lighting throughout. Kitchen has a large island with Quartz countertops, designer cabinetry, stainless-steel appliances, & pantry closet. Second floor boasts 4 bedrooms and 2 full baths, and laundry room! Primary bedroom includes private bath with double bowl raised vanity and spacious walk-in closet. Enjoy energy efficient features include ERV air exchanger & 96% efficient furnace and Smart Home Technology that allows you to monitor and control your home from your smartphone. Builder warranty included. Photos of model home - actual home and inclusions may vary.
- Type:
- Single Family
- Sq.Ft.:
- 1,933
- Status:
- Active
- Beds:
- 3
- Lot size:
- 0.34 Acres
- Baths:
- 2.00
- MLS#:
- WIREX_METRO1881285
- Subdivision:
- CANOPY HILLS
ADDITIONAL INFORMATION
Discover your dream home! Step into the Geneva & be greeted by an abundance of windows & natural light, 11' ceiling heights in the foyer, office, & great room. The designer kitchen is fully equipped w/ a large island w/ seating, maple cabinets w/ soft close drawers/doors, quartz countertops, tile backsplash, & GE Appliances. The primary suite boasts a box-up ceiling, spacious WIC, double bowl vanity, separate commode room, & walk-in tiled shower! This walkout homesite features a 16x12 low maintenance deck, perfect for outdoor entertainment or relaxation! The lower level has endless potential w/ it's full-sized windows, patio door, & stubbed for a future bath. This home is Focus on Energy certified, 2x6 construction, & offers many more high-quality details! Winter Occupancy.
| Information is supplied by seller and other third parties and has not been verified. This IDX information is provided exclusively for consumers personal, non-commercial use and may not be used for any purpose other than to identify perspective properties consumers may be interested in purchasing. Copyright 2024 - Wisconsin Real Estate Exchange. All Rights Reserved Information is deemed reliable but is not guaranteed |


© 2024 Midwest Real Estate Data LLC. All rights reserved. Listings courtesy of MRED MLS as distributed by MLS GRID, based on information submitted to the MLS GRID as of {{last updated}}.. All data is obtained from various sources and may not have been verified by broker or MLS GRID. Supplied Open House Information is subject to change without notice. All information should be independently reviewed and verified for accuracy. Properties may or may not be listed by the office/agent presenting the information. The Digital Millennium Copyright Act of 1998, 17 U.S.C. § 512 (the “DMCA”) provides recourse for copyright owners who believe that material appearing on the Internet infringes their rights under U.S. copyright law. If you believe in good faith that any content or material made available in connection with our website or services infringes your copyright, you (or your agent) may send us a notice requesting that the content or material be removed, or access to it blocked. Notices must be sent in writing by email to [email protected]. The DMCA requires that your notice of alleged copyright infringement include the following information: (1) description of the copyrighted work that is the subject of claimed infringement; (2) description of the alleged infringing content and information sufficient to permit us to locate the content; (3) contact information for you, including your address, telephone number and email address; (4) a statement by you that you have a good faith belief that the content in the manner complained of is not authorized by the copyright owner, or its agent, or by the operation of any law; (5) a statement by you, signed under penalty of perjury, that the information in the notification is accurate and that you have the authority to enforce the copyrights that are claimed to be infringed; and (6) a physical or electronic signature of the copyright owner or a person authorized to act on the copyright owner’s behalf. Failure to include all of the above information may result in the delay of the processing of your complaint.
Union Grove Real Estate
The median home value in Union Grove, WI is $319,990. This is higher than the county median home value of $225,200. The national median home value is $338,100. The average price of homes sold in Union Grove, WI is $319,990. Approximately 58.08% of Union Grove homes are owned, compared to 35.39% rented, while 6.53% are vacant. Union Grove real estate listings include condos, townhomes, and single family homes for sale. Commercial properties are also available. If you see a property you’re interested in, contact a Union Grove real estate agent to arrange a tour today!
Union Grove, Wisconsin has a population of 4,877. Union Grove is less family-centric than the surrounding county with 26.3% of the households containing married families with children. The county average for households married with children is 26.91%.
The median household income in Union Grove, Wisconsin is $95,952. The median household income for the surrounding county is $67,224 compared to the national median of $69,021. The median age of people living in Union Grove is 37.4 years.
Union Grove Weather
The average high temperature in July is 81.9 degrees, with an average low temperature in January of 12.6 degrees. The average rainfall is approximately 34.7 inches per year, with 39 inches of snow per year.








