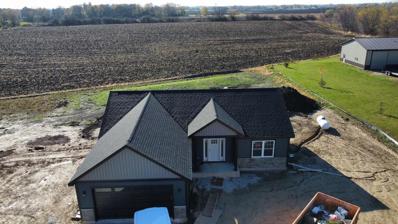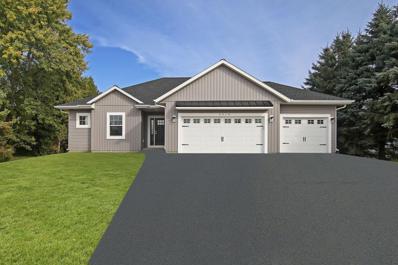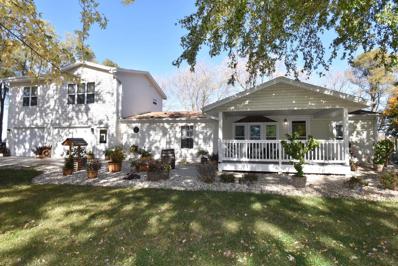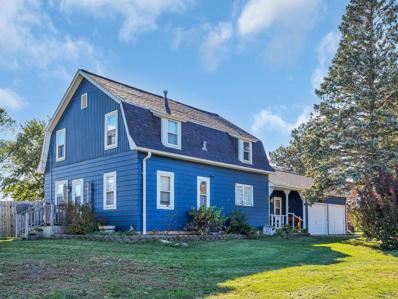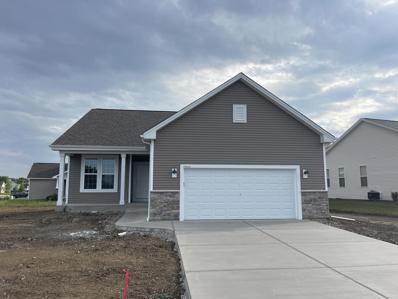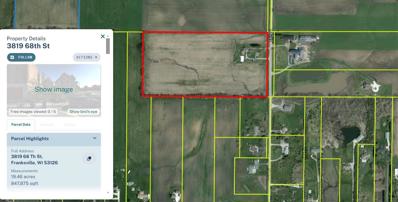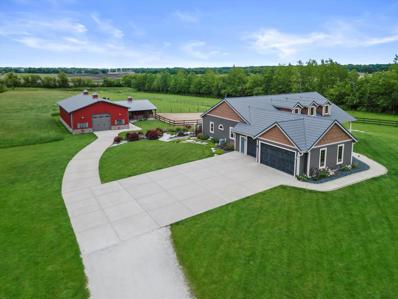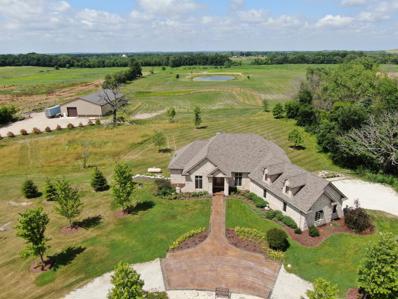Franksville WI Homes for Sale
- Type:
- Single Family
- Sq.Ft.:
- 1,767
- Status:
- Active
- Beds:
- 4
- Lot size:
- 0.58 Acres
- Year built:
- 1957
- Baths:
- 1.50
- MLS#:
- WIREX_METRO1901288
ADDITIONAL INFORMATION
Country Cape on .58 Acre Lot!! This 3-4 bedroom home offers unlimited potential. Brazilian HW flooring is throughout the main level, LR w/ bow window and two bedrooms on the main level. Gorgeous, remodeled bathroom has custom vanity and huge, CT WI shower. Kitchen features quality cabinets, dinette and appliances. 2 more bedrooms up w/ lots of built-ins, 1/2 bath and storage. Optional main or LL laundry. Rec room w/ bar and Dad's woodworking shop equipped with floor tools. 2- car attached ga. w/ new concrete floor. Shingles - 11-12 yrs old. Patio and old-time brick grill. Private back yard and 2 garden sheds. One is newer from ''Tuffsheds'' 12ft x 14ft. w/ upper windows, shelving and workbench. Easy access to the interstate, Racine and Oak Creek. Property being sold in '' as is '' conditio
- Type:
- Single Family
- Sq.Ft.:
- 1,276
- Status:
- Active
- Beds:
- 3
- Lot size:
- 6.89 Acres
- Year built:
- 1961
- Baths:
- 1.00
- MLS#:
- WIREX_METRO1900869
ADDITIONAL INFORMATION
Nestled on just under 7 acres of picturesque land, this well-maintained ranch home offers a peaceful retreat with plenty of room to grow. Featuring 3 cozy bedrooms and 1 full bath, this home is perfect for those seeking country living with modern comforts. Inside, you'll find beautiful hardwood floors, adding warmth and character.The spacious 2-car attached garage provides convenient parking and extra storage, while the expansive pole barn offers endless possibilities--whether you need space for farming, a workshop, or simply extra storage. Additionally, a well-built chicken coop is ready for your feathered friends, making this property ideal for hobby farming.Enjoy the serenity of rural living, with plenty of outdoor space for gardening and recreation.
- Type:
- Single Family
- Sq.Ft.:
- 6,000
- Status:
- Active
- Beds:
- 5
- Lot size:
- 3 Acres
- Year built:
- 1920
- Baths:
- 3.50
- MLS#:
- WIREX_METRO1898477
ADDITIONAL INFORMATION
Beautifully remodeled mansion is a blend of timeless elegance & modern amenities. 5 bd, 3.5 bath, & 6,000 sq ft of meticulously designed, living space. The LR boasts a custom NFP & dry bar w/ mini beverage fridge. Picture windows throughout the home flood the interior w/ natural light. The main floor has an open concept living area connecting the gourmet KIT to the DR. The KIT is a chef's delight w/ a sizable island & ss appliances. The master bd is a sanctuary of relaxation, complete w/ a luxurious bath. Upstairs holds 3 bedrooms & a full ba plus a bonus LR. The top level offers versatility w/ a private bdrm. Sunroom w/ dry bar is an ideal spot to unwind. Finished LL offers more space for recreation & storage, w/ a bonus rm & an att 2 car garage. Outside has a patio & large storage shed.
- Type:
- Single Family
- Sq.Ft.:
- 1,500
- Status:
- Active
- Beds:
- 3
- Lot size:
- 0.79 Acres
- Year built:
- 2024
- Baths:
- 2.00
- MLS#:
- WIREX_METRO1897883
ADDITIONAL INFORMATION
In process! This spectacular home is speculated to be completed by November of 2024 (possibly sooner). This three bed two bath split level home will be open concept and placed on almost a full acre! The basement shall be a lookout and have full bath stubbed. The sooner the better. Buyer can choose the granite counter tops in kitchen and baths, cabinet colors, light fixtures, flooring. Builder will install. All photos are provided from a completed build with the same footprint. Wine bar is an upgrade to the home.
- Type:
- Single Family
- Sq.Ft.:
- 1,578
- Status:
- Active
- Beds:
- 3
- Lot size:
- 0.43 Acres
- Year built:
- 2024
- Baths:
- 2.00
- MLS#:
- WIREX_METRO1897385
ADDITIONAL INFORMATION
NEW CONSTRUCTION!! 3 bedroom, 2 bath, 3-car garage split Ranch located in the Village of Caledonia. Close to Caledonia/Mount Pleasant Memorial Park. This new construction home sits on almost a half acre. Some upgraded features include gas fireplace, full bath stubs in basement along with an egress window and a 14x13 covered porch that overlooks a pond to the rear. Minutes to the interstate for an easy commute North or South.
- Type:
- Single Family
- Sq.Ft.:
- 2,948
- Status:
- Active
- Beds:
- 4
- Lot size:
- 2.01 Acres
- Year built:
- 1978
- Baths:
- 2.50
- MLS#:
- WIREX_METRO1896051
ADDITIONAL INFORMATION
Spacious 4-bedroom home on 2 acres in Yorkville, built in 1978. Main-level primary bedroom and laundry room for convenience, along with 2 full baths and 2 half baths. Wood burning fireplace on main level living room. 6 panel oak doors, easy care plank flooring. The walk-out finished lower level offers additional living space, while the kitchen opens to a full deck for outdoor enjoyment. A 25x24 attached garage and a large 54x42 pole building provide ample room for vehicles, storage, or hobbies. Nestled in a peaceful setting that includes apple, pear and peach trees. This home combines comfort and functionality.
- Type:
- Single Family
- Sq.Ft.:
- 1,917
- Status:
- Active
- Beds:
- 4
- Lot size:
- 2.9 Acres
- Year built:
- 2001
- Baths:
- 3.00
- MLS#:
- WIREX_METRO1895682
ADDITIONAL INFORMATION
Discover the charm of this unique 3-bedroom ranch, nestled on nearly 3 serene acres. Featuring a versatile space above the garage, ideal for an in-law suite, studio, or home office, this property offers endless possibilities with both an attached and a spacious detached garage, you'll have plenty of space for all your hobbies and gear. Recent updates include a finished basement that measures about 900 sq ft.
- Type:
- Single Family
- Sq.Ft.:
- 1,612
- Status:
- Active
- Beds:
- 4
- Lot size:
- 2.19 Acres
- Year built:
- 1920
- Baths:
- 2.00
- MLS#:
- WIREX_METRO1895397
ADDITIONAL INFORMATION
Spread out on 2+ ACRES with Pole Barn. Property located in the desirable Gifford K-8 School Area, pole barn is 36 x 60 and has electricity, LED Lighting and Concrete Floor installed by owner. Outdoor features include huge concrete patio, fire pit area, privacy fence on Hwy 38. Convenient Circular Drive means parking for all. Two car attached garage has extra space to the rear. Entering the mud room you will find hook ups for first floor laundry conveniently located with sink. Kitchen remodelled, great size dining room, and first floor full bath off of 1st floor BR or could be first floor office. You will be impressed by all the new features this home has to offer, all within the last five years. Upper level has 3 bedrooms and full bath. You will love the floor plan & space.
- Type:
- Single Family
- Sq.Ft.:
- 1,692
- Status:
- Active
- Beds:
- 4
- Lot size:
- 0.22 Acres
- Year built:
- 2024
- Baths:
- 2.00
- MLS#:
- WIREX_METRO1893490
ADDITIONAL INFORMATION
Welcome home to The Neenah by Stepping Stone Homes, an award-winning home builder. Open floor plan features 4 Beds, 2 Baths and a 2 Car garage. This lot is a flat exposure. The kitchen comes w/ quartz countertops, maple-stained cabinets, and LG appliance package. LVP flooring in kitchen, dinette, and great room. You will find quality craftsmanship throughout such as 2x6 construction exterior walls, 9' first floor ceilings, and passive radon system. We offer a total Kohler home experience. The Focus on Energy program provides each home with a Certified Energy-Efficient Certificate stating that our homes are more energy efficient than current WI code. Rendering may differ from actual exterior palette. Images are sample from another home, color finishes and selections will vary.
- Type:
- Single Family
- Sq.Ft.:
- 1,200
- Status:
- Active
- Beds:
- 3
- Lot size:
- 19.97 Acres
- Year built:
- 1955
- Baths:
- 1.00
- MLS#:
- WIREX_METRO1889584
ADDITIONAL INFORMATION
Opportunity Knocks! Discover just under 20 acres of prime real estate, featuring not 1, but 2 ranch-style houses that offer comfort and convenience. This expansive property is perfect for those seeking a rural retreat or an investment opportunity. Included is a spacious 60 x 28 pole barn ideal for storage or workshop space, and ample farmland ready for cultivation or livestock. Whether you're dreaming of a serene homestead, a family compound, or a working farm, this property has the potential to fulfill your vision. Don't miss this unique opportunity to own a slice of countryside paradise! Room sizes are approximate and not verified. Part of property is currently leased to a farmer. Property is being sold-as-is.
$1,150,000
4524 68th STREET Franksville, WI 53126
- Type:
- Single Family
- Sq.Ft.:
- 2,186
- Status:
- Active
- Beds:
- 3
- Lot size:
- 12.5 Acres
- Year built:
- 2004
- Baths:
- 2.00
- MLS#:
- WIREX_METRO1884522
ADDITIONAL INFORMATION
Discover tranquil living on 12.5 picturesque acres with this stunning 3-bedroom, 2-bath ranch with 3.5 car garage. Embrace the open concept design, enhanced by vaulted ceilings and exposed wood beams. The kitchen, featuring stainless steel appliances, a breakfast bar, and a cozy dinette area, is perfect for culinary enthusiasts. Hickory hardwood floors add warmth, while the 1st-floor laundry offers convenience. Step out onto the large deck, overlooking beautiful landscaping, a private pond, 2 pastures and barn. The walk-out basement is ready for a bar, bathroom, and fireplace with tons of potential to make the lower living space your own.
$1,549,000
22218 W 7 Mile ROAD Franksville, WI 53126
- Type:
- Single Family
- Sq.Ft.:
- 4,345
- Status:
- Active
- Beds:
- 4
- Lot size:
- 25.19 Acres
- Year built:
- 2011
- Baths:
- 3.50
- MLS#:
- WIREX_METRO1868912
ADDITIONAL INFORMATION
Extraordinary country estate on over 25 acres with unlimited privacy. This elegant custom ''Victory Homes'' home has a cascading waterfall at the entry to this almost all brick home which sets the scene. A brick FP w/ walls of windows in the GR overlooks your private backyard. The KIT is fit for the fussiest chef & is adjacent to a 3-season room. A main floor primary en-suite has his/her closets w/ a jetted tub, shower & dual sinks. The rec center features refurbished barnwood from a barn from historic ''Holy Hill''. A 2nd KIT has granite counters a breakfast bar & copper sink. A smart-hub gas FP will heat the LL that consists of a GR, BR, BA, EX room & rec space. Heated/insulated 99x60 ft pole barn & an area to keep your animals at is tucked away at the side of your home.
| Information is supplied by seller and other third parties and has not been verified. This IDX information is provided exclusively for consumers personal, non-commercial use and may not be used for any purpose other than to identify perspective properties consumers may be interested in purchasing. Copyright 2024 - Wisconsin Real Estate Exchange. All Rights Reserved Information is deemed reliable but is not guaranteed |
Franksville Real Estate
The median home value in Franksville, WI is $405,000. This is higher than the county median home value of $225,200. The national median home value is $338,100. The average price of homes sold in Franksville, WI is $405,000. Approximately 80.35% of Franksville homes are owned, compared to 14.65% rented, while 5% are vacant. Franksville real estate listings include condos, townhomes, and single family homes for sale. Commercial properties are also available. If you see a property you’re interested in, contact a Franksville real estate agent to arrange a tour today!
Franksville, Wisconsin has a population of 7,314. Franksville is more family-centric than the surrounding county with 31.83% of the households containing married families with children. The county average for households married with children is 26.91%.
The median household income in Franksville, Wisconsin is $100,968. The median household income for the surrounding county is $67,224 compared to the national median of $69,021. The median age of people living in Franksville is 43.3 years.
Franksville Weather
The average high temperature in July is 81.4 degrees, with an average low temperature in January of 12.5 degrees. The average rainfall is approximately 34.8 inches per year, with 42.5 inches of snow per year.



