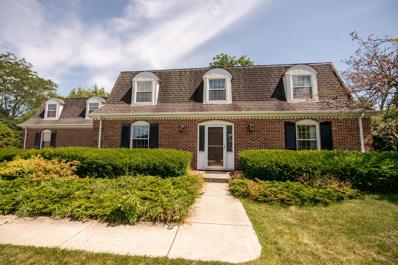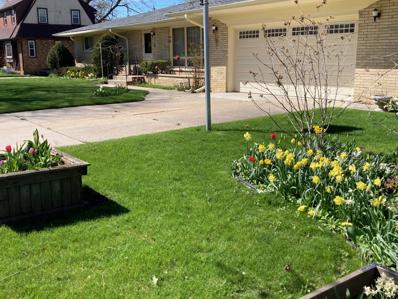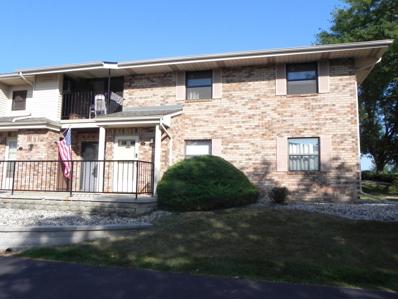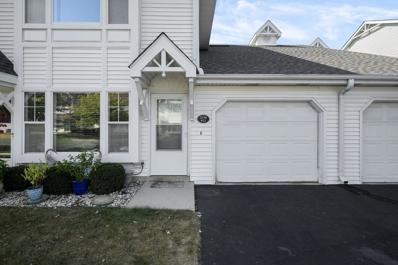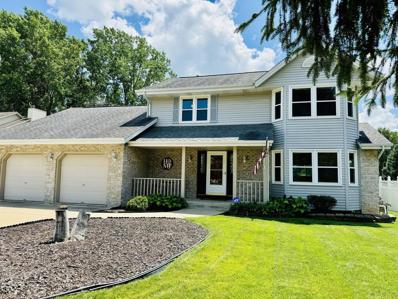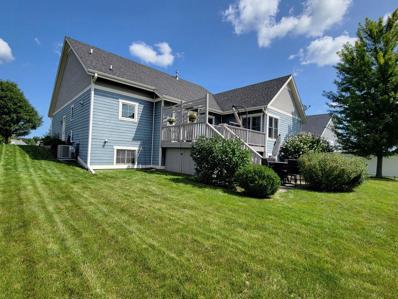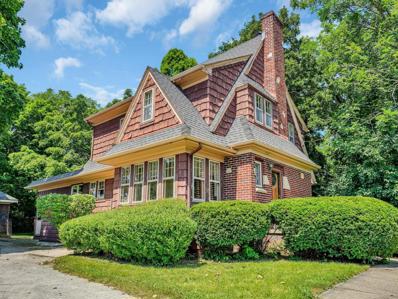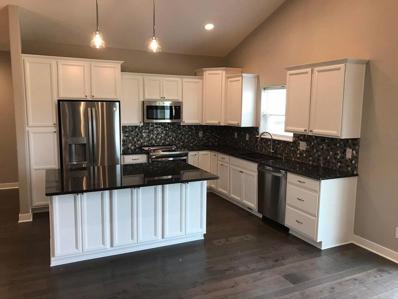Racine WI Homes for Sale
- Type:
- Single Family
- Sq.Ft.:
- 4,288
- Status:
- Active
- Beds:
- 6
- Lot size:
- 0.44 Acres
- Year built:
- 1969
- Baths:
- 2.50
- MLS#:
- WIREX_METRO1892480
ADDITIONAL INFORMATION
This home is priced below assessed value! Looking for space? Possible in-law suite? Don't let this one get away! Over 4200 square feet featuring 6 large bedrooms a large family room, eat-in kitchen, dining room, formal living room. and office. All this is above grade and you still have a huge basement ready to finish. Bring your ideas to this home it will not last long at this price!
- Type:
- Single Family
- Sq.Ft.:
- 2,258
- Status:
- Active
- Beds:
- 3
- Lot size:
- 0.27 Acres
- Year built:
- 1961
- Baths:
- 1.50
- MLS#:
- WIREX_METRO1892425
ADDITIONAL INFORMATION
Seller has torn out carpet in the 3 bedrooms to show hardwood underneath as well as the 50 year old LR and hallway carpet so you can choose whatever flooring you'd like without the removal mess! This 3 BR, 1.5 bath home has been lovingly cared for by one owner for 46 years. Huge living room/dining room that leads into kitchen and a lovely 3 season porch overlooking a fenced and landscaped back yard with a mature pear tree. Lower level has finished rec room and large storage space. Close to shopping, dining and public transportation. Come make this home your own!
- Type:
- Condo
- Sq.Ft.:
- 1,056
- Status:
- Active
- Beds:
- 2
- Year built:
- 1985
- Baths:
- 2.00
- MLS#:
- WIREX_METRO1892369
ADDITIONAL INFORMATION
Why rent when you can own this amazing 2 bedroom, 2 bath, main floor condo in sought after Mount Pleasant. Spacious and bright end unit. Slider doors from living room to patio area and storage space. Plenty of cabinets and countertop space in kitchen with easy access to dining area. Primary bedroom boasts large walk-in closet and private bathroom. In-unit laundry with more storage space. Private entrance from outside. 1 car detached garage and assigned parking space. Updates per seller: refrigerator, microwave, oven/range, dishwasher, kitchen faucet, toilets, dining room ceiling fan, interior paint, wall AC unit, flooring, updated bathrooms, updated primary bathroom flooring. Easy access to schools, shopping, freeway to Chicago and Milwaukee.
- Type:
- Condo
- Sq.Ft.:
- 1,330
- Status:
- Active
- Beds:
- 2
- Year built:
- 1994
- Baths:
- 2.00
- MLS#:
- WIREX_METRO1892292
ADDITIONAL INFORMATION
Welcome to effortless living in this spacious 2 bed 2 bath condo offering a low-maintenance lifestyle! The open-concept living space flows seamlessly into the eat-in kitchen, providing ample room for cooking and entertaining. The master suite features a large walk-in closet and an en suite bathroom. Both bedrooms offer dual access to a private balcony--ideal for enjoying your morning coffee or evening unwind. Additional highlights include a convenient attached garage and access to a community swimming pool. All located just minutes from shopping, dining, and entertainment! **Some photos have been virtually staged**
- Type:
- Single Family
- Sq.Ft.:
- 3,500
- Status:
- Active
- Beds:
- 3
- Lot size:
- 0.32 Acres
- Year built:
- 1995
- Baths:
- 3.50
- MLS#:
- WIREX_METRO1891128
ADDITIONAL INFORMATION
This well kept 3 bedroom (with 2 additional bedrooms in the lower level with egress windows), 3.5 bath home in a prime location on a quiet culdesac is priced to sell! Home has an open concept with formal living & dining room, eat in kitchen and family room with fireplace on the main floor. Finished basement with rec room & office/den/workout room. Outside has a front porch, fully fenced backyard with deck, well-kept swimming pool with heater, adorable shed, & horseshoe pit. Great area for entertaining! Plus, extra parking space on the side of the garage. Minutes to Petrified Springs for golf, walking trails, and dog park. Close to shopping, restaurants and interstate. Buyer Agent friendly!
- Type:
- Single Family
- Sq.Ft.:
- 3,197
- Status:
- Active
- Beds:
- 5
- Lot size:
- 0.26 Acres
- Year built:
- 2006
- Baths:
- 3.00
- MLS#:
- WIREX_METRO1888783
ADDITIONAL INFORMATION
JUST REDUCED $50,000! SPACIOUS mission style ranch home that was the builders show model! Front porch vibes LR- coat closet and GFP w/remote. Kitchen- walk in pantry, breakfast bar, hooded range, new SS appliances, quartz counters. FDR- HUGE area for relaxing, families or entertaining, access to deck and HWF. Primary- Largest room in the home, WIC, en-suite w jetted tub n walk in shower and 2 sinks. Bed 2 & 3 are sunny and offset with 2nd full bath. Main floor laundry Finished LL- is fabulous! RR- hard wired for theater system, dry bar w fridge, barn doors, new mechanicals. Bed 4 & 5 (other primary) full size windows and 1 with a WIC. The show piece- 3rd full bath- Dual shower heads, large walk in tiled shower & dual sinks. Garage-multiple storage racks and epoxy coating.
- Type:
- Single Family
- Sq.Ft.:
- 2,030
- Status:
- Active
- Beds:
- 3
- Lot size:
- 0.63 Acres
- Year built:
- 1930
- Baths:
- 1.00
- MLS#:
- WIREX_METRO1887571
ADDITIONAL INFORMATION
Never on the market, this Classic Tudor Style with old world features that will stir you heart. Rich interior arches, brick natural fireplace, built-in dual china cabinets in formal dining. Bright Sunroom off Living Room could double as plant room or office or reading nook. Spacious kitchen and formal dining open to huge family room addition on the back of the house, that features a second egress to back door serving the family room. There is a basement under the addition. Basement has commode. This home offers you the opportunity to put your style into it. All the space anyone would need in all the right places.
$269,900
5325 Westmore DRIVE Racine, WI 53406
- Type:
- Single Family
- Sq.Ft.:
- 1,227
- Status:
- Active
- Beds:
- 3
- Lot size:
- 0.16 Acres
- Year built:
- 1960
- Baths:
- 1.00
- MLS#:
- WIREX_METRO1885809
ADDITIONAL INFORMATION
Discover your new home in this well-built 3-bedroom brick ranch, perfectly situated in an excellent location. This home features custom cabinets in the kitchen, a spacious living room. and a full bath with ceramic tile and a tub surround. All three bedrooms boast hardwood floors, adding a touch of elegance throughout, Updated windows providing plenty of natural light! The partially finished basement offers the opportunity to create your personal rec room, complete with a workshop and large utility room. Additional features include a cement driveway, only 3 years old, 2 car garage. This home combines quality construction with practical features, making it the perfect choice for comfortable living. Don't miss out on this incredible opportunity!
- Type:
- Single Family
- Sq.Ft.:
- 2,169
- Status:
- Active
- Beds:
- 3
- Lot size:
- 0.23 Acres
- Year built:
- 2024
- Baths:
- 3.00
- MLS#:
- WIREX_METRO1884417
- Subdivision:
- AUBURN HILLS
ADDITIONAL INFORMATION
The Haley ranch model is a spacious 2169 sq. ft. 3 bed, 3 bath ranch home with a 3 car garage. Stepping into the home, you will first experience the open & inviting foyer. You will be welcomed into the spacious great room with stacked stone to the ceiling. The spacious kitchen includes a 7' island with plenty of seating, apron front sink, ceramic tile backsplash, Maple cabinets, and under cabinet lighting. The Haley boasts two-bedroom suites, one in the front of the home and one in the rear. Also offers a pocket office.
- Type:
- Condo
- Sq.Ft.:
- 1,662
- Status:
- Active
- Beds:
- 3
- Year built:
- 2024
- Baths:
- 2.00
- MLS#:
- WIREX_METRO1879034
ADDITIONAL INFORMATION
To Be Built: Harpe Development presents Spring Trail Condominiums in convenient Mt. Pleasant location! Full 8' basement, 9' first floor wall height, 3 bedrooms, 2 full baths including a large Master with separate tub and tiled shower. All Units include Hardwood or LVP in main living space, Tile in Laundry/Baths, carpeted bedrooms/stairs, Timberlake Cabinetry with full extension/easy close drawers, granite/quartz countertops, fireplace with stone from floor to ceiling, Kohler plumbing fixtures and finished garages! Price includes driveway, walkway, 15x12 patio and landscaping. This Condo does come with a 3 car garage.
$649,000
6007 Indigo DRIVE Racine, WI 53406
- Type:
- Single Family
- Sq.Ft.:
- 3,671
- Status:
- Active
- Beds:
- 4
- Lot size:
- 0.25 Acres
- Year built:
- 2021
- Baths:
- 3.50
- MLS#:
- WIREX_METRO1876159
- Subdivision:
- AUBURN HILLS
ADDITIONAL INFORMATION
The Ashford features an abundance of natural light & openness, starting w/ high vaulted ceilings throughout the kitchen, nook, & great room. Enjoy an open concept kitchen w/ staggered height cabinets, crown molding, soft close drawers/doors, corner pantry, quartz countertops, & slate GE Kitchen appliances. The spacious great room boasts cased in windows, & a beautiful corner gas fireplace w/ stacked stone. Master Bedroom includes box up ceiling w/ painted crown molding, large WIC, private ensuite w/ walk-in tiled shower, heated tile floors, & his/her vanities. The basement features a 4' side lookout w/ windows, large finished rec area, 1/2 bath and additional bedroom with a full custom ensuite. Complete w/ professional concrete work & landscaping w/ underground sprinkler system.
| Information is supplied by seller and other third parties and has not been verified. This IDX information is provided exclusively for consumers personal, non-commercial use and may not be used for any purpose other than to identify perspective properties consumers may be interested in purchasing. Copyright 2024 - Wisconsin Real Estate Exchange. All Rights Reserved Information is deemed reliable but is not guaranteed |
Racine Real Estate
The median home value in Racine, WI is $264,200. This is higher than the county median home value of $225,200. The national median home value is $338,100. The average price of homes sold in Racine, WI is $264,200. Approximately 75.94% of Racine homes are owned, compared to 20.75% rented, while 3.31% are vacant. Racine real estate listings include condos, townhomes, and single family homes for sale. Commercial properties are also available. If you see a property you’re interested in, contact a Racine real estate agent to arrange a tour today!
Racine, Wisconsin 53406 has a population of 27,572. Racine 53406 is more family-centric than the surrounding county with 29.28% of the households containing married families with children. The county average for households married with children is 26.91%.
The median household income in Racine, Wisconsin 53406 is $81,053. The median household income for the surrounding county is $67,224 compared to the national median of $69,021. The median age of people living in Racine 53406 is 47 years.
Racine Weather
The average high temperature in July is 80 degrees, with an average low temperature in January of 14.7 degrees. The average rainfall is approximately 34.8 inches per year, with 39.3 inches of snow per year.
