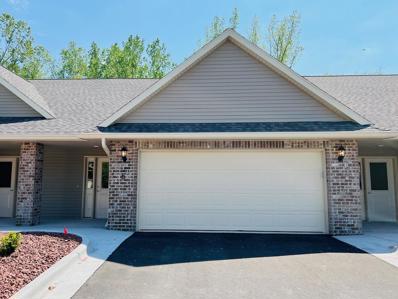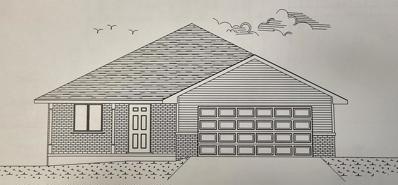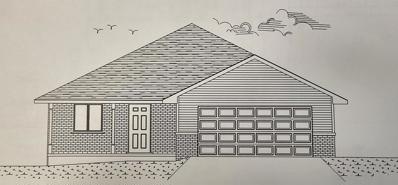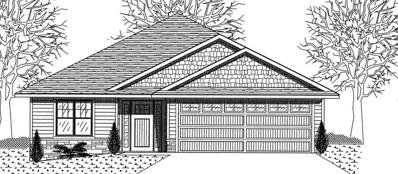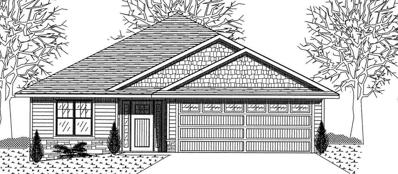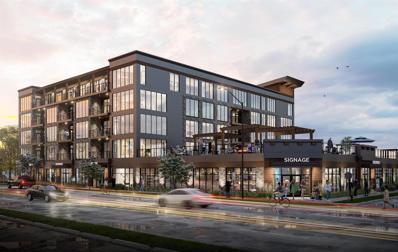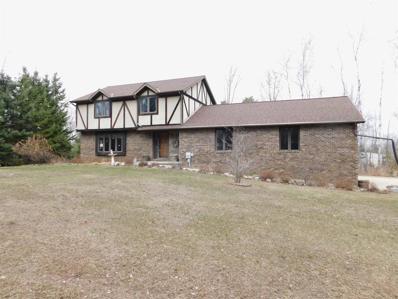Green Bay WI Homes for Sale
- Type:
- Condo
- Sq.Ft.:
- 2,070
- Status:
- Active
- Beds:
- 2
- Year built:
- 2023
- Baths:
- 3.00
- MLS#:
- WIREX_RANW50287229
ADDITIONAL INFORMATION
Beautiful New Zero Entry Condo located in Baird's Crossing Condominiums. Enjoy this open concept design w/ vaulted ceiling, gas fireplace & doors leading to composite deck w/ gorgeous view. Inviting kitchen w/ custom cabinets, center island, backsplash, pantry & appliances included. Granite/Quartz throughout Condo. Engineered hardwood flooring thru Living Rm, Kitchen & Dining areas. Master Suite offers dual closets & private master bath w/ dual sinks & walk-in tile shower. Spacious lower-level Rec Room w/ egress windows, Bedroom 2 and full bath. NOTE: Ductwork & trunk line for LL 2nd zone included. Buyer's expense to add 2nd zone controller/dampers to complete system. Enjoy Maintenance Free Living! Photos are similar but may not be exact. Floor plan is the same but colors may vary.
- Type:
- Condo
- Sq.Ft.:
- 2,070
- Status:
- Active
- Beds:
- 2
- Year built:
- 2023
- Baths:
- 3.00
- MLS#:
- WIREX_RANW50287230
ADDITIONAL INFORMATION
Beautiful New Zero Entry Condo located in Baird's Crossing Condominiums. Enjoy this open concept design w/ vaulted ceiling, gas fireplace & doors leading to composite deck w/ gorgeous view. Inviting kitchen w/ custom cabinets, center island, backsplash, pantry & appliances included. Granite/Quartz throughout Condo. Engineered hardwood flooring thru Living Rm, Kitchen & Dining areas. Master Suite offers dual closets & private master bath w/ dual sinks & walk-in tile shower. Spacious LL Rec Room w/ egress windows, Bedroom 2 and full bath. NOTE: Ductwork & trunk line for LL 2nd zone included. Buyer's expense to add 2nd zone controller/dampers to complete system. Enjoy Maintenance Free Living! Photos are similar but may not be exact. Floor plan is the same but colors may vary.
- Type:
- Condo
- Sq.Ft.:
- 1,530
- Status:
- Active
- Beds:
- 2
- Year built:
- 2024
- Baths:
- 2.00
- MLS#:
- WIREX_RANW50280038
ADDITIONAL INFORMATION
Free standing condo to be built by Tim Halbrook Builders, Inc. Open concept, cathedral ceilings, gas fireplace in the living room, center island and pantry in the kitchen, sunroom leading to 12x12 backyard patio. Primary bedroom has a full bath w/shower, double sink vanity and walk-in closet. 2nd bedroom, bath and utility room finish the first floor. The open staircase leads to the full basement w/egress window, rough-ins for a full bath and passive radon mitigation system. Attached two stall garage, landscaped yard. HOA for lawn care & snow removal $175.00 monthly fee. One year builder warranty. Act now and pick out the finishing touches for your new home.
- Type:
- Condo
- Sq.Ft.:
- 1,530
- Status:
- Active
- Beds:
- 2
- Year built:
- 2024
- Baths:
- 2.00
- MLS#:
- WIREX_RANW50279837
ADDITIONAL INFORMATION
Free standing condo to be built by Tim Halbrook Builders, Inc. Open concept, cathedral ceilings, gas fireplace in the living room, center island and pantry in the kitchen, sunroom leading to 12x12 backyard patio. Primary bedroom has a full bath w/shower, double sink vanity and walk-in closet. 2nd bedroom, bath and utility room finish the first floor. The open staircase leads to the full basement w/egress window, rough-ins for a full bath and passive radon mitigation system. Attached two stall garage, landscaped yard. HOA for lawn care & snow removal $175.00 monthly fee. One year builder warranty. Act now and pick out the finishing touches for your new home.
- Type:
- Condo
- Sq.Ft.:
- 1,550
- Status:
- Active
- Beds:
- 2
- Year built:
- 2024
- Baths:
- 2.00
- MLS#:
- WIREX_RANW50279598
ADDITIONAL INFORMATION
New free standing condo to be built by Tim Halbrook Builders, Inc. December completion. No step entry, open concept condo with 9' ceilings, gas fireplace, large kitchen with center island and granite countertops. Primary bedroom with en suite and two walk-in closets. First floor laundry, basement w/rough-ins and egress window, passive radon system, 12x12 patio, lawn and 2 stall garage. Association Fee of $175 per month for lawn care and snow removal.
- Type:
- Condo
- Sq.Ft.:
- 1,550
- Status:
- Active
- Beds:
- 2
- Year built:
- 2024
- Baths:
- 2.00
- MLS#:
- WIREX_RANW50279588
ADDITIONAL INFORMATION
New free standing condo To be Built by Tim Halbrook Builders, Inc. December completion. No step entry, open concept condo with 9' ceilings, gas fireplace, large kitchen with center island and granite countertops. Primary bedroom with en suite and two walk-in closets. First floor laundry, basement w/rough-ins and egress window, passive radon system, 12x12 patio, lawn and 2 stall garage. Association Fee of $175 per month for lawn care and snow removal.
ADDITIONAL INFORMATION
Experience luxury living in this stunning condo residence in pro football's most historic team neighborhood! Boasting floor to ceiling windows, you'll enjoy panoramic views of the Stadium District every day. The spacious master suites offer the ultimate in comfort and relaxation w/walk in closet, bath and sauna. The chef inspired kitchen is perfect for entertaining guests or cooking up a storm. With heated underground parking, laundry in unit, and storage units on each floor, you'll have everything you need at your fingertips. Plus, enjoy the ultimate in outdoor living with private balcony/patio and access to the beautiful rooftop patio. In addition, members enjoy exclusive Legacy Hotel Club privileges including savings at restaurants and spa, quarterly wine/beer tastings and much more.
- Type:
- Single Family
- Sq.Ft.:
- 1,824
- Status:
- Active
- Beds:
- 3
- Lot size:
- 3.43 Acres
- Year built:
- 1987
- Baths:
- 1.10
- MLS#:
- WIREX_RANW50235295
ADDITIONAL INFORMATION
Located in the Velp Avenue Redevelopment Area with approx. 330 ft of road frontage on Velp Ave and 3.4 acres of land per assessor. Endless possibilities in this prime Suamico location with quick Lineville Road access, high visibility and car count with local businesses abound and easy highway access. 3 parcels of land equaling 3.43 acres per assessor. 2 story home is included on one parcel. 40x40 outbuilding with insulated storage building directly behind. Driveway access off both Velp and Forest Meadows. Currently zoned G-1 Residential, buyer will need to get a variance in order to become fiberoptics. Now available.
| Information is supplied by seller and other third parties and has not been verified. This IDX information is provided exclusively for consumers personal, non-commercial use and may not be used for any purpose other than to identify perspective properties consumers may be interested in purchasing. Copyright 2024 - Wisconsin Real Estate Exchange. All Rights Reserved Information is deemed reliable but is not guaranteed |
Green Bay Real Estate
The median home value in Green Bay, WI is $330,000. This is higher than the county median home value of $268,900. The national median home value is $338,100. The average price of homes sold in Green Bay, WI is $330,000. Approximately 53.59% of Green Bay homes are owned, compared to 41.92% rented, while 4.49% are vacant. Green Bay real estate listings include condos, townhomes, and single family homes for sale. Commercial properties are also available. If you see a property you’re interested in, contact a Green Bay real estate agent to arrange a tour today!
Green Bay, Wisconsin has a population of 107,083. Green Bay is less family-centric than the surrounding county with 28.94% of the households containing married families with children. The county average for households married with children is 31.53%.
The median household income in Green Bay, Wisconsin is $55,221. The median household income for the surrounding county is $68,799 compared to the national median of $69,021. The median age of people living in Green Bay is 35.5 years.
Green Bay Weather
The average high temperature in July is 80.2 degrees, with an average low temperature in January of 8.5 degrees. The average rainfall is approximately 30.1 inches per year, with 47.5 inches of snow per year.
