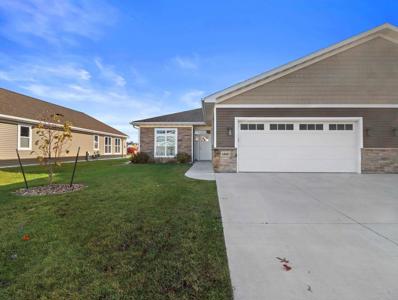Oneida WI Homes for Sale
- Type:
- Single Family
- Sq.Ft.:
- 2,072
- Status:
- NEW LISTING
- Beds:
- 3
- Lot size:
- 0.23 Acres
- Year built:
- 2010
- Baths:
- 3.00
- MLS#:
- WIREX_RANW50303571
ADDITIONAL INFORMATION
Super well maintained home in desirable Hobart subdivision with great Pulaski School District. The home is close to shopping, restaurants, local businesses, and transportation. Great neighborhood park! The home has great main floor living floorplan. Open concept with split bedrooms on the main floor. Potential for 4th bedroom in lower level if you added an egress window. Full bath in lower level with a spacious family room.
- Type:
- Single Family
- Sq.Ft.:
- 2,660
- Status:
- Active
- Beds:
- 4
- Lot size:
- 2.93 Acres
- Year built:
- 1989
- Baths:
- 4.00
- MLS#:
- WIREX_RANW50303239
- Subdivision:
- ROLLING HEIGHTS
ADDITIONAL INFORMATION
Welcome to your dream home! Nestled on nearly 3 acres of, wooded land, this stunning 4-bedroom, 3.5-bathroom home offers the perfect combination of luxury, space, and natural beauty. With an expansive 3-car garage featuring a workshop and loft, plus an abundance of wildlife visits, this property provides the ultimate escape while still being conveniently close to all that Green Bay has to offer. Key Features: 4 spacious bedrooms, including a luxurious owners bedroom suite, 3.5 modern baths, 3-car garage with workshop space for all your hobbies, 2.9 wooded acres with serene, private surroundings, Maple wood floors for a timeless look, Gourmet kitchen with granite countertops and all appliances included, Expansive deck overlooking the beautiful backlot. Love the Tranquility and Convenience!
$360,000
4860 WYLD BERRY WAY Oneida, WI 54155
- Type:
- Condo
- Sq.Ft.:
- 2,000
- Status:
- Active
- Beds:
- 2
- Year built:
- 2020
- Baths:
- 2.00
- MLS#:
- WIREX_RANW50300710
ADDITIONAL INFORMATION
Spectacular condo in the Centennial Crossing Neighborhood! Condo showcases open concept layout with split bedrooms. Kitchen features huge pantry, large center island, and stunning white cabinets. Living room has inviting gas fireplace and access to covered patio. Huge primary suite with attached bathroom featuring walk-in shower and large walk-in closet. Additional bathroom connects to laundry room and utility room. Condo is zero entry. Attached 2 car garage. Great location with easy access to Hwy 29 and Green Bay. Condo fee includes snow removal and lawn care! Must see home!
$939,900
4170 TRENTY TRAIL Oneida, WI 54155
- Type:
- Single Family
- Sq.Ft.:
- 3,215
- Status:
- Active
- Beds:
- 4
- Lot size:
- 2.7 Acres
- Year built:
- 2021
- Baths:
- 4.00
- MLS#:
- WIREX_RANW50299552
ADDITIONAL INFORMATION
Village of Hobart. Pulaski schools. Quality built, newly constructed in 2021. 4 beds, 4 baths. More than 3,200 square feet on cul de sac. Professionally landscaped. Zero step entry from front porch and garage. Hardwood flooring. Custom KT features an induction cooktop, built-in refrigerator, built-in freezer, multiple wall ovens, spacious walk-in pantry, large island, lower pull-out drawers. Main level owner's suite with full bath, finished family room, rec room, separate garage access from basement. Upper level full bath, additional laundry hook-ups and large window overlooking neighborhood. Both levels have separate thermostats. Yard has beautiful views, concrete patio, partially fenced, pergola, parking area with extra paved parking along side of garage and abundant wildlife.
$3,988,000
1071 HILL DRIVE Oneida, WI 54155
- Type:
- Single Family
- Sq.Ft.:
- 21,342
- Status:
- Active
- Beds:
- 14
- Lot size:
- 11.83 Acres
- Year built:
- 2008
- Baths:
- 21.00
- MLS#:
- WIREX_RANW50265474
ADDITIONAL INFORMATION
This magnificent manor with guest house sits on 11.8 acres of beautiful wooded land. Main House: 7 bedrooms (2 suites), 6 full-baths, 3 half-baths, & 3 garages accommodates 7+ vehicles. Guest House: 3 suites w/7 bedrooms total, 6 full-baths, a private patio & 2-car garage. Special Amenities: 3,600sf basketball court w/26? high plank ceiling & fully-equipped kitchen; covered patio w/cooking station; wood-burning outdoor fireplace seating area; home theater w/kitchen/bar; 20? x 45? saltwater pool & whirlpool with 2 FB; game room; library; classroom; workout room; 1/4-mile walking trail surrounded by mature trees & wildlife; full-lawn sprinkler system; fenced area w/playground. Private entry & exit gates. Energy-saving geothermal heating and cooling system. Private well & fire hydrant.
| Information is supplied by seller and other third parties and has not been verified. This IDX information is provided exclusively for consumers personal, non-commercial use and may not be used for any purpose other than to identify perspective properties consumers may be interested in purchasing. Copyright 2025 - Wisconsin Real Estate Exchange. All Rights Reserved Information is deemed reliable but is not guaranteed |
Oneida Real Estate
The median home value in Oneida, WI is $424,950. This is higher than the county median home value of $259,000. The national median home value is $338,100. The average price of homes sold in Oneida, WI is $424,950. Approximately 88.62% of Oneida homes are owned, compared to 9.57% rented, while 1.81% are vacant. Oneida real estate listings include condos, townhomes, and single family homes for sale. Commercial properties are also available. If you see a property you’re interested in, contact a Oneida real estate agent to arrange a tour today!
Oneida, Wisconsin has a population of 4,598. Oneida is more family-centric than the surrounding county with 34.71% of the households containing married families with children. The county average for households married with children is 34.02%.
The median household income in Oneida, Wisconsin is $64,110. The median household income for the surrounding county is $72,695 compared to the national median of $69,021. The median age of people living in Oneida is 36.4 years.
Oneida Weather
The average high temperature in July is 80.4 degrees, with an average low temperature in January of 8.4 degrees. The average rainfall is approximately 30.3 inches per year, with 46 inches of snow per year.




