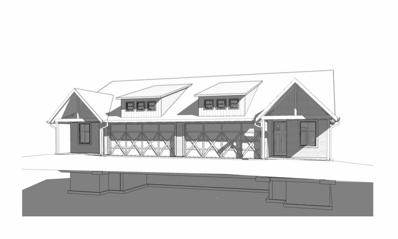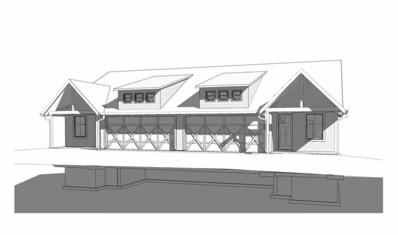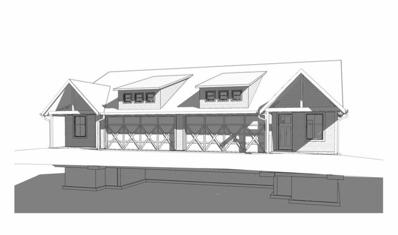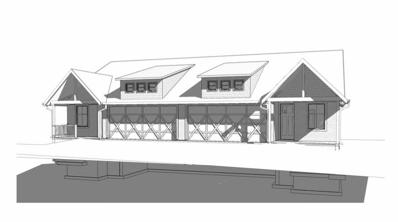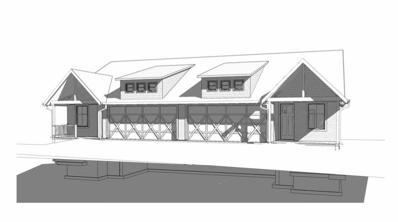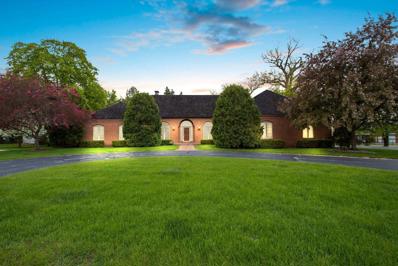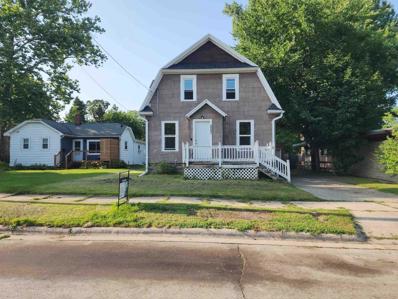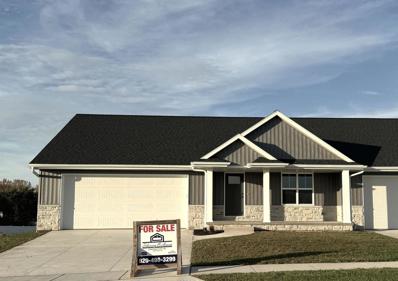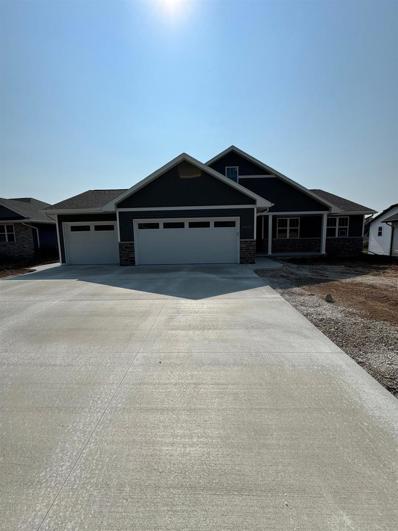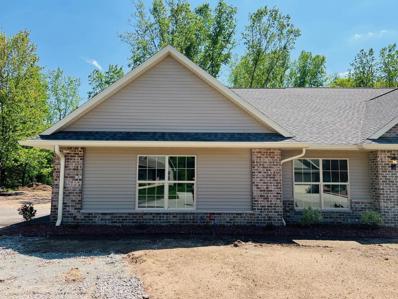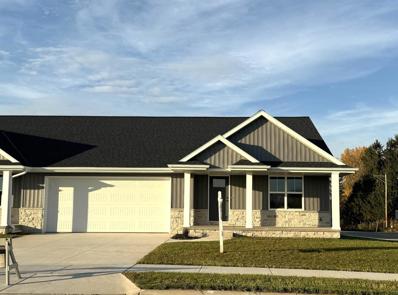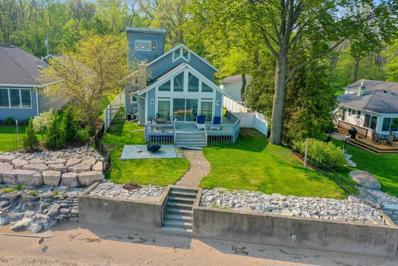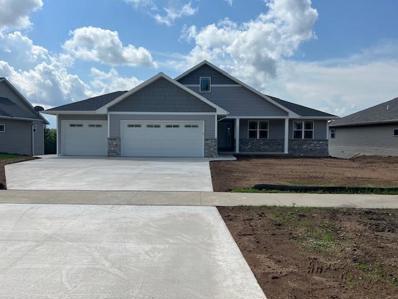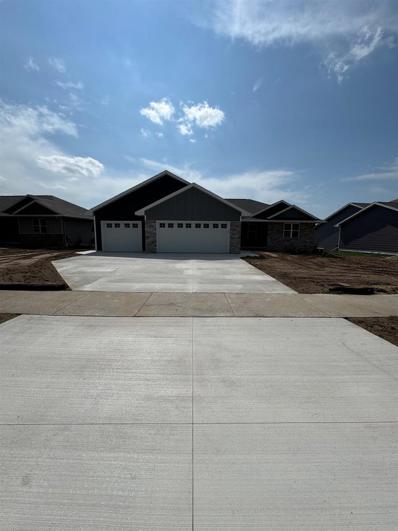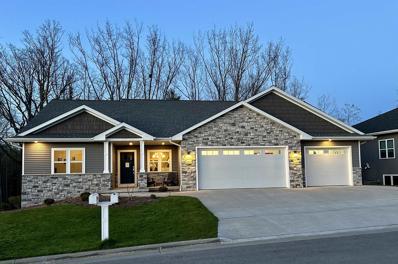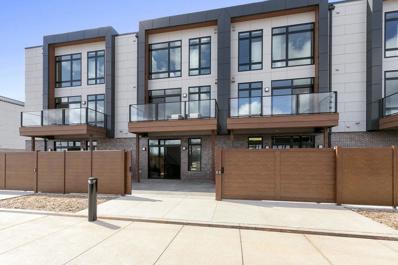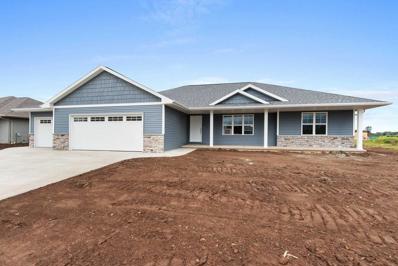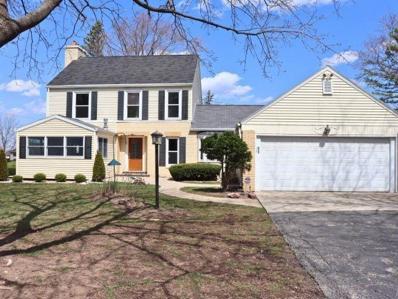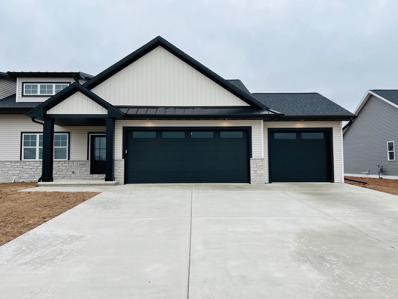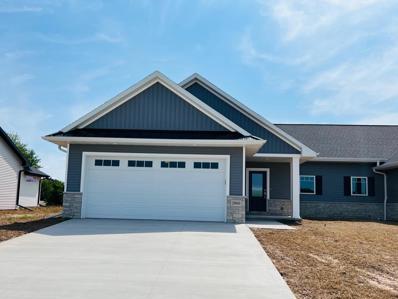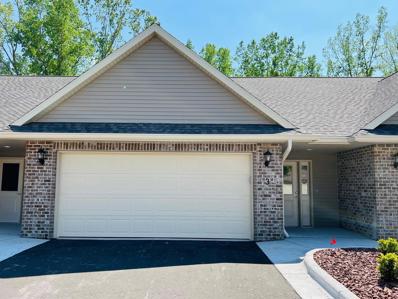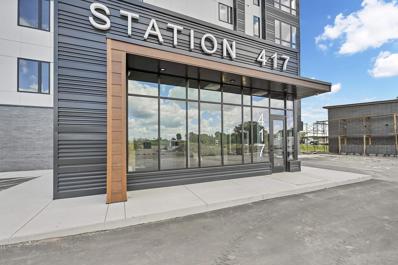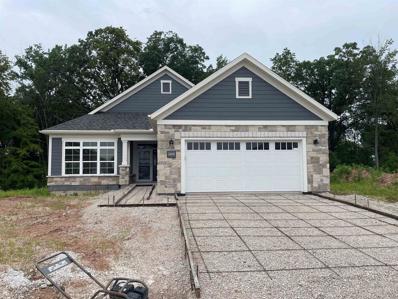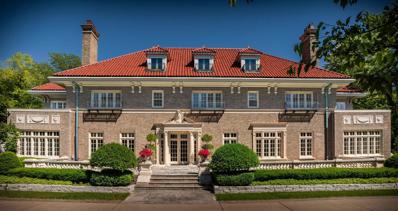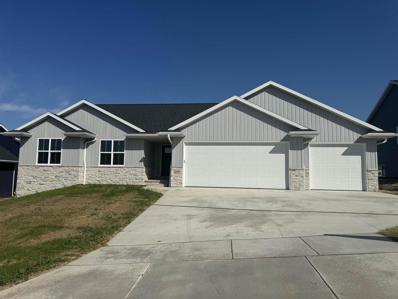Green Bay WI Homes for Sale
ADDITIONAL INFORMATION
New construction condo living on a private road. Offering gorgeous wooded views, this 4 bedroom, 3 full bathroom homes comes with first floor laundry, zero entry to main dwelling, primary bath with full tile showers and floor, complete with in floor heat. Living room come with gas fireplace. Main level covered composite deck. Lower level has a walkout, 2 bedrooms with egress windows, full bath, storage room, and rec room with wet bar. Main floor closet pre stubbed for optional elevator to be installed at any time. Kitchen includes island and is open concept with to dining and living room. 2 car finished garage with epoxy floors.
ADDITIONAL INFORMATION
New construction condo living on a private road. Offering gorgeous wooded views, this 4 bedroom, 3 full bathroom homes comes with first floor laundry, zero entry to main dwelling, primary bath with full tile showers and floor, complete with in floor heat. Living room come with gas fireplace. Main level covered composite deck. Lower level has a walkout, 2 bedrooms with egress windows, full bath, storage room, and rec room with wet bar. Main floor closet pre stubbed for optional elevator to be installed at any time. Kitchen includes island and is open concept with to dining and living room. 2 car finished garage with epoxy floors.
ADDITIONAL INFORMATION
New construction condo living on a private road. Offering gorgeous wooded views, this 4 bedroom, 3 full bathroom homes comes with first floor laundry, zero entry to main dwelling, primary bath with full tile showers and floor, complete with in floor heat. Living room come with gas fireplace. Main level covered composite deck. Lower level has a walkout, 2 bedrooms with egress windows, full bath, storage room, and rec room with wet bar. Main floor closet pre stubbed for optional elevator to be installed at any time. Kitchen includes island and is open concept with to dining and living room. 2 car finished garage with epoxy floors.
ADDITIONAL INFORMATION
New construction condo living on a private road. Offering gorgeous wooded views, this 4 bedroom, 3 full bathroom homes comes with first floor laundry, zero entry to main dwelling, primary bath with full tile showers and floor, complete with in floor heat. Living room come with gas fireplace. Main level covered composite deck. Lower level has a walkout, 2 bedrooms with egress windows, full bath, storage room, and rec room with wet bar. Main floor closet pre stubbed for optional elevator to be installed at any time. Kitchen includes island and is open concept with to dining and living room. 2 car finished garage with epoxy floors.
ADDITIONAL INFORMATION
New construction condo living on a private road. Offering gorgeous wooded views, this 4 bedroom, 3 full bathroom homes comes with first floor laundry, zero entry to main dwelling, primary bath with full tile showers and floor, complete with in floor heat. Living room come with gas fireplace. Main level covered composite deck. Lower level has a walkout, 2 bedrooms with egress windows, full bath, storage room, and rec room with wet bar. Main floor closet pre stubbed for optional elevator to be installed at any time. Kitchen includes island and is open concept with to dining and living room. 2 car finished garage with epoxy floors.
- Type:
- Single Family
- Sq.Ft.:
- 5,923
- Status:
- Active
- Beds:
- 5
- Lot size:
- 0.73 Acres
- Year built:
- 1990
- Baths:
- 5.00
- MLS#:
- WIREX_RANW50292930
- Subdivision:
- MURPHY COWLES ESTATES
ADDITIONAL INFORMATION
Experience luxury living in this one owner, all brick executive home located in the coveted Murphy Cowles Estates in Allouez. This exquisite sprawling estate exudes class & elegance throughout. Upon entering you will be impressed by the expansive great room & dining room showcased by the arch details. The spacious kitchen has ample space for large gatherings and leads into a sophisticated den with built-in bookshelves. The lower level is ideal for extended family & guests, offering three large bedrooms, two full baths, & a large living area, plus another full kitchen & fireplace. For added convenience a main level laundry room with extra storage. Enjoy gorgeous sunsets from the oversized patio overlooking the beautiful, manicured lot. Make this your dream home you've been waiting for.
- Type:
- Single Family
- Sq.Ft.:
- 1,572
- Status:
- Active
- Beds:
- 4
- Lot size:
- 0.18 Acres
- Year built:
- 1920
- Baths:
- 2.00
- MLS#:
- WIREX_RANW50292417
ADDITIONAL INFORMATION
This spacious 4 bed, 2 bath house spans across 1572 square feet and is priced at an attractive $149,900. With its generous square footage and ample bedrooms and bathrooms, it presents an excellent opportunity for rental income or a comfortable home. One notable feature of this house is its new roof, which was installed in the fall of 2023. Property is being sold as-is.
- Type:
- Condo
- Sq.Ft.:
- 2,281
- Status:
- Active
- Beds:
- 4
- Year built:
- 2024
- Baths:
- 3.00
- MLS#:
- WIREX_RANW50291902
ADDITIONAL INFORMATION
Brand new, just completed ranch-style twindo boasting an open-concept layout, highlighted by a spacious kitchen with painted white cabinets, a large center island and a walk-in pantry seamlessly flowing into the cozy great room. Luxurious vinyl plank flooring graces the entire first floor and finished lower level for elegance and durability. Retreat to the primary bedroom featuring an ensuite with a private bath complete with two sinks and a walk-in closet. The lower level is a haven unto itself, with two additional bedrooms, a full bath, and a family room for added comfort and relaxation. Features a seeded lawn, kitchen appliances, first floor laundry and 2 stall attached garage. Convenient location near UWGB with easy access to Hwy 54/57.
- Type:
- Single Family
- Sq.Ft.:
- 1,706
- Status:
- Active
- Beds:
- 3
- Lot size:
- 0.26 Acres
- Year built:
- 2024
- Baths:
- 2.00
- MLS#:
- WIREX_RANW50292147
- Subdivision:
- PARINS ESTATES
ADDITIONAL INFORMATION
Beautiful new construction featuring 1,706sf w/3 bdrms & 2 baths. Inviting front porch w/porch posts. Front foyer opens to a large LR which features a gas fireplace. Kitchen features an island w/snack counter, SS dishwasher & microwave, & large walk-in pantry. Master bdrm offers 2 closets, private bath w/double sinks & walk-in shower. Convenient 1st-floor laundry. Home features floating plank, floating tile & carpet flooring throughout. Attached 3-stall garage. Full walk-out basement which is stubbed for a future bath. Exterior features vinyl siding, vertical siding in roof peaks, & brick per plan. Virtual staging in photos.
- Type:
- Condo
- Sq.Ft.:
- 2,145
- Status:
- Active
- Beds:
- 3
- Year built:
- 2023
- Baths:
- 3.00
- MLS#:
- WIREX_RANW50291662
ADDITIONAL INFORMATION
Beautiful New Zero Entry Condo located in Baird's Crossing Condominiums. End unit, open concept w/ custom cabinets, island, backsplash, pantry & appliances included. Granite/Quartz throughout Condo. Engineered hardwood flooring thru Living Rm, Kitchen & Dining areas. Living Rm w/ vaulted ceiling, gas fireplace & doors leading to composite deck w/ gorgeous view. Master Suite offers dual closets & private master bath w/ dual sinks & walk-in tile shower. Bedroom 2/Flex Rm on main level. Spacious LL features Rec Room w/ egress windows, Bedroom 3 & Full Bath. NOTE: Ductwork & trunk line for LL 2nd zone included. Buyer's expense to add 2nd zone controller/dampers to complete system. Enjoy Maintenance Free Living!
- Type:
- Condo
- Sq.Ft.:
- 2,281
- Status:
- Active
- Beds:
- 4
- Year built:
- 2024
- Baths:
- 3.00
- MLS#:
- WIREX_RANW50291411
ADDITIONAL INFORMATION
Brand new, just completed ranch-style twindo boasting an open-concept layout, highlighted by a spacious kitchen with a large center island and a walk-in pantry seamlessly flowing into the cozy great room. Luxurious vinyl plank flooring graces the entire first floor and finished lower level for elegance and durability. Retreat to the primary bedroom featuring an ensuite with a private bath complete with two sinks and a walk-in closet. The lower level is a haven unto itself, with two additional bedrooms, a full bath, and a family room for added comfort and relaxation. Features a seeded lawn, kitchen appliances, first floor laundry and 2 stall attached garage. Convenient location near UWGB with easy access to Hwy 54/57. Photos and matterport tour may be of identical unit next door.
- Type:
- Single Family
- Sq.Ft.:
- 2,147
- Status:
- Active
- Beds:
- 3
- Lot size:
- 0.19 Acres
- Year built:
- 1992
- Baths:
- 3.00
- MLS#:
- WIREX_RANW50291477
ADDITIONAL INFORMATION
Experience breathtaking bay views with western exposure in this stunning 3 bed, 3 bath open-concept home. Enjoy ocean-like vistas from your living room, featuring vaulted ceilings and a cozy pellet stove with a Door County stone surround. The main floor boasts whitewashed hardwood floors, leading to a modern kitchen with soft-close cabinets, Quartz countertops, an oversized island, a built-in coffee/wine bar, and in-ceiling surround sound. Relish the water views from the built-in dining area. Unwind in the inviting family room or retreat to the primary suite with a lofted lakeview area and a luxurious bath with dual vanities and a walk-in shower. Currently used as an Airbnb. Rental permits are not transferrable.
- Type:
- Single Family
- Sq.Ft.:
- 1,706
- Status:
- Active
- Beds:
- 3
- Lot size:
- 0.27 Acres
- Year built:
- 2024
- Baths:
- 2.00
- MLS#:
- WIREX_RANW50291337
- Subdivision:
- PARINS ESTATES
ADDITIONAL INFORMATION
Gorgeous new construction featuring 1,706sf w/3 bdrms & 2 baths. Inviting front porch with porch posts. Front foyer opens to a large LR which features a gas fireplace w/stacked stone from floor-to-ceiling, a Jim Beam mantle and gorgeous wood accents throughout. Kitchen features an island w/a snack counter, SS dishwasher and microwave, & large walk-in pantry. Master bdrm offers 2 closets, private bath w/double sinks & walk-in shower. Convenient 1st-floor lndry. Home features floating plank, floating tile & carpet flooring throughout. Attached 3-stall garage. Full walk-out bsmt which is stubbed for a future bath. Exterior features vinyl siding, shakes in roof peaks, and brick per plan. Virtual staging in photos.
- Type:
- Single Family
- Sq.Ft.:
- 1,629
- Status:
- Active
- Beds:
- 3
- Lot size:
- 0.28 Acres
- Year built:
- 2024
- Baths:
- 3.00
- MLS#:
- WIREX_RANW50291268
- Subdivision:
- PARINS ESTATES
ADDITIONAL INFORMATION
Newly constructed 3 bdrm & 2.5 bath ranch style home featuring 1,629sf in Parins Estates S/D, located in the Village of Howard. Front foyer opens to a large LR featuring a gas fireplace. Kitchen features custom maple cabinets, island w/snack counter, pantry, & SS dishwasher & microwave. The master suite offers a large walk-in closet & private bath with double sinks and walk-in shower. Convenient 1st-floor laundry w/a half-bath. Bench w/hooks off of garage entry. This home features LVP flooring& carpet throughout. Full walk-out bsmt which is stubbed for future bath. Attached 3-stall garage w/bsmt access. Exterior features a covered porch, vinyl siding, horizontal siding & shakes in roof peaks, & stone per plan. Virtual staging in photos.
- Type:
- Single Family
- Sq.Ft.:
- 3,308
- Status:
- Active
- Beds:
- 4
- Lot size:
- 0.43 Acres
- Year built:
- 2019
- Baths:
- 3.00
- MLS#:
- WIREX_RANW50290613
- Subdivision:
- LARGO RIDGE ESTATES
ADDITIONAL INFORMATION
ALREADY APPRAISED better than new loaded split-bedroom walkout ranch with superior finishes is move-in ready. The lawn, landscape and appraisal are in. Just minutes from UW-Green Bay and the Weidner Center, just 17 minutes from the Green Bay Packers & Lambeau Field. Endless features, like a dream kitchen w/smart appliances, double oven, induction range top, curved range hood, Insta-hot water, direct filtered line to Keurig, under- and over-counter lighting, and a walk-in pantry. -A great room with a coffered ceiling. -A master suite with a tray ceiling, tiled and glass shower with a rain showerhead, walk-in closet, 2-laundry areas. -A lower-level kitchenette. -Comprehensive list of features; refer to the attached PDF document. BACK ON THE MARKET DUE TO NO FAULT OF THE PROPERTY NO SELLER
$1,195,000
1152 BROOKWOOD DRIVE Green Bay, WI 54304
- Type:
- Condo
- Sq.Ft.:
- 2,809
- Status:
- Active
- Beds:
- 3
- Year built:
- 2024
- Baths:
- 4.00
- MLS#:
- WIREX_RANW50290370
ADDITIONAL INFORMATION
Limited availability! One of only five units left in the unparalleled TitletownHomes collection of new construction townhomes. Located just steps away from the historic Lambeau Field, these residences are inspired by tradition, but built for modern living. The three-bedroom home features the finest modern finishes and timeless architecture. Enjoy the floor-to-ceiling windows, a luxe primary suite, a dining deck, fireplace and an oversized two-car garage. The chef's kitchen, dining room, expansive living areas and a large patio are ideal for entertaining in style. Each unit is thoughtfully designed for everyday living as well as game day gatherings. A vibrant year-round community with ease of living & plenty of amenities including restaurants, a hotel and spa, a health facility and park.
$389,900
4595 PAUL LANE Green Bay, WI 54313
- Type:
- Single Family
- Sq.Ft.:
- 1,632
- Status:
- Active
- Beds:
- 3
- Lot size:
- 0.27 Acres
- Year built:
- 2024
- Baths:
- 2.00
- MLS#:
- WIREX_RANW50290151
- Subdivision:
- HAZEL ESTATES
ADDITIONAL INFORMATION
Enjoy this new construction 1,632sf ranch w/exposure. Located on 0.27 acres in Hazel Estates S/D, this home offers an open concept/split bdrm design w/3 bdrms & 2 full baths. Nice sized LR leads to kitchen & dinette w/cathedral ceilings. Kitchen includes custom maple cabinets, pantry, island w/snack counter, & SS dishwasher and microwave. Private master suite offers a nice sized walk-in closet & private bathroom w/a walk-in shower. Convenient 1st-flr lndry off of garage. Full bsmt is plumbed for future bath. Att. 3-stall garage w/floor drain and bsmt access. Exterior features a lrg front porch w/porch posts, vinyl siding, shakes in roof peaks, & stone per plan.
- Type:
- Single Family
- Sq.Ft.:
- 2,284
- Status:
- Active
- Beds:
- 2
- Lot size:
- 0.41 Acres
- Year built:
- 1938
- Baths:
- 3.00
- MLS#:
- WIREX_RANW50289935
- Subdivision:
- SUNLIGHT PARK
ADDITIONAL INFORMATION
Opportunity to own a home in a historical neighborhood in Allouez. This home has beautiful views of the Fox river and is across from Sunset Park. All the views and none of the additional taxes associated with water frontage. The home is solidly built and is waiting for the right buyer to add their own personal touches. Will be a great find for someone who wants to enjoy sunsets over the Fox River. Tons of potential. The home has had a few updates done already, including the furnace and water heater, along with vinyl windows. Home is located in a designated historical district and qualifies for funding should the new owner decide to do some additional updating.
- Type:
- Condo
- Sq.Ft.:
- 1,487
- Status:
- Active
- Beds:
- 2
- Year built:
- 2022
- Baths:
- 2.00
- MLS#:
- WIREX_RANW50289570
ADDITIONAL INFORMATION
Enjoy the benefits of condo living in this gorgeous new construction conveniently located near Christa McAuliffe Park, Shopping, Restaurants & Highway access. Fall in love with open concept design perfect for entertaining along with fireplace in Living Room for those cozy evenings at home. Stylish Kitchen offers large center island, quartz countertops, tile backsplash & spacious pantry. Other amenities include primary suite with abundant closet space, walk-in tile shower & dual sinks. Covered porch adds additional space for entertaining. LL is stubbed for bathroom & includes egress window for future expansion. HOA includes lawn care & snow removal. Move in and enjoy carefree living!
- Type:
- Condo
- Sq.Ft.:
- 1,495
- Status:
- Active
- Beds:
- 2
- Year built:
- 2023
- Baths:
- 2.00
- MLS#:
- WIREX_RANW50289567
ADDITIONAL INFORMATION
Enjoy the benefits of condo living in this gorgeous new construction conveniently located near Christa McAuliffe Park, Shopping, Restaurants & Highway access. Fall in love with open concept design perfect for entertaining along with fireplace in Living Room for those cozy evenings at home. Stylish Kitchen offers large center island, quartz countertops, tile backsplash & spacious pantry. Primary suite w/ tray ceiling & abundant closet space. Bath features dual sinks & walk-in tile shower. Covered porch adds additional space for entertaining. LL is stubbed for bathroom & includes egress window for future expansion. HOA includes lawn care & snow removal. Move in and enjoy carefree living!
- Type:
- Condo
- Sq.Ft.:
- 2,070
- Status:
- Active
- Beds:
- 2
- Year built:
- 2023
- Baths:
- 3.00
- MLS#:
- WIREX_RANW50289179
ADDITIONAL INFORMATION
Beautiful New Zero Entry Condo located in Baird's Crossing Condominiums. Enjoy this open concept design w/ vaulted ceiling, gas fireplace & doors leading to composite deck w/ gorgeous view. Inviting kitchen w/ custom cabinets, center island, backsplash, pantry & appliances included. Granite/Quartz throughout Condo. Engineered hardwood flooring thru Living Rm, Kitchen & Dining areas. Master Suite offers dual closets & private master bath w/ dual sinks & walk-in tile shower. Spacious lower level Rec Room w/ egress windows, Bedroom 2 and full bath. NOTE: Ductwork & trunk line for LL 2nd zone included. Buyer's expense to add 2nd zone controller/dampers to complete system. Enjoy Maintenance Free Living! Photos are similar but may not be exact. Floor plan is the same but colors may vary.
- Type:
- Condo
- Sq.Ft.:
- 1,465
- Status:
- Active
- Beds:
- 2
- Year built:
- 2024
- Baths:
- 2.00
- MLS#:
- WIREX_RANW50289134
ADDITIONAL INFORMATION
This city-view unit is 1,465 square feet and has a master suite, second bedroom and additional bathroom. There is a large open concept kitchen, dining and living area with a gas fireplace. Include one garage stall in the enclosed parking structure. Available for quick occupancy!
- Type:
- Single Family
- Sq.Ft.:
- 2,011
- Status:
- Active
- Beds:
- 2
- Lot size:
- 0.42 Acres
- Year built:
- 2024
- Baths:
- 2.00
- MLS#:
- WIREX_RANW50288548
- Subdivision:
- WILLOW GLEN
ADDITIONAL INFORMATION
This home is in Willow Glen, a HOA community that offers a come and go lifestyle giving you more time to enjoy life. With open floor plans, zero step front entry, and first floor living it can offer you many long-term benefits as well as many features that make the homes more attractive including kitchen island, walk in closets, tile shower, and beautiful sunrooms! It also comes with HOA services and amenities that include lawn care, snow removal, and clubhouse with fitness room and outdoor heated pool! This home also offers an exposed basement with egress windows for adding additional space to fit your needs. Exterior image is rendering of similar home. Home comes with 1 year comprehensive warranty. Other Room 2 - storage.
$1,899,900
304 BRAEBOURNE COURT Green Bay, WI 54301
- Type:
- Single Family
- Sq.Ft.:
- 12,712
- Status:
- Active
- Beds:
- 7
- Lot size:
- 1.01 Acres
- Year built:
- 1920
- Baths:
- 6.00
- MLS#:
- WIREX_RANW50288247
- Subdivision:
- MURPHY COWLES ESTATES
ADDITIONAL INFORMATION
The perfect piece of Green Bay history centrally located to everything! With a quick commute to the hospitals & prime location for easy access to highways & walkable to the Fox River Trail, this house is a MUST SEE! Working from home? There are plenty of private spaces, as well as a tranquil outside patio w/ gorgeous FP & fountain, beautifully landscaped in which to relax & enjoy or entertain! This architectural gem offers unparalleled sophistication & craftsmanship. 7 bdrm suites, 5.5 baths, 9 FP?s, formal living & dining rms, library, 2 sunrms & more! Remodeled Chef?s kitchen/dinette, butler?s pantry & top-of-the-line applncs. Sprawling primary suite w/ office. Ballrm, golf simulator, LL putting green, elevator, wine cellar, rec rm & theater. An exquisite residence in Olde Allouez!
- Type:
- Single Family
- Sq.Ft.:
- 1,522
- Status:
- Active
- Beds:
- 3
- Lot size:
- 0.2 Acres
- Year built:
- 2024
- Baths:
- 2.00
- MLS#:
- WIREX_RANW50287626
- Subdivision:
- LARGO RIDGE ESTATES
ADDITIONAL INFORMATION
Just putting the finishing touches on this brand new 1500+ SF split bedroom ranch located in Largo Ridge Estates. Features an open concept design perfect for entertaining a crowd. Offers kitchen with walk in pantry, solid surface dolomite counter tops, painted maple custom cabinets, center island with snack ledge and stainless steel kitchen appliances. LVP extends from the foyer, through the great room to the kitchen. Great room with gas fireplace. Primary Suite boasts private bath with two sinks and shower. The convenient first floor laundry offers folding counter. The unfinished lower level offers garage entry to basement, large exposed windows and rough in for full full bath for future expansion. Quality construction by Johnny B Home Construction.
| Information is supplied by seller and other third parties and has not been verified. This IDX information is provided exclusively for consumers personal, non-commercial use and may not be used for any purpose other than to identify perspective properties consumers may be interested in purchasing. Copyright 2024 - Wisconsin Real Estate Exchange. All Rights Reserved Information is deemed reliable but is not guaranteed |
Green Bay Real Estate
The median home value in Green Bay, WI is $330,000. This is higher than the county median home value of $268,900. The national median home value is $338,100. The average price of homes sold in Green Bay, WI is $330,000. Approximately 53.59% of Green Bay homes are owned, compared to 41.92% rented, while 4.49% are vacant. Green Bay real estate listings include condos, townhomes, and single family homes for sale. Commercial properties are also available. If you see a property you’re interested in, contact a Green Bay real estate agent to arrange a tour today!
Green Bay, Wisconsin has a population of 107,083. Green Bay is less family-centric than the surrounding county with 28.94% of the households containing married families with children. The county average for households married with children is 31.53%.
The median household income in Green Bay, Wisconsin is $55,221. The median household income for the surrounding county is $68,799 compared to the national median of $69,021. The median age of people living in Green Bay is 35.5 years.
Green Bay Weather
The average high temperature in July is 80.2 degrees, with an average low temperature in January of 8.5 degrees. The average rainfall is approximately 30.1 inches per year, with 47.5 inches of snow per year.
