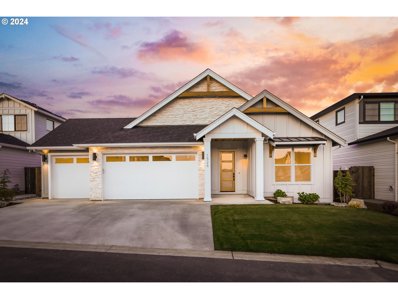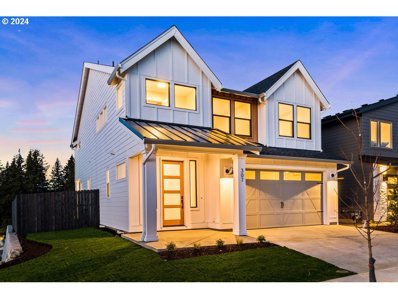Vancouver WA Homes for Sale
$925,000
17013 NE 81ST St Vancouver, WA 98682
- Type:
- Single Family
- Sq.Ft.:
- 1,856
- Status:
- Active
- Beds:
- 3
- Lot size:
- 0.12 Acres
- Year built:
- 2024
- Baths:
- 2.00
- MLS#:
- 24275231
- Subdivision:
- SI ELLEN
ADDITIONAL INFORMATION
Si Ellen Farms The Premiere Community Located In East Vancouver Minutes To Padden Parkwy, I-205 and Hwy500. Featuring Flat Building Sites w/Views Of The Eastern Foothills, Neighborhood Park And Green Landscape Islands. Beautiful New Construction From Award Winning Local Custom Home Builder. One Level Home Featuring 3BR/2BA With Attached Oversized 2-Car Garage (Option For 3-Car For Different Lot). Flat Building Site Offering Good Size Yard High Ceilings Throughout Great Room Design w/Oversized Windows Very Spacious Great Room And Dining Room Hard Surface Flooring Through Much Of The Plan Tile Shower And Soaking Tub At Primary Suite Upgraded Plumbing & Lighting Large Covered Outdoor Living Waterproof Laminate & Tile Flooring Upgraded Carpet & Pad Slab Quartz Counters Gourmet Kitchen w/ Upgraded Appliances & Oversize Island Painted Woodwork In Closets Heat Pump For Heating And Cooling Fully Landscaped With Irrigation Fenced High End Fit & Finish Custom Builds w/Lots Of Flexibility In Plan Design And Placement. Contact Builder Rep For Appointment To Discuss Build Process.
$999,900
17007 NE 82nd St Vancouver, WA 98682
- Type:
- Single Family
- Sq.Ft.:
- 2,441
- Status:
- Active
- Beds:
- 4
- Lot size:
- 0.12 Acres
- Year built:
- 2024
- Baths:
- 3.00
- MLS#:
- 23689834
- Subdivision:
- SI ELLEN SOUTH
ADDITIONAL INFORMATION
Gorgeous Custom 4BR/2.5BA + Office Built By Award Winning Custom Home Builder. Located On The East Side In Beautiful Si-Ellen Farms, This Lot Features No Neighbor To The West And Ample Back Yard Space For Kids/Pets. Spacious Main Floor Featuring An Open Kitchen And Great Room w/A Larger Island, Lots Of Storage, A Butler's Pantry And Built-In Stainless Appliances. Quality Fit & Finish Include Waterproof Laminate Floors Throughout Main, Upgraded Appliances, Stained Custom Cabinetry, Extensive Finish Work, Built-Ins Throughout, Slab Quartz Counter Tops, Tile Shower At Primary Suite w/Free Standing Soaking Tub & A Clean Contemporary Design. Energy Efficient Builds Including A Heat Pump For Heating & Cooling As Well As A Heat Recovery Ventilation System For Cleaner Air And Added HVAC Efficiency. All Lots Are Fully Landscaped, Fenced And Irrigated. Oversized 3-Car Garage Has Extra Depth As Well As A Niche For Cabinetry Or Storage. Nice Size Covered Outdoor Living Backs To Truly Usable Back Yard. Visit Our Model Home To Discuss Process, Features, Timeline And The Quality Of These Custom Builds.
- Type:
- Single Family
- Sq.Ft.:
- 1,334
- Status:
- Active
- Beds:
- 3
- Lot size:
- 0.3 Acres
- Year built:
- 1974
- Baths:
- 3.00
- MLS#:
- 2177615
- Subdivision:
- Vancouver
ADDITIONAL INFORMATION
NO REPRESENTATION TO VALIDITY OF INFORMATION IS MADE, BUYER TO VERIFY ALL INFORMATION WHERIN. Interior inspections are not available, do not trespass!
- Type:
- Single Family
- Sq.Ft.:
- 2,527
- Status:
- Active
- Beds:
- 4
- Year built:
- 2024
- Baths:
- 3.00
- MLS#:
- 23427758
- Subdivision:
- SI ELLEN
ADDITIONAL INFORMATION
MOVE IN READY! Brand-New Community with a Grand Two-Story Great Room & 3-Car Garage! Featuring 4 bedrooms, including a main-level bedroom with a full bath, and 3 bathrooms, this home is thoughtfully designed for comfort and style. The gourmet kitchen is a chef’s delight, boasting a large island, stainless steel appliances including a double oven and gas cooktop, and elegant slab quartz countertops. The great room impresses with natural light-filled windows and a striking two-story fireplace finished with shiplap and masonry. Modern conveniences include Smart Home Technology and an energy-efficient heat pump for cooling and heating. Situated in a highly sought-after school district, this home is just minutes from shopping and offers easy freeway access.

The content relating to real estate for sale on this web site comes in part from the IDX program of the RMLS™ of Portland, Oregon. Real estate listings sourced from RMLS™ of Portland Oregon are marked with the RMLS™ logo, and detailed information about these properties includes the names of the listing brokers. Listing content is Copyright 2025, RMLS of Portland, Oregon. Some properties which appear for sale on this web site may subsequently have sold or may no longer be available.

Listing information is provided by the Northwest Multiple Listing Service (NWMLS). Based on information submitted to the MLS GRID as of {{last updated}}. All data is obtained from various sources and may not have been verified by broker or MLS GRID. Supplied Open House Information is subject to change without notice. All information should be independently reviewed and verified for accuracy. Properties may or may not be listed by the office/agent presenting the information.
The Digital Millennium Copyright Act of 1998, 17 U.S.C. § 512 (the “DMCA”) provides recourse for copyright owners who believe that material appearing on the Internet infringes their rights under U.S. copyright law. If you believe in good faith that any content or material made available in connection with our website or services infringes your copyright, you (or your agent) may send us a notice requesting that the content or material be removed, or access to it blocked. Notices must be sent in writing by email to: xomeriskandcompliance@xome.com).
“The DMCA requires that your notice of alleged copyright infringement include the following information: (1) description of the copyrighted work that is the subject of claimed infringement; (2) description of the alleged infringing content and information sufficient to permit us to locate the content; (3) contact information for you, including your address, telephone number and email address; (4) a statement by you that you have a good faith belief that the content in the manner complained of is not authorized by the copyright owner, or its agent, or by the operation of any law; (5) a statement by you, signed under penalty of perjury, that the information in the notification is accurate and that you have the authority to enforce the copyrights that are claimed to be infringed; and (6) a physical or electronic signature of the copyright owner or a person authorized to act on the copyright owner’s behalf. Failure to include all of the above information may result in the delay of the processing of your complaint.”
Vancouver Real Estate
The median home value in Vancouver, WA is $509,900. This is lower than the county median home value of $518,500. The national median home value is $338,100. The average price of homes sold in Vancouver, WA is $509,900. Approximately 48.85% of Vancouver homes are owned, compared to 46.77% rented, while 4.37% are vacant. Vancouver real estate listings include condos, townhomes, and single family homes for sale. Commercial properties are also available. If you see a property you’re interested in, contact a Vancouver real estate agent to arrange a tour today!
Vancouver, Washington 98682 has a population of 188,331. Vancouver 98682 is less family-centric than the surrounding county with 31.15% of the households containing married families with children. The county average for households married with children is 34.07%.
The median household income in Vancouver, Washington 98682 is $67,462. The median household income for the surrounding county is $82,719 compared to the national median of $69,021. The median age of people living in Vancouver 98682 is 37.3 years.
Vancouver Weather
The average high temperature in July is 79.4 degrees, with an average low temperature in January of 34.4 degrees. The average rainfall is approximately 42.1 inches per year, with 2.7 inches of snow per year.




