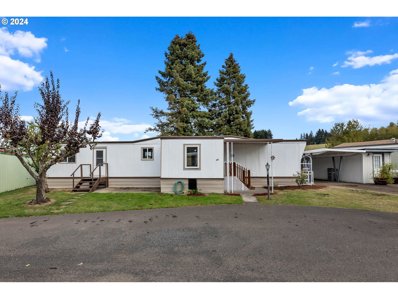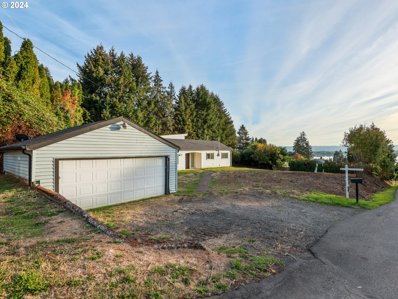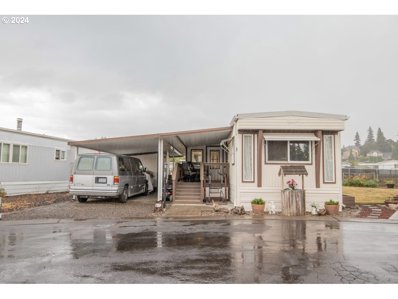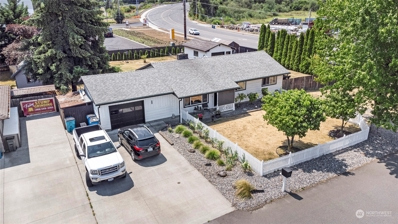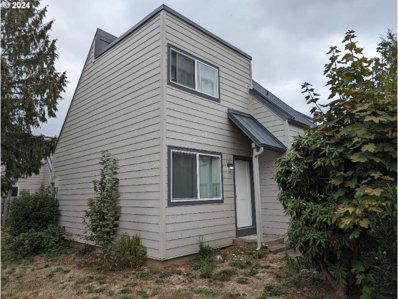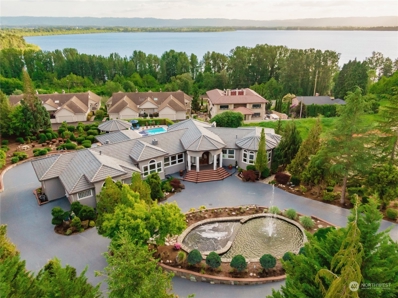Vancouver WA Homes for Sale
$549,000
2410 NW 99TH St Vancouver, WA 98665
- Type:
- Single Family
- Sq.Ft.:
- 2,046
- Status:
- Active
- Beds:
- 4
- Lot size:
- 0.24 Acres
- Year built:
- 1971
- Baths:
- 2.00
- MLS#:
- 24046518
- Subdivision:
- LAKESHORE
ADDITIONAL INFORMATION
This is a really special property that has been cared for over many years. NO HOA! Not only do you have the 4 bedrooms and 2 bathrooms (1 fully remodelled), but also a canning store/part laundry, a huge sunroom looking out onto the established gardens full of tomatoes potatoes and trees, plus a double deck, a shed just ready to be turned into a summer house or office, a workshop with entry from the garden AND a rather ingenious internal entrance - go to the closet!! Then there is the double garage and also the room connected to the kitchen where the new owner may wish to make into a dedicated dining area or maybe extend the kitchen. As you enter the home, the family room with a gas fire and ceiling fan has plenty of space and light. There are 2 storage closets in the hall/entrance areas. The flooring was upgraded recently and is in fabulous condition. Good quality carpets in the bedrooms. Outside the seller has installed underground drainage to ensure fantastic rain water runaway. A new water tank fitted in September and the 50 year roof was installed in 2015 so many many years left. Fully fenced with a side gate also. Along the left side of the house the driveway continues to give ample space for RV or boat or additional car parking. So 2 cars on the front - 2 in the garage and 2 down the side is more than enough for any car enthusiast. The property front - at the end of the deep lawned area is having NEW Water pipes fitted by Clark County. Once completed, the new owner may wish to erect a fence or plant trees and shrubs to finish off the curbside appeal......This property does have a road view however it is well away from the house and a fence or shrubs would certainly be an addition you may wish for if you don't like the open aspect as the current home owners do. Sellers agent Debbie Penton-Clark will be on site for all viewings alongside your own agent if you have one.
$619,900
7201 NE 27TH Ct Vancouver, WA 98665
- Type:
- Single Family
- Sq.Ft.:
- 2,097
- Status:
- Active
- Beds:
- 4
- Lot size:
- 0.15 Acres
- Year built:
- 2024
- Baths:
- 3.00
- MLS#:
- 24148013
ADDITIONAL INFORMATION
Discover the epitome of suburban bliss in this newly constructed residence, where every detail reflects contemporary elegance, nestled in a friendly Vancouver neighborhood. This remarkable home offers a luxurious lifestyle with 4 cozy bedrooms and an expansive 2.5 bathroom layout designed for comfort and privacy. Step inside to find a captivating open floor plan where natural light dances across quartz countertops and stainless steel appliances sparkle in a kitchen that any culinary enthusiast would envy. LVP flooring adds a touch of sophistication to the ground floor, complemented by plush carpeting upstairs, creating a warm and inviting atmosphere throughout. Upgraded finishes throughout the home adds sophistication and charm. The primary bedroom is complimented by a large primary bathroom with glass shower, custom floor-to-ceiling tile and a huge walk-in closet with built in shelving. An immense corner lot offers abundant outdoor space, perfect for weekend barbecues or a safe haven for pets and play. The included covered patio provides a shaded retreat, ideal for sipping your favorite beverage after a long day or hosting summer gatherings. The double car garage is fully insulated, keeping you extra cozy during those cold days. Don't forget about the sprinkler system in the front yard!With a gas fireplace to warm chilly evenings and a walk-in pantry to store all your snacks and spices, every aspect of this home has been carefully crafted to ensure you experience the height of comfort in a neighborhood that you can truly call home. Not just a place to live, but a community to love – this home is conveniently located minutes away from essential amenities. For leisure and outdoor activities, Hazel Dell Community Park is just a stroll away.Welcome to a property that’s not just built but thoughtfully designed to be loved and lived in. GPS directions for the neighborhood: 2700 NE 71st ST Vancouver, WA.
$1,250,000
1519 NW 79TH Cir Vancouver, WA 98665
- Type:
- Single Family
- Sq.Ft.:
- 3,506
- Status:
- Active
- Beds:
- 4
- Lot size:
- 0.71 Acres
- Year built:
- 1991
- Baths:
- 4.00
- MLS#:
- 24342965
- Subdivision:
- Blue Heron Estates
ADDITIONAL INFORMATION
Delight yourself with the views of Vancouver Lake and the west hills, and watch the awesome sunsets from this updated custom home. Enjoy a spacious floor plan with both formal and informal living areas, plus two primary suites, a spacious office, and much more. Park your vehicles in the oversized 3 car garage, with workout room or storage room with heat pump adjacent. And get a .7 acre lot too. Discover this exceptional property in a small private subdivision, convenient to shopping and freeways. Make an appointment today to see it today.
- Type:
- Manufactured/Mobile Home
- Sq.Ft.:
- 712
- Status:
- Active
- Beds:
- 2
- Year built:
- 1968
- Baths:
- 1.00
- MLS#:
- 24263795
ADDITIONAL INFORMATION
Reduced Price! This single-wide home in the 55+ Hazel Dell MHC has a floor plan that gives a very open feel! The private, relaxing backyard borders Heritage Farms and gives you a country feel. Some additional amenities include: new carpet and paint throughout, new bathroom floor, new faucets in shower and bathroom, new windows, spacious kitchen with new countertops, convection oven, back deck, and is very close to laundry room. Park has a clubhouse with a nice-sized kitchen and billiards room for tenants to enjoy daily or book for events; a courtyard that offers bocce ball, corn hole, and horseshoe areas along with picnic tables and lounging area. Park also offers a dog park. Tour today!
- Type:
- Condo
- Sq.Ft.:
- 988
- Status:
- Active
- Beds:
- 2
- Year built:
- 1987
- Baths:
- 1.00
- MLS#:
- 24513773
ADDITIONAL INFORMATION
Come take a look at this charming ground level condo that has been updated with new flooring, paint and stainless steel appliances. This home has a lovely floor plan with a cozy wood burning fireplace, large primary bedroom, laundry, kitchen/dining and private patio. You will love the convenient location to restaurants, shopping within walking distance and transit close by. HOA covers water, garbage, commons and exterior maintenance. This home is waiting for you to make it your home.
- Type:
- Condo
- Sq.Ft.:
- 1,039
- Status:
- Active
- Beds:
- 2
- Year built:
- 1987
- Baths:
- 2.00
- MLS#:
- 24656307
ADDITIONAL INFORMATION
Tastefully updated condo in one of the most desirable complexes in town. Updates includes fresh paint, updated flooring, doors, trim, fixtures, appliances and more. Unit includes deeded garage. $378 HOA fee covers water, garbage, sewer, and electricity. Recent community renovation of $2 million makes the exterior shine. Enjoy the community pool and spa while living in this great complex. This Listing agent is a member of the LLC.
- Type:
- Single Family
- Sq.Ft.:
- 2,647
- Status:
- Active
- Beds:
- 3
- Lot size:
- 0.57 Acres
- Year built:
- 1946
- Baths:
- 2.00
- MLS#:
- 24231437
- Subdivision:
- West Hazel Dell
ADDITIONAL INFORMATION
Endless Possibilities Await! Discover the potential of this exceptional property, offering a one-of-a-kind floor plan and breathtaking views of Vancouver Lake. Whether you are looking to add your personal touch or envision building your dream home on this generous half-acre parcel, the choice is yours.The main floor boasts two primary suites, with one bathroom accessible from both the suite and living area. The large kitchen opens to a spacious, private backyard, perfect for entertaining or relaxing. Ascend the spiral staircase to the upper-level room, where you will appreciate stunning views of Vancouver Lake and the surrounding territory. A boundary survey has been completed, and with the right offer, you'll receive a meticulously designed home concept, including an ADU option. The property features an attached garage and an additional detached building, ideal for extra storage.Located in a community with top-rated schools, convenient freeway access, and close proximity to essential services, this property is truly a rare find. Don't miss out on this unique opportunity to create the home of your dreams! Home to be sold as-is.
- Type:
- Condo
- Sq.Ft.:
- 823
- Status:
- Active
- Beds:
- 2
- Year built:
- 1960
- Baths:
- 1.00
- MLS#:
- 24687103
- Subdivision:
- LAKEVIEW CONDOS
ADDITIONAL INFORMATION
Welcome home to this reasonable, affordable, turn-key-ready condo that perfectly combines comfort and convenience. Featuring newer carpet and fresh interior paint completed in 2022, the appliances, such as the refrigerator, cooktop oven, and washer/dryer, are newer. This inviting space is ideal for cozying up by the fireplace for those chilly evenings or enjoying your morning coffee and view of Vancouver Lake with breathtaking sunsets from your balcony. This condo also boasts a new roof installed in 2023 and new exterior paint in 2024, which is aesthetically pleasing and gives you peace of mind. Enjoy walking the hills in the luxurious neighborhood of homes, with easy access to shopping and the I-5 freeway. Close to Lakeshore Athletic Club and excellent schools, nature lovers will appreciate being close to Vancouver Lake and scenic walking trails, ideal for outdoor activities and relaxation. Don’t miss out on this fantastic opportunity—schedule your viewing today!
$675,000
7917 NW 12TH Ave Vancouver, WA 98665
Open House:
Monday, 12/23 11:00-1:00PM
- Type:
- Single Family
- Sq.Ft.:
- 2,492
- Status:
- Active
- Beds:
- 4
- Lot size:
- 0.23 Acres
- Year built:
- 1985
- Baths:
- 4.00
- MLS#:
- 24438932
- Subdivision:
- LAKEVIEW ESTATES
ADDITIONAL INFORMATION
Welcome to this well maintained 4-bedroom home in the sought-after Lakeview Estates neighborhood. Flexible floor plan offers main-level living with an oversized en-suite 4th bedroom upstairs that doubles as an entertainment room or bonus room, complete with a balcony offering views of Vancouver Lake! The oversized lot features a serene backyard ideal for relaxing, gardening, or entertaining. The front yard embraces "naturescaping," recognized by the National Wildlife Federation for supporting native plants, birds, and pollinators, creating a certified wildlife-friendly space. Recent updates include a brand-new roof, ensuring peace of mind for years to come. Inside, the warm and inviting living spaces are accented by natural wood tones, large windows and 5 large skylights that fill the home with natural light. The kitchen is both functional and charming, offering ample counter space and a layout perfect for gatherings. The 3 covered decks allow for year-round enjoyment, overlooking lush gardens and natural outdoor spaces. This home is a gem, combining privacy and community living in a prime location. Close proximity to Vancouver Lake, parks, shopping, and dining make this a dream location for those seeking tranquility without sacrificing convenience.
$409,900
8741 NE 16TH Ave Vancouver, WA 98665
- Type:
- Single Family
- Sq.Ft.:
- 1,744
- Status:
- Active
- Beds:
- 3
- Lot size:
- 0.1 Acres
- Year built:
- 2008
- Baths:
- 3.00
- MLS#:
- 24513286
ADDITIONAL INFORMATION
Very Cute and clean townhouse, a great starter or investment home. Fenced yard, A/C, washer/dryer & fridge to STAY! A floor plan that includes a primary bedroom suite, 2 additional bedrooms + laundry all upstairs. Privacy, Enjoy privacy in this end unit with patio. Relax into low maintenance living - amenities include front landscaping/lawn service & exterior maintenance.
$599,500
7005 NW 21ST Ave Vancouver, WA 98665
- Type:
- Single Family
- Sq.Ft.:
- 2,014
- Status:
- Active
- Beds:
- 3
- Lot size:
- 0.12 Acres
- Year built:
- 2018
- Baths:
- 2.00
- MLS#:
- 24058647
- Subdivision:
- Cove at Vancouver Lake
ADDITIONAL INFORMATION
BELOW MARKET VALUE! PRIVATE GATED COMMUNITY-BETTER THAN NEW!! Amazing millwork w/fully wrapped windows, 8' doors throughout, 6" baseboards; a truly quality-built one level home in a small private "gated" Lakeside community! What more can you ask for! A perfect balance of rustic and contemporary features, this former Model home has all the bells and whistles to include ADA features with minimal steps, auto sensing humidity fans in baths, plumbed central vacuum, wide hallways, generous great room with high ceilings, fire place w/mantle, huge primary bed w/2 large walk-in closets, Granite throughout, Tile, fully fenced backyard, mature landscaping with sprinklers, finished garage, Tankless WH, pantry, this home is A MUST SEE at this price! Private lake access for the 37 residents in the neighborhood, just a short walk away at the NE corner of the subdivision! Only minutes from the local sailing club, and the New Downtown Vancouver Waterfront activities, shopping, commutes, and 16 miles of walking trails. Don't let this Gem slip away, this is a must-see home! OPEN HOUSE THIS SAT 11-1.
$594,900
9407 NW 22ND Ct Vancouver, WA 98665
- Type:
- Single Family
- Sq.Ft.:
- 2,571
- Status:
- Active
- Beds:
- 4
- Lot size:
- 0.14 Acres
- Year built:
- 2005
- Baths:
- 3.00
- MLS#:
- 24686099
ADDITIONAL INFORMATION
Welcome to this great home in Felida/Lakeshore! If you need space, this is the perfect fit for you. With 4 bedrooms and 3 full bathrooms, it features an excellent layout with 3 bedrooms and 2 bathrooms on the main level, including the primary suite. The main level also includes great room living, an eat-in kitchen, a dining area, a cozy fireplace, and a spacious laundry room with cabinets and a sink. Upstairs, you’ll discover an extra-large bonus room, an additional bedroom, and a full bath. The home is equipped with a dual system HVAC for energy efficiency, along with a built-in water softener, an electronic air filter, and a natural gas stub on the patio for your BBQ. The yard is terraced and low maintenance, complemented by a large, covered patio that provides year-round outdoor living. Plus, the hot tub is included! Parking is easy with space for 3 cars in the driveway and additional parking available along the side. You're conveniently located just a short block from Lakeshore Elementary School and Lakeshore Athletic Club, as well as a short walk to Jack Z Fazzio Neighborhood Park, which has play equipment for little ones. This is truly a fantastic place to call home—don’t hesitate to schedule a viewing with your agent soon!
- Type:
- Manufactured/Mobile Home
- Sq.Ft.:
- 910
- Status:
- Active
- Beds:
- 2
- Year built:
- 1967
- Baths:
- 1.00
- MLS#:
- 24466560
ADDITIONAL INFORMATION
***Motivated Sellers*** Moving out of state to be closer to family. This charming home offers a well-designed kitchen featuring custom cabinets that provide ample storage and a passthrough window to the living room, ideal for casual entertaining. The living room is equipped with a wall mounted heat pump w/AC, providing comfort in any season. The bedrooms have more than enough storage and closet space to meet your needs. Large utility room. The exterior has been freshly painted, and the covered patio includes a power lift, ensuring easy wheelchair access. The home has a steel roof with an added second layer, and a carport that provides convenient covered parking. A 10 x 14 insulated and powered shed offers versatile space for a workshop, while a second shed under the carport is perfect for yard tools and additional storage. The large backyard is well-suited for gardening or outdoor activities, making this property a practical and inviting place to call home. 55+ Community. The $675 is just space rent. Water/sewer is separate, but is billed by the park at the same rates charged by the utility provider - each month the resident gets a billing statement for their rent, water, & sewer. The sewer is currently a flat rate of $36 (that amount is subject to any future rate changes made by Clark Regional Wastewater). The water is based on the residents individual usage (each lot has its own water submeter at the water connection for the home) for the billing period at a rate of $0.01897 per cubic foot used, plus a water base fee of $1.00. Residents will need to set up their own individual garbage service account with Waste Connections. Pets are not allowed except for support/companion animal, & would just need to provide management with written verification from a professional indicating that they need, or benefit from, having a support/companion animal. Financing options may be available.
- Type:
- Single Family
- Sq.Ft.:
- 3,275
- Status:
- Active
- Beds:
- 4
- Year built:
- 2005
- Baths:
- 3.00
- MLS#:
- 2282680
- Subdivision:
- Vancouver
ADDITIONAL INFORMATION
Gorgeous Home on Quiet drive Centrally located for commuting! Cathedral ceilings create airy and spacious ambiance with extensive millwork. Large windows allow natural light all year. Separate Family, living, and Formal dining are perfect for Quiet space or entertaining. Gourmet Kitchen is the heart of this home with granite counters and SS appliances. Optional gas or electric Stove. Kitchen inspires culinary creativity. Main level bedroom/office with adjacent full bathroom.. Enjoy sunset from covered patio in the Master w/his and her closet, double vanity, soaking tub, and walk-in shower. 3 additional Bedrooms. 3 car garage has room for vehicles, storage, or workshop. Terraced backyard has roses, shrubs, and greenery complete with deck.
$377,950
1412 NE 87TH Cir Vancouver, WA 98665
- Type:
- Single Family
- Sq.Ft.:
- 2,184
- Status:
- Active
- Beds:
- 3
- Lot size:
- 0.04 Acres
- Year built:
- 2007
- Baths:
- 3.00
- MLS#:
- 24675556
ADDITIONAL INFORMATION
new carpet upstairs, main level has new laminate flooring, all new appliances new paint ready to move in. Ask your realtor about lender buydown program.
$1,175,000
2402 NW 68th St Vancouver, WA 98665
Open House:
Sunday, 12/22 12:00-4:00PM
- Type:
- Single Family
- Sq.Ft.:
- 2,657
- Status:
- Active
- Beds:
- 3
- Lot size:
- 0.17 Acres
- Year built:
- 2024
- Baths:
- 3.00
- MLS#:
- 24170504
- Subdivision:
- VANCOUVER LAKEVIEW
ADDITIONAL INFORMATION
Open House/Model located at 7909 NE 78TH ST Vancouver WA 98662 Sat & Sun from 12pm-4pm. Quail Homes are single level plans designed to be secure, high quality, easy to navigate and low maintenance. Most of the exterior maintenance is centrally managed to allow for easy living and no worries while traveling. Catering to the Active Adult buyer group over the last 25 years has made us the local experts. We have perfected a building process that allows each client to get exactly what they want. All of our home plans incorporate Universal Design concepts. Wider doors/hallways, eliminating steps, concentrating on doing lighting well all helps our clients live better. Many of our clients love and care for their pets. We make sure that we design for them as well! Lot #24. Oakhaven Floor Plan. Lakeview Development in Woodland. Photos from a previous build
- Type:
- Single Family
- Sq.Ft.:
- 1,062
- Status:
- Active
- Beds:
- 3
- Year built:
- 1962
- Baths:
- 2.00
- MLS#:
- 2271270
- Subdivision:
- Five Corners
ADDITIONAL INFORMATION
0.4 Acre Light Industrial Property with a large yard, high visibility, and easy access to I-205 and I-5. Suitable uses include construction, offices, storage yards, daycares, and driving schools. This property offers a strategic location with excellent accessibility. Property comes with 1,092 sq ft home and additional detached one car garage. Attached two car garage can be driven through the back.
$1,250,000
2405 NW 68th St Vancouver, WA 98665
Open House:
Sunday, 12/22 12:00-4:00PM
- Type:
- Single Family
- Sq.Ft.:
- 3,384
- Status:
- Active
- Beds:
- 4
- Lot size:
- 0.17 Acres
- Year built:
- 2024
- Baths:
- 3.00
- MLS#:
- 24606180
- Subdivision:
- Vancouver Lakeview
ADDITIONAL INFORMATION
Open House/Model located at 7909 NE 78TH ST Vancouver WA 98662 Sat & Sun from 12pm-4pm. Quail Homes are single level plans designed to be secure, high quality, easy to navigate and low maintenance. Most of the exterior maintenance is centrally managed to allow for easy living and no worries while traveling. Catering to the Active Adult buyer group over the last 25 years has made us the local experts. We have perfected a building process that allows each client to get exactly what they want. All of our home plans incorporate Universal Design concepts. Wider doors/hallways, eliminating steps, concentrating on doing lighting well all helps our clients live better. Many of our clients love and care for their pets. We make sure that we design for them as well! Lot #15 Vancouver Lake Development. Americano Multi-Gen Floor Plan. *Photos from a previous Build.
$1,150,000
6705 NW 24th Ct Vancouver, WA 98665
Open House:
Sunday, 12/22 12:00-4:00PM
- Type:
- Single Family
- Sq.Ft.:
- 2,266
- Status:
- Active
- Beds:
- 3
- Lot size:
- 0.17 Acres
- Year built:
- 2024
- Baths:
- 2.00
- MLS#:
- 24043245
- Subdivision:
- Vancouver Lakeview
ADDITIONAL INFORMATION
Open House/Model located at 7909 NE 78TH ST Vancouver WA 98662 Sat & Sun from 12pm-4pm. Quail Homes are single level plans designed to be secure, high quality, easy to navigate and low maintenance. Most of the exterior maintenance is centrally managed to allow for easy living and no worries while traveling. Catering to the Active Adult buyer group over the last 25 years has made us the local experts. We have perfected a building process that allows each client to get exactly what they want. All of our home plans incorporate Universal Design concepts. Wider doors/hallways, eliminating steps, concentrating on doing lighting well all helps our clients live better. Many of our clients love and care for their pets. We make sure that we design for them as well! Lot #20 Vancouver Lake Development. Americano Contemporary Floor Plan. *Photos from a previous Build.
- Type:
- Condo
- Sq.Ft.:
- 923
- Status:
- Active
- Beds:
- 1
- Year built:
- 1980
- Baths:
- 2.00
- MLS#:
- 24022645
ADDITIONAL INFORMATION
No HOA dues till 2026 (Owner pays). End unit 1 bedroom 1.5 bath condo (923 SF) on the ground level with open floor plan and high ceiling. Quiet community neighborhood with a private back patio. Newer flooring, siding, roof, windows and doors. Easy access to the highway. Walking distance from shops, dining and cafes. All appliances included. HOA covers commons, exterior maintenance, management, sewer and trash. No cap for rental units.
$380,000
2314 NE 80TH St Vancouver, WA 98665
- Type:
- Single Family
- Sq.Ft.:
- 1,458
- Status:
- Active
- Beds:
- 3
- Lot size:
- 0.04 Acres
- Year built:
- 2002
- Baths:
- 3.00
- MLS#:
- 24296578
ADDITIONAL INFORMATION
Spacious Hazel Dell Townhouse for sale in Brown's Manor. This home was just updated with NEW LUXURY VINYL PLANK (LVP) floors on the main floor, NEW CARPET UPSTAIRS, NEW LUXURY VINYL TILE (LVT) floors in all bathrooms, and NEW QUARTZ COUNTERS IN THE KITCHEN AND IN BOTH OF THE TWO FULL BATHS. This lovely townhouse offers 1,458 sq.ft. of space, and features: 3 bedrooms (primary suite has vaulted ceilings, walk-in closet, new carpet, new LVT floors, new quartz counters), 2.5 baths (2 baths upstairs, 1/2 bath on main), living room w/ corner gas fireplace & LVP Floors, dining space w/ eat at bar, kitchen w/ NEW QUARTZ counters, laundry closet upstairs w/ new LVT floors, central heating, gas hot water, attached double car garage, & small fenced back yard. Located just minutes to shopping, restaurants, and freeways. HOA Dues include exterior maintenance of the townhouses, maintenance of the common areas, and management.
$560,000
2715 NE 94TH St Vancouver, WA 98665
- Type:
- Single Family
- Sq.Ft.:
- 2,354
- Status:
- Active
- Beds:
- 4
- Lot size:
- 0.18 Acres
- Year built:
- 1992
- Baths:
- 3.00
- MLS#:
- 24147914
- Subdivision:
- HAZEL DELL
ADDITIONAL INFORMATION
FRESH NEW INTERIOR & EXTERIOR PAINT!!! Discover this spacious 4-bedroom, 2.5-bathroom split-level home with a vaulted entryway that enhances the bright and airy atmosphere with abundant natural light streaming through numerous windows. The heart of the home features a kitchen adorned with stainless steel appliances, granite countertops, and a convenient dining nook that opens to a large deck through a slider, perfect for indoor-outdoor dining and entertaining. Enjoy hosting dinners in the formal dining room or relaxing in the formal living room by the gas fireplace. The main level also includes a laundry room alongside 3 bedrooms, including a primary suite complete with a walk-in closet, soaking tub, walk-in shower, and double sinks for added comfort and convenience.Downstairs, discover a spacious lower level offering a large living room ideal for gatherings and relaxation, complemented by another bedroom that serves perfectly as a guest suite or home office. Outside, the home features a large garage for parking and storage, an expansive deck, and a backyard with fresh bark awaiting your personal touch to create an outdoor oasis tailored to your preferences. This home is within close proximity to parks, restaurants, and vibrant entertainment options, seamlessly blending modern comforts with essential amenities. Don't miss the chance to transform this into your ideal haven of style and comfort.
$3,850,000
2308 NW 84th Loop Vancouver, WA 98665
- Type:
- Single Family
- Sq.Ft.:
- 8,113
- Status:
- Active
- Beds:
- 4
- Year built:
- 2005
- Baths:
- 6.00
- MLS#:
- 2251868
- Subdivision:
- Vancouver
ADDITIONAL INFORMATION
This luxurious resort-like home offers a paradise-like experience with top-notch materials. Enjoy breathtaking views of Vancouver Lake from your bedroom balcony, a workout room, steam shower, sauna, and built-in desks for daily living. Enjoy a refreshing swim, hot tub, custom bar, theater room, or library with 6 fireplaces. The home features Swarovski crystal lights, an acoustical music room, a dining room, a gourmet kitchen, and a pool house for guest suites or extra living space. Built over seven years, this timeless gem offers ultimate comfort, enjoyment, and hospitality. Be sure to request the full feature list to appreciate all this home has to offer. Welcome to your forever getaway!


Listing information is provided by the Northwest Multiple Listing Service (NWMLS). Based on information submitted to the MLS GRID as of {{last updated}}. All data is obtained from various sources and may not have been verified by broker or MLS GRID. Supplied Open House Information is subject to change without notice. All information should be independently reviewed and verified for accuracy. Properties may or may not be listed by the office/agent presenting the information.
The Digital Millennium Copyright Act of 1998, 17 U.S.C. § 512 (the “DMCA”) provides recourse for copyright owners who believe that material appearing on the Internet infringes their rights under U.S. copyright law. If you believe in good faith that any content or material made available in connection with our website or services infringes your copyright, you (or your agent) may send us a notice requesting that the content or material be removed, or access to it blocked. Notices must be sent in writing by email to: [email protected]).
“The DMCA requires that your notice of alleged copyright infringement include the following information: (1) description of the copyrighted work that is the subject of claimed infringement; (2) description of the alleged infringing content and information sufficient to permit us to locate the content; (3) contact information for you, including your address, telephone number and email address; (4) a statement by you that you have a good faith belief that the content in the manner complained of is not authorized by the copyright owner, or its agent, or by the operation of any law; (5) a statement by you, signed under penalty of perjury, that the information in the notification is accurate and that you have the authority to enforce the copyrights that are claimed to be infringed; and (6) a physical or electronic signature of the copyright owner or a person authorized to act on the copyright owner’s behalf. Failure to include all of the above information may result in the delay of the processing of your complaint.”
Vancouver Real Estate
The median home value in Vancouver, WA is $400,100. This is lower than the county median home value of $518,500. The national median home value is $338,100. The average price of homes sold in Vancouver, WA is $400,100. Approximately 53.12% of Vancouver homes are owned, compared to 43.67% rented, while 3.21% are vacant. Vancouver real estate listings include condos, townhomes, and single family homes for sale. Commercial properties are also available. If you see a property you’re interested in, contact a Vancouver real estate agent to arrange a tour today!
Vancouver, Washington 98665 has a population of 21,650. Vancouver 98665 is less family-centric than the surrounding county with 27.65% of the households containing married families with children. The county average for households married with children is 34.07%.
The median household income in Vancouver, Washington 98665 is $64,408. The median household income for the surrounding county is $82,719 compared to the national median of $69,021. The median age of people living in Vancouver 98665 is 38.5 years.
Vancouver Weather
The average high temperature in July is 78.8 degrees, with an average low temperature in January of 33.7 degrees. The average rainfall is approximately 44.1 inches per year, with 2 inches of snow per year.



