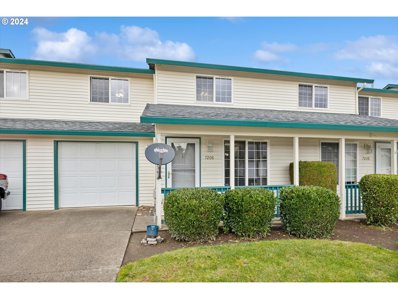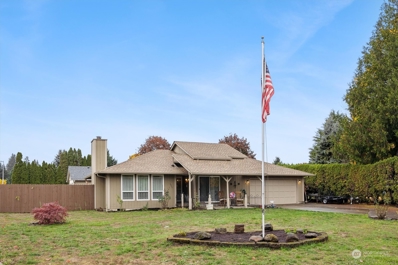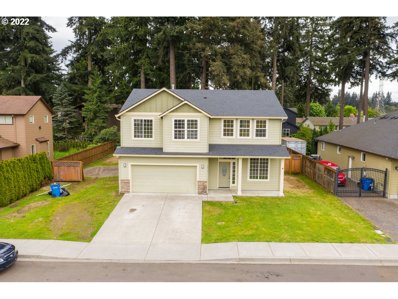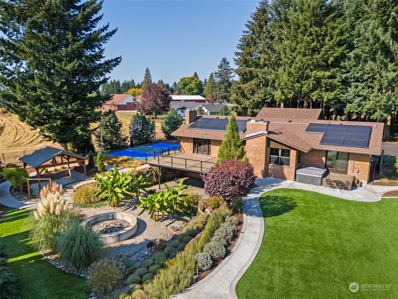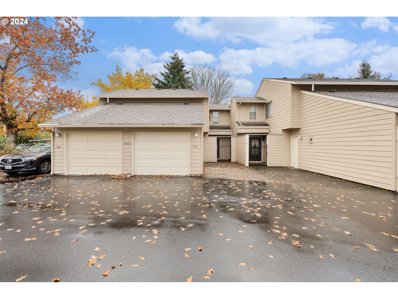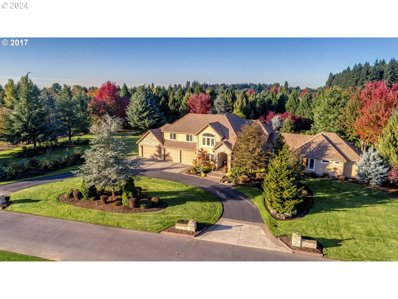Vancouver WA Homes for Sale
- Type:
- Condo
- Sq.Ft.:
- 1,074
- Status:
- Active
- Beds:
- 2
- Year built:
- 1995
- Baths:
- 3.00
- MLS#:
- 24625455
- Subdivision:
- RYERSON SQUARE
ADDITIONAL INFORMATION
Come and see this lovely home inside the Ryerson square condos. Conveniently located near the the freeway and shopping. Enjoy the luxury of having your front and backyard landscaped by the HOA. Enjoy the covered front porch and or back patio by getting the BBQ ready. This unique home includes 2.5 total bathrooms. Two primary suites with two primary bathrooms and a half bathroom down stairs for guest. This home includes a large family/dinning room combo that is open for entertaining, a pantry, deep garage for parking and or storage, front and backyard fully landscaped with a maintenance agreement, laundry room upstairs near the bedrooms, walk in closet and much much more. Come and see for yourself...
- Type:
- Single Family
- Sq.Ft.:
- 1,320
- Status:
- Active
- Beds:
- 3
- Year built:
- 1985
- Baths:
- 2.00
- MLS#:
- 2307662
- Subdivision:
- Vancouver
ADDITIONAL INFORMATION
Welcome to this charming one-level home situated on over 8,000 sq ft. Enjoy peace of mind w/a new roof & gutters (2024) & heat pump/air conditioning system (2019). Step inside to stylish laminate & vinyl flooring. The kitchen features granite countertops, tile backsplash, & a cozy breakfast nook—all SS appliances included! Spacious dining & living area boasts a warm wood-burning stove, perfect for gatherings. Enjoy outdoor living on the covered front patio or in the fenced backyard w/a deck & garden tool shed. Additional updates include a new backyard fence (2024) & side yard fence (2022), ensuring privacy. And with a 50 AMP plug in the 2-car garage & room for small RV, boat, or trailer parking, this home blends comfort & accessibility!
$579,900
9915 NE 69TH St Vancouver, WA 98662
- Type:
- Single Family
- Sq.Ft.:
- 2,332
- Status:
- Active
- Beds:
- 5
- Lot size:
- 0.17 Acres
- Year built:
- 2006
- Baths:
- 3.00
- MLS#:
- 24300210
- Subdivision:
- HARMONY LANE
ADDITIONAL INFORMATION
LARGE UPDATED 5 BEDROOM HOME ON CUL-DE-SAC WITH RARE RV AND TRAILER PARKING ON BOTH SIDES OF THE HOME. LARGE FENCED BACK YARD AND SIDE YARD. ROOF IS ALMOST BRAND NEW, NEWER STAINLESS STEEL APPLIANCES. MANY DESIGNER TOUCHES, LIKE NEW CONDITION.SUPER CONVENIENT LOCATION.
$1,500,000
11001 NE 119th Street Vancouver, WA 98662
- Type:
- Single Family
- Sq.Ft.:
- 3,265
- Status:
- Active
- Beds:
- 3
- Year built:
- 1972
- Baths:
- 3.00
- MLS#:
- 2307577
- Subdivision:
- Hockinson
ADDITIONAL INFORMATION
Discover this absolutely gorgeous Brick Dayranch on nearly 2 acres, in town! This gated property has too many upgrades to list. Starting with the main home you'll find Hickory flooring, new appliances, new light fixtures and fans throughout, 3 completely remodeled bathrooms featuring marble flooring, new vanities and toilets, built-out primary closet, dry sauna, updated electrical and plumbing, and more. As we moved outside you'll find Tesla solar panels and 2 power banks (paid off), a newer 24x60 shop addition with RV plug, separate 200amp service, along with additional 32x40 shop. Entering the property you're greeted by your mini forest that includes a 240sqft fully furnished Tiny Home. Reach out for a full list of upgrades!
$741,000
10201 NE 63RD Pl Vancouver, WA 98662
- Type:
- Single Family
- Sq.Ft.:
- 2,154
- Status:
- Active
- Beds:
- 4
- Lot size:
- 0.17 Acres
- Year built:
- 2020
- Baths:
- 3.00
- MLS#:
- 24032836
- Subdivision:
- Kestrel Field
ADDITIONAL INFORMATION
Gorgeous 4 Bedroom 2.5 Bath 2 Story in Covington Neighborhood. Conveniently situated on a corner lot providing spectacular space and privacy. Modern and Upscale kitchen highlights gas cooktop, tile backsplash, Expansive prep space, Eat island, Pantry & convection oven. The Primary bathroom features a beautiful tile shower, Walk in closet & double sinks. Generous storage throughout the home perfect for hobbies, holidays and projects. Oversized, extra wide three-car garage perfect for all your cars and toys. The fully fenced backyard creates a tranquil get away complete with a covered patio. Centrally located to restaurants, shopping and parks. Make an appointment today !
- Type:
- Condo
- Sq.Ft.:
- 1,332
- Status:
- Active
- Beds:
- 2
- Year built:
- 1980
- Baths:
- 2.00
- MLS#:
- 24038300
ADDITIONAL INFORMATION
Spacious and airy, this home welcomes you with laminate floors leading to a massive living room with vaulted ceilings and large picture windows that flood the space with light, showcasing the beautifully landscaped exterior. The dining area opens to the kitchen with stunning granite countertops, a large eat-in bar that is perfect for entertaining, and ample storage- including a spacious pantry with pull-out shelves. Downstairs features a large bedroom, a full bathroom with a walk-in shower, and laundry room. Upstairs, the primary suite feels like an oasis, complete with a huge walk-in closet, bathtub, and shower. There is an additional loft area on the same floor, boasting a skylight and storage, this space can be a perfect office or extra storage space. Step outside to find a private patio, an ideal spot for morning coffee or unwinding in the evening. This home includes a single-car garage and access to secure RV storage within the community, which also features a large in-ground pool, sport court, and a reservable meeting/party room. Centrally located near many restaurants, I-205, and tons of shopping. This home is a must-see!
$1,250,000
7411 NE 169TH St Vancouver, WA 98662
Open House:
Sunday, 1/5 12:00-2:00PM
- Type:
- Single Family
- Sq.Ft.:
- 3,424
- Status:
- Active
- Beds:
- 4
- Lot size:
- 5 Acres
- Year built:
- 1992
- Baths:
- 5.00
- MLS#:
- 24604033
- Subdivision:
- Pleasant Valley
ADDITIONAL INFORMATION
Attention ALL Entrepreneurs! Discover the perfect property for your home-based business or personal haven! This sprawling 5-acre gated estate just off 72nd offers a vast field, ideal for contractors, building a shop, storage, and more! Currently set up as a sports field, this space is ready to adapt to whatever vision you have in mind. If you need the conveniences of city life and crave the tranquility of wide-open spaces, this unique property invites you to live your best life.Behind two private gates that frame both the main house and the ADU, you’ll find your personal sanctuary—an expansive, park-like retreat designed for those who want a balance of peace and opportunity. The main house impresses with vaulted ceilings and a remodeled kitchen that perfectly balances warmth and functionality. But the standout feature is the ADU above the shop/garage. More than just a guest suite, this fully independent residence offers a complete kitchen, spacious living and sleeping areas, a private bathroom, and a covered deck. Ideal for extended family, rental income, or a high-end workspace, it’s a space full of the potential of your dreams.Below, the large shop adds even more flexibility, with its own bathroom and outdoor covered area. Whether you need room for storage, hobbies, or a play space, this property has you covered. Host unforgettable gatherings in the expansive open field, where you can enjoy soccer games, volleyball matches, or starlit celebrations with outdoor lighting. A private nature trail leads you past a smokehouse and fort, with breathtaking views of Mt. St. Helens as your backdrop.Opportunities abound on this one-of-a-kind estate. Ready to make it your own?
- Type:
- Condo
- Sq.Ft.:
- 1,487
- Status:
- Active
- Beds:
- 3
- Year built:
- 1997
- Baths:
- 3.00
- MLS#:
- 2304851
- Subdivision:
- Vancouver Mall
ADDITIONAL INFORMATION
Welcome to this well-maintained and centrally located townhome in the desirable Van Mall Townhomes. Nestled in a convenient location, this unit offers both comfort and accessibility. The floor plan is designed to maximize space and functionality, making it a perfect fit for first-time homebuyers, downsizers, or investors looking for rental opportunities. Community amenities include a well-kept common area, parking, private roads, management, front yard landscaping, exterior maintenance, trash and water. Easy access to nearby shopping centers, restaurants, and parks. With close proximity to major highways and public transportation. This is a fantastic opportunity to own an affordable home, don't miss out on making Unit #E18 your new home!
$900,000
7316 NE 159TH St Vancouver, WA 98662
- Type:
- Single Family
- Sq.Ft.:
- 3,844
- Status:
- Active
- Beds:
- 6
- Lot size:
- 3.21 Acres
- Year built:
- 1966
- Baths:
- 3.00
- MLS#:
- 24390126
ADDITIONAL INFORMATION
Location Location Location! Large INCLUDES TWO PARCELS! (Legal Lot Determination has been done). This property features a Daylight Ranch home that is over 3,800 Sq Ft, Shop and Updated Kitchen overlooking natural creek area. The home needs some tlc, perfect to get some sweat equity. Great setup for Multi Generational living. The total acreage is approximately 3.22 acres with the home on 1.21 acres and the additional parcel is 2.01 acres. Schedule your showing today! BRING OFFER!
$499,000
NE 117th AVE Vancouver, WA 98662
- Type:
- Single Family
- Sq.Ft.:
- 1,675
- Status:
- Active
- Beds:
- 3
- Year built:
- 2024
- Baths:
- 3.00
- MLS#:
- 24411478
- Subdivision:
- Arvon
ADDITIONAL INFORMATION
his two-story gem perfectly combines modern style with everyday functionality. Step inside to discover 9-foot ceilings and sleek laminate floors that set the tone for the entire home. The kitchen is a true standout, featuring quartz countertops, stainless steel appliances, and an island that’s perfect for hosting gatherings or casual breakfasts. A spacious pantry adds plenty of room for all your culinary essentials. Upstairs, the plush-carpeted bedrooms and chic bathrooms with tile and LVT flooring offer comfort and style in equal measure. Ideally located across from Orchards Elementary and close to highways, the airport, shopping, and dining, this home is all about convenience and connection. Be sure to check out the Design Look Book and claim your lot today!
$499,000
NE 117th AVE Vancouver, WA 98662
- Type:
- Single Family
- Sq.Ft.:
- 1,675
- Status:
- Active
- Beds:
- 3
- Year built:
- 2024
- Baths:
- 3.00
- MLS#:
- 24410856
- Subdivision:
- Arvon
ADDITIONAL INFORMATION
Step into modern living with this stylish two-story townhouse that proves functionality and flair can be best friends. From the moment you walk through the door, you’re greeted by soaring 9-foot ceilings and sleek laminate flooring that scream “contemporary cool.” The kitchen steals the show with quartz countertops, stainless steel appliances, and a generously sized island—ideal for hosting friends or just mastering your pancake flip. Head upstairs to find cozy, carpeted bedrooms and bathrooms that are equal parts chic and practical, featuring tile finishes and durable LVT flooring. The location? You’re just steps from Orchards Elementary and minutes from shopping, dining, highways, and the airport—talk about a commuter’s dream! Ready to see the vibe? Ask for the Design Look Book and claim your spot today!
$499,000
NE 117th AVE Vancouver, WA 98662
- Type:
- Single Family
- Sq.Ft.:
- 1,675
- Status:
- Active
- Beds:
- 3
- Year built:
- 2024
- Baths:
- 3.00
- MLS#:
- 24289499
- Subdivision:
- Arvon
ADDITIONAL INFORMATION
Step into this chic and savvy 2-story townhouse, tailor-made for modern living. With 9-foot ceilings and designer laminate flooring, the vibe is all things sleek and stylish. The kitchen? It’s a multitasker’s paradise with quartz countertops, stainless steel appliances, and an island that’s ready for everything from impromptu dinner parties to doubling as a homework hub. Oh, and the pantry? Perfect for stashing your favorite snacks (or that secret chocolate stash). Upstairs, you’ll find plush-carpeted bedrooms that whisper cozy retreat vibes, while the bathrooms sport polished tile counters and durable LVT flooring that screams low-maintenance luxury. The location seals the deal—across from Orchards Elementary and just a few blocks from Fred Meyer, Lowe’s, quick highway access, and an unbeatable lineup of coffee spots and restaurants. This isn’t just a townhouse; it’s your front-row seat to convenience, comfort, and style. Ready to dive into the details? Ask to see the Design Look Book and lock in your lot today—because this lifestyle won’t wait!
$499,000
NE 117th AVE Vancouver, WA 98662
- Type:
- Single Family
- Sq.Ft.:
- 1,675
- Status:
- Active
- Beds:
- 3
- Year built:
- 2024
- Baths:
- 3.00
- MLS#:
- 24040877
- Subdivision:
- Arvon
ADDITIONAL INFORMATION
Welcome to this chic two-story townhouse designed for today’s busy lifestyle. From the moment you walk in, you’ll be greeted by soaring ceilings and sleek designer laminate floors that set the tone for modern sophistication. The kitchen? An absolute showstopper with quartz countertops, stainless steel appliances, and a central island that’s ready for everything—weekday dinners, weekend gatherings, or your latest charcuterie masterpiece. Upstairs, the bedrooms are cozy retreats, and the bathrooms flaunt stylish finishes paired with ultra-durable LVT flooring (because life happens). Located just steps from Orchards Elementary and a stone’s throw from shopping, dining, entertainment, and the airport, this townhouse is all about blending comfort, convenience, and contemporary vibes. Want to see the Design Look Book? Schedule your tour today and check out the stunning finishes for yourself!
$499,000
NE 117th AVE Vancouver, WA 98662
- Type:
- Single Family
- Sq.Ft.:
- 1,675
- Status:
- Active
- Beds:
- 3
- Year built:
- 2024
- Baths:
- 3.00
- MLS#:
- 24680218
- Subdivision:
- Arvon
ADDITIONAL INFORMATION
Modern vibes meet everyday functionality in this chic two-story townhouse. With 9-foot ceilings and sleek laminate floors, the open floor plan feels spacious and effortlessly stylish. The kitchen? A multitasker’s dream, featuring quartz countertops, stainless steel appliances, and an island ready for everything from gourmet cooking to late-night homework marathons. Upstairs, unwind in cozy bedrooms with plush carpeting and refresh in bathrooms boasting chic tile and durable LVT floors. Perfectly positioned near Orchards Elementary, the airport, highways, and a treasure trove of shopping and dining, this home blends style with ultimate convenience. Want to see how it all comes together? Check out the Design Look Book and schedule your tour today!
$499,000
NE 117th AVE Vancouver, WA 98662
- Type:
- Single Family
- Sq.Ft.:
- 1,675
- Status:
- Active
- Beds:
- 3
- Year built:
- 2024
- Baths:
- 3.00
- MLS#:
- 24644007
- Subdivision:
- Arvon
ADDITIONAL INFORMATION
Step into modern elegance with this sleek two-story townhouse, crafted for today’s lifestyle. Soaring 9-foot ceilings and designer laminate flooring set the stage for a space that’s both chic and practical. The kitchen steals the spotlight with quartz countertops, gleaming stainless steel appliances, and an island that’s ready for everything from gourmet creations to casual brunches. Upstairs, soft carpeting pampers your feet in the bedrooms, while bathrooms feature a blend of chic tile and LVT flooring for a polished yet durable touch. Perfectly situated near highways, the airport, schools, shopping, and dining, this home delivers sophistication and convenience in equal measure. Curious about the stunning details? Ask to see the Design Look Book and book your appointment to tour the finishes today!
$499,000
NE 117th AVE Vancouver, WA 98662
- Type:
- Single Family
- Sq.Ft.:
- 1,675
- Status:
- Active
- Beds:
- 3
- Year built:
- 2024
- Baths:
- 3.00
- MLS#:
- 24507008
ADDITIONAL INFORMATION
Step into this modern townhouse that’s equal parts sleek style and everyday comfort. With soaring 9-foot ceilings and chic laminate floors, it’s a space that screams contemporary living (in the best way). The kitchen is a showstopper, featuring quartz countertops, stainless steel appliances, and an island that moonlights as a dinner-party hub or a homework hideout. Oh, and the pantry? It’s ready to house your snack stash and then some. Upstairs, sink into the plush-carpeted bedrooms and admire bathrooms outfitted with elegant tile and durable LVT floors that can handle anything life throws at them. The location is the cherry on top—just a hop, skip, and a latte away from Orchards Elementary, Fred Meyer, Lowe’s, coffee spots, restaurants, highways, and the airport. Convenience and style? Check and check. Want to see all the design details? Ask for the Design Look Book and book your tour today to explore every fabulous finish in person.
$499,000
NE 117th AVE Vancouver, WA 98662
- Type:
- Single Family
- Sq.Ft.:
- 1,675
- Status:
- Active
- Beds:
- 3
- Year built:
- 2024
- Baths:
- 3.00
- MLS#:
- 24499319
- Subdivision:
- Arvon
ADDITIONAL INFORMATION
Step into modern living with this two-story townhouse designed for the hustle and flow of today’s lifestyle. Soaring 9-foot ceilings and chic designer laminate floors set the stage for a sleek, contemporary vibe. The kitchen is a multitasker’s dream, featuring quartz countertops, stainless steel appliances, and a versatile island ready for everything from pancake flipping to wine pouring. A generously sized pantry keeps your snacks (and secrets) organized. Head upstairs to find cozy bedrooms wrapped in plush carpeting—perfect for lazy mornings—and bathrooms that gleam with stylish tile and LVT flooring. The location? Prime. It’s across from Orchards Elementary and just a stone’s throw from Fred Meyer, Lowe’s, freeway access, and the airport—convenience on another level. Ready to fall in love? Ask to see the Design Look Book, schedule your tour to view finishes, and lock in your lot today—your best life is waiting!
- Type:
- Condo
- Sq.Ft.:
- 1,296
- Status:
- Active
- Beds:
- 2
- Year built:
- 1983
- Baths:
- 3.00
- MLS#:
- 24416247
ADDITIONAL INFORMATION
This condo is warm & welcoming from your first step in! It has lovely bamboo flooring, high ceilings and loads of natural light through out. It’s open concept design makes for easy entertaining. Family room has a brick front gas fireplace insert for warmth and ambiance. Kitchen includes double free-standing range, built-in microwave, dishwasher and farmhouse style sink. Eating area has built-ins, ceiling fan and door that leads to the back patio. Primary has floating cabinets with double sinks, walk-in shower, tile floor, walk-in closet and deck access. Second bedroom also has its own walk-in closet. Enjoy the common area, clubhouse and pool. All landscaping and ground maintenance are included. Come see all the great amenities this condo has to offer.
- Type:
- Condo
- Sq.Ft.:
- 1,342
- Status:
- Active
- Beds:
- 3
- Year built:
- 1991
- Baths:
- 3.00
- MLS#:
- 24500418
ADDITIONAL INFORMATION
Don't miss the opportunity to own this exquisite townhome in the heart of Vancouver. Enjoy unparalleled convenience with top-rated restaurants, boutiques, the Vancouver Mall, and local parks just steps away.
- Type:
- Single Family
- Sq.Ft.:
- 1,615
- Status:
- Active
- Beds:
- 3
- Lot size:
- 0.25 Acres
- Year built:
- 2024
- Baths:
- 2.00
- MLS#:
- 24134850
ADDITIONAL INFORMATION
FULLY REMODELED NEW ONE LEVEL HOME! This 1615 Sqft home has been recently remodeled with quality craftsmanship and attention to detail! This home features NEW wide plank LVP floors throughout, NEW interior and exterior paint, custom cabinets, stainless steel Bosch appliances, induction range, built-in range hood, quartz countertops, quartz slab backsplash, large eating bar, large walk in pantry, soft close doors and drawers, under counter lights, floor to ceiling granite slab with electric fireplace, vinyl windows, walk in tile mud set shower, double vanity sinks, barn doors, laundry room with sink and built in cabinets, two large covered patios, presidential roof, epoxy garage floor, built in shelving, 240V plug in garage, large storage shed, raised garden beds, hot and cold outdoor water spigots, fenced yard, low maintenance INCREDIBLE LANDSCAPE, backs up to greenspace, located near the Royal Oaks golf course and Oakbrook Park. This park is under construction with new additions coming soon! Expected to be completed Summer 2025 this will include a new playground, 4 pickleball courts and more! Ask to see the full site master plan. This is a MUST SEE HOME!
- Type:
- Single Family
- Sq.Ft.:
- 1,460
- Status:
- Active
- Beds:
- 3
- Year built:
- 2008
- Baths:
- 3.00
- MLS#:
- 2291092
- Subdivision:
- Vancouver Mall
ADDITIONAL INFORMATION
Corner lot just minutes from Vancouver Mall. Full Solar system pays the electric bill. Engineered Wood Floor downstairs. Main has a Half Bath, Coat Closet, Kitchen Pantry Closet, Under Stairs Storage, and access to attached garage. Large Kitchen w/ pantry & Quartz Counters w/ Open Concept and Gas Fireplace. Family/Living Area w/ Slider to Patio and Hot Tub. Upper has 3 Bedrooms. Primary has En-Suite Bathroom and Walk In Closet. Laundry Closet upstairs. Manageable yard partially fenced with sprinkler system. Vacant - ready to move in. Professionally cleaned, Carpet shampooed and HVAC inspected.
$475,000
9917 NE 60TH St Vancouver, WA 98662
- Type:
- Single Family
- Sq.Ft.:
- 1,492
- Status:
- Active
- Beds:
- 3
- Lot size:
- 0.23 Acres
- Year built:
- 1968
- Baths:
- 2.00
- MLS#:
- 24425805
ADDITIONAL INFORMATION
Spacious 3-bedroom, 1.5-bath single-level home on a generous lot with RV parking. Boasting 1,492 sqft, this well-maintained property offers an updated kitchen, roof, and driveway. Hardwood and laminate flooring throughout. The beautifully manicured and landscaped yard complements the home's inviting curb appeal. Located on wide, quiet streets, it's a perfect blend of comfort, convenience, and charm!
- Type:
- Single Family
- Sq.Ft.:
- 928
- Status:
- Active
- Beds:
- 2
- Lot size:
- 0.08 Acres
- Year built:
- 1979
- Baths:
- 1.00
- MLS#:
- 24526931
ADDITIONAL INFORMATION
Updated One Level Home Ready to Go! Come Tour this Recently Remodeled 928 Square Foot 2 Bed, 1 Bath Home. Laminate Hardwoods and Updated Lighting in the Living Room and Kitchen. Full Kitchen Remodel with Quartz Countertops, Stainless Appliances, Undermount Sink with Garbage Disposal, Built-in Microwave, Pantry and More. New Roof, Hardie-Plank Siding and a Wood Fenced, and Level Backyard to Enjoy Throughout the Year. The Front Door and Slider on the Side of the House are New too...Come Check it Out!
$1,888,000
10316 NE 110TH Cir Vancouver, WA 98662
- Type:
- Single Family
- Sq.Ft.:
- 5,193
- Status:
- Active
- Beds:
- 6
- Lot size:
- 2.38 Acres
- Year built:
- 1998
- Baths:
- 6.00
- MLS#:
- 24337573
ADDITIONAL INFORMATION
Estate living is at its finest in the prestigious gated community of Westminster Walk. Beautifully renovated and recently refreshed with interior paint, this estate offers dual primary suites, one on the main floor and one upstairs. The main floor primary even gives the luxury of two individual spa-like washrooms and walk in closets. Enjoy an evening in the owners quarters complete with a private patio to enjoy the beauty of the NW. The upstairs primary, offers a spacious retreat and territorial views. Indulge your culinary skills in the meticulously designed gourmet kitchen perfect for entertaining. The oversized island becomes an ideal centerpiece for entertaining and gathering. Just outside invite your guests to the incredibly magical patio! Whether you are entertaining or spending time alone, the expansive 2.5-acre estate invites outdoor living with a cozy fireplace, outdoor kitchen and covered patio. The mature landscaping creates various "spaces" to enjoy in your backyard. Character, comfort, luxury and craftsmanship all come together in this one of a kind beautiful estate.
$1,800,000
14000 NE 97TH Ave Vancouver, WA 98662
- Type:
- Single Family
- Sq.Ft.:
- 3,995
- Status:
- Active
- Beds:
- 4
- Lot size:
- 5 Acres
- Year built:
- 1970
- Baths:
- 3.00
- MLS#:
- 24038922
ADDITIONAL INFORMATION
Located on a dead end road, this close in 5 acre property comes with 3 residences and 3 separate tax lots. The main house is a large mid century home with 4 bedrooms and 3 bathrooms and is located on 0.99 acres. It has a great layout with a sunken living room, large family room with vaulted ceilings, updated kitchen and bathrooms. The detached apartment is on the same lot and has 2 bedrooms & 1 bathroom. It has its own carport to park under as well as a 1 car garage. The second tax lot is 1.01 acres and has a mobile home on it. It has 3 bedrooms and 2 bathrooms and needs some cosmetic fixing. The third tax lot is 3 acres and is home to the big barn. The main arena is approximately 60'x120'. The South side has 9 stalls and a tack room and on the North side, there are 5 open bays all under the roof. This is a great opportunity to own a 5 acre property that is extremely private and also very close to shopping and other amenities. Come take a look!


Listing information is provided by the Northwest Multiple Listing Service (NWMLS). Based on information submitted to the MLS GRID as of {{last updated}}. All data is obtained from various sources and may not have been verified by broker or MLS GRID. Supplied Open House Information is subject to change without notice. All information should be independently reviewed and verified for accuracy. Properties may or may not be listed by the office/agent presenting the information.
The Digital Millennium Copyright Act of 1998, 17 U.S.C. § 512 (the “DMCA”) provides recourse for copyright owners who believe that material appearing on the Internet infringes their rights under U.S. copyright law. If you believe in good faith that any content or material made available in connection with our website or services infringes your copyright, you (or your agent) may send us a notice requesting that the content or material be removed, or access to it blocked. Notices must be sent in writing by email to: [email protected]).
“The DMCA requires that your notice of alleged copyright infringement include the following information: (1) description of the copyrighted work that is the subject of claimed infringement; (2) description of the alleged infringing content and information sufficient to permit us to locate the content; (3) contact information for you, including your address, telephone number and email address; (4) a statement by you that you have a good faith belief that the content in the manner complained of is not authorized by the copyright owner, or its agent, or by the operation of any law; (5) a statement by you, signed under penalty of perjury, that the information in the notification is accurate and that you have the authority to enforce the copyrights that are claimed to be infringed; and (6) a physical or electronic signature of the copyright owner or a person authorized to act on the copyright owner’s behalf. Failure to include all of the above information may result in the delay of the processing of your complaint.”
Vancouver Real Estate
The median home value in Vancouver, WA is $383,100. This is lower than the county median home value of $518,500. The national median home value is $338,100. The average price of homes sold in Vancouver, WA is $383,100. Approximately 72.47% of Vancouver homes are owned, compared to 23.57% rented, while 3.96% are vacant. Vancouver real estate listings include condos, townhomes, and single family homes for sale. Commercial properties are also available. If you see a property you’re interested in, contact a Vancouver real estate agent to arrange a tour today!
Vancouver, Washington 98662 has a population of 20,428. Vancouver 98662 is more family-centric than the surrounding county with 34.48% of the households containing married families with children. The county average for households married with children is 34.07%.
The median household income in Vancouver, Washington 98662 is $88,441. The median household income for the surrounding county is $82,719 compared to the national median of $69,021. The median age of people living in Vancouver 98662 is 37.7 years.
Vancouver Weather
The average high temperature in July is 78.8 degrees, with an average low temperature in January of 33.7 degrees. The average rainfall is approximately 44.4 inches per year, with 2.4 inches of snow per year.
