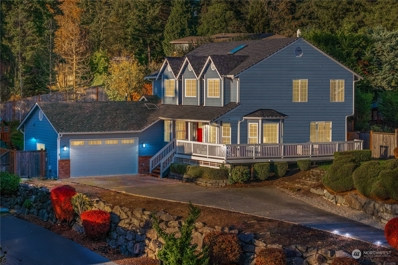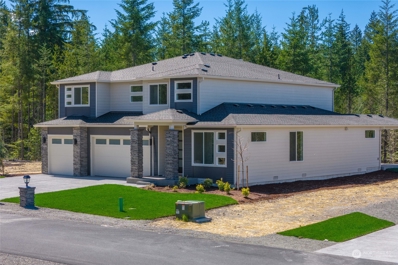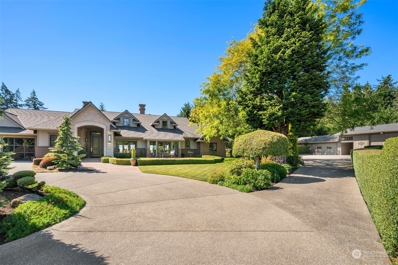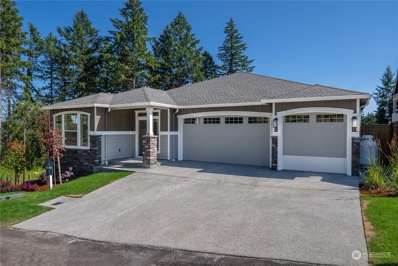Tacoma WA Homes for Sale
- Type:
- Single Family
- Sq.Ft.:
- 1,816
- Status:
- Active
- Beds:
- 3
- Year built:
- 2006
- Baths:
- 3.00
- MLS#:
- 2315927
- Subdivision:
- Radiance
ADDITIONAL INFORMATION
Radiance invites you to this D.R. Horton build with over 1,800 sq feet of living. Open kitchen with maple cabinets, stainless steel appliances, eating bar and large walk in pantry. Adjoining living area with gas fireplace which opens up to backyard; perfect for guests. Large master suite with 5 piece bath and walk in closet. Oversized garage. Fully fenced and low maintenance yard with patio. Minutes to freeways, schools, sounder station and future link light rail. Enjoy community parks including; sports courts, skate park, wiffle ball field, walking trails and more. Call for your private showing.
$550,000
1307 E 46th Avenue Fife, WA 98424
- Type:
- Single Family
- Sq.Ft.:
- 1,482
- Status:
- Active
- Beds:
- 3
- Year built:
- 1942
- Baths:
- 2.00
- MLS#:
- 2313521
- Subdivision:
- Fife
ADDITIONAL INFORMATION
Come see this charming mid-century home, thoughtfully renovated over the past decade w/meticulous attention to quality & detail! This 1,482 sf, 3 bed, 1.75 bath jewel features new; roof, updated electrical, plumbing, fresh interior & exterior paint, flooring, vinyl windows, water heater, & more. Every update was carefully selected to enhance functionality & style. Enjoy the spacious, fully fenced front & back yards w/dog run, covered deck, and room for gardening & outdoor entertaining. The detached garage offers endless possibilities: workshop, hobbies, or extra storage. Ideally located near I-5 & Hwy 509, this home provides easy access to city conveniences while offering the charm of a quiet neighborhood. Don’t miss this move-in-ready gem!
$625,000
2418 Circle Drive E Fife, WA 98424
- Type:
- Single Family
- Sq.Ft.:
- 3,148
- Status:
- Active
- Beds:
- 4
- Year built:
- 1948
- Baths:
- 3.00
- MLS#:
- 2314298
- Subdivision:
- Fife
ADDITIONAL INFORMATION
This charming brick Rambler has so much to offer. Beatiful original oak hardwoods run throughout this space. Large bedrooms and lots of storage. Three bedrooms and 1bathroom on main floor. Downstairs you will find a second living space featuring 1 bedroom,1 bathroom with full kitchen and separate entrance. Was previously a vacation rental. Ideal for a great adult family home,large corner lot with RV parking. Close to schools and shopping. This could be the home you’ve dreamed of.
$765,000
6609 11th St E Fife, WA 98424
- Type:
- Single Family
- Sq.Ft.:
- 2,622
- Status:
- Active
- Beds:
- 5
- Year built:
- 1999
- Baths:
- 3.00
- MLS#:
- 2311424
- Subdivision:
- Fife Heights
ADDITIONAL INFORMATION
WOW! Don't miss this fully renovated Fife Heights estate perched high on the hill in one of the region's most sought after neighborhoods for easy commuting - Vuemont Estates. This sprawling 1/3 acre lot offers professional landscaping, wrap around deck & large back yard with a gazebo & tranquil koi pond w/ waterfall feature. Inside, you'll find brand new paint & flooring throughout and a chef quality kitchen with NEW quartz counters & NEW appliances including a jenn-air gas range & smart Double oven! Down stairs you'll find two separate living spaces, dining room & flex bdrm/office. Upstairs you'll find a primary suite w/ 5-piece bath & lux jetted tub + 3 more bdrms. Don't miss the Mt Rainier views, built-in firepit & the newer 2019 roof!
$759,950
5002 27th Street E Fife, WA 98424
- Type:
- Single Family
- Sq.Ft.:
- 1,860
- Status:
- Active
- Beds:
- 3
- Year built:
- 1980
- Baths:
- 2.00
- MLS#:
- 2302534
- Subdivision:
- Fife
ADDITIONAL INFORMATION
This charming single-story home with additional living space (ADU 560 sqft) sits on a large lot with plenty of parking space, including room for RV and boat parking. Featuring renovated main home 3 bedrooms, 1.75 baths, vaulted ceilings, the spacious living room with huge windows and a sleek linear fireplace creates a welcoming atmosphere. Spacious dining area and well-equipped kitchen, tile backsplash and pantry. The master suite boasts a large walk-in closet, and both bathrooms have ceramic tile floors and a stylish tile shower surround. Enjoy the covered solarium and fully fenced yard with fruit and decorative trees. The property includes an ADU with 1 bedroom, .75 bath, full kitchen, plus a 1-car garage. No HOA and close to the freeway.
$1,150,000
6708 (lot 3) 6th Street E Fife, WA 98424
- Type:
- Single Family
- Sq.Ft.:
- 3,213
- Status:
- Active
- Beds:
- 4
- Year built:
- 2024
- Baths:
- 4.00
- MLS#:
- 2297818
- Subdivision:
- Fife Heights
ADDITIONAL INFORMATION
Introducing the RAINIER by GARRETTE CUSTOM HOMES in Fife Heights! This DESIGN-READY 3,213 sq ft home offers 4 bedrooms, 3.5 bathrooms, and a striking 18-foot ceiling in the great room. The open-concept layout is perfect for modern living, featuring a spacious kitchen with an oversized island, stainless steel appliances, and ample cabinet space. The main floor includes a versatile den and primary suite with generous en suite bathroom with a full tile shower and an extra-large soaking tub. Upstairs, you'll find three spacious bedrooms, two full bathroom, and dedicated laundry room.Home is UNDER CONSTRUCTION. Buyer’s broker must accompany buyers on their first visit to qualify for full commission.
$725,000
1002 68th Avenue E Fife, WA 98424
- Type:
- Single Family
- Sq.Ft.:
- 3,240
- Status:
- Active
- Beds:
- 4
- Year built:
- 1961
- Baths:
- 3.00
- MLS#:
- 2291985
- Subdivision:
- Milton
ADDITIONAL INFORMATION
Exceptional mid-century Brick Rambler with full basement and Mountain View! Main Floor Primary Bedroom & updated bath, heated floors. Original hardwoods, built-ins, trim. Updated kitchen, stainless steel appliances, new refrigerator, quartz counters, slate flooring. 2nd main floor bedroom & Den/Office. Gas Fireplace living rm. Lower level offers separate entrance, potential MIL, rental opportunities. Kitchenette, laundry area, game room, exercise rm, bedroom/craft room, gas fireplace. Wonderful expansive backyard deck, gazebos for summer and year-around fun. RV parking. Large fenced yard, front and back. New heat pump/AC in 2020. New cedar fence. New Comp Roof soon. 2 car garage with 400' loft space, power work bench included. Welcome!
$2,675,000
106 62nd Avenue E Tacoma, WA 98424
- Type:
- Single Family
- Sq.Ft.:
- 5,292
- Status:
- Active
- Beds:
- 3
- Year built:
- 1980
- Baths:
- 4.00
- MLS#:
- 2267064
- Subdivision:
- Fife Heights
ADDITIONAL INFORMATION
Unparalleled luxury & tranquility awaits in this exquisite 5,292-sqft estate, perched above a wildlife preserve w/ breathtaking views of the Sound & Olympics. Nestled on 6.81 equestrian-friendly acres, this gated sanctuary is the epitome of sophistication, featuring high-end craftsmanship & modern amenities throughout. Entertain in style w/ gathering spaces that meld seamlessly w/ comfort-controlled outdoor living areas & skillfully landscaped gardens. Retreat to the wine cellar to savor a favorite vintage, then unwind in the game room, study, or sauna. Enthusiasts will rejoice in the heated workshop & extensive garage space. Come experience this one-of-a-kind dream home where every detail has been considered & every luxury provided.
- Type:
- Single Family
- Sq.Ft.:
- 2,098
- Status:
- Active
- Beds:
- 3
- Year built:
- 2024
- Baths:
- 3.00
- MLS#:
- 2185019
- Subdivision:
- Fife Heights
ADDITIONAL INFORMATION
NEW PRICE! MOVE-IN READY rambler by GARRETTE CUSTOM HOMES in Fife Heights. The SENECA is our 2,098 sq ft rambler featuring a 3-car garage. Enjoy the open-concept great room with massive windows and fireplace. The spacious kitchen boasts a large island, Frigidaire Gallery appliances, and ample cabinet space. The generously sized primary bedroom includes a full tile shower and large soaking tub. This thoughtfully designed home offers a grand living experience! The outdoor space includes a lovely covered deck and a spacious backyard. Make this home yours today by selecting all the finishes to match your style. Buyer's broker to accompany buyer's at initial visit to receive full commission. NOW WITH UPGRADED DECK AND BACKYARD SPACE!

Listing information is provided by the Northwest Multiple Listing Service (NWMLS). Based on information submitted to the MLS GRID as of {{last updated}}. All data is obtained from various sources and may not have been verified by broker or MLS GRID. Supplied Open House Information is subject to change without notice. All information should be independently reviewed and verified for accuracy. Properties may or may not be listed by the office/agent presenting the information.
The Digital Millennium Copyright Act of 1998, 17 U.S.C. § 512 (the “DMCA”) provides recourse for copyright owners who believe that material appearing on the Internet infringes their rights under U.S. copyright law. If you believe in good faith that any content or material made available in connection with our website or services infringes your copyright, you (or your agent) may send us a notice requesting that the content or material be removed, or access to it blocked. Notices must be sent in writing by email to: [email protected]).
“The DMCA requires that your notice of alleged copyright infringement include the following information: (1) description of the copyrighted work that is the subject of claimed infringement; (2) description of the alleged infringing content and information sufficient to permit us to locate the content; (3) contact information for you, including your address, telephone number and email address; (4) a statement by you that you have a good faith belief that the content in the manner complained of is not authorized by the copyright owner, or its agent, or by the operation of any law; (5) a statement by you, signed under penalty of perjury, that the information in the notification is accurate and that you have the authority to enforce the copyrights that are claimed to be infringed; and (6) a physical or electronic signature of the copyright owner or a person authorized to act on the copyright owner’s behalf. Failure to include all of the above information may result in the delay of the processing of your complaint.”
Tacoma Real Estate
The median home value in Tacoma, WA is $523,100. This is higher than the county median home value of $509,000. The national median home value is $338,100. The average price of homes sold in Tacoma, WA is $523,100. Approximately 41.92% of Tacoma homes are owned, compared to 53.71% rented, while 4.37% are vacant. Tacoma real estate listings include condos, townhomes, and single family homes for sale. Commercial properties are also available. If you see a property you’re interested in, contact a Tacoma real estate agent to arrange a tour today!
Tacoma, Washington 98424 has a population of 10,869. Tacoma 98424 is more family-centric than the surrounding county with 39.6% of the households containing married families with children. The county average for households married with children is 32.93%.
The median household income in Tacoma, Washington 98424 is $75,557. The median household income for the surrounding county is $82,574 compared to the national median of $69,021. The median age of people living in Tacoma 98424 is 31.6 years.
Tacoma Weather
The average high temperature in July is 77.3 degrees, with an average low temperature in January of 36.3 degrees. The average rainfall is approximately 40.8 inches per year, with 3.4 inches of snow per year.








